Share this property:
Contact Tyler Fergerson
Schedule A Showing
Request more information
- Home
- Property Search
- Search results
- 5100 Cranes Point Court, ORLANDO, FL 32839
Property Photos


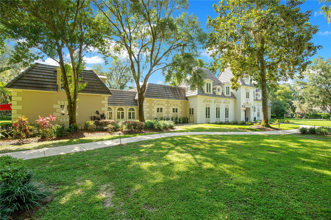
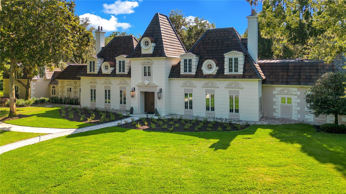
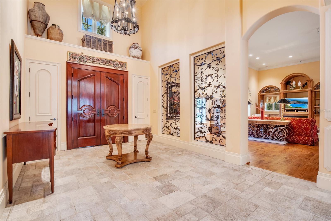
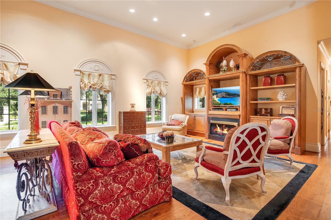
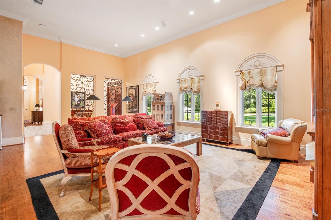
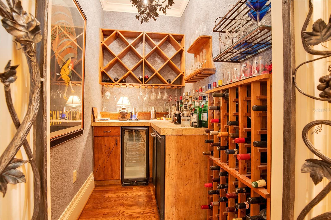
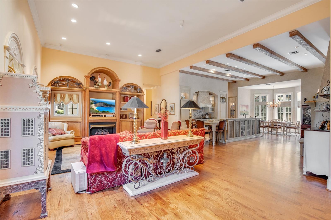
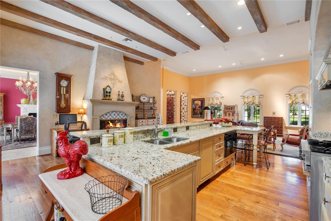
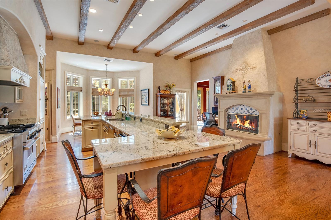
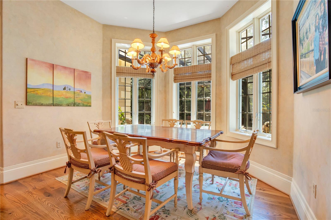

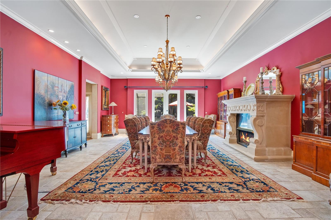
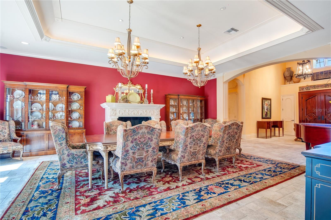
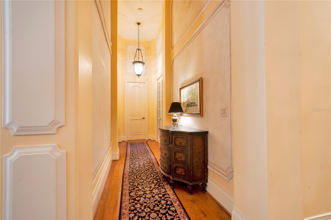
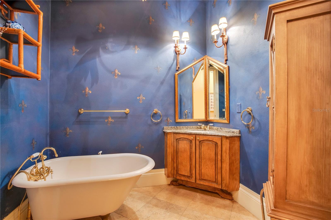
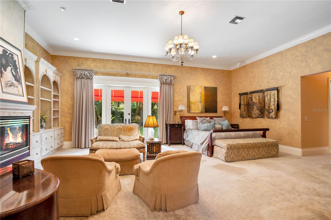
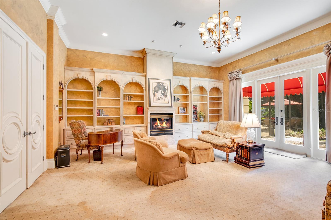
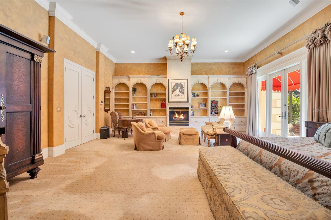
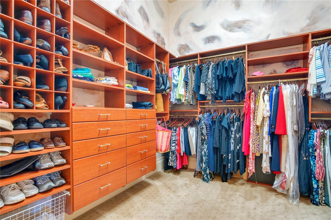
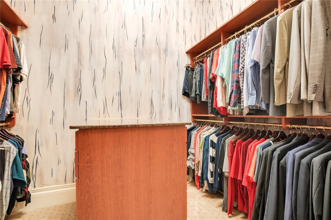
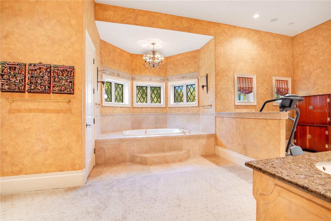
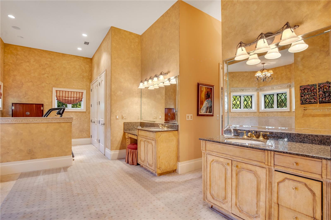
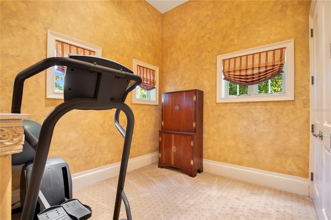
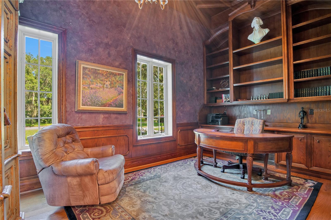
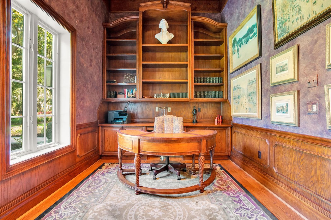
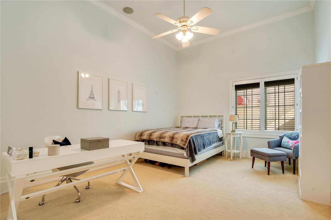
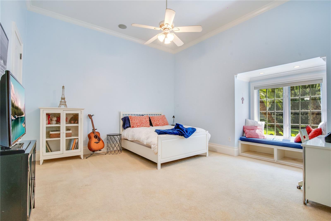

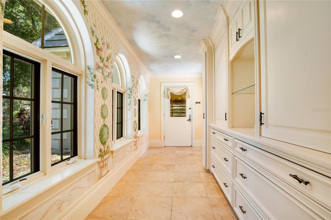
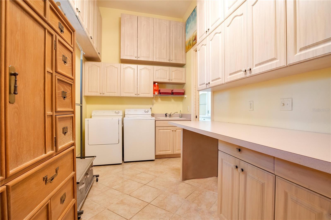
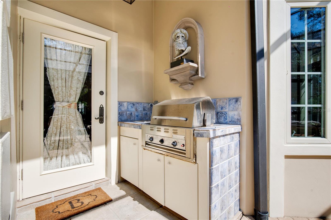
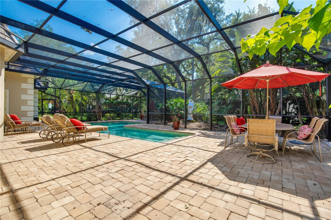
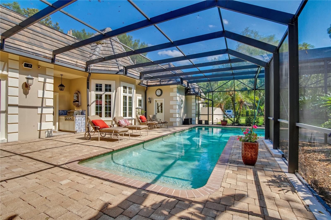
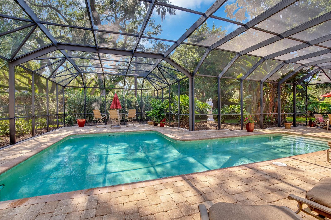
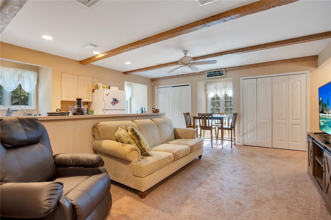
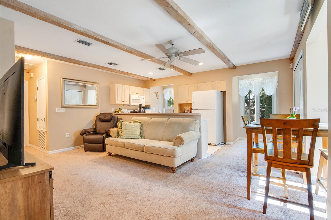
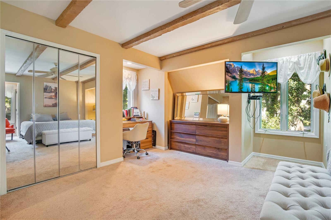
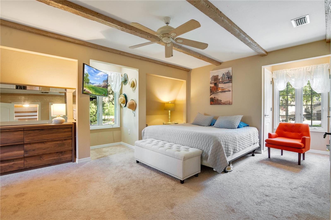
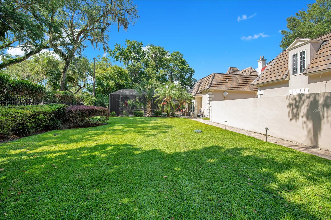
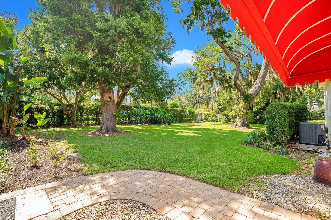
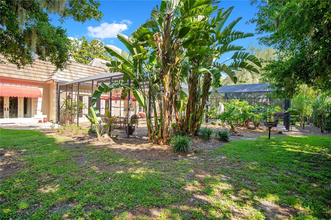
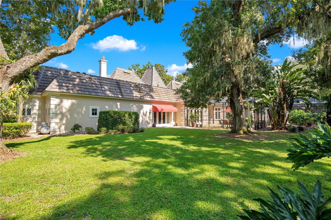
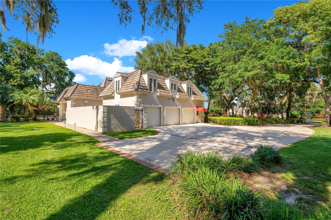
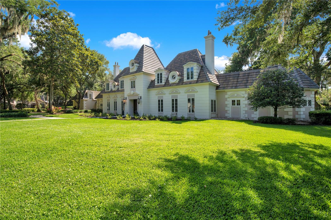
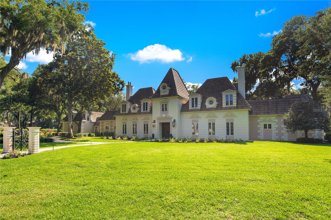

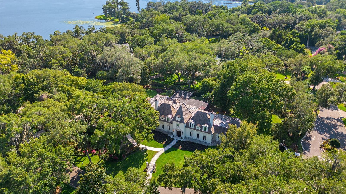
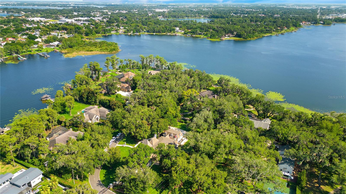
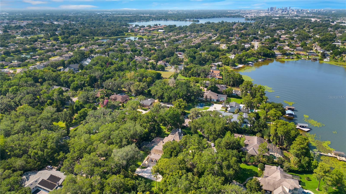
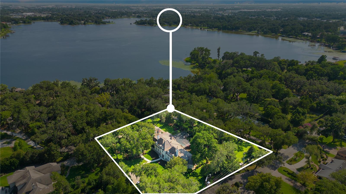
- MLS#: O6300285 ( Residential )
- Street Address: 5100 Cranes Point Court
- Viewed: 11
- Price: $1,849,900
- Price sqft: $252
- Waterfront: No
- Year Built: 1998
- Bldg sqft: 7329
- Bedrooms: 5
- Total Baths: 5
- Full Baths: 5
- Garage / Parking Spaces: 3
- Days On Market: 4
- Additional Information
- Geolocation: 28.4868 / -81.3836
- County: ORANGE
- City: ORLANDO
- Zipcode: 32839
- Subdivision: Cranes Point
- Elementary School: Pineloch Elem
- Middle School: Memorial Middle
- High School: Oak Ridge High
- Provided by: KARICK PRICE & ASSOCIATES
- Contact: Rick Price
- 407-895-8480

- DMCA Notice
-
DescriptionStep into timeless elegance with this extraordinary French Provincial estate, nestled in the highly sought after gated community of Cranes Pointjust minutes south of Downtown Orlando. Inspired by the Chteau de Cheverny in Frances enchanting Loire Valley, this architectural masterpiece offers an unparalleled blend of European sophistication and Florida lifestyle comfort. Crafted in 1998 by Capri Homes and designed by renowned architect Herbert L. Banks, this custom built 5 bedroom, 5 bath residence includes a private 1 bedroom, 1 bath, 787 sq ft garage apartmentideal for guests, multigenerational living, or a private office retreat. With over 6,200 sq ft of refined living space, every detail reflects quality craftsmanship and timeless design. The gourmet kitchen is a chefs delight, equipped with premium Viking and Sub Zero appliances, a generous center island, and custom cabinetry that blends elegance with function. Adjacent, a butlers pantry and custom wine room elevate your entertaining experience. Warmth and charm radiate throughout with four gas fireplaces gracing the primary suite, dining room, kitchen, and family room. The spacious owners retreat features new carpeting, built in bookcases, incredible custom closets, and a spa like bath complete with a private exercise room and full laundry closet. Step outside to your own serene sanctuarymajestic oak trees frame the manicured lawn, while a screened in patio surrounds the heated pool and custom outdoor kitchen with built in grill, perfect for year round gatherings. Additional features include a whole house gas generator for peace of mind and a concrete tile roof replaced in 2020. Located just moments from downtown, premier hospitals, cultural attractions, and top shopping destinations, Cranes Point offers privacy, prestige, and convenience in one of Orlandos most desirable enclaves. Dont miss your chance to own this rare French Country estate. Schedule your private showing today.
All
Similar
Features
Appliances
- Dishwasher
- Disposal
- Dryer
- Exhaust Fan
- Gas Water Heater
- Ice Maker
- Microwave
- Range
- Range Hood
- Refrigerator
- Washer
- Water Purifier
- Wine Refrigerator
Association Amenities
- Gated
Home Owners Association Fee
- 2000.00
Home Owners Association Fee Includes
- Common Area Taxes
- Private Road
Association Name
- Lynda Pierce
Association Phone
- 407.242.1517
Carport Spaces
- 0.00
Close Date
- 0000-00-00
Cooling
- Central Air
Country
- US
Covered Spaces
- 0.00
Exterior Features
- Awning(s)
- French Doors
- Irrigation System
- Lighting
- Outdoor Kitchen
Fencing
- Fenced
Flooring
- Carpet
- Travertine
- Wood
Furnished
- Unfurnished
Garage Spaces
- 3.00
Heating
- Central
- Electric
High School
- Oak Ridge High
Insurance Expense
- 0.00
Interior Features
- Crown Molding
- Eat-in Kitchen
- Elevator
- High Ceilings
- Kitchen/Family Room Combo
- Primary Bedroom Main Floor
- Solid Surface Counters
- Solid Wood Cabinets
- Split Bedroom
- Thermostat
- Vaulted Ceiling(s)
- Walk-In Closet(s)
- Window Treatments
Legal Description
- CRANES POINT 29/74 LOT 8
Levels
- One
Living Area
- 6191.00
Middle School
- Memorial Middle
Area Major
- 32839 - Orlando/Edgewood/Pinecastle
Net Operating Income
- 0.00
Occupant Type
- Owner
Open Parking Spaces
- 0.00
Other Expense
- 0.00
Other Structures
- Outdoor Kitchen
Parcel Number
- 14-23-29-1838-00-080
Parking Features
- Driveway
- Garage Door Opener
- Garage Faces Side
- Ground Level
- Guest
- Oversized
Pets Allowed
- Yes
Pool Features
- Auto Cleaner
- Gunite
- In Ground
- Salt Water
- Screen Enclosure
Possession
- Close Of Escrow
Property Type
- Residential
Roof
- Concrete
- Tile
School Elementary
- Pineloch Elem
Sewer
- Septic Tank
Style
- French Provincial
Tax Year
- 2024
Township
- 23
Utilities
- BB/HS Internet Available
- Cable Connected
- Electricity Connected
- Propane
- Public
- Underground Utilities
- Water Connected
Views
- 11
Water Source
- Canal/Lake For Irrigation
- Public
Year Built
- 1998
Zoning Code
- R-1AA
Listing Data ©2025 Greater Fort Lauderdale REALTORS®
Listings provided courtesy of The Hernando County Association of Realtors MLS.
Listing Data ©2025 REALTOR® Association of Citrus County
Listing Data ©2025 Royal Palm Coast Realtor® Association
The information provided by this website is for the personal, non-commercial use of consumers and may not be used for any purpose other than to identify prospective properties consumers may be interested in purchasing.Display of MLS data is usually deemed reliable but is NOT guaranteed accurate.
Datafeed Last updated on April 20, 2025 @ 12:00 am
©2006-2025 brokerIDXsites.com - https://brokerIDXsites.com
