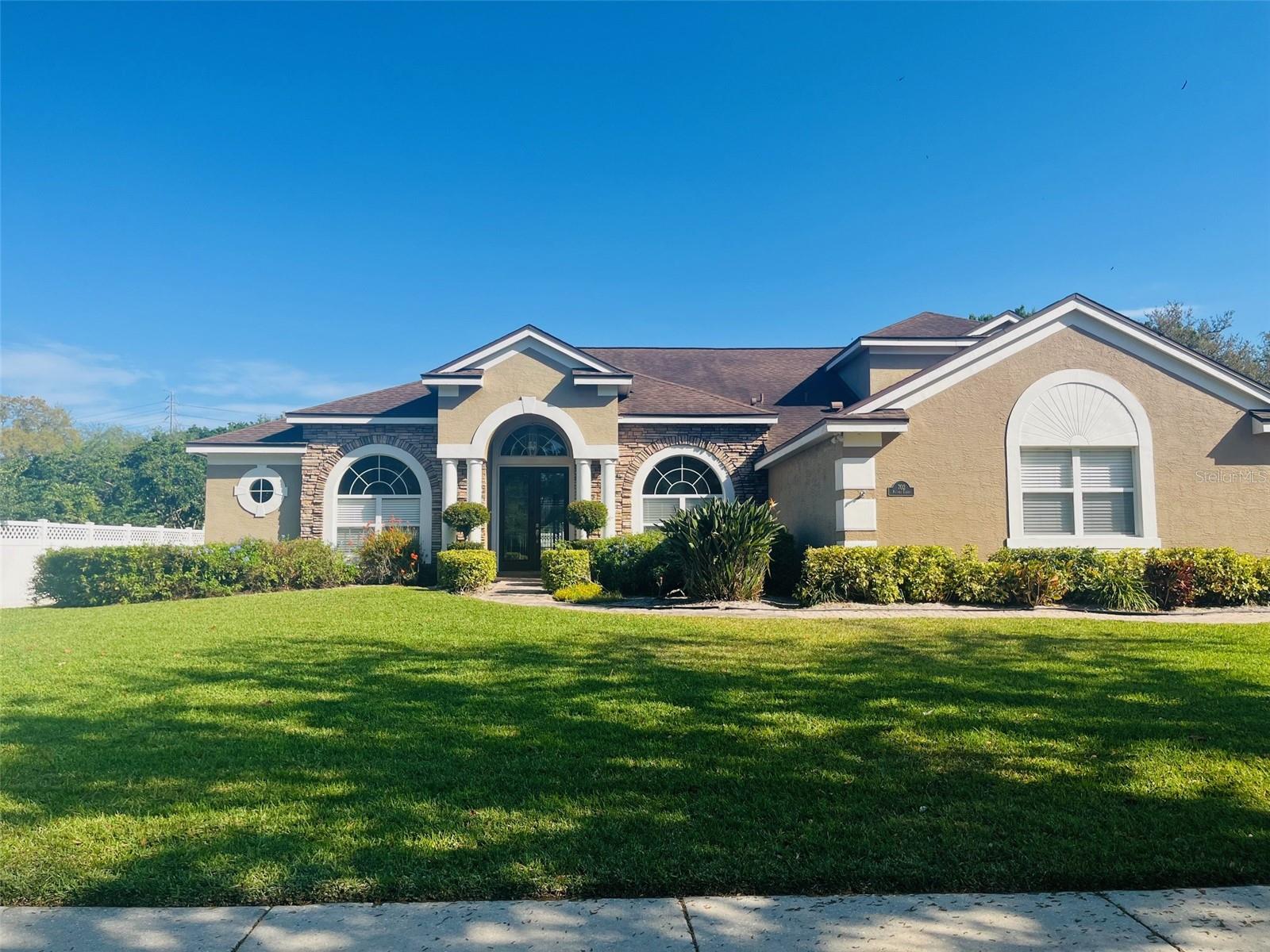Share this property:
Contact Tyler Fergerson
Schedule A Showing
Request more information
- Home
- Property Search
- Search results
- 702 Palenci Court, WINTER SPRINGS, FL 32708
Property Photos






























































- MLS#: O6299504 ( Residential )
- Street Address: 702 Palenci Court
- Viewed: 78
- Price: $789,900
- Price sqft: $199
- Waterfront: No
- Year Built: 2000
- Bldg sqft: 3965
- Bedrooms: 4
- Total Baths: 3
- Full Baths: 3
- Garage / Parking Spaces: 2
- Days On Market: 62
- Additional Information
- Geolocation: 28.6841 / -81.2873
- County: SEMINOLE
- City: WINTER SPRINGS
- Zipcode: 32708
- Subdivision: Seville Chase
- Elementary School: Sterling Park
- Middle School: South Seminole
- High School: Winter Springs
- Provided by: CHARLES RUTENBERG REALTY ORLANDO
- Contact: Isabel Rolon
- 407-622-2122

- DMCA Notice
-
DescriptionSeller Just Cut the Price!!!! NEW PRICING $789,900!!!!!Also willing to help with closing costs!!!!Welcome to Seville Chase!!! One of the most sought after and beautiful communities in the City of Winter Springs. This stunning 4 bedrooms, 3 bathrooms, plus Bonus Room and Den/Office, will fulfill any buyer's dream home!!!! You will be amaze by this stunning Floor Plan!!! Entering through the front door you can enjoy the views of the inviting Pool and Spa, and that view is also shared from the family, kitchen and Master Bedroom, all of those spaces with sliding doors for the commodity of the owners!!! This property has an oversized level lot, well taken care of to set the serene ambiance of tranquility and enjoyment for the whole family and friends!!! MAY 2025 COMPLETE OUTSIDE PAINT!!!The Kitchen has all (2024, 2025) Stainless Steel Appliances, Granite Counter Tops and an Island for extra seating space, full of wood cabinets for the extra space you are looking for!!! The Laundry Room has newer Washer and Dryer (2024) and a Stainless Steel Sink for your cleaning convenience, plus Cabinetry. Home was Re Plumbed and permitted by the City of Winter Springs (2025), WITH 10 YEARS WARRANTY. Ask for an appointment today before is too late!!!!
All
Similar
Features
Appliances
- Dishwasher
- Disposal
- Dryer
- Microwave
- Range
- Refrigerator
- Tankless Water Heater
- Washer
Association Amenities
- Gated
Home Owners Association Fee
- 552.00
Association Name
- Don Asher/Amy Hidle
Association Phone
- 407 425-4561
Carport Spaces
- 0.00
Close Date
- 0000-00-00
Cooling
- Central Air
Country
- US
Covered Spaces
- 0.00
Exterior Features
- Garden
- Private Mailbox
- Sidewalk
- Sliding Doors
Fencing
- Vinyl
Flooring
- Bamboo
- Ceramic Tile
Garage Spaces
- 2.00
Heating
- Central
- Electric
High School
- Winter Springs High
Insurance Expense
- 0.00
Interior Features
- Ceiling Fans(s)
- Coffered Ceiling(s)
- Crown Molding
- High Ceilings
- Open Floorplan
- Primary Bedroom Main Floor
- Stone Counters
- Thermostat
- Walk-In Closet(s)
- Window Treatments
Legal Description
- LOT 104 SEVILLE CHASE PB 51 PGS 1 THRU 14
Levels
- Two
Living Area
- 3209.00
Lot Features
- Cul-De-Sac
- City Limits
- Landscaped
- Level
- Oversized Lot
- Sidewalk
- Paved
Middle School
- South Seminole Middle
Area Major
- 32708 - Casselberrry/Winter Springs / Tuscawilla
Net Operating Income
- 0.00
Occupant Type
- Vacant
Open Parking Spaces
- 0.00
Other Expense
- 0.00
Parcel Number
- 02-21-30-5NA-0000-1040
Parking Features
- Driveway
- Garage Door Opener
- Garage Faces Side
Pets Allowed
- Yes
Pool Features
- Deck
- Gunite
- In Ground
- Screen Enclosure
Property Condition
- Completed
Property Type
- Residential
Roof
- Shingle
School Elementary
- Sterling Park Elementary
Sewer
- Public Sewer
Tax Year
- 2024
Township
- 21
Utilities
- Electricity Available
- Fire Hydrant
- Public
- Sewer Connected
- Water Connected
Views
- 78
Virtual Tour Url
- https://www.propertypanorama.com/instaview/stellar/O6299504
Water Source
- Public
Year Built
- 2000
Zoning Code
- R-1AA
Listing Data ©2025 Greater Fort Lauderdale REALTORS®
Listings provided courtesy of The Hernando County Association of Realtors MLS.
Listing Data ©2025 REALTOR® Association of Citrus County
Listing Data ©2025 Royal Palm Coast Realtor® Association
The information provided by this website is for the personal, non-commercial use of consumers and may not be used for any purpose other than to identify prospective properties consumers may be interested in purchasing.Display of MLS data is usually deemed reliable but is NOT guaranteed accurate.
Datafeed Last updated on June 15, 2025 @ 12:00 am
©2006-2025 brokerIDXsites.com - https://brokerIDXsites.com
