Share this property:
Contact Tyler Fergerson
Schedule A Showing
Request more information
- Home
- Property Search
- Search results
- 2332 Pond Cove Way, APOPKA, FL 32712
Property Photos


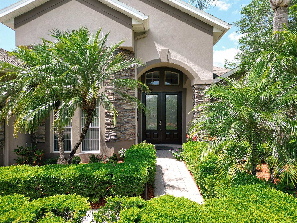
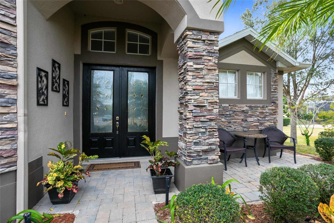
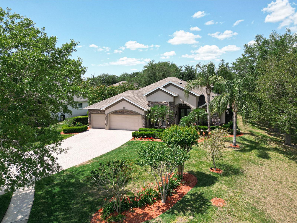
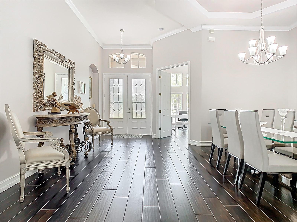
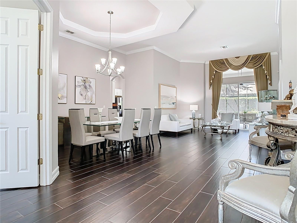
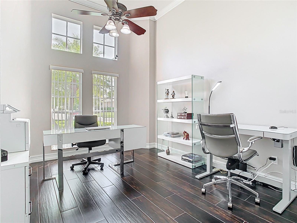

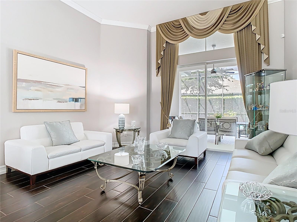
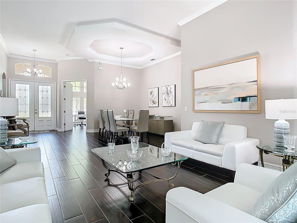
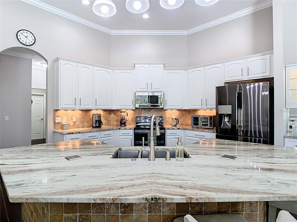
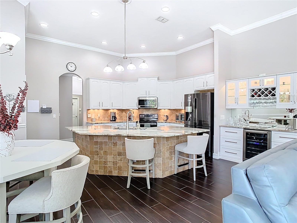
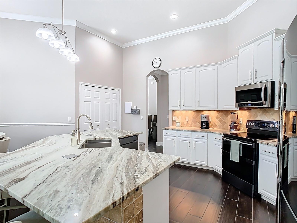
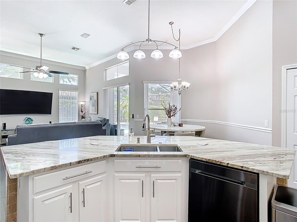
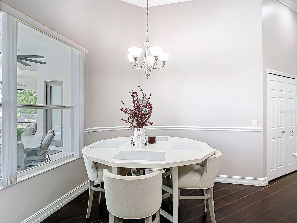
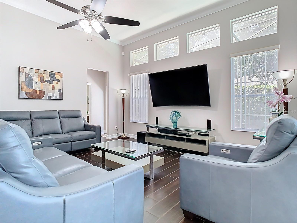
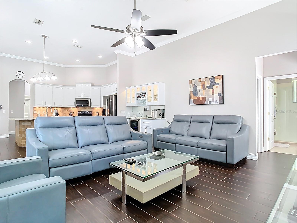
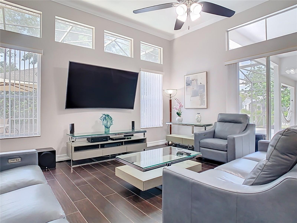
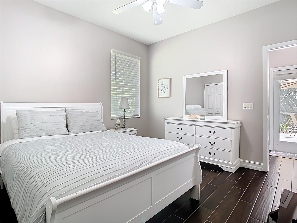
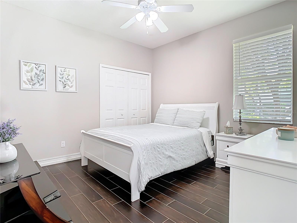
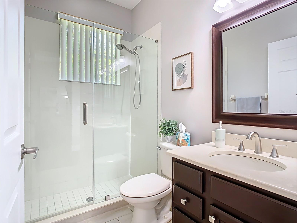
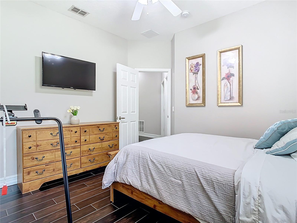
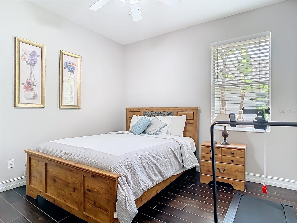
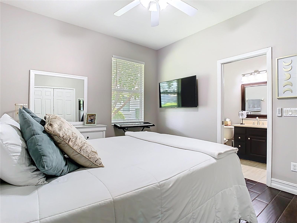
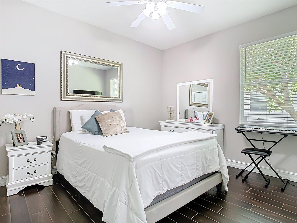
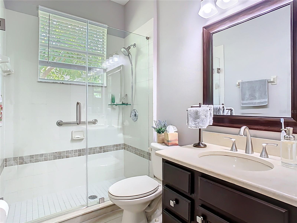
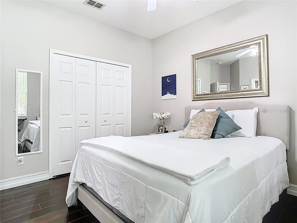
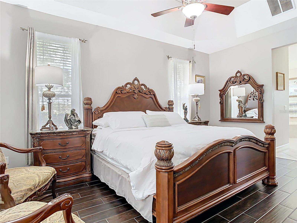
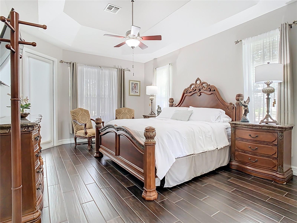
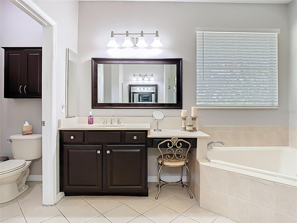
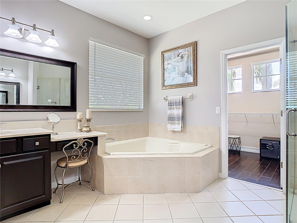
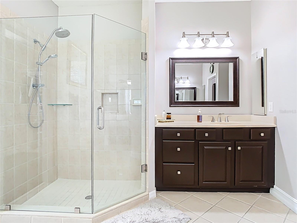
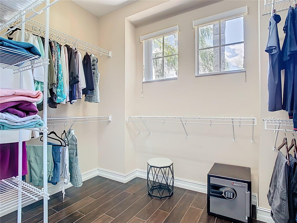
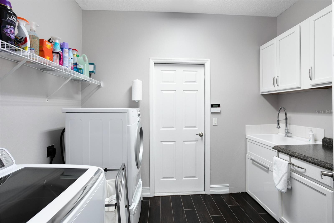
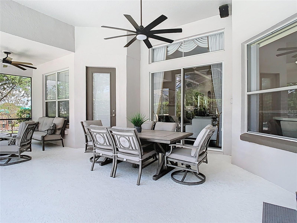
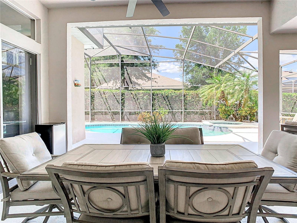
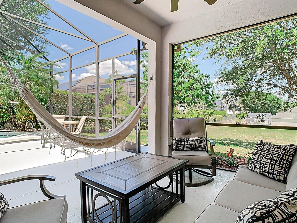
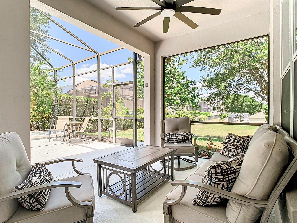
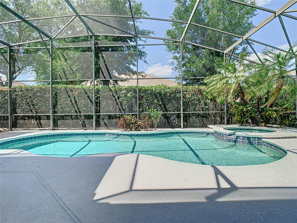
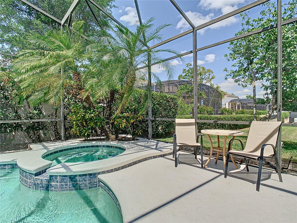
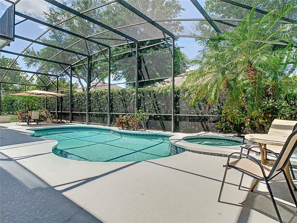
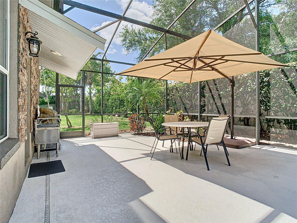
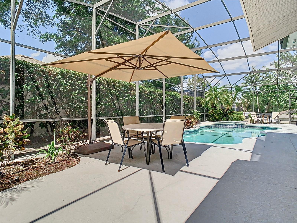
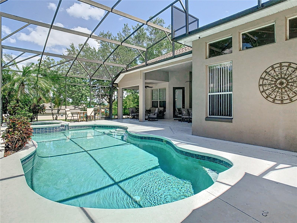
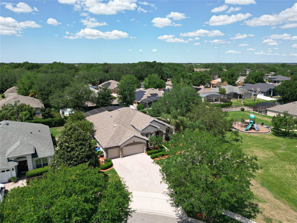
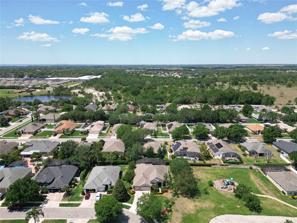
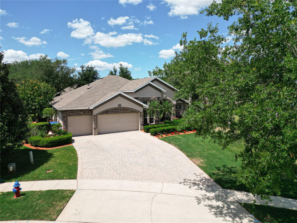

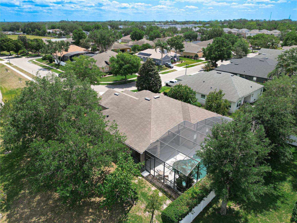
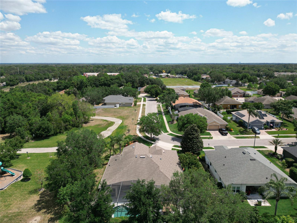
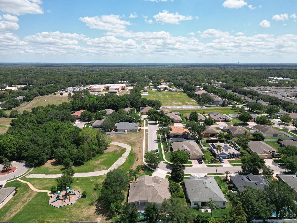
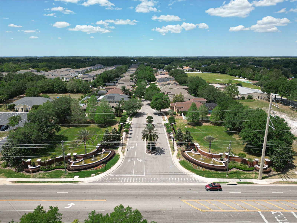
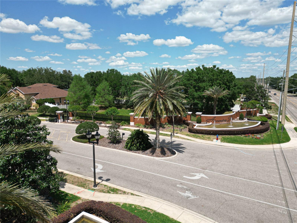
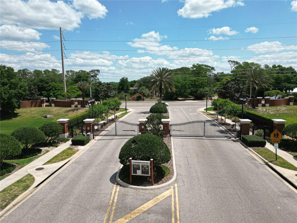
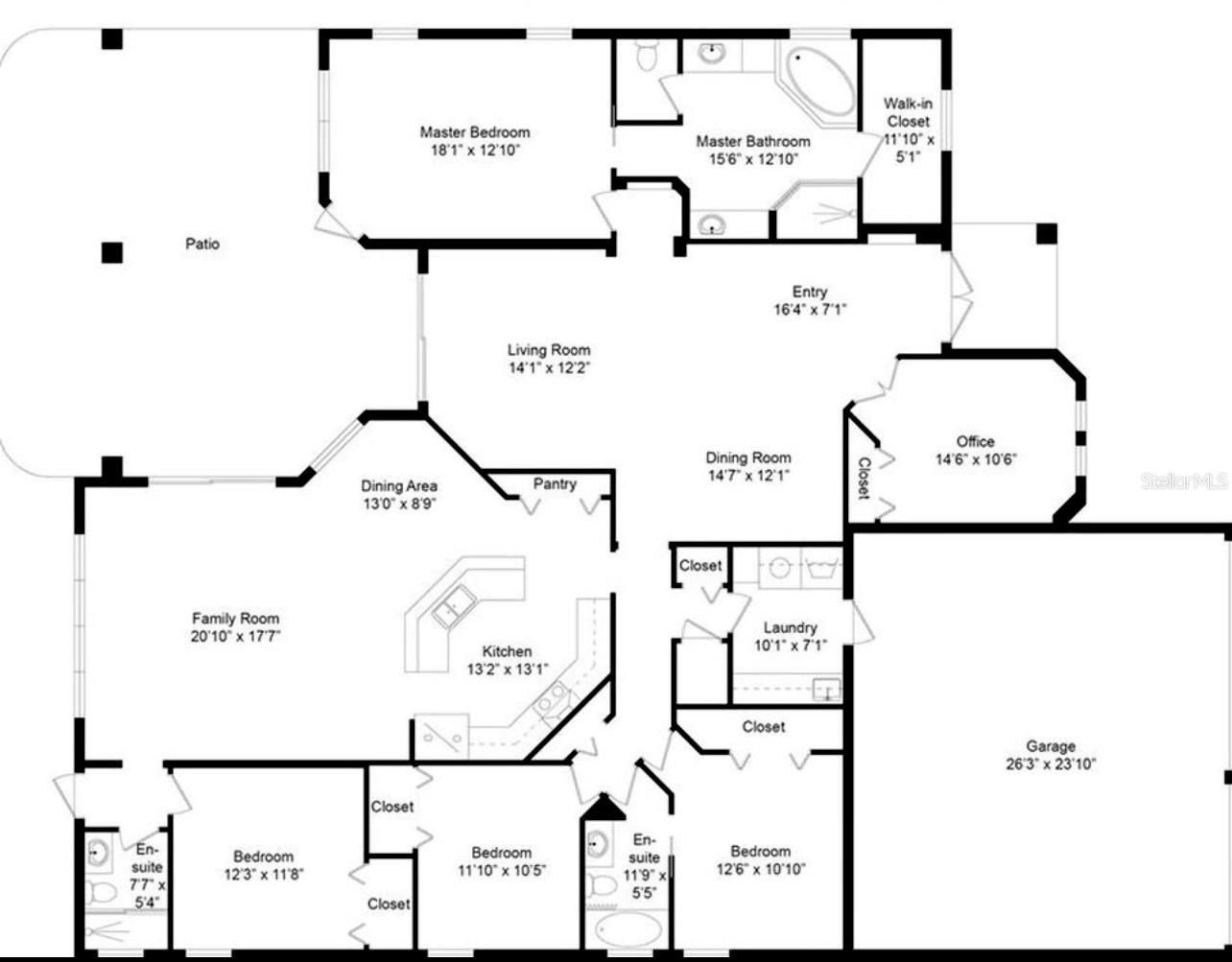
- MLS#: O6299276 ( Residential )
- Street Address: 2332 Pond Cove Way
- Viewed: 10
- Price: $699,999
- Price sqft: $188
- Waterfront: No
- Year Built: 2005
- Bldg sqft: 3732
- Bedrooms: 4
- Total Baths: 3
- Full Baths: 3
- Garage / Parking Spaces: 3
- Days On Market: 8
- Additional Information
- Geolocation: 28.7189 / -81.5152
- County: ORANGE
- City: APOPKA
- Zipcode: 32712
- Subdivision: Alexandria Place I
- Elementary School: Rock Springs Elem
- Middle School: Apopka Middle
- High School: Apopka High
- Provided by: MAGNO REALTY CORP
- Contact: Fiorella Reategui
- 407-464-0657

- DMCA Notice
-
DescriptionWelcome to this stunning 4 bedroom, 3 bath home with a den/office (easily used as a 5th bedroom with full closet), nestled in the highly desirable gated community of Alexandria Place. Situated on a premium lot, this beautifully maintained residence offers the perfect blend of comfort and style. From the moment you enter, youre welcomed by an open and airy floor plan, featuring high ceilings and abundant natural light. The kitchen features 42" solid wood cabinetry, granite countertops, tile backsplash, stainless steel appliances and ample counter space for all your culinary needs. A newly added built in bar with wine fridge adds an extra touch of luxuryideal for entertaining guests. Step outside to your private backyard pool, large patio area, covered/screened porch, and mature fruit treesthe perfect setting for outdoor entertaining or quiet relaxation. This home truly has it all.
All
Similar
Features
Appliances
- Dishwasher
- Microwave
- Range
- Refrigerator
- Wine Refrigerator
Association Amenities
- Playground
Home Owners Association Fee
- 280.00
Association Name
- Beacon Community Management
Association Phone
- 407-494-1099
Carport Spaces
- 0.00
Close Date
- 0000-00-00
Cooling
- Central Air
Country
- US
Covered Spaces
- 0.00
Exterior Features
- Irrigation System
- Private Mailbox
- Sidewalk
- Sliding Doors
Flooring
- Tile
Garage Spaces
- 3.00
Heating
- Central
High School
- Apopka High
Insurance Expense
- 0.00
Interior Features
- Ceiling Fans(s)
- High Ceilings
- Kitchen/Family Room Combo
- Open Floorplan
- Split Bedroom
- Thermostat
- Tray Ceiling(s)
- Vaulted Ceiling(s)
- Walk-In Closet(s)
- Wet Bar
Legal Description
- ALEXANDRIA PLACE 55/93 LOT 98
Levels
- One
Living Area
- 2772.00
Lot Features
- Conservation Area
- Corner Lot
- Oversized Lot
- Sidewalk
Middle School
- Apopka Middle
Area Major
- 32712 - Apopka
Net Operating Income
- 0.00
Occupant Type
- Owner
Open Parking Spaces
- 0.00
Other Expense
- 0.00
Parcel Number
- 28-20-28-0124-00-980
Pets Allowed
- Cats OK
- Dogs OK
Pool Features
- Heated
- In Ground
- Screen Enclosure
Property Type
- Residential
Roof
- Shingle
School Elementary
- Rock Springs Elem
Sewer
- Public Sewer
Tax Year
- 2024
Township
- 20
Utilities
- Cable Available
- Cable Connected
- Electricity Available
- Electricity Connected
Views
- 10
Virtual Tour Url
- https://www.propertypanorama.com/instaview/stellar/O6299276
Water Source
- Public
Year Built
- 2005
Zoning Code
- R-1AA
Listing Data ©2025 Greater Fort Lauderdale REALTORS®
Listings provided courtesy of The Hernando County Association of Realtors MLS.
Listing Data ©2025 REALTOR® Association of Citrus County
Listing Data ©2025 Royal Palm Coast Realtor® Association
The information provided by this website is for the personal, non-commercial use of consumers and may not be used for any purpose other than to identify prospective properties consumers may be interested in purchasing.Display of MLS data is usually deemed reliable but is NOT guaranteed accurate.
Datafeed Last updated on April 20, 2025 @ 12:00 am
©2006-2025 brokerIDXsites.com - https://brokerIDXsites.com
