Share this property:
Contact Tyler Fergerson
Schedule A Showing
Request more information
- Home
- Property Search
- Search results
- 2501 Trentwood Boulevard, BELLE ISLE, FL 32812
Property Photos
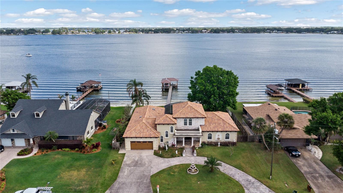

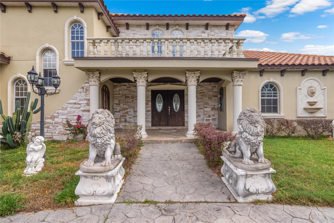
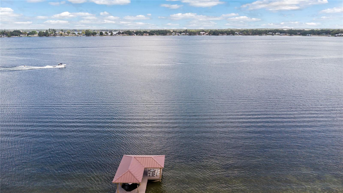
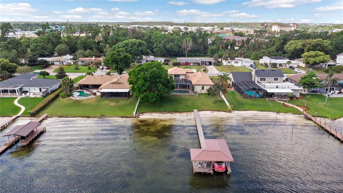
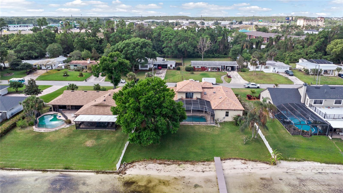
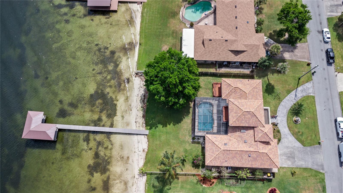
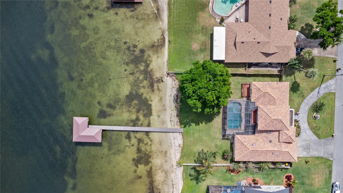
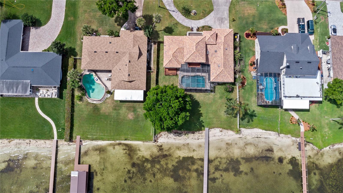
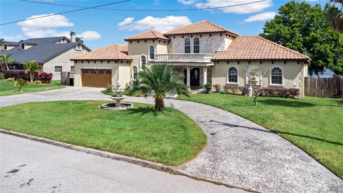
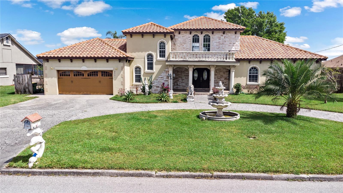
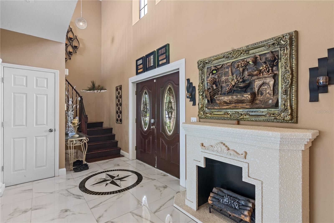
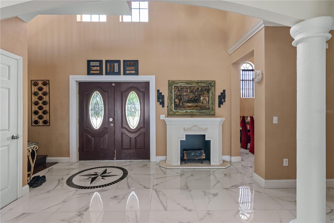
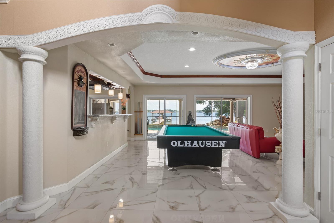
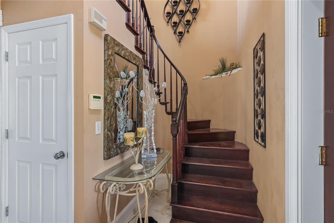
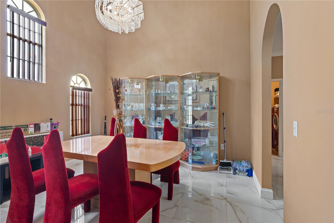
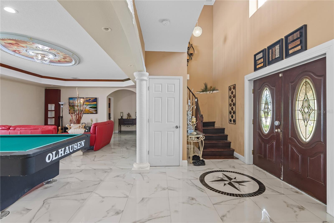
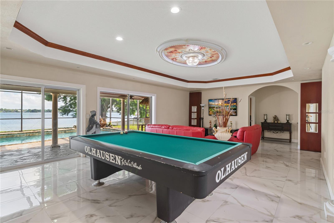
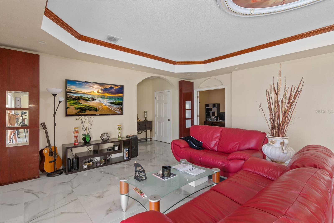
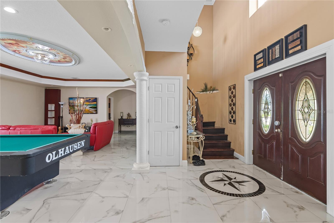
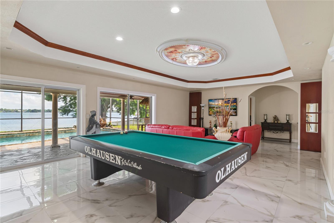
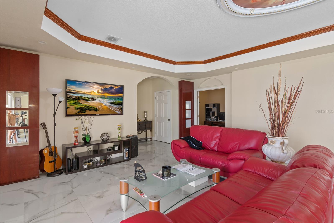
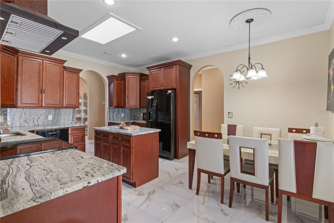
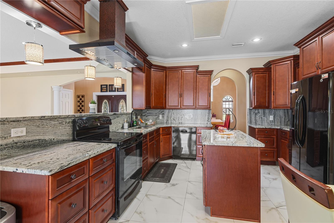
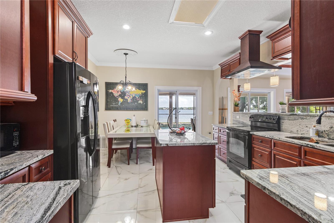
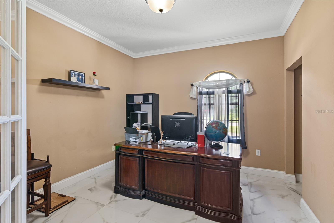
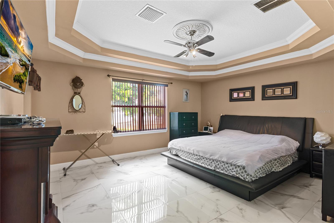
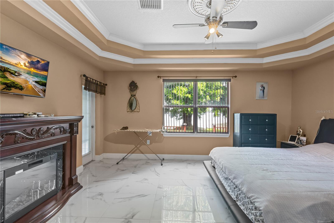
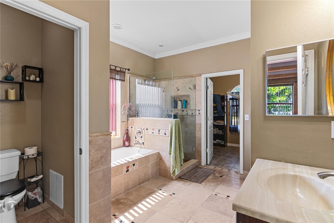
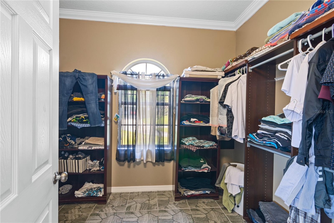
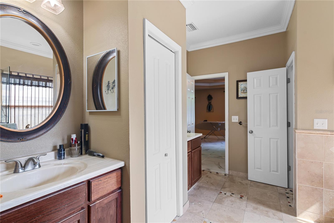
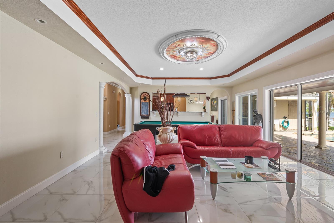
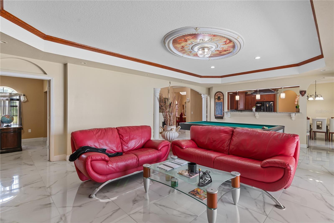
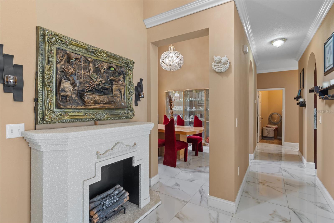
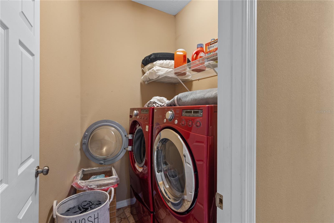
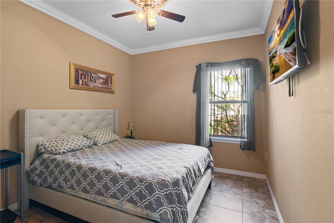
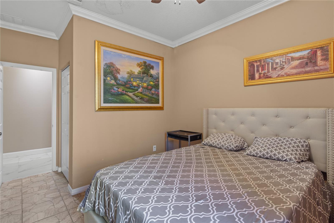
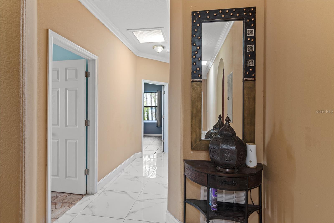
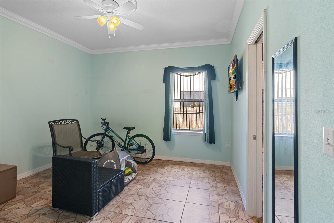
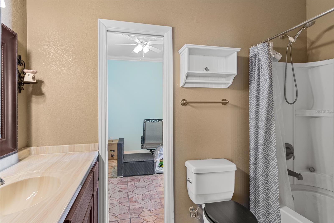
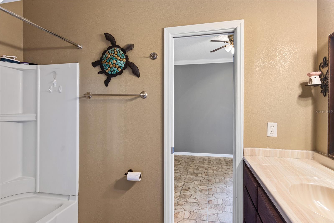
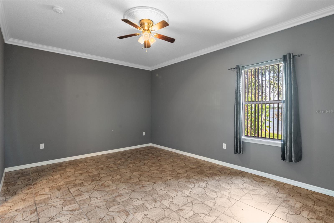
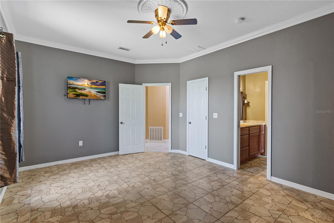
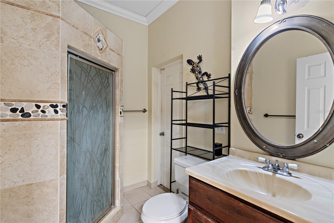
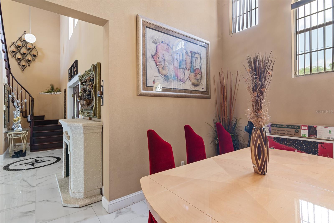
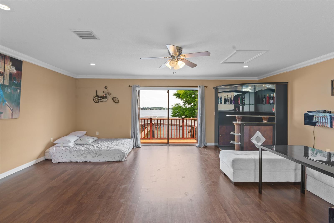
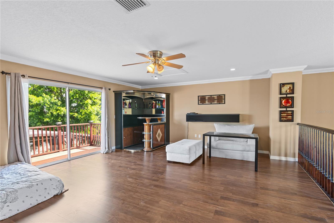
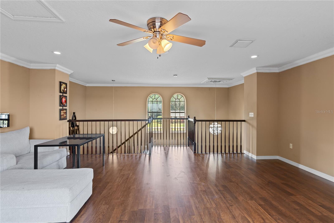
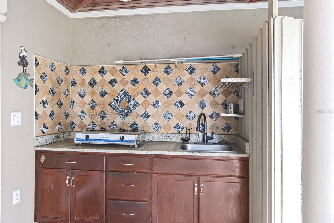
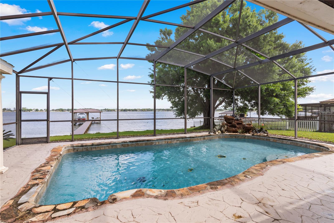
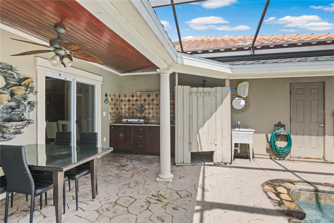
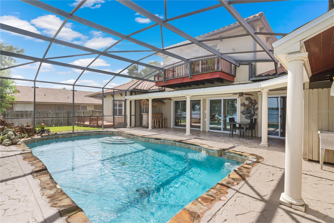
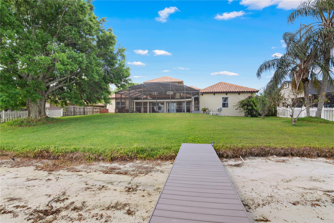
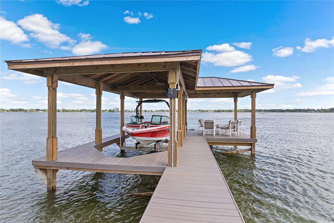
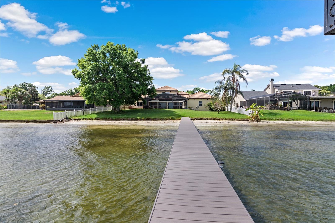
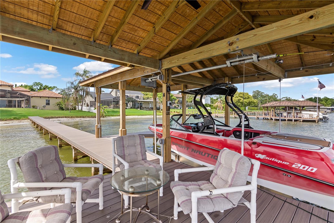
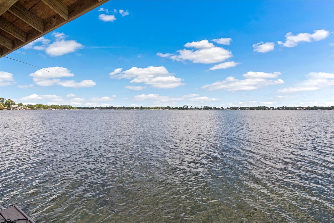
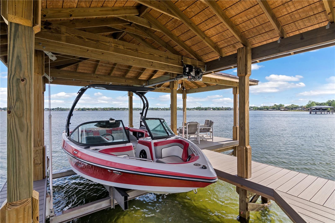
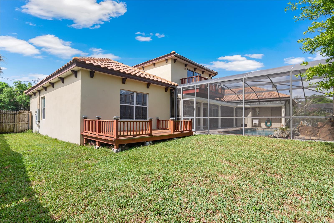
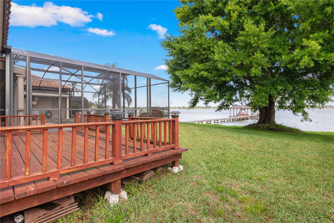
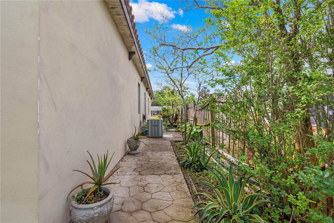
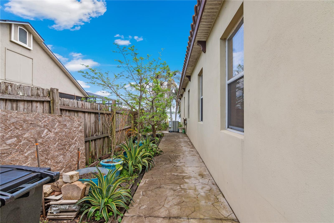
- MLS#: O6299235 ( Residential )
- Street Address: 2501 Trentwood Boulevard
- Viewed: 210
- Price: $1,435,000
- Price sqft: $78
- Waterfront: No
- Year Built: 2011
- Bldg sqft: 18400
- Bedrooms: 4
- Total Baths: 4
- Full Baths: 4
- Days On Market: 181
- Additional Information
- Geolocation: 28.4537 / -81.3492
- County: ORANGE
- City: BELLE ISLE
- Zipcode: 32812
- Subdivision: Conway Shores
- Elementary School: Shenandoah Elem
- Middle School: Conway
- High School: Oak Ridge

- DMCA Notice
-
Description$50,000 rebate ! Owner financing available !Step into Lakeside Elegance: Your Dream Home Awaits You. Welcome to a sanctuary of sophistication and serenity, ideally situated on the sparkling shores of Lake Conway. This beautifully updated four bedroom, four bathroom masterpiece, built in 2011, is more than a homeit's a lifestyle. Grand Entrance: Arrive in style with a circular driveway framed by exquisite fountains, setting the stage for unforgettable first impressions. A Breathtaking Views: Large windows throughout the home invite natural light and unveil stunning panoramic lake vistas, creating a seamless blend of indoor and outdoor beauty. Gourmet Kitchen: Cook and entertain in a chef's paradise, featuring a striking backlit onyx island, sleek countertops, and top of the line appliances designed to inspire culinary creativity. Four spacious bedrooms with custom closets promise comfort and practicality, while a dedicated game room and library add a touch of luxury and leisure. Outdoor Bliss: Set on over half an acre, this property is a dream come true for water enthusiasts. Enjoy direct access to Lake Conways crystal clear waters and revel in a brand new dock (built in 2025) with a lift and fishing dock for endless lakefront fun. Nestled in the inviting Belle Isle community, this home is mere blocks from the popular Cornerstone Charter Academy, a top rated Florida school. Conveniently located minutes from Orlando International Airport, downtown Orlando, and premier shopping and dining, this property strikes the perfect balance between tranquility and accessibility. Your lakeside paradise is waitingschedule your private tour today to experience the charm and allure of this exceptional residence.
All
Similar
Features
Appliances
- Built-In Oven
- Convection Oven
- Cooktop
- Dishwasher
- Disposal
- Dryer
- Exhaust Fan
- Freezer
- Ice Maker
- Indoor Grill
- Microwave
- Range
- Refrigerator
- Washer
Home Owners Association Fee
- 0.00
Carport Spaces
- 0.00
Close Date
- 0000-00-00
Cooling
- Central Air
Country
- US
Covered Spaces
- 0.00
Exterior Features
- Garden
- Outdoor Kitchen
Flooring
- Tile
Garage Spaces
- 2.00
Heating
- Electric
High School
- Oak Ridge High
Insurance Expense
- 0.00
Interior Features
- Built-in Features
- Cathedral Ceiling(s)
- Ceiling Fans(s)
- Crown Molding
- Open Floorplan
- Primary Bedroom Main Floor
- Solid Wood Cabinets
- Stone Counters
- Walk-In Closet(s)
- Window Treatments
Legal Description
- CONWAY SHORES U/58 LOT 8 BLK A
Levels
- Two
Living Area
- 3625.00
Middle School
- Conway Middle
Area Major
- 32812 - Orlando/Conway / Belle Isle
Net Operating Income
- 0.00
Occupant Type
- Owner
Open Parking Spaces
- 0.00
Other Expense
- 0.00
Other Structures
- Boat House
- Outdoor Kitchen
Parcel Number
- 30-23-30-1692-01-080
Pool Features
- In Ground
Property Type
- Residential
Roof
- Tile
School Elementary
- Shenandoah Elem
Sewer
- Public Sewer
Style
- Mediterranean
Tax Year
- 2024
Township
- 23
Utilities
- Cable Connected
- Public
- Sprinkler Meter
View
- Water
Views
- 210
Virtual Tour Url
- https://www.propertypanorama.com/instaview/stellar/O6299235
Water Source
- Public
Year Built
- 2011
Zoning Code
- R-1-AA
Listing Data ©2025 Greater Fort Lauderdale REALTORS®
Listings provided courtesy of The Hernando County Association of Realtors MLS.
Listing Data ©2025 REALTOR® Association of Citrus County
Listing Data ©2025 Royal Palm Coast Realtor® Association
The information provided by this website is for the personal, non-commercial use of consumers and may not be used for any purpose other than to identify prospective properties consumers may be interested in purchasing.Display of MLS data is usually deemed reliable but is NOT guaranteed accurate.
Datafeed Last updated on October 11, 2025 @ 12:00 am
©2006-2025 brokerIDXsites.com - https://brokerIDXsites.com
