Share this property:
Contact Tyler Fergerson
Schedule A Showing
Request more information
- Home
- Property Search
- Search results
- 4233 Mistwood Street, WINTER GARDEN, FL 34787
Property Photos
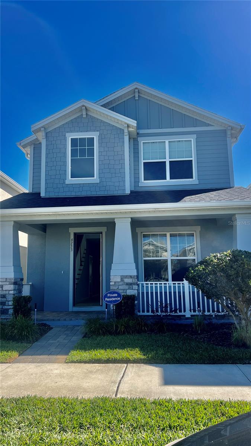

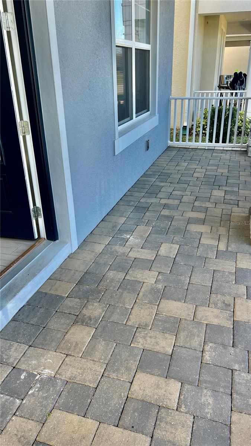
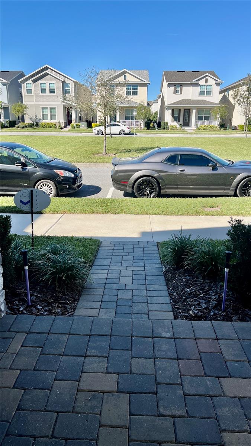
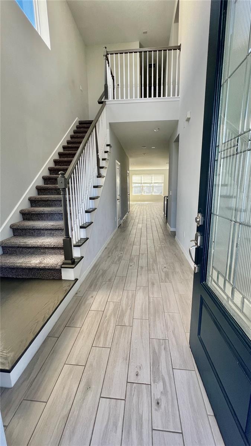
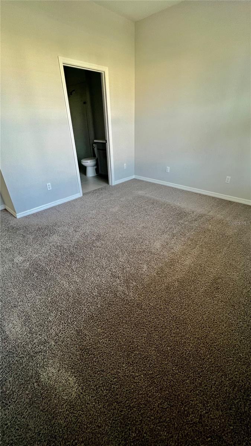
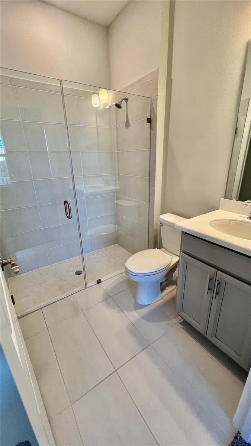

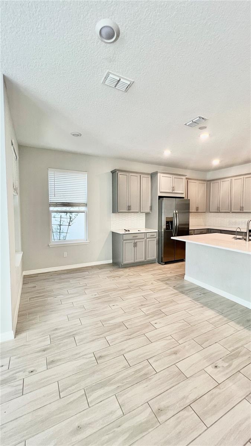
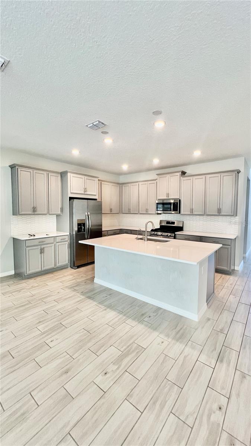
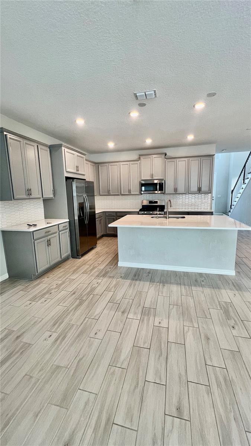
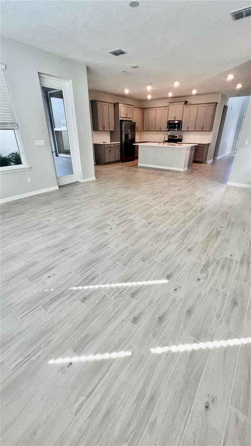
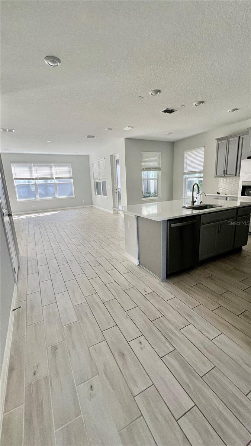
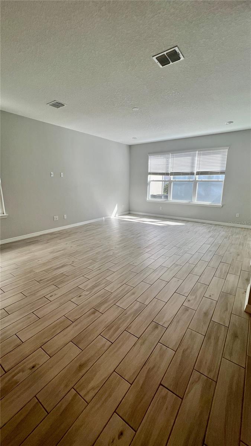
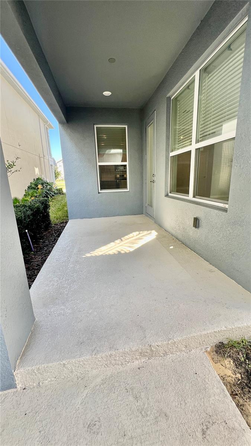
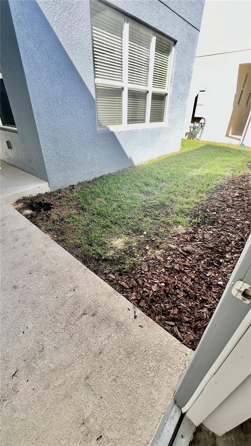
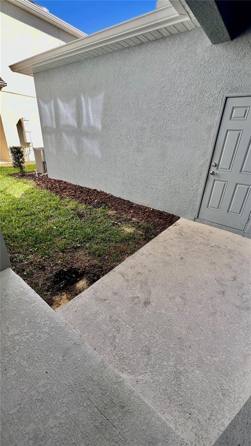
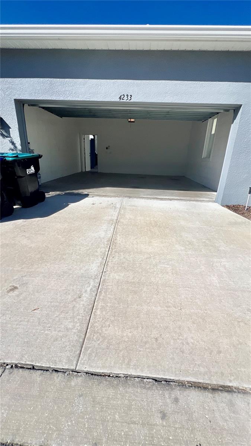
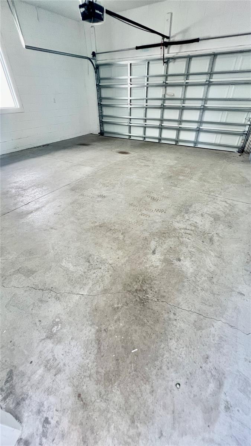
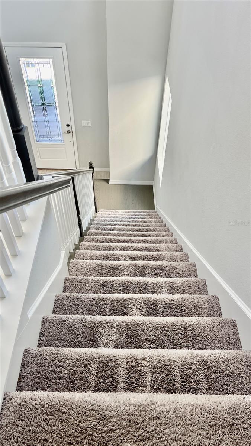
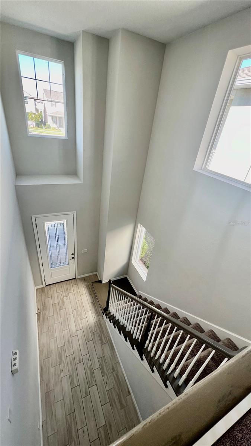
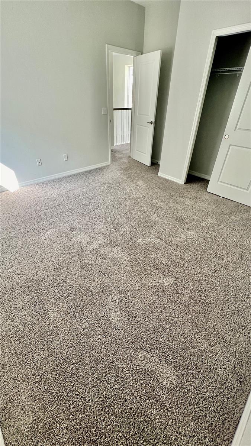
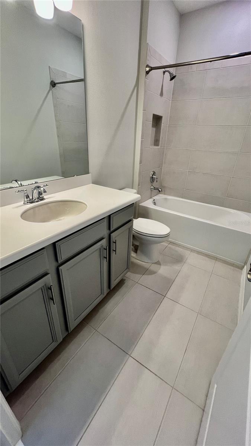
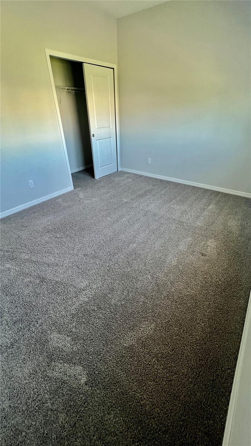

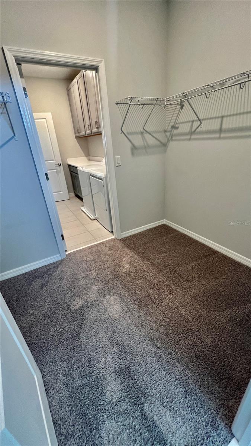
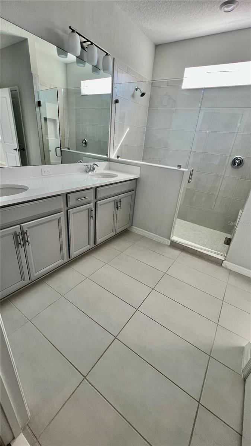
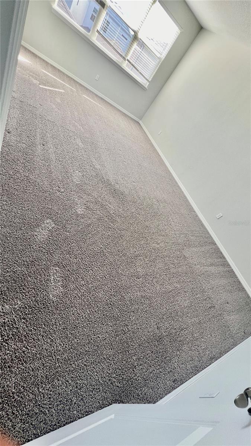
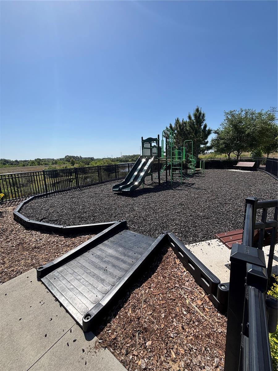
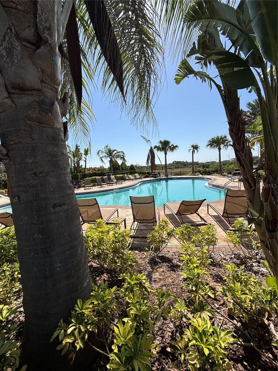
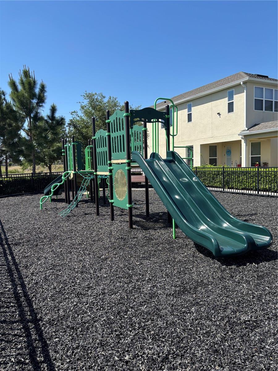
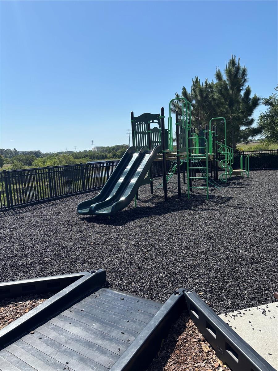
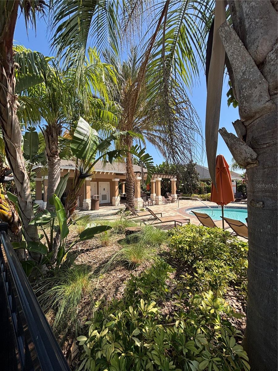
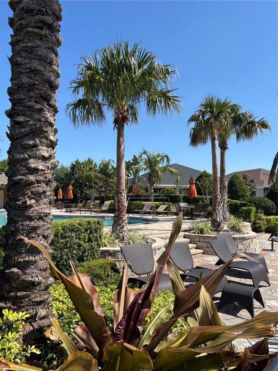
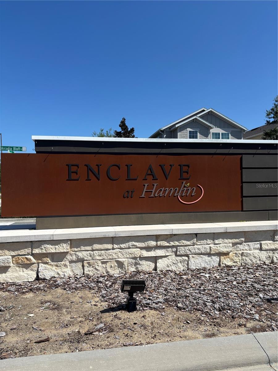











- MLS#: O6299215 ( Residential )
- Street Address: 4233 Mistwood Street
- Viewed: 21
- Price: $555,000
- Price sqft: $169
- Waterfront: No
- Year Built: 2021
- Bldg sqft: 3286
- Bedrooms: 4
- Total Baths: 4
- Full Baths: 3
- 1/2 Baths: 1
- Garage / Parking Spaces: 2
- Days On Market: 8
- Additional Information
- Geolocation: 28.481 / -81.6258
- County: ORANGE
- City: WINTER GARDEN
- Zipcode: 34787
- Subdivision: Enclavehamlin
- Elementary School: Independence Elementary
- Middle School: Bridgewater Middle
- High School: Horizon High School
- Provided by: BAHIA INTERNATIONAL REALTY
- Contact: Alexandra Mateu
- 407-608-5308

- DMCA Notice
-
DescriptionWelcome to this exceptional residence located in the highly sought after Hamlin community in Horizon West, where luxury, comfort, and convenience seamlessly come together. This stunning two story home offers 4 spacious bedrooms and 3.5 bathrooms, including a full guest suite on the first floor with a private bath, ideal for in laws, visitors, or a dedicated home office. The thoughtfully designed open floor plan flows effortlessly into the kitchen and living areas, creating an inviting space perfect for entertaining or everyday living. The chef inspired gas kitchen features quartz countertops, an upgraded backsplash, a breakfast bar, and a built in under sink water filtration system. Upstairs, youll find the laundry room complete with a utility sink, making chores a breeze. The primary suite features a sleek, contemporary bath design with a walk in shower and no tub, offering a modern and minimalist aesthetic. Additional features include a detached 2 car garage, a private backyard patio, and a location on a beautifully maintained, paved street within a meticulously planned community. Residents enjoy access to resort style amenities such as a sparkling community pool and playground, with lawn care included in the HOA. Situated in Hamlin Horizon West, one of Central Floridas fastest growing and most desirable areas, this home offers quick access to top rated schools, major highways, and premium local amenities. You'll be just 10 minutes from Walt Disney World, less than a mile from Hamlin Town Center, which features Publix, Starbucks, Cinepolis, and a wide variety of shopping and dining options. The nearby 429 expressway connects you effortlessly to the rest of Central Florida. Dont miss the opportunity to own this incredible home in The Enclave at Hamlin, a vibrant community that combines suburban charm with urban convenience. Schedule your private tour today and discover why this home is truly one of a kind!
All
Similar
Features
Appliances
- Dishwasher
- Disposal
- Dryer
- Gas Water Heater
- Microwave
- Range
- Refrigerator
- Tankless Water Heater
- Washer
Home Owners Association Fee
- 842.34
Home Owners Association Fee Includes
- Maintenance Grounds
- Recreational Facilities
Association Name
- jamal benham
Association Phone
- 866-473-2573
Carport Spaces
- 0.00
Close Date
- 0000-00-00
Cooling
- Central Air
Country
- US
Covered Spaces
- 0.00
Exterior Features
- Rain Gutters
Flooring
- Carpet
- Ceramic Tile
Furnished
- Unfurnished
Garage Spaces
- 2.00
Green Energy Efficient
- Windows
Heating
- Central
High School
- Horizon High School
Insurance Expense
- 0.00
Interior Features
- Eat-in Kitchen
- High Ceilings
- Open Floorplan
- PrimaryBedroom Upstairs
- Solid Wood Cabinets
- Stone Counters
- Thermostat
- Walk-In Closet(s)
Legal Description
- ENCLAVE AT HAMLIN 101/107 LOT 46
Levels
- Two
Living Area
- 2342.00
Lot Features
- Greenbelt
- City Limits
- In County
- Street One Way
- Unincorporated
Middle School
- Bridgewater Middle
Area Major
- 34787 - Winter Garden/Oakland
Net Operating Income
- 0.00
Occupant Type
- Vacant
Open Parking Spaces
- 0.00
Other Expense
- 0.00
Parcel Number
- 17-23-27-1613-00-460
Parking Features
- Driveway
- Garage Door Opener
- Garage Faces Rear
Pets Allowed
- Yes
Possession
- Close Of Escrow
Property Type
- Residential
Roof
- Shingle
School Elementary
- Independence Elementary
Sewer
- Public Sewer
Style
- Contemporary
Tax Year
- 2024
Township
- 23
Utilities
- BB/HS Internet Available
- Cable Available
- Electricity Connected
View
- Garden
- Park/Greenbelt
Views
- 21
Virtual Tour Url
- https://www.propertypanorama.com/instaview/stellar/O6299215
Water Source
- Private
Year Built
- 2021
Zoning Code
- P-D
Listing Data ©2025 Greater Fort Lauderdale REALTORS®
Listings provided courtesy of The Hernando County Association of Realtors MLS.
Listing Data ©2025 REALTOR® Association of Citrus County
Listing Data ©2025 Royal Palm Coast Realtor® Association
The information provided by this website is for the personal, non-commercial use of consumers and may not be used for any purpose other than to identify prospective properties consumers may be interested in purchasing.Display of MLS data is usually deemed reliable but is NOT guaranteed accurate.
Datafeed Last updated on April 20, 2025 @ 12:00 am
©2006-2025 brokerIDXsites.com - https://brokerIDXsites.com
