Share this property:
Contact Tyler Fergerson
Schedule A Showing
Request more information
- Home
- Property Search
- Search results
- 1910 Donahue Drive, OCOEE, FL 34761
Property Photos
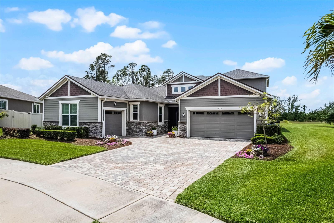

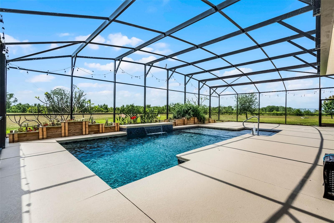
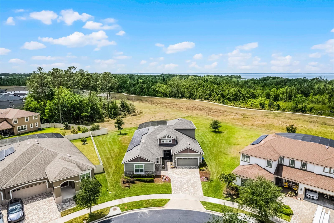
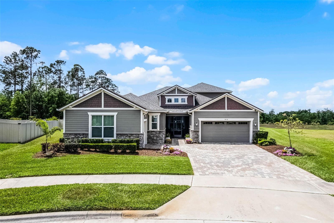
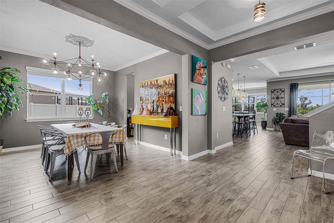
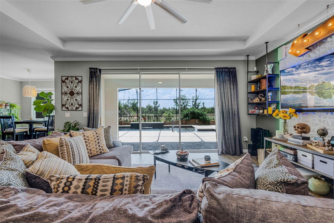
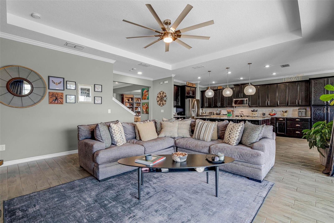
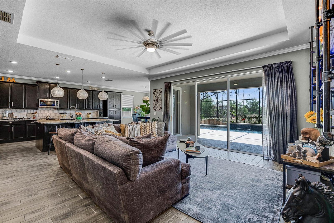
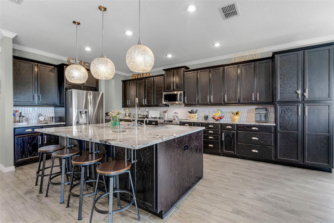
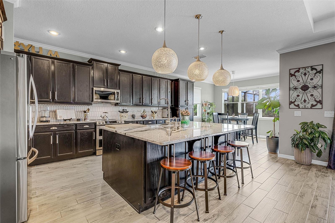
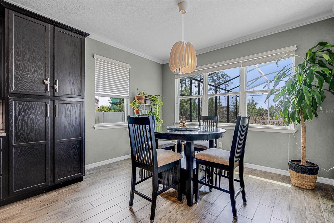
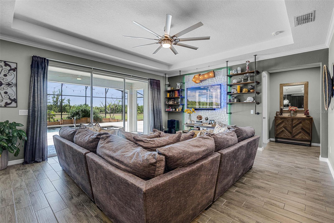
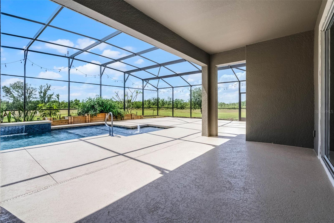
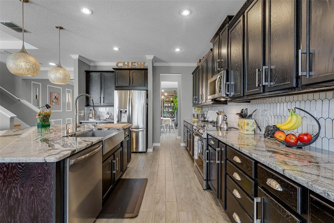
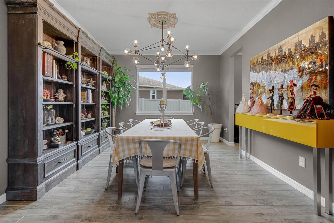
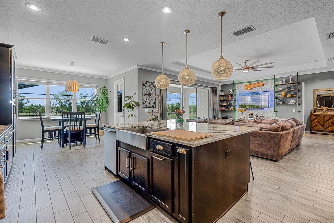

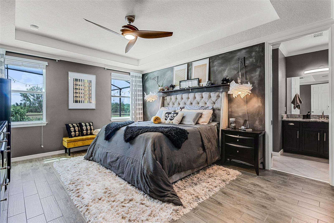
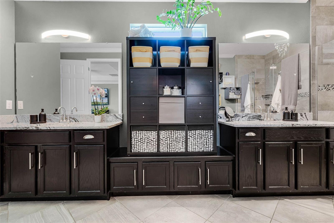
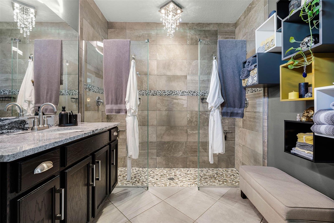
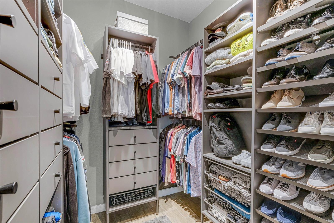
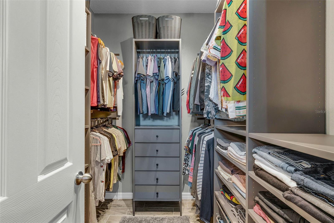
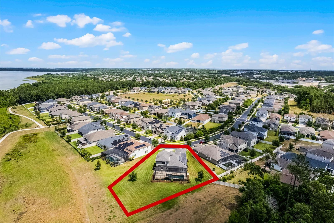
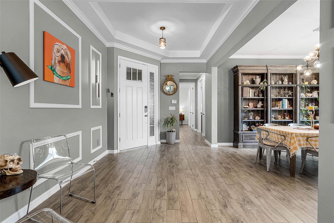
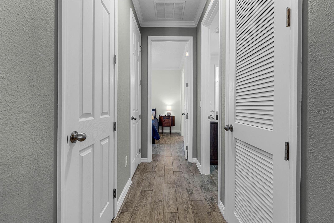
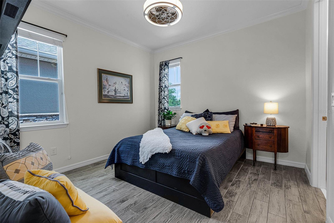
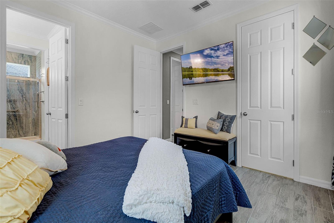
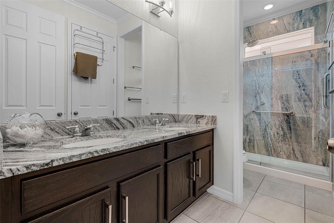
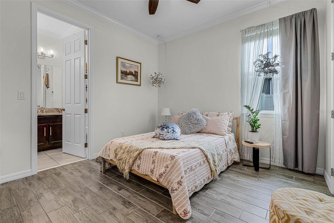
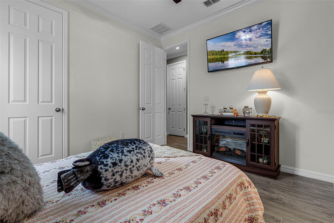
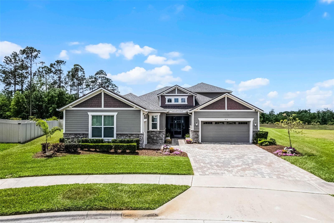
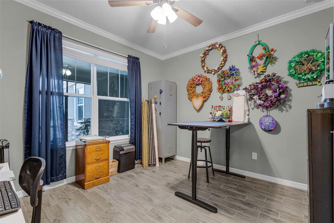
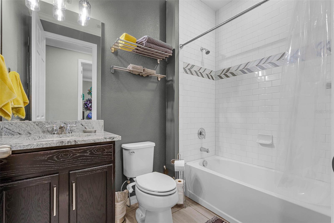
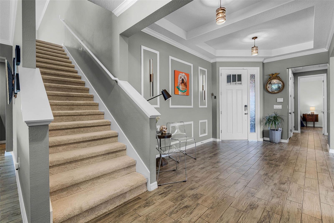
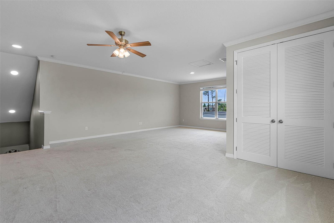
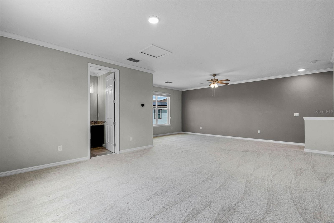
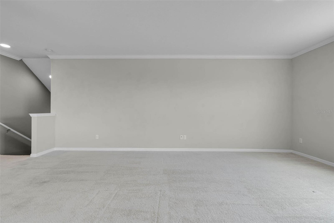
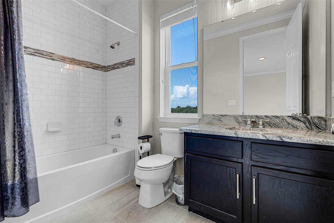
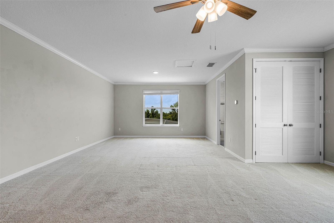

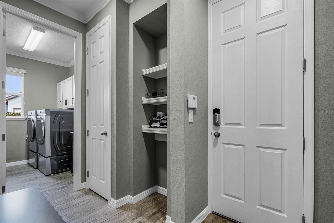
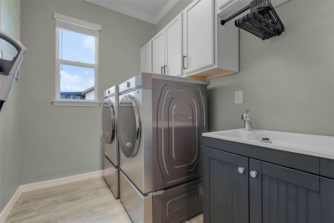
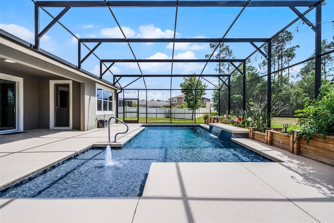
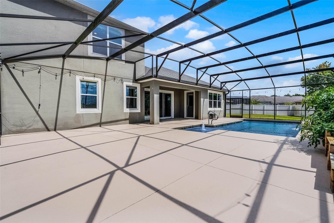
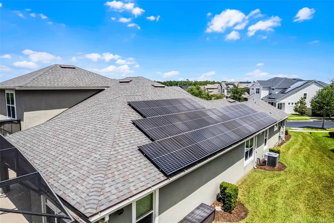
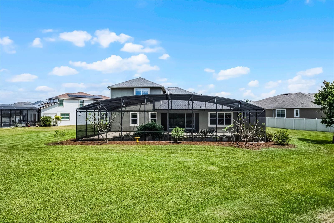
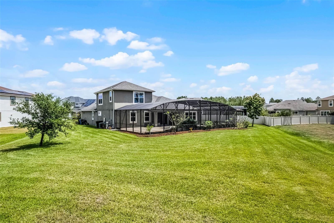
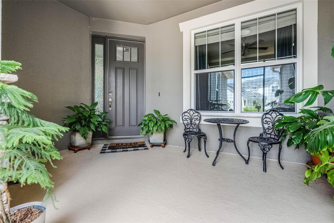
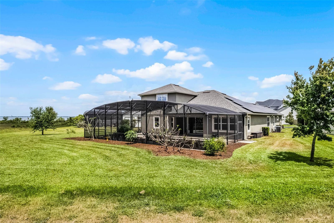
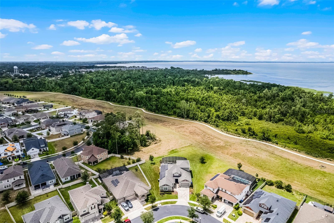
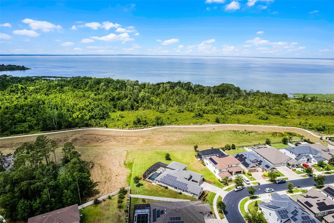


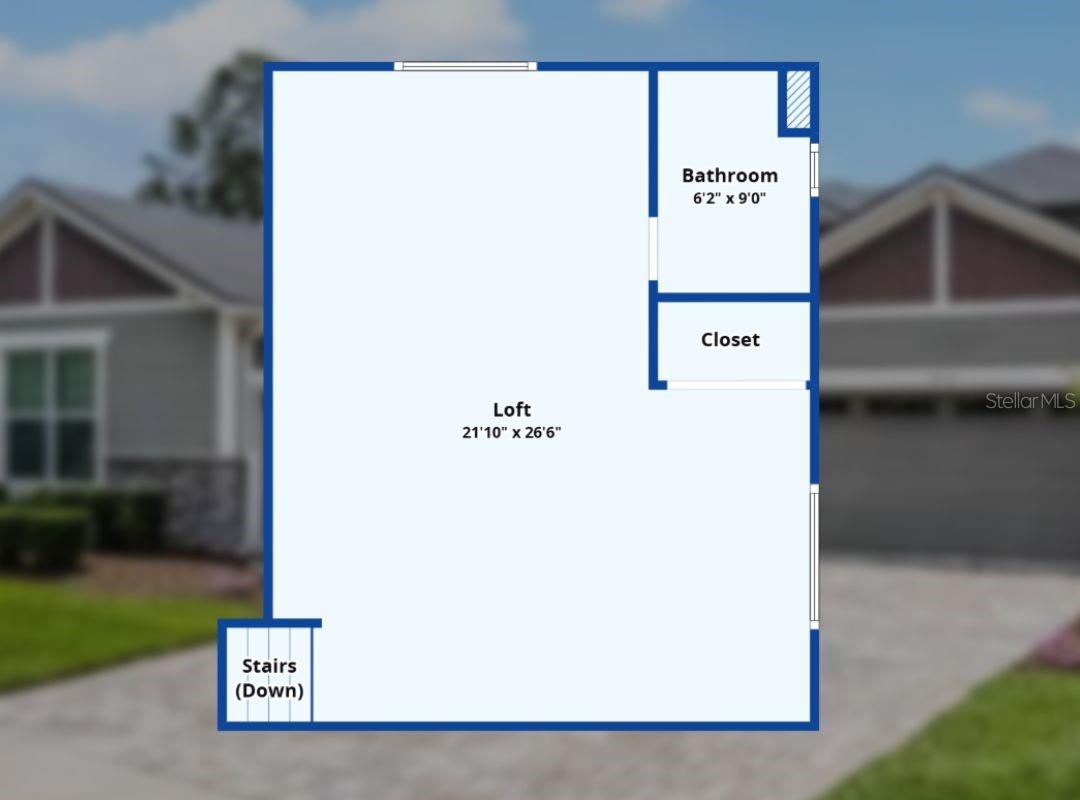

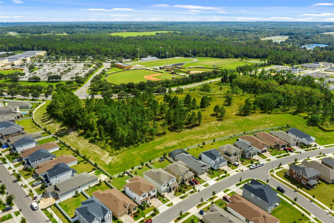

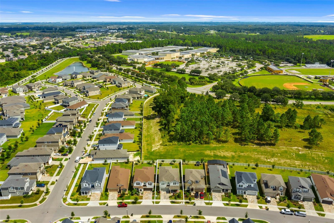
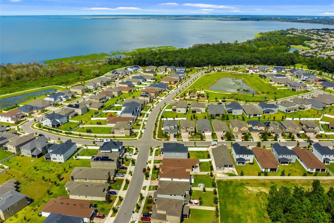
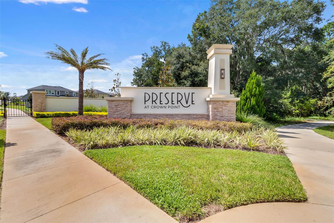
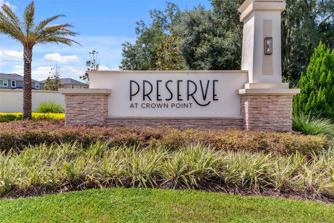
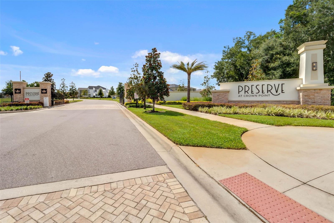
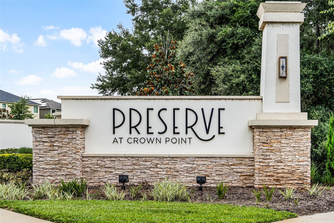
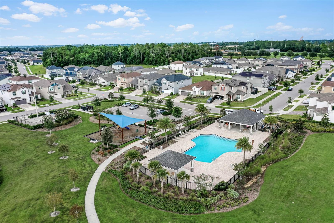
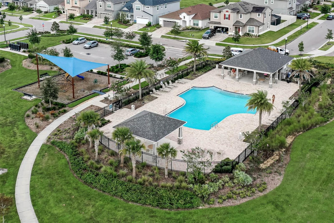
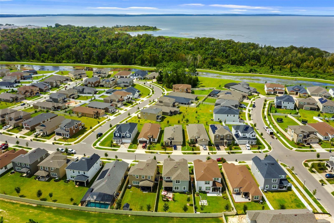


- MLS#: O6298985 ( Residential )
- Street Address: 1910 Donahue Drive
- Viewed: 28
- Price: $839,900
- Price sqft: $182
- Waterfront: Yes
- Wateraccess: Yes
- Waterfront Type: Lake Front
- Year Built: 2019
- Bldg sqft: 4603
- Bedrooms: 5
- Total Baths: 4
- Full Baths: 4
- Garage / Parking Spaces: 3
- Days On Market: 10
- Additional Information
- Geolocation: 28.6009 / -81.5651
- County: ORANGE
- City: OCOEE
- Zipcode: 34761
- Subdivision: Preservecrown Point Ph 24
- Elementary School: Prairie Lake
- Middle School: Lakeview
- High School: Ocoee
- Provided by: EXP REALTY LLC
- Contact: Jared Jones, PA
- 407-375-9142

- DMCA Notice
-
DescriptionLuxury, privacy, and unmatched functionality this is the standout home in Preserve at Crown Point. Set on one of the largest lots in the entire community, this semi custom home is an absolute rarity. With no rear neighbors, wide side yards, and peek a boo views of Lake Apopka, it offers the kind of privacy and tranquility you simply can't find elsewhere. Nearly all living space is on the main level, including the 3 car garage, while a massive upstairs bonus suite offers full flexibility. Whether you need a 5th bedroom, media room, guest suite, or dual purpose school/work from home area its ready, complete with a full bathroom and generous square footage. Inside, you'll find a home that goes well beyond builder grade. The owners thoughtfully upgraded nearly every surface: Wood look tile flooring throughout main living areas. Tray ceilings finished in crown molding for added elegance. Custom pantry cabinets added to the kitchen a feature unique to this homes model. Backsplash, lighting, and fixtures all tastefully upgraded .Primary suite features custom closet organizers and added cabinetry at the vanities. The kitchen opens into a spacious great room and dining area, with a large center island perfect for entertaining. Step out back to your fully screened pool and patio a true outdoor oasis. And dont miss the screen enclosed front porch, offering even more usable space and inviting curb appeal. Preserve at Crown Point is a gated community built around tranquil water features and connected to nature with trails, a playground, and walkability throughout. The exterior features include roof mounted solar system and Permanent Holiday Trim Lighting. Located just minutes from historic Plant Street in Winter Garden, with quick access to the 429 and nearby Lake Apopka.
All
Similar
Features
Waterfront Description
- Lake Front
Appliances
- Dishwasher
- Disposal
- Electric Water Heater
- Microwave
- Range
- Refrigerator
- Water Filtration System
Association Amenities
- Gated
- Park
- Playground
- Pool
- Recreation Facilities
Home Owners Association Fee
- 157.00
Home Owners Association Fee Includes
- Common Area Taxes
- Pool
- Escrow Reserves Fund
- Insurance
- Maintenance Grounds
Association Name
- Triad Association Management
Association Phone
- 352-602-4803
Carport Spaces
- 0.00
Close Date
- 0000-00-00
Cooling
- Central Air
Country
- US
Covered Spaces
- 0.00
Exterior Features
- Garden
- Irrigation System
- Rain Gutters
- Sidewalk
- Sliding Doors
Flooring
- Carpet
- Tile
Garage Spaces
- 3.00
Green Energy Efficient
- Appliances
- Doors
- Windows
Heating
- Central
High School
- Ocoee High
Insurance Expense
- 0.00
Interior Features
- Ceiling Fans(s)
- High Ceilings
- Open Floorplan
- Stone Counters
- Thermostat
- Tray Ceiling(s)
- Walk-In Closet(s)
Legal Description
- PRESERVE AT CROWN POINT PHASE 2A 92/97 LOT 130
Levels
- One
Living Area
- 3580.00
Lot Features
- Conservation Area
Middle School
- Lakeview Middle
Area Major
- 34761 - Ocoee
Net Operating Income
- 0.00
Occupant Type
- Owner
Open Parking Spaces
- 0.00
Other Expense
- 0.00
Parcel Number
- 01-22-27-7170-01-300
Pets Allowed
- Cats OK
- Dogs OK
Pool Features
- In Ground
Property Type
- Residential
Roof
- Shingle
School Elementary
- Prairie Lake Elementary
Sewer
- Public Sewer
Tax Year
- 2024
Township
- 22
Utilities
- BB/HS Internet Available
- Electricity Connected
- Public
- Sewer Connected
- Water Connected
View
- Park/Greenbelt
- Water
Views
- 28
Virtual Tour Url
- https://www.propertypanorama.com/instaview/stellar/O6298985
Water Source
- Public
Year Built
- 2019
Zoning Code
- PUD-PU
Listing Data ©2025 Greater Fort Lauderdale REALTORS®
Listings provided courtesy of The Hernando County Association of Realtors MLS.
Listing Data ©2025 REALTOR® Association of Citrus County
Listing Data ©2025 Royal Palm Coast Realtor® Association
The information provided by this website is for the personal, non-commercial use of consumers and may not be used for any purpose other than to identify prospective properties consumers may be interested in purchasing.Display of MLS data is usually deemed reliable but is NOT guaranteed accurate.
Datafeed Last updated on April 25, 2025 @ 12:00 am
©2006-2025 brokerIDXsites.com - https://brokerIDXsites.com
