Share this property:
Contact Tyler Fergerson
Schedule A Showing
Request more information
- Home
- Property Search
- Search results
- 3312 Cordgrass Place, ST CLOUD, FL 34773
Property Photos
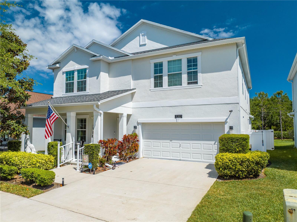

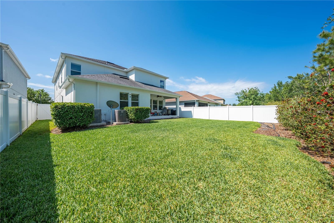
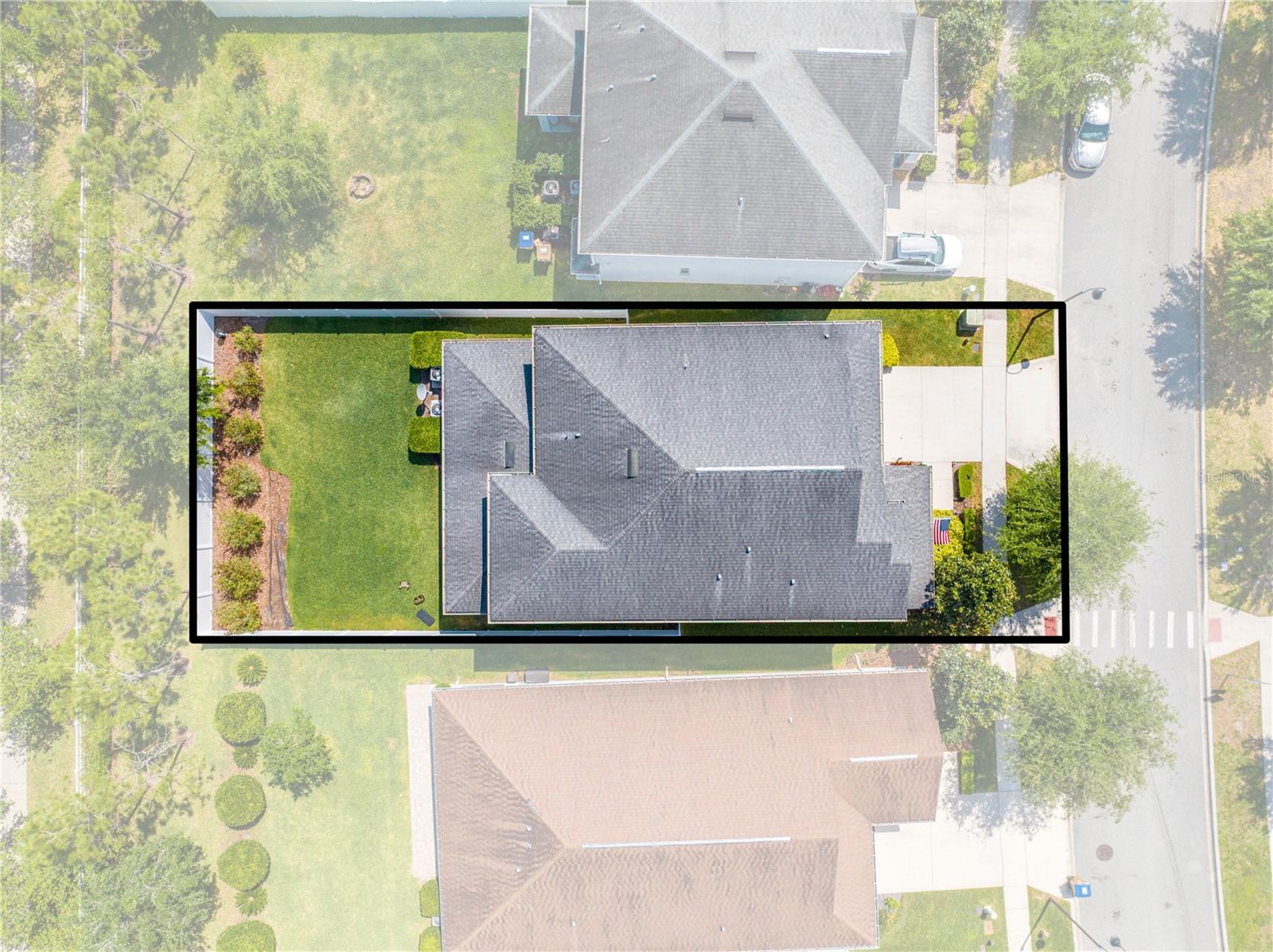
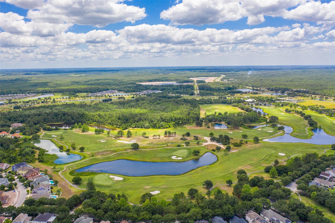
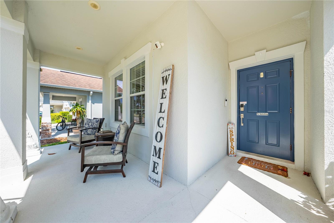
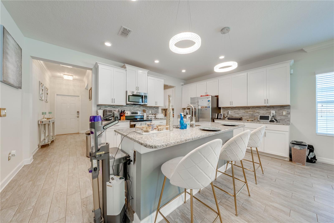
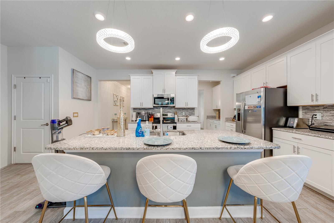
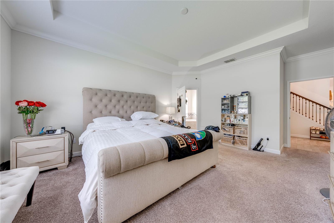
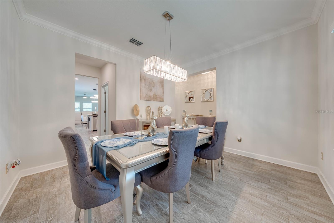
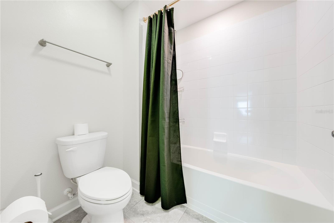
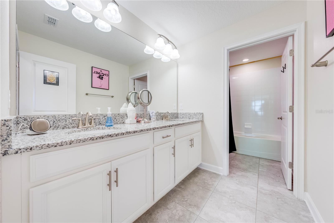

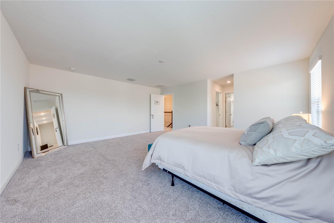
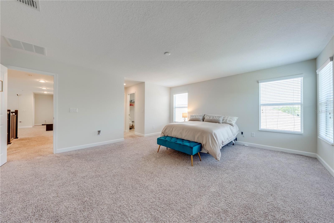
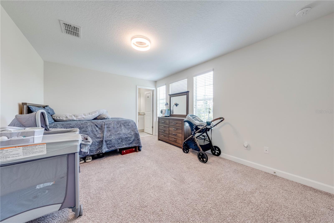
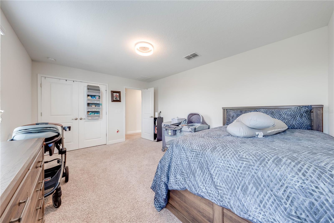
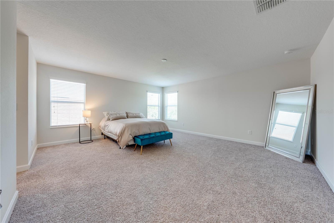
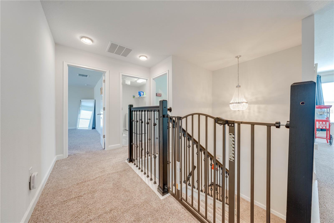
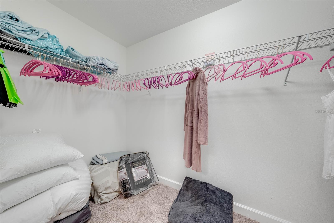
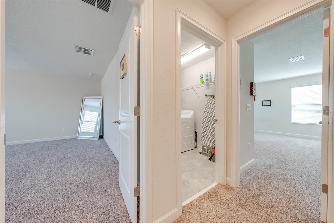
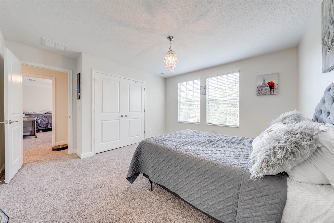
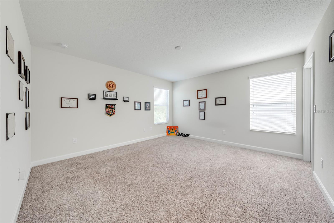
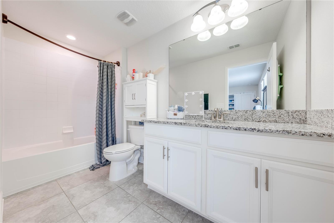
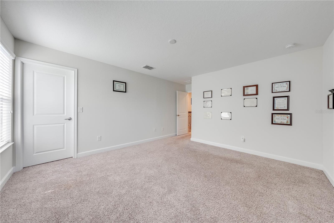
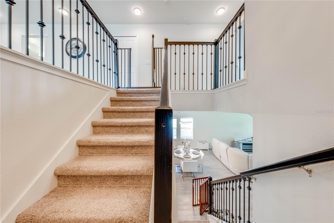

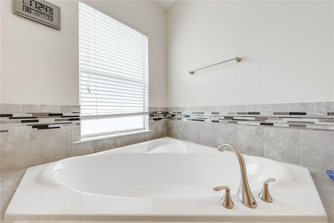
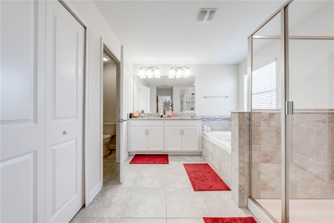
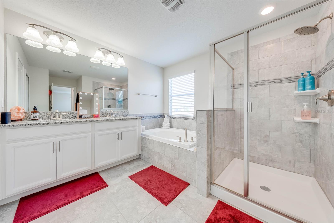
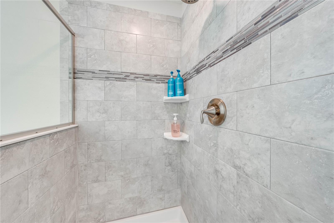

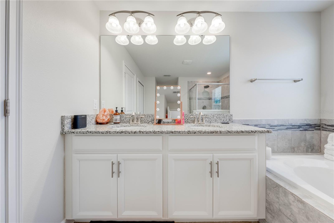
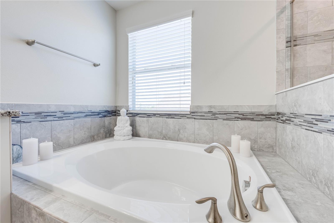
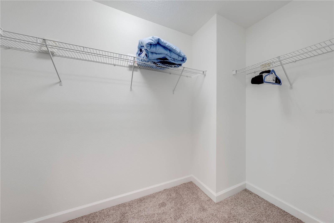
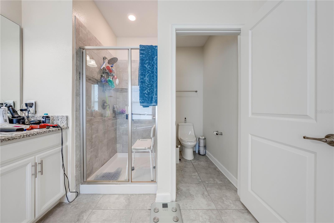
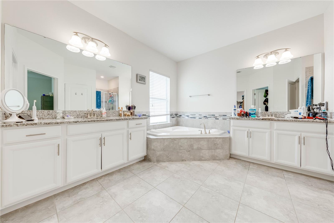
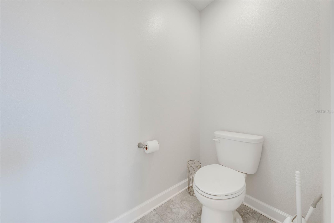
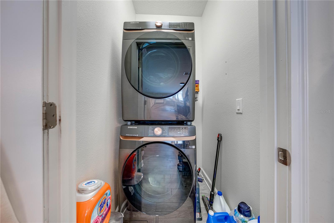
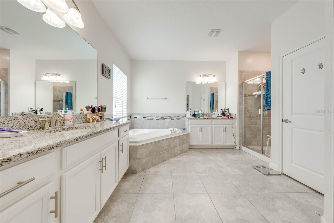
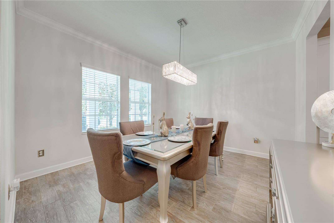
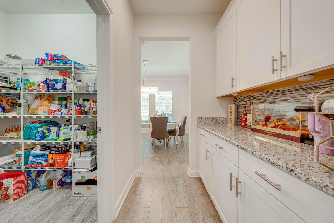

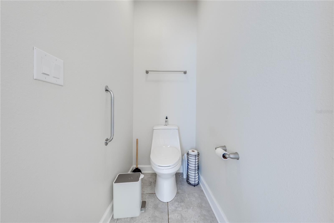
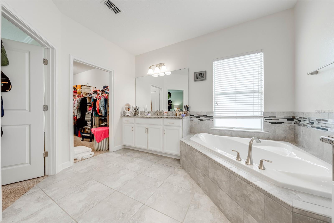
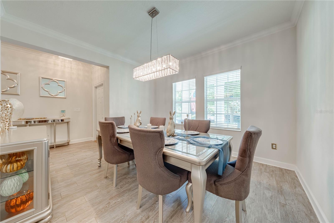
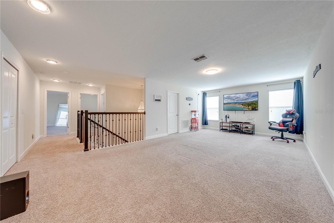
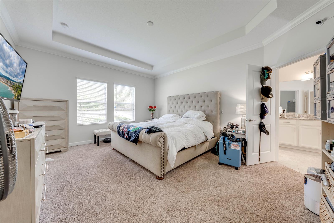
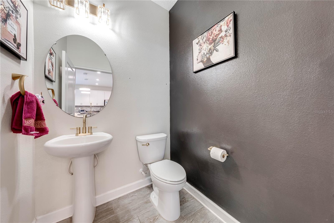
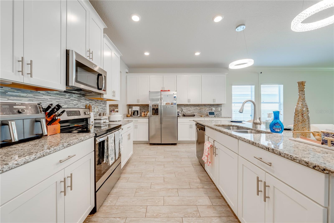
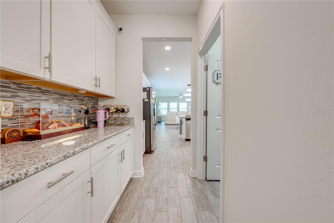
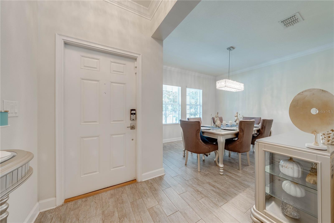
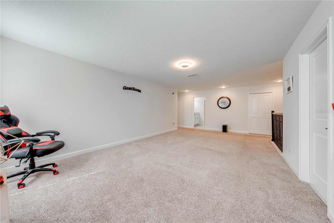
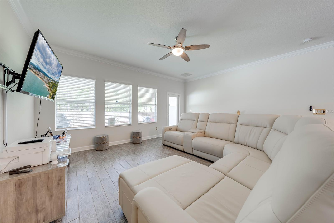
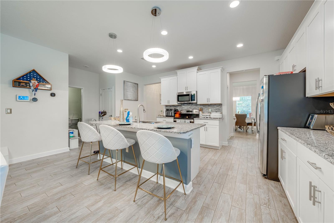
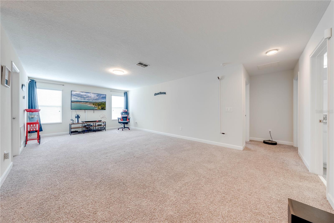
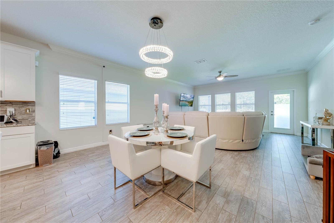
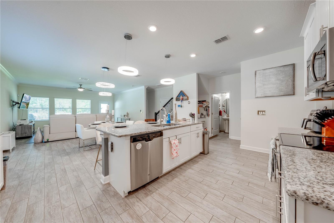

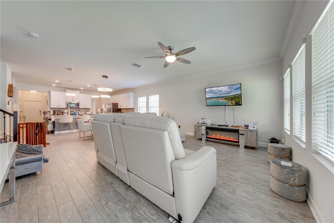
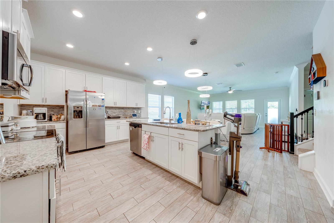
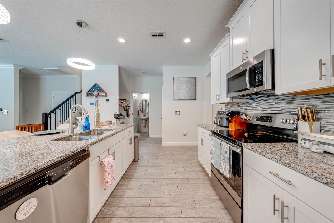
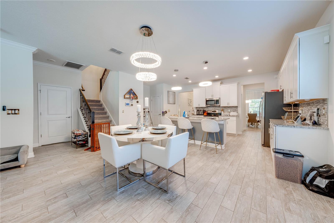
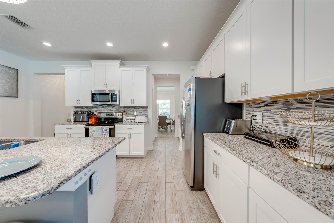
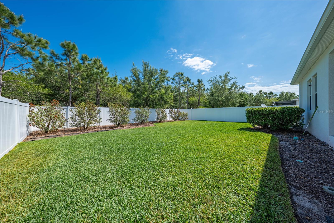
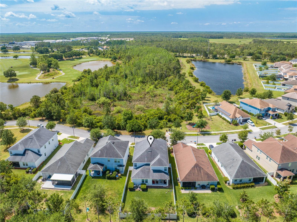
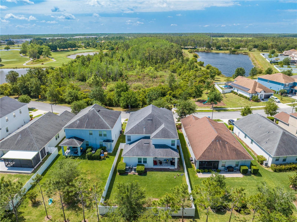
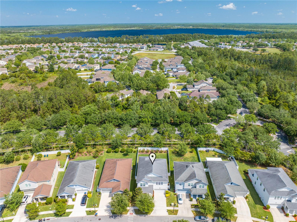
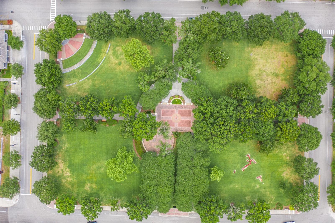
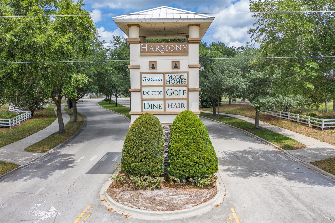
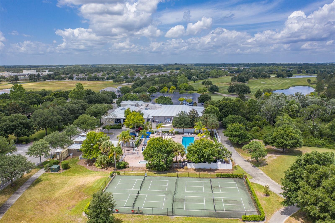
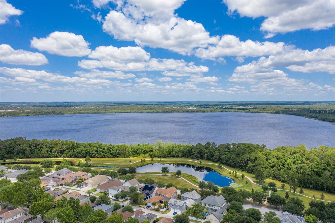
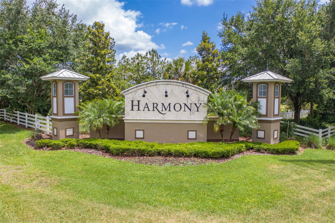
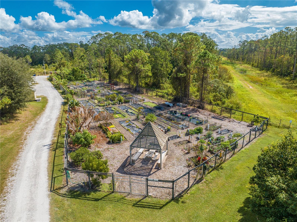
- MLS#: O6298883 ( Residential )
- Street Address: 3312 Cordgrass Place
- Viewed: 30
- Price: $610,000
- Price sqft: $130
- Waterfront: No
- Year Built: 2016
- Bldg sqft: 4702
- Bedrooms: 5
- Total Baths: 5
- Full Baths: 4
- 1/2 Baths: 1
- Garage / Parking Spaces: 2
- Days On Market: 13
- Additional Information
- Geolocation: 28.1969 / -81.1561
- County: OSCEOLA
- City: ST CLOUD
- Zipcode: 34773
- Subdivision: Harmony Nbhd H2
- Provided by: LA ROSA REALTY KISSIMMEE
- Contact: Pedro Pipia
- 407-930-3530

- DMCA Notice
-
DescriptionWelcome to this expansive 5 bedroom, 4.5 bath home with 3,777 sq ft of thoughtfully designed living space, nestled in the heart of Harmony. Built in 2016, this property features a spacious open layout, wood look porcelain tile, and a chef style kitchen with 42 espresso cabinets, granite countertops, stainless steel appliances, a walk in pantry, and a butlers pantry. The first floor primary suite offers a spa inspired bath with soaking tub, walk in shower, dual vanities, and a generous closet. A second bedroom with full bath is also located downstairsideal for guests or multi generational living. Upstairs, youll find a second primary suite with corner windows, two walk in closets, and a luxurious en suite. A large loft/game room, two additional bedrooms, and an extra full bath complete the second floor. Enjoy peaceful views and added privacy with no rear neighbors, plus a 3 car tandem garage for extra storage. Located within the highly rated Harmony community, offering K 12 schools, two resort style pools, lakes, golf, trails, dog parks, and a town square with dining, retail, and servicesall just steps away.
All
Similar
Features
Appliances
- Dishwasher
- Disposal
- Dryer
- Electric Water Heater
- Microwave
- Range
- Refrigerator
- Washer
Home Owners Association Fee
- 125.00
Association Name
- Mark Hill
Association Phone
- 407-847-2280
Carport Spaces
- 0.00
Close Date
- 0000-00-00
Cooling
- Central Air
Country
- US
Covered Spaces
- 0.00
Exterior Features
- Irrigation System
- Sprinkler Metered
Flooring
- Carpet
- Tile
Garage Spaces
- 2.00
Heating
- Electric
Insurance Expense
- 0.00
Interior Features
- Solid Surface Counters
- Solid Wood Cabinets
- Stone Counters
- Thermostat
- Walk-In Closet(s)
Legal Description
- HARMONY NEIGHBORHOOD H-2 PB 24 PG 36-39 LOT 19
Levels
- Two
Living Area
- 3751.00
Area Major
- 34773 - St Cloud (Harmony)
Net Operating Income
- 0.00
Occupant Type
- Owner
Open Parking Spaces
- 0.00
Other Expense
- 0.00
Parcel Number
- 30-26-32-3295-0001-0190
Pets Allowed
- Breed Restrictions
Property Type
- Residential
Roof
- Shingle
Sewer
- Public Sewer
Tax Year
- 2024
Township
- 26
Utilities
- Public
Views
- 30
Virtual Tour Url
- https://www.propertypanorama.com/instaview/stellar/O6298883
Water Source
- Public
Year Built
- 2016
Zoning Code
- R-3
Listing Data ©2025 Greater Fort Lauderdale REALTORS®
Listings provided courtesy of The Hernando County Association of Realtors MLS.
Listing Data ©2025 REALTOR® Association of Citrus County
Listing Data ©2025 Royal Palm Coast Realtor® Association
The information provided by this website is for the personal, non-commercial use of consumers and may not be used for any purpose other than to identify prospective properties consumers may be interested in purchasing.Display of MLS data is usually deemed reliable but is NOT guaranteed accurate.
Datafeed Last updated on April 24, 2025 @ 12:00 am
©2006-2025 brokerIDXsites.com - https://brokerIDXsites.com
