Share this property:
Contact Tyler Fergerson
Schedule A Showing
Request more information
- Home
- Property Search
- Search results
- 2522 Oakbank Court, ST CLOUD, FL 34771
Property Photos
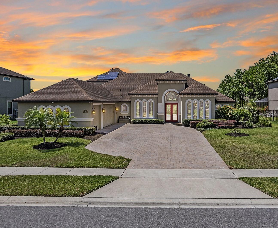

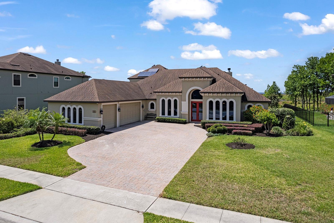
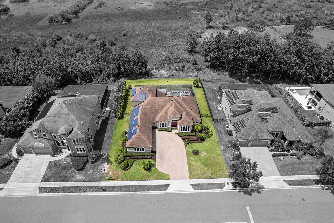
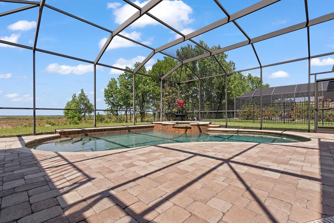
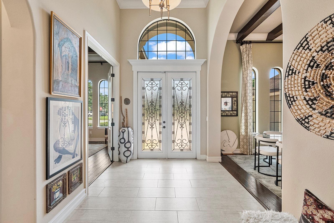
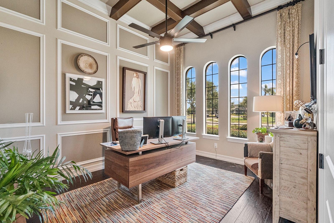
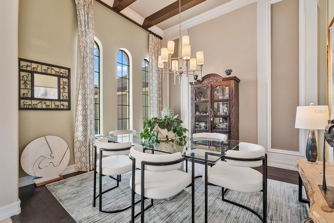
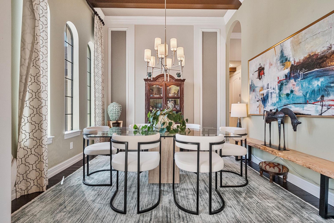
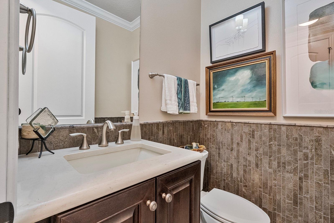
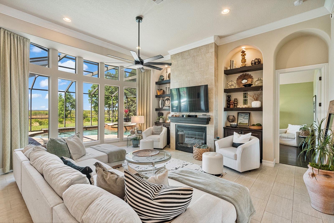
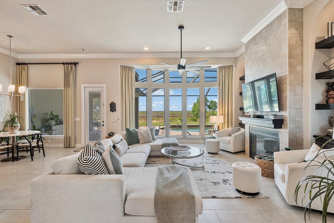
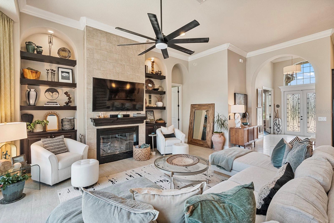
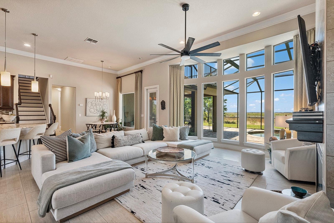
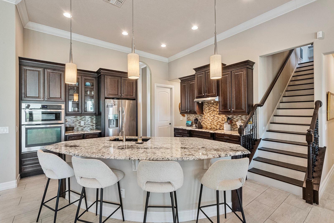
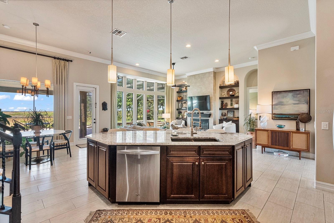
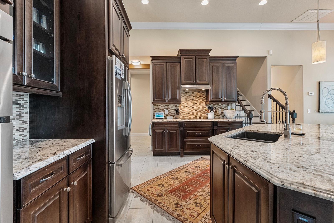
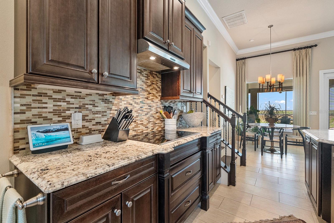
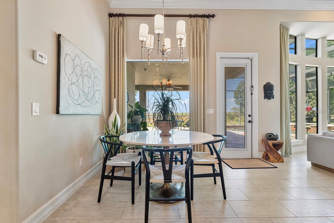

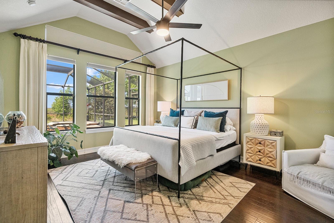
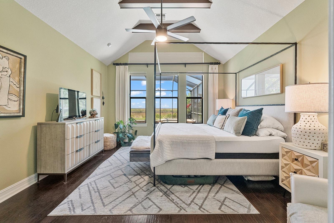
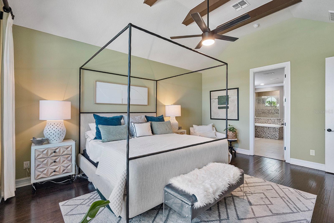
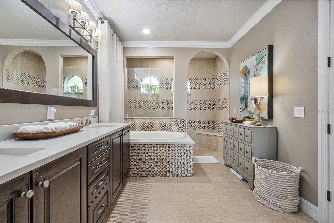
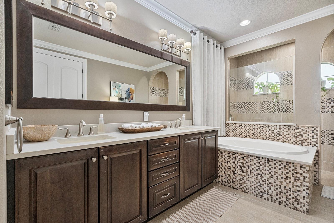
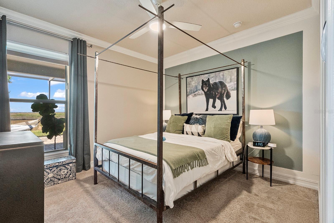
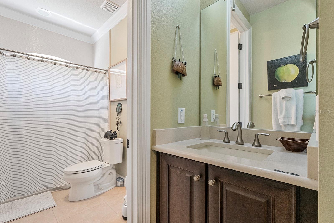
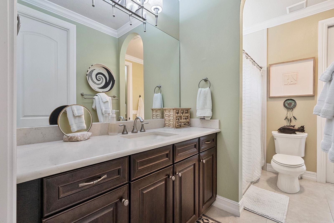
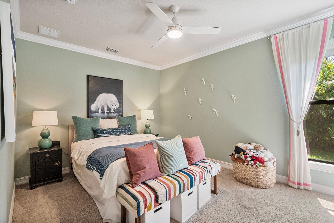
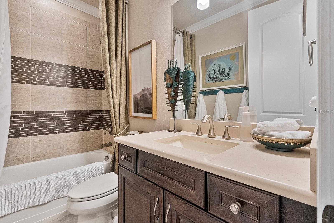
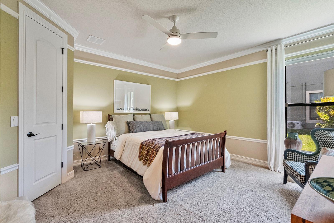
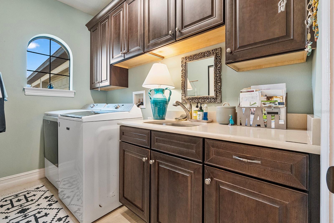
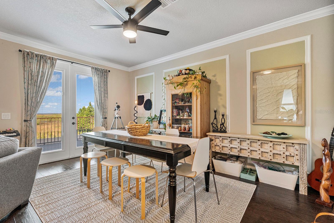
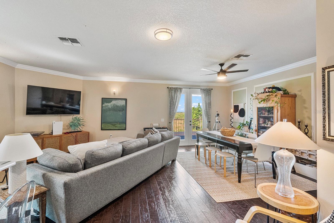
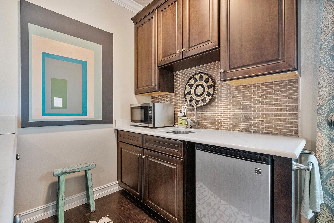
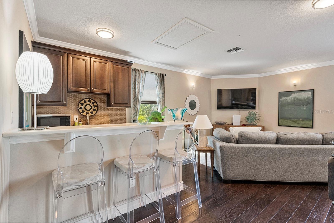
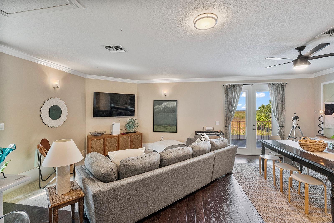
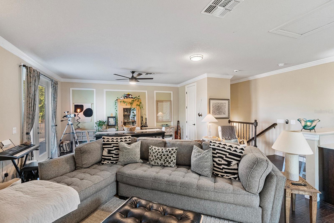
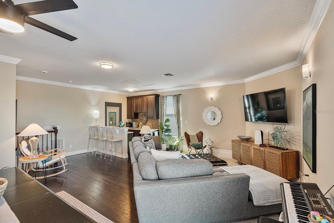
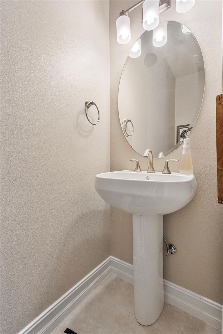
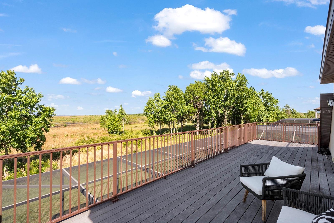
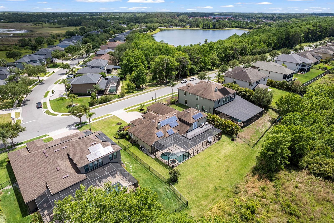
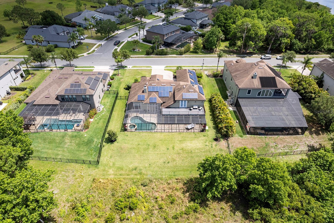
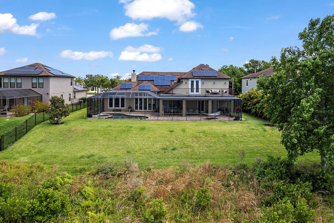
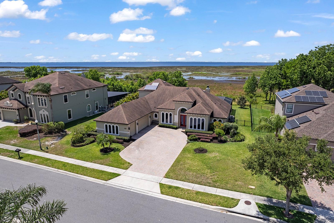
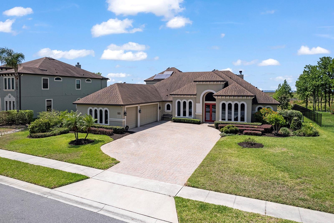
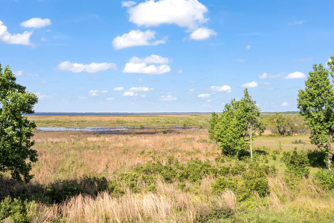
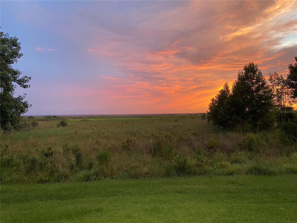
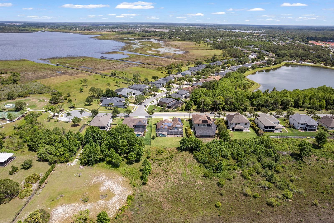
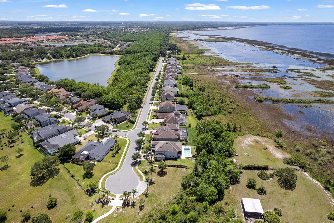
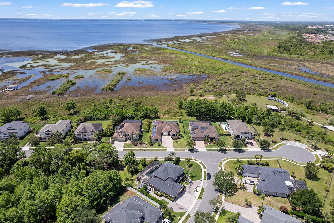
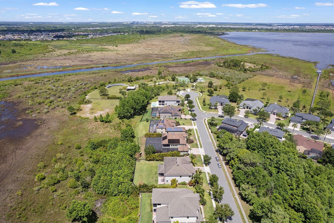
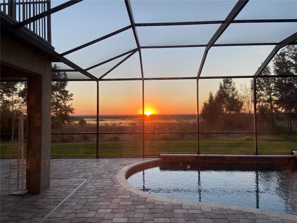
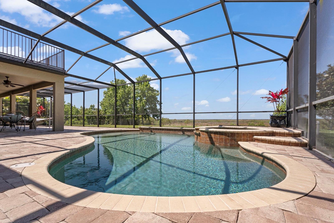
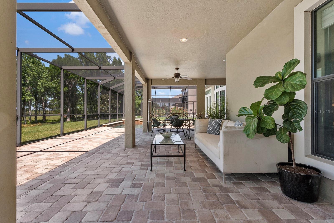
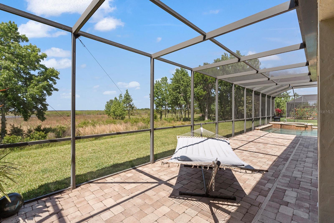
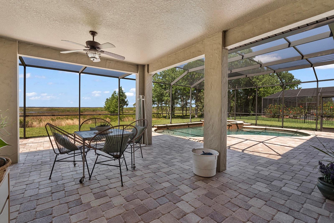
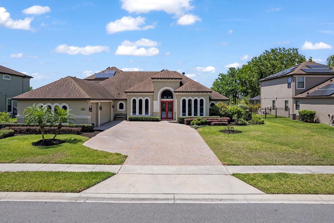
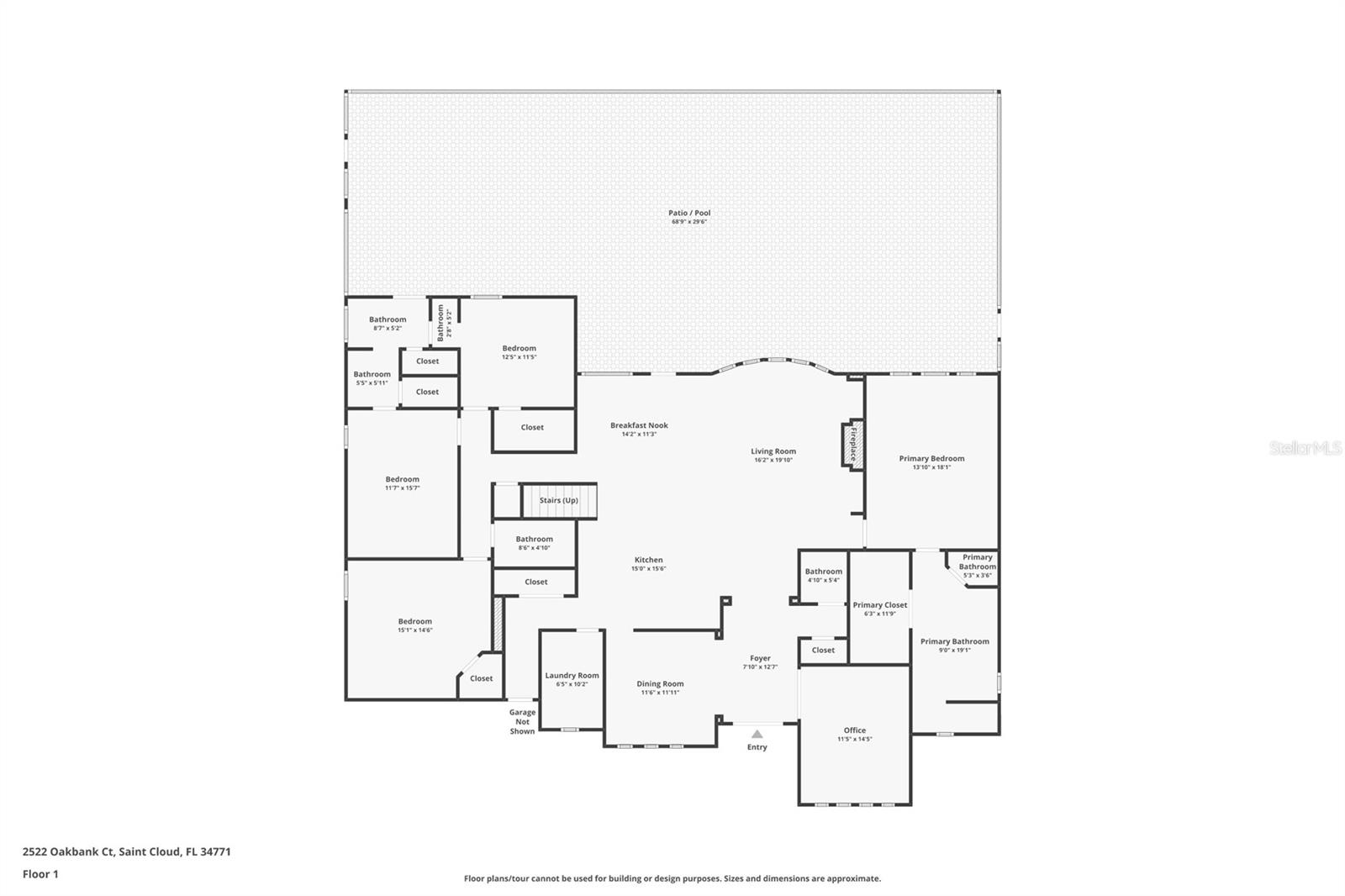
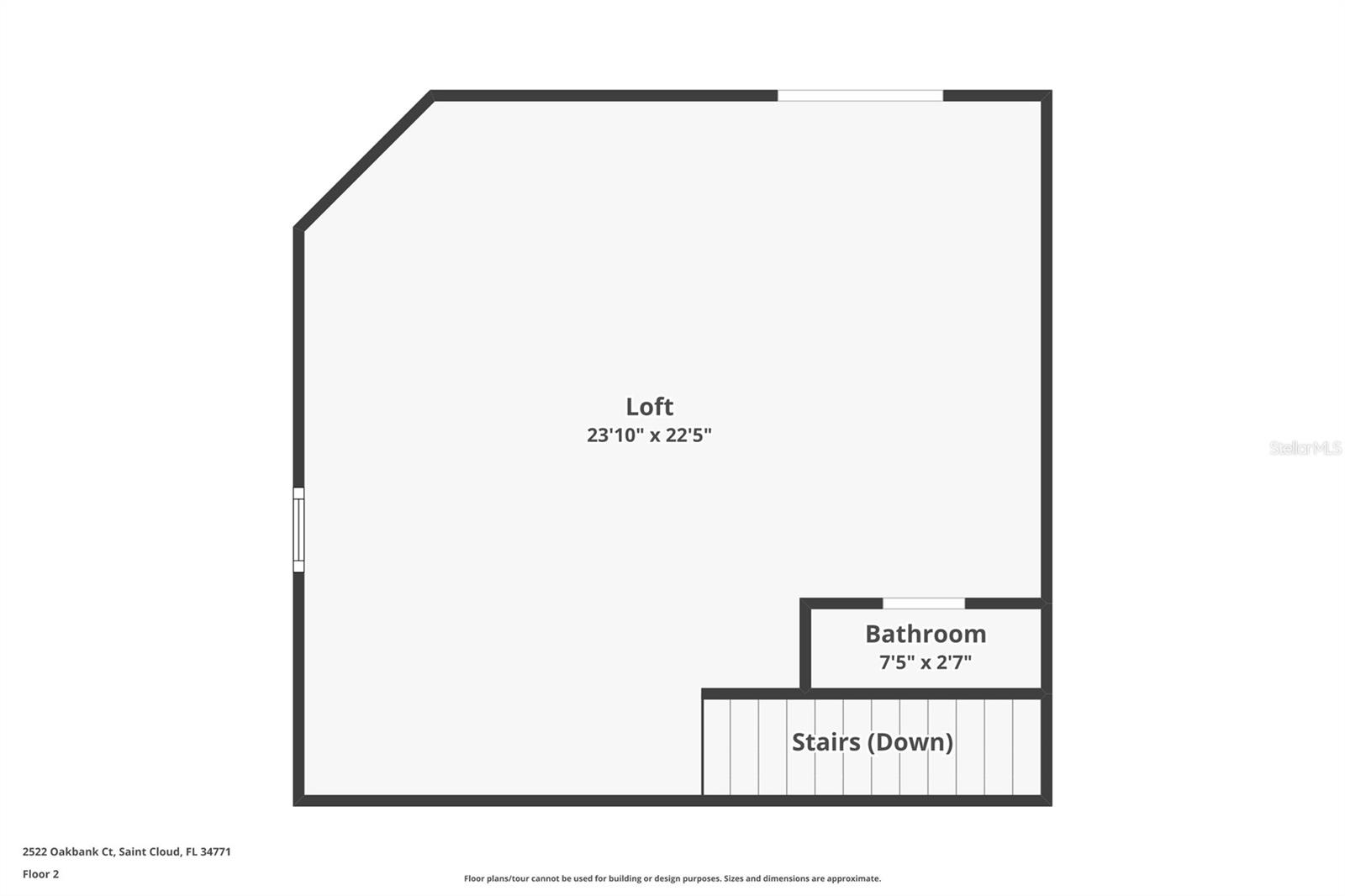
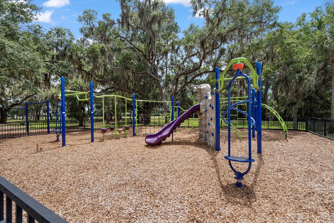
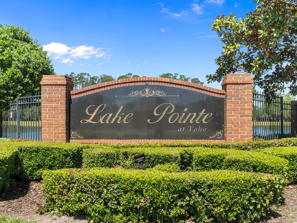
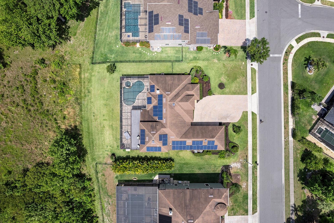
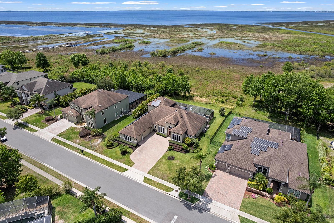
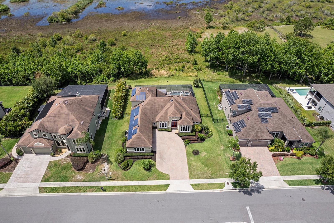
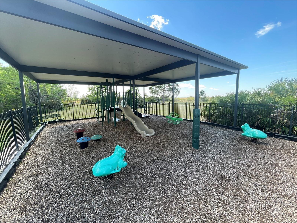
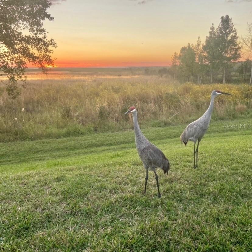
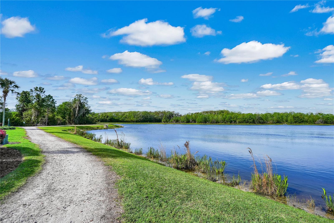

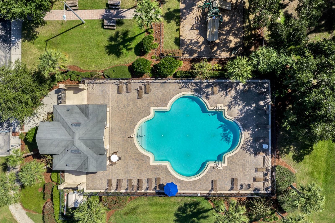
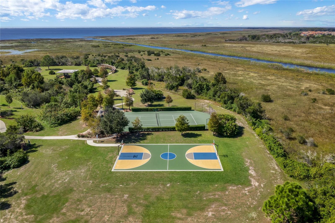
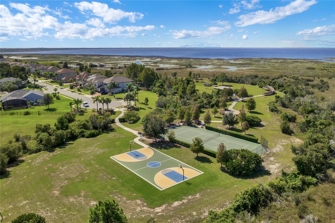
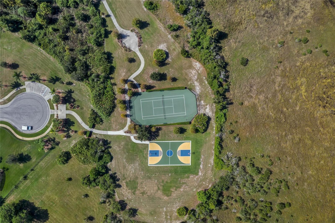
- MLS#: O6298798 ( Residential )
- Street Address: 2522 Oakbank Court
- Viewed: 14
- Price: $1,050,000
- Price sqft: $228
- Waterfront: Yes
- Wateraccess: Yes
- Waterfront Type: Lake
- Year Built: 2013
- Bldg sqft: 4611
- Bedrooms: 4
- Total Baths: 5
- Full Baths: 3
- 1/2 Baths: 2
- Garage / Parking Spaces: 3
- Days On Market: 4
- Additional Information
- Geolocation: 28.3226 / -81.2526
- County: OSCEOLA
- City: ST CLOUD
- Zipcode: 34771
- Subdivision: Lake Pointe Ph 2a
- Elementary School: Narcoossee Elementary
- Middle School: Narcoossee Middle
- High School: Tohopekaliga High School
- Provided by: EXP REALTY LLC
- Contact: Jessica Snyder
- 888-883-8509

- DMCA Notice
-
DescriptionLuxury, location, and design come together at 2522 Oakbank Ct. Experience elevated lakefront living in this award winning custom home, where every detail was designed to impress. This former Parade of Homes winner is a rare lakefront gem in the gated Lake Pointe of Toho community. Custom built in 2013 by Vintage Estate Homes as their model, this 4 bedroom, 3 full and 2 half bath home offers 3,378 sq ft of luxury on nearly half an acre with 100 feet of direct frontage on East Lake Toho. The curb appeal is equally impressive, with a beautifully maintained and landscaped front yard and an extended brick paver driveway that leads to an elegant, arch framed double front door entry. Just off the grand foyer, you'll find a dedicated office and a formal dining roomperfect for working from home and hosting guests. From the moment you step inside, your eyes are drawn straight to the stunning lake views framed by oversized, tinted hurricane rated windows that fill the home with natural light. Inside, you'll find soaring 14 ft ceilings, hardwood and tile flooring, 8 ft doors throughout, and high end finishes including espresso wood soft close cabinetry and granite in the kitchen and Caesar Stone countertops in the wet bar and all the bathrooms. The chefs kitchen features an oversized granite island, built in convection oven and microwave, French style refrigerator, and a double door closet pantry. The family room includes custom built ins, a wood burning fireplace, and expansive breath taking views of the lake and sunset. The primary suite is a true retreat, with wood beamed cathedral ceilings, picturesque pool and lake views, and a spa style bath with soaking tub, walk in shower, dual sinks, designer tile work and a massive walk in closet. Enjoy a smart split floor plan with the three additional bedrooms located on the opposite side of the homeeach with walk in closets, ceiling fans, and easy access to two full baths, including a Jack & Jill layout that also serves as a pool bath. Upstairs, youll find a dedicated half bath, a large loft/bonus room with wet bar and mini frig, and access to a 34 ft balcony overlooking the water. This easily could be made into a 5th bedroom! Outdoor living is elevated with a 37 ft screened patio, heated pool and spa, brick pavers, and lake views from nearly every angle. Additional features include a 3 car garage that is AC/heat regulated with epoxy flooring and pull down attic access with floored storage, 48 paid off solar panels, solar attic fans, an upgraded water heater with circulation pump, remote controlled ceiling fans, hardwired security cameras, and alarmed patio doors. Within the last year, updates include new overhead/bathroom lights/fans, an AC unit, fence panels on both sides of the front of the home and a new variable speed pool pump. Community amenities include a pool, tennis/pickleball and basketball courts, playground and covered tot lot, BBQ grills and picnic benches, walking trails and more. The current homeowners are only relocating due to a job transfer and have truly cherished every moment in this homeespecially the priceless lakefront views and daily sightings of Floridas beautiful wildlife. Just minutes from Lake Nona, top hospitals, and Orlando International Airport, this one of a kind lakefront home is a rare opportunity in a high demand location. Disney, Universal and Seaworld are all only about a 40 min drive and Cocoa Beach is a short hour drive. Schedule your private showing today.
All
Similar
Features
Waterfront Description
- Lake
Appliances
- Built-In Oven
- Convection Oven
- Cooktop
- Dishwasher
- Disposal
- Dryer
- Electric Water Heater
- Exhaust Fan
- Microwave
- Range
- Refrigerator
- Washer
Association Amenities
- Basketball Court
- Gated
- Park
- Pickleball Court(s)
- Playground
- Pool
- Tennis Court(s)
Home Owners Association Fee
- 400.00
Home Owners Association Fee Includes
- Pool
- Maintenance Grounds
Association Name
- Bridgette Shearin
Builder Name
- Vintage Estates Homes
Carport Spaces
- 0.00
Close Date
- 0000-00-00
Cooling
- Central Air
Country
- US
Covered Spaces
- 0.00
Exterior Features
- Balcony
- French Doors
- Irrigation System
- Lighting
- Private Mailbox
- Rain Gutters
- Sidewalk
- Sprinkler Metered
Fencing
- Other
Flooring
- Carpet
- Ceramic Tile
- Wood
Garage Spaces
- 3.00
Heating
- Central
High School
- Tohopekaliga High School
Insurance Expense
- 0.00
Interior Features
- Attic Fan
- Built-in Features
- Cathedral Ceiling(s)
- Ceiling Fans(s)
- Coffered Ceiling(s)
- Crown Molding
- Eat-in Kitchen
- High Ceilings
- Kitchen/Family Room Combo
- Open Floorplan
- Primary Bedroom Main Floor
- Stone Counters
- Thermostat
- Tray Ceiling(s)
- Vaulted Ceiling(s)
- Walk-In Closet(s)
- Wet Bar
- Window Treatments
Legal Description
- LAKE POINTE PH 2A PB 19 PG 15-16 LOT 197
Levels
- Two
Living Area
- 3386.00
Lot Features
- Cleared
- Conservation Area
- Landscaped
- Oversized Lot
Middle School
- Narcoossee Middle
Area Major
- 34771 - St Cloud (Magnolia Square)
Net Operating Income
- 0.00
Occupant Type
- Owner
Open Parking Spaces
- 0.00
Other Expense
- 0.00
Parcel Number
- 07-25-31-2874-0001-1970
Parking Features
- Driveway
- Garage Door Opener
- Garage Faces Side
- Oversized
Pets Allowed
- Yes
Pool Features
- Heated
- In Ground
- Screen Enclosure
Possession
- Close Of Escrow
Property Type
- Residential
Roof
- Shingle
School Elementary
- Narcoossee Elementary
Sewer
- Public Sewer
Tax Year
- 2024
Township
- 25S
Utilities
- BB/HS Internet Available
- Cable Available
- Electricity Connected
- Fire Hydrant
- Public
- Sewer Connected
- Solar
- Street Lights
- Water Connected
View
- Water
Views
- 14
Virtual Tour Url
- https://drive.google.com/file/d/1tjdditCebpe0ZN-qJvPI42xVoG9_wmnc/view?usp=sharing
Water Source
- Public
Year Built
- 2013
Zoning Code
- PD
Listing Data ©2025 Greater Fort Lauderdale REALTORS®
Listings provided courtesy of The Hernando County Association of Realtors MLS.
Listing Data ©2025 REALTOR® Association of Citrus County
Listing Data ©2025 Royal Palm Coast Realtor® Association
The information provided by this website is for the personal, non-commercial use of consumers and may not be used for any purpose other than to identify prospective properties consumers may be interested in purchasing.Display of MLS data is usually deemed reliable but is NOT guaranteed accurate.
Datafeed Last updated on April 20, 2025 @ 12:00 am
©2006-2025 brokerIDXsites.com - https://brokerIDXsites.com
