Share this property:
Contact Tyler Fergerson
Schedule A Showing
Request more information
- Home
- Property Search
- Search results
- 1821 Simonton Avenue, ORLANDO, FL 32806
Property Photos



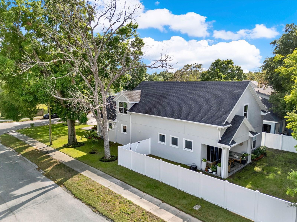
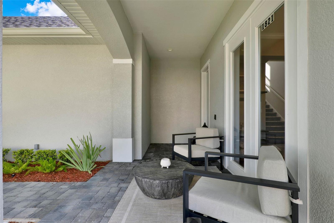
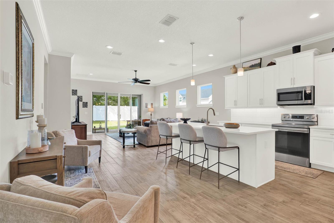
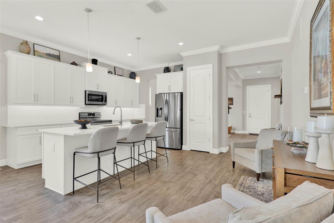
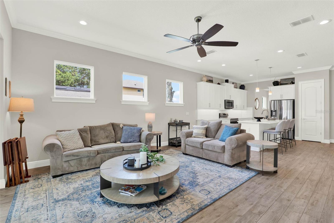
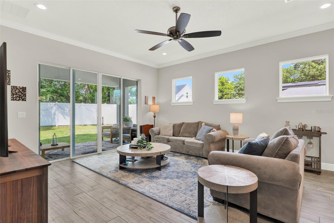
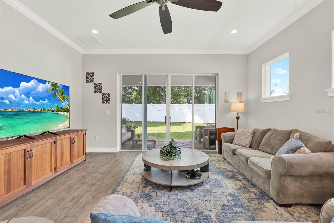
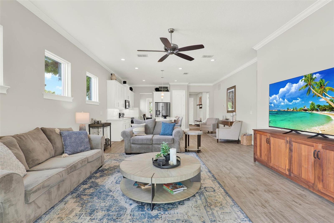
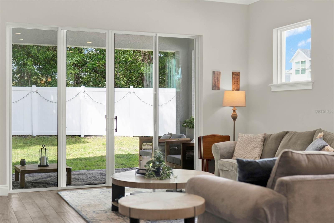
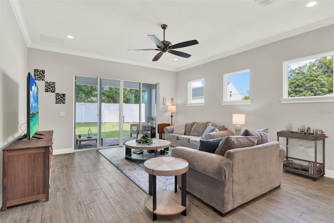
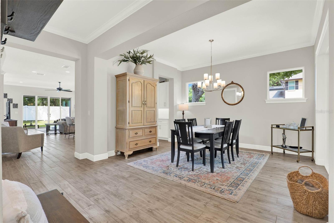
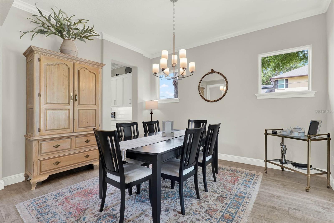
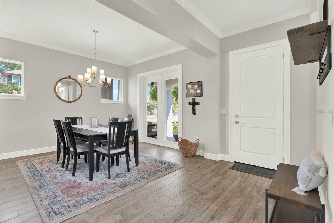
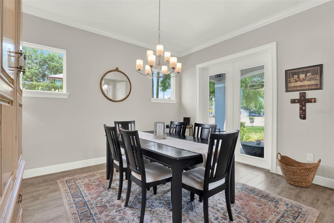
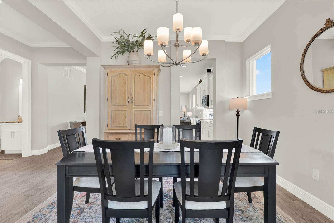
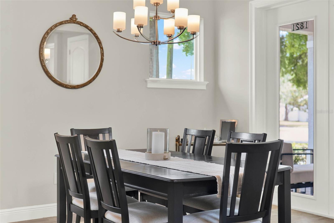
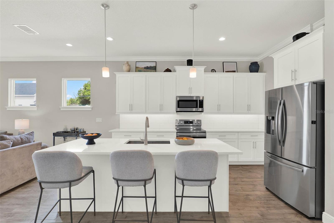
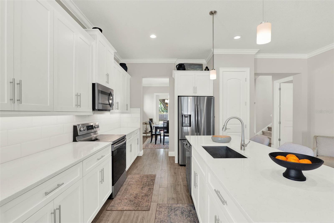
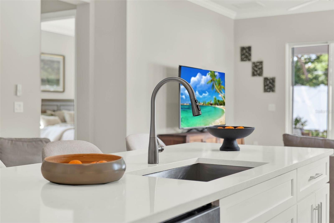
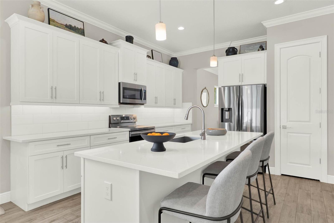
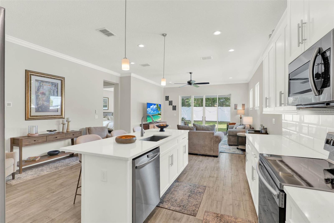
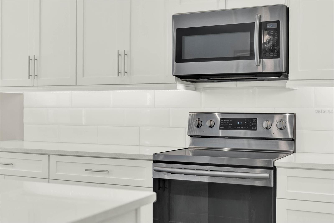
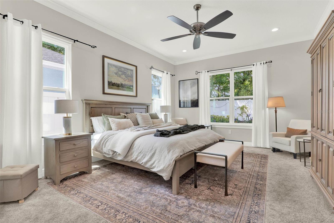
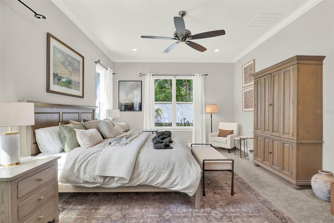
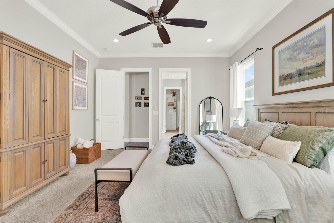
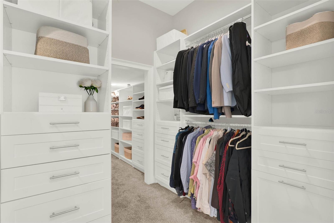
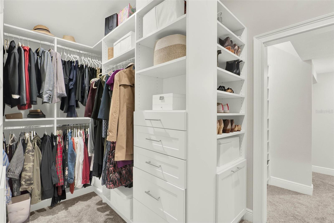
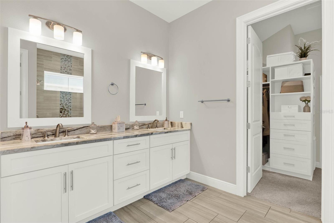
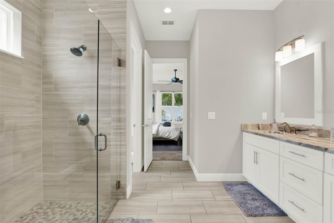
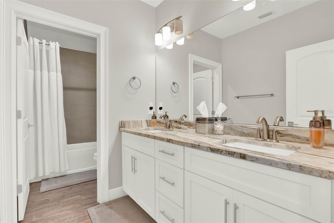
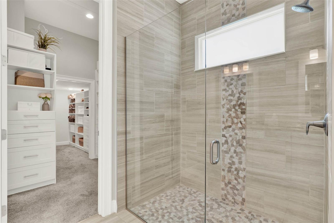
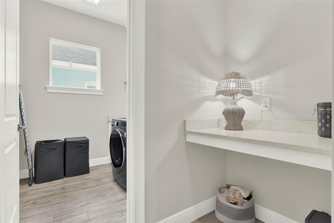
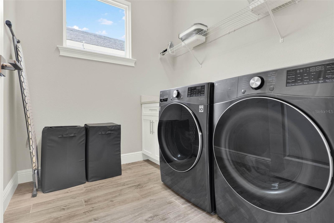
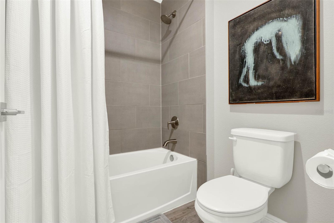
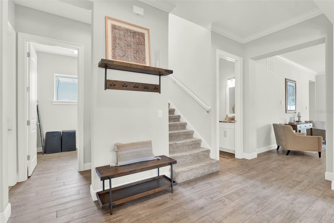
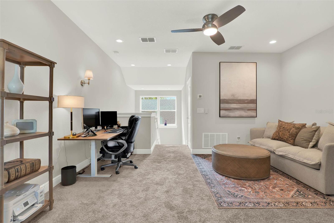
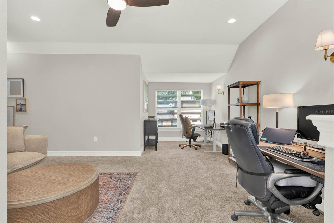
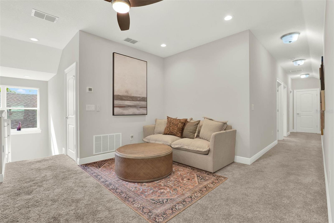
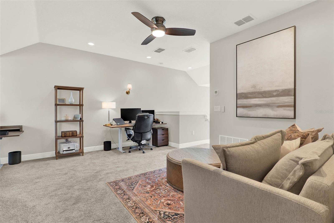
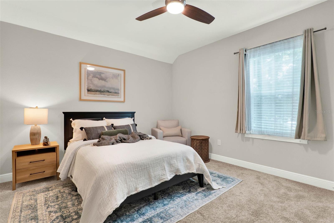
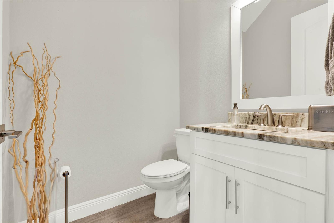
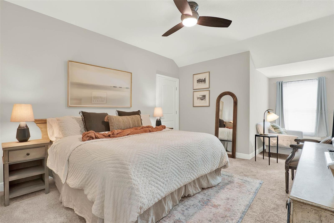
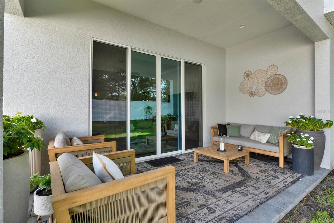
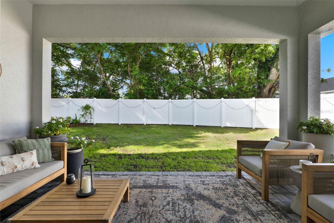
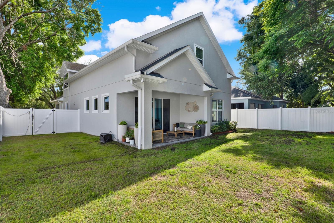
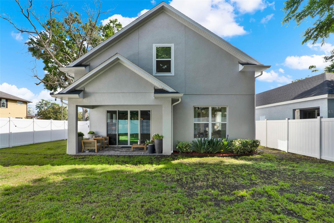
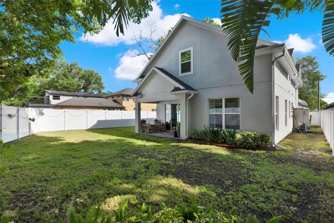
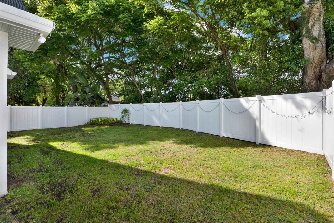
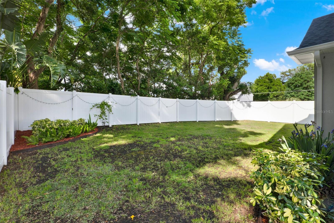
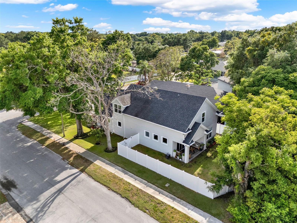
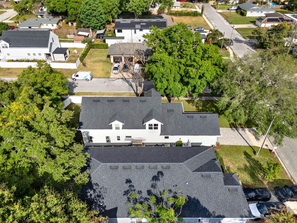
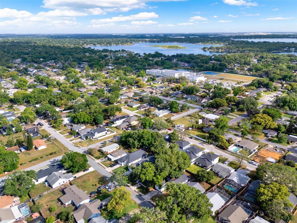
- MLS#: O6298796 ( Residential )
- Street Address: 1821 Simonton Avenue
- Viewed: 4
- Price: $795,000
- Price sqft: $237
- Waterfront: No
- Year Built: 2020
- Bldg sqft: 3358
- Bedrooms: 3
- Total Baths: 3
- Full Baths: 2
- 1/2 Baths: 1
- Garage / Parking Spaces: 2
- Days On Market: 9
- Additional Information
- Geolocation: 28.5006 / -81.3558
- County: ORANGE
- City: ORLANDO
- Zipcode: 32806
- Subdivision: Fernway
- Elementary School: Pershing Elem
- High School: Boone High
- Provided by: MAINFRAME REAL ESTATE
- Contact: Nicole Rader
- 407-513-4257

- DMCA Notice
-
DescriptionModern Comfort & Style in the Heart of SODO Built in 2020! Nestled on a shady corner lot, this beautifully maintained 3 bedroom, 2.5 bathroom home offers 2,576 heated square feet of thoughtfully designed living space in one of Orlandos most desirable neighborhoods. Built in 2020, this two story traditional style residence blends charm and function with an open layout perfect for everyday living and entertaining. Step into a welcoming dedicated dining room just off the entryideal for hosting guests or family dinners. The open concept kitchen features quartz countertops, stainless steel appliances, 42 inch upper cabinets, and plenty of storage, all flowing effortlessly into the spacious living area and covered lanai beyond. The primary suite is located on the first floor, just off the living room, offering privacy and convenience. It boasts a spa like bathroom with an oversized walk in shower, double vanities, and a custom walk in closet designed by Inspired Closets, maximizing both space and organization. Upstairs, you'll find two generously sized bedrooms, a versatile loft area, and a full bathroom featuring a tub/shower combo with ample space and natural light. Additional features include a downstairs laundry room, an attached two car garage, and recently added gutter guards for low maintenance living. Situated in the heart of SODO, you're just minutes from premier shopping, dining, and major commuter routes. Zoned for highly rated Pershing K 8 and Boone High School, this 2020 built gem is ready to welcome you home. Schedule your private tour today and experience all this beautiful home has to offer!
All
Similar
Features
Appliances
- Dishwasher
- Disposal
- Electric Water Heater
- Microwave
- Range
- Refrigerator
Home Owners Association Fee
- 0.00
Carport Spaces
- 0.00
Close Date
- 0000-00-00
Cooling
- Central Air
Country
- US
Covered Spaces
- 0.00
Exterior Features
- French Doors
- Irrigation System
- Rain Gutters
- Sliding Doors
Flooring
- Carpet
- Tile
Furnished
- Unfurnished
Garage Spaces
- 2.00
Heating
- Central
High School
- Boone High
Insurance Expense
- 0.00
Interior Features
- Ceiling Fans(s)
- High Ceilings
- Kitchen/Family Room Combo
- Solid Surface Counters
- Solid Wood Cabinets
- Split Bedroom
- Stone Counters
- Thermostat
- Walk-In Closet(s)
Legal Description
- FERNWAY O/55 LOT 16 BLK B 10
Levels
- Two
Living Area
- 2576.00
Lot Features
- Corner Lot
Area Major
- 32806 - Orlando/Delaney Park/Crystal Lake
Net Operating Income
- 0.00
New Construction Yes / No
- Yes
Occupant Type
- Owner
Open Parking Spaces
- 0.00
Other Expense
- 0.00
Parcel Number
- 07-23-30-2696-10-160
Property Condition
- Completed
Property Type
- Residential
Roof
- Shingle
School Elementary
- Pershing Elem
Sewer
- Septic Tank
Tax Year
- 2024
Township
- 23
Utilities
- BB/HS Internet Available
- Electricity Connected
Virtual Tour Url
- https://www.zillow.com/view-imx/6badd1f6-28e2-4861-8e3b-95f8bcfb5167?setAttribution=mls&wl=true&initialViewType=pano&utm_source=dashboard
Water Source
- Public
Year Built
- 2020
Zoning Code
- R-1
Listing Data ©2025 Greater Fort Lauderdale REALTORS®
Listings provided courtesy of The Hernando County Association of Realtors MLS.
Listing Data ©2025 REALTOR® Association of Citrus County
Listing Data ©2025 Royal Palm Coast Realtor® Association
The information provided by this website is for the personal, non-commercial use of consumers and may not be used for any purpose other than to identify prospective properties consumers may be interested in purchasing.Display of MLS data is usually deemed reliable but is NOT guaranteed accurate.
Datafeed Last updated on April 20, 2025 @ 12:00 am
©2006-2025 brokerIDXsites.com - https://brokerIDXsites.com
