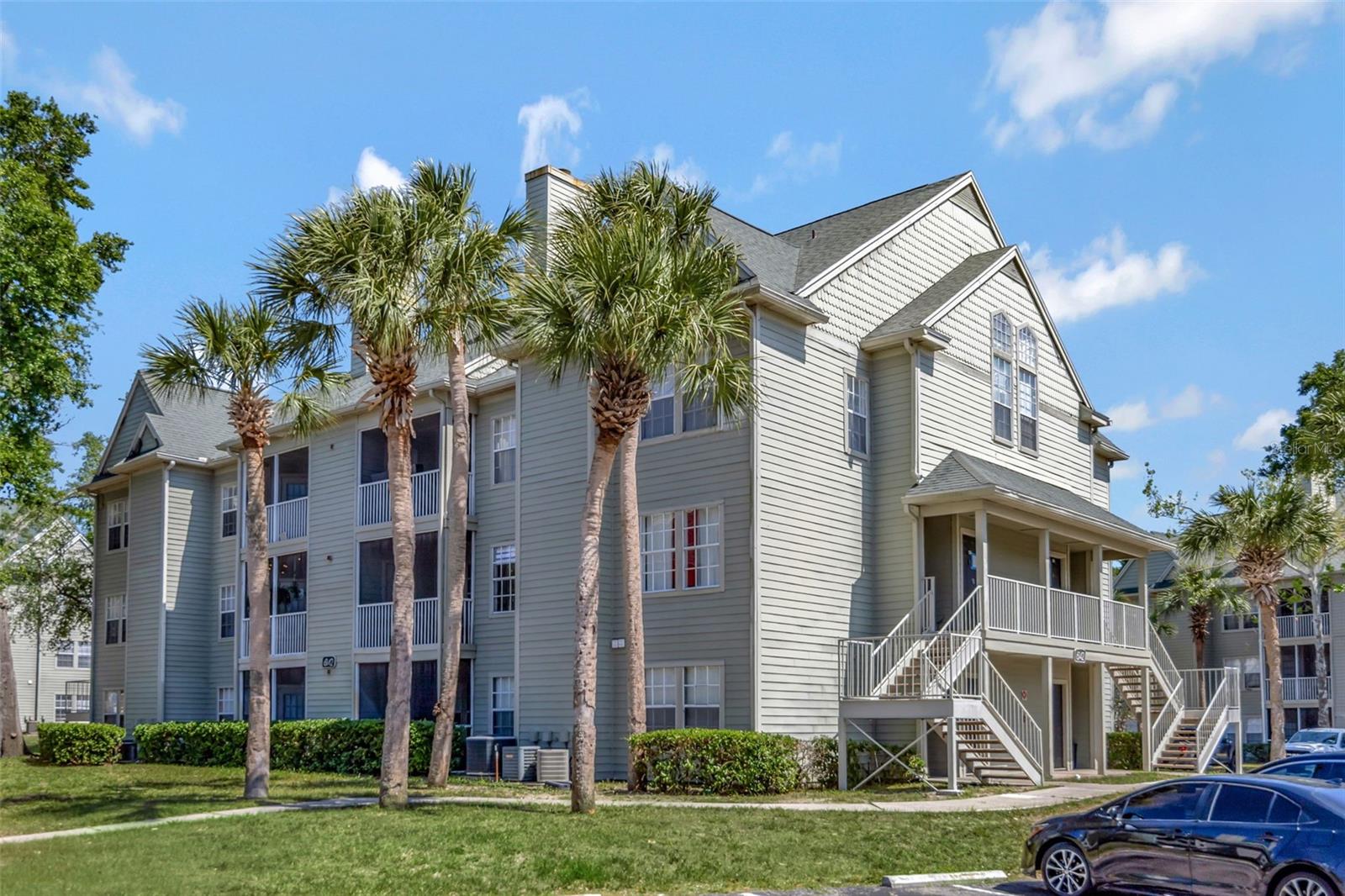Share this property:
Contact Tyler Fergerson
Schedule A Showing
Request more information
- Home
- Property Search
- Search results
- 6142 Westgate Drive 204, ORLANDO, FL 32835
Property Photos

































- MLS#: O6298632 ( Residential )
- Street Address: 6142 Westgate Drive 204
- Viewed: 56
- Price: $215,000
- Price sqft: $228
- Waterfront: No
- Year Built: 1988
- Bldg sqft: 943
- Bedrooms: 2
- Total Baths: 2
- Full Baths: 2
- Days On Market: 57
- Additional Information
- Geolocation: 28.531 / -81.4659
- County: ORANGE
- City: ORLANDO
- Zipcode: 32835
- Subdivision: Central Park Metrowest Condo
- Building: Central Park Metrowest Condo
- Elementary School: Metro West Elem
- Middle School: Chain of Lakes
- High School: Olympia
- Provided by: REAL BROKER, LLC
- Contact: Roberto Aponte, PA
- 855-450-0442

- DMCA Notice
-
DescriptionWelcome to Central Park at MetroWest! This FULLY UPDATED 2 bedroom, 2 bathroom second floor condo offers the perfect blend of comfort, convenience, and lifestyle. Whether you're looking for your next place to call home or a smart investment opportunity, this one checks all the boxes. Inside, you'll find a split floorplan with two spacious primary suites, each featuring its own ensuite bathrooma perfect setup for privacy and flexibility. The layout is thoughtfully designed with modern finishes, abundant natural light, and a seamless flow from the open kitchen to the living and dining areas, ideal for both relaxing and entertaining. Just off the living room you can step outside to your screened balcony, perfect for enjoying morning coffee or unwinding at the end of the day. As a resident of Central Park, youll enjoy a wide range of resort style amenities, including two swimming pools, tennis courts, a volleyball court, fitness center, and beautifully maintained grounds. The community also features a gazebo with an outdoor kitchen and grill, on site staff, and gated entry for added peace of mind. Located just minutes from Valencia College, Universal Orlando, and International Drive, this condo puts you near some of Orlandos top attractions. With easy access to I 4, the 408, and a variety of local shopping and dining options, everyday living is as convenient as it gets. Dont miss your chance to own this versatile and well located gem in one of MetroWests most sought after communities!
All
Similar
Features
Appliances
- Dryer
- Microwave
- Range
- Refrigerator
- Washer
Home Owners Association Fee
- 318.02
Home Owners Association Fee Includes
- Escrow Reserves Fund
- Maintenance Structure
- Maintenance Grounds
- Management
- Pool
- Recreational Facilities
Association Name
- Oni Duncan
Association Phone
- 321.499.9066
Carport Spaces
- 0.00
Close Date
- 0000-00-00
Cooling
- Central Air
Country
- US
Covered Spaces
- 0.00
Exterior Features
- Balcony
Flooring
- Luxury Vinyl
- Tile
Garage Spaces
- 0.00
Heating
- Central
- Electric
High School
- Olympia High
Insurance Expense
- 0.00
Interior Features
- Ceiling Fans(s)
- Open Floorplan
- Thermostat
Legal Description
- CENTRAL PARK CONDOMINIUM 8076/3783 UNIT204 BLDG 6142
Levels
- One
Living Area
- 943.00
Middle School
- Chain of Lakes Middle
Area Major
- 32835 - Orlando/Metrowest/Orlo Vista
Net Operating Income
- 0.00
Occupant Type
- Tenant
Open Parking Spaces
- 0.00
Other Expense
- 0.00
Parcel Number
- 36-22-28-1209-42-204
Pets Allowed
- Breed Restrictions
- Yes
Property Type
- Residential
Roof
- Shingle
School Elementary
- Metro West Elem
Sewer
- Public Sewer
Tax Year
- 2024
Township
- 22
Unit Number
- 204
Utilities
- BB/HS Internet Available
- Cable Connected
- Electricity Connected
- Sewer Connected
- Water Connected
Views
- 56
Virtual Tour Url
- https://www.propertypanorama.com/instaview/stellar/O6298632
Water Source
- Public
Year Built
- 1988
Zoning Code
- R-3B
Listing Data ©2025 Greater Fort Lauderdale REALTORS®
Listings provided courtesy of The Hernando County Association of Realtors MLS.
Listing Data ©2025 REALTOR® Association of Citrus County
Listing Data ©2025 Royal Palm Coast Realtor® Association
The information provided by this website is for the personal, non-commercial use of consumers and may not be used for any purpose other than to identify prospective properties consumers may be interested in purchasing.Display of MLS data is usually deemed reliable but is NOT guaranteed accurate.
Datafeed Last updated on June 15, 2025 @ 12:00 am
©2006-2025 brokerIDXsites.com - https://brokerIDXsites.com
