Share this property:
Contact Tyler Fergerson
Schedule A Showing
Request more information
- Home
- Property Search
- Search results
- 4517 Old Carriage Trail, OVIEDO, FL 32765
Property Photos
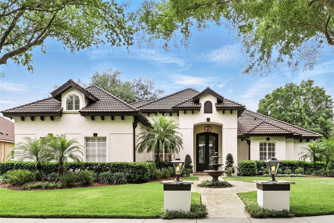

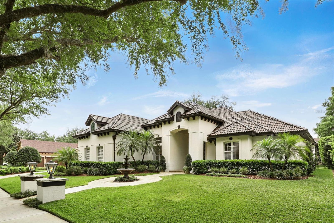
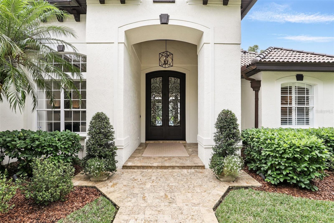
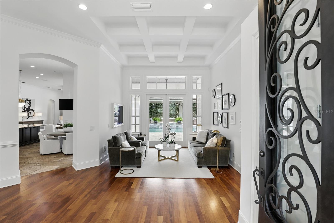
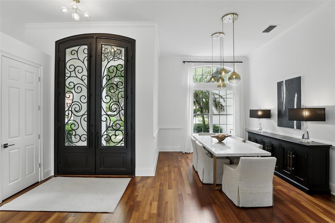
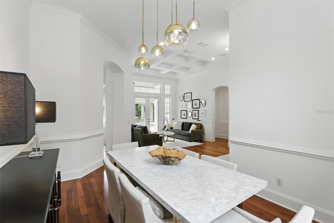
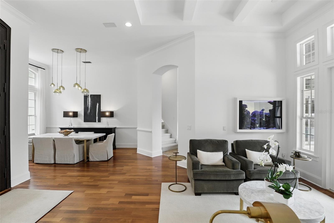
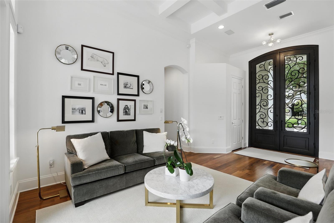
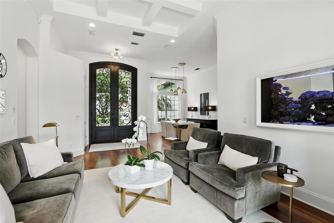
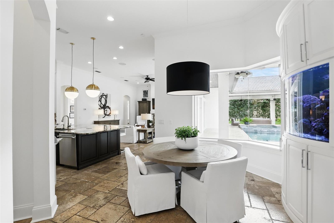
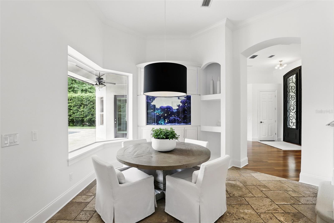
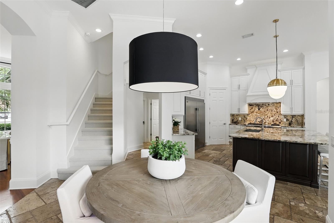
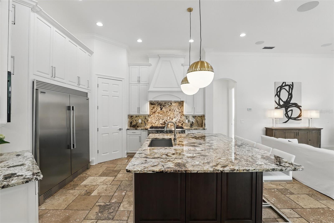
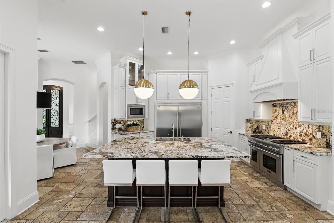
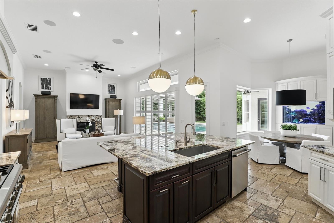
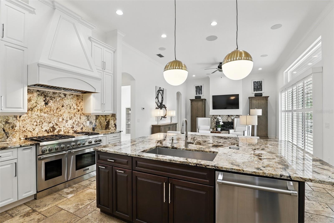
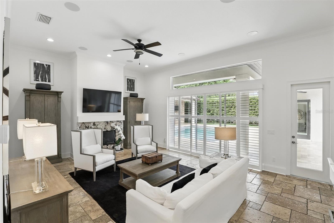
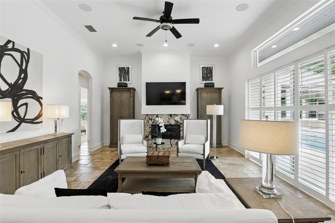
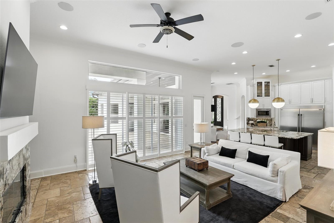
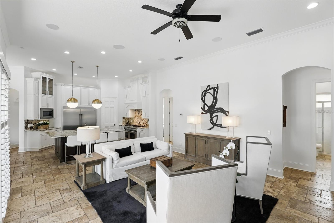
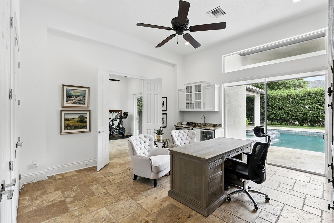
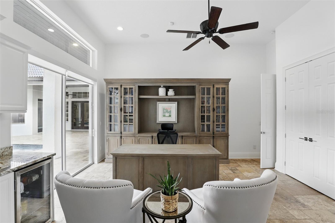
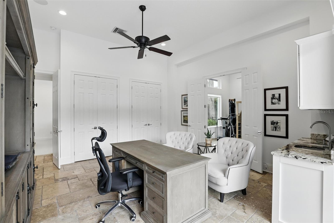
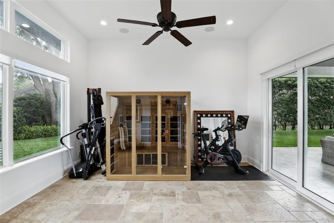
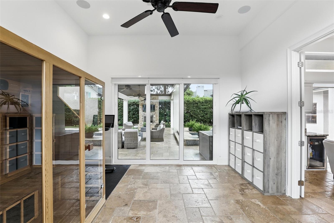
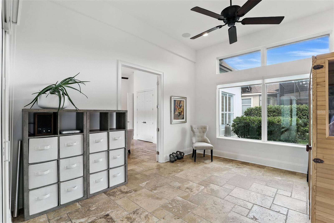
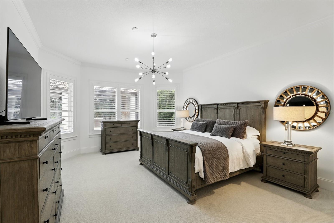
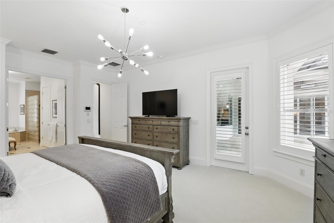
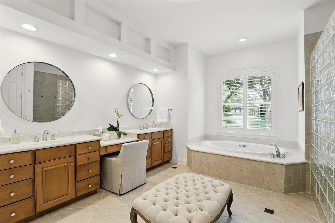
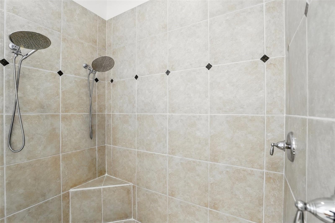
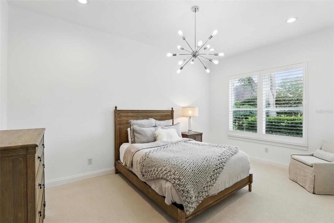
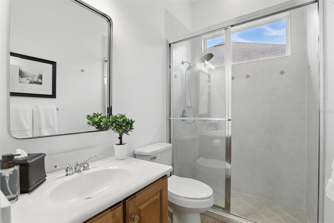
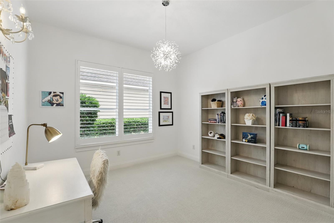
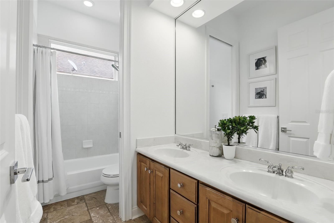
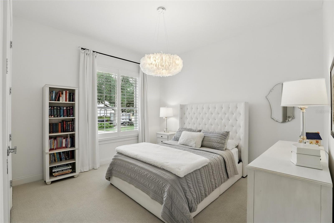
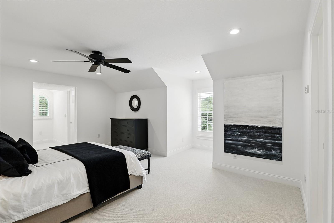
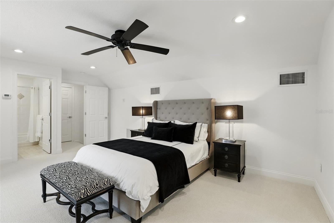
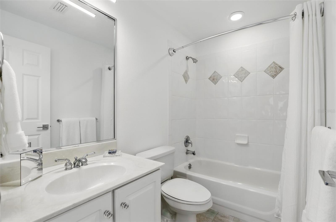
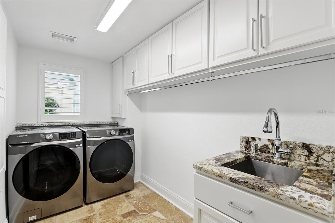
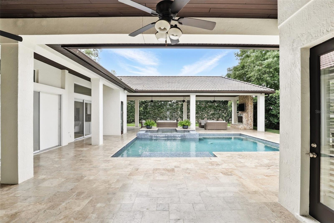
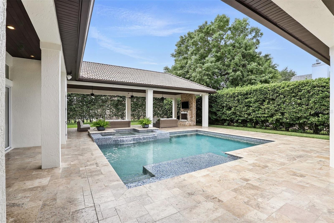
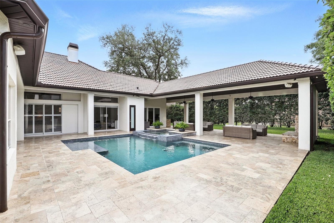
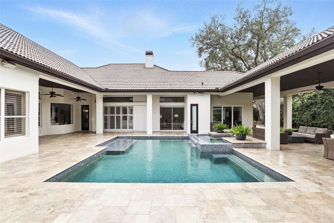
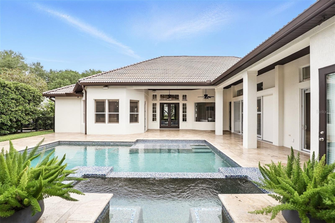
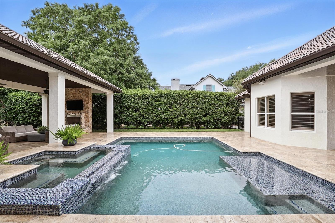
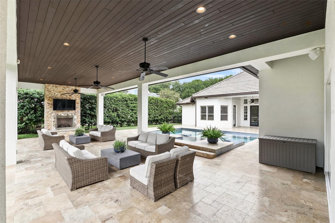
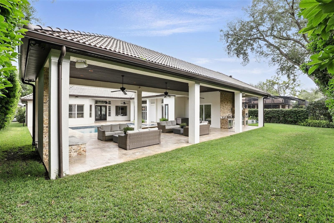
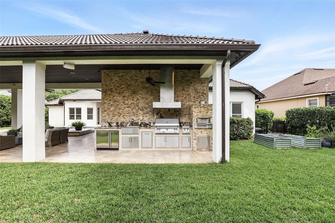
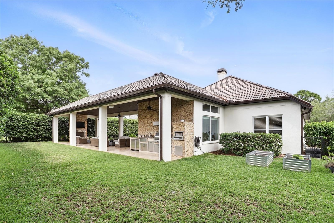
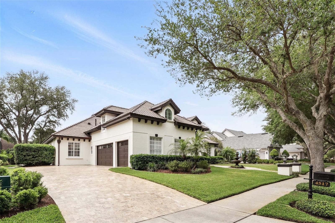
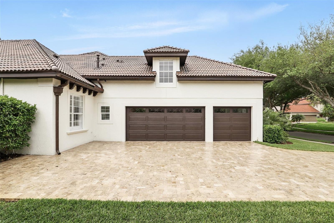
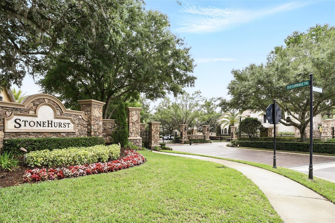
- MLS#: O6298226 ( Residential )
- Street Address: 4517 Old Carriage Trail
- Viewed: 13
- Price: $1,625,000
- Price sqft: $255
- Waterfront: No
- Year Built: 2000
- Bldg sqft: 6378
- Bedrooms: 6
- Total Baths: 5
- Full Baths: 4
- 1/2 Baths: 1
- Garage / Parking Spaces: 3
- Days On Market: 9
- Additional Information
- Geolocation: 28.6402 / -81.2647
- County: SEMINOLE
- City: OVIEDO
- Zipcode: 32765
- Subdivision: Stonehurst
- Provided by: PREMIER SOTHEBY'S INTL. REALTY
- Contact: Michelle Hochfelder
- 407-644-3295

- DMCA Notice
-
DescriptionUpdated Stonehurst residence featuring resort style outdoor living. Tucked within the private gates of Stonehurst, this six bedroom, four and a half bath estate spans an oversized homesite and delivers a refined indoor outdoor lifestyle. With architectural symmetry, a travertine walkway leads to a stately wrought iron double door entry, leading to the homes light filled interior and open layout. Soaring coffered ceilings, rich hardwood flooring, and custom millwork elevate the formal and informal spaces. French doors in living area extend views to the saltwater pool and spa. The chefs kitchen features professional grade appliances, granite countertops and an oversized central island, designed for daily living and effortless entertaining. The primary suite and four additional bedrooms are on the first floor, offering privacy and convenience. Designer lighting, custom roller shades and shutters, and all new Decor switches and outlets reflect thoughtful updates throughout. Beyond the interiors, the covered lanai functions as an all season retreat, complete with a wood paneled ceiling, fireplace and mounted television. The fully equipped summer kitchen includes a pizza oven, grill, dual burners, beverage refrigerator, ice maker and prep sink. Professionally maintained travertine surfaces, fully fenced yard and lush landscaping complete the seamless and private outdoor experience. Additional highlights include a bonus flex room overlooking the lanai, a built in saltwater aquarium, water softener system, upgraded irrigation and a three car side entry garage. The home is zoned for top rated Seminole County public schools and minutes from Trinity Prep, The Masters Academy, The Geneva School, University of Central Florida and Rollins College. This move in ready residence is a rare blend of design, function and resort caliber amenities, crafted for those who value privacy, quality and a lifestyle of distinction.
All
Similar
Features
Appliances
- Bar Fridge
- Dishwasher
- Disposal
- Electric Water Heater
- Microwave
- Range
- Range Hood
- Refrigerator
- Washer
- Water Purifier
Home Owners Association Fee
- 850.00
Association Name
- Stonehurt Community Assoc./Empire Mgmt. Group
Association Phone
- 407.770.1748
Carport Spaces
- 0.00
Close Date
- 0000-00-00
Cooling
- Central Air
Country
- US
Covered Spaces
- 0.00
Exterior Features
- French Doors
- Lighting
- Outdoor Grill
- Private Mailbox
- Rain Gutters
- Sidewalk
- Sliding Doors
Fencing
- Other
Flooring
- Carpet
- Travertine
- Wood
Garage Spaces
- 3.00
Heating
- Central
Insurance Expense
- 0.00
Interior Features
- Ceiling Fans(s)
- Kitchen/Family Room Combo
- Living Room/Dining Room Combo
- Open Floorplan
- Primary Bedroom Main Floor
- Split Bedroom
- Stone Counters
- Vaulted Ceiling(s)
- Walk-In Closet(s)
- Wet Bar
- Window Treatments
Legal Description
- LOT 44 STONEHURST PB 54 PGS 71 & 72
Levels
- Two
Living Area
- 4160.00
Lot Features
- In County
- Landscaped
- Oversized Lot
- Sidewalk
Area Major
- 32765 - Oviedo
Net Operating Income
- 0.00
Occupant Type
- Owner
Open Parking Spaces
- 0.00
Other Expense
- 0.00
Parcel Number
- 24-21-30-5NZ-0000-0440
Parking Features
- Garage Faces Side
Pets Allowed
- Yes
Pool Features
- Gunite
- In Ground
- Lighting
- Salt Water
Property Type
- Residential
Roof
- Tile
Sewer
- Public Sewer
Style
- Florida
- Ranch
- Mediterranean
Tax Year
- 2024
Township
- 21
Utilities
- BB/HS Internet Available
- Natural Gas Connected
- Public
- Street Lights
Views
- 13
Virtual Tour Url
- https://www.propertypanorama.com/instaview/stellar/O6298226
Water Source
- Public
Year Built
- 2000
Zoning Code
- R-1AAA
Listing Data ©2025 Greater Fort Lauderdale REALTORS®
Listings provided courtesy of The Hernando County Association of Realtors MLS.
Listing Data ©2025 REALTOR® Association of Citrus County
Listing Data ©2025 Royal Palm Coast Realtor® Association
The information provided by this website is for the personal, non-commercial use of consumers and may not be used for any purpose other than to identify prospective properties consumers may be interested in purchasing.Display of MLS data is usually deemed reliable but is NOT guaranteed accurate.
Datafeed Last updated on April 20, 2025 @ 12:00 am
©2006-2025 brokerIDXsites.com - https://brokerIDXsites.com
