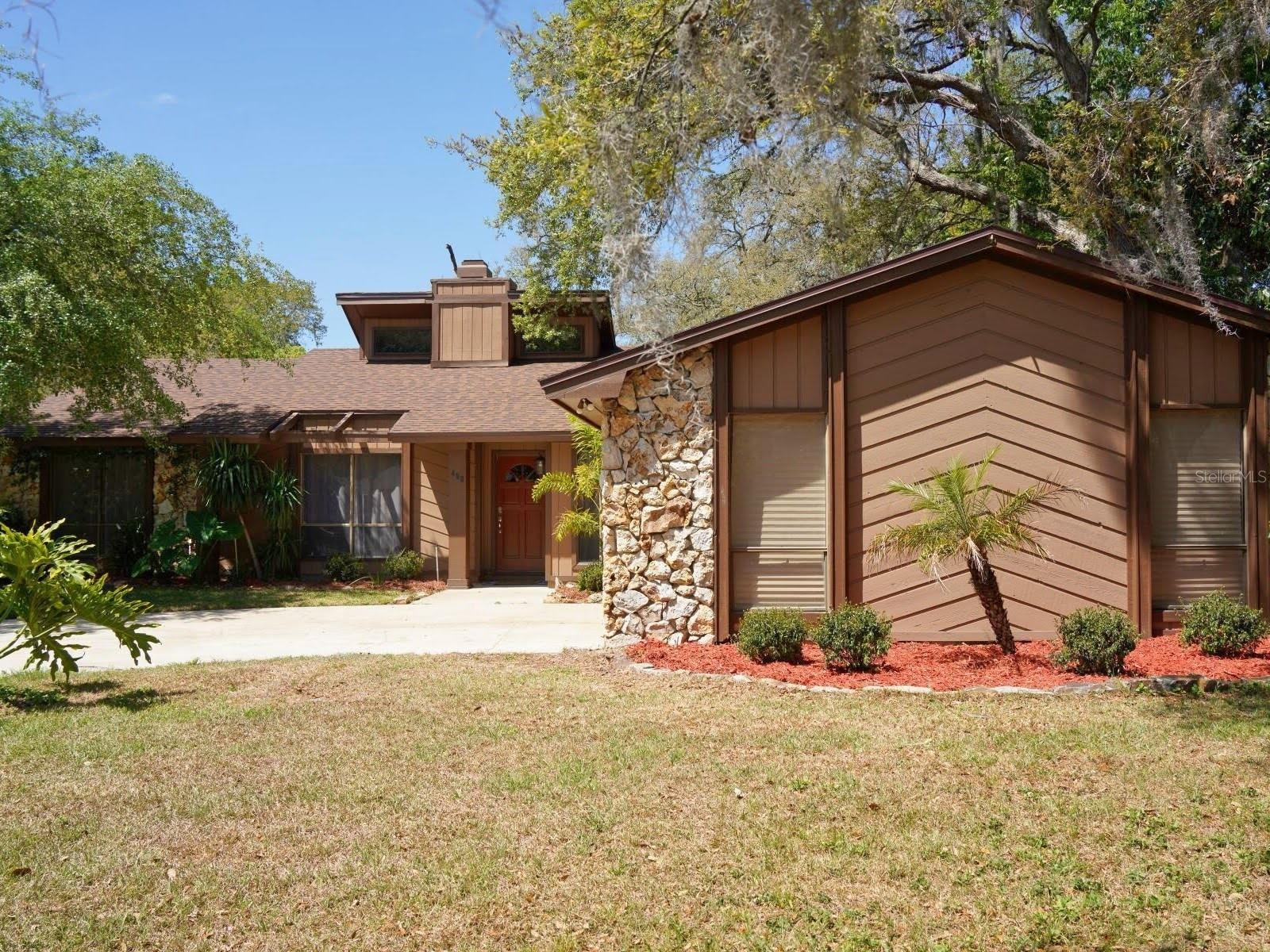Share this property:
Contact Tyler Fergerson
Schedule A Showing
Request more information
- Home
- Property Search
- Search results
- 490 Burnt Tree Lane, APOPKA, FL 32712
Property Photos



























- MLS#: O6298194 ( Residential )
- Street Address: 490 Burnt Tree Lane
- Viewed: 47
- Price: $469,000
- Price sqft: $222
- Waterfront: No
- Year Built: 1981
- Bldg sqft: 2114
- Bedrooms: 4
- Total Baths: 2
- Full Baths: 2
- Garage / Parking Spaces: 2
- Days On Market: 63
- Additional Information
- Geolocation: 28.687 / -81.4691
- County: ORANGE
- City: APOPKA
- Zipcode: 32712
- Subdivision: Bent Oak Ph 01
- Elementary School: Clay Springs Elem
- Middle School: Piedmont Lakes
- High School: Wekiva
- Provided by: PALMANO GROUP RE BROKERAGE LLC
- Contact: Linda Derfuss
- 321-214-1211

- DMCA Notice
-
DescriptionPRICE IMPROVEMENT! This beautifully maintained home sits on a spacious, low maintenance lot that offers a perfect blend of comfort, privacy, and charm. Start your mornings with coffee on the shaded patio, or host evening gatherings in the inviting outdoor spaces designed for relaxation and entertaining. Inside, a convenient split floor plan offers flexibility and function, with a secondary bedroom located near the primary suiteideal for an office, home gym, or nursery. At the heart of the home, a dual sided fireplace brings warmth and ambiance to both the living area and cozy den, creating a welcoming atmosphere perfect for both quiet nights in and lively get togethers. Set within an established, family centered neighborhood, this home offers a strong sense of communityjust minutes from scenic parks for walking and biking, well regarded local schools, and all your favorite shopping and dining spots.
All
Similar
Features
Appliances
- Built-In Oven
- Cooktop
- Dishwasher
- Dryer
- Electric Water Heater
- Freezer
- Microwave
- Range
- Refrigerator
- Washer
Home Owners Association Fee
- 500.00
Association Name
- Leland Management
Carport Spaces
- 0.00
Close Date
- 0000-00-00
Cooling
- Central Air
Country
- US
Covered Spaces
- 0.00
Exterior Features
- Private Mailbox
- Sidewalk
- Sliding Doors
Fencing
- Fenced
Flooring
- Ceramic Tile
- Laminate
Garage Spaces
- 2.00
Heating
- Electric
High School
- Wekiva High
Insurance Expense
- 0.00
Interior Features
- Eat-in Kitchen
- Open Floorplan
- Solid Surface Counters
- Solid Wood Cabinets
- Split Bedroom
- Vaulted Ceiling(s)
- Walk-In Closet(s)
- Window Treatments
Legal Description
- BENT OAK PHASE 1 8/143 LOT 45
Levels
- One
Living Area
- 2114.00
Lot Features
- Landscaped
- Sidewalk
Middle School
- Piedmont Lakes Middle
Area Major
- 32712 - Apopka
Net Operating Income
- 0.00
Occupant Type
- Owner
Open Parking Spaces
- 0.00
Other Expense
- 0.00
Parcel Number
- 01-21-28-0634-00-450
Pets Allowed
- Yes
Property Condition
- Completed
Property Type
- Residential
Roof
- Shingle
School Elementary
- Clay Springs Elem
Sewer
- Septic Tank
Style
- Florida
Tax Year
- 2024
Township
- 21
Utilities
- Cable Connected
- Electricity Connected
- Public
- Water Connected
Views
- 47
Virtual Tour Url
- https://www.propertypanorama.com/instaview/stellar/O6298194
Water Source
- Public
Year Built
- 1981
Zoning Code
- R-1AA
Listing Data ©2025 Greater Fort Lauderdale REALTORS®
Listings provided courtesy of The Hernando County Association of Realtors MLS.
Listing Data ©2025 REALTOR® Association of Citrus County
Listing Data ©2025 Royal Palm Coast Realtor® Association
The information provided by this website is for the personal, non-commercial use of consumers and may not be used for any purpose other than to identify prospective properties consumers may be interested in purchasing.Display of MLS data is usually deemed reliable but is NOT guaranteed accurate.
Datafeed Last updated on June 15, 2025 @ 12:00 am
©2006-2025 brokerIDXsites.com - https://brokerIDXsites.com
