Share this property:
Contact Tyler Fergerson
Schedule A Showing
Request more information
- Home
- Property Search
- Search results
- 9508 Sloane Street, ORLANDO, FL 32827
Property Photos
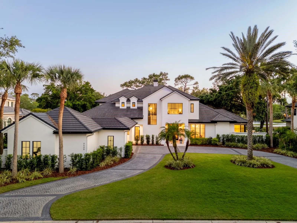

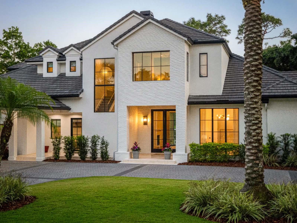
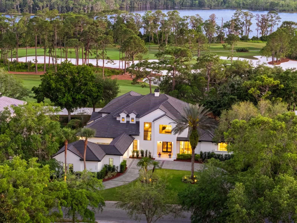
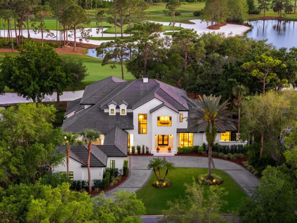
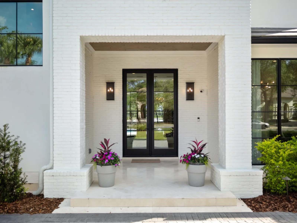
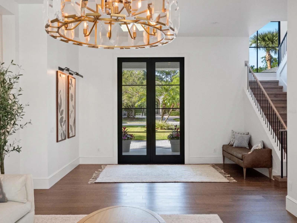
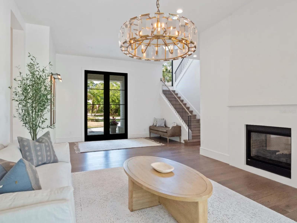
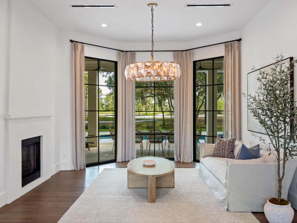
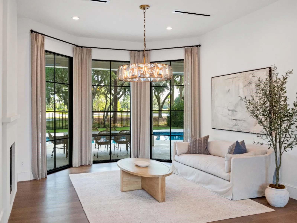
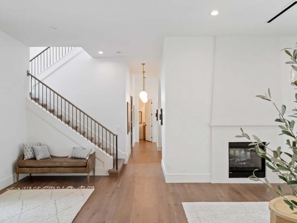
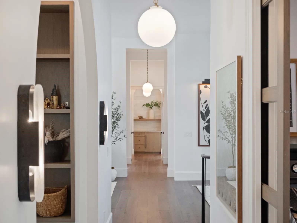
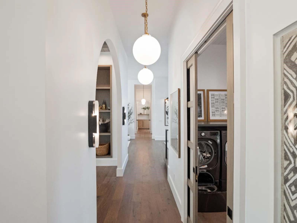
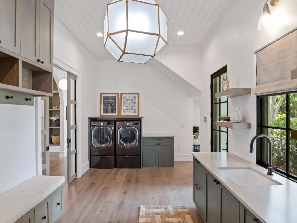
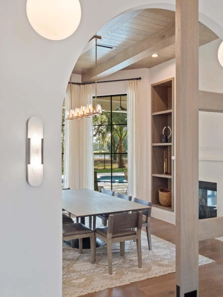
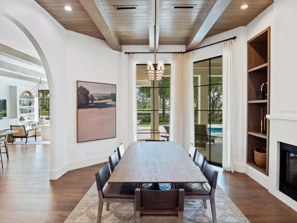
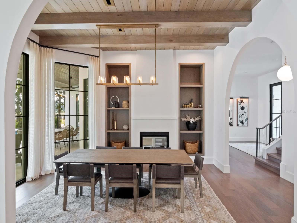
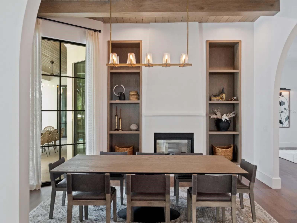
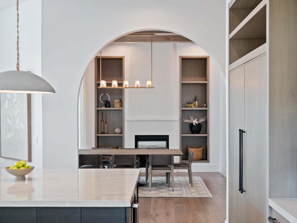
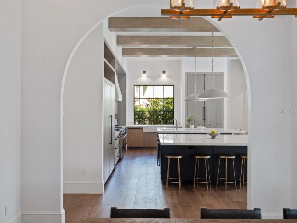
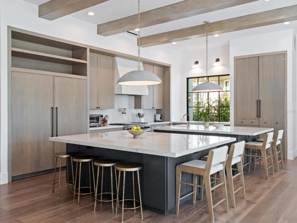
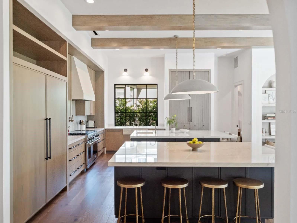
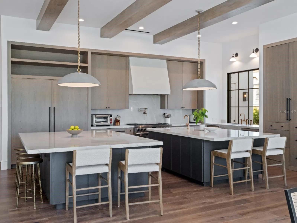

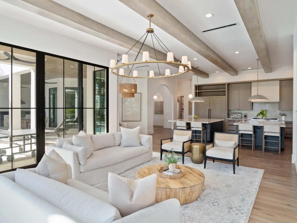
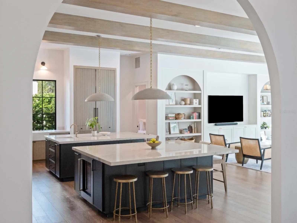
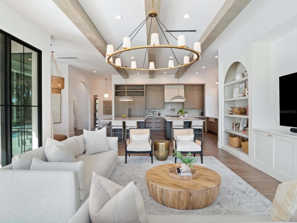
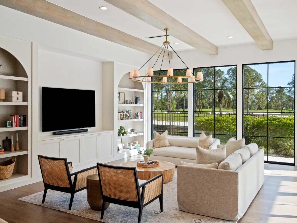
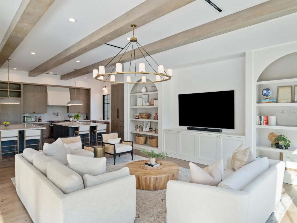
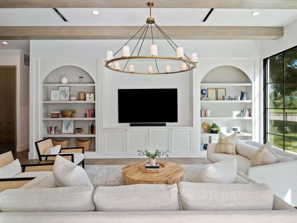
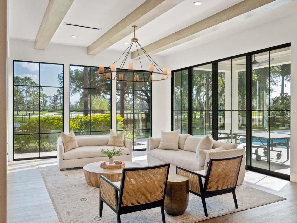
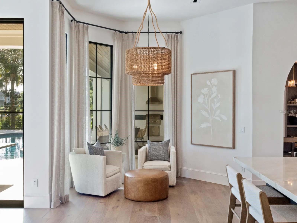
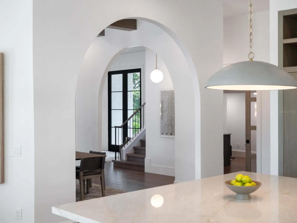

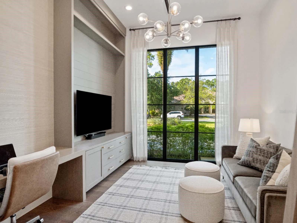
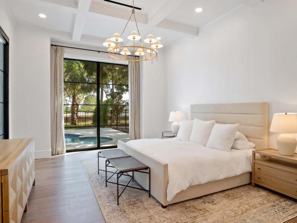
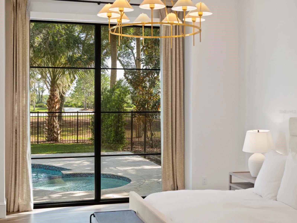
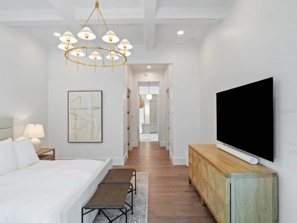
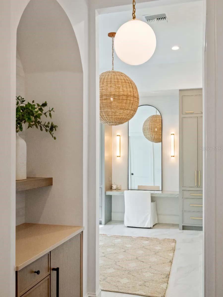
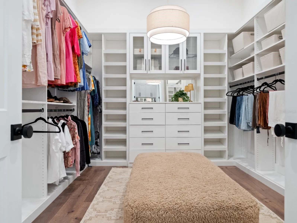
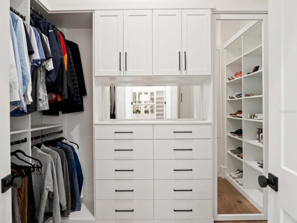
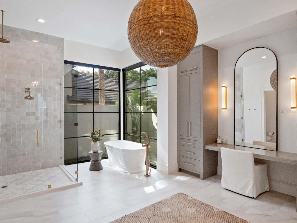

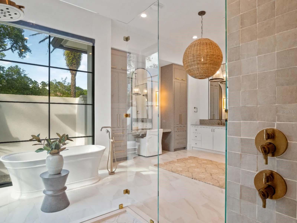
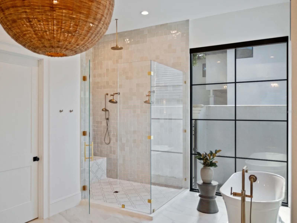
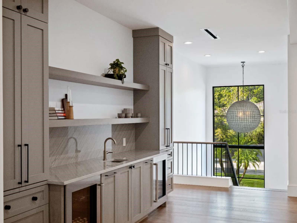
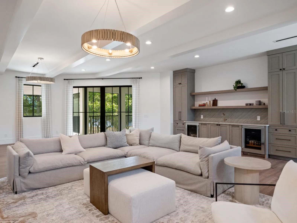
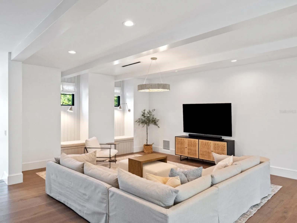
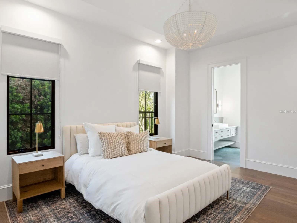
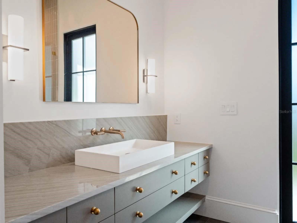
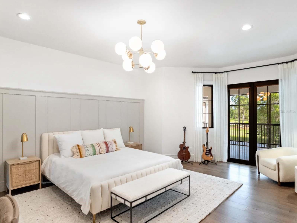
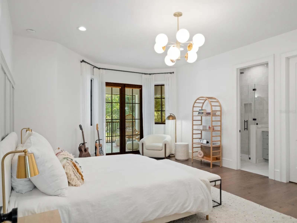
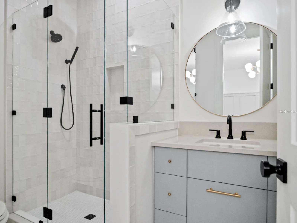
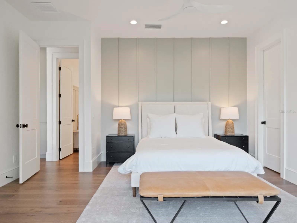
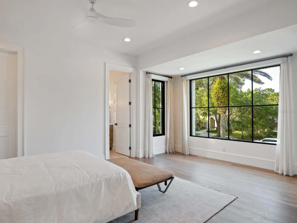
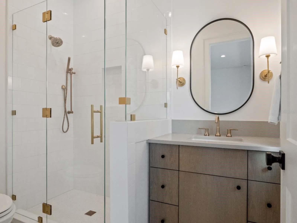
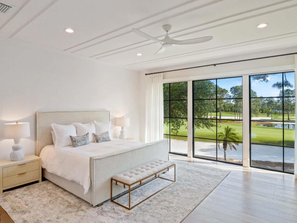
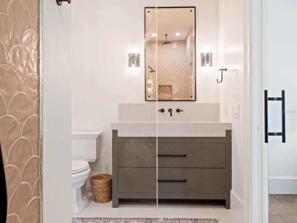
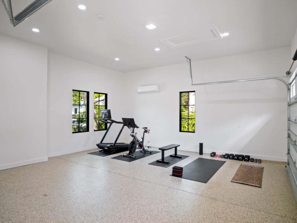
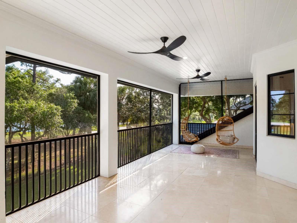
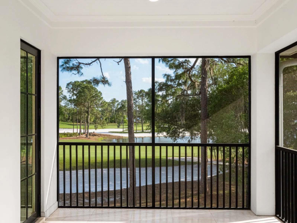
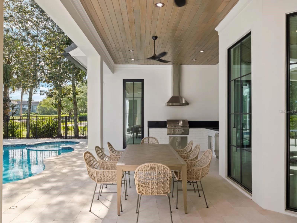
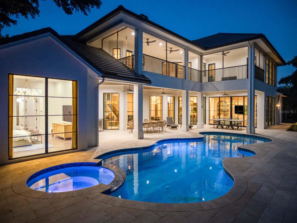
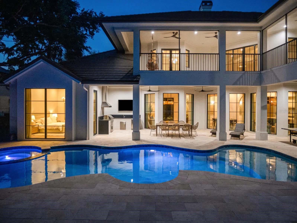
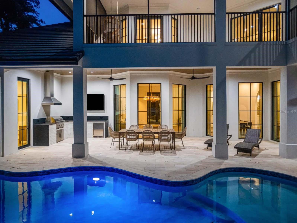
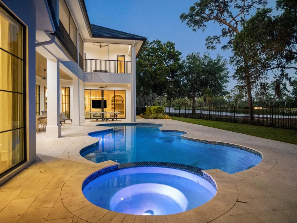
- MLS#: O6298092 ( Residential )
- Street Address: 9508 Sloane Street
- Viewed: 90
- Price: $4,980,000
- Price sqft: $558
- Waterfront: No
- Year Built: 1998
- Bldg sqft: 8924
- Bedrooms: 5
- Total Baths: 6
- Full Baths: 5
- 1/2 Baths: 1
- Garage / Parking Spaces: 4
- Days On Market: 61
- Additional Information
- Geolocation: 28.413 / -81.251
- County: ORANGE
- City: ORLANDO
- Zipcode: 32827
- Elementary School: Northlake Park Community
- Middle School: Lake Nona
- High School: Lake Nona
- Provided by: LAKE NONA REALTY LLC
- Contact: Amanda Hoppenjans
- 407-851-9091

- DMCA Notice
-
DescriptionNestled along the 12th fairway of Lake Nonas famed championship golf course, stunning panoramic fairway and water views provide the backdrop for this gorgeous estate. The home was expertly reimagined by designer Ashley Martin Homes and remodeled by DeVoe Custom Homes in 2022. Custom double doors open to the homes welcoming foyer, which upon entry offers the first views of the homes prime golf course location through floor to ceiling windows. A formal sitting room greets guests and shares a two sided fire place with the beautiful, private dining room. Displaying preeminent craftsmanship at every turn, custom archways, European Oak hardwood floors, and beamed ceiling details extend beyond the entry into the heart of the home where an epicurean kitchen boasts two expansive islands, custom cabinetry, a walk in pantry and state of the art appliances from Wolf, Subzero and Miele. Floor to ceiling windows continue into the adjoining family room, which flood the space with natural light while taking full advantage of the serene views. The owners suite is perfectly situated for privacy, at the back of the home on the first floor, and encompasses a morning bar, large custom walk in closets and a breathtaking bathroom. Custom vanities, a modern soaking tub and glass enclosed shower are adorned with Brizo Luxe Gold fixtures, Rejuvenation knobs and pulls and handmade Zellige and mosaic tiles, which create a personal sanctuary within the home. The upstairs entertainment loft features a custom wet bar with dual undercounter beverage refrigerators, and offers access to the screen enclosed balcony with elevated, panoramic views. Three en suite bedrooms, including a spacious junior primary suite, complete the second level. The open outdoor living area creates the perfect setting with the covered lanai, summer kitchen and al fresco dining area. Highlights of the new pool include a sun shelf and heated spa. Additional features include: First Floor Guest Suite | Executive Office | Oversized Laundry and Mudroom | Hidden Washer/Dryer in Primary Closet | Two, 2 Car Garages with Temperature Control
All
Similar
Features
Appliances
- Bar Fridge
- Built-In Oven
- Cooktop
- Dishwasher
- Disposal
- Dryer
- Exhaust Fan
- Freezer
- Gas Water Heater
- Ice Maker
- Microwave
- Range Hood
- Refrigerator
- Tankless Water Heater
- Washer
- Wine Refrigerator
Association Amenities
- Fence Restrictions
- Security
Home Owners Association Fee
- 2025.00
Home Owners Association Fee Includes
- Guard - 24 Hour
- Escrow Reserves Fund
- Insurance
- Internet
- Maintenance Grounds
- Management
- Security
Association Name
- Julie Childs
Carport Spaces
- 0.00
Close Date
- 0000-00-00
Cooling
- Central Air
- Ductless
Country
- US
Covered Spaces
- 0.00
Exterior Features
- Balcony
- French Doors
- Lighting
- Outdoor Kitchen
- Private Mailbox
- Rain Gutters
- Sliding Doors
Fencing
- Other
Flooring
- Tile
- Wood
Furnished
- Unfurnished
Garage Spaces
- 4.00
Heating
- Central
High School
- Lake Nona High
Insurance Expense
- 0.00
Interior Features
- Built-in Features
- Ceiling Fans(s)
- Coffered Ceiling(s)
- Eat-in Kitchen
- High Ceilings
- Kitchen/Family Room Combo
- Primary Bedroom Main Floor
- Solid Surface Counters
- Solid Wood Cabinets
- Stone Counters
- Thermostat
- Walk-In Closet(s)
- Wet Bar
- Window Treatments
Legal Description
- LAKE NONA PHASE 1 A PARCEL 11 33/1 LOT 4
Levels
- Two
Living Area
- 6059.00
Lot Features
- City Limits
- Near Golf Course
- On Golf Course
- Paved
- Private
Middle School
- Lake Nona Middle School
Area Major
- 32827 - Orlando/Airport/Alafaya/Lake Nona
Net Operating Income
- 0.00
Occupant Type
- Owner
Open Parking Spaces
- 0.00
Other Expense
- 0.00
Parcel Number
- 07-24-31-4751-00-040
Parking Features
- Circular Driveway
- Driveway
- Electric Vehicle Charging Station(s)
- Garage Door Opener
- Other
- Garage
Pets Allowed
- Yes
Pool Features
- Auto Cleaner
- Heated
- In Ground
- Lighting
- Outside Bath Access
- Salt Water
Property Condition
- Completed
Property Type
- Residential
Roof
- Tile
School Elementary
- Northlake Park Community
Sewer
- Public Sewer
Style
- Custom
Tax Year
- 2024
Township
- 24
Utilities
- BB/HS Internet Available
- Electricity Available
- Propane
- Public
- Sewer Available
- Underground Utilities
- Water Available
View
- Golf Course
- Pool
- Trees/Woods
- Water
Views
- 90
Virtual Tour Url
- https://vimeo.com/1074422948?share=copy#t=0
Water Source
- Public
Year Built
- 1998
Zoning Code
- PD
Listing Data ©2025 Greater Fort Lauderdale REALTORS®
Listings provided courtesy of The Hernando County Association of Realtors MLS.
Listing Data ©2025 REALTOR® Association of Citrus County
Listing Data ©2025 Royal Palm Coast Realtor® Association
The information provided by this website is for the personal, non-commercial use of consumers and may not be used for any purpose other than to identify prospective properties consumers may be interested in purchasing.Display of MLS data is usually deemed reliable but is NOT guaranteed accurate.
Datafeed Last updated on June 15, 2025 @ 12:00 am
©2006-2025 brokerIDXsites.com - https://brokerIDXsites.com
