Share this property:
Contact Tyler Fergerson
Schedule A Showing
Request more information
- Home
- Property Search
- Search results
- 13125 Casabella Drive, WINDERMERE, FL 34786
Property Photos
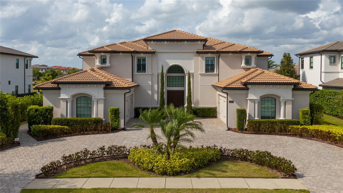

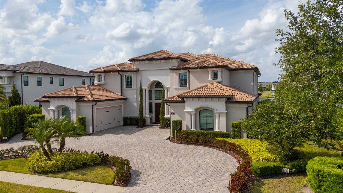
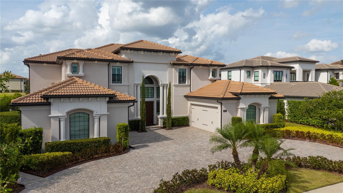
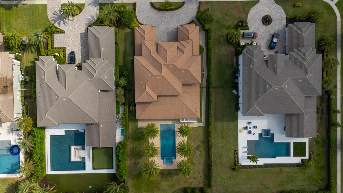
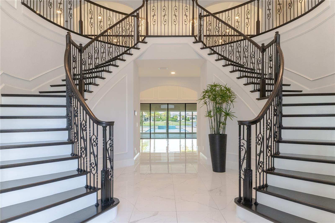
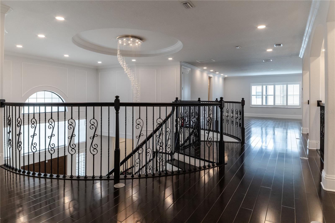
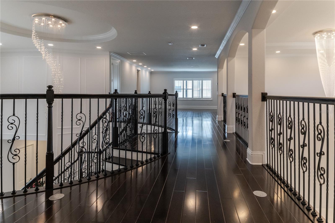
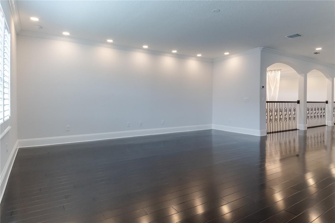
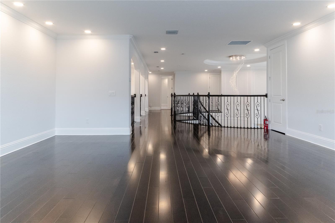
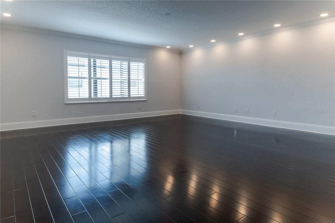
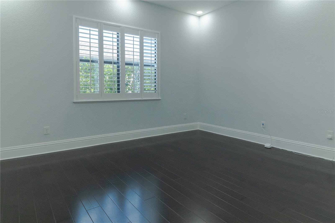
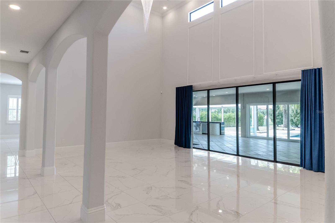
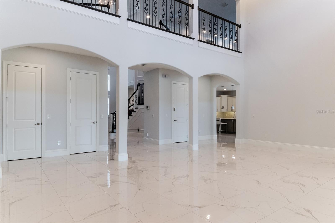
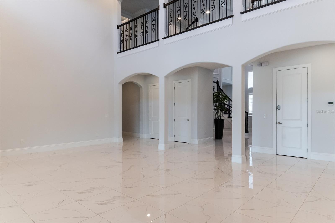
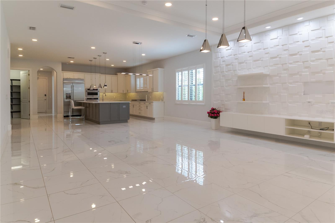
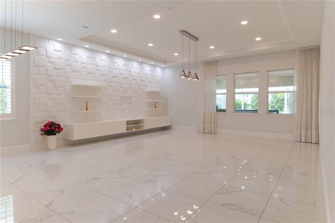
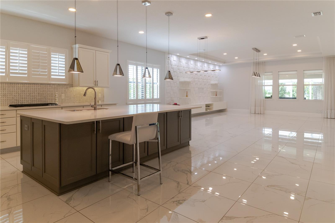
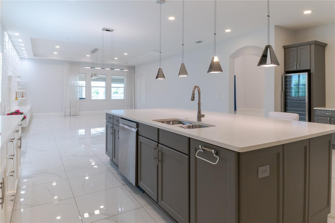
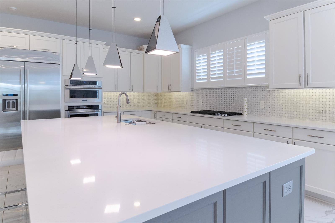
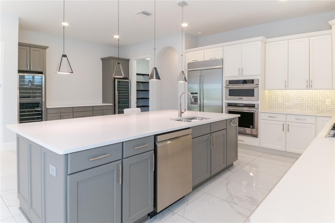
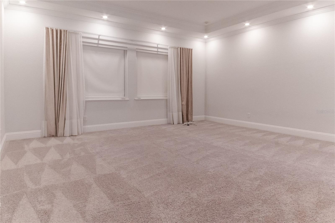
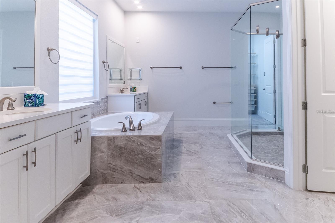
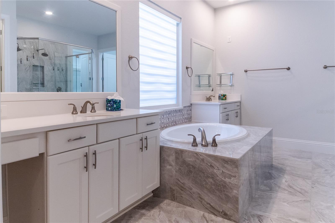
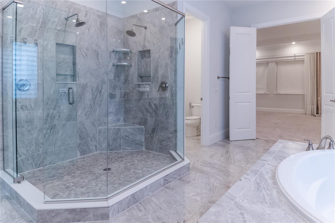
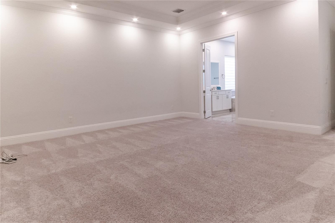
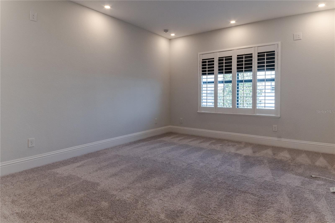
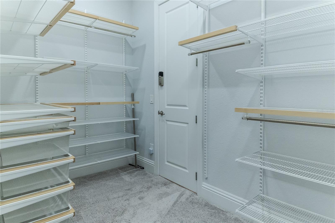
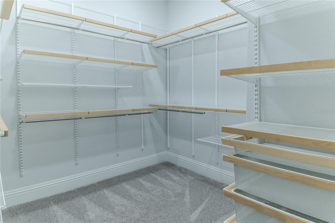
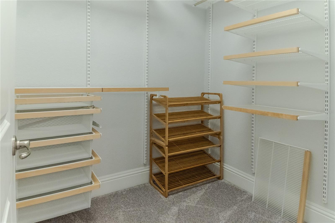
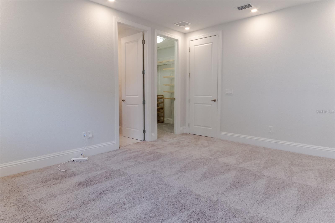
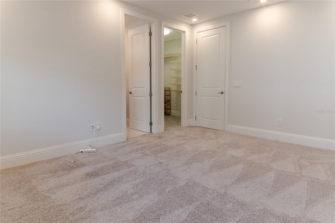
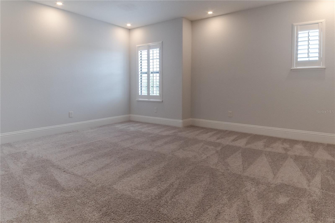
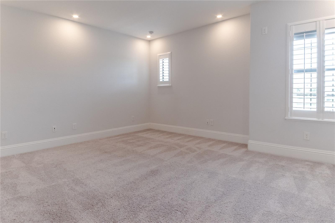
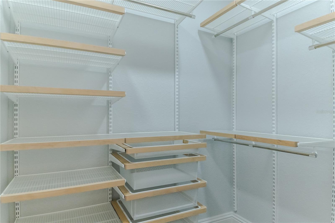
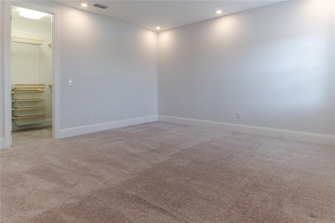
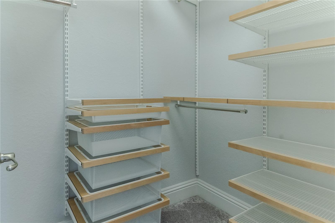
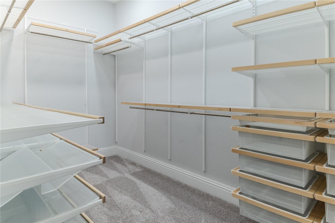
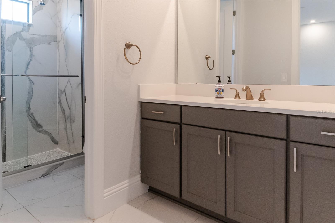
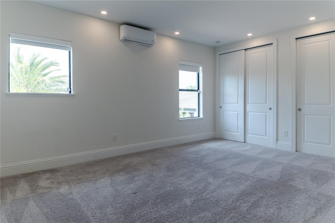
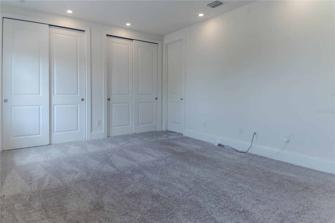
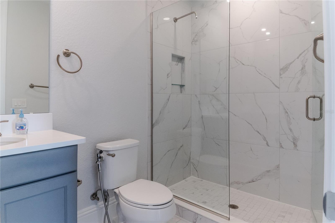
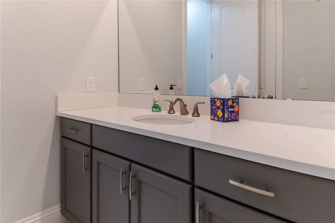
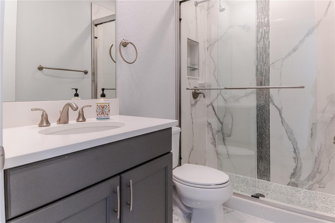
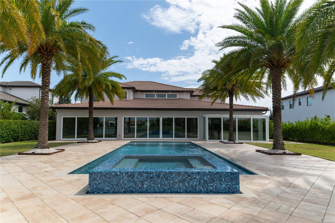
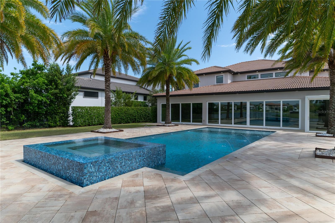
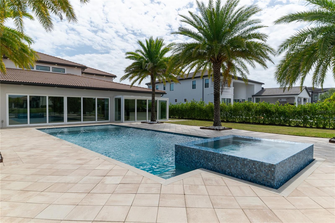
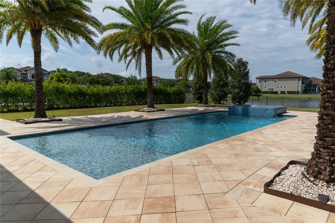
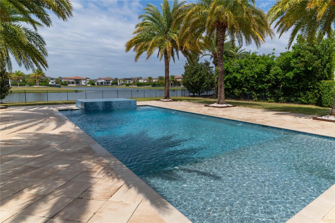
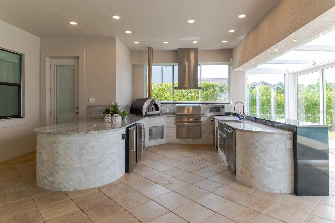
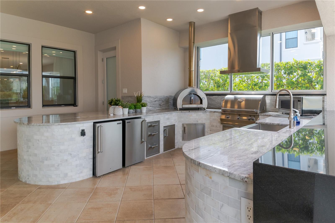
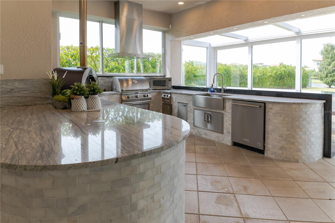
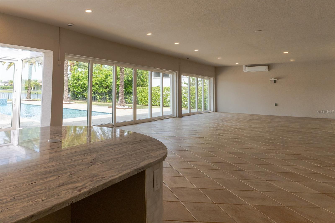
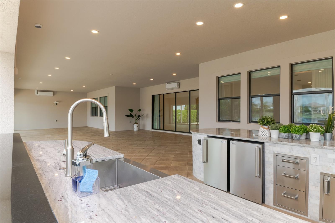
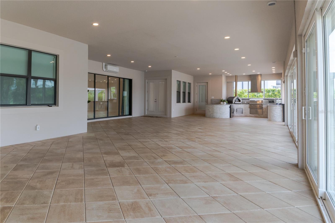
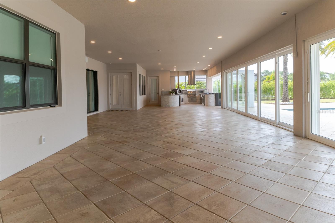
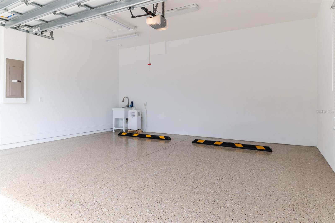
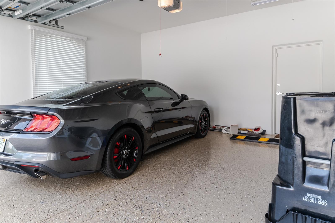
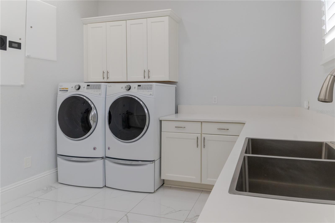
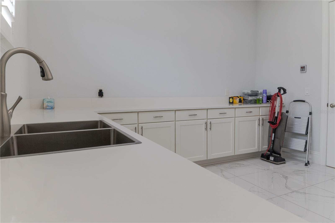
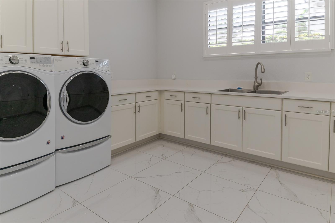
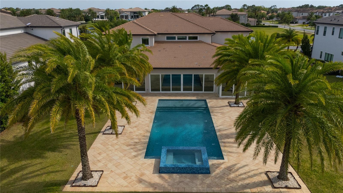
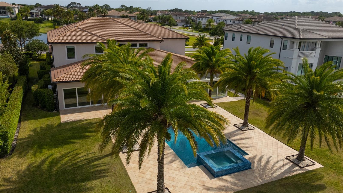
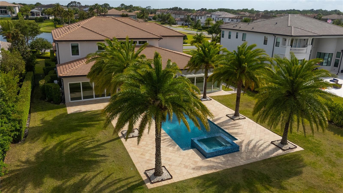
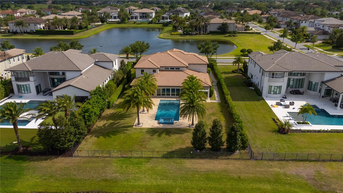
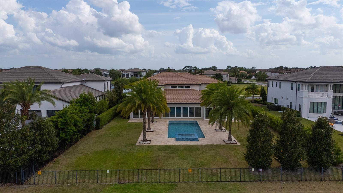
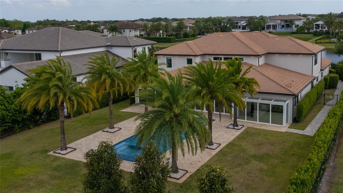
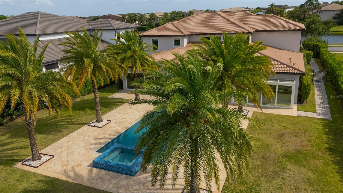
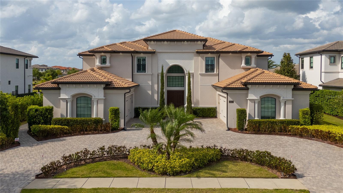


- MLS#: O6297797 ( Residential )
- Street Address: 13125 Casabella Drive
- Viewed: 12
- Price: $4,200,000
- Price sqft: $454
- Waterfront: Yes
- Wateraccess: Yes
- Waterfront Type: Pond
- Year Built: 2018
- Bldg sqft: 9246
- Bedrooms: 5
- Total Baths: 6
- Full Baths: 5
- 1/2 Baths: 1
- Garage / Parking Spaces: 4
- Days On Market: 14
- Additional Information
- Geolocation: 28.4965 / -81.573
- County: ORANGE
- City: WINDERMERE
- Zipcode: 34786
- Subdivision: Casabella
- Elementary School: Windermere Elem
- Middle School: Bridgewater
- High School: Windermere
- Provided by: ON ME REALTY
- Contact: Eduardo Pavone
- 321-370-1474

- DMCA Notice
-
DescriptionWelcome to Your Fully Automated Home in Casabella at Windermere Introducing a spectacular 7,561 sq. ft. estate home perfectly positioned on a half acre lot with tranquil pond views at both the front and rear. This 5 bedroom, 5.5 bath masterpiece offers total privacy, elegance, and cutting edge technology. Fully integrated with Alexa and smart home controls, manage the entire property via iPad or mobile device from anywhere in the world. As you enter, a grand double staircase and balcony make a striking first impression. The main floor features a luxurious oversized Primary Suite with serene water views, dual walk in closets, and a spa inspired bathroom. Upstairs are four generously sized bedrooms, each with its own ensuite bath, plus a large flex space ideal for a second living room or game room. The chefs kitchen is equipped with top of the line Jenn Air appliances, extensive cabinetry, and gorgeous countertops. Entertain effortlessly in the expansive open concept living area with two oversized wine coolers (holding 320 bottles), wet bar, and sleek ceramic porcelain flooring. Upstairs and throughout the staircases, rich hardwood floors bring warmth and charm. Step outside into a fully enclosed and climate controlled summer kitchencomplete with BBQ grill, pizza oven, refrigerators, and hurricane rated windows/doorscreating the perfect year round entertainment space. The backyard is an oasis with a stunning 850 sq. ft. pool and jacuzzi, framed by lush landscaping. This home has been meticulously maintained and all improvements were permitted and inspectedno unpermitted additions. Located in the award winning Casabella at Windermere, close to shopping, hospitals, top rated schools, and just minutes from Disney parks. Enjoy luxury, technology, privacy, and convenience in a gated community.
All
Similar
Features
Waterfront Description
- Pond
Appliances
- Built-In Oven
- Cooktop
- Dishwasher
- Disposal
- Dryer
- Exhaust Fan
- Microwave
- Other
- Refrigerator
- Washer
- Wine Refrigerator
Home Owners Association Fee
- 1440.51
Association Name
- Carrie Culp
Association Phone
- 407-644-0011
Carport Spaces
- 0.00
Close Date
- 0000-00-00
Cooling
- Central Air
Country
- US
Covered Spaces
- 0.00
Exterior Features
- Courtyard
- Irrigation System
- Lighting
- Outdoor Grill
- Outdoor Kitchen
Flooring
- Carpet
- Tile
- Wood
Furnished
- Unfurnished
Garage Spaces
- 4.00
Heating
- Electric
High School
- Windermere High School
Insurance Expense
- 0.00
Interior Features
- Crown Molding
- High Ceilings
- Kitchen/Family Room Combo
- Living Room/Dining Room Combo
- Primary Bedroom Main Floor
- Smart Home
- Tray Ceiling(s)
- Walk-In Closet(s)
Legal Description
- CASABELLA 79/139 LOT 4
Levels
- Two
Living Area
- 7561.00
Middle School
- Bridgewater Middle
Area Major
- 34786 - Windermere
Net Operating Income
- 0.00
Occupant Type
- Vacant
Open Parking Spaces
- 0.00
Other Expense
- 0.00
Parcel Number
- 12-23-27-1215-00-040
Pets Allowed
- Cats OK
- Dogs OK
Pool Features
- In Ground
- Lighting
Property Type
- Residential
Roof
- Tile
School Elementary
- Windermere Elem
Sewer
- Public Sewer
Tax Year
- 2024
Township
- 23
Utilities
- Cable Available
- Electricity Connected
- Street Lights
- Water Available
Views
- 12
Water Source
- Public
Year Built
- 2018
Zoning Code
- RSTD R-CE-C
Listing Data ©2025 Greater Fort Lauderdale REALTORS®
Listings provided courtesy of The Hernando County Association of Realtors MLS.
Listing Data ©2025 REALTOR® Association of Citrus County
Listing Data ©2025 Royal Palm Coast Realtor® Association
The information provided by this website is for the personal, non-commercial use of consumers and may not be used for any purpose other than to identify prospective properties consumers may be interested in purchasing.Display of MLS data is usually deemed reliable but is NOT guaranteed accurate.
Datafeed Last updated on April 24, 2025 @ 12:00 am
©2006-2025 brokerIDXsites.com - https://brokerIDXsites.com
