Share this property:
Contact Tyler Fergerson
Schedule A Showing
Request more information
- Home
- Property Search
- Search results
- 2963 Embark Trail, ST CLOUD, FL 34771
Property Photos
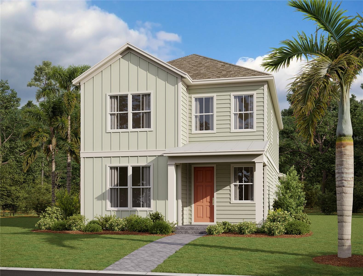

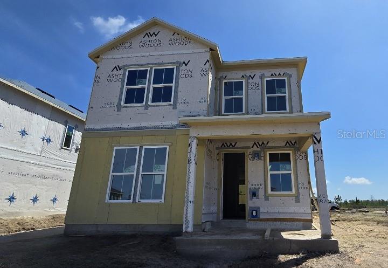
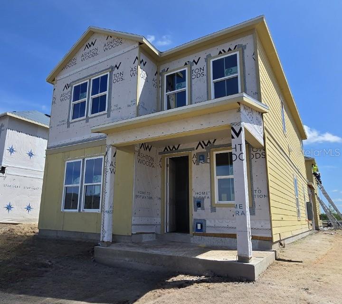
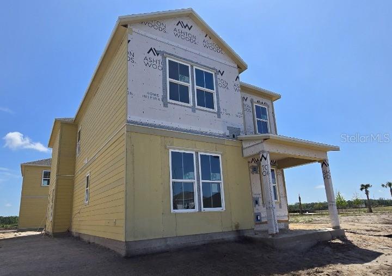
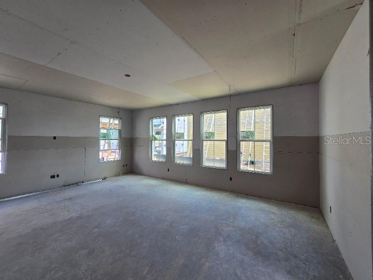
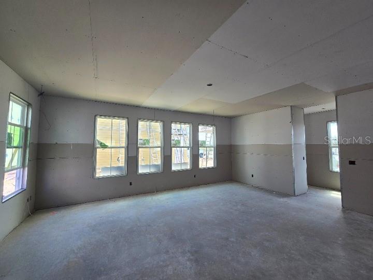
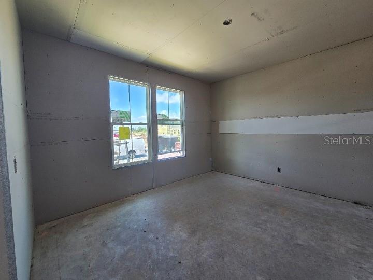
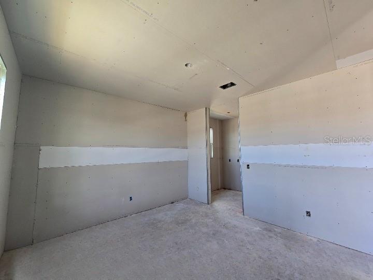
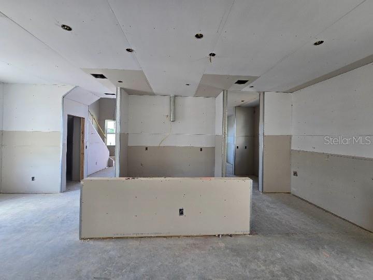
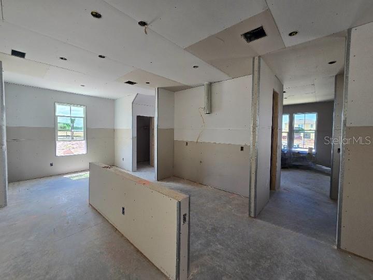
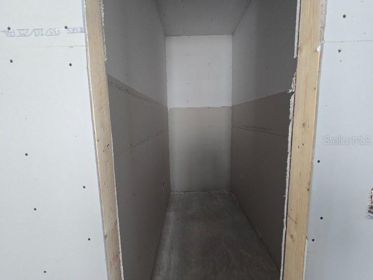
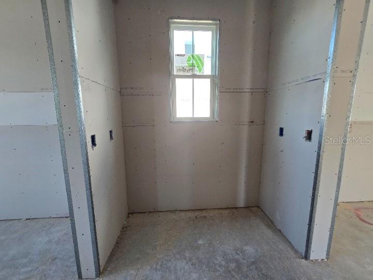
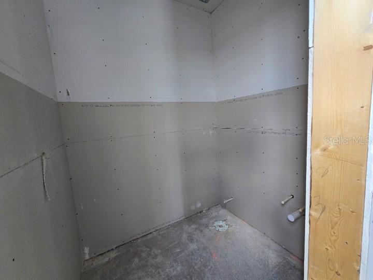
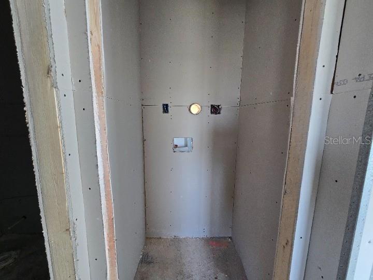
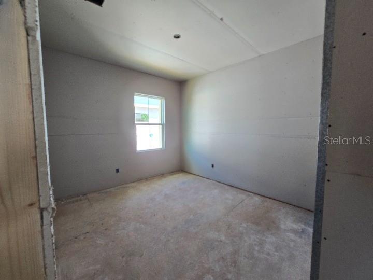
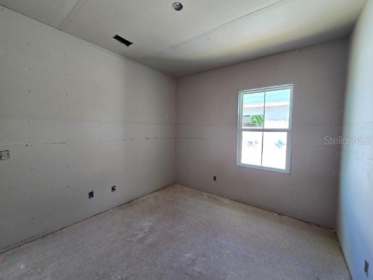
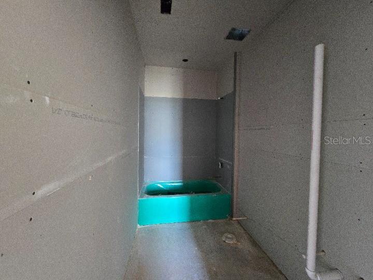
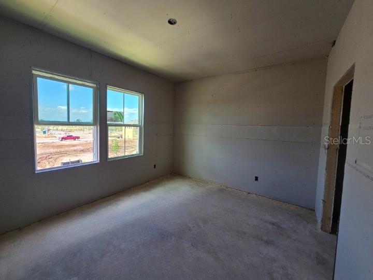
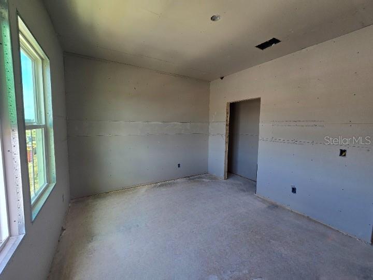
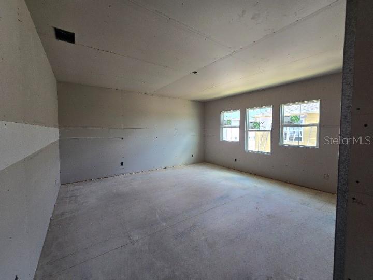
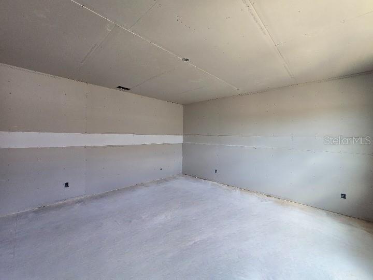
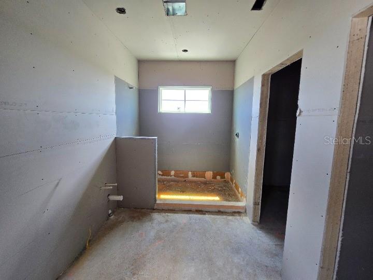
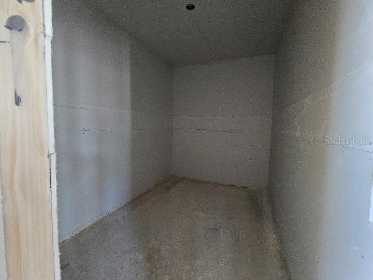
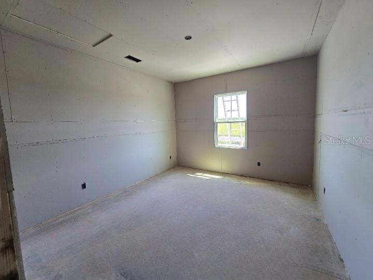
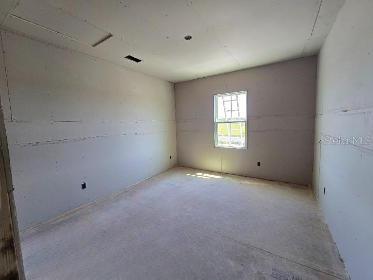
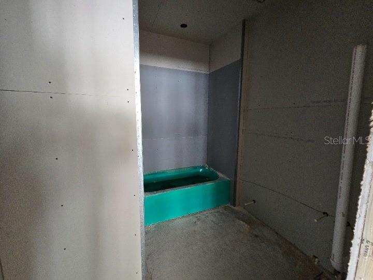
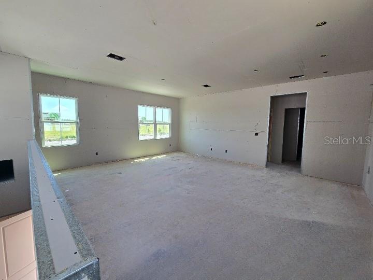
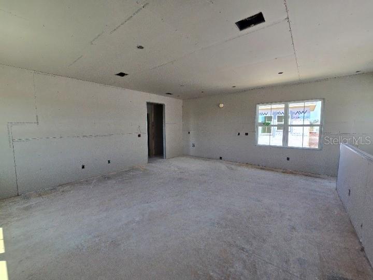
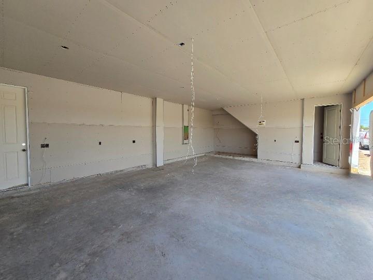
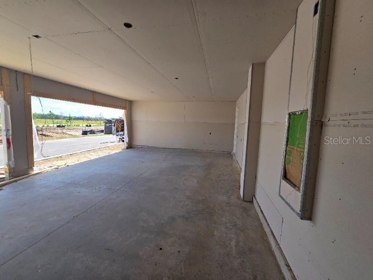
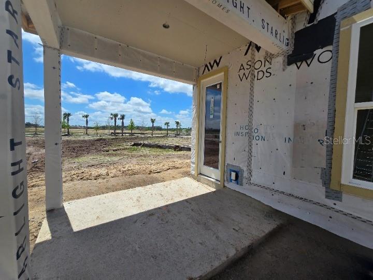
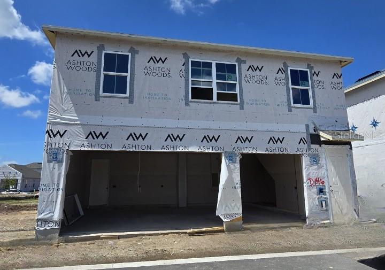
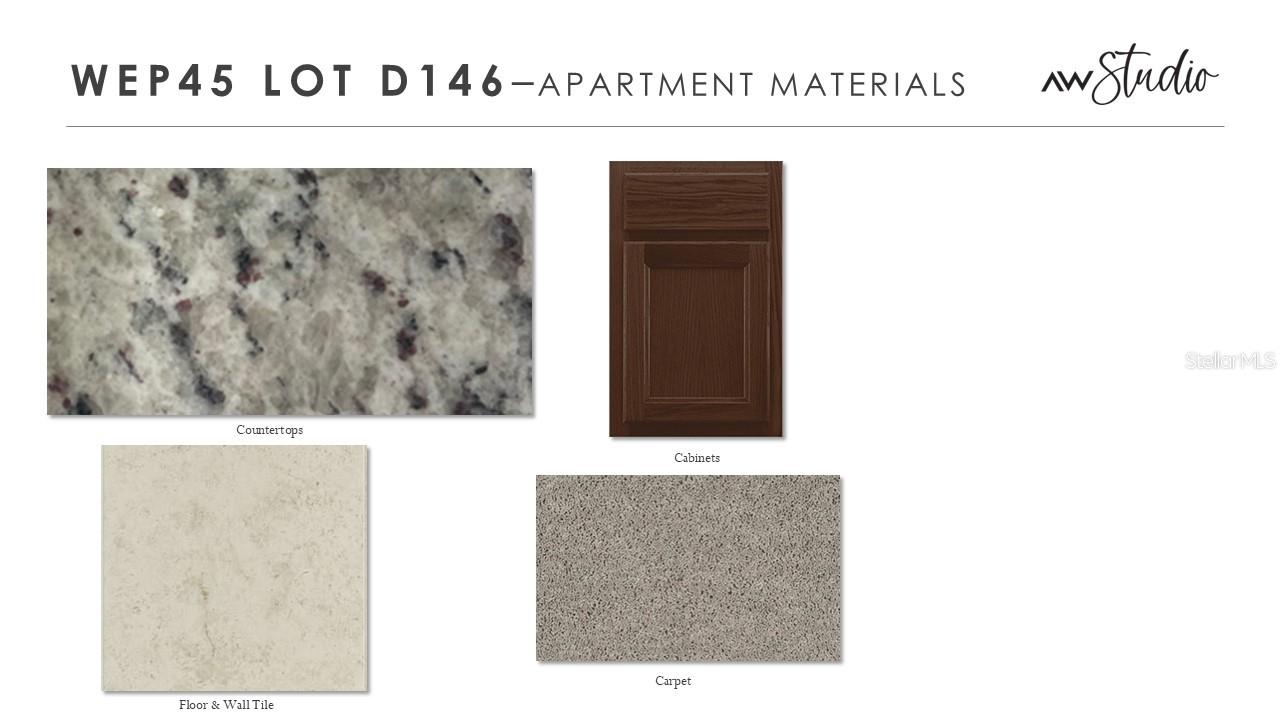
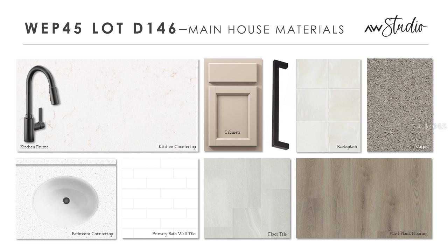
- MLS#: O6297791 ( Residential )
- Street Address: 2963 Embark Trail
- Viewed: 13
- Price: $779,309
- Price sqft: $207
- Waterfront: No
- Year Built: 2025
- Bldg sqft: 3762
- Bedrooms: 4
- Total Baths: 4
- Full Baths: 3
- 1/2 Baths: 1
- Garage / Parking Spaces: 3
- Days On Market: 12
- Additional Information
- Geolocation: 28.3364 / -81.1693
- County: OSCEOLA
- City: ST CLOUD
- Zipcode: 34771
- Subdivision: Weslyn Park
- Elementary School: VOYAGER K 8
- Middle School: VOYAGER K 8
- High School: Tohopekaliga High School
- Provided by: ASHTON ORLANDO RESIDENTIAL LLC
- Contact: Robert Williams
- 407-647-3700

- DMCA Notice
-
DescriptionUnder Construction. Welcome to the Chambord II in Weslyn Park at Sunbridgea stunning home that blends architectural charm with smart, flexible living. This thoughtfully designed residence features soaring 20 ceilings in the living area, over 9 ceilings on the first floor, an open stair rail upgrade, and upscale siding that gives the home a custom, elevated feel. The spacious detached three car garage includes a private apartment above, ideal for guests, rental income, or multigenerational living. Between the main home and garage, a versatile courtyard style space offers room for outdoor entertaining, gardening, or play. Inside, enjoy a gourmet kitchen with a range hood vented to the outside, a spacious living room, and a flowing kitchen and dining area designed for connection.
All
Similar
Features
Appliances
- Built-In Oven
- Cooktop
- Dishwasher
- Disposal
- Exhaust Fan
- Microwave
- Range Hood
Association Amenities
- Fence Restrictions
- Fitness Center
- Park
- Pickleball Court(s)
- Playground
- Trail(s)
Home Owners Association Fee
- 139.00
Association Name
- weslynparkhoa.com
Builder Model
- Chambord II D
Builder Name
- Ashton Woods
Carport Spaces
- 0.00
Close Date
- 0000-00-00
Cooling
- Central Air
Country
- US
Covered Spaces
- 0.00
Exterior Features
- Irrigation System
- Sidewalk
- Sprinkler Metered
Flooring
- Carpet
- Tile
Garage Spaces
- 3.00
Heating
- Central
- Electric
High School
- Tohopekaliga High School
Insurance Expense
- 0.00
Interior Features
- High Ceilings
- Kitchen/Family Room Combo
- Open Floorplan
- Primary Bedroom Main Floor
- Walk-In Closet(s)
Legal Description
- WESLYN PARK PH 4-1B & 4-1C PB 35 PGS 115-136 LOT 146
Levels
- Two
Living Area
- 3153.00
Middle School
- VOYAGER K-8
Area Major
- 34771 - St Cloud (Magnolia Square)
Net Operating Income
- 0.00
New Construction Yes / No
- Yes
Occupant Type
- Vacant
Open Parking Spaces
- 0.00
Other Expense
- 0.00
Parcel Number
- 01-25-31-5541-0001-1460
Pets Allowed
- Yes
Property Condition
- Under Construction
Property Type
- Residential
Roof
- Shingle
School Elementary
- VOYAGER K-8
Sewer
- Public Sewer
Tax Year
- 2025
Township
- 25
Utilities
- Electricity Available
- Electricity Connected
- Public
- Solar
- Sprinkler Meter
- Street Lights
- Underground Utilities
- Water Available
- Water Connected
Views
- 13
Virtual Tour Url
- https://www.propertypanorama.com/instaview/stellar/O6297791
Water Source
- Public
Year Built
- 2025
Zoning Code
- RES
Listing Data ©2025 Greater Fort Lauderdale REALTORS®
Listings provided courtesy of The Hernando County Association of Realtors MLS.
Listing Data ©2025 REALTOR® Association of Citrus County
Listing Data ©2025 Royal Palm Coast Realtor® Association
The information provided by this website is for the personal, non-commercial use of consumers and may not be used for any purpose other than to identify prospective properties consumers may be interested in purchasing.Display of MLS data is usually deemed reliable but is NOT guaranteed accurate.
Datafeed Last updated on April 21, 2025 @ 12:00 am
©2006-2025 brokerIDXsites.com - https://brokerIDXsites.com
