Share this property:
Contact Tyler Fergerson
Schedule A Showing
Request more information
- Home
- Property Search
- Search results
- 3041 Cardillino Way, KISSIMMEE, FL 34741
Property Photos
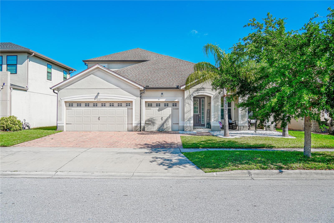

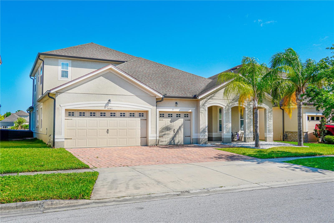

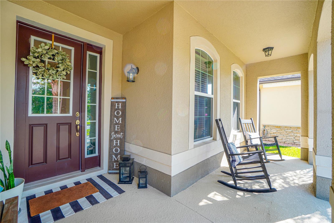
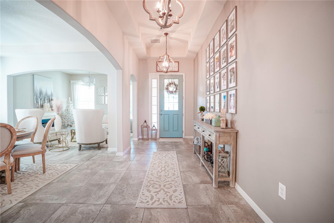
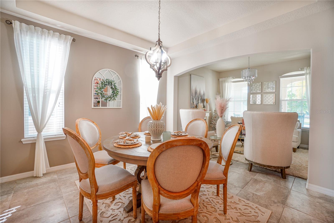
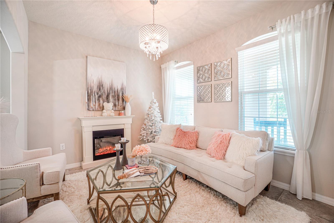
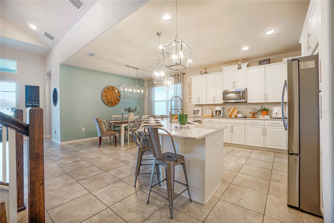
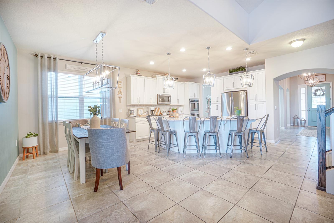
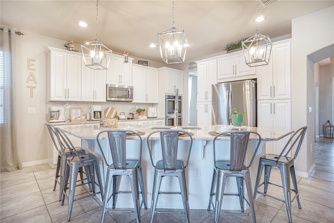
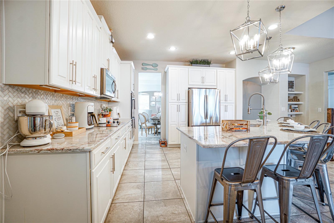

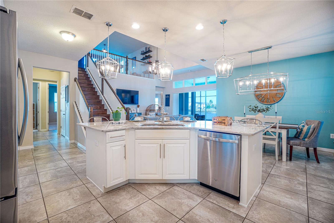
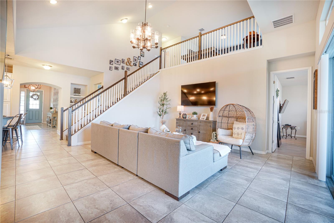
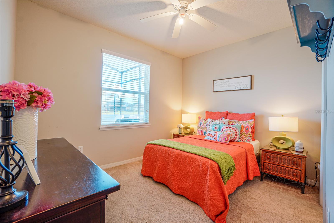
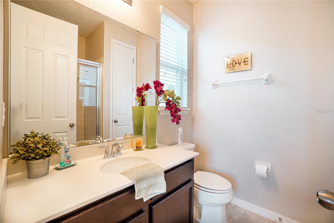

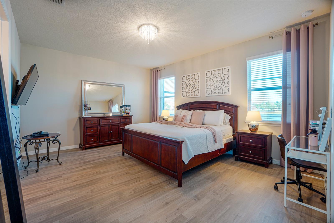
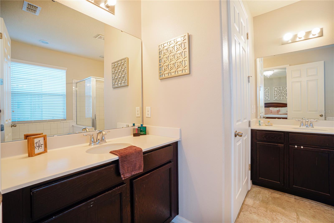
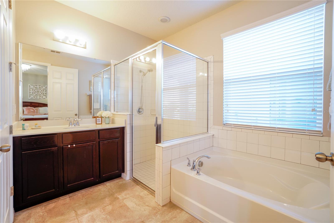
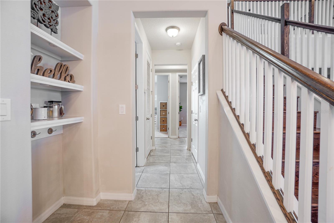
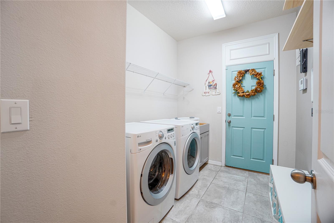
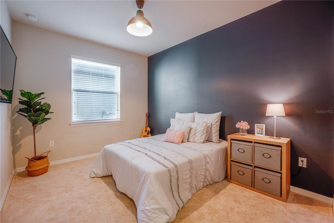
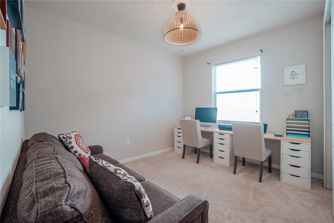
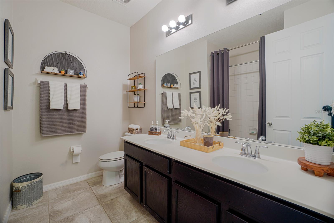
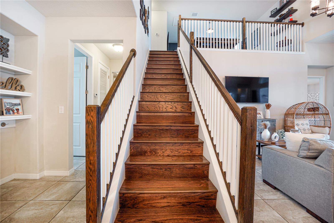
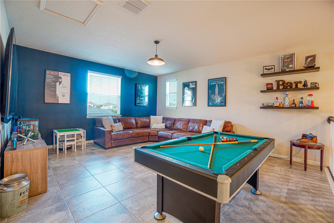
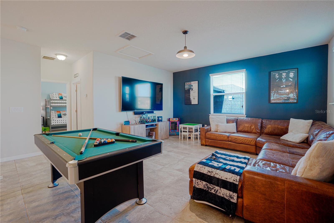
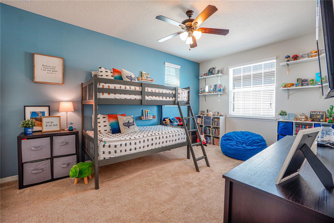

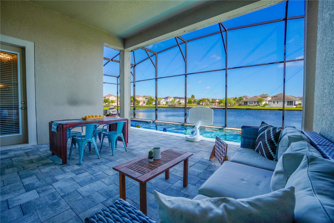
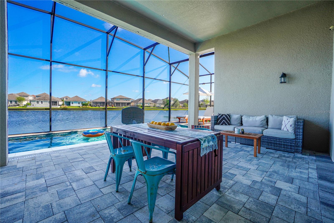

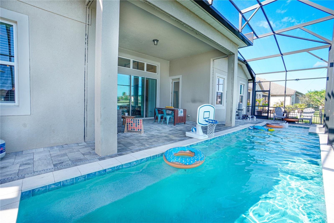
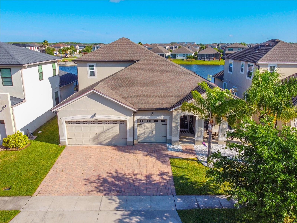
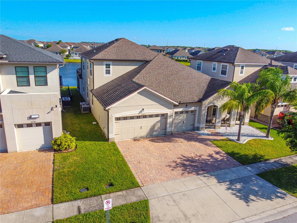
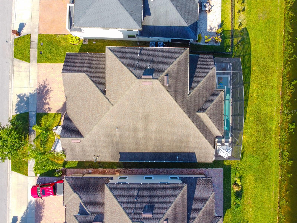
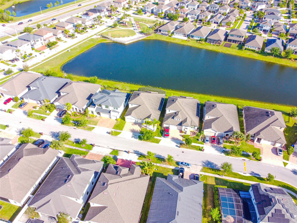

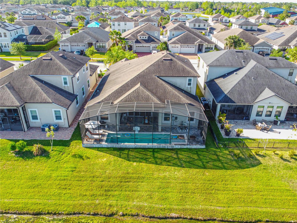
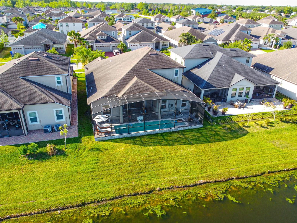
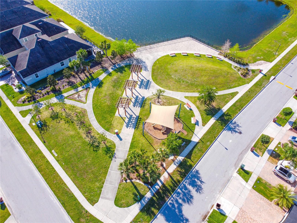

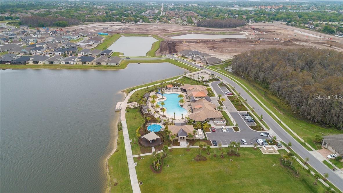
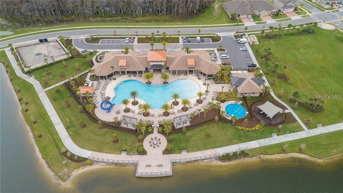
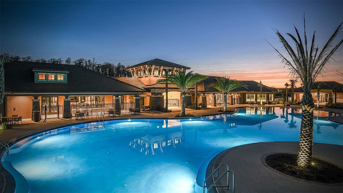
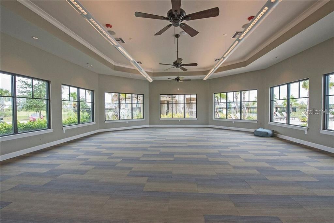
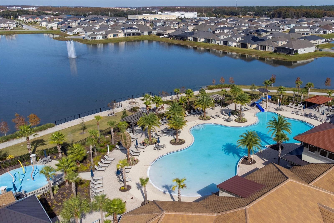
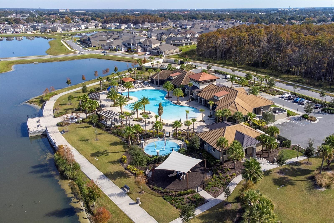
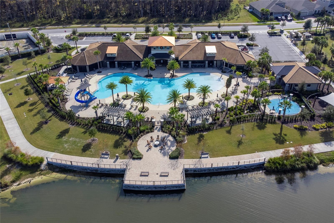
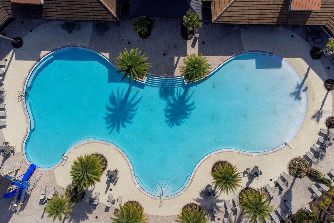
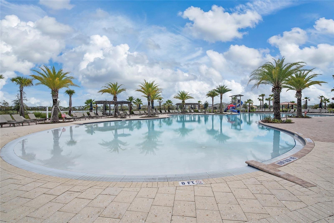
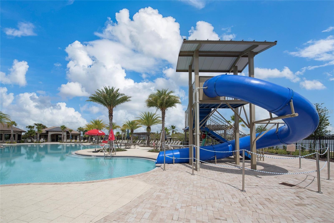
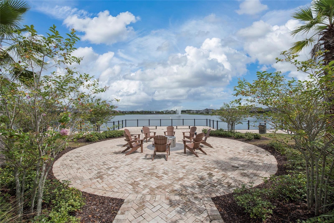
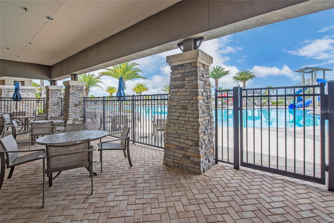
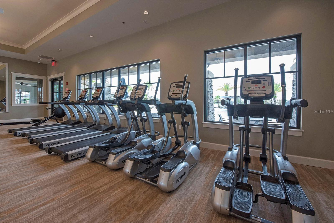
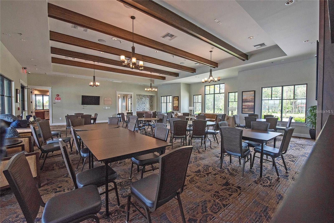
- MLS#: O6297779 ( Residential )
- Street Address: 3041 Cardillino Way
- Viewed: 10
- Price: $889,000
- Price sqft: $215
- Waterfront: No
- Year Built: 2017
- Bldg sqft: 4135
- Bedrooms: 5
- Total Baths: 4
- Full Baths: 4
- Garage / Parking Spaces: 3
- Days On Market: 13
- Additional Information
- Geolocation: 28.3187 / -81.4349
- County: OSCEOLA
- City: KISSIMMEE
- Zipcode: 34741
- Subdivision: Tapestry
- Elementary School: Floral Ridge Elementary
- Middle School: Kissimmee Middle
- High School: Osceola High School
- Provided by: COLDWELL BANKER RESIDENTIAL RE
- Contact: Milton James
- 407-647-1211

- DMCA Notice
-
DescriptionWelcome to this stunning 5 bedroom, 4 bath pool home located in the highly sought after Tapestry community. From the moment you arrive, the charming front porch invites you inand once inside, youll be captivated by elegant tray ceilings, designer light fixtures, and a bright, open layout. The formal living and dining areas offer a welcoming space for entertaining, while soaring ceilings and abundant natural light create an airy, luxurious feel. At the heart of the home, the gourmet kitchen is a chefs dreamfeaturing granite countertops, stainless steel appliances, double ovens, a massive center island, upgraded cabinetry with crown molding, and ample cabinet and counter space, plus a cozy eat in area. The kitchen flows seamlessly into the spacious family room, where oversized four panel sliding doors open wide to reveal a sparkling screened in pool with tranquil pond viewsperfect for indoor outdoor living and entertaining. The primary suite is a serene retreat, boasting elegant luxury vinyl flooring, dual vanities, a soaking tub, and a separate walk in shower. Two additional bedrooms and a full hall bath are conveniently located off the family room, while a private guest bedroom and bathroom are tucked away at the back of the home. Upstairs, a generous loft offers flexible spaceideal for a kids lounge, home office, or game roomalong with another full bedroom and bath. Enjoy Florida living at its finest from your private lanai, taking in the peaceful water views from the poolside. Tapestry is a premier gated community offering 24 hour security and resort style amenities including a clubhouse, resort pool, fitness center, walking trails, dog park, playgrounds, sports fields, BBQ pavilion, ballroom, and an upgraded catering kitchen. Ideally located just minutes from The Loop shopping center, major highways, world class dining, and Central Floridas top attractions and theme parks. Don't miss your chance to own this incredible homeschedule your private showing today!
All
Similar
Features
Appliances
- Dishwasher
- Microwave
- Range
- Refrigerator
Home Owners Association Fee
- 730.00
Association Name
- Leland Management - Ruth Quijano
Association Phone
- 407-781-1162
Carport Spaces
- 0.00
Close Date
- 0000-00-00
Cooling
- Central Air
Country
- US
Covered Spaces
- 0.00
Exterior Features
- Other
- Sidewalk
- Sliding Doors
Flooring
- Carpet
- Ceramic Tile
Garage Spaces
- 3.00
Heating
- Central
High School
- Osceola High School
Insurance Expense
- 0.00
Interior Features
- Ceiling Fans(s)
- Coffered Ceiling(s)
- High Ceilings
- Open Floorplan
- Other
- Primary Bedroom Main Floor
- Solid Surface Counters
- Solid Wood Cabinets
- Split Bedroom
- Walk-In Closet(s)
Legal Description
- TAPESTRY PH 2 PB 25 PGS 28-36 LOT 390
Levels
- Two
Living Area
- 3187.00
Lot Features
- Paved
Middle School
- Kissimmee Middle
Area Major
- 34741 - Kissimmee (Downtown East)
Net Operating Income
- 0.00
New Construction Yes / No
- Yes
Occupant Type
- Owner
Open Parking Spaces
- 0.00
Other Expense
- 0.00
Parcel Number
- 08-25-29-2238-0001-3900
Pets Allowed
- Yes
Pool Features
- In Ground
Property Condition
- Completed
Property Type
- Residential
Roof
- Shingle
School Elementary
- Floral Ridge Elementary
Sewer
- Public Sewer
Tax Year
- 2024
Township
- 25
Utilities
- BB/HS Internet Available
- Cable Connected
- Electricity Connected
- Public
- Water Connected
Views
- 10
Virtual Tour Url
- https://www.propertypanorama.com/instaview/stellar/O6297779
Water Source
- Public
Year Built
- 2017
Zoning Code
- RES
Listing Data ©2025 Greater Fort Lauderdale REALTORS®
Listings provided courtesy of The Hernando County Association of Realtors MLS.
Listing Data ©2025 REALTOR® Association of Citrus County
Listing Data ©2025 Royal Palm Coast Realtor® Association
The information provided by this website is for the personal, non-commercial use of consumers and may not be used for any purpose other than to identify prospective properties consumers may be interested in purchasing.Display of MLS data is usually deemed reliable but is NOT guaranteed accurate.
Datafeed Last updated on April 21, 2025 @ 12:00 am
©2006-2025 brokerIDXsites.com - https://brokerIDXsites.com
