Share this property:
Contact Tyler Fergerson
Schedule A Showing
Request more information
- Home
- Property Search
- Search results
- 4932 Eastlake Vista Drive, ST CLOUD, FL 34771
Property Photos
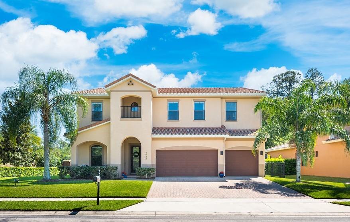

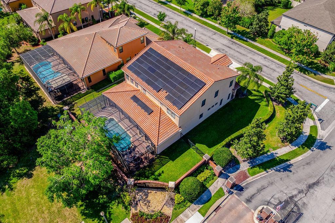
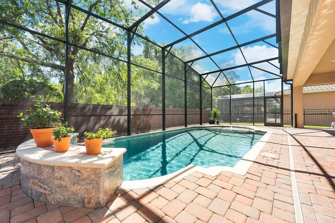
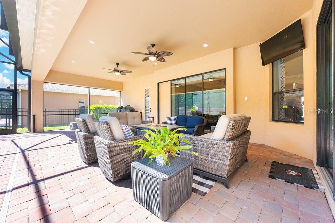
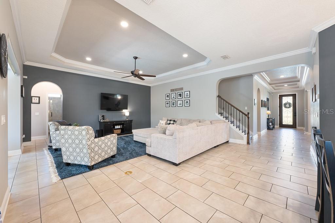
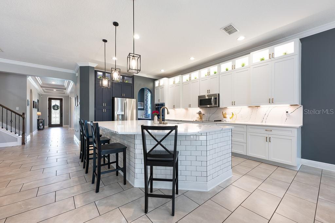
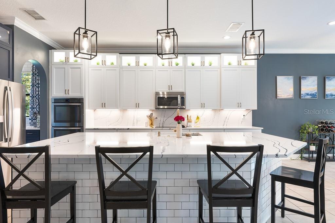
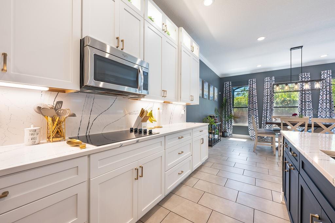
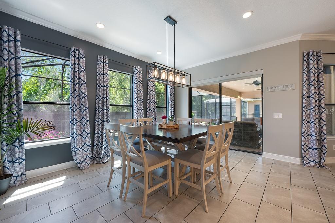
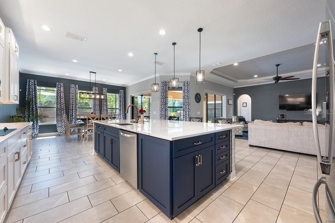
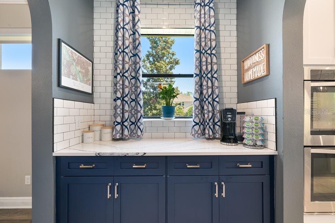
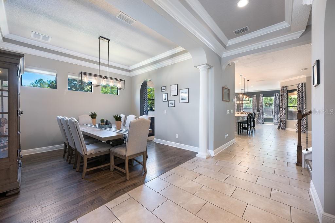
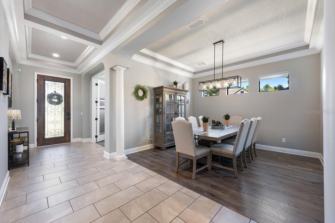
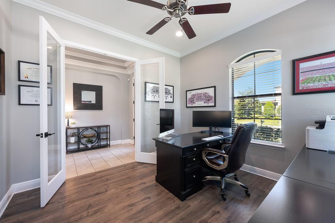
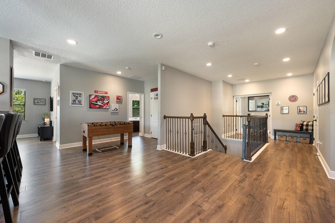

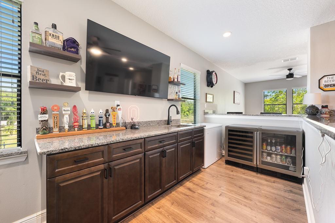
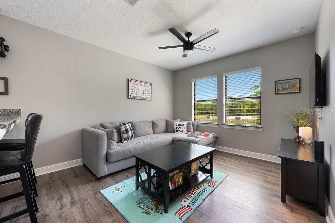
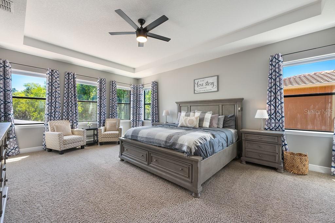
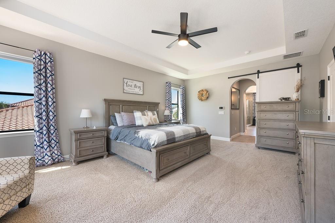
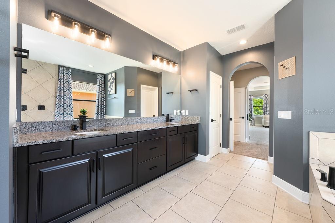
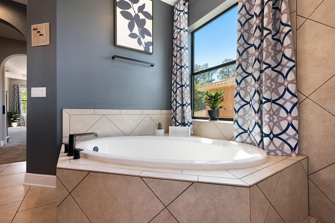
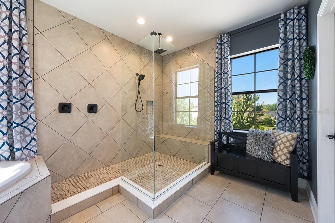
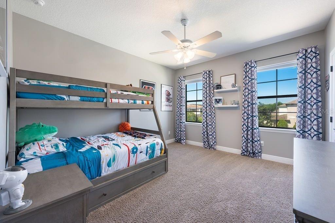
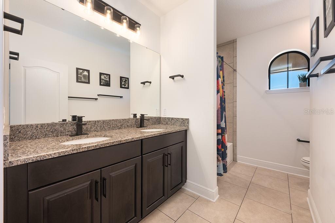
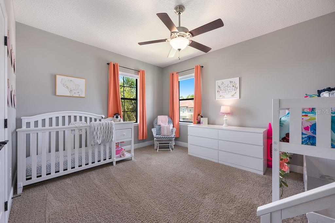
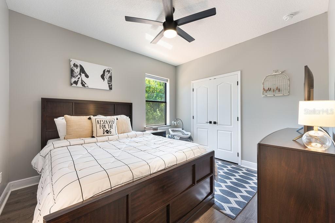
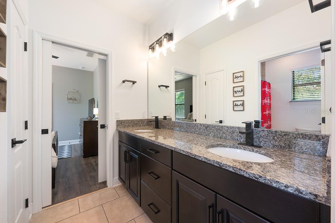
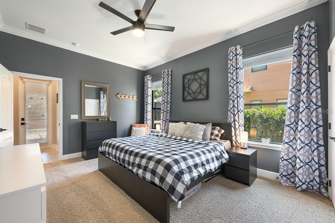
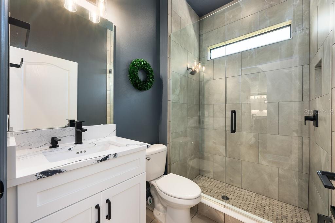
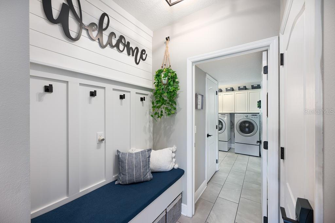
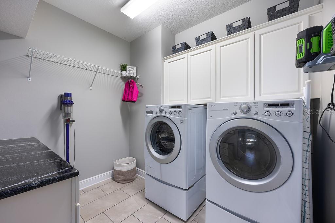
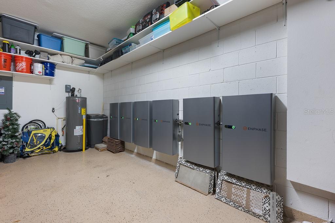
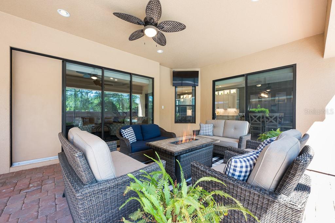
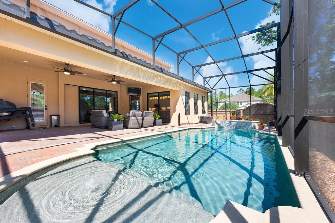
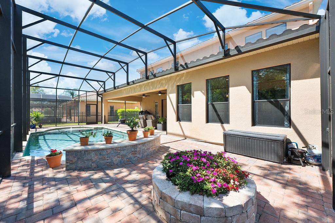
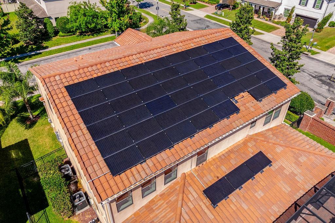
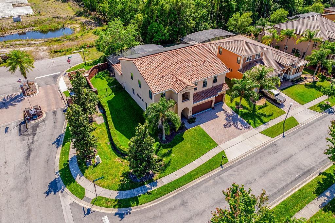
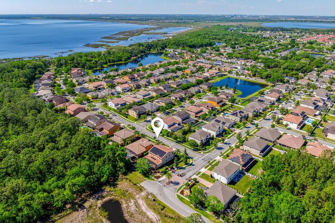
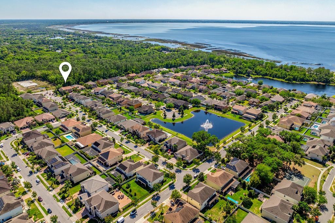
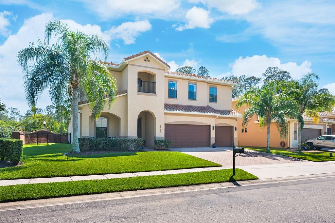
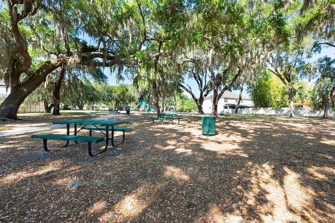
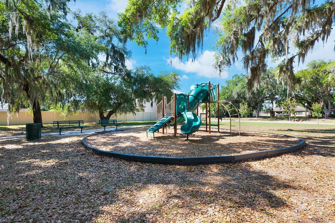
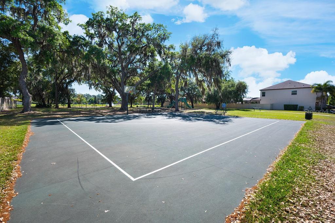
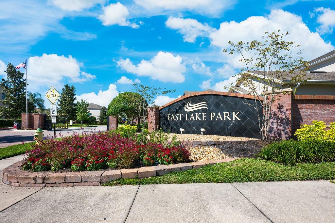
- MLS#: O6297769 ( Residential )
- Street Address: 4932 Eastlake Vista Drive
- Viewed: 11
- Price: $895,000
- Price sqft: $158
- Waterfront: No
- Year Built: 2015
- Bldg sqft: 5678
- Bedrooms: 5
- Total Baths: 4
- Full Baths: 4
- Garage / Parking Spaces: 3
- Days On Market: 11
- Additional Information
- Geolocation: 28.305 / -81.2413
- County: OSCEOLA
- City: ST CLOUD
- Zipcode: 34771
- Subdivision: East Lake Park Ph 35
- Elementary School: Narcoossee Elementary
- Middle School: Narcoossee Middle
- High School: Tohopekaliga High School
- Provided by: WEMERT GROUP REALTY LLC
- Contact: Jenny Wemert
- 407-743-8356

- DMCA Notice
-
DescriptionSeller may consider buyer concessions if made in an offer ~ beautifully updated two story pool home on a generous. 27 acre / corner lot in st. Clouds east lake park! Welcome to your dream home, in a sought after community, thoughtfully designed for the ideal blend of comfort, functionality and home. Ready for you to move right in this desirable floor plan delivers a high end gourmet kitchen, remodeled in 2024 with sleek quartz countertops, cabinetry that extends to the ceiling and a chic two tone color palette. The home chef will appreciate the upgraded stainless steel appliances including a double oven and the large island with bar seating that adds additional casual dining space alongside the bright breakfast room bathed in natural light! The butlers pantry and large walk in pantry keep everything organized and easily accessible. Through your choice of sliding glass doors, perfect for hosting, this home boasts a covered paver lanai and heated saltwater pool with a newly added pool enclosure, the perfect combination of indoor/outdoor living and entertaining. This home also offers desirable smart features smart lighting throughout and a wifi thermostat as well as a guardian home security system. The new owner will enjoy the formal and family spaces, plus a huge bonus/loft area, complete with a full (wet! ) bar. The den/office on the main floor provides a flexible space for work or hobbies, while the drop zone/mudroom keeps daily life neat and organized. There are low maintenance tile & wood laminate floors in the main living areas with plush carpet or laminate in the bedrooms. The main floor bedroom and full bath gives a separate space for visiting guests and the primary suite on the second floor becomes a tranquil retreat with a large walk in closet and luxurious en suite bath featuring a dual sink vanity, soaking tub, and oversized walk in shower with a seamless glass enclosure. Take note of the many updates as you explore the updated fixtures & hardware throughout (2024) are just the cherry on top! Also take note of the energy efficient and future forward thought this home boasts a whole home solar system with a 30kwh battery backup system and ev charging station. The east lake park community offers residents gated access, lovely mature trees, a park, playground and basketball court. All with a prime location just off narcoossee road, with east lake toho as the backdrop, and only minutes from lake nona, downtown st. Cloud / lakefront park, kissimmee, the orlando international airport, hwy 192 and sr 417. **ask us about the va assumable loan! ** dont miss your chance to call this exceptional property home call today to schedule a tour!
All
Similar
Features
Appliances
- Built-In Oven
- Cooktop
- Dishwasher
- Disposal
- Electric Water Heater
- Microwave
- Refrigerator
- Water Softener
Association Amenities
- Basketball Court
- Park
- Playground
Home Owners Association Fee
- 655.00
Association Name
- Leland Management
Association Phone
- (407) 781-1163
Carport Spaces
- 0.00
Close Date
- 0000-00-00
Cooling
- Central Air
Country
- US
Covered Spaces
- 0.00
Exterior Features
- Irrigation System
- Lighting
- Rain Gutters
- Sidewalk
- Sliding Doors
Fencing
- Fenced
- Other
Flooring
- Carpet
- Ceramic Tile
- Laminate
Garage Spaces
- 3.00
Heating
- Central
High School
- Tohopekaliga High School
Insurance Expense
- 0.00
Interior Features
- Built-in Features
- Ceiling Fans(s)
- Crown Molding
- Eat-in Kitchen
- Kitchen/Family Room Combo
- Open Floorplan
- PrimaryBedroom Upstairs
- Smart Home
- Solid Surface Counters
- Solid Wood Cabinets
- Split Bedroom
- Stone Counters
- Thermostat
- Tray Ceiling(s)
- Walk-In Closet(s)
- Wet Bar
Legal Description
- EAST LAKE PARK PH 3-5 PB 20 PG 64-68 LOT 1
Levels
- Two
Living Area
- 4296.00
Lot Features
- Corner Lot
- Landscaped
- Level
- Sidewalk
- Paved
- Private
Middle School
- Narcoossee Middle
Area Major
- 34771 - St Cloud (Magnolia Square)
Net Operating Income
- 0.00
Occupant Type
- Owner
Open Parking Spaces
- 0.00
Other Expense
- 0.00
Parcel Number
- 17-25-31-3164-0001-0010
Parking Features
- Driveway
- Electric Vehicle Charging Station(s)
- Garage Door Opener
Pets Allowed
- Yes
Pool Features
- Heated
- In Ground
- Salt Water
- Screen Enclosure
Property Type
- Residential
Roof
- Tile
School Elementary
- Narcoossee Elementary
Sewer
- Public Sewer
Tax Year
- 2024
Township
- 25
Utilities
- BB/HS Internet Available
- Cable Available
- Electricity Connected
- Public
- Sewer Connected
- Water Connected
Views
- 11
Virtual Tour Url
- https://www.zillow.com/view-imx/e8e45a5d-2590-45a6-888c-6241ad0c464e?setAttribution=mls&wl=true&initialViewType=pano&utm_source=dashboard
Water Source
- Public
Year Built
- 2015
Zoning Code
- PD
Listing Data ©2025 Greater Fort Lauderdale REALTORS®
Listings provided courtesy of The Hernando County Association of Realtors MLS.
Listing Data ©2025 REALTOR® Association of Citrus County
Listing Data ©2025 Royal Palm Coast Realtor® Association
The information provided by this website is for the personal, non-commercial use of consumers and may not be used for any purpose other than to identify prospective properties consumers may be interested in purchasing.Display of MLS data is usually deemed reliable but is NOT guaranteed accurate.
Datafeed Last updated on April 21, 2025 @ 12:00 am
©2006-2025 brokerIDXsites.com - https://brokerIDXsites.com
