Share this property:
Contact Tyler Fergerson
Schedule A Showing
Request more information
- Home
- Property Search
- Search results
- 4705 Beggs Road, ORLANDO, FL 32810
Property Photos
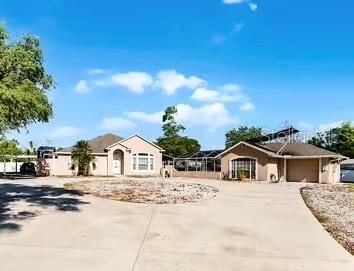

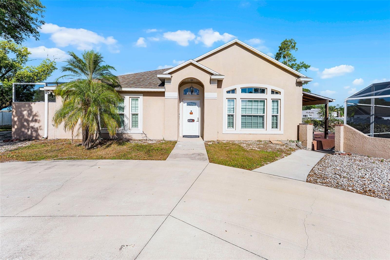
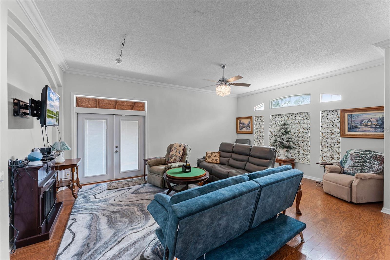
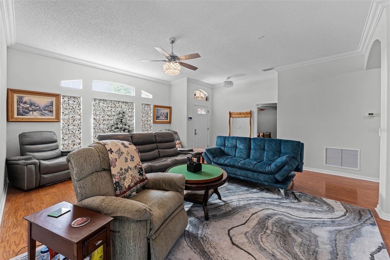
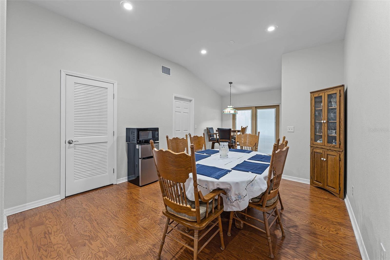
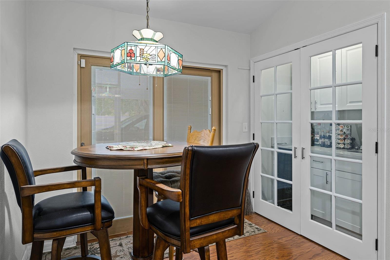

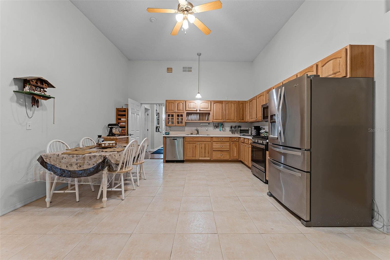
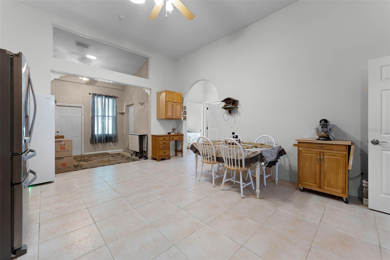
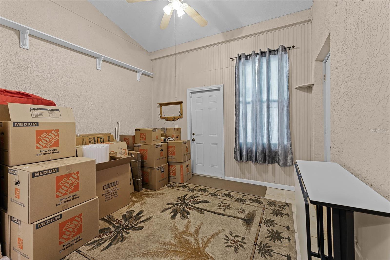
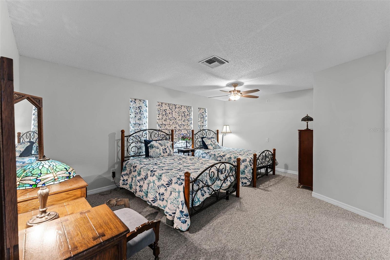
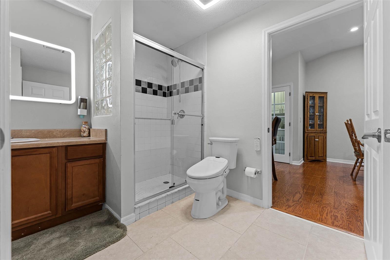
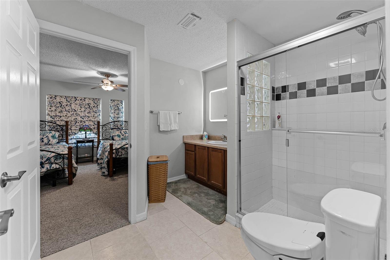
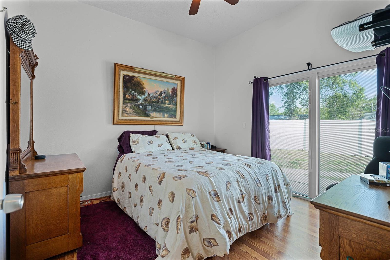
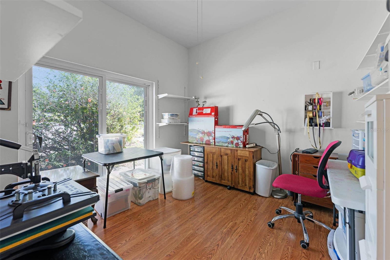
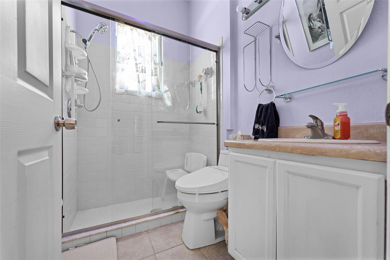
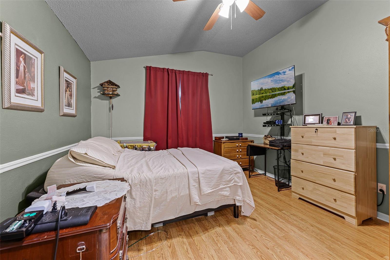
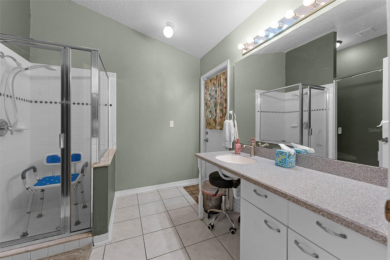
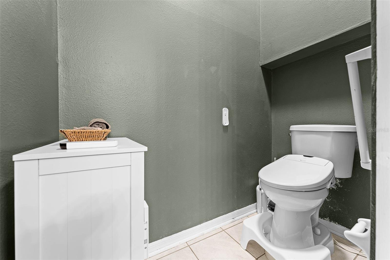
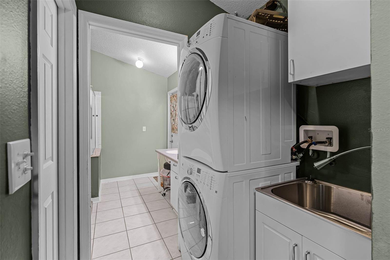
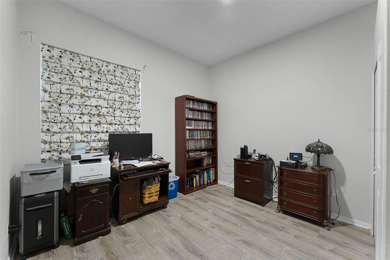
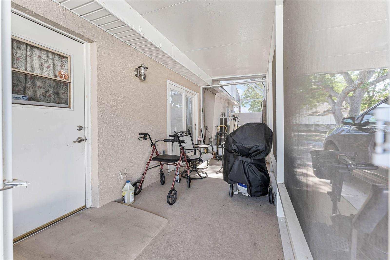
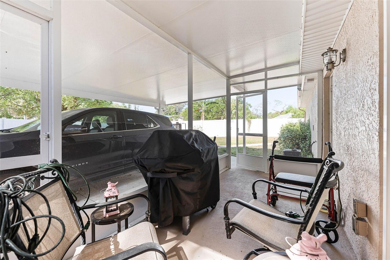
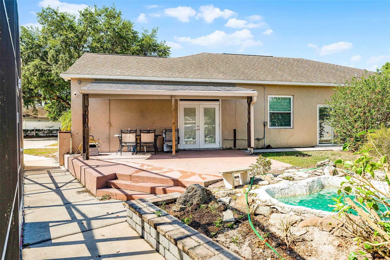
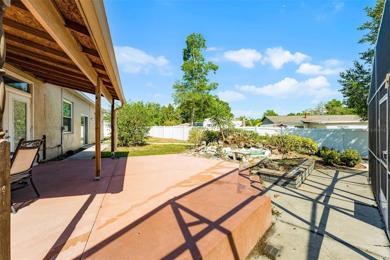

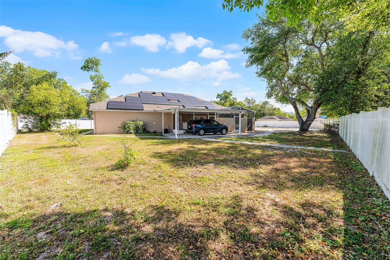
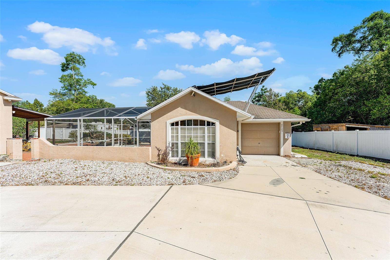
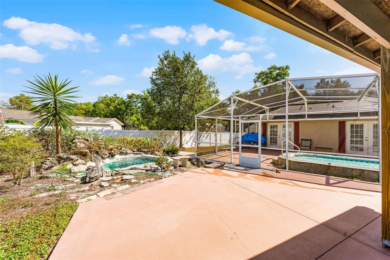
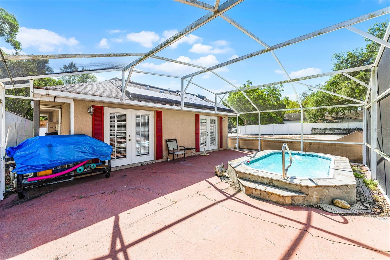
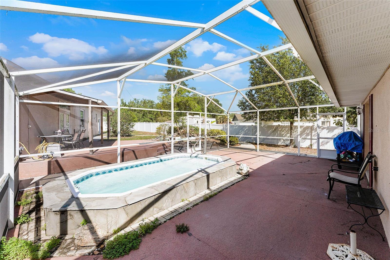
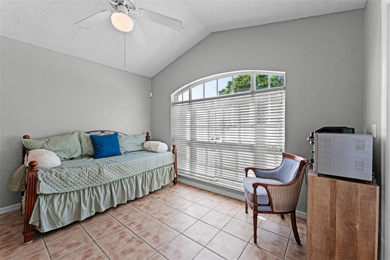
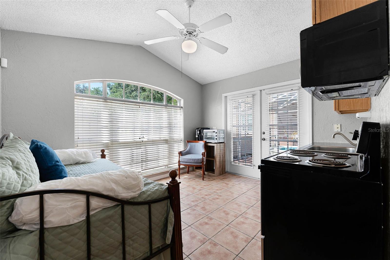
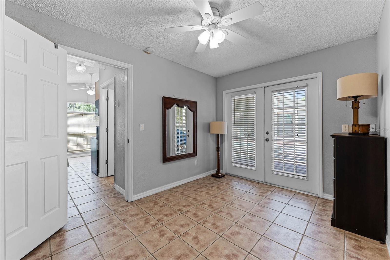

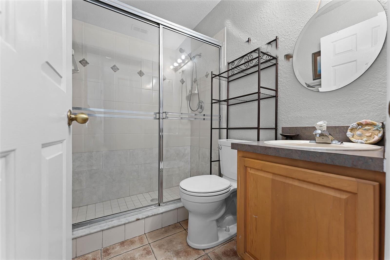
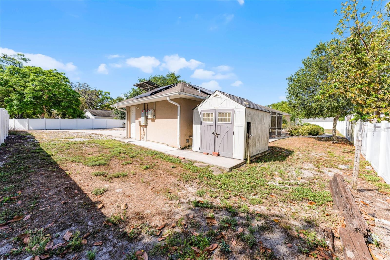
- MLS#: O6297733 ( Residential )
- Street Address: 4705 Beggs Road
- Viewed: 5
- Price: $549,900
- Price sqft: $188
- Waterfront: No
- Year Built: 1997
- Bldg sqft: 2918
- Bedrooms: 5
- Total Baths: 3
- Full Baths: 3
- Garage / Parking Spaces: 2
- Days On Market: 11
- Additional Information
- Geolocation: 28.6262 / -81.4367
- County: ORANGE
- City: ORLANDO
- Zipcode: 32810
- Subdivision: Mc Neils Orange Villa
- Elementary School: Lockhart Elem
- Middle School: Lockhart Middle
- High School: Wekiva High
- Provided by: COLDWELL BANKER REALTY
- Contact: Tim Frush
- 407-352-1040

- DMCA Notice
-
DescriptionA Rare Opportunity! If you value your privacy, this home is nestled on a acre lot that cannot be viewed from the road. When you pull up the driveway, you will park on the paved circular driveway in front of both the main home which boasts 5 bedrooms and 3 baths and the separate guest house with 1 bedroom, 1 bath, living area with a kitchenette and a 1 car garage. The property provides ample space for family and guests. The guest house can be used for guests, extended family, long term rental unit or as office space away from the main house. As you step into the main house, the large living room is great for entertaining with plenty of room for you to arrange your furniture any way you choose, and it has French doors out to a covered porch overlooking a pond with a waterfall and overlooks the guest house. The dining room is also a generous space for gatherings with a built in wet bar area with beverage cooler, and French doors out to a screened porch and the carport area. The size of the kitchen can provide some flexibility of how the space is used. It is set up with an L shaped work area and you could put a large island in front for a contemporary look and still have room for a table or use the flex space at the back as a breakfast room or a cozy seating area. This home has a 3 way split bedroom layout. The spacious master bedroom features an ensuite bath with a shower, and a walk in closet for added convenience. There is a second bedroom with bath with a walk in shower, walk in closet, and laundry area. Two bedrooms at the other side of the home have glass sliding patio doors and share a hall bath between which also has a walk in shower. The fifth bedroom is in an area that makes it a good multi purpose flex room if not needed as a bedroom. The screened patio of the guest house has a resistance swim spa, perfect for exercise and relaxation. There are two sets of French doors into the guest house. The bedroom currently has a fold down Murphy bed installed. The living room/kitchenette has a sink, cabinets and a range. The house was re piped in 2022, roof was replaced in 2017, there are solar panels on both the main house and the guest house, newer impact resistant windows, there is a whole house generator, and septic drain field was replaced in 2015. There is no HOA. Don't miss the opportunity to make this exceptional property your own. Convenient to major highways and shopping. Schedule a viewing today and experience the charm firsthand!
All
Similar
Features
Appliances
- Dishwasher
- Disposal
- Electric Water Heater
- Microwave
- Range
- Washer
Home Owners Association Fee
- 0.00
Carport Spaces
- 1.00
Close Date
- 0000-00-00
Cooling
- Central Air
Country
- US
Covered Spaces
- 0.00
Exterior Features
- French Doors
- Sliding Doors
Flooring
- Carpet
- Ceramic Tile
- Wood
Garage Spaces
- 1.00
Heating
- Central
- Electric
High School
- Wekiva High
Insurance Expense
- 0.00
Interior Features
- Ceiling Fans(s)
- Eat-in Kitchen
- High Ceilings
- Open Floorplan
- Solid Wood Cabinets
- Split Bedroom
Legal Description
- DOC 20220531552 - ERROR IN LEGAL - MCNEILS ORANGE VILLA G/6 COMM SE COR OF SW1/4 RUN N 280.50 FT W 30 FT TO E LINE OF LOT 92 W 260 FT N 47.01 FT W 204.64 FT TOPOB TH S 131.66 FT N 83 DEG E 139.68 FTS 38 DEG E 57.89 FT S 133.81 FT E 20.01FT N 140.40 F T N 38 DEG W 52.89 FT N 112.74 FT W 161.75 FT TO POB
Levels
- One
Living Area
- 2540.00
Lot Features
- In County
- Oversized Lot
- Paved
Middle School
- Lockhart Middle
Area Major
- 32810 - Orlando/Lockhart
Net Operating Income
- 0.00
Occupant Type
- Owner
Open Parking Spaces
- 0.00
Other Expense
- 0.00
Other Structures
- Guest House
Parcel Number
- 29-21-29-5384-00-925
Parking Features
- Circular Driveway
- Driveway
- Garage Door Opener
Pets Allowed
- Yes
Possession
- Close Of Escrow
Property Type
- Residential
Roof
- Shingle
School Elementary
- Lockhart Elem
Sewer
- Septic Tank
Tax Year
- 2024
Township
- 21
Utilities
- BB/HS Internet Available
- Cable Available
- Electricity Connected
- Street Lights
- Water Connected
Water Source
- Public
Year Built
- 1997
Zoning Code
- R-2
Listing Data ©2025 Greater Fort Lauderdale REALTORS®
Listings provided courtesy of The Hernando County Association of Realtors MLS.
Listing Data ©2025 REALTOR® Association of Citrus County
Listing Data ©2025 Royal Palm Coast Realtor® Association
The information provided by this website is for the personal, non-commercial use of consumers and may not be used for any purpose other than to identify prospective properties consumers may be interested in purchasing.Display of MLS data is usually deemed reliable but is NOT guaranteed accurate.
Datafeed Last updated on April 20, 2025 @ 12:00 am
©2006-2025 brokerIDXsites.com - https://brokerIDXsites.com
