Share this property:
Contact Tyler Fergerson
Schedule A Showing
Request more information
- Home
- Property Search
- Search results
- 15157 Pigeon Plum Lane, WINTER GARDEN, FL 34787
Property Photos
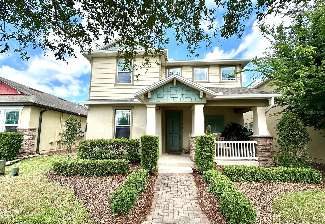

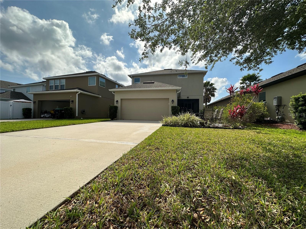
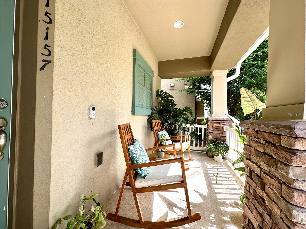
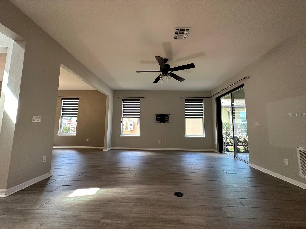
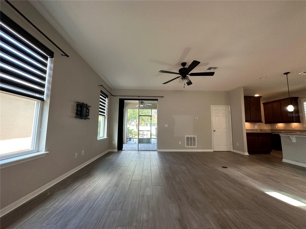
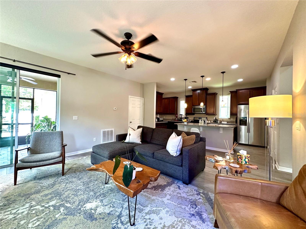
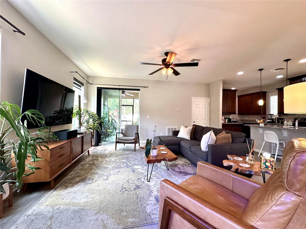
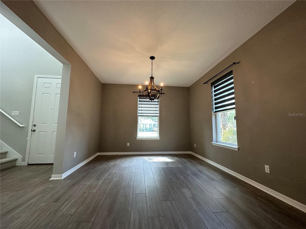
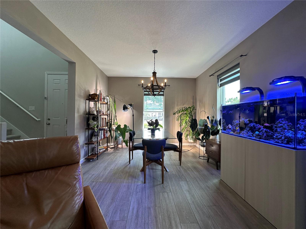
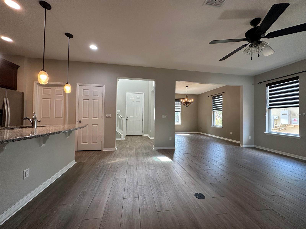
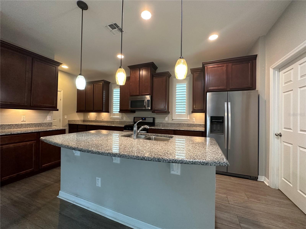
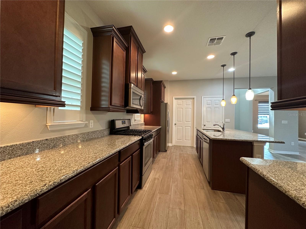
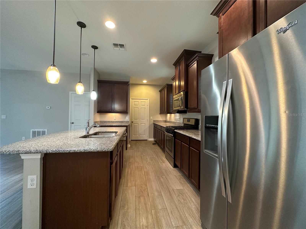
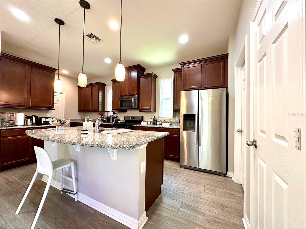
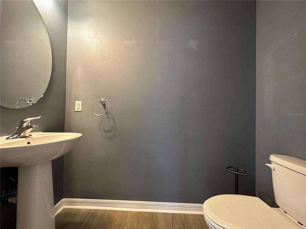
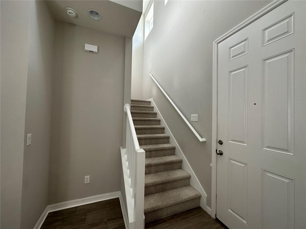
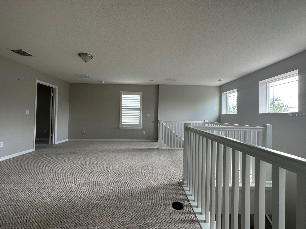
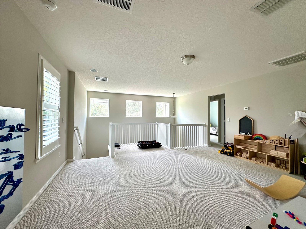
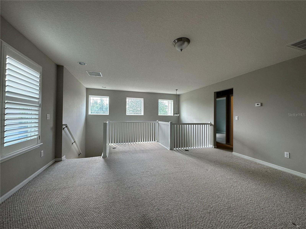

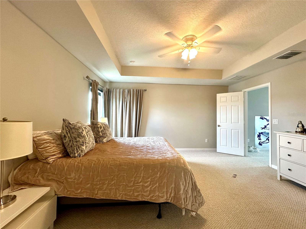
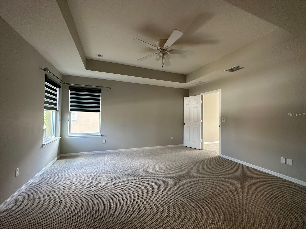
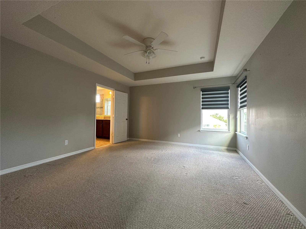
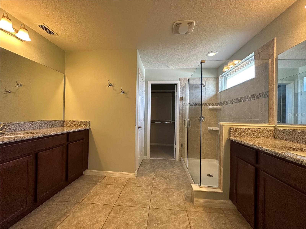
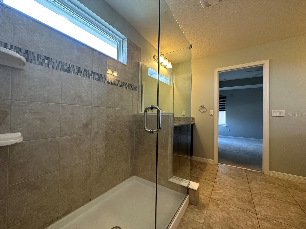
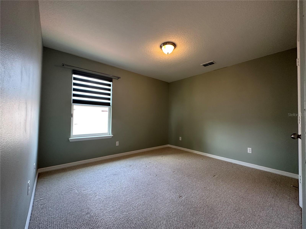
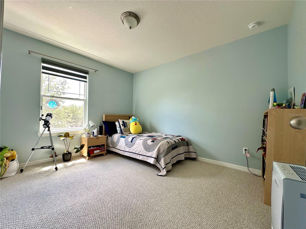
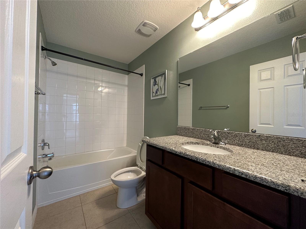
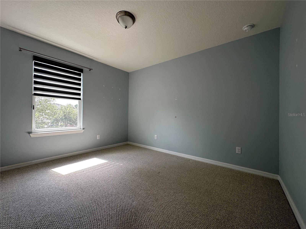
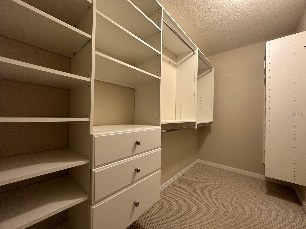
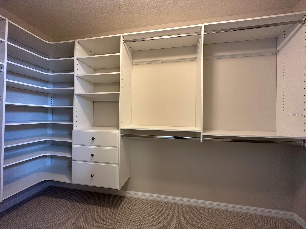
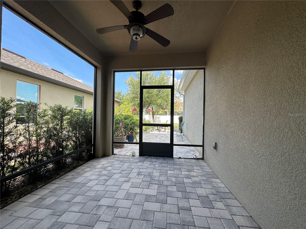
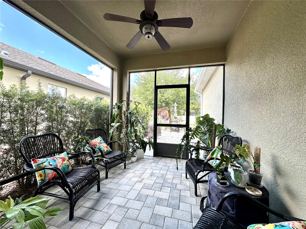
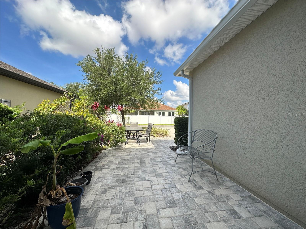
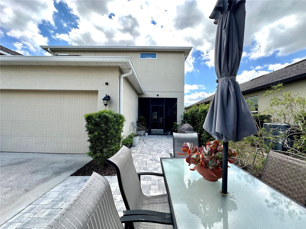
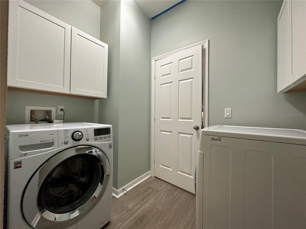
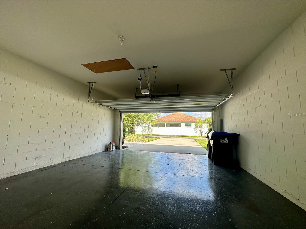
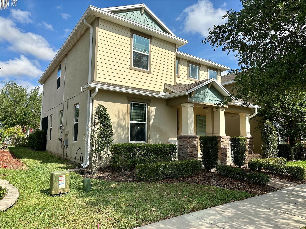
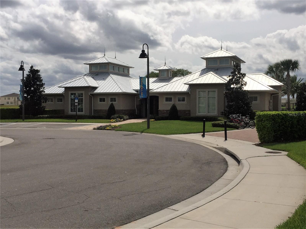
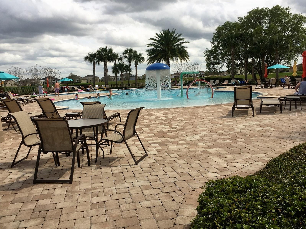
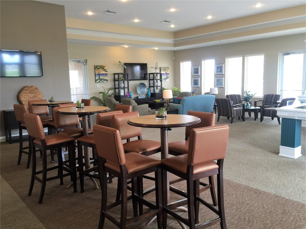
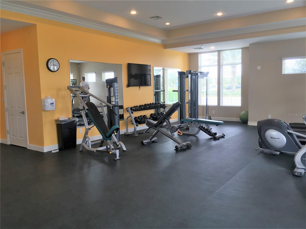
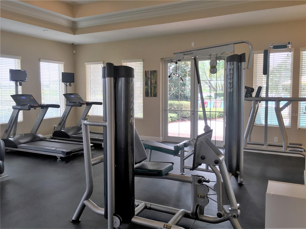
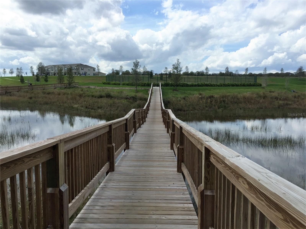
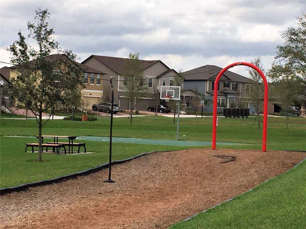
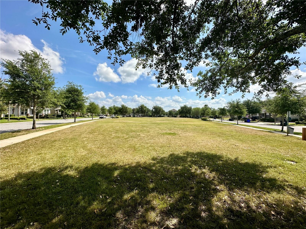
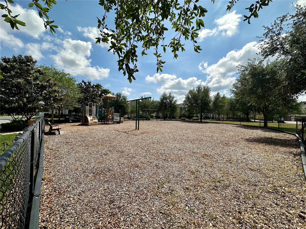
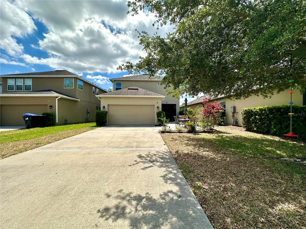
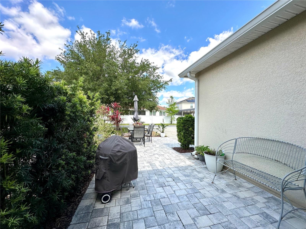
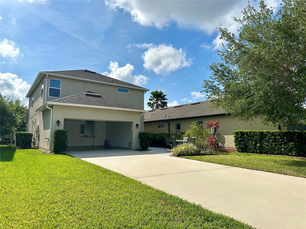
- MLS#: O6297708 ( Residential )
- Street Address: 15157 Pigeon Plum Lane
- Viewed: 1
- Price: $565,000
- Price sqft: $201
- Waterfront: No
- Year Built: 2015
- Bldg sqft: 2804
- Bedrooms: 3
- Total Baths: 3
- Full Baths: 2
- 1/2 Baths: 1
- Garage / Parking Spaces: 2
- Days On Market: 3
- Additional Information
- Geolocation: 28.4483 / -81.614
- County: ORANGE
- City: WINTER GARDEN
- Zipcode: 34787
- Subdivision: Summerlake Pd Ph 2c2e
- Elementary School: Summerlake Elementary
- Middle School: Horizon West Middle School
- High School: Horizon High School
- Provided by: LA ROSA REALTY LLC
- Contact: Aziz Elbrak
- 321-939-3748

- DMCA Notice
-
DescriptionLocation, luxury & lifestyle welcome to your dream home in summerlake! If you're looking for a stunning home in an exceptional location with access to top rated schools, look no further this move in ready beauty in the sought after summerlake community is the one for you! This well maintained home offers over 2,015 sq ft of comfortable living space with 3 bedrooms, 2. 5 bathrooms, and a 2 car garage, making it perfect for families or anyone seeking space, style, and convenience. From the moment you arrive, youll be charmed by the covered front porch and screened lanai with elegant pavers, ideal for enjoying peaceful florida evenings. Inside, youll find a warm and welcoming layout featuring. Tile flooring throughout the entire first floor and carpet on the second floor and modern window blinds. The formal living and dining rooms provide the perfect setting for entertaining, while the kitchen is equipped with 42" wood cabinets, stainless steel appliances, and granite countertops that will inspire your inner chef. Upstairs, a versatile loft area offers space for a home office, playroom, or relaxation zone. The primary suite is your personal retreat, complete with a custom walk in closet, linen closet, and dual sink vanity. A spacious laundry room is conveniently located on the second floor. This home is more than just beautiful it also includes a brand new hvac system installed in 2024, a solar system is fully paid off to help reduce your electric bill, and lawn service is included, allowing you to spend more time enjoying life. The community offers resort style amenities, including a refreshing swimming pool, tennis and basketball courts, a clubhouse, playground, and a modern fitness center. The location is unbeatable with easy access to highways 429 and 535, and just minutes to disney, hamlin town center, winter garden village, supermarkets, restaurants, a movie theater, and much more! Come see it for yourself schedule your private showing today!
All
Similar
Features
Appliances
- Dishwasher
- Disposal
- Dryer
- Gas Water Heater
- Microwave
- Range
- Refrigerator
- Solar Hot Water
- Tankless Water Heater
- Washer
Association Amenities
- Basketball Court
- Clubhouse
- Fitness Center
- Maintenance
- Park
- Playground
- Pool
- Tennis Court(s)
Home Owners Association Fee
- 220.00
Home Owners Association Fee Includes
- Pool
- Maintenance Grounds
Association Name
- First Service Residential / Jasmine Allen
Association Phone
- 407-614-8902
Carport Spaces
- 0.00
Close Date
- 0000-00-00
Cooling
- Central Air
Country
- US
Covered Spaces
- 0.00
Exterior Features
- Irrigation System
- Rain Gutters
- Sidewalk
- Sliding Doors
- Sprinkler Metered
Flooring
- Carpet
- Vinyl
Furnished
- Unfurnished
Garage Spaces
- 2.00
Heating
- Central
- Electric
- Solar
High School
- Horizon High School
Insurance Expense
- 0.00
Interior Features
- Ceiling Fans(s)
- Crown Molding
- Eat-in Kitchen
- High Ceilings
- Living Room/Dining Room Combo
- Open Floorplan
- PrimaryBedroom Upstairs
- Thermostat
- Tray Ceiling(s)
- Walk-In Closet(s)
Legal Description
- SUMMERLAKE PD PHASES 2C
- 2D
- 2E 83/145 LOT 19 BLK Y
Levels
- Two
Living Area
- 2015.00
Lot Features
- In County
- Sidewalk
- Paved
Middle School
- Horizon West Middle School
Area Major
- 34787 - Winter Garden/Oakland
Net Operating Income
- 0.00
Occupant Type
- Tenant
Open Parking Spaces
- 0.00
Other Expense
- 0.00
Parcel Number
- 28-23-27-8317-25-190
Parking Features
- Driveway
- Garage Door Opener
- Garage Faces Rear
Pets Allowed
- Yes
Property Type
- Residential
Roof
- Shingle
School Elementary
- Summerlake Elementary
Sewer
- Public Sewer
Tax Year
- 2024
Township
- 23
Utilities
- Cable Connected
- Electricity Connected
- Natural Gas Connected
- Sewer Connected
- Solar
- Street Lights
- Water Connected
View
- Park/Greenbelt
Virtual Tour Url
- https://vimeo.com/1075908982?share=copy#t=0
Water Source
- Public
Year Built
- 2015
Zoning Code
- RESI
Listing Data ©2025 Greater Fort Lauderdale REALTORS®
Listings provided courtesy of The Hernando County Association of Realtors MLS.
Listing Data ©2025 REALTOR® Association of Citrus County
Listing Data ©2025 Royal Palm Coast Realtor® Association
The information provided by this website is for the personal, non-commercial use of consumers and may not be used for any purpose other than to identify prospective properties consumers may be interested in purchasing.Display of MLS data is usually deemed reliable but is NOT guaranteed accurate.
Datafeed Last updated on April 20, 2025 @ 12:00 am
©2006-2025 brokerIDXsites.com - https://brokerIDXsites.com
