Share this property:
Contact Tyler Fergerson
Schedule A Showing
Request more information
- Home
- Property Search
- Search results
- 318 Osprey Lakes Circle, CHULUOTA, FL 32766
Property Photos
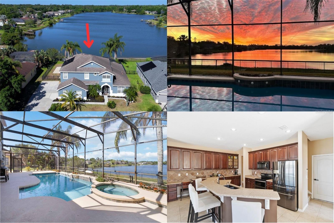

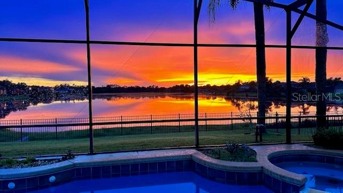
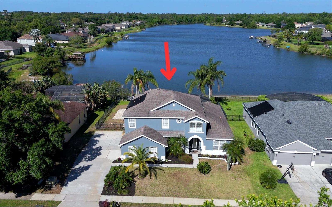
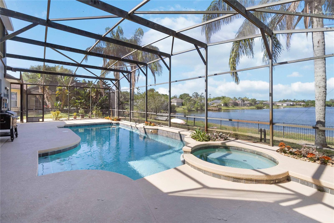
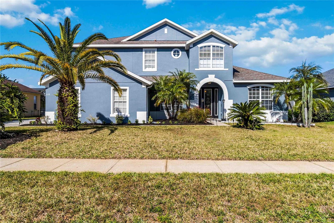
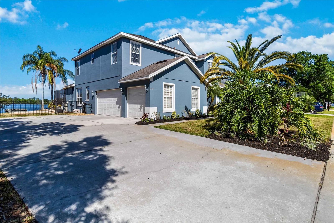
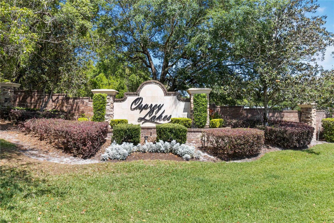
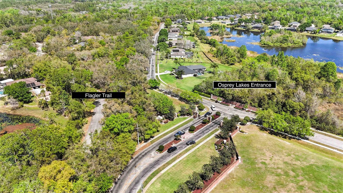
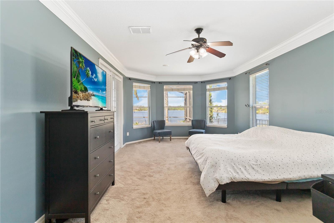
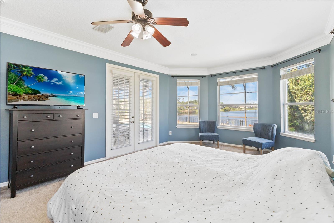
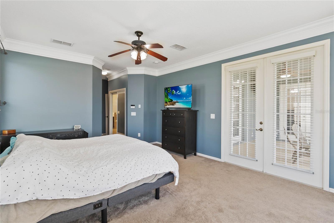
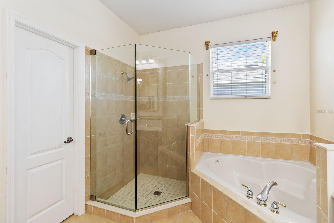
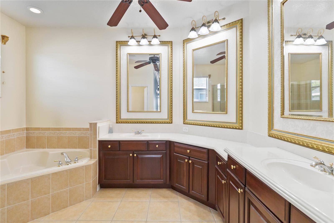
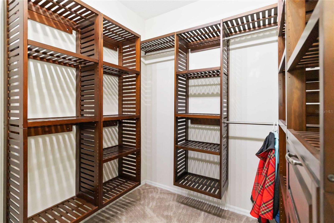
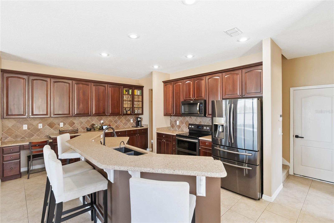
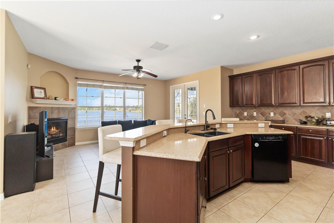
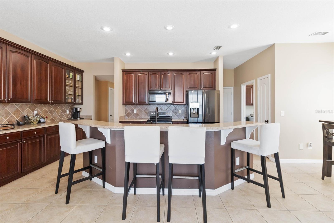
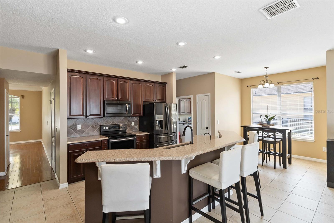
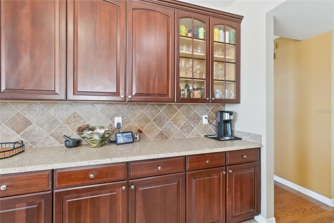
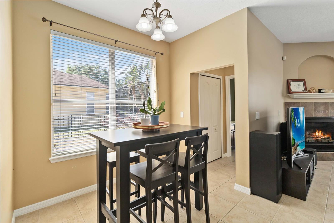
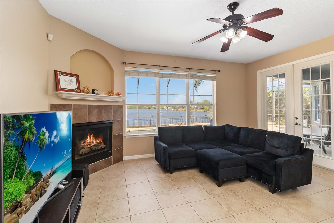
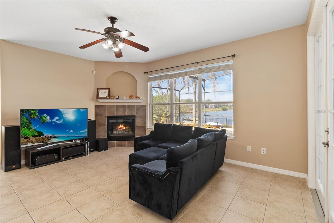
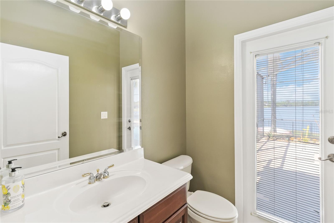
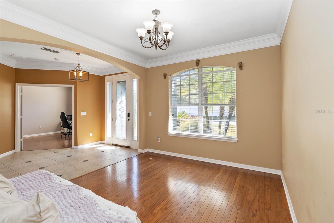
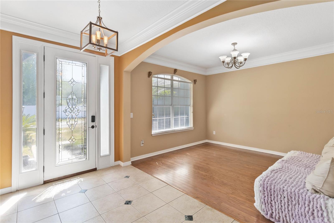
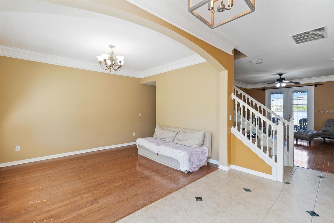
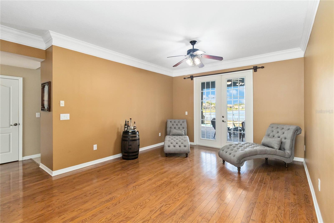
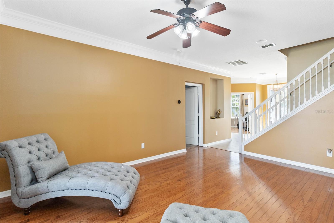
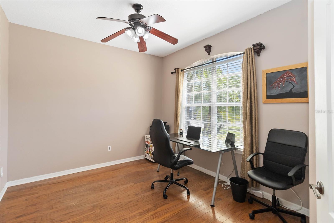
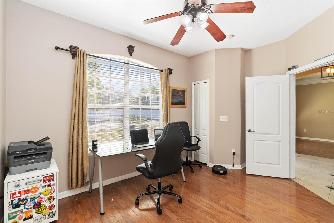
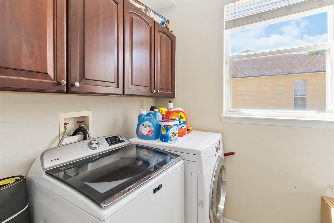
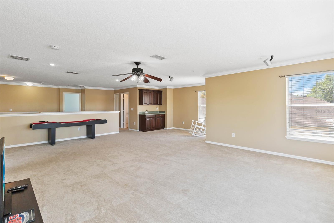
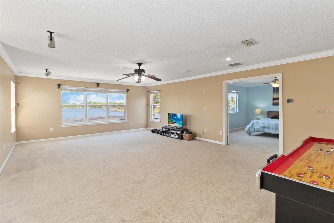


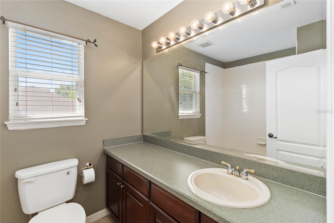
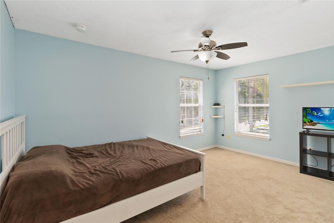
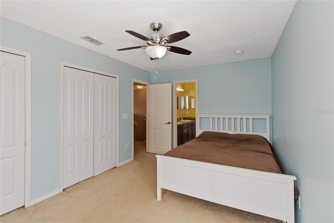
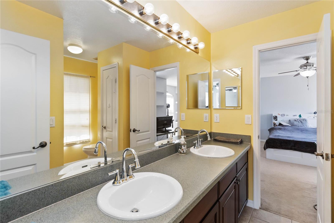
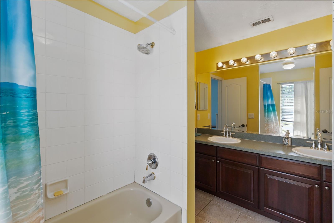
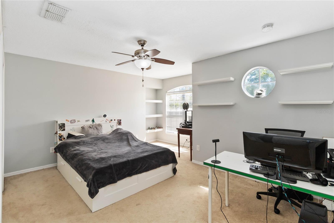
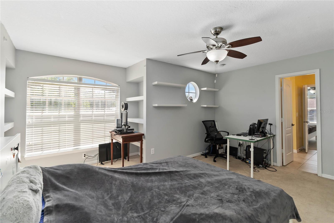
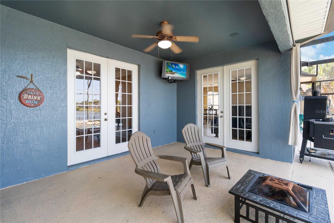
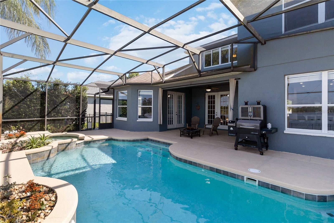
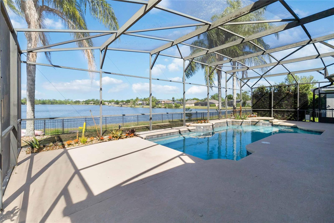
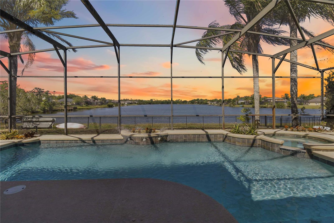
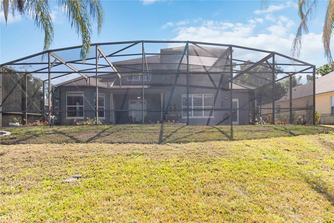
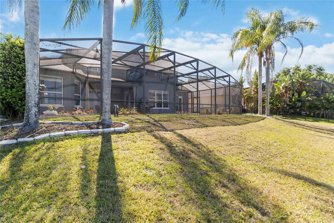
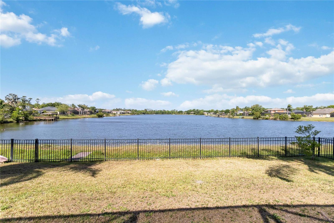
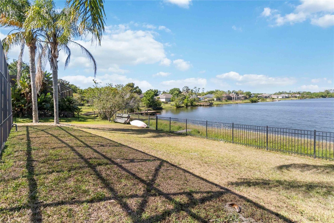
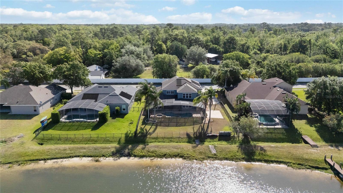
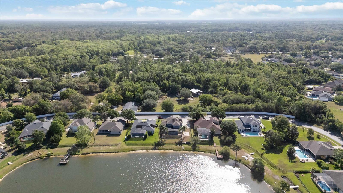
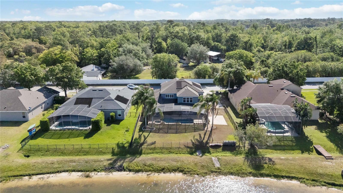
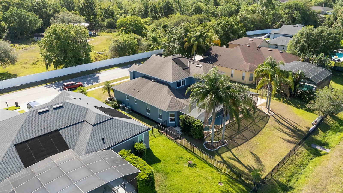
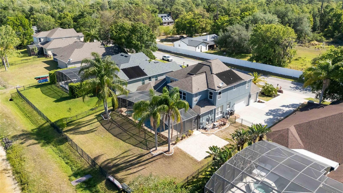
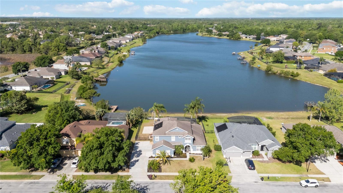
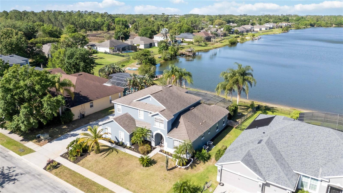
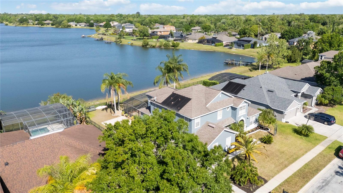
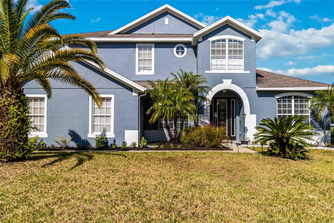
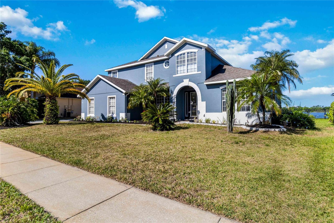
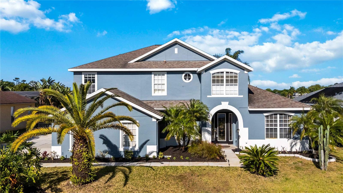
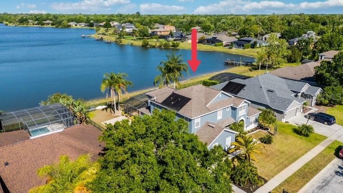
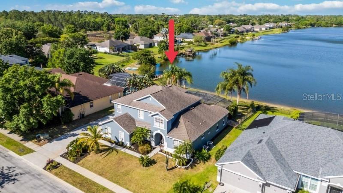
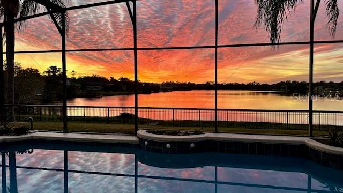
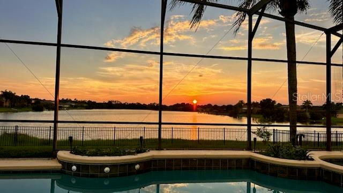
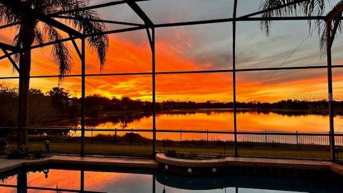
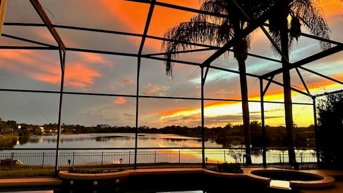
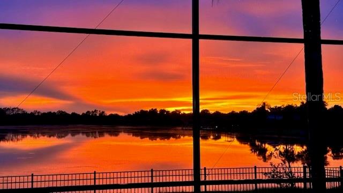
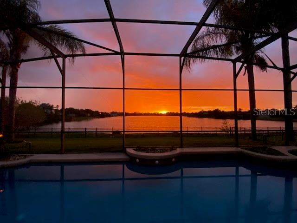
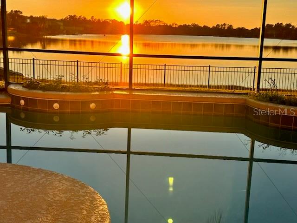
- MLS#: O6297688 ( Residential )
- Street Address: 318 Osprey Lakes Circle
- Viewed: 5
- Price: $850,000
- Price sqft: $187
- Waterfront: Yes
- Wateraccess: Yes
- Waterfront Type: Lake Front
- Year Built: 2004
- Bldg sqft: 4534
- Bedrooms: 5
- Total Baths: 4
- Full Baths: 3
- 1/2 Baths: 1
- Garage / Parking Spaces: 3
- Days On Market: 10
- Additional Information
- Geolocation: 28.6538 / -81.1183
- County: SEMINOLE
- City: CHULUOTA
- Zipcode: 32766
- Subdivision: Osprey Lakes Phase 2
- Elementary School: Walker Elementary
- Middle School: Chiles Middle
- High School: Hagerty High
- Provided by: LOKATION
- Contact: Gregory Buckley
- 954-545-5583

- DMCA Notice
-
DescriptionThis truly feels like youre on vacation every time you come home to this lakefront paradise. A much sought after 1/2 acre lot, located in a prime location, this home sits on the far east side of Osprey Lakes. The views down the lake are endless & the sunsets are not to be missed with the most unbelievable Heaven on Earth colors. A dock can be built if desired or simply launch a kayak, paddle board, or electric boat from your shoreline. You'll enjoy the beauty of Osprey Lake as well as the largemouth bass fishing if you so choose. This home is located within the pristine, gated, neighborhood of Osprey Lakes. This 5 bedroom/3.5 bath, 3 car side entry garage, lakefront & saltwater pool/spa home is a must see! This 3,749 square foot home has room for everybody & everything. This lovely home features a downstairs primary suite, with a sitting area, and 2 walk in closets (fitted with a California Closet storage system); the en suite bathroom includes a long double sink vanity, relaxing corner tub & a separate upgraded glass frameless shower, plus a private water closet. The primary bedroom is large, measuring 14' x 20' with French doors leading out to a covered lanai, that is within the pools screen enclosure...the views from here are one of a kind!! Downstairs also has a second bedroom (or home office) across from the formal dining room. Chefs will appreciate the huge kitchen with beautiful 42" cabinets that provide more than enough storage, upgraded appliance suite, & stunning Silestone counters. There is a convenient breakfast bar & a dedicated space for a breakfast table area overlooking the family room. The family room & kitchen combination is great for entertaining & for family gatherings. There is also a cozy fireplace in the family room, & there are French doors leading out to the covered lanai & pool/spa. The convenient pool bathroom is just off of the family room & is perfect for containing the wet towels & bathing suits. The entire back of the home, on both levels, has the BEST views of the lake! A good sized laundry room is off the kitchen & has additional storage. Going upstairs is a breeze from either the foyer or the kitchen & leads to a massive loft/bonus room that has views of the lake, and it measures 24' x 25'. The possibilities for the Bonus room are endless a playroom, a gaming area, or a man cave. This area has enough space for a snack table/poker table alongside the wet bar. There are three additional bedrooms upstairs that are large! One of the bedrooms could make a great home theatre (15' x 14')and has ample storage space. The other two bedrooms are connected by a Jack & Jill shared bath with double vanity & bathtub with shower. These 2 bedrooms are quite sizeable as well, one bedroom measures 10' x15" & the other is 15' x 14'. Another update is speakers in the living room, loft, primary suite, & screened in lanai. Other upgrades include: 2023 RHINOSHIELD paint with 20 year transferable warranty, both HVAC systems were replaced in 2023, a solar heated pool & the backyard is fenced in. You will love this small, private, GATED community. Located by the front gate of the community is access to the Flagler Nature Trail. Unwind & Enjoy the Real Florida, as there is an abundance of protected land & wildlife areas are nearby. Little Big Econ Park, Florida Mountain Bike Trail, & the Oviedo & Little Big Econ Canoe Launch are all close by. Lastly, the school district is AMAZING! Each assigned school has an "A" grade.
All
Similar
Features
Waterfront Description
- Lake Front
Appliances
- Convection Oven
- Dishwasher
- Disposal
- Dryer
- Electric Water Heater
- Exhaust Fan
- Microwave
- Range
- Refrigerator
- Washer
- Water Softener
Association Amenities
- Fence Restrictions
- Trail(s)
Home Owners Association Fee
- 1288.00
Association Name
- HOME RIVER GROUP
Association Phone
- 407-327-5824
Carport Spaces
- 0.00
Close Date
- 0000-00-00
Cooling
- Central Air
Country
- US
Covered Spaces
- 0.00
Exterior Features
- French Doors
- Irrigation System
- Private Mailbox
- Rain Gutters
Fencing
- Fenced
- Other
Flooring
- Carpet
- Ceramic Tile
- Wood
Garage Spaces
- 3.00
Heating
- Central
- Electric
High School
- Hagerty High
Insurance Expense
- 0.00
Interior Features
- Ceiling Fans(s)
- Central Vaccum
- Crown Molding
- Eat-in Kitchen
- High Ceilings
- Kitchen/Family Room Combo
- Primary Bedroom Main Floor
- Solid Surface Counters
- Solid Wood Cabinets
- Split Bedroom
- Stone Counters
- Walk-In Closet(s)
- Wet Bar
Legal Description
- LOT 109 OSPREY LAKES PHASE 2 PB 62 PGS 1 - 3
Levels
- Two
Living Area
- 3768.00
Lot Features
- In County
- Sidewalk
- Paved
Middle School
- Chiles Middle
Area Major
- 32766 - Oviedo/Chuluota
Net Operating Income
- 0.00
Occupant Type
- Owner
Open Parking Spaces
- 0.00
Other Expense
- 0.00
Parcel Number
- 21-21-32-503-0000-1090
Parking Features
- Garage Door Opener
- Garage Faces Rear
- Garage Faces Side
- Oversized
Pets Allowed
- Yes
Pool Features
- Child Safety Fence
- Gunite
- Heated
- In Ground
- Salt Water
- Screen Enclosure
Possession
- Close Of Escrow
Property Condition
- Completed
Property Type
- Residential
Roof
- Shingle
School Elementary
- Walker Elementary
Sewer
- Public Sewer
Tax Year
- 2024
Township
- 21
Utilities
- BB/HS Internet Available
- Cable Connected
- Electricity Connected
- Fire Hydrant
- Public
- Sewer Connected
- Street Lights
- Underground Utilities
View
- Water
Virtual Tour Url
- https://my.matterport.com/show/?m=H1jrW9APZLF&mls=1
Water Source
- Public
Year Built
- 2004
Zoning Code
- RES
Listing Data ©2025 Greater Fort Lauderdale REALTORS®
Listings provided courtesy of The Hernando County Association of Realtors MLS.
Listing Data ©2025 REALTOR® Association of Citrus County
Listing Data ©2025 Royal Palm Coast Realtor® Association
The information provided by this website is for the personal, non-commercial use of consumers and may not be used for any purpose other than to identify prospective properties consumers may be interested in purchasing.Display of MLS data is usually deemed reliable but is NOT guaranteed accurate.
Datafeed Last updated on April 20, 2025 @ 12:00 am
©2006-2025 brokerIDXsites.com - https://brokerIDXsites.com
