Share this property:
Contact Tyler Fergerson
Schedule A Showing
Request more information
- Home
- Property Search
- Search results
- 8109 Ludington Circle, ORLANDO, FL 32836
Property Photos
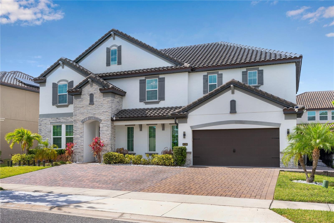

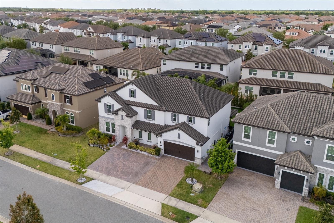
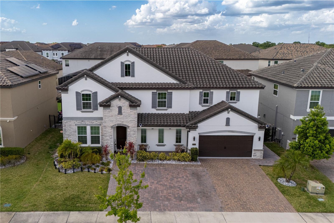
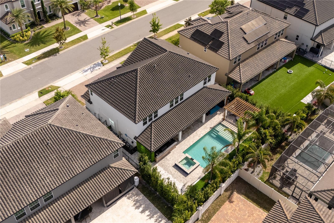
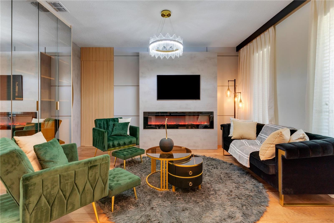
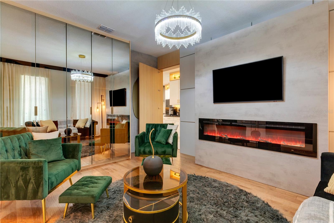
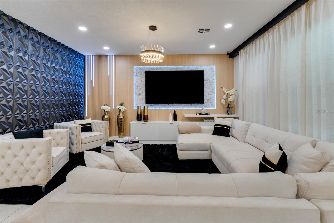
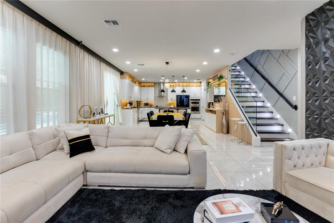
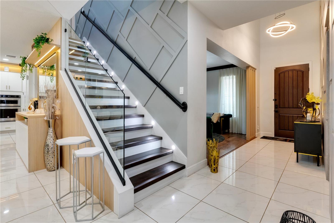
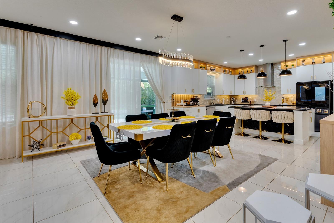
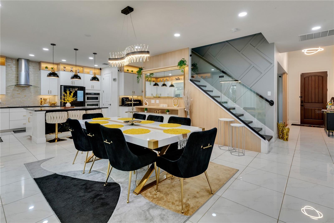
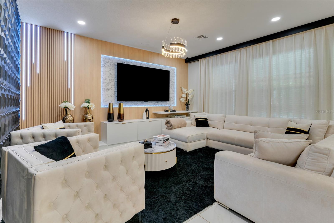

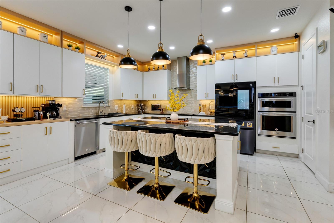
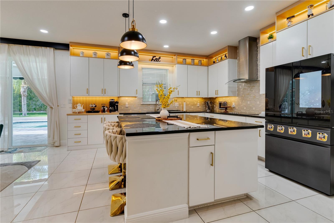
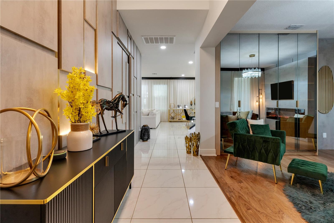
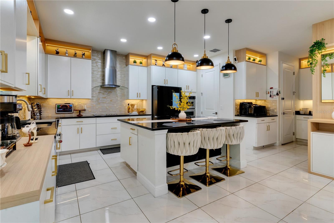
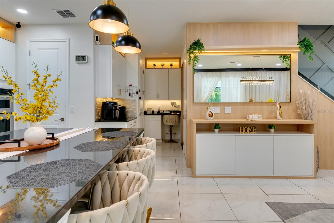
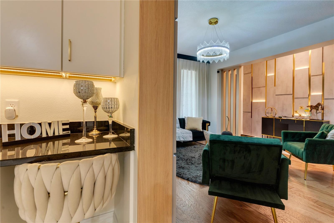
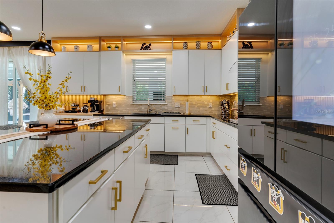
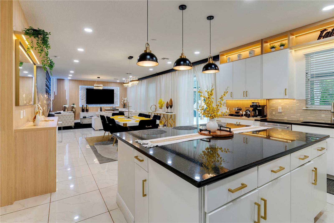
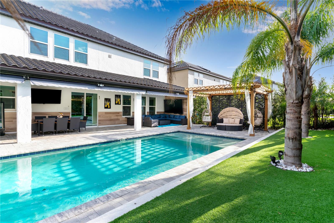
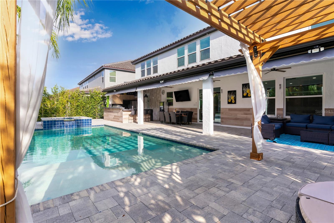
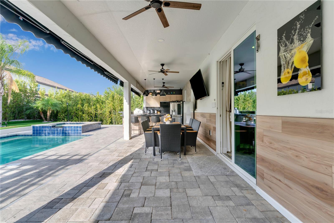
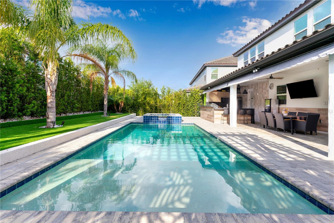
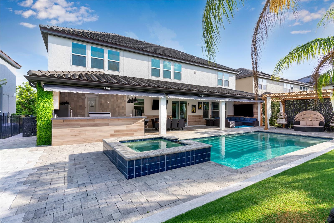
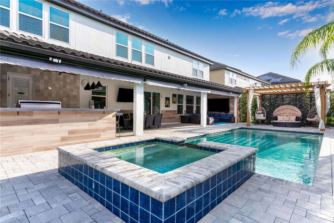

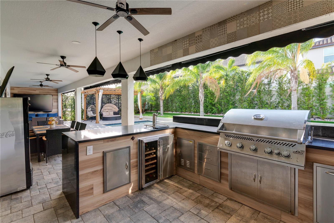
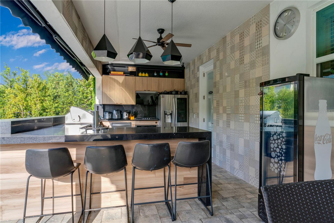
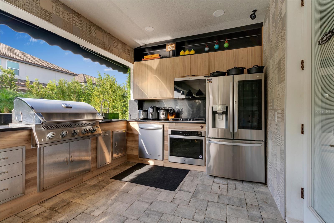
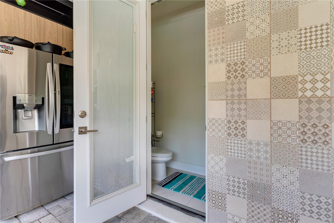
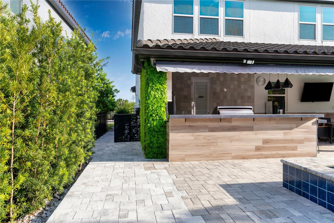
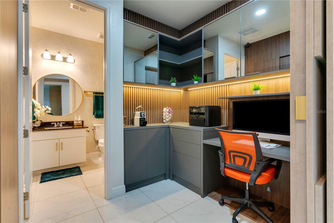
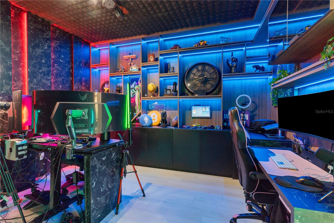
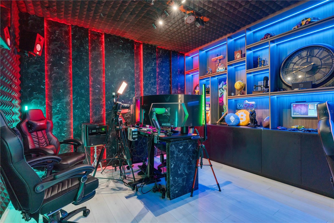
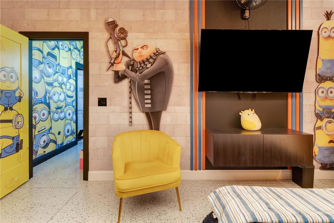
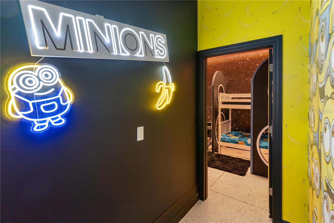
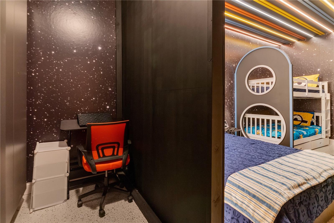
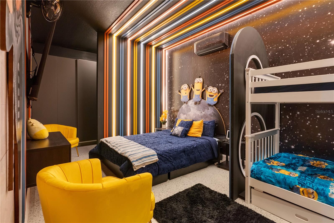
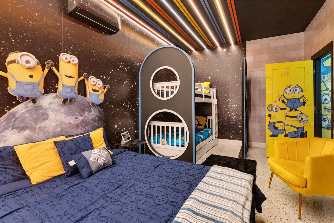
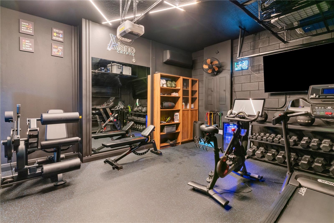
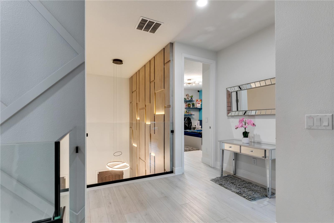
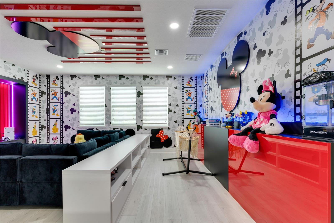

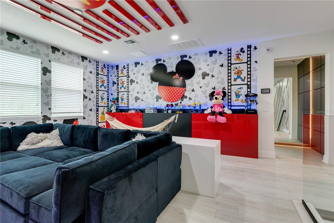
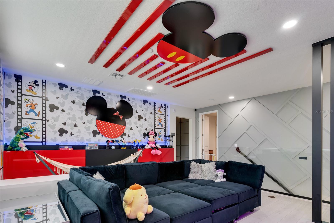
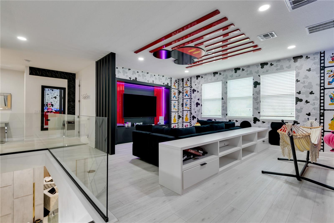
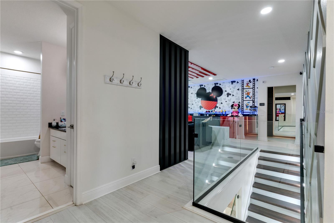
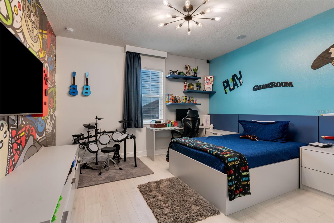
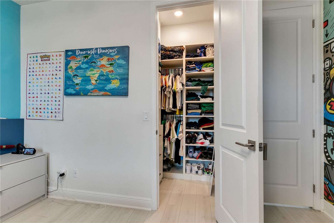
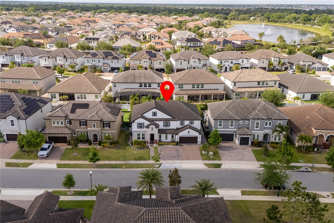
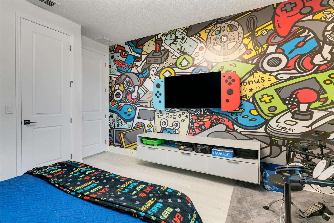
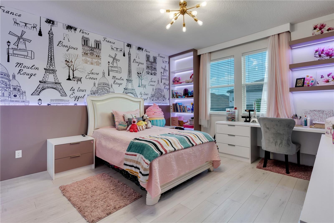
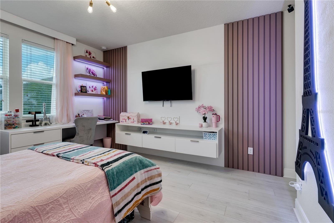
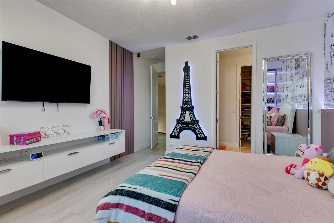
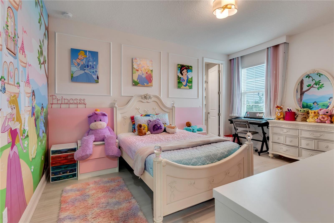
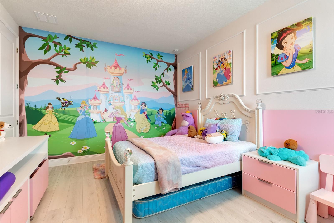
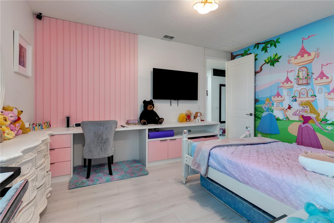
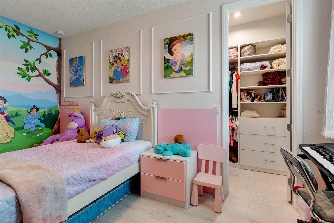
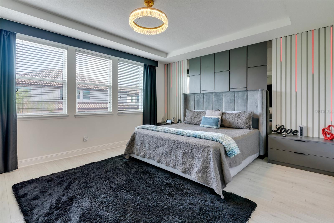
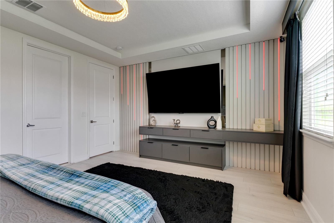
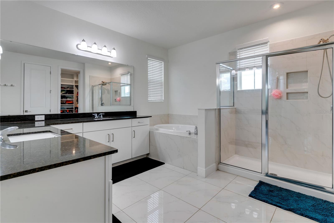
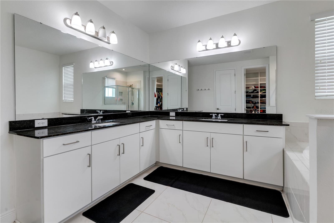
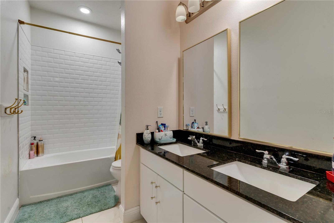
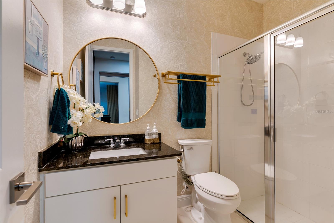
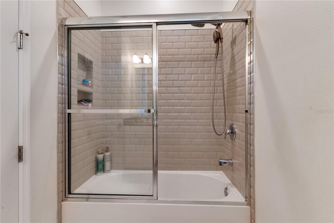
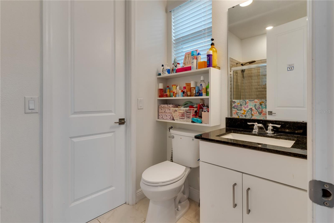
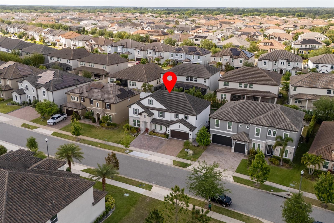
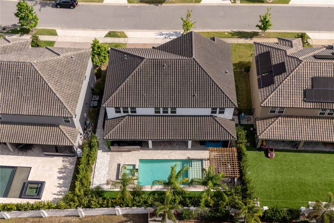
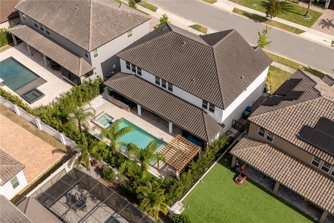
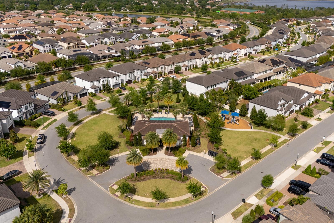
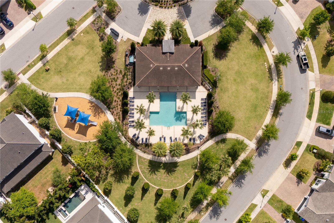
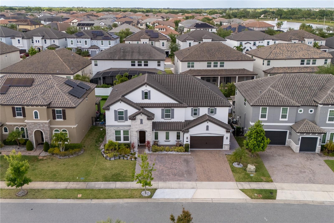
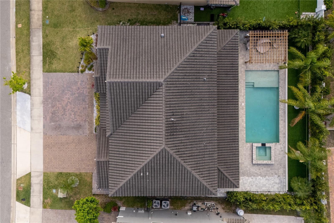
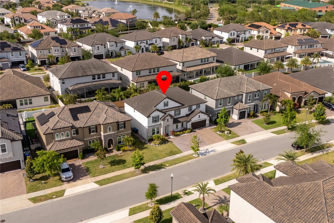
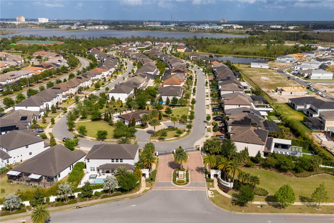
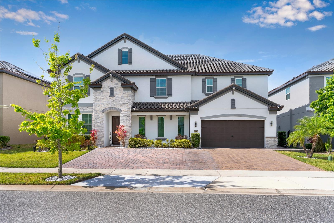
- MLS#: O6297656 ( Residential )
- Street Address: 8109 Ludington Circle
- Viewed: 18
- Price: $2,200,000
- Price sqft: $278
- Waterfront: No
- Year Built: 2018
- Bldg sqft: 7913
- Bedrooms: 5
- Total Baths: 5
- Full Baths: 4
- 1/2 Baths: 1
- Garage / Parking Spaces: 2
- Days On Market: 12
- Additional Information
- Geolocation: 28.4093 / -81.495
- County: ORANGE
- City: ORLANDO
- Zipcode: 32836
- Subdivision: Estatesparkside
- Elementary School: Sand Lake Elem
- Middle School: Southwest Middle
- High School: Lake Buena Vista High School
- Provided by: WEBB FLORIDA REALTY LLC
- Contact: Ramon Brandao
- 407-601-0733

- DMCA Notice
-
DescriptionSmart Luxury Living in Dr. Phillips Fully Furnished & Move In Ready Plus extra Guess Bedroom and Gym approximately total 4.500 Sf AC Located in the heart of Dr. Phillips, one of Orlandos most prestigious and sought after neighborhoods, this exceptional residence blends contemporary design with full home automationoffered fully furnished and turnkey. Enjoy the ease of complete Alexa integration, automated curtains, a state of the art security system with cameras in every room and exterior, alarm, and Ring doorbell. A dedicated EV charger adds modern convenience. Designed for both everyday comfort and entertaining, the home features five themed bedrooms, a climate controlled private gym, custom wine cellar, crystal display cabinet, a main home office plus an additional sub office. Step outside to experience the ultimate summer kitchen, equipped with premium appliances: cooktop, refrigerator, dishwasher, oven, microwave, market leading grill, hot/cold sink, wine fridge, beer tap, designer cabinetry with ambient lighting, automated awnings, and a stylish outdoor bathroom. Other highlights include a custom pergola, side paver access, a 5 car driveway, and a refined landscape lighting system that brings the home to life at night. An exclusive opportunity to own a fully smart designer home in one of Orlandos most coveted locations.
All
Similar
Features
Appliances
- Built-In Oven
- Cooktop
- Dishwasher
- Disposal
- Dryer
- Microwave
- Refrigerator
- Washer
- Wine Refrigerator
Home Owners Association Fee
- 249.00
Association Name
- EXTREME MANAGEMENT TEAM
Association Phone
- 352 366 0234
Builder Model
- TARA
Builder Name
- MERITAGE
Carport Spaces
- 0.00
Close Date
- 0000-00-00
Cooling
- Central Air
Country
- US
Covered Spaces
- 0.00
Exterior Features
- Irrigation System
- Outdoor Grill
- Outdoor Kitchen
- Outdoor Shower
- Sidewalk
Flooring
- Tile
- Vinyl
Furnished
- Turnkey
Garage Spaces
- 2.00
Heating
- Central
High School
- Lake Buena Vista High School
Insurance Expense
- 0.00
Interior Features
- Built-in Features
Legal Description
- ESTATES AT PARKSIDE 92/150 LOT 76
Levels
- Two
Living Area
- 3671.00
Middle School
- Southwest Middle
Area Major
- 32836 - Orlando/Dr. Phillips/Bay Vista
Net Operating Income
- 0.00
Occupant Type
- Owner
Open Parking Spaces
- 0.00
Other Expense
- 0.00
Other Structures
- Outdoor Kitchen
Parcel Number
- 10-24-28-2500-00-760
Parking Features
- Driveway
- Electric Vehicle Charging Station(s)
- Garage Door Opener
Pets Allowed
- Breed Restrictions
Pool Features
- Heated
- In Ground
Possession
- Close Of Escrow
Property Condition
- Completed
Property Type
- Residential
Roof
- Tile
School Elementary
- Sand Lake Elem
Sewer
- Public Sewer
Style
- Mediterranean
Tax Year
- 2024
Township
- 24
Utilities
- Cable Connected
- Electricity Connected
- Sewer Connected
Views
- 18
Virtual Tour Url
- https://www.propertypanorama.com/instaview/stellar/O6297656
Water Source
- Public
Year Built
- 2018
Zoning Code
- P-D
Listing Data ©2025 Greater Fort Lauderdale REALTORS®
Listings provided courtesy of The Hernando County Association of Realtors MLS.
Listing Data ©2025 REALTOR® Association of Citrus County
Listing Data ©2025 Royal Palm Coast Realtor® Association
The information provided by this website is for the personal, non-commercial use of consumers and may not be used for any purpose other than to identify prospective properties consumers may be interested in purchasing.Display of MLS data is usually deemed reliable but is NOT guaranteed accurate.
Datafeed Last updated on April 20, 2025 @ 12:00 am
©2006-2025 brokerIDXsites.com - https://brokerIDXsites.com
