Share this property:
Contact Tyler Fergerson
Schedule A Showing
Request more information
- Home
- Property Search
- Search results
- 1317 Yorkdale Road, DAVENPORT, FL 33837
Property Photos
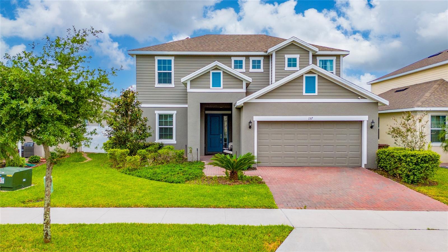

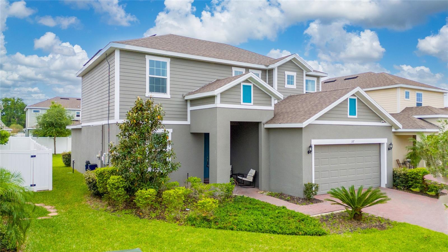
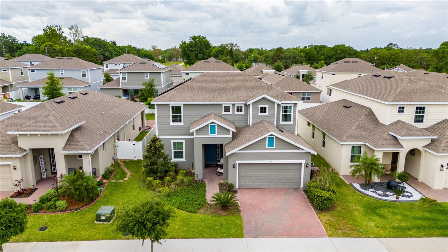
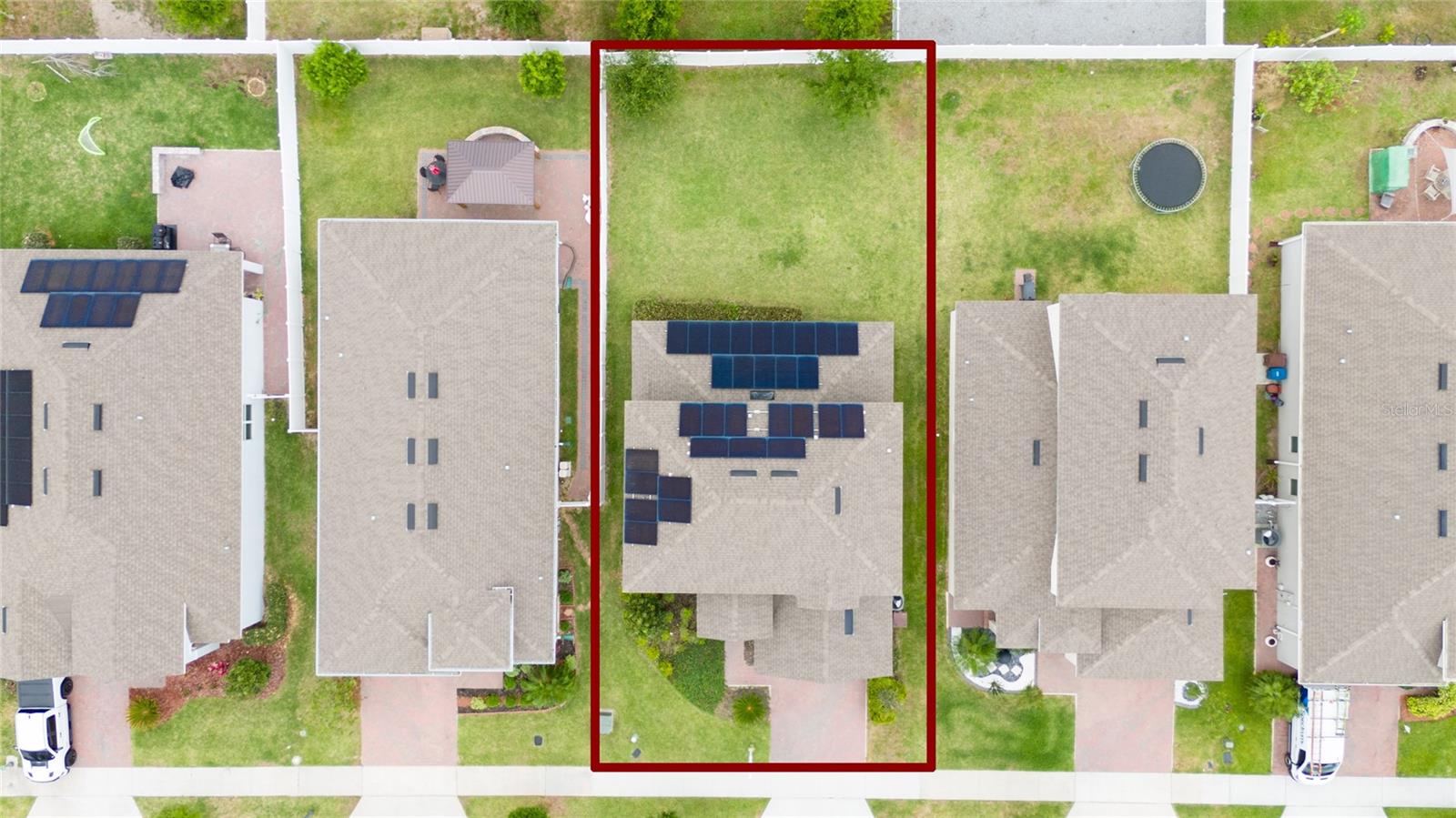
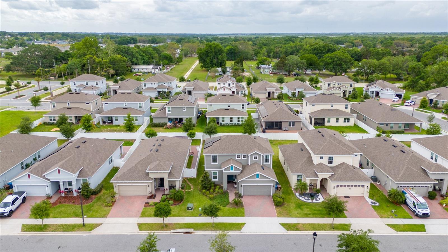
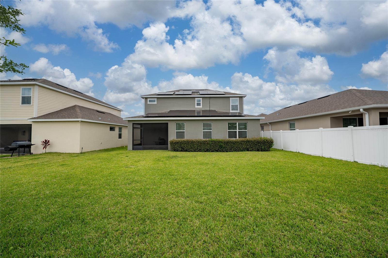
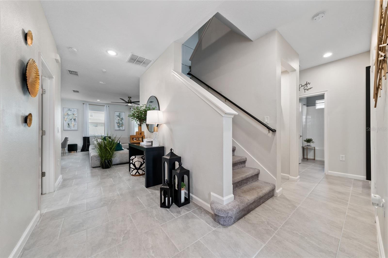
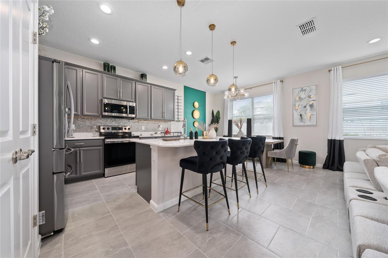
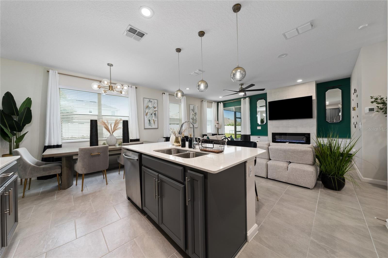
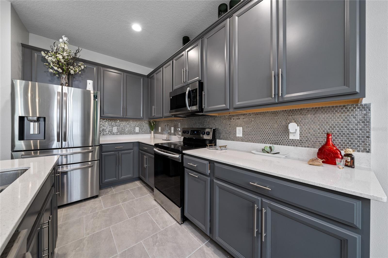
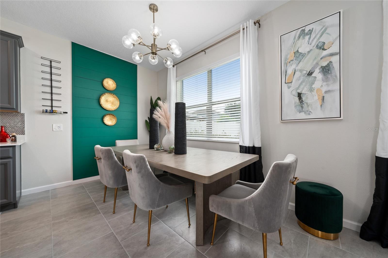
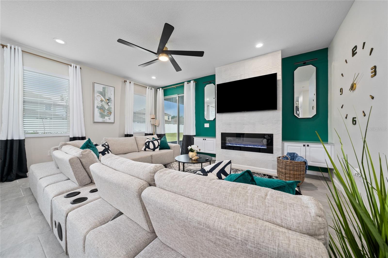
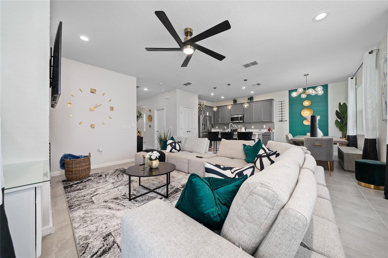
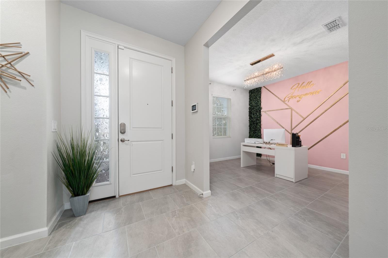
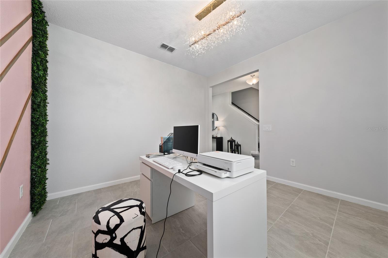
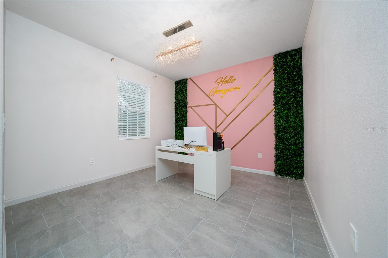
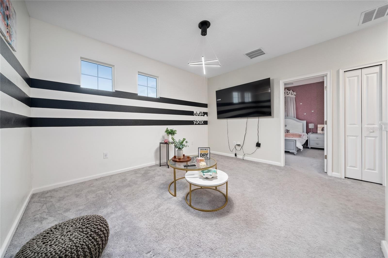
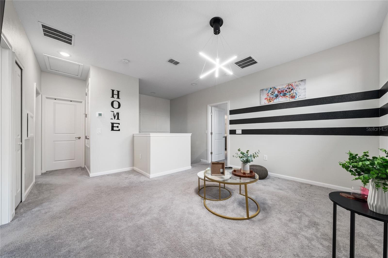
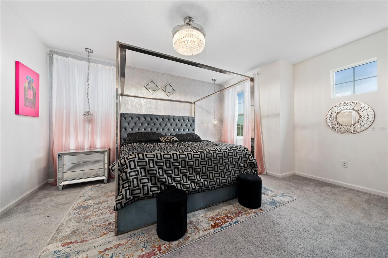
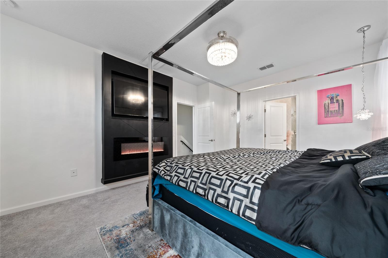
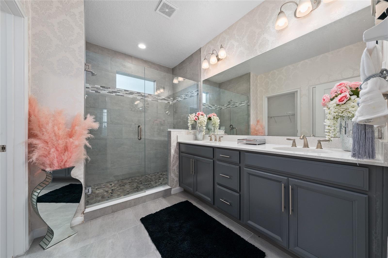
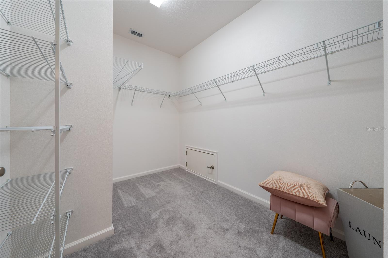
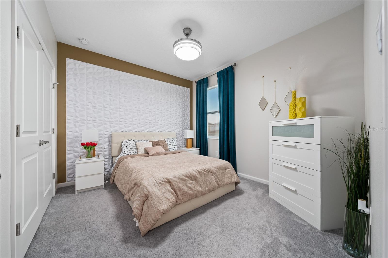

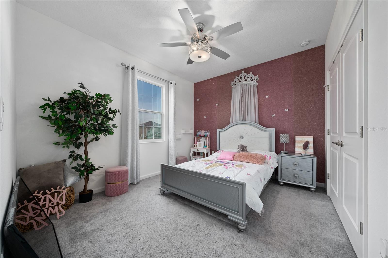
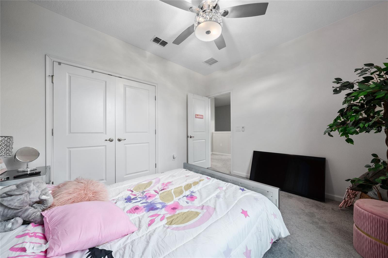
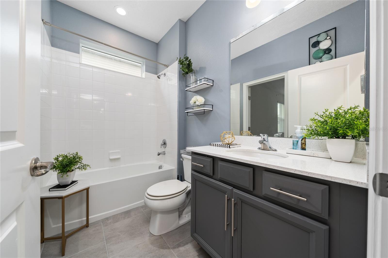
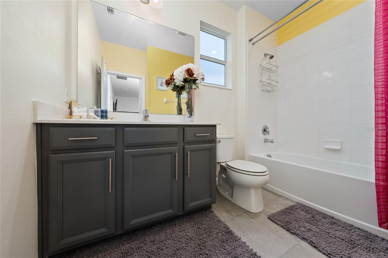
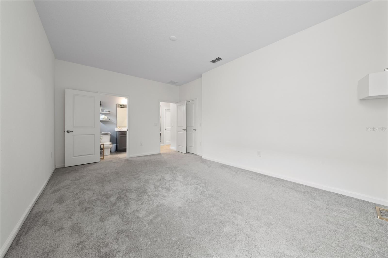
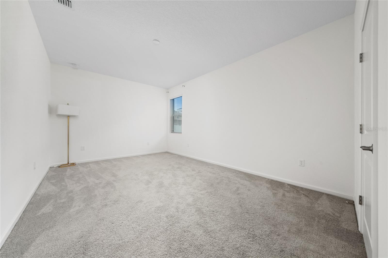
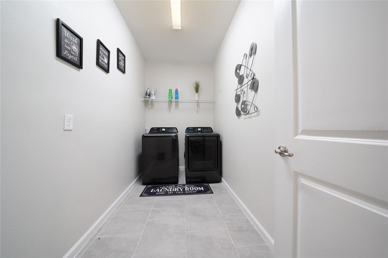
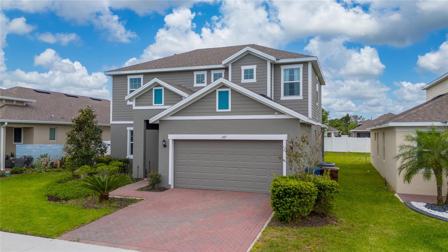
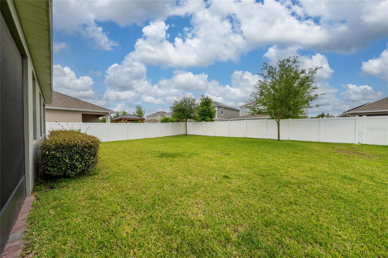
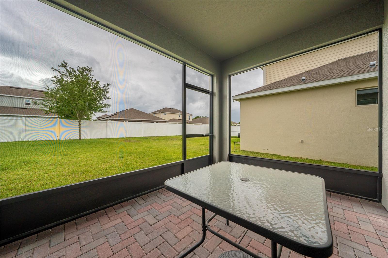
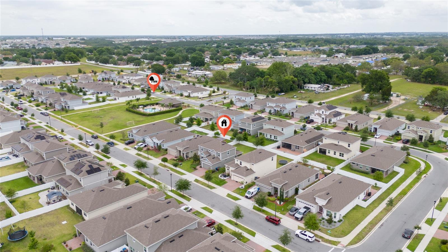

- MLS#: O6297501 ( Residential )
- Street Address: 1317 Yorkdale Road
- Viewed: 8
- Price: $445,000
- Price sqft: $185
- Waterfront: No
- Year Built: 2021
- Bldg sqft: 2408
- Bedrooms: 4
- Total Baths: 3
- Full Baths: 3
- Garage / Parking Spaces: 2
- Days On Market: 10
- Additional Information
- Geolocation: 28.166 / -81.6511
- County: POLK
- City: DAVENPORT
- Zipcode: 33837
- Subdivision: Redbridge Square
- Elementary School: Horizons Elementary
- Middle School: Daniel Jenkins Academy of Tech
- High School: Ridge Community Senior High
- Provided by: LA ROSA REALTY ORLANDO LLC
- Contact: Brigida Lopez
- 407-288-7384

- DMCA Notice
-
Description** spacious, solar powered, and energy efficient home for sale in prime davenport fl ** 4 bedrooms + office! Welcome to this beautifully maintained two story home, offering the perfect combination of modern style, everyday comfort, and unbeatable convenience. Built in 2021, this home features 4 bedrooms, a dedicated office, and 3 full bathrooms, making it ideal for families, remote professionals, or anyone seeking flexible living space. The main floor includes one bedroom and a private officeperfect for multigenerational living, guest stays, or working from home. The open concept layout seamlessly connects the kitchen, dining, and living areas, with a decorative fireplace adding charm and warmth to the space. Upstairs, the primary suite offers generous space and a large walk in closet. Natural light fills every room, and the home is equipped with a central heating and cooling system for year round comfort. *** bonus for the buyer: the solar panel system and whole home water filtration system will be paid off at closing by the sellera major value in energy savings and water quality! *** outside, enjoy a private backyard, perfect for relaxing evenings, weekend barbecues, or a custom garden oasis. Located in the desirable redbridge square community, this home comes with no cdd, a low hoa, and access to a community pooladding even more value and enhancing your quality of life. Ideally situated just minutes from posner park, championsgate, golf courses, shopping, dining, and with easy access to i 4, you're only 25 minutes from disney world and close to top rated schools and essential everyday conveniences. This home has it allmodern design, energy savings, flexible space, and a prime location. Schedule your private tour today!
All
Similar
Features
Appliances
- Convection Oven
- Dishwasher
- Disposal
- Dryer
- Microwave
- Range
- Refrigerator
- Washer
- Water Filtration System
Home Owners Association Fee
- 237.56
Association Name
- Austin Mitchell
Association Phone
- 4073175252
Carport Spaces
- 0.00
Close Date
- 0000-00-00
Cooling
- Central Air
Country
- US
Covered Spaces
- 0.00
Exterior Features
- Garden
- Irrigation System
- Sliding Doors
- Sprinkler Metered
Flooring
- Carpet
- Ceramic Tile
Garage Spaces
- 2.00
Heating
- Central
- Electric
- Solar
High School
- Ridge Community Senior High
Insurance Expense
- 0.00
Interior Features
- Built-in Features
- Ceiling Fans(s)
- Crown Molding
- Eat-in Kitchen
- High Ceilings
- PrimaryBedroom Upstairs
- Walk-In Closet(s)
Legal Description
- REDBRIDGE SQUARE PB 176 PGS 37-39 LOT 81
Levels
- Two
Living Area
- 2408.00
Middle School
- Daniel Jenkins Academy of Technology Middle
Area Major
- 33837 - Davenport
Net Operating Income
- 0.00
Occupant Type
- Owner
Open Parking Spaces
- 0.00
Other Expense
- 0.00
Parcel Number
- 27-27-06-726506-000810
Pets Allowed
- Yes
Possession
- Close Of Escrow
Property Type
- Residential
Roof
- Shingle
School Elementary
- Horizons Elementary
Sewer
- Public Sewer
Tax Year
- 2024
Township
- 27
Utilities
- Public
Virtual Tour Url
- https://www.propertypanorama.com/instaview/stellar/O6297501
Water Source
- Public
Year Built
- 2021
Listing Data ©2025 Greater Fort Lauderdale REALTORS®
Listings provided courtesy of The Hernando County Association of Realtors MLS.
Listing Data ©2025 REALTOR® Association of Citrus County
Listing Data ©2025 Royal Palm Coast Realtor® Association
The information provided by this website is for the personal, non-commercial use of consumers and may not be used for any purpose other than to identify prospective properties consumers may be interested in purchasing.Display of MLS data is usually deemed reliable but is NOT guaranteed accurate.
Datafeed Last updated on April 21, 2025 @ 12:00 am
©2006-2025 brokerIDXsites.com - https://brokerIDXsites.com
