Share this property:
Contact Tyler Fergerson
Schedule A Showing
Request more information
- Home
- Property Search
- Search results
- 300 12th Street, SANFORD, FL 32771
Property Photos
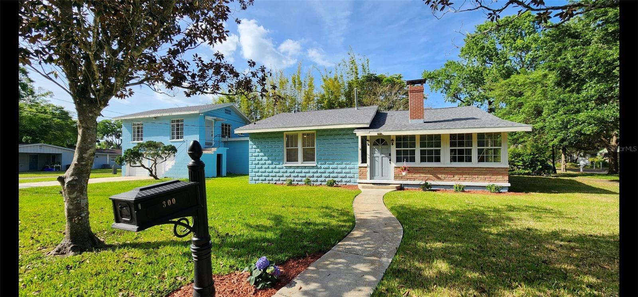

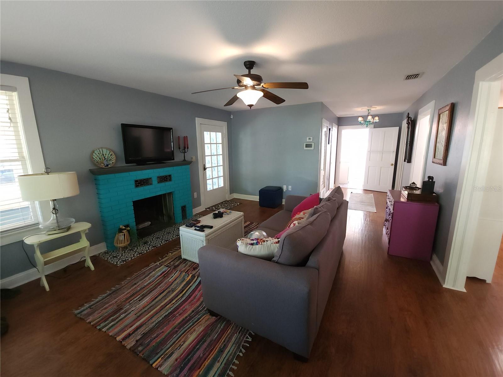
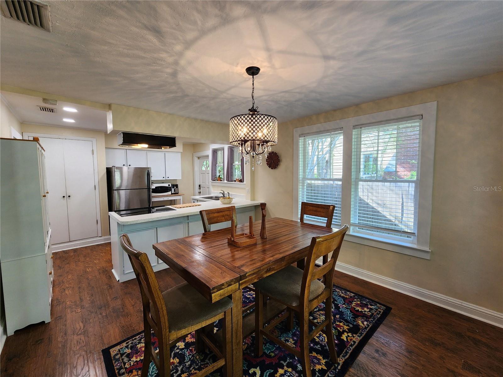
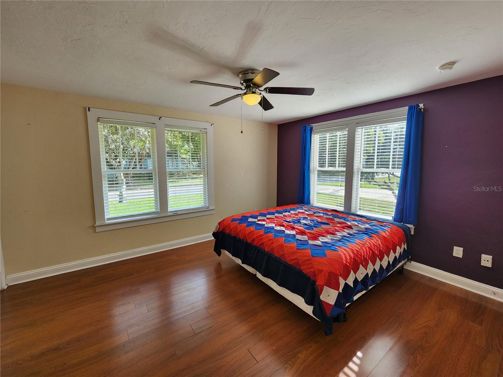
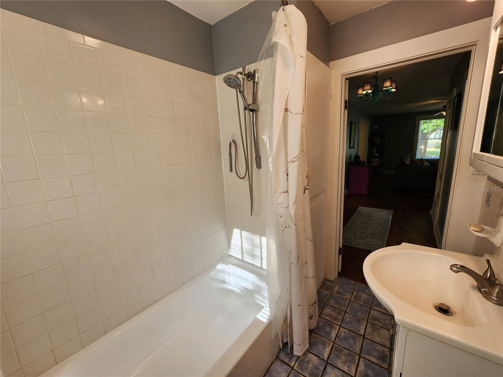
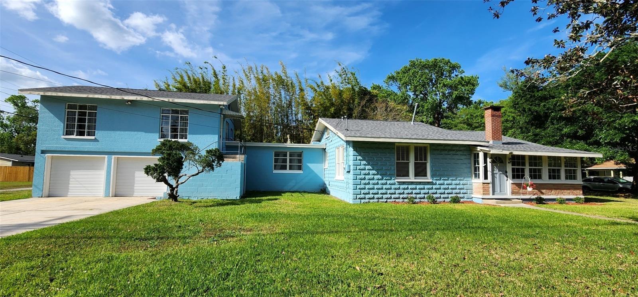
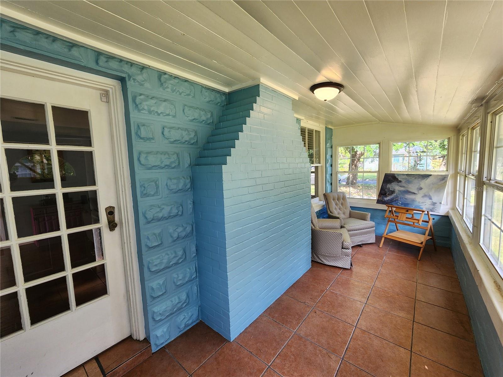
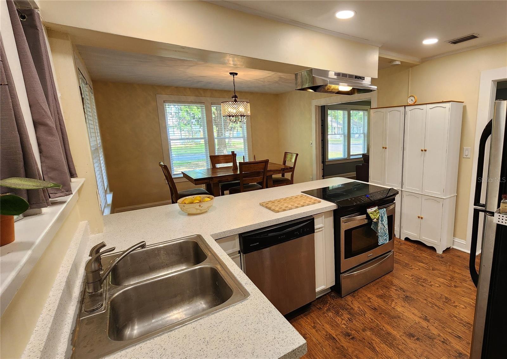
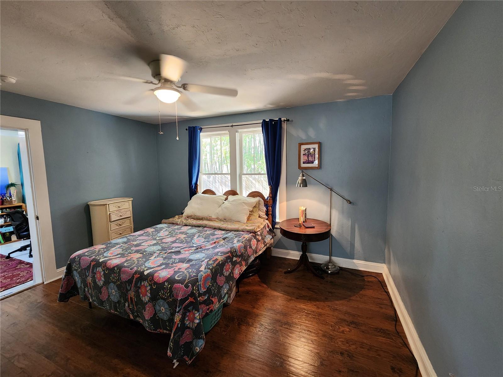
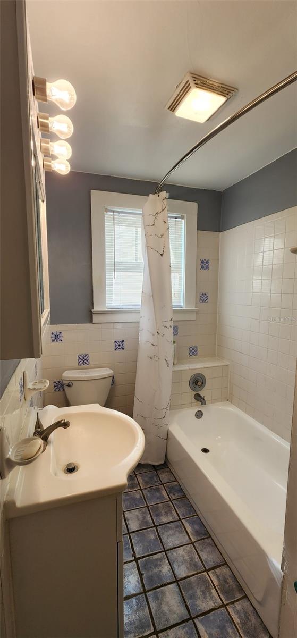
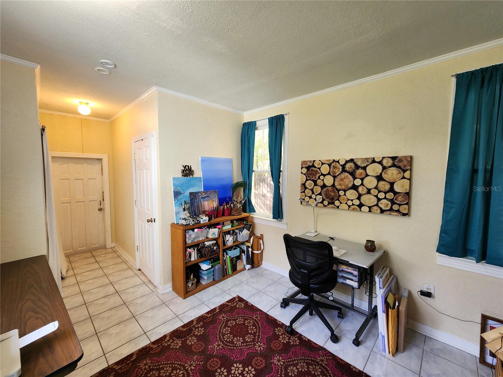
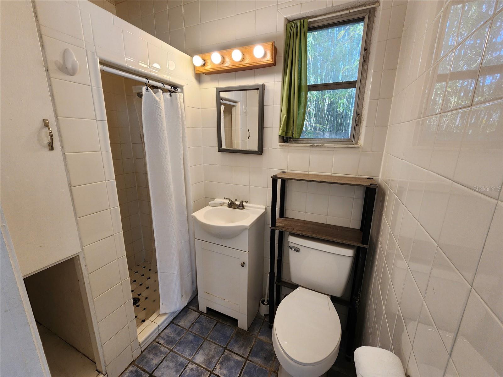
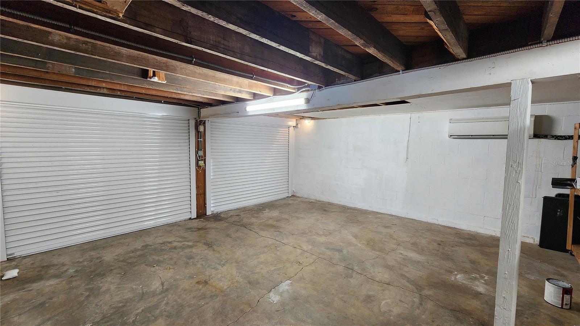
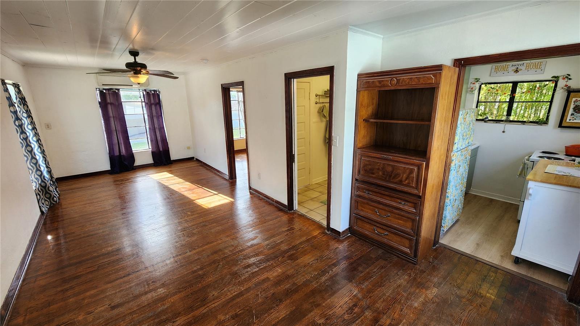
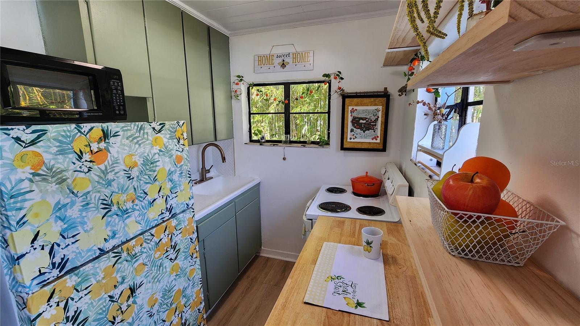
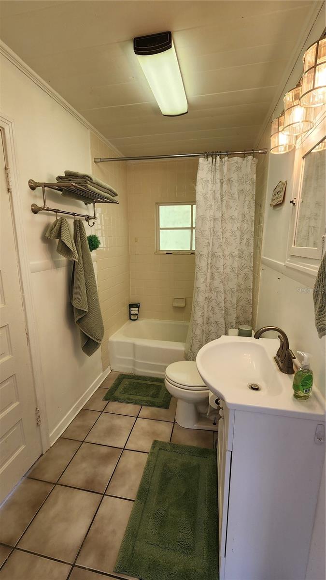
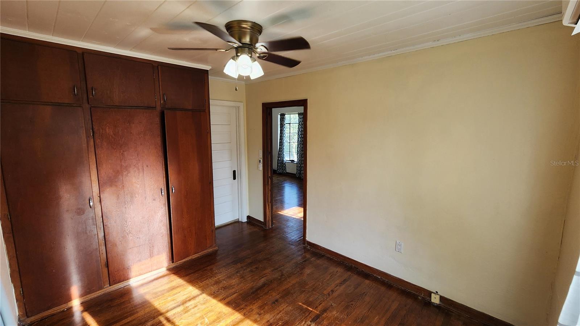
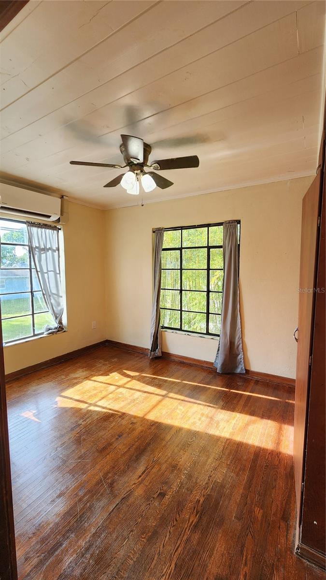
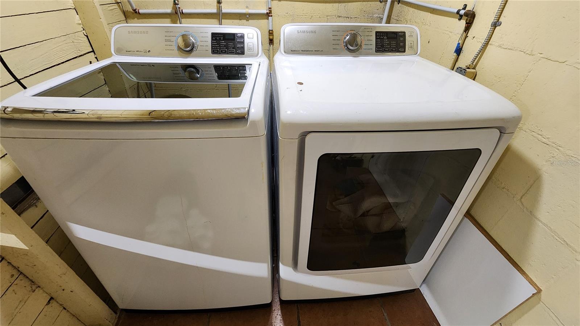
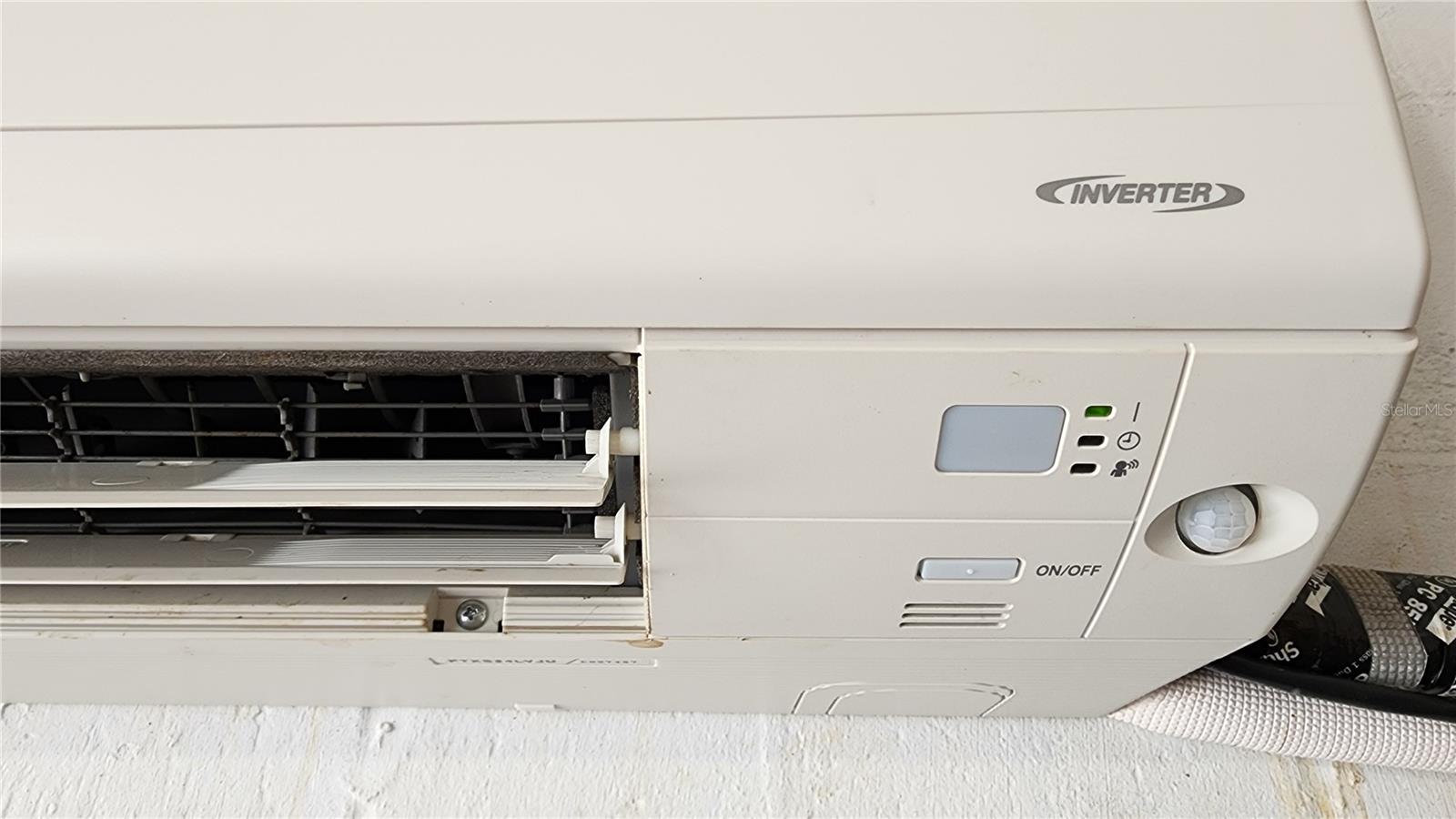
- MLS#: O6297441 ( Residential )
- Street Address: 300 12th Street
- Viewed: 13
- Price: $465,000
- Price sqft: $177
- Waterfront: No
- Year Built: 1935
- Bldg sqft: 2632
- Bedrooms: 4
- Total Baths: 3
- Full Baths: 3
- Garage / Parking Spaces: 2
- Days On Market: 16
- Additional Information
- Geolocation: 28.8019 / -81.2703
- County: SEMINOLE
- City: SANFORD
- Zipcode: 32771
- Subdivision: Sanford Town Of
- Elementary School: Hamilton
- Middle School: Markham Woods
- High School: Seminole
- Provided by: REAL BROKER, LLC
- Contact: Mauricio Reale
- 855-450-0442

- DMCA Notice
-
DescriptionWelcome to your new home in beautiful Downtown Sanford! This charming 3 bedroom 2 bath Bungalow home with a 1/1 apartment is nestled in the heart of Sanford's historic district. 300 W 12th St. boasts a large front yard, giving you ample space for outdoor activities and landscaping. An enclosed porch welcomes you with a cozy sitting area, perfect for morning coffee and mild Florida evenings. Inside, you will find hardwood and tile floors, an original wood burning fireplace and an open kitchen design with plenty of natural light. The home combines classic charm with modern convenience, providing warm and functional spaces. Located in Sanfords golf cart district, this home is just moments from vibrant downtown, Lake Monroe, local shops, dining, hospitals and more. One of the great features of this house is the separate 1/1 apartment located on the second floor over the air conditioned garage, with its own private stairway entrance! This offers endless possibilities, whether you're looking for a primary residence with extra space and an in law suite or private office with its own entrance, or, you are looking for a perfect investment opportunity, you dont want to miss your chance on a great multifunctional home, priced ready to sell! So, schedule your private tour today! Buyer to verify all measurements and information.
All
Similar
Features
Appliances
- Built-In Oven
- Cooktop
- Dishwasher
- Disposal
- Dryer
- Electric Water Heater
- Exhaust Fan
- Microwave
- Range Hood
- Refrigerator
- Washer
Home Owners Association Fee
- 0.00
Carport Spaces
- 0.00
Close Date
- 0000-00-00
Cooling
- Central Air
- Ductless
Country
- US
Covered Spaces
- 0.00
Exterior Features
- Other
Flooring
- Hardwood
- Luxury Vinyl
- Tile
- Wood
Garage Spaces
- 2.00
Heating
- Central
- Electric
- Heat Pump
High School
- Seminole High
Insurance Expense
- 0.00
Interior Features
- Ceiling Fans(s)
- Other
- Primary Bedroom Main Floor
- Solid Wood Cabinets
- Thermostat
Legal Description
- LOT 5 BLK 13 TR 6 TOWN OF SANFORD PB 1 PG 60
Levels
- Two
Living Area
- 2038.00
Lot Features
- Corner Lot
Middle School
- Markham Woods Middle
Area Major
- 32771 - Sanford/Lake Forest
Net Operating Income
- 0.00
Occupant Type
- Tenant
Open Parking Spaces
- 0.00
Other Expense
- 0.00
Parcel Number
- 25-19-30-5AG-1306-0050
Parking Features
- Driveway
- Garage Door Opener
- Ground Level
- On Street
Possession
- Close Of Escrow
Property Condition
- Completed
Property Type
- Residential
Roof
- Shingle
School Elementary
- Hamilton Elementary
Sewer
- Public Sewer
Style
- Bungalow
Tax Year
- 2024
Township
- 19
Utilities
- Electricity Available
- Electricity Connected
- Public
- Sewer Available
- Sewer Connected
- Water Available
- Water Connected
Views
- 13
Virtual Tour Url
- https://www.propertypanorama.com/instaview/stellar/O6297441
Water Source
- None
Year Built
- 1935
Zoning Code
- SR1
Listing Data ©2025 Greater Fort Lauderdale REALTORS®
Listings provided courtesy of The Hernando County Association of Realtors MLS.
Listing Data ©2025 REALTOR® Association of Citrus County
Listing Data ©2025 Royal Palm Coast Realtor® Association
The information provided by this website is for the personal, non-commercial use of consumers and may not be used for any purpose other than to identify prospective properties consumers may be interested in purchasing.Display of MLS data is usually deemed reliable but is NOT guaranteed accurate.
Datafeed Last updated on April 24, 2025 @ 12:00 am
©2006-2025 brokerIDXsites.com - https://brokerIDXsites.com
