Share this property:
Contact Tyler Fergerson
Schedule A Showing
Request more information
- Home
- Property Search
- Search results
- 2718 Silver River Trail, ORLANDO, FL 32828
Property Photos
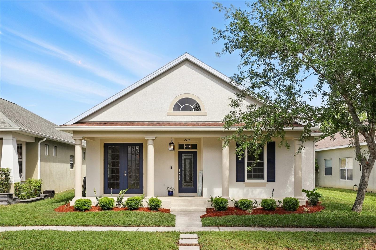

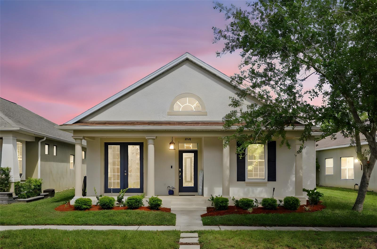
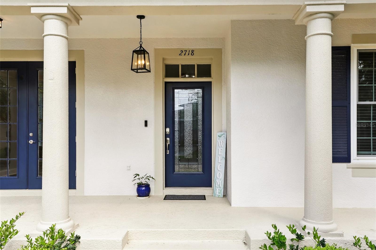
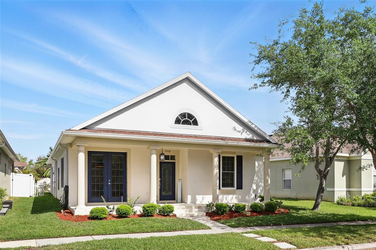
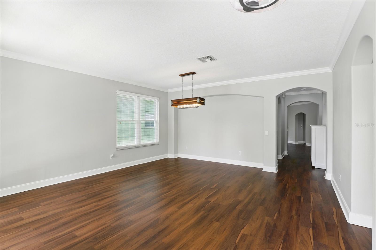
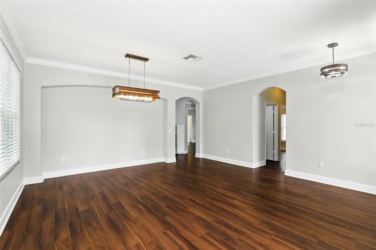
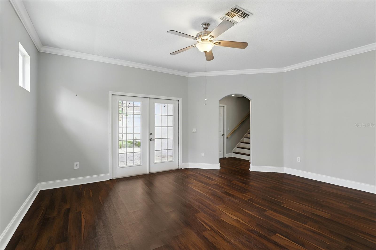
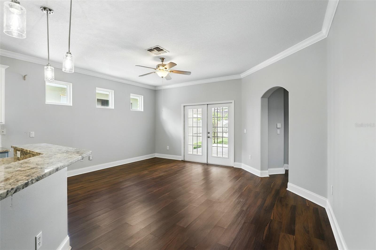
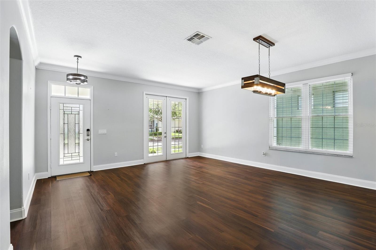
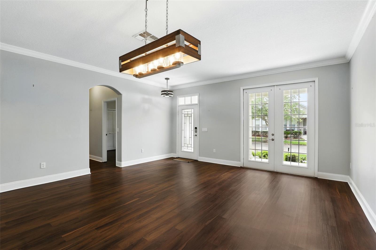
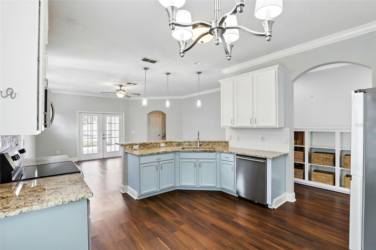
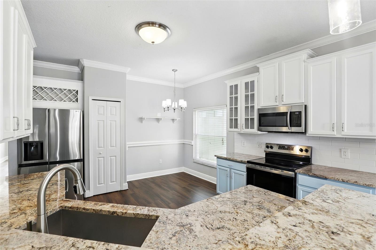
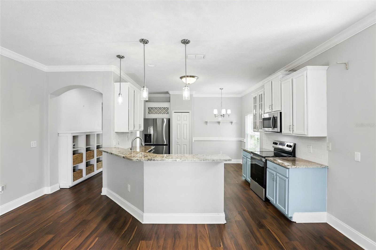
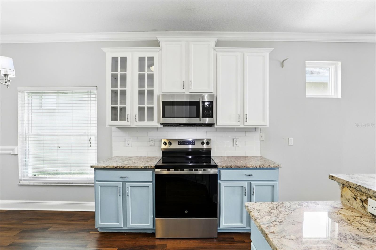
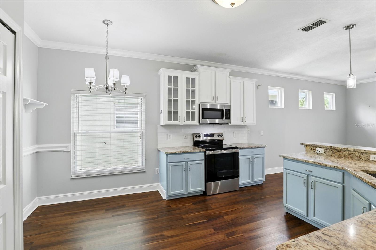
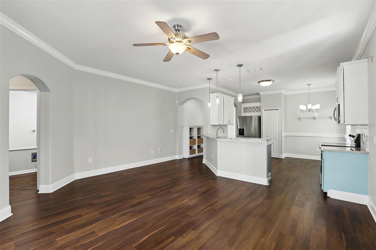
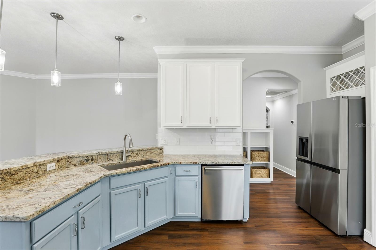
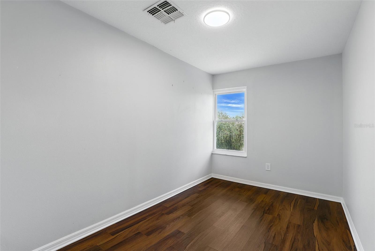
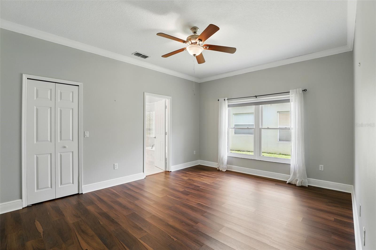
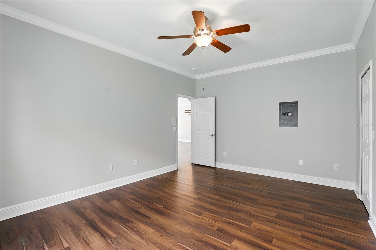
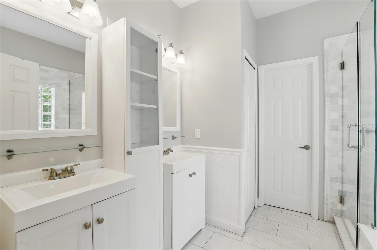
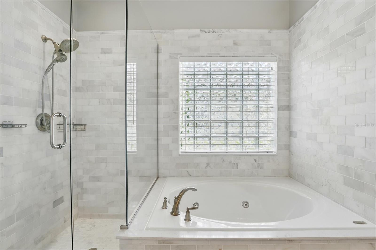
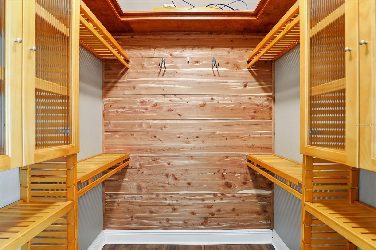
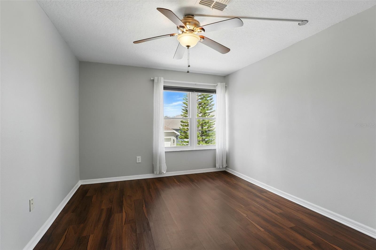
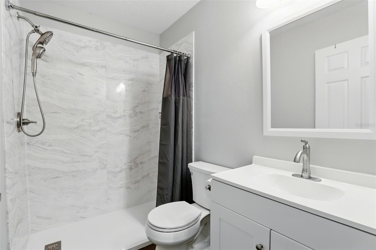
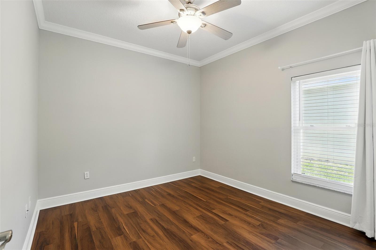
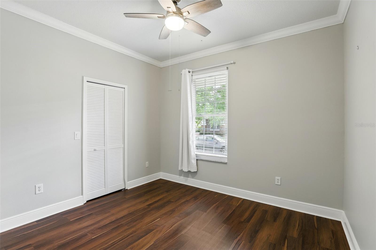
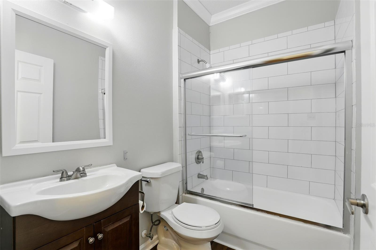
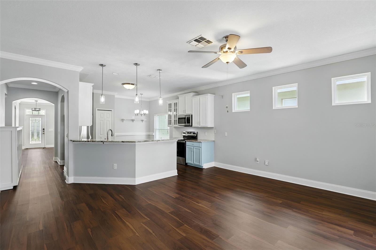
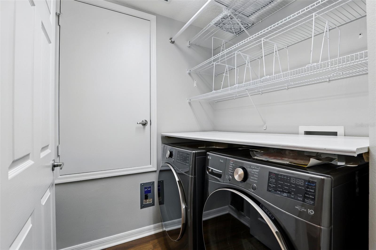
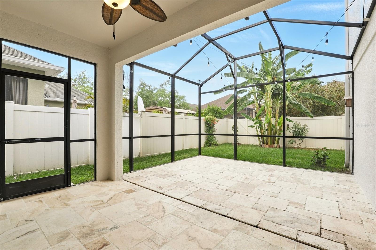
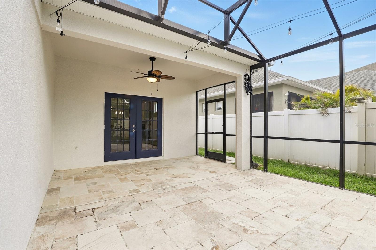
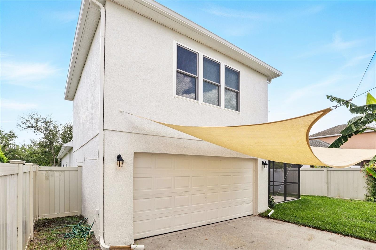
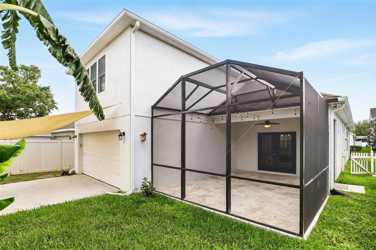
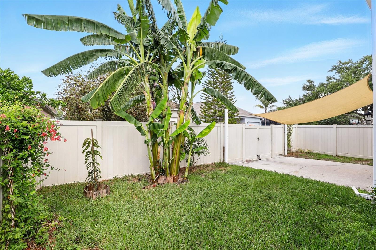
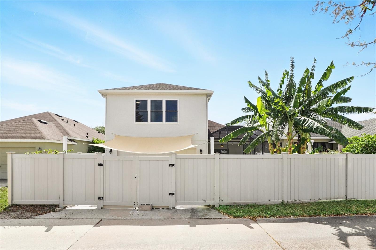
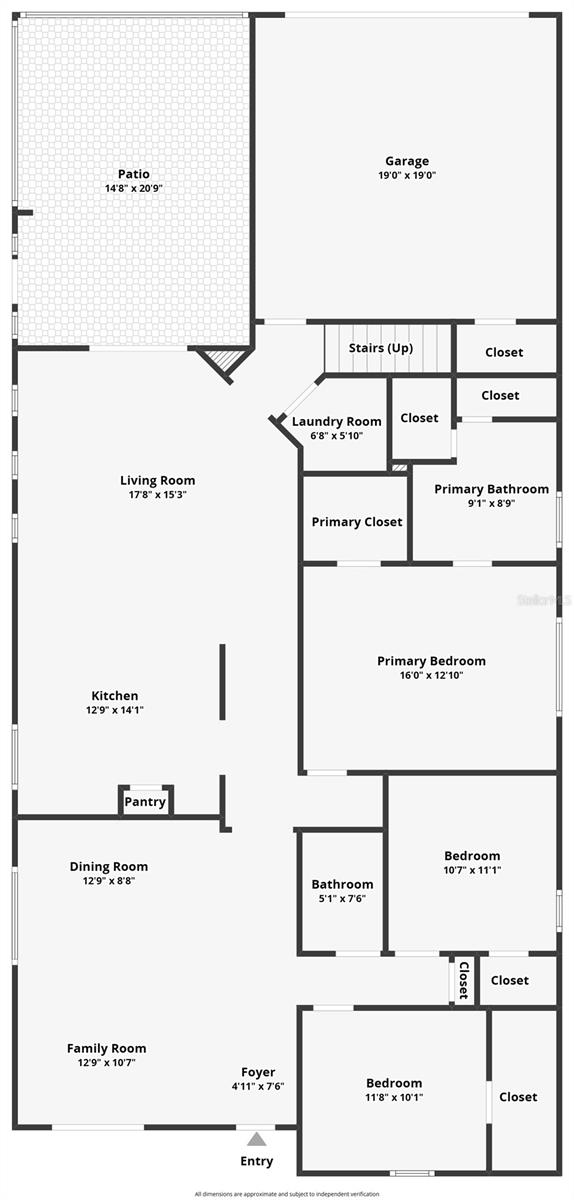
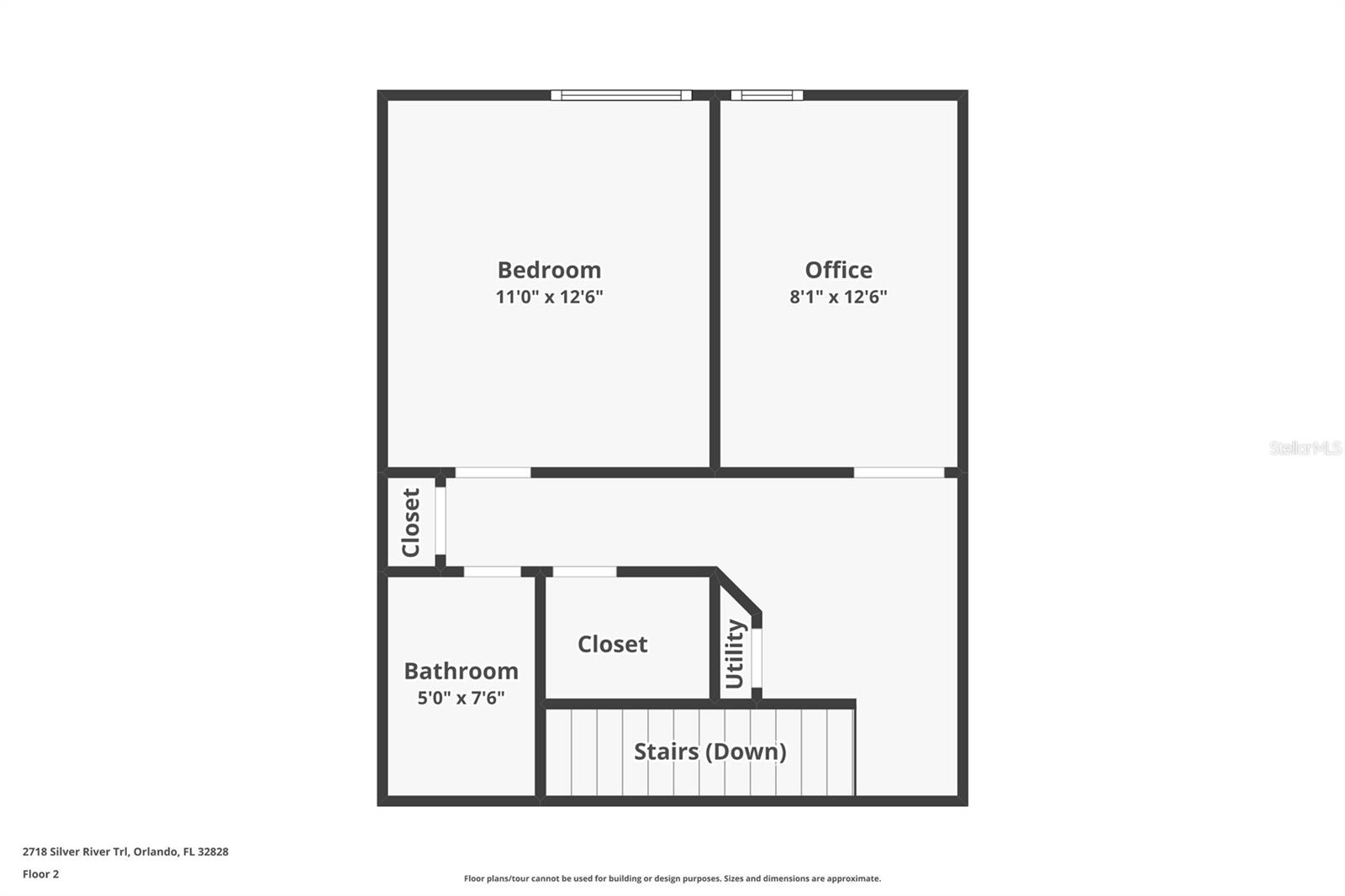
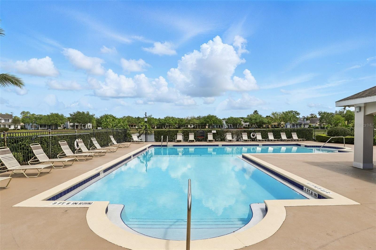
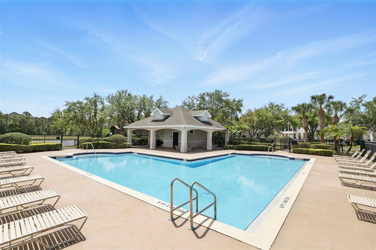





- MLS#: O6297386 ( Residential )
- Street Address: 2718 Silver River Trail
- Viewed: 4
- Price: $525,000
- Price sqft: $177
- Waterfront: No
- Year Built: 2002
- Bldg sqft: 2958
- Bedrooms: 4
- Total Baths: 3
- Full Baths: 3
- Garage / Parking Spaces: 2
- Days On Market: 10
- Additional Information
- Geolocation: 28.5138 / -81.1436
- County: ORANGE
- City: ORLANDO
- Zipcode: 32828
- Subdivision: Avalon Park
- Elementary School: Avalon Elem
- Middle School: Avalon Middle
- High School: Timber Creek High
- Provided by: OBJECTIF USA
- Contact: Daphnee Vergeau
- 407-408-0176

- DMCA Notice
-
DescriptionOne or more photo(s) has been virtually staged. Welcome to 2718 Silver River Trail, Orlando! This beautifully updated 4 bedroom home with a dedicated office blends comfort, space, and styleideal for everyday living and working from home. The roof was replaced in 2015, and in 2024, the property was thoughtfully refreshed with new exterior paint, enhanced landscaping, and a new patio, and fully fenced backyard, creating a relaxing outdoor space perfect for gatherings or quiet evenings. Inside, enjoy brand new energy efficient windows, Nest thermostats, a new 2025 range, 2024 washer and dryer, and new flooring in the garagea practical and polished finish for added functionality. Located in the heart of Avalon Park, you'll be part of a vibrant, family friendly community known for its A+ rated schools, charming town center with restaurants, shops, and weekend events, as well as beautiful parks and walking trails. This home is truly move in ready with meaningful updates inside and out. Schedule your private tour today and discover the lifestyle that comes with living in Avalon Park!
All
Similar
Features
Appliances
- Dishwasher
- Disposal
- Dryer
- Electric Water Heater
- Microwave
- Range
- Range Hood
- Refrigerator
- Washer
Association Amenities
- Basketball Court
- Cable TV
- Park
- Pickleball Court(s)
- Playground
- Pool
- Recreation Facilities
- Tennis Court(s)
Home Owners Association Fee
- 424.00
Home Owners Association Fee Includes
- Cable TV
- Internet
- Recreational Facilities
Association Name
- AVALON PARK POA
Association Phone
- 407-249-9395
Carport Spaces
- 0.00
Close Date
- 0000-00-00
Cooling
- Central Air
Country
- US
Covered Spaces
- 0.00
Exterior Features
- French Doors
- Garden
- Irrigation System
- Rain Gutters
- Sidewalk
Fencing
- Vinyl
Flooring
- Ceramic Tile
- Laminate
- Vinyl
Furnished
- Unfurnished
Garage Spaces
- 2.00
Heating
- Central
- Electric
High School
- Timber Creek High
Insurance Expense
- 0.00
Interior Features
- Ceiling Fans(s)
- Eat-in Kitchen
- Kitchen/Family Room Combo
- Living Room/Dining Room Combo
- Primary Bedroom Main Floor
- Solid Surface Counters
- Thermostat
- Walk-In Closet(s)
- Window Treatments
Legal Description
- AVALON PARK VILLAGE 3 47/96 LOT 11 BLKD
Levels
- Two
Living Area
- 2151.00
Lot Features
- Landscaped
- Sidewalk
- Paved
Middle School
- Avalon Middle
Area Major
- 32828 - Orlando/Alafaya/Waterford Lakes
Net Operating Income
- 0.00
Occupant Type
- Vacant
Open Parking Spaces
- 0.00
Other Expense
- 0.00
Parcel Number
- 05-23-32-1001-04-110
Parking Features
- Alley Access
- Garage Door Opener
- On Street
Pets Allowed
- Cats OK
- Dogs OK
Possession
- Close Of Escrow
Property Condition
- Completed
Property Type
- Residential
Roof
- Shingle
School Elementary
- Avalon Elem
Sewer
- Public Sewer
Style
- Craftsman
Tax Year
- 2024
Township
- 23
Utilities
- Cable Connected
- Electricity Available
- Public
- Water Available
Virtual Tour Url
- https://www.zillow.com/view-imx/2b594461-e6ee-4c9c-ac4f-1bb1d1d0320f?setAttribution=mls&wl=true&initialViewType=pano&utm_source=dashboard
Water Source
- Public
Year Built
- 2002
Zoning Code
- P-D
Listing Data ©2025 Greater Fort Lauderdale REALTORS®
Listings provided courtesy of The Hernando County Association of Realtors MLS.
Listing Data ©2025 REALTOR® Association of Citrus County
Listing Data ©2025 Royal Palm Coast Realtor® Association
The information provided by this website is for the personal, non-commercial use of consumers and may not be used for any purpose other than to identify prospective properties consumers may be interested in purchasing.Display of MLS data is usually deemed reliable but is NOT guaranteed accurate.
Datafeed Last updated on April 20, 2025 @ 12:00 am
©2006-2025 brokerIDXsites.com - https://brokerIDXsites.com
