Share this property:
Contact Tyler Fergerson
Schedule A Showing
Request more information
- Home
- Property Search
- Search results
- 2931 Metro Sevilla Drive 102, ORLANDO, FL 32835
Property Photos
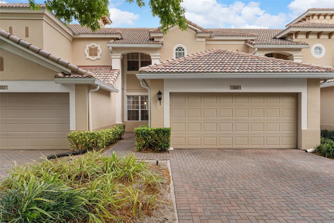

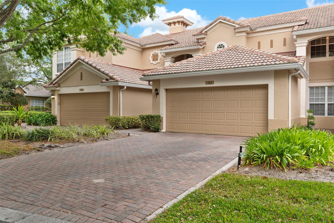
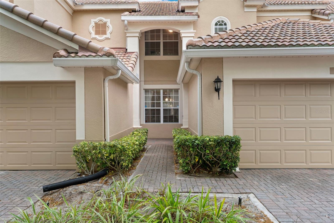
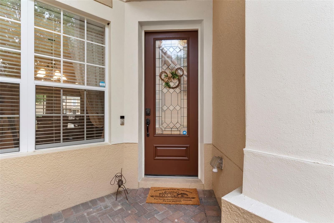
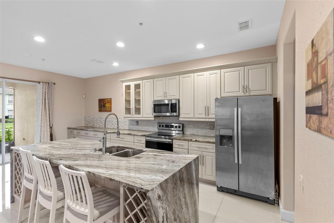
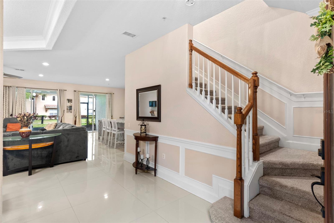
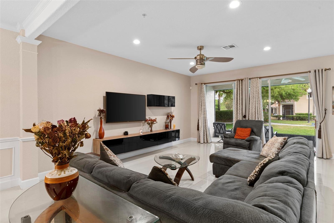
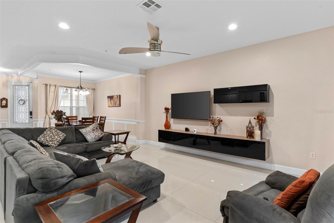
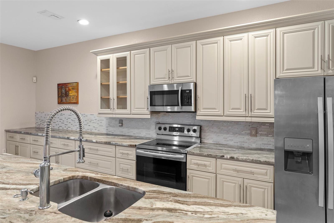
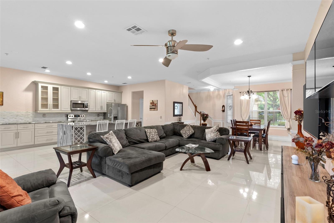
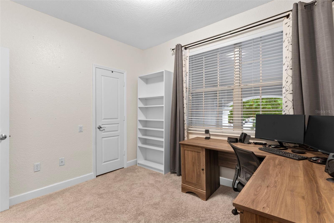
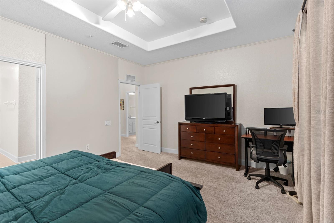
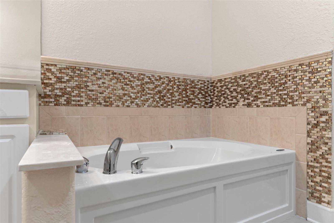
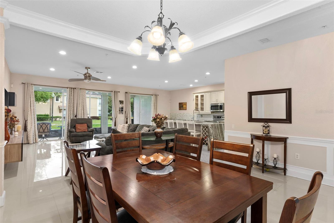
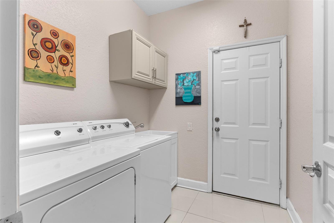
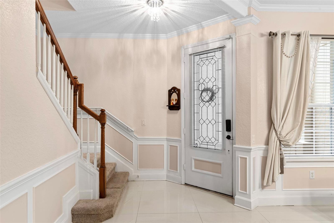
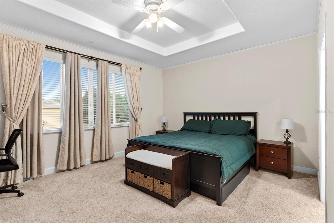
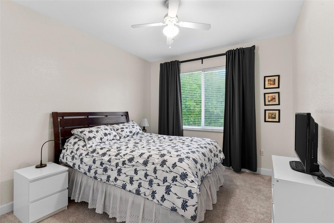
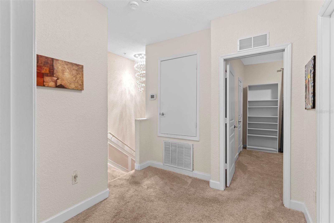
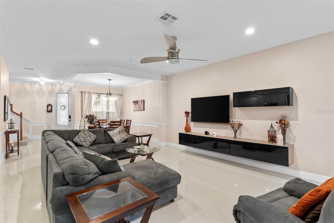
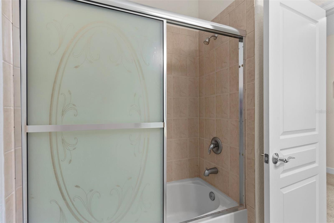
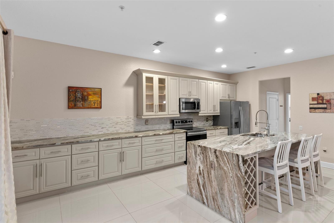
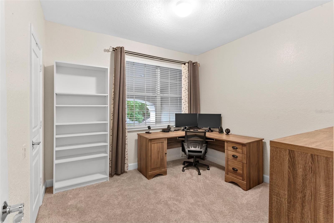
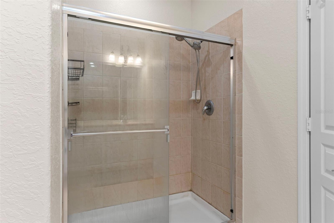
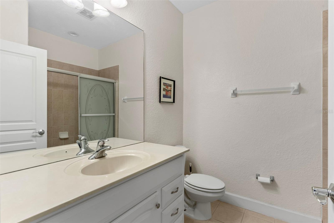
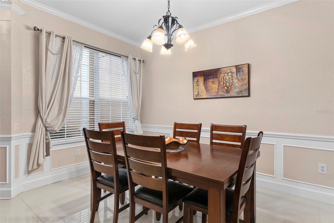
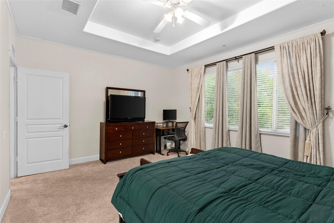
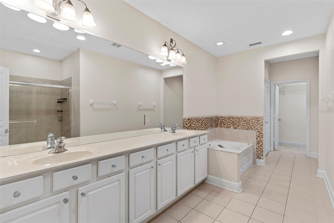
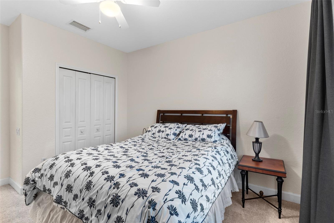
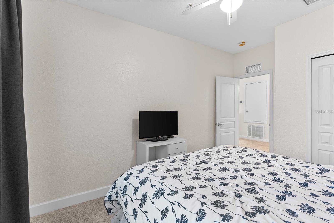
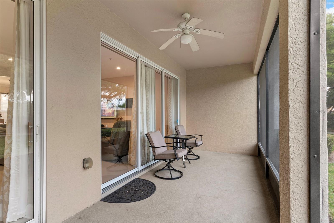
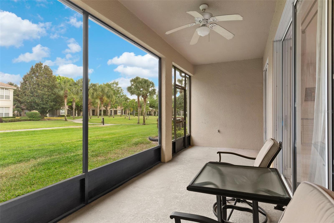
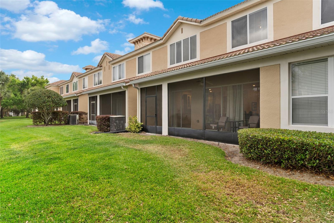

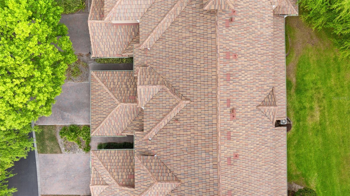
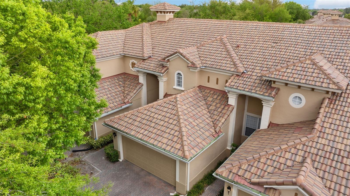
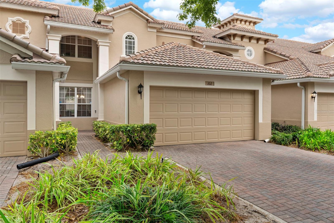
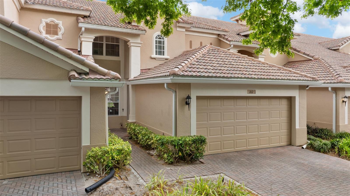
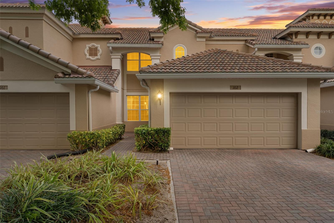
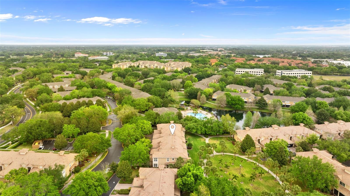
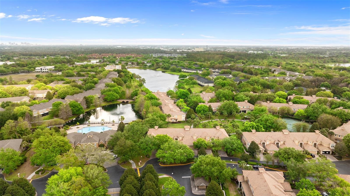

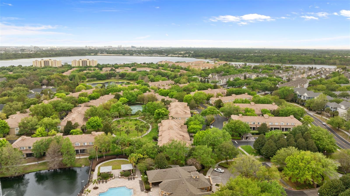
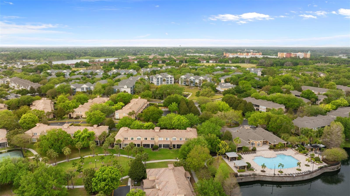
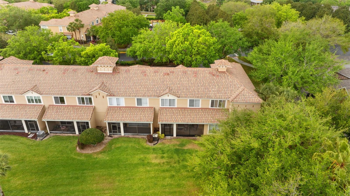
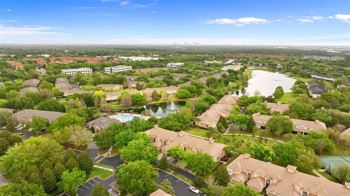
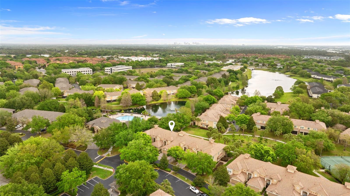
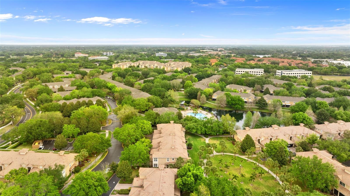
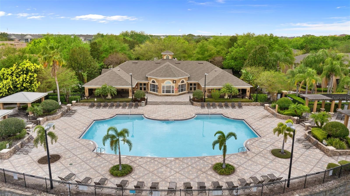
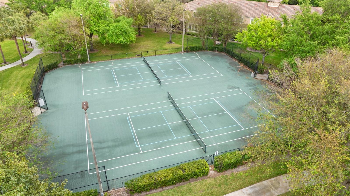
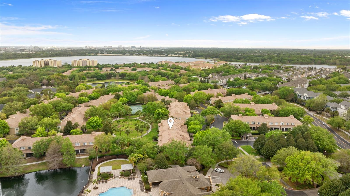
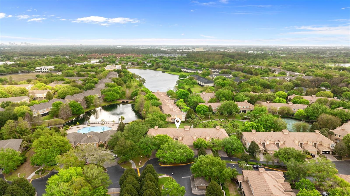
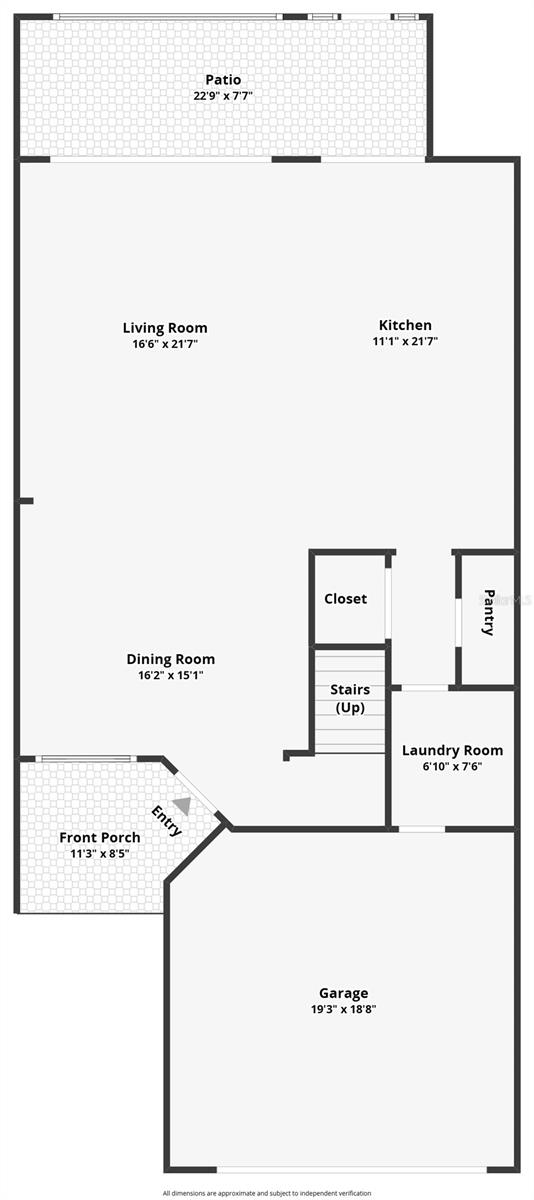
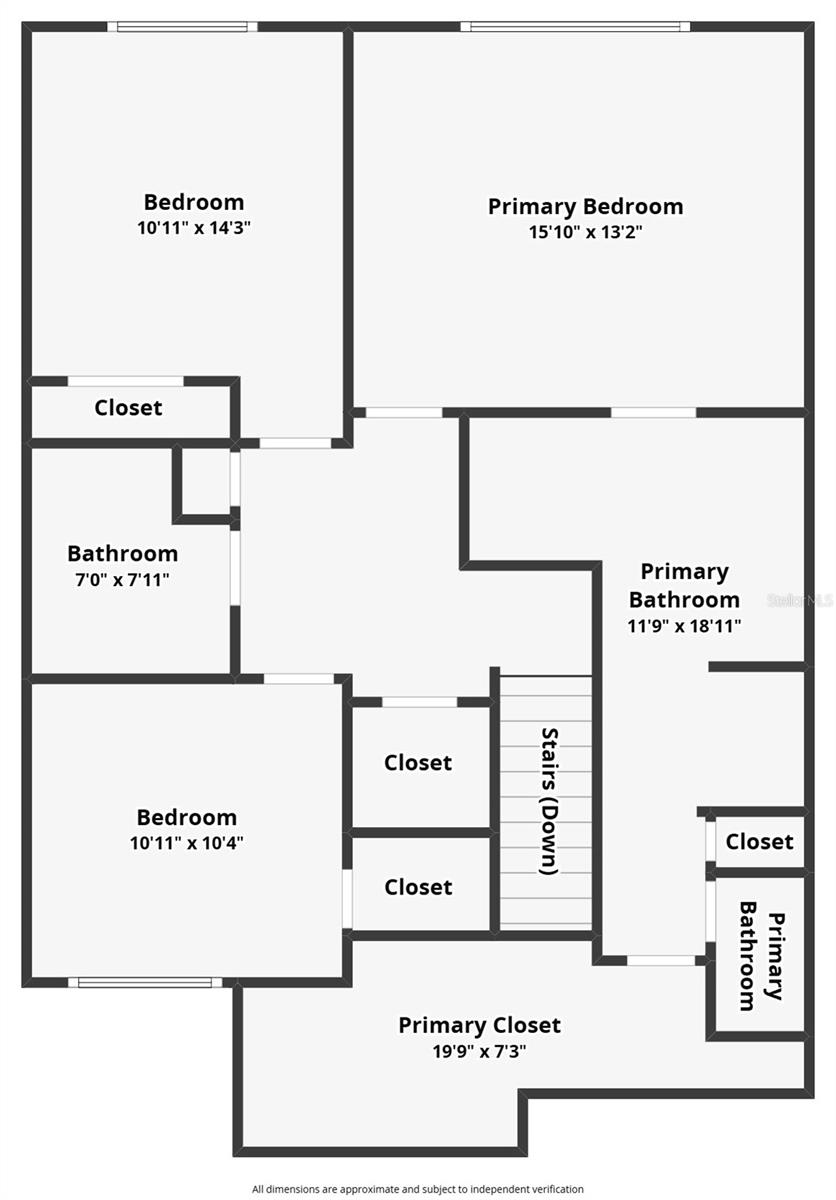
- MLS#: O6297338 ( Residential )
- Street Address: 2931 Metro Sevilla Drive 102
- Viewed: 9
- Price: $400,000
- Price sqft: $199
- Waterfront: No
- Year Built: 2005
- Bldg sqft: 2010
- Bedrooms: 3
- Total Baths: 3
- Full Baths: 2
- 1/2 Baths: 1
- Garage / Parking Spaces: 2
- Days On Market: 10
- Additional Information
- Geolocation: 28.5112 / -81.469
- County: ORANGE
- City: ORLANDO
- Zipcode: 32835
- Subdivision: Mandalay At Stonebridge Common
- Elementary School: Westpointe Elementary
- Middle School: Chain of Lakes Middle
- High School: Olympia High
- Provided by: KELLER WILLIAMS CLASSIC
- Contact: Ashley McCoy
- 407-292-5400

- DMCA Notice
-
DescriptionWelcome to this beautifully appointed 3 Bedroom, 2.5 Bathroom condo nestled in the upscale, gated community of Mandalay at Stonebridge Commons! This 2 story condo offers a harmonious blend of comfort, convenience, and resort style amenities. The brick pavered driveway leads up to the attached 2 car garage, with a pathway to the covered front entry with glass design front door. Step inside the front foyer to the open floorplan with sparkling tile flooring running throughout the first floor as natural light gleams through the windows. The formal dining room seamlessly flows to the spacious family room and kitchen. The kitchen features stunning granite countertops and oversized prep island with waterfall edges and built in wine rack, stainless steel appliances, tiled backsplash, and 42 cabinets with crown moulding. Oversized sliding glass doors line the back of the home, allowing plenty of natural light and views of the backyard area, with a screen enclosed lanai for enjoying the outdoors from the comforts of your patio. Just off of the kitchen is a pantry, closet for additional storage, and indoor laundry room leading out to the garage. Upstairs youll find the spacious primary bedroom suite with tray ceiling and panoramic windows and en suite bathroom with a soaking tub, separate walk in shower, dual sinks, water closet, and a spacious walk in closet. Completing the upstairs are two additional full sized bedrooms, each with ample closet space sharing a full bathroom with shower tub duo. The Community is fully equipped with amenities to fit your active lifestyle as well with tennis and basketball courts, a well designed clubhouse with fitness center, and a sparkling pool and spa which overlook a picturesque pond with a fountain, providing a serene retreat in your own neighborhood! This prime location has easy access to I 4 and the 408 highways while being a short drive to downtown Orlando, major theme park attractions, and a reasonable drive to both ocean and gulf beaches. Experience the perfect blend of luxury, convenience, and community at this condo of your dreams Schedule a private showing today to explore & see for yourself!
All
Similar
Features
Appliances
- Dishwasher
- Dryer
- Microwave
- Range
- Refrigerator
- Washer
Home Owners Association Fee
- 265.00
Home Owners Association Fee Includes
- Guard - 24 Hour
- Pool
- Maintenance Structure
- Maintenance Grounds
- Maintenance
- Pest Control
- Private Road
- Recreational Facilities
- Security
Association Name
- Jovanny Figueroa
Association Phone
- 4079965530
Carport Spaces
- 0.00
Close Date
- 0000-00-00
Cooling
- Central Air
Country
- US
Covered Spaces
- 0.00
Exterior Features
- Irrigation System
- Lighting
- Sidewalk
- Sliding Doors
Flooring
- Carpet
- Tile
- Vinyl
Garage Spaces
- 2.00
Heating
- Central
High School
- Olympia High
Insurance Expense
- 0.00
Interior Features
- Ceiling Fans(s)
- Chair Rail
- Crown Molding
- Eat-in Kitchen
- Kitchen/Family Room Combo
- Open Floorplan
- PrimaryBedroom Upstairs
- Solid Wood Cabinets
- Stone Counters
- Walk-In Closet(s)
- Window Treatments
Legal Description
- MANDALAY AT STONEBRIDGE COMMONS CONDOMINIUM PHASE 7 7975/4717 UNIT 102 BLDG 60
Levels
- Two
Living Area
- 2010.00
Middle School
- Chain of Lakes Middle
Area Major
- 32835 - Orlando/Metrowest/Orlo Vista
Net Operating Income
- 0.00
Occupant Type
- Vacant
Open Parking Spaces
- 0.00
Other Expense
- 0.00
Parcel Number
- 01-23-28-5443-60-102
Parking Features
- Driveway
Pets Allowed
- Yes
Possession
- Close Of Escrow
Property Type
- Residential
Roof
- Tile
School Elementary
- Westpointe Elementary
Sewer
- Public Sewer
Style
- Mediterranean
Tax Year
- 2024
Township
- 23
Unit Number
- 102
Utilities
- Cable Available
- Electricity Available
- Sewer Connected
- Water Connected
Virtual Tour Url
- https://www.zillow.com/view-imx/b5154657-103b-4173-b717-a4af1ca7b829?setAttribution=mls&wl=true&initialViewType=pano&utm_source=dashboard
Water Source
- Public
Year Built
- 2005
Zoning Code
- AC-2
Listing Data ©2025 Greater Fort Lauderdale REALTORS®
Listings provided courtesy of The Hernando County Association of Realtors MLS.
Listing Data ©2025 REALTOR® Association of Citrus County
Listing Data ©2025 Royal Palm Coast Realtor® Association
The information provided by this website is for the personal, non-commercial use of consumers and may not be used for any purpose other than to identify prospective properties consumers may be interested in purchasing.Display of MLS data is usually deemed reliable but is NOT guaranteed accurate.
Datafeed Last updated on April 21, 2025 @ 12:00 am
©2006-2025 brokerIDXsites.com - https://brokerIDXsites.com
