Share this property:
Contact Tyler Fergerson
Schedule A Showing
Request more information
- Home
- Property Search
- Search results
- 1888 Donahue Drive, OCOEE, FL 34761
Property Photos
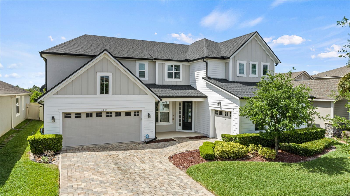

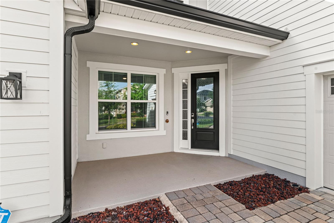
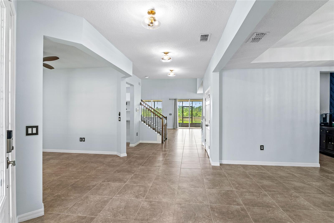
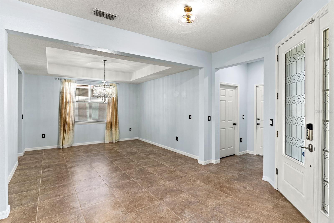
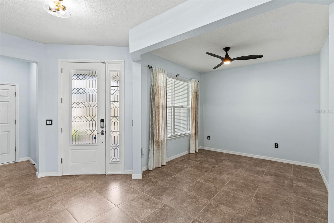
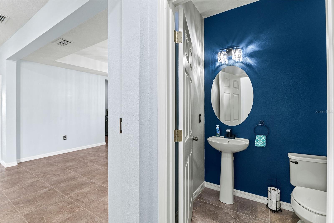
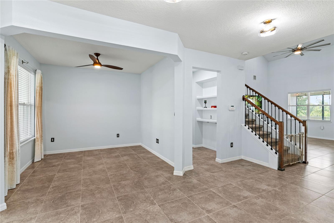
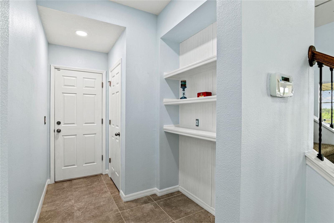
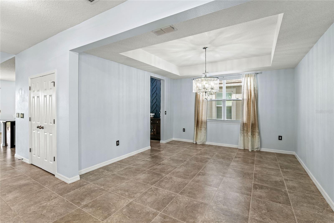
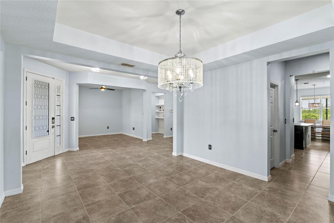
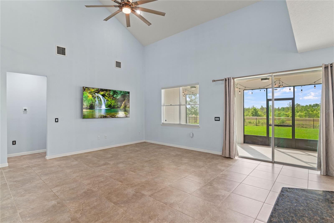
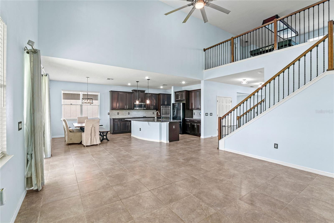
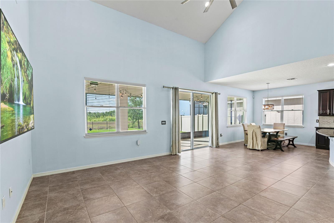
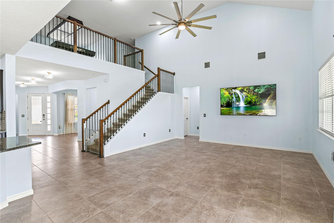
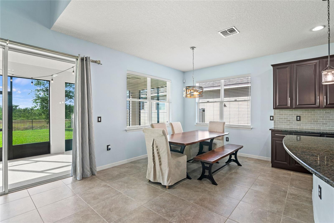
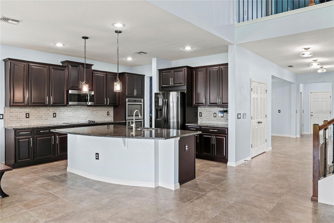
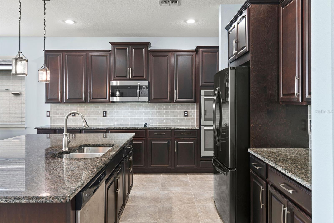
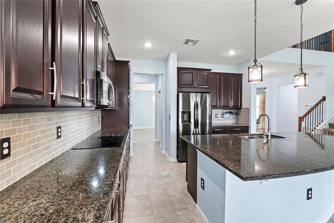
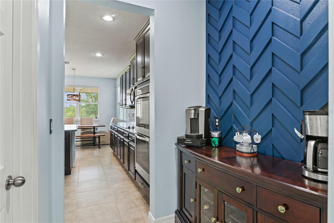
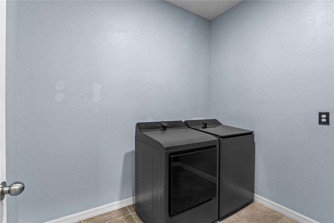
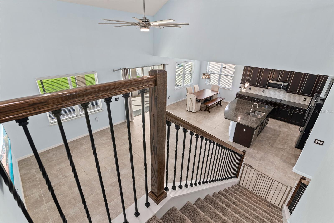
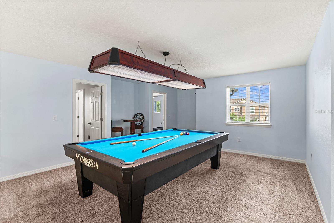

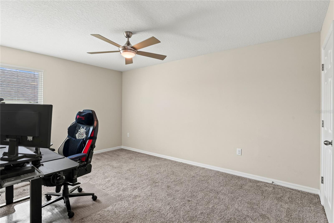
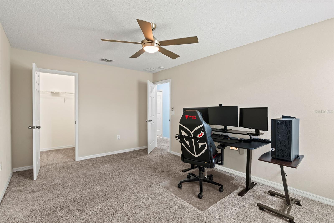

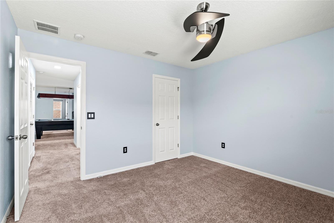
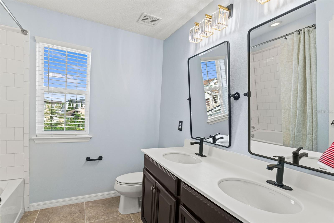
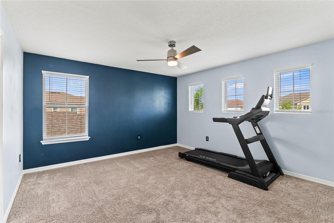
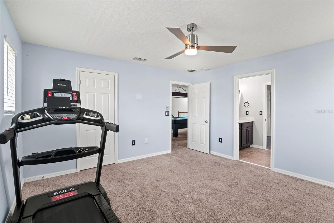
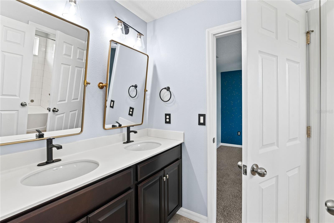
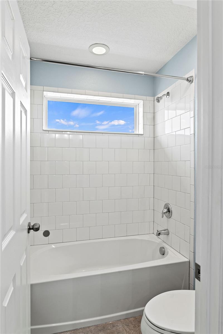
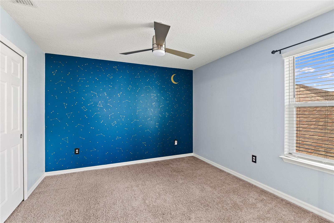

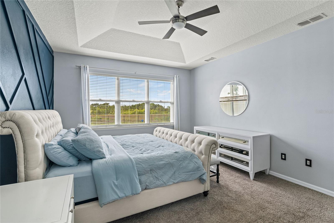
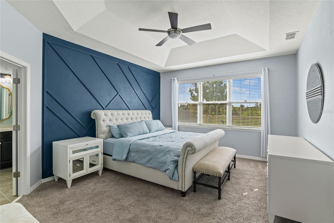
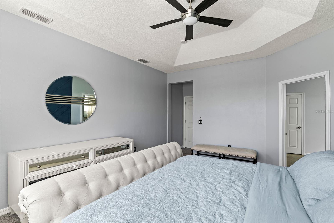
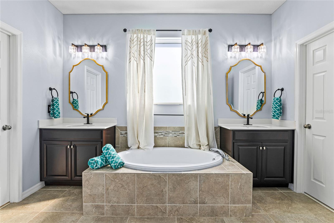
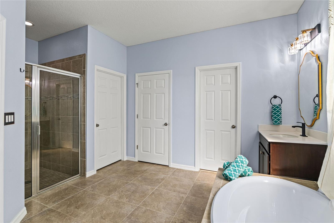
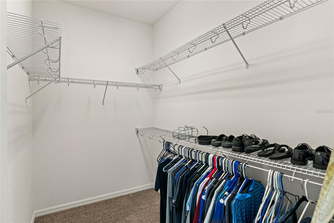
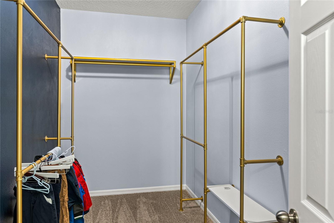
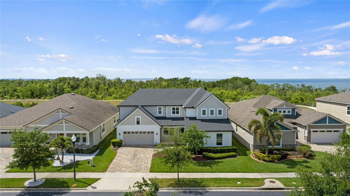
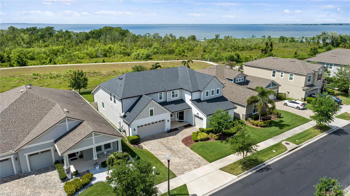
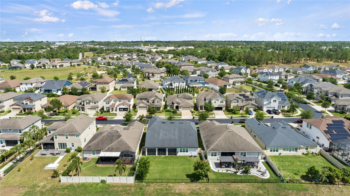

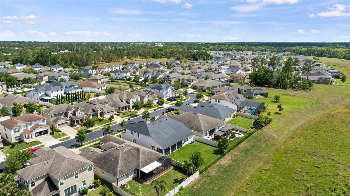
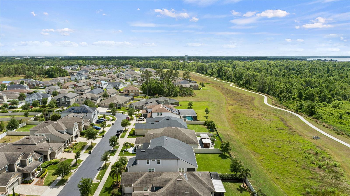
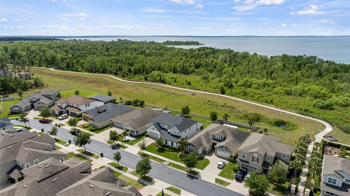
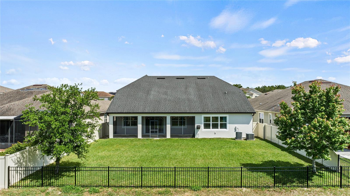
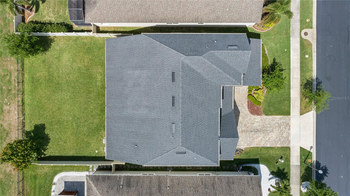
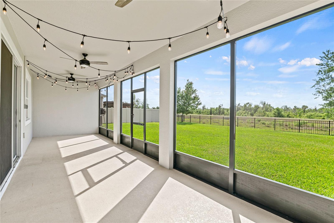
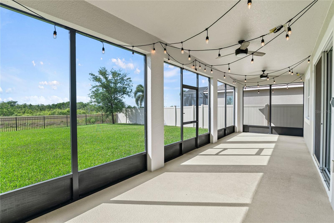
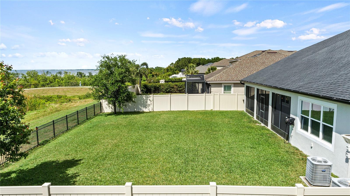
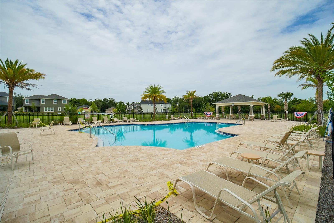
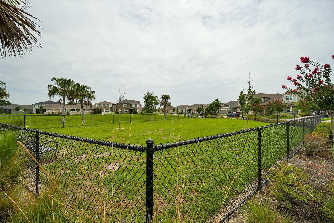
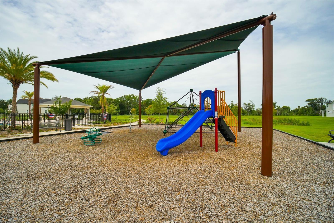
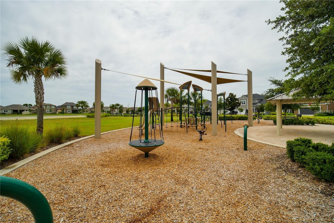
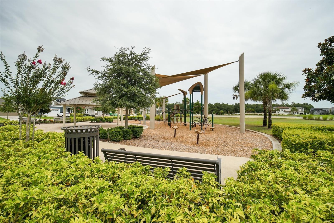
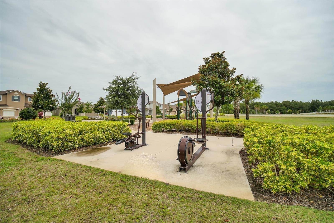
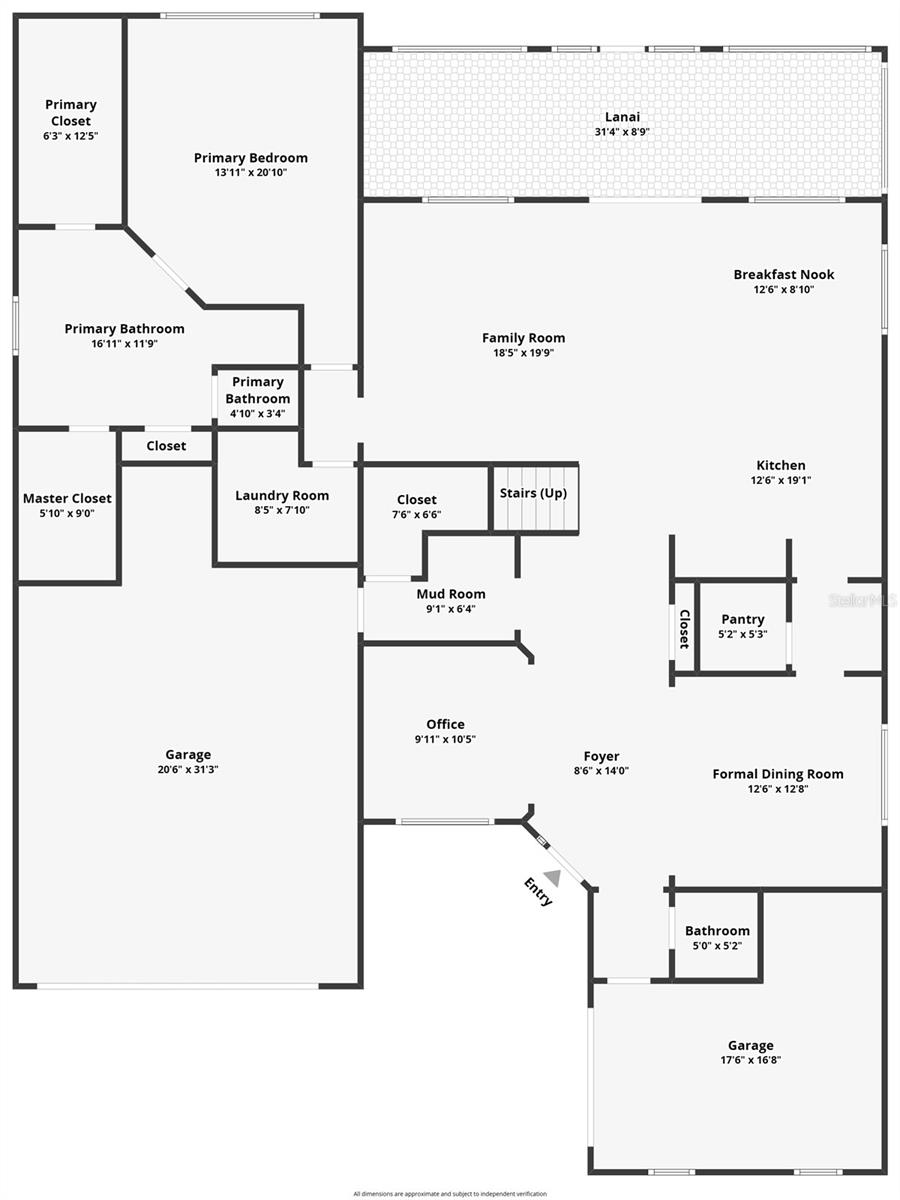
- MLS#: O6297120 ( Residential )
- Street Address: 1888 Donahue Drive
- Viewed: 28
- Price: $748,900
- Price sqft: $135
- Waterfront: No
- Year Built: 2018
- Bldg sqft: 5529
- Bedrooms: 5
- Total Baths: 4
- Full Baths: 3
- 1/2 Baths: 1
- Garage / Parking Spaces: 3
- Days On Market: 16
- Additional Information
- Geolocation: 28.6017 / -81.5649
- County: ORANGE
- City: OCOEE
- Zipcode: 34761
- Subdivision: Preserve At Crown Point Phase
- Elementary School: Prairie Lake
- Middle School: Lakeview
- High School: Ocoee
- Provided by: RE/MAX EXCLUSIVE COLLECTION
- Contact: Carmelo Nuccio
- 407-447-2829

- DMCA Notice
-
DescriptionWelcome to Your Private Oasis in The Preserve at Crown Point. Tucked away in the heart of Central Florida where nature's beauty meets refined living, awaits a residence that truly feels like home. Welcome to a breathtaking five bedroom, three and a half bathroom estate perfectly positioned on a premium homesite with panoramic preserve views and endless skies over Lake Apopka. Built in 2018 and maintained in pristine model condition, this residence invites you in with a warm, elegant foyer that opens to a world of stylish comfort. From the moment you step inside you're greeted by polished tile flooring that flows seamlessly throughout the first level offering durability and charm in equal measure. The heart of the home is the stunning chefs kitchen an entertainers dream boasting granite countertops custom cabinetry, stainless steel appliances dual ovens, and an oversized center island perfect for casual mornings or festive evenings with loved ones. The kitchen opens effortlessly into the living and dining areas creating a space where stories are shared memories are made and the view of your serene backyard is never far from sight. Host elegant dinner parties under the soft glow of your formal dining room chandelier or enjoy cozy breakfasts in the bright and airy breakfast nook. The covered rear lanai invites you to sip your morning coffee as the sun rises over the preserve or to host unforgettable BBQs with family and friends in your spacious backyard offering room for gardening, play or simply unwinding in peace. Downstairs also features a versatile flex room or private office a luxurious primary suite complete with spa style bathroom and generous walk in closet and a large laundry room for added convenience. Upstairs there's space for every family member or guest with well sized bedrooms and bathrooms designed to accommodate and impress. And with a three car garage you'll never have to run out space storage or functionality. Beyond your doors this family friendly community offers unmatched amenities a resort style pool, playgrounds, dog parks, and miles of trails that connect directly to the West Orange Trail. And with Publix, top rated schools, shopping, dining, and easy access to downtown Winter Garden, Disney, and major highways, everything you need is just moments away. Best of all, your rear neighbor is 99 acres of untouched green space and Lake Apopka itself offering the kind of natural buffer and tranquility that's simply rare to find. This is more than a home its a lifestyle. Come experience it today and make this peaceful paradise your forever place.
All
Similar
Features
Appliances
- Built-In Oven
- Convection Oven
- Cooktop
- Dishwasher
- Disposal
- Electric Water Heater
- Microwave
- Refrigerator
- Water Filtration System
Association Amenities
- Gated
- Park
- Playground
Home Owners Association Fee
- 157.00
Association Name
- Triad Association Management
Association Phone
- 352-602-4803
Carport Spaces
- 0.00
Close Date
- 0000-00-00
Cooling
- Central Air
Country
- US
Covered Spaces
- 0.00
Exterior Features
- Garden
- Irrigation System
- Lighting
- Rain Gutters
- Sidewalk
- Sprinkler Metered
Fencing
- Fenced
- Vinyl
Flooring
- Carpet
- Ceramic Tile
Furnished
- Unfurnished
Garage Spaces
- 3.00
Heating
- Central
High School
- Ocoee High
Insurance Expense
- 0.00
Interior Features
- Ceiling Fans(s)
- Eat-in Kitchen
- High Ceilings
- Open Floorplan
- Tray Ceiling(s)
- Vaulted Ceiling(s)
Legal Description
- PRESERVE AT CROWN POINT PHASE 2A 92/97 LOT 126
Levels
- Two
Living Area
- 3831.00
Lot Features
- City Limits
- Oversized Lot
- Private
- Sidewalk
- Paved
Middle School
- Lakeview Middle
Area Major
- 34761 - Ocoee
Net Operating Income
- 0.00
Occupant Type
- Owner
Open Parking Spaces
- 0.00
Other Expense
- 0.00
Parcel Number
- 01-22-27-7170-01-260
Parking Features
- Driveway
- Garage Door Opener
- Garage Faces Side
- Oversized
Pets Allowed
- Cats OK
- Dogs OK
Property Condition
- Completed
Property Type
- Residential
Roof
- Shingle
School Elementary
- Prairie Lake Elementary
Sewer
- Public Sewer
Style
- Contemporary
Tax Year
- 2024
Township
- 22
Utilities
- Electricity Connected
- Public
- Sewer Connected
- Water Connected
View
- Garden
- Trees/Woods
Views
- 28
Virtual Tour Url
- https://vimeo.com/1073004894?share=copy#t=0
Water Source
- Public
Year Built
- 2018
Zoning Code
- PUD-PU
Listing Data ©2025 Greater Fort Lauderdale REALTORS®
Listings provided courtesy of The Hernando County Association of Realtors MLS.
Listing Data ©2025 REALTOR® Association of Citrus County
Listing Data ©2025 Royal Palm Coast Realtor® Association
The information provided by this website is for the personal, non-commercial use of consumers and may not be used for any purpose other than to identify prospective properties consumers may be interested in purchasing.Display of MLS data is usually deemed reliable but is NOT guaranteed accurate.
Datafeed Last updated on April 25, 2025 @ 12:00 am
©2006-2025 brokerIDXsites.com - https://brokerIDXsites.com
