Share this property:
Contact Tyler Fergerson
Schedule A Showing
Request more information
- Home
- Property Search
- Search results
- 4120 Juliana Lake Drive, AUBURNDALE, FL 33823
Property Photos
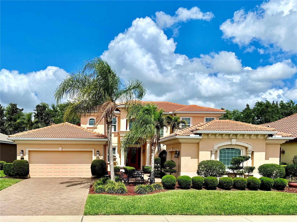

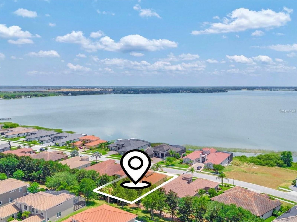
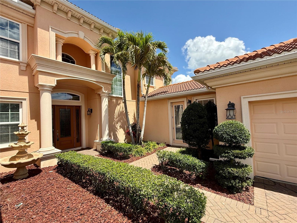
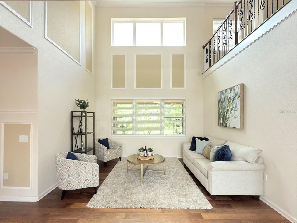
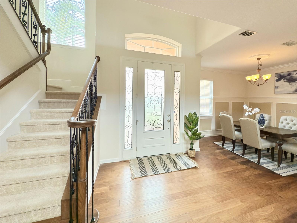
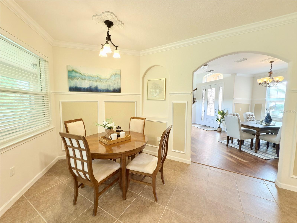
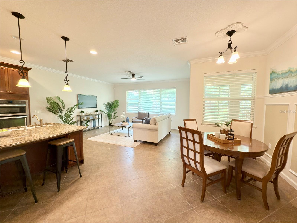
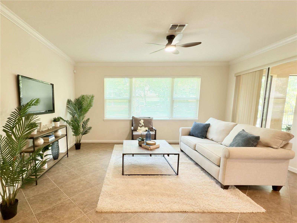
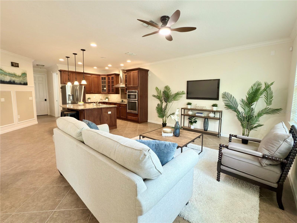
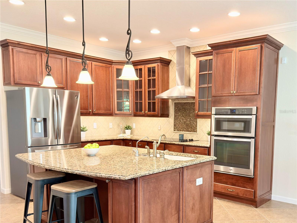
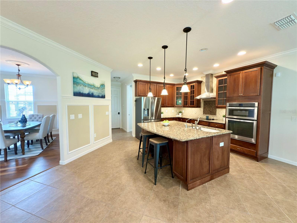
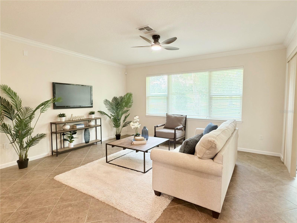
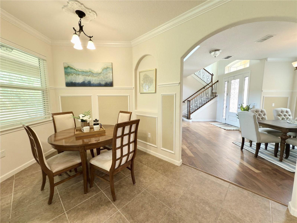
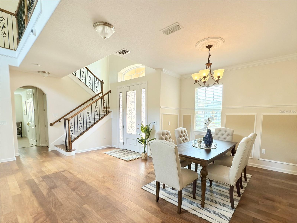
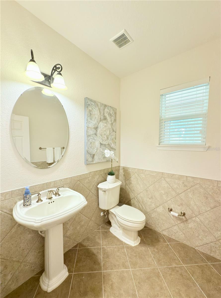
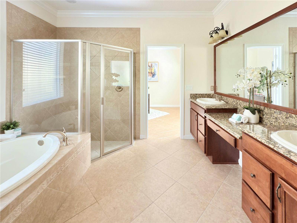
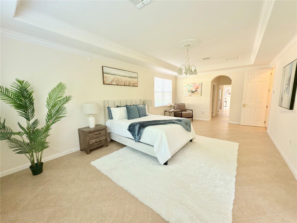
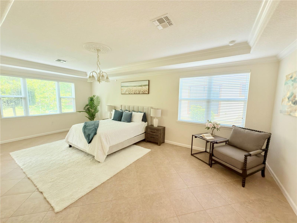
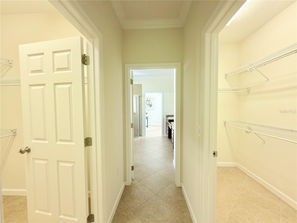
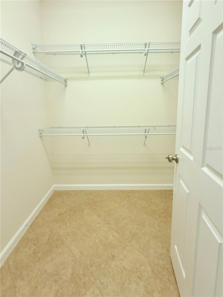
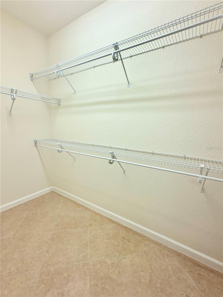
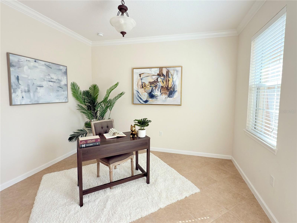
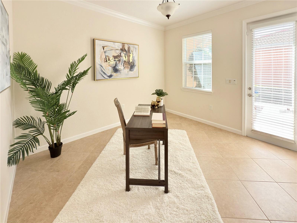
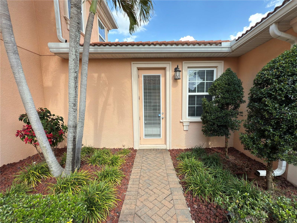
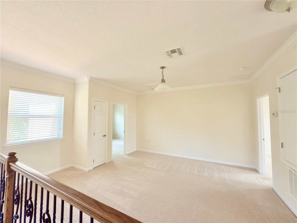
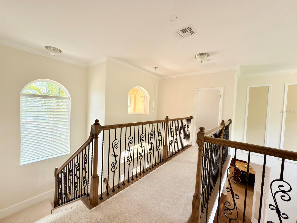
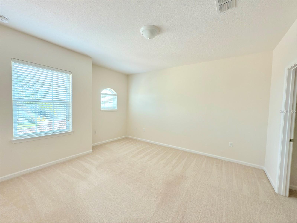
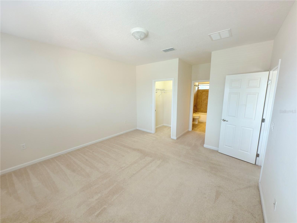
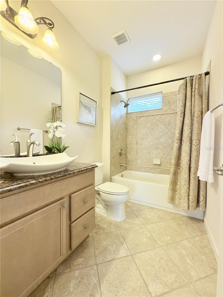
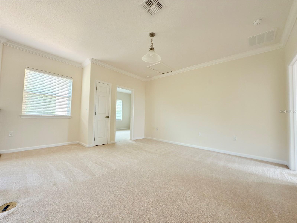
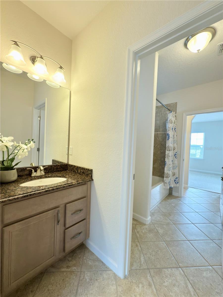
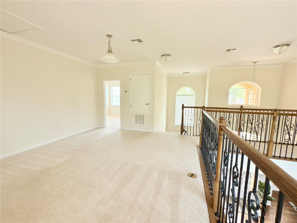
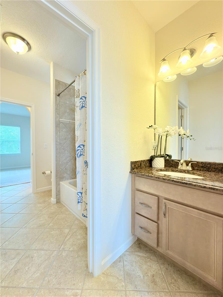
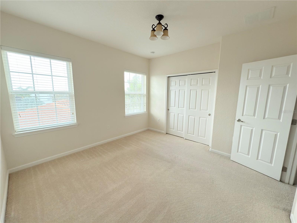
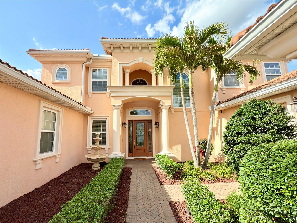
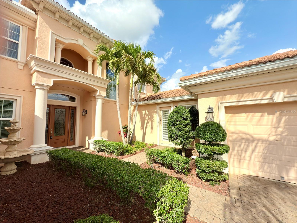
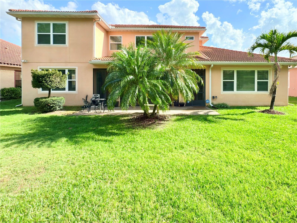
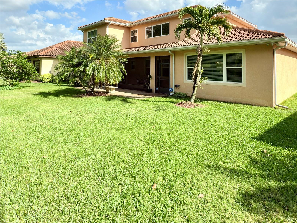
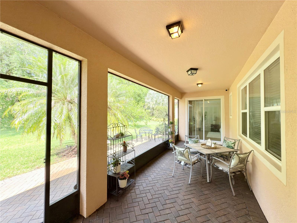
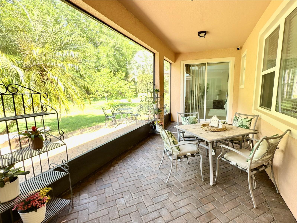
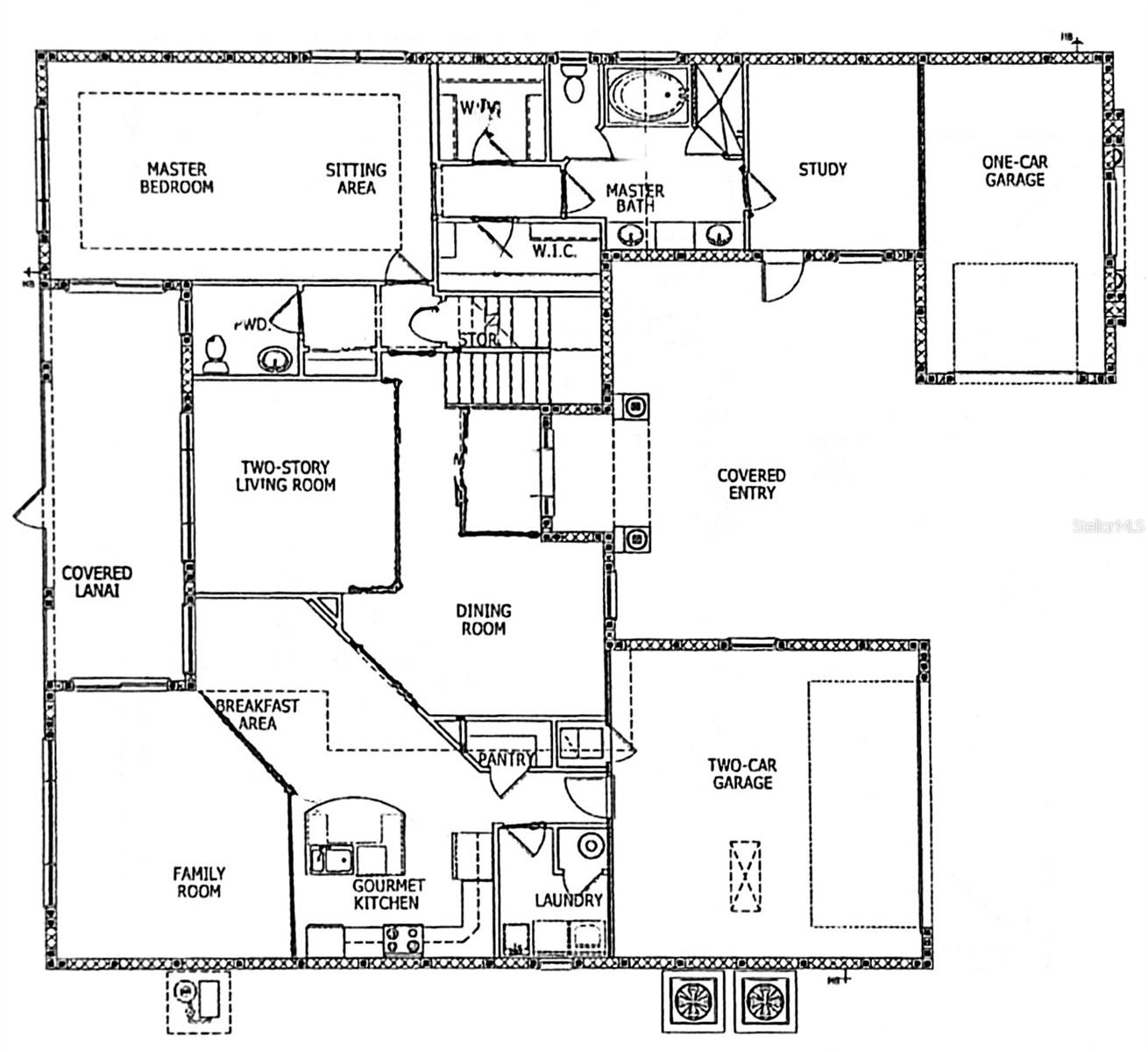

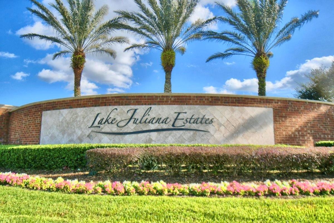
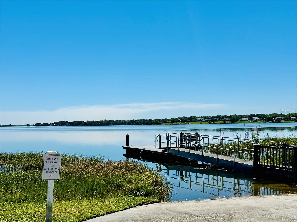
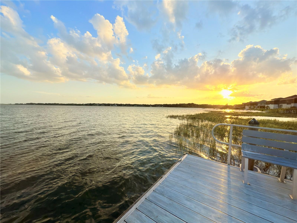
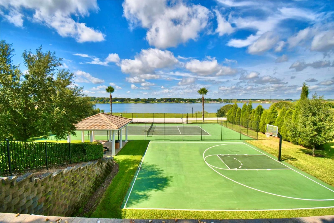
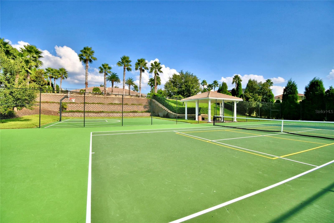
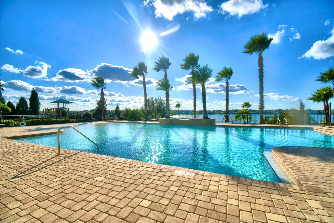
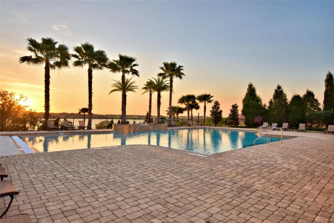
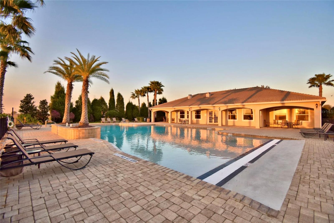
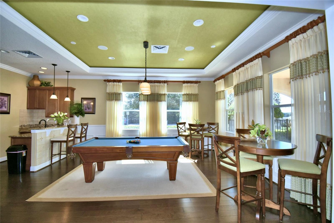
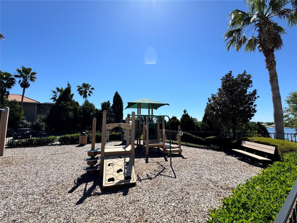
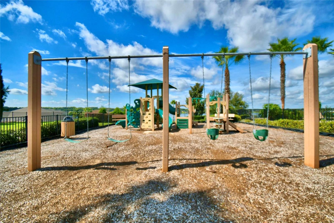
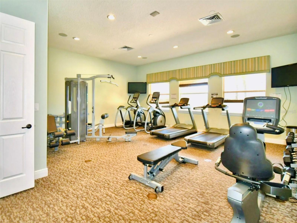
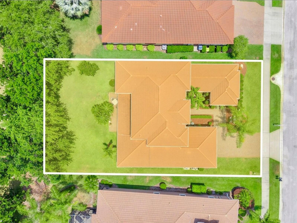
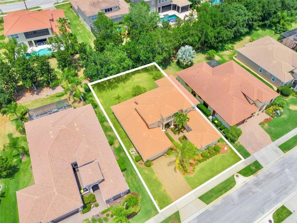
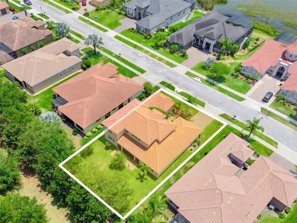
- MLS#: O6296684 ( Residential )
- Street Address: 4120 Juliana Lake Drive
- Viewed: 8
- Price: $650,000
- Price sqft: $153
- Waterfront: No
- Year Built: 2013
- Bldg sqft: 4242
- Bedrooms: 4
- Total Baths: 4
- Full Baths: 3
- 1/2 Baths: 1
- Garage / Parking Spaces: 3
- Days On Market: 15
- Additional Information
- Geolocation: 28.1421 / -81.8058
- County: POLK
- City: AUBURNDALE
- Zipcode: 33823
- Elementary School: Lena Vista Elem
- Middle School: Stambaugh Middle
- High School: Auburndale High School
- Provided by: EXP REALTY LLC
- Contact: Jessica Ruh
- 888-883-8509

- DMCA Notice
-
DescriptionWelcome to a stunning Trieste model built by Toll Brothers Homes in the highly sought after gated community of Lake Juliana Estates. This spacious 4 bedroom, 3.5 bath home sits on a premium lot with beautiful lake views and is just a short walk to the private community boat launch and dock. Inside, youll find soaring ceilings, an open concept layout, a formal dining room, and a chefs kitchen with granite countertops, 42 cabinets, and a center island that opens to the living areaideal for entertaining. The private den/office offers exterior access, perfect for a home business or quiet retreat. The luxurious primary suite features tray ceilings, dual walk in closets, and a spa like bath with soaking tub and separate shower. Enjoy resort style amenities including a clubhouse, pool, fitness center, and tennis courts. A split 3 car garage completes the package. **Seller will provide a $2500 credit for the Buyer to re stain the wood flooring a color of their choosing.** **Sale must be approved by a 3rd Party, allow for flexible closing dates.**
All
Similar
Features
Appliances
- Built-In Oven
- Cooktop
- Dishwasher
- Disposal
- Dryer
- Electric Water Heater
- Freezer
- Ice Maker
- Microwave
- Range Hood
- Refrigerator
- Washer
- Water Filtration System
Association Amenities
- Clubhouse
- Fitness Center
- Gated
- Pickleball Court(s)
- Playground
- Pool
- Recreation Facilities
- Tennis Court(s)
Home Owners Association Fee
- 550.00
Home Owners Association Fee Includes
- Common Area Taxes
- Pool
- Escrow Reserves Fund
- Maintenance Grounds
- Management
- Private Road
- Recreational Facilities
Association Name
- Leland Management - Denise Plavetzky
Association Phone
- (407) 982-5901
Builder Model
- Trieste
Builder Name
- Toll Brothers
Carport Spaces
- 0.00
Close Date
- 0000-00-00
Cooling
- Central Air
- Zoned
Country
- US
Covered Spaces
- 0.00
Exterior Features
- Courtyard
- Irrigation System
- Lighting
- Private Mailbox
- Rain Gutters
- Sidewalk
- Sliding Doors
Flooring
- Carpet
- Ceramic Tile
- Wood
Furnished
- Unfurnished
Garage Spaces
- 3.00
Green Energy Efficient
- Appliances
- HVAC
Heating
- Central
- Electric
- Zoned
High School
- Auburndale High School
Insurance Expense
- 0.00
Interior Features
- Ceiling Fans(s)
- Chair Rail
- Crown Molding
- Eat-in Kitchen
- High Ceilings
- Kitchen/Family Room Combo
- Primary Bedroom Main Floor
- Solid Surface Counters
- Split Bedroom
- Stone Counters
- Thermostat
- Tray Ceiling(s)
- Walk-In Closet(s)
- Window Treatments
Legal Description
- LAKE JULIANA ESTATES PHASE 1 PB 139 PGS 49-57 LOT 140
Levels
- Two
Living Area
- 3296.00
Lot Features
- Landscaped
- Near Marina
- Sidewalk
- Private
Middle School
- Stambaugh Middle
Area Major
- 33823 - Auburndale
Net Operating Income
- 0.00
Occupant Type
- Vacant
Open Parking Spaces
- 0.00
Other Expense
- 0.00
Parcel Number
- 25-27-16-299009-001400
Parking Features
- Driveway
- Garage Door Opener
- Garage Faces Side
- Split Garage
Pets Allowed
- Cats OK
- Dogs OK
Possession
- Close Of Escrow
Property Condition
- Completed
Property Type
- Residential
Roof
- Tile
School Elementary
- Lena Vista Elem
Sewer
- Public Sewer
Style
- Florida
- Mediterranean
Tax Year
- 2024
Township
- 27
Utilities
- BB/HS Internet Available
- Electricity Connected
- Fire Hydrant
- Phone Available
- Public
- Sewer Connected
- Sprinkler Meter
- Street Lights
- Water Connected
View
- Water
Water Source
- Public
Year Built
- 2013
Zoning Code
- R1
Listing Data ©2025 Greater Fort Lauderdale REALTORS®
Listings provided courtesy of The Hernando County Association of Realtors MLS.
Listing Data ©2025 REALTOR® Association of Citrus County
Listing Data ©2025 Royal Palm Coast Realtor® Association
The information provided by this website is for the personal, non-commercial use of consumers and may not be used for any purpose other than to identify prospective properties consumers may be interested in purchasing.Display of MLS data is usually deemed reliable but is NOT guaranteed accurate.
Datafeed Last updated on April 20, 2025 @ 12:00 am
©2006-2025 brokerIDXsites.com - https://brokerIDXsites.com
