Share this property:
Contact Tyler Fergerson
Schedule A Showing
Request more information
- Home
- Property Search
- Search results
- 280 Bay Street, APOPKA, FL 32712
Property Photos
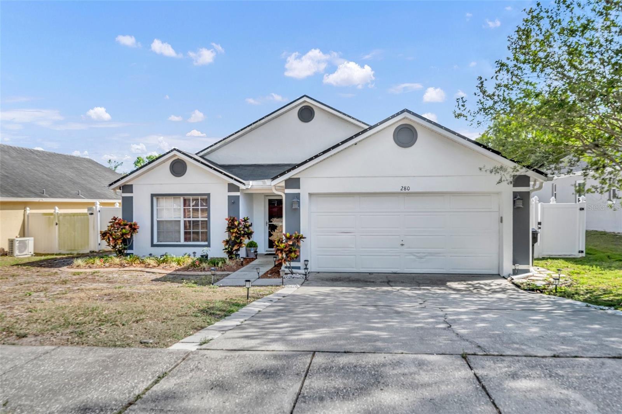


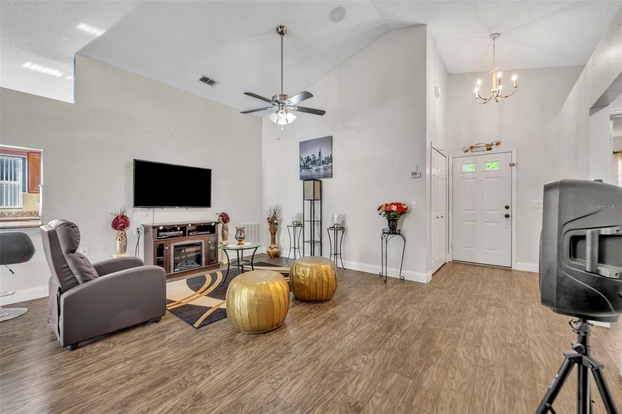
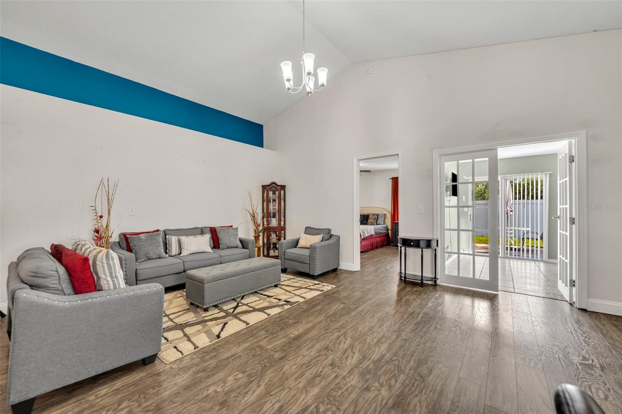
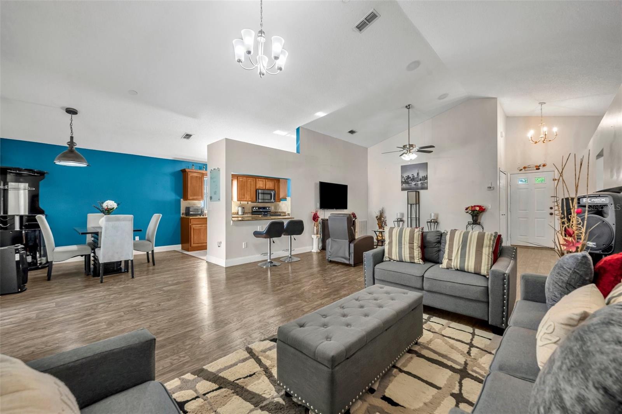
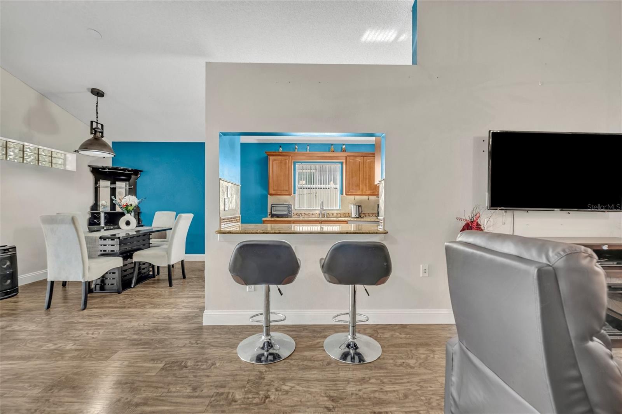
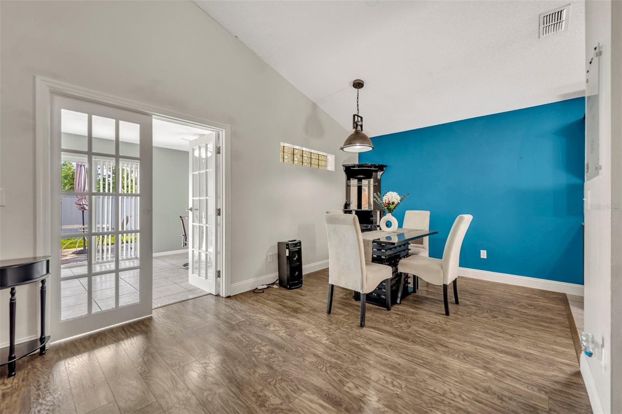

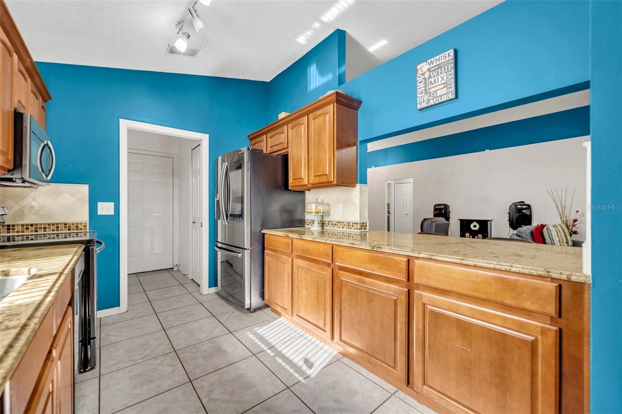
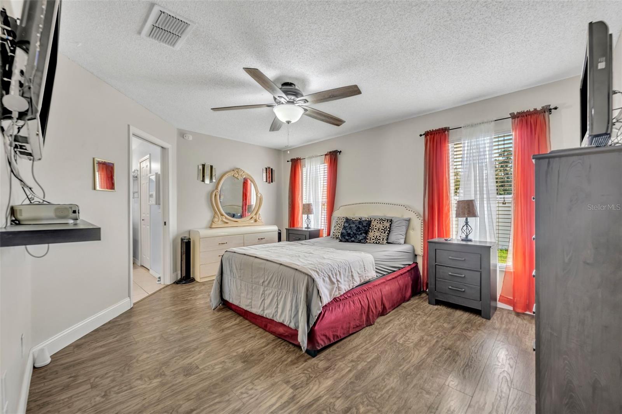

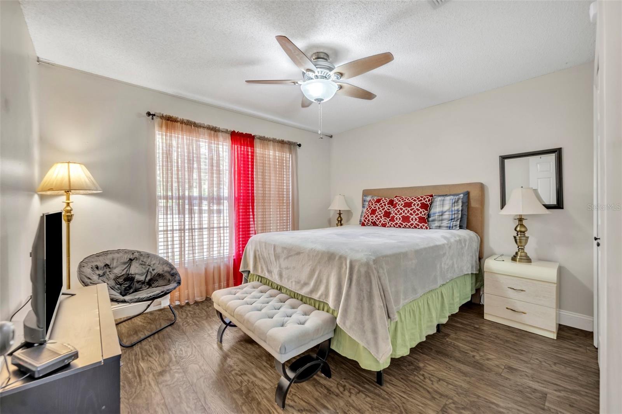
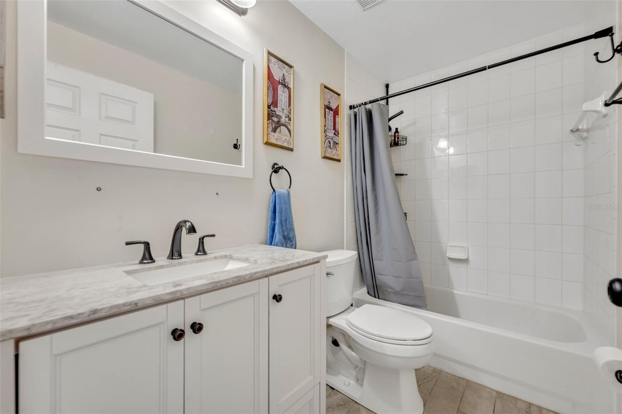
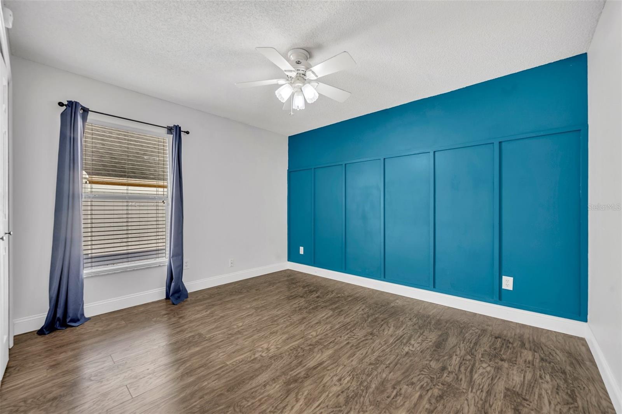
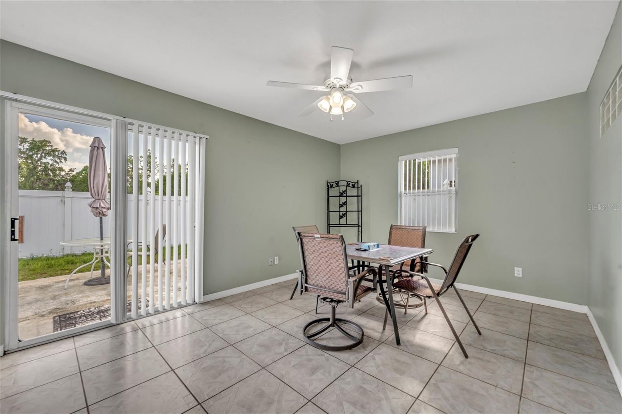
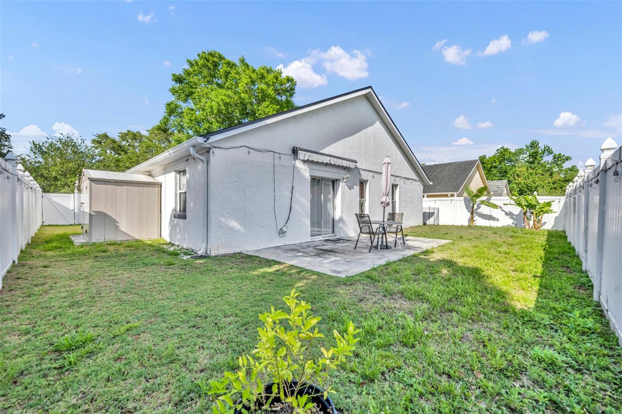
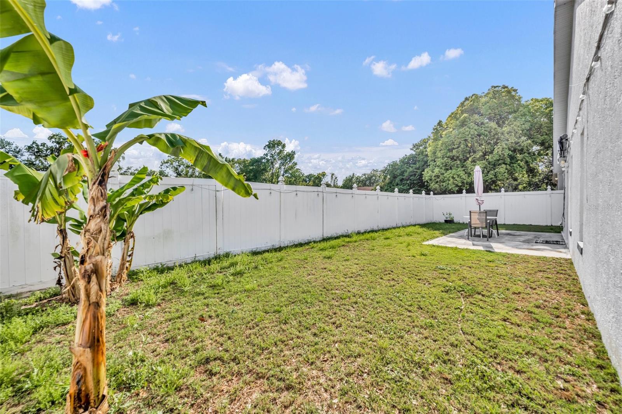
- MLS#: O6296437 ( Residential )
- Street Address: 280 Bay Street
- Viewed: 7
- Price: $395,000
- Price sqft: $175
- Waterfront: No
- Year Built: 1996
- Bldg sqft: 2253
- Bedrooms: 3
- Total Baths: 2
- Full Baths: 2
- Garage / Parking Spaces: 2
- Days On Market: 15
- Additional Information
- Geolocation: 28.689 / -81.5058
- County: ORANGE
- City: APOPKA
- Zipcode: 32712
- Subdivision: Magnolia Oaks Ridge
- Elementary School: Dream Lake Elem
- Middle School: Apopka Middle
- High School: Apopka High
- Provided by: FANNIE HILLMAN & ASSOCIATES
- Contact: Jenny Lake
- 407-644-1234

- DMCA Notice
-
DescriptionStep through the doors into the expansive great room, featuring vaulted ceilings and a seamless flow between the family and living areas. The open floor plan is complemented by vinyl plank flooring throughout the great room, dining room, and bedrooms, creating a modern, cohesive look. The kitchen boasts stainless steel appliances and granite countertops. Adjacent to the kitchen, the dining room offers a perfect spot for gatherings. Convenience is key, with an indoor laundry room just off the kitchen. Off the dining room, you will find an Florida room which can serve as a home office or den. The primary retreat, located off the great room, offers a tranquil space with an ensuite bathroom and a generously sized walk in closet. The primary bath features a soaking tub, walk in shower, dual vanities, and a separate water closet for added privacy. Two additional bedrooms, both with spacious closets, share a full bathroom with a shower/tub combo. Enjoy the outdoors in your fully fenced backyard, offering a great space for relaxation or play. Located in a prime location, this home is just minutes away from Apopka's wonderful shops, restaurants, schools, and more.
All
Similar
Features
Appliances
- Convection Oven
- Cooktop
- Dishwasher
- Disposal
- Freezer
- Microwave
- Refrigerator
Home Owners Association Fee
- 290.00
Association Name
- Specialty Management Company
Association Phone
- 407-647-2622
Carport Spaces
- 0.00
Close Date
- 0000-00-00
Cooling
- Central Air
Country
- US
Covered Spaces
- 0.00
Exterior Features
- Dog Run
- Rain Gutters
- Sidewalk
- Sliding Doors
- Storage
Fencing
- Vinyl
Flooring
- Luxury Vinyl
- Tile
Furnished
- Unfurnished
Garage Spaces
- 2.00
Heating
- Central
- Electric
High School
- Apopka High
Insurance Expense
- 0.00
Interior Features
- Ceiling Fans(s)
- High Ceilings
- Kitchen/Family Room Combo
- Open Floorplan
- Primary Bedroom Main Floor
- Solid Wood Cabinets
- Stone Counters
- Thermostat
- Walk-In Closet(s)
- Window Treatments
Legal Description
- MAGNOLIA OAKS RIDGE 33/108 LOT 17
Levels
- One
Living Area
- 1785.00
Lot Features
- Sidewalk
- Paved
Middle School
- Apopka Middle
Area Major
- 32712 - Apopka
Net Operating Income
- 0.00
Occupant Type
- Owner
Open Parking Spaces
- 0.00
Other Expense
- 0.00
Other Structures
- Shed(s)
Parcel Number
- 28-21-03-5457-00-170
Parking Features
- Driveway
Pets Allowed
- Yes
Property Condition
- Completed
Property Type
- Residential
Roof
- Shingle
School Elementary
- Dream Lake Elem
Sewer
- Public Sewer
Style
- Traditional
Tax Year
- 2024
Township
- 21
Utilities
- BB/HS Internet Available
- Cable Available
- Electricity Connected
- Public
- Sewer Connected
- Street Lights
- Water Connected
Virtual Tour Url
- https://www.propertypanorama.com/instaview/stellar/O6296437
Water Source
- Public
Year Built
- 1996
Zoning Code
- RMF
Listing Data ©2025 Greater Fort Lauderdale REALTORS®
Listings provided courtesy of The Hernando County Association of Realtors MLS.
Listing Data ©2025 REALTOR® Association of Citrus County
Listing Data ©2025 Royal Palm Coast Realtor® Association
The information provided by this website is for the personal, non-commercial use of consumers and may not be used for any purpose other than to identify prospective properties consumers may be interested in purchasing.Display of MLS data is usually deemed reliable but is NOT guaranteed accurate.
Datafeed Last updated on April 20, 2025 @ 12:00 am
©2006-2025 brokerIDXsites.com - https://brokerIDXsites.com
