Share this property:
Contact Tyler Fergerson
Schedule A Showing
Request more information
- Home
- Property Search
- Search results
- 1712 Blue Lagoon Circle, MASCOTTE, FL 34753
Property Photos


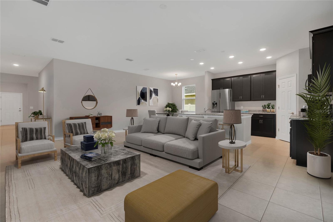
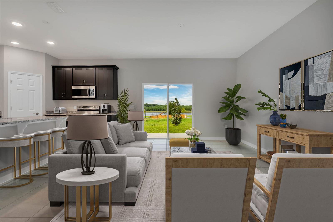
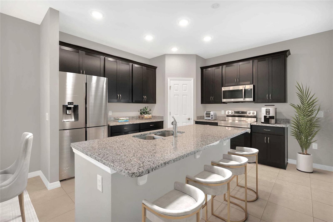
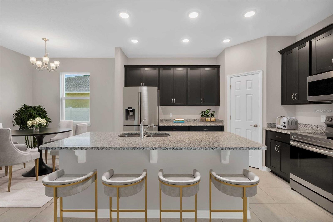
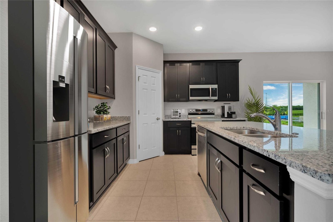
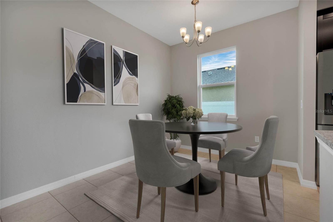
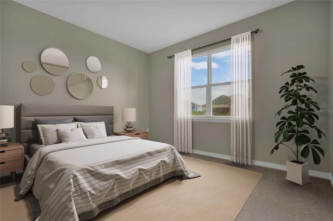
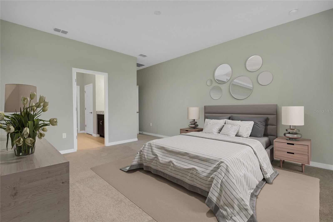
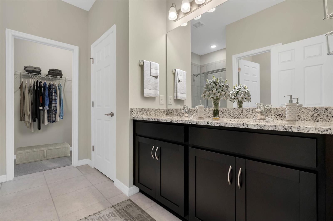
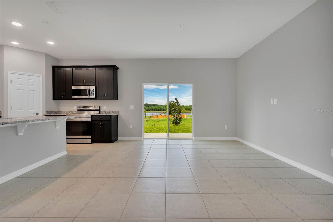
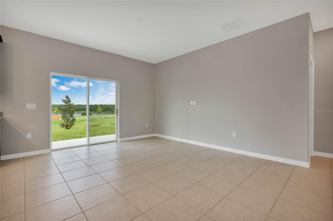
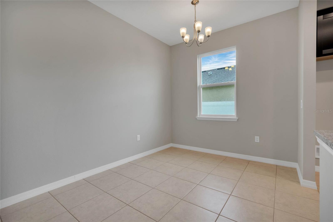
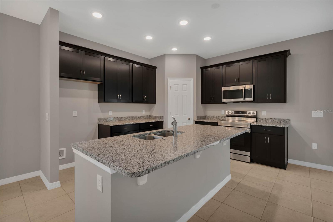
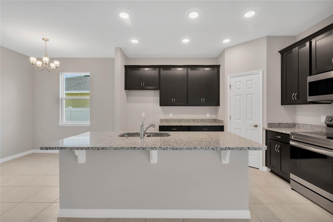
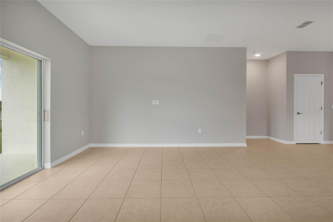
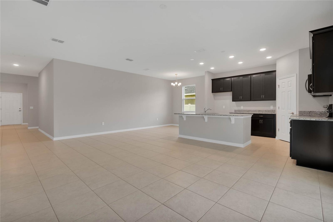
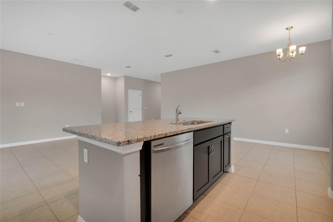
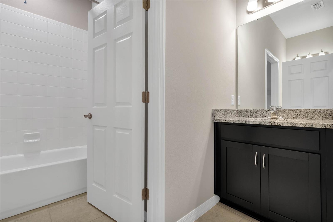
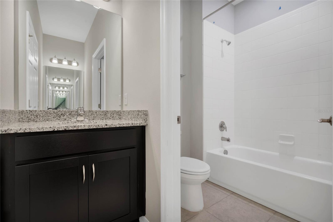
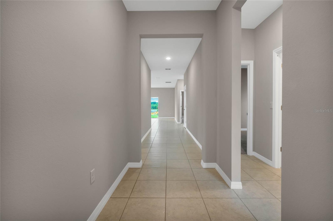
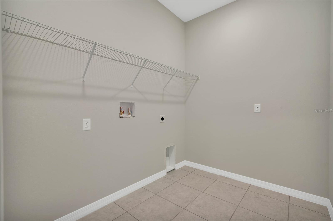
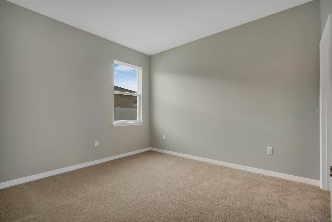
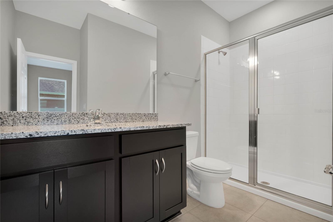
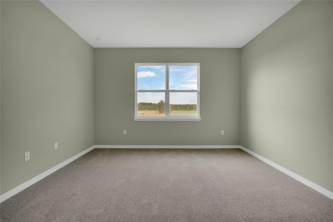
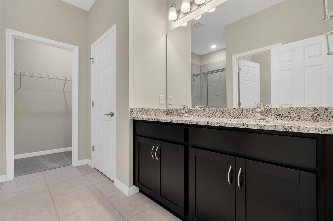
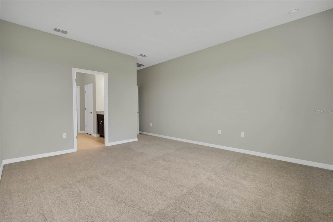
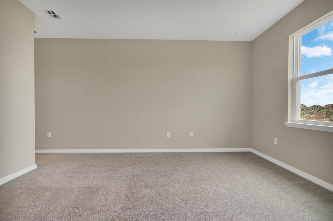
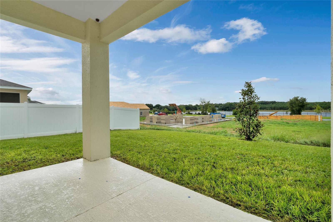
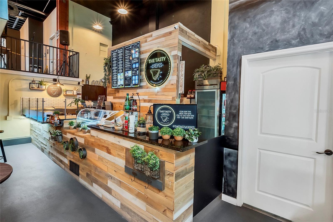
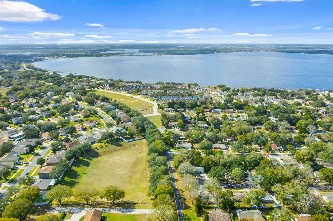
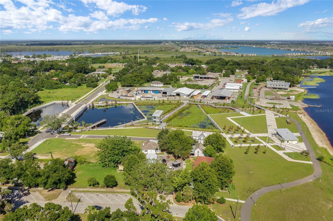
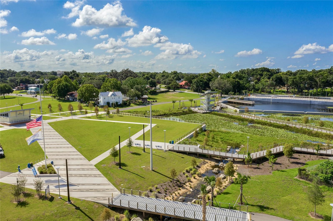
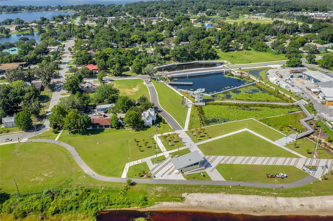
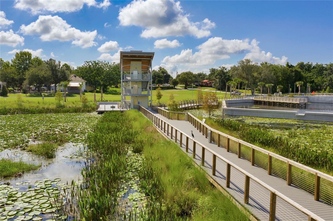
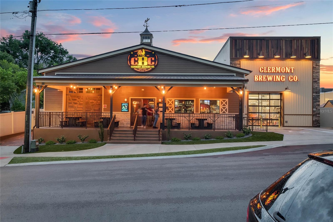
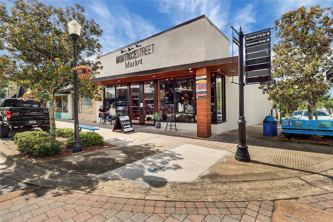
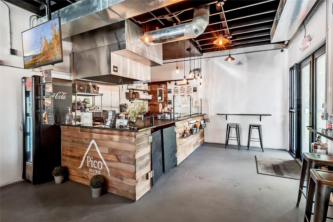
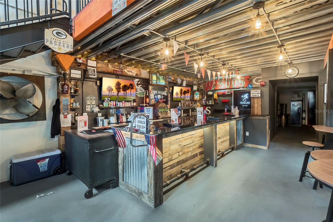
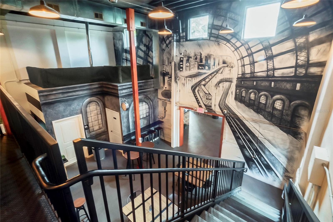
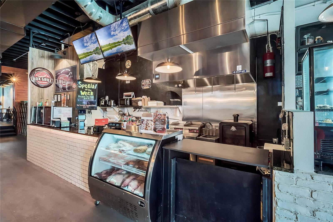
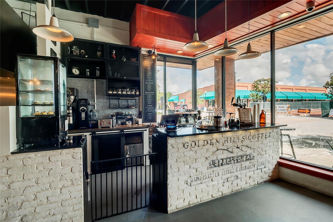
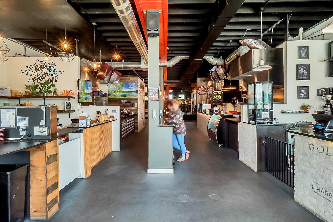
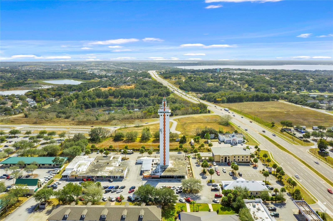
- MLS#: O6296428 ( Residential )
- Street Address: 1712 Blue Lagoon Circle
- Viewed: 6
- Price: $369,490
- Price sqft: $142
- Waterfront: No
- Year Built: 2025
- Bldg sqft: 2603
- Bedrooms: 4
- Total Baths: 3
- Full Baths: 3
- Garage / Parking Spaces: 2
- Days On Market: 17
- Additional Information
- Geolocation: 28.5723 / -81.8893
- County: LAKE
- City: MASCOTTE
- Zipcode: 34753
- Subdivision: Sunset Lakes Estates
- Elementary School: Mascotte Elem
- Middle School: Gray Middle
- High School: East Ridge High
- Provided by: SM FLORIDA BROKERAGE LLC
- Contact: Wally Franquiz
- 407-305-2986

- DMCA Notice
-
DescriptionOne or more photo(s) has been virtually staged. Under Construction. Stanley Martin introduces new single family homes in the Sunset Lakes Estates community in Mascotte, Florida. Enjoy easy access to SR 50 and SR 17, getting you quickly to downtown Clermont, Mount Dora, and just 45 minutes to downtown Orlando, Disney World, or Universal Studios. Mascotte is located near at the geographic center of the state, providing easy access to lakes, historical and cultural attractions, and world class beaches on both coasts. The Seaton model is perfect for all buyers, offering a bright and spacious living room with an open kitchen leading to the family room. Step outside to a large covered lanai for outdoor activities or entertaining. Three bedrooms, a central bathroom, and a laundry room complete the ideal layout. The master suite provides privacy with dual sinks, a large closet, and extra space for linens. Get ready to settle in somewhere special. Come and discover why this 2,001 square foot new construction could be just what you're looking for. *Photos are of a similarly finished model.
All
Similar
Features
Appliances
- Dishwasher
- Disposal
- Microwave
- Range
- Refrigerator
Home Owners Association Fee
- 82.50
Home Owners Association Fee Includes
- Maintenance Grounds
Association Name
- EDISON ASSOCIATION MANAGEMENT
Association Phone
- 407-317-5252
Builder Model
- SEATON B
Builder Name
- STANLEY MARTIN HOMES
Carport Spaces
- 0.00
Close Date
- 0000-00-00
Cooling
- Central Air
Country
- US
Covered Spaces
- 0.00
Exterior Features
- Irrigation System
- Lighting
- Sidewalk
- Sliding Doors
Flooring
- Carpet
- Ceramic Tile
- Luxury Vinyl
Furnished
- Unfurnished
Garage Spaces
- 2.00
Heating
- Central
- Electric
High School
- East Ridge High
Insurance Expense
- 0.00
Interior Features
- Eat-in Kitchen
- Kitchen/Family Room Combo
- Living Room/Dining Room Combo
- Open Floorplan
- Primary Bedroom Main Floor
- Thermostat
- Walk-In Closet(s)
Legal Description
- SUNSET LAKES PB 80 PG 36-38 LOT 45
Levels
- One
Living Area
- 2001.00
Lot Features
- Cleared
- Landscaped
- Sidewalk
- Paved
Middle School
- Gray Middle
Area Major
- 34753 - Mascotte
Net Operating Income
- 0.00
New Construction Yes / No
- Yes
Occupant Type
- Vacant
Open Parking Spaces
- 0.00
Other Expense
- 0.00
Parcel Number
- 15-22-24-0700-000-04500
Parking Features
- Covered
- Driveway
Pets Allowed
- Yes
Possession
- Close Of Escrow
Property Condition
- Under Construction
Property Type
- Residential
Roof
- Shingle
School Elementary
- Mascotte Elem
Sewer
- Public Sewer
Style
- Ranch
- Traditional
Tax Year
- 2025
Township
- 22
Utilities
- Cable Available
- Electricity Connected
- Phone Available
- Public
- Sewer Connected
- Underground Utilities
- Water Connected
Virtual Tour Url
- https://my.matterport.com/show/?m=eR6AAZJTHde&brand=0
Water Source
- Public
Year Built
- 2025
Zoning Code
- RES
Listing Data ©2025 Greater Fort Lauderdale REALTORS®
Listings provided courtesy of The Hernando County Association of Realtors MLS.
Listing Data ©2025 REALTOR® Association of Citrus County
Listing Data ©2025 Royal Palm Coast Realtor® Association
The information provided by this website is for the personal, non-commercial use of consumers and may not be used for any purpose other than to identify prospective properties consumers may be interested in purchasing.Display of MLS data is usually deemed reliable but is NOT guaranteed accurate.
Datafeed Last updated on April 20, 2025 @ 12:00 am
©2006-2025 brokerIDXsites.com - https://brokerIDXsites.com
