Share this property:
Contact Tyler Fergerson
Schedule A Showing
Request more information
- Home
- Property Search
- Search results
- 1405 Thunderbird Road, DAVENPORT, FL 33896
Property Photos
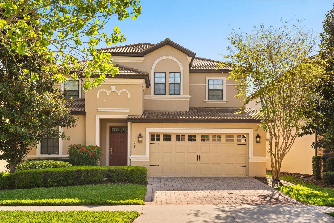

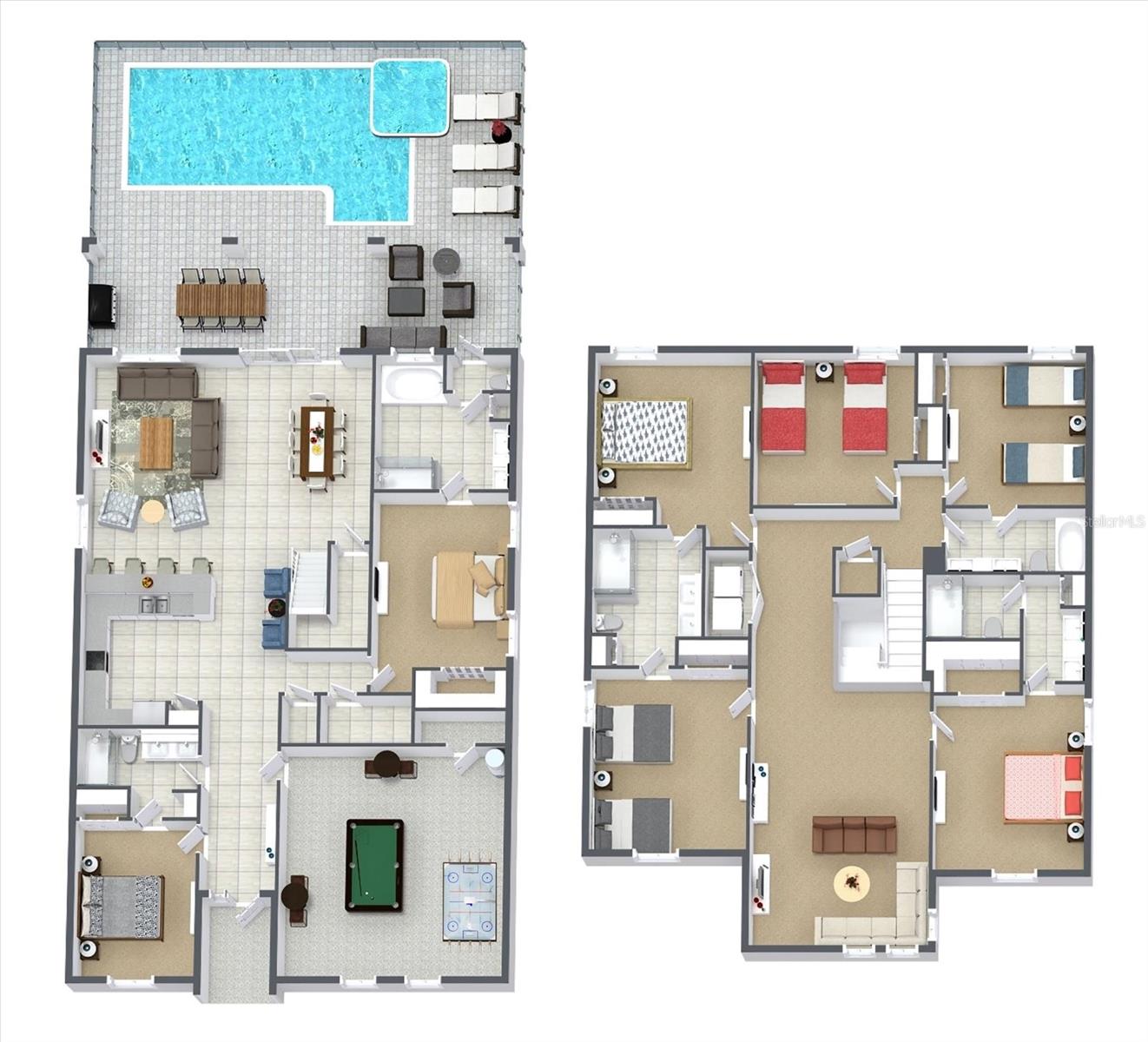
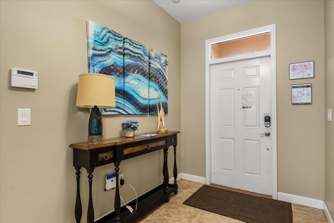
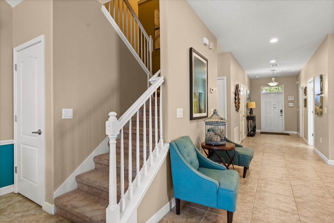
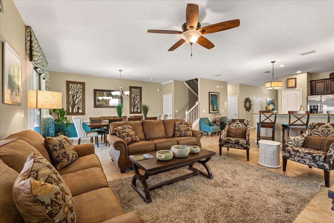
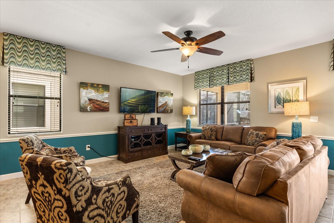
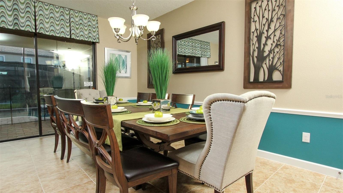
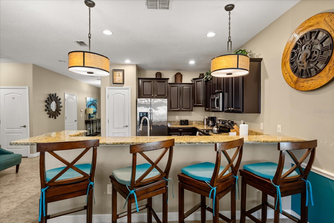
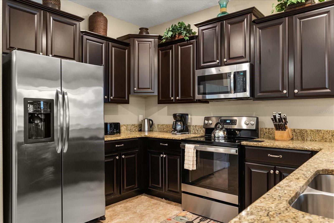
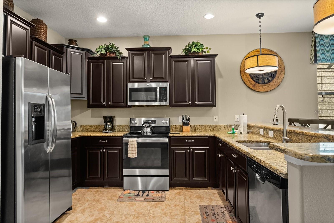
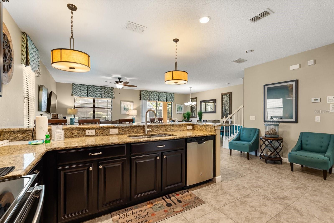
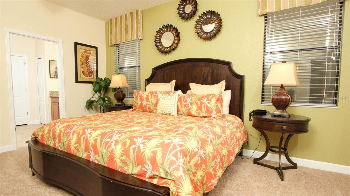
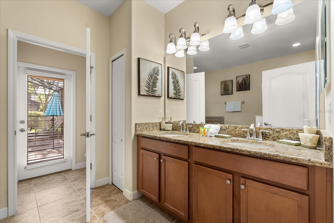
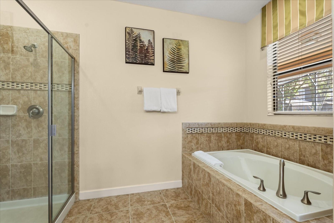
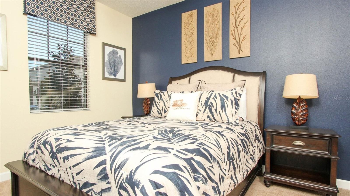
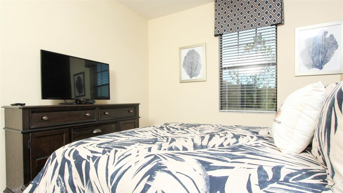
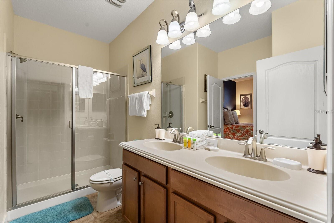
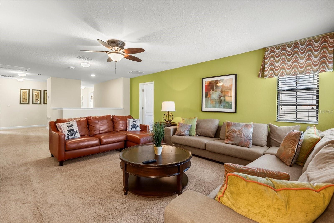
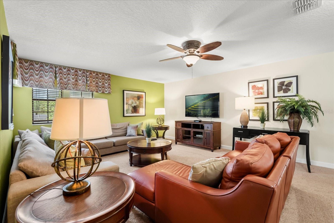
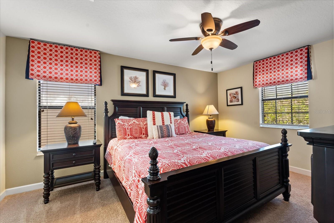
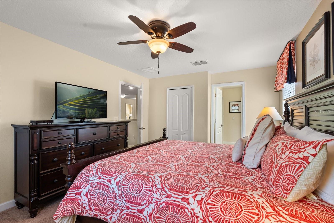
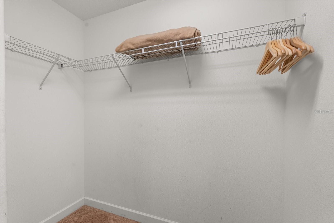
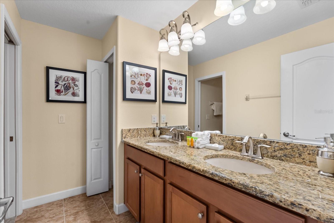
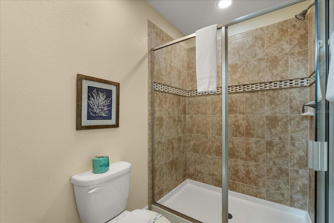
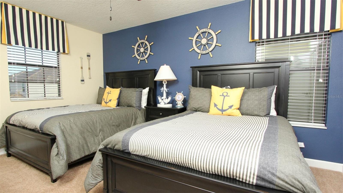
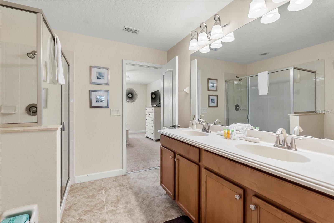
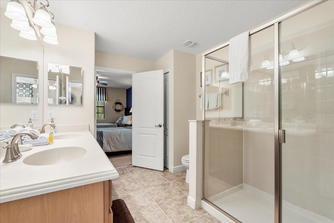
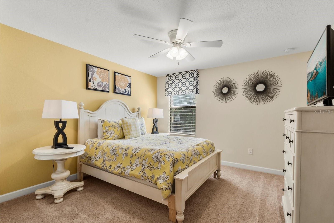
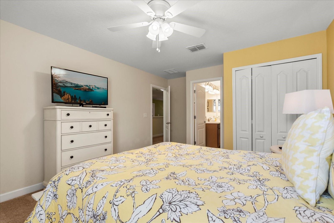
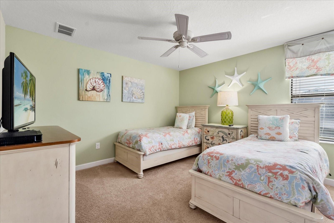
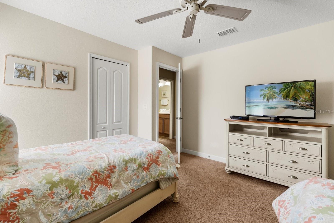
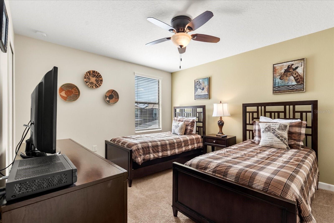
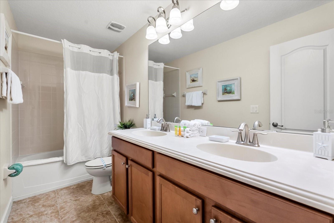
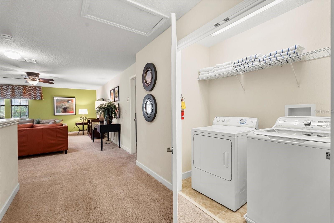
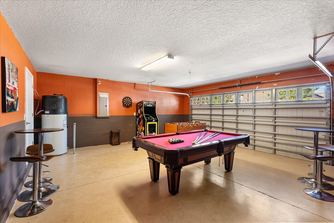
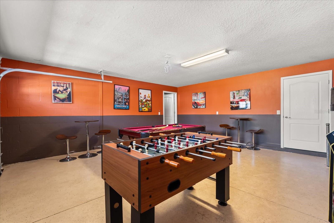
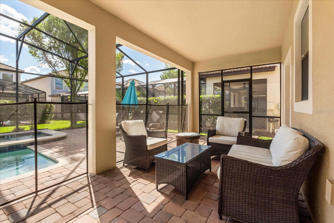
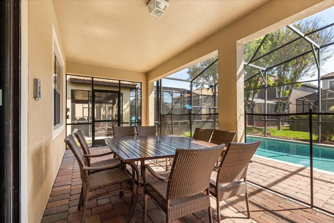
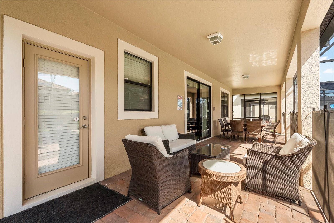
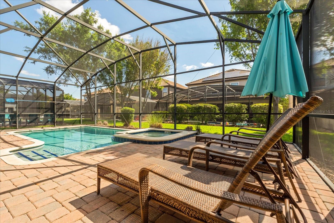
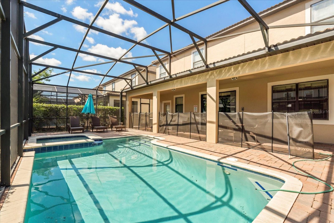
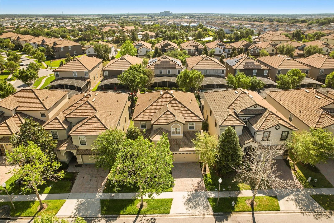
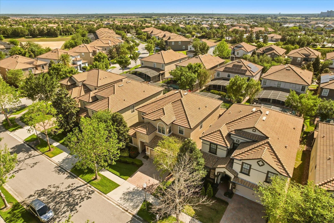
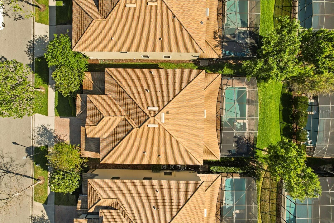
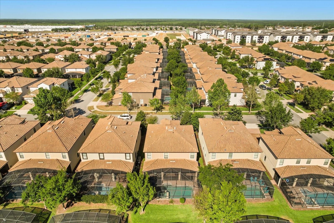
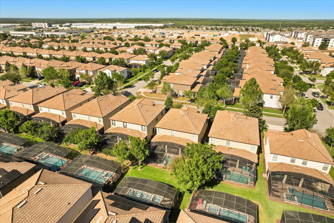
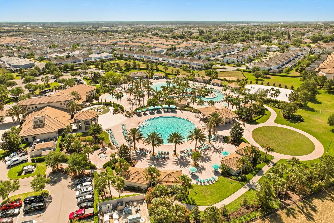
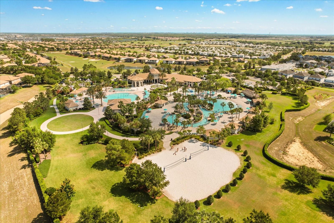
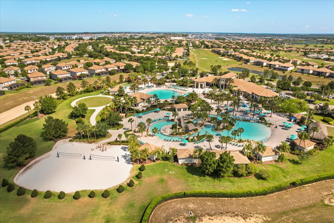
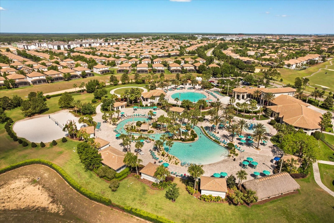
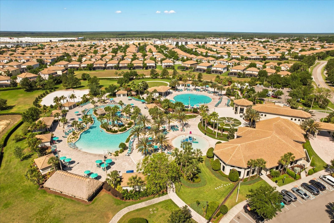
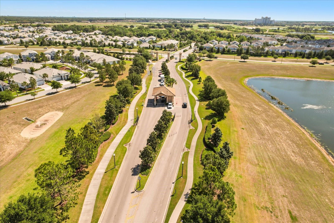
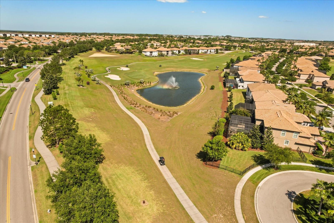
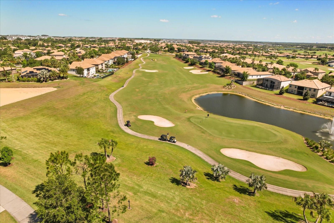
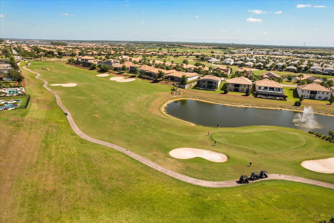
Reduced
- MLS#: O6296418 ( Residential )
- Street Address: 1405 Thunderbird Road
- Viewed: 7
- Price: $645,000
- Price sqft: $143
- Waterfront: No
- Year Built: 2013
- Bldg sqft: 4521
- Bedrooms: 7
- Total Baths: 5
- Full Baths: 5
- Garage / Parking Spaces: 2
- Days On Market: 4
- Additional Information
- Geolocation: 28.2621 / -81.6545
- County: POLK
- City: DAVENPORT
- Zipcode: 33896
- Subdivision: Stoneybrook South Ph 1
- Elementary School: Westside K 8
- Middle School: Discovery Intermediate
- High School: Poinciana High School
- Provided by: KELLER WILLIAMS CLASSIC
- Contact: Christopher Bessette
- 407-292-5400

- DMCA Notice
-
DescriptionBeautifully appointed 7BR holiday home in Championsgate, a premier golf & resort vacation community in the heart of the attractions area! Fully furnished (including appliances) and accessorized in a casual but luxurious style. Ground floor boasts common living/dining space, kitchen, game room and two suites (both with ensuite baths). Gourmet style kitchen has ample room and equipment for preparing meals and grabbing snacks at the breakfast bar and is open to the living/dining areas, making for one great gathering space. Here you will also find convenient direct access to the patio/pool. The garage has been converted into a fully equipped game room (including darts, pool, foosball). All bedrooms have ceiling fans and TVs. The main primary suites bath features a dual sink vanity, garden tub, separate shower, and direct access to pool deck. Upstairs, you'll find a loft area (outfitted as a comfy secondary entertainment spot), 5 additional spacious bedrooms, 3 full baths (including one Jack 'n Jill bath). Out back, youll have your own private oasis with an expansive covered porch featuring stylish, practical lounge furniture, and a pristine heated pool/spa under screen enclosure. Speaking of oasis, this home is right next to one of 3 amenity centers, namely, The Oasis Club at Championsgate. Here youll enjoy a clubhouse w/fitness center, restaurant, movie theater, and game room, as well as a resort style pool w/tiki bar, lazy river, splash park & water slide. You will also have access to The Retreat amenity center, with its pool/water park, balls fields, 18 hole championship golf course, tennis and more! Great location short drive to essential shopping/dining (1 mile to your grocery shopping), and about 1 2 miles to SR 27/I4 which can whisk you to the theme parks. This home is ideal for getaways with your entire family and/or friends, or as an investment home w/income opportunity. Come see all that this special home has to offer!
All
Similar
Features
Appliances
- Dishwasher
- Microwave
- Range
- Refrigerator
Association Amenities
- Basketball Court
- Clubhouse
- Fitness Center
- Gated
- Golf Course
- Pool
- Recreation Facilities
- Security
- Tennis Court(s)
Home Owners Association Fee
- 563.00
Home Owners Association Fee Includes
- Guard - 24 Hour
- Pool
- Maintenance Grounds
- Recreational Facilities
Association Name
- Castle Group
Association Phone
- 800-337-5850
Carport Spaces
- 0.00
Close Date
- 0000-00-00
Cooling
- Central Air
Country
- US
Covered Spaces
- 0.00
Exterior Features
- Irrigation System
- Sidewalk
- Sliding Doors
Flooring
- Carpet
- Ceramic Tile
Furnished
- Furnished
Garage Spaces
- 2.00
Heating
- Central
- Electric
High School
- Poinciana High School
Insurance Expense
- 0.00
Interior Features
- Ceiling Fans(s)
- Eat-in Kitchen
- Kitchen/Family Room Combo
- Open Floorplan
- Primary Bedroom Main Floor
- Split Bedroom
- Stone Counters
- Walk-In Closet(s)
- Window Treatments
Legal Description
- STONEYBROOK SOUTH PH 1 PB 22 PG 58-66 BLK H LOT 76
Levels
- Two
Living Area
- 3604.00
Lot Features
- Sidewalk
- Paved
Middle School
- Discovery Intermediate
Area Major
- 33896 - Davenport / Champions Gate
Net Operating Income
- 0.00
Occupant Type
- Vacant
Open Parking Spaces
- 0.00
Other Expense
- 0.00
Parcel Number
- 31-25-27-5134-000H-0760
Pets Allowed
- Yes
Pool Features
- Child Safety Fence
- Heated
- Screen Enclosure
Property Type
- Residential
Roof
- Tile
School Elementary
- Westside K-8
Sewer
- Public Sewer
Style
- Contemporary
Tax Year
- 2024
Township
- 25S
Utilities
- Cable Connected
- Electricity Connected
- Public
- Sewer Connected
- Underground Utilities
- Water Connected
Water Source
- Public
Year Built
- 2013
Zoning Code
- RES
Listing Data ©2025 Greater Fort Lauderdale REALTORS®
Listings provided courtesy of The Hernando County Association of Realtors MLS.
Listing Data ©2025 REALTOR® Association of Citrus County
Listing Data ©2025 Royal Palm Coast Realtor® Association
The information provided by this website is for the personal, non-commercial use of consumers and may not be used for any purpose other than to identify prospective properties consumers may be interested in purchasing.Display of MLS data is usually deemed reliable but is NOT guaranteed accurate.
Datafeed Last updated on April 20, 2025 @ 12:00 am
©2006-2025 brokerIDXsites.com - https://brokerIDXsites.com
