Share this property:
Contact Tyler Fergerson
Schedule A Showing
Request more information
- Home
- Property Search
- Search results
- 1563 Dess Drive, ORLANDO, FL 32818
Property Photos
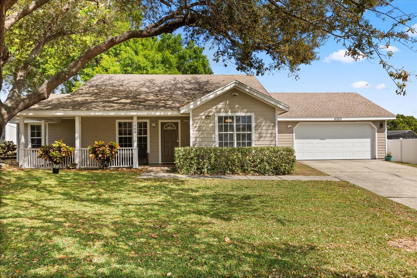

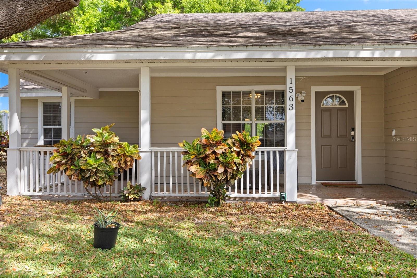
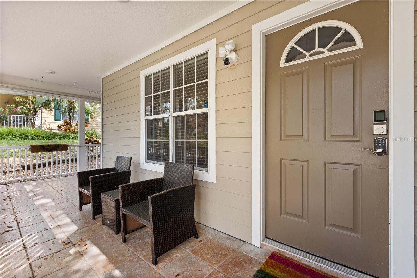
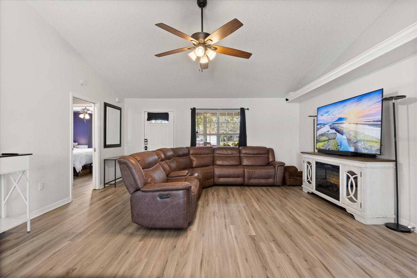
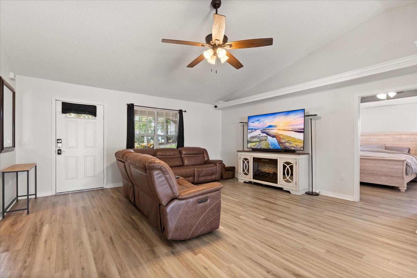
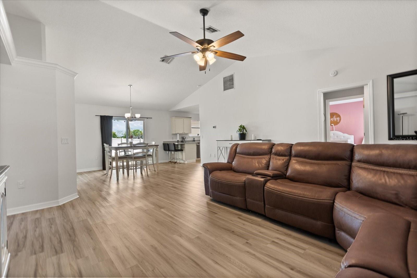
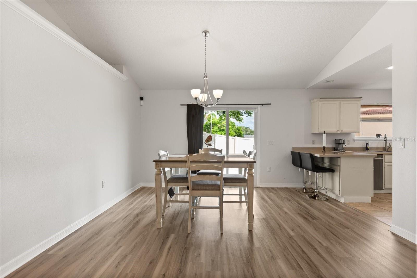
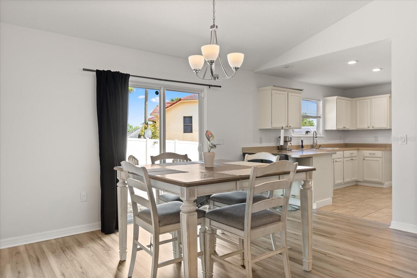
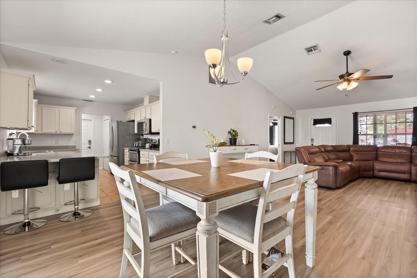
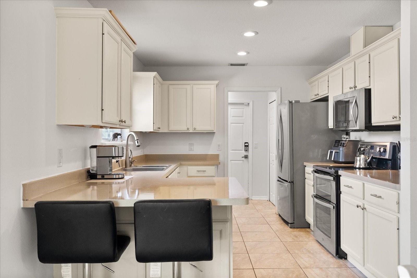
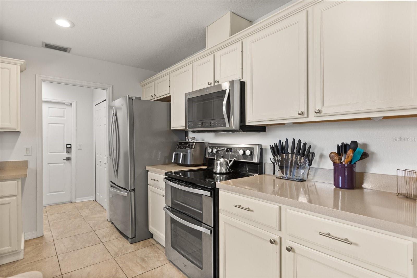
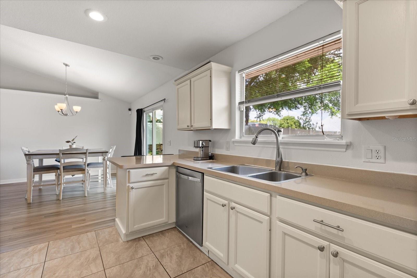
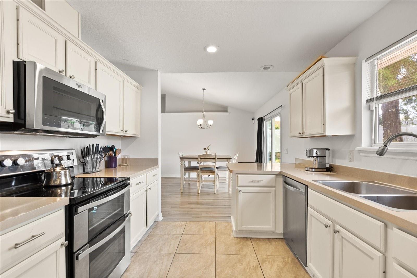
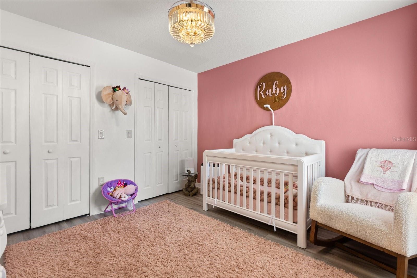
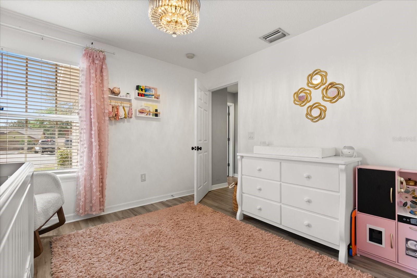
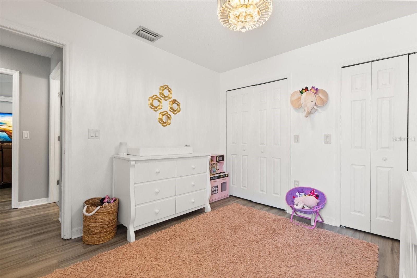
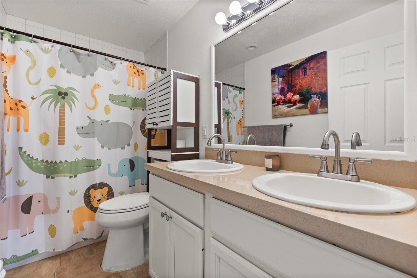
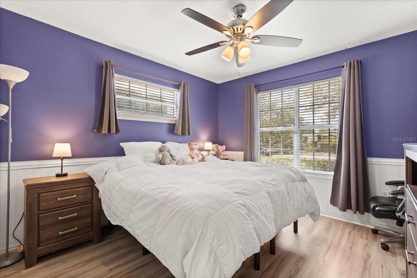
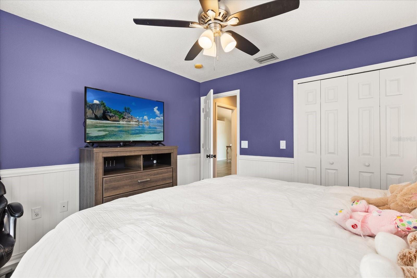
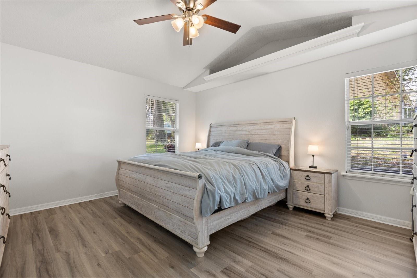
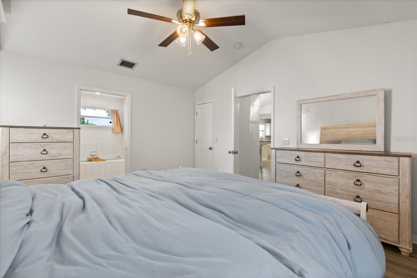
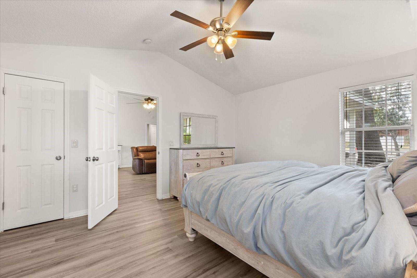
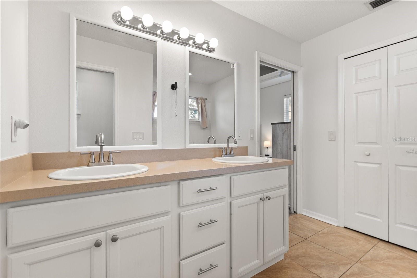
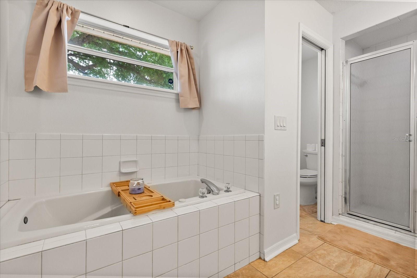
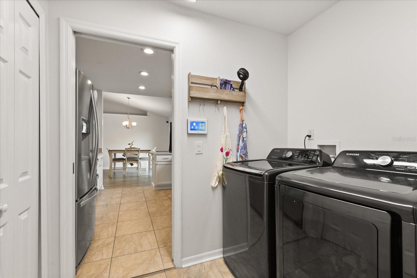
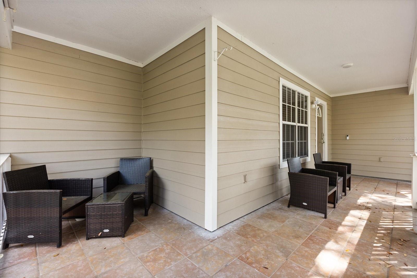
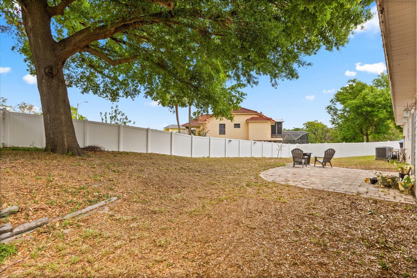
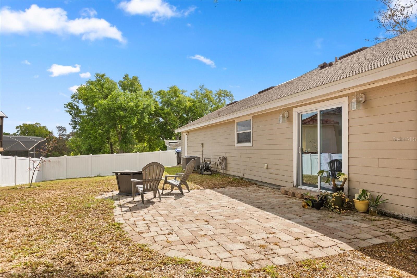
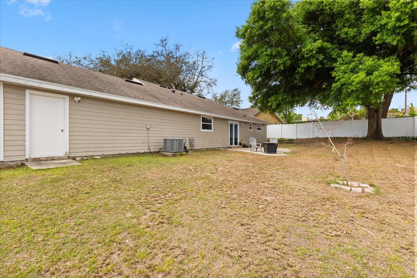
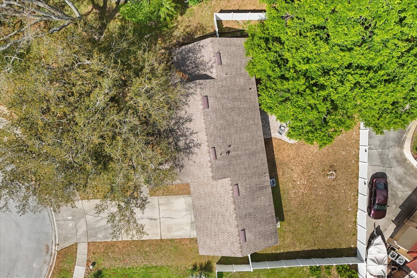
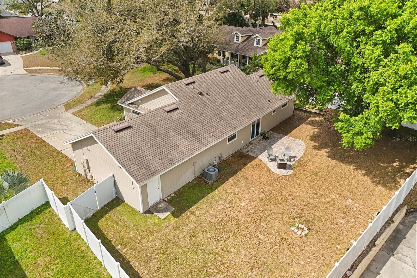

- MLS#: O6296416 ( Residential )
- Street Address: 1563 Dess Drive
- Viewed: 3
- Price: $384,000
- Price sqft: $181
- Waterfront: No
- Year Built: 2000
- Bldg sqft: 2125
- Bedrooms: 3
- Total Baths: 2
- Full Baths: 2
- Garage / Parking Spaces: 2
- Days On Market: 16
- Additional Information
- Geolocation: 28.5645 / -81.5044
- County: ORANGE
- City: ORLANDO
- Zipcode: 32818
- Subdivision: Good Homes Vista
- Elementary School: Citrus Elem
- Middle School: Robinswood Middle
- High School: Ocoee High
- Provided by: KELLER WILLIAMS REALTY AT THE PARKS
- Contact: Thomas Nickley, Jr
- 407-629-4420

- DMCA Notice
-
Description**This property qualifies for a closing cost credit up to $5,700 through the Sellers preferred lender.**Charming & MOVE IN READY HOME on a Quiet Cul de Sac! This beautifully updated 3 bedroom, 2 bathroom split plan home is ready for you! Nestled in a peaceful cul de sac, this meticulously maintained property boasts a welcoming wraparound porch, perfect for relaxing with friends and family. Step inside to a bright and airy great room featuring volume ceilings and an abundance of natural light, seamlessly flowing into the dining areaideal for intimate family gatherings. The kitchen is a chefs delight, complete with a breakfast bar, stainless steel appliances, double ovens, a microwave, and a spacious pantry closet. The nearby laundry room and oversized two car garage add convenience to daily living. The owners retreat is a true sanctuary, featuring dual walk in closets, and an ensuite bath with a tub, a walk in shower, and double vanities. A separate hallway with a pocket door offers privacy for two spacious bedrooms with large closets and ceiling fans, along with an updated hall bath featuring double sinks and a tub/shower combo. Step out onto your fully fenced, private backyard with a paver patioan exceptional spot for grilling, adding a firepit, or unwinding in the tranquil backyard. Add a summer kitchen, a playground, there is plenty of green space to build your own outdoor oasis! ROOF 2020, A/C 2021, VINYL FENCE 2023, GARAGE DOOR 2024. Nestled in a PRIME LOCATION, this home offers easy access to major highways, numerous shopping, dining and entertainment options, and all Central Florida attractions the perfect blend of comfort, convenience, and charm. Dont miss your chance to make it yours!
All
Similar
Features
Appliances
- Dishwasher
- Microwave
- Range
- Refrigerator
Home Owners Association Fee
- 0.00
Carport Spaces
- 0.00
Close Date
- 0000-00-00
Cooling
- Central Air
Country
- US
Covered Spaces
- 0.00
Exterior Features
- Sidewalk
- Sliding Doors
Fencing
- Fenced
Flooring
- Laminate
- Tile
Garage Spaces
- 2.00
Heating
- Central
High School
- Ocoee High
Insurance Expense
- 0.00
Interior Features
- Ceiling Fans(s)
- High Ceilings
- Open Floorplan
- Split Bedroom
- Stone Counters
- Thermostat
- Walk-In Closet(s)
Legal Description
- GOOD HOMES VISTA 16/54 LOT 11
Levels
- One
Living Area
- 1494.00
Middle School
- Robinswood Middle
Area Major
- 32818 - Orlando/Hiawassee/Pine Hills
Net Operating Income
- 0.00
Occupant Type
- Owner
Open Parking Spaces
- 0.00
Other Expense
- 0.00
Parcel Number
- 22-22-28-3073-00-110
Property Type
- Residential
Roof
- Shingle
School Elementary
- Citrus Elem
Sewer
- Septic Tank
Tax Year
- 2024
Township
- 22
Utilities
- Cable Available
- Electricity Connected
Virtual Tour Url
- https://www.propertypanorama.com/instaview/stellar/O6296416
Water Source
- Public
Year Built
- 2000
Zoning Code
- R-1AA
Listing Data ©2025 Greater Fort Lauderdale REALTORS®
Listings provided courtesy of The Hernando County Association of Realtors MLS.
Listing Data ©2025 REALTOR® Association of Citrus County
Listing Data ©2025 Royal Palm Coast Realtor® Association
The information provided by this website is for the personal, non-commercial use of consumers and may not be used for any purpose other than to identify prospective properties consumers may be interested in purchasing.Display of MLS data is usually deemed reliable but is NOT guaranteed accurate.
Datafeed Last updated on April 20, 2025 @ 12:00 am
©2006-2025 brokerIDXsites.com - https://brokerIDXsites.com
