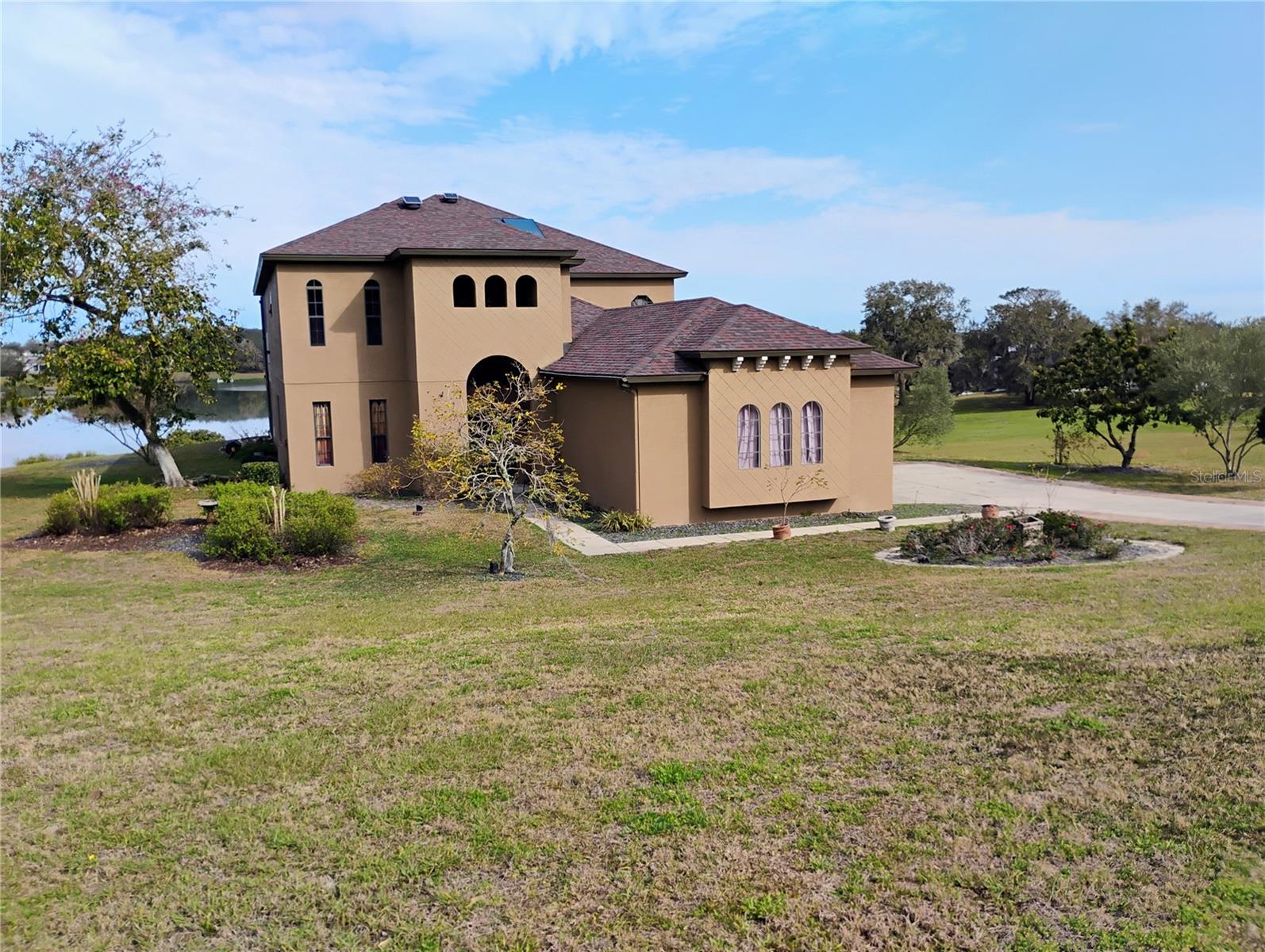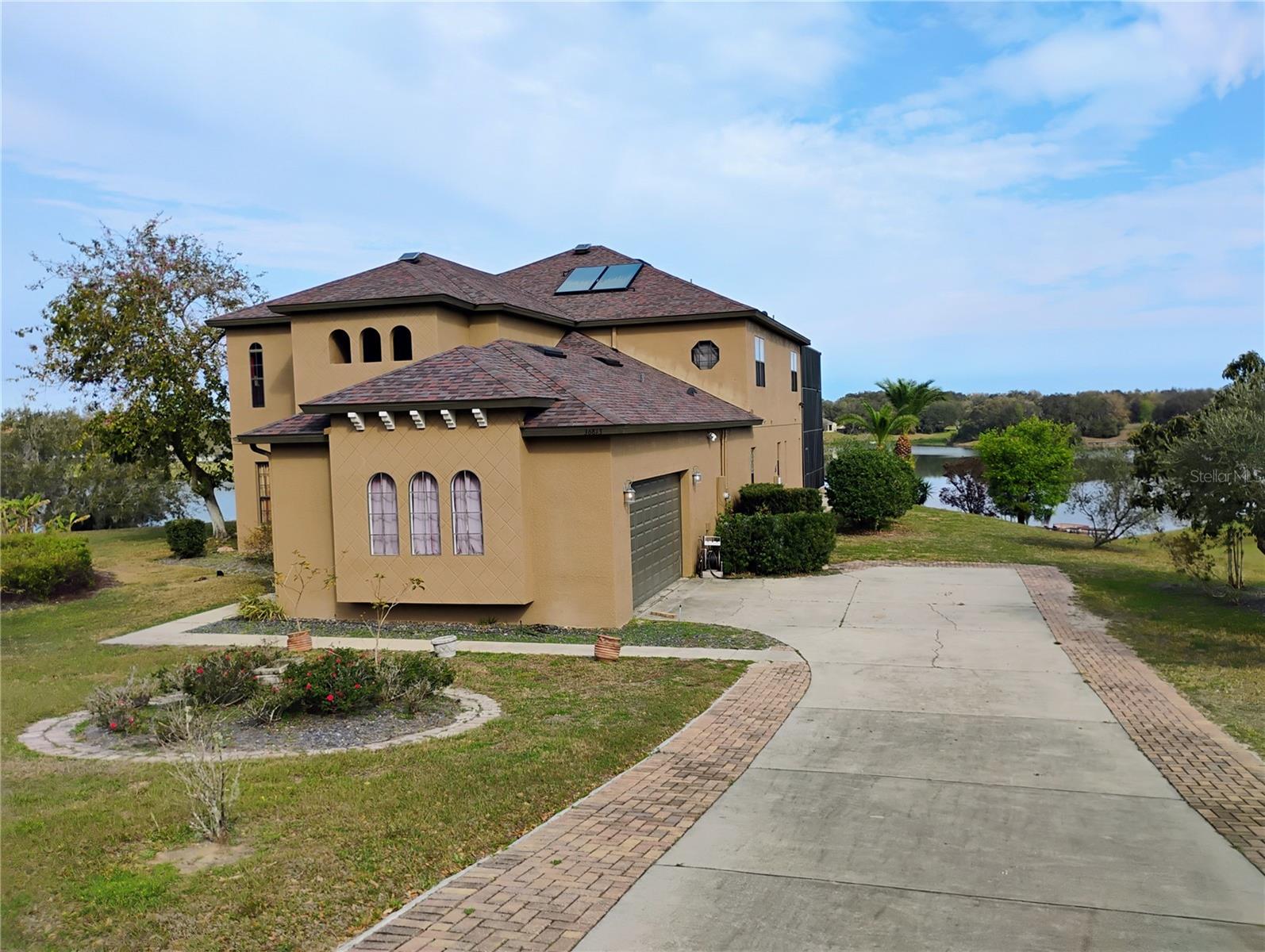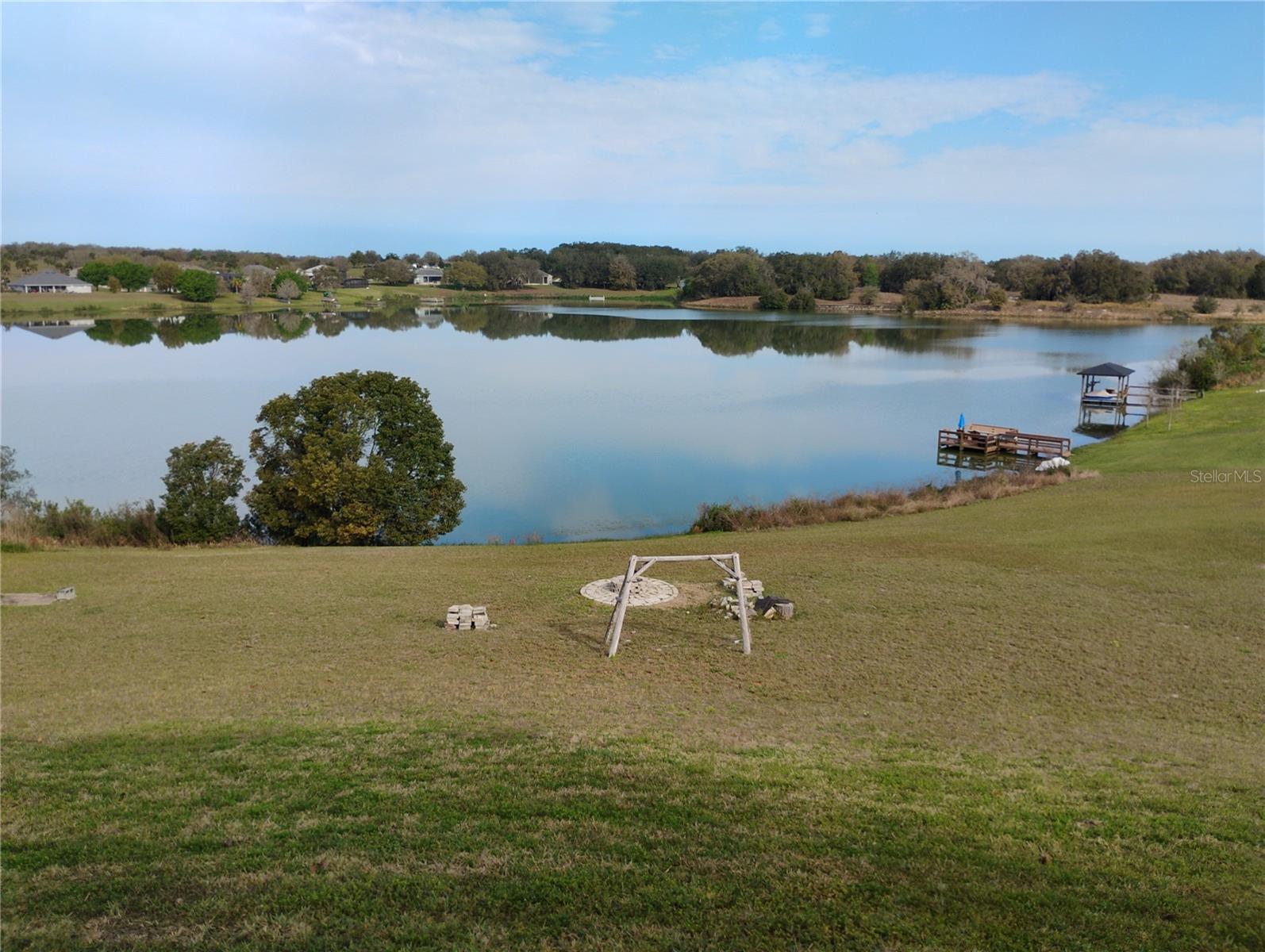Share this property:
Contact Tyler Fergerson
Schedule A Showing
Request more information
- Home
- Property Search
- Search results
- 36813 Barrington Drive, EUSTIS, FL 32736
Property Photos




































































- MLS#: O6296388 ( Residential )
- Street Address: 36813 Barrington Drive
- Viewed: 13
- Price: $950,000
- Price sqft: $159
- Waterfront: Yes
- Wateraccess: Yes
- Waterfront Type: Lake Front
- Year Built: 2009
- Bldg sqft: 5986
- Bedrooms: 5
- Total Baths: 4
- Full Baths: 4
- Garage / Parking Spaces: 2
- Days On Market: 17
- Additional Information
- Geolocation: 28.8853 / -81.5533
- County: LAKE
- City: EUSTIS
- Zipcode: 32736
- Subdivision: Estates At Black Bear
- Elementary School: Seminole Springs. Elem
- Middle School: Eustis Middle
- High School: Eustis High School
- Provided by: COMPASS FLORIDA LLC
- Contact: Mario Zendeli
- 407-203-9441

- DMCA Notice
-
DescriptionDiscover the perfect blend of elegance and comfort in this 5 bedroom, 4 bathroom lakefront estate, nestled on over an acre in a golf community. This home offers an open, sun filled layout with cathedral ceilings and hardwood floors throughout, creating an elegant yet inviting atmosphere. The first floor primary suite is a true retreat, featuring a spa inspired en suite with a Jacuzzi tub, separate shower, dual vanities, and a private water closet. It also boasts a large walk in closet plus a secondary built in closet for exceptional storage. A second bedroom and full bath on the main level add flexibility for guests or multi generational living. Designed for both daily living and entertaining. The gourmet eat in kitchen is a chefs dream, featuring a large kitchen island, a spacious walk in pantry, and a wine closet, offering both style and functionality. The inside laundry room adds convenience to daily living. Upstairs, you'll find three additional bedrooms, including a Jack and Jill bath, along with a large open loftperfect as a media room, game room, or additional living space. The bonus room is a standout feature, complete with custom built in bookshelves, making it the perfect home office, library, or creative retreat. Enjoy the best of Florida living with a screened in saltwater pool and an expansive patio overlooking the peaceful lake. An upstairs balcony offers an additional spot to unwind and take in the serene water views. With a new roof (2020), new AC (2020), and low HOA fees, Solar Water Heater, this home offers both style and peace of mind. Experience the best of lakefront and golf course livingschedule your private showing today!
All
Similar
Features
Waterfront Description
- Lake Front
Appliances
- Dishwasher
- Disposal
- Microwave
- Range
- Refrigerator
- Solar Hot Water
Association Amenities
- Playground
- Tennis Court(s)
Home Owners Association Fee
- 125.00
Association Name
- Toni Sponheimer
Association Phone
- (352) 364-5374
Carport Spaces
- 0.00
Close Date
- 0000-00-00
Cooling
- Central Air
- Zoned
Country
- US
Covered Spaces
- 0.00
Exterior Features
- Balcony
- French Doors
- Irrigation System
- Private Mailbox
- Rain Gutters
- Sliding Doors
Flooring
- Tile
- Wood
Furnished
- Unfurnished
Garage Spaces
- 2.00
Heating
- Central
- Zoned
High School
- Eustis High School
Insurance Expense
- 0.00
Interior Features
- Cathedral Ceiling(s)
- Ceiling Fans(s)
- Eat-in Kitchen
- High Ceilings
- Kitchen/Family Room Combo
- Open Floorplan
- Primary Bedroom Main Floor
- Solid Surface Counters
- Solid Wood Cabinets
- Split Bedroom
- Walk-In Closet(s)
Legal Description
- ESTATES AT BLACK BEAR RESERVE SUB LOT 34 PB 43 PGS 80-84 ORB 4342 PG 632
Levels
- Two
Living Area
- 4781.00
Lot Features
- In County
- Near Golf Course
- Oversized Lot
- Paved
Middle School
- Eustis Middle
Area Major
- 32736 - Eustis
Net Operating Income
- 0.00
Occupant Type
- Vacant
Open Parking Spaces
- 0.00
Other Expense
- 0.00
Parcel Number
- 30-18-28-0500-000-03400
Parking Features
- Driveway
- Garage Faces Side
- Oversized
Pets Allowed
- Cats OK
- Dogs OK
- Number Limit
Pool Features
- Gunite
- In Ground
- Salt Water
- Screen Enclosure
Possession
- Close Of Escrow
Property Type
- Residential
Roof
- Shingle
School Elementary
- Seminole Springs. Elem
Sewer
- Septic Tank
Style
- Contemporary
Tax Year
- 2024
Township
- 18S
Utilities
- BB/HS Internet Available
- Cable Connected
- Electricity Available
- Electricity Connected
- Water Available
- Water Connected
View
- Water
Views
- 13
Virtual Tour Url
- https://www.propertypanorama.com/instaview/stellar/O6296388
Water Source
- Public
Year Built
- 2009
Zoning Code
- PUD
Listing Data ©2025 Greater Fort Lauderdale REALTORS®
Listings provided courtesy of The Hernando County Association of Realtors MLS.
Listing Data ©2025 REALTOR® Association of Citrus County
Listing Data ©2025 Royal Palm Coast Realtor® Association
The information provided by this website is for the personal, non-commercial use of consumers and may not be used for any purpose other than to identify prospective properties consumers may be interested in purchasing.Display of MLS data is usually deemed reliable but is NOT guaranteed accurate.
Datafeed Last updated on April 20, 2025 @ 12:00 am
©2006-2025 brokerIDXsites.com - https://brokerIDXsites.com
