Share this property:
Contact Tyler Fergerson
Schedule A Showing
Request more information
- Home
- Property Search
- Search results
- 3314 Robert Trent Jones Drive 308, ORLANDO, FL 32835
Property Photos
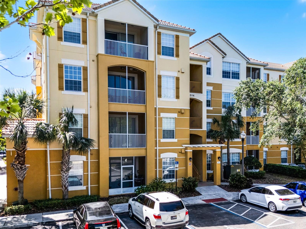

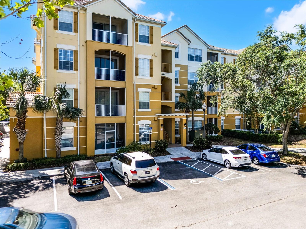
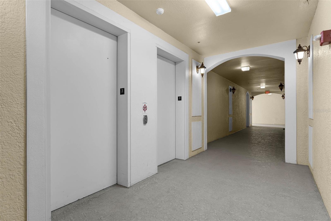
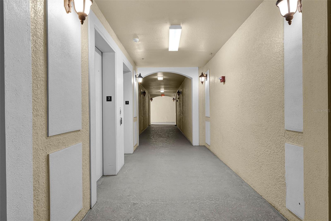
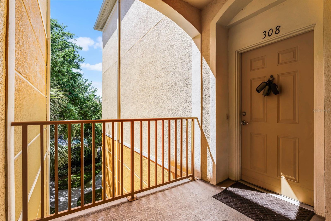
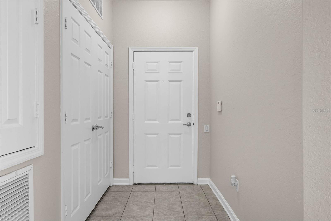
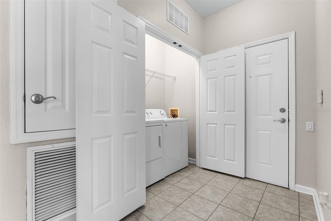
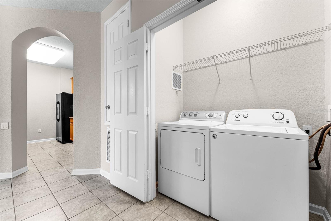
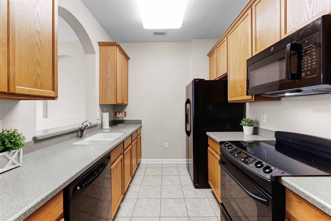
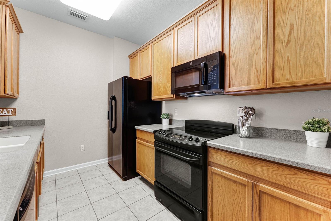
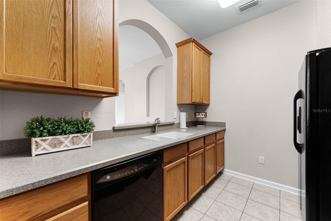
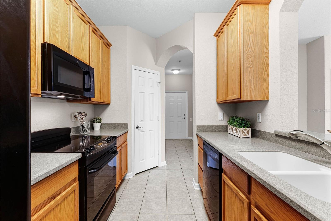
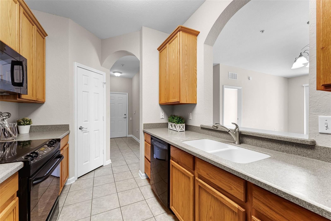
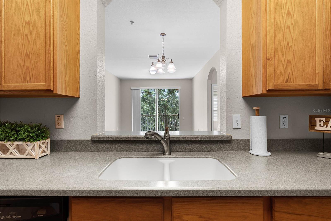
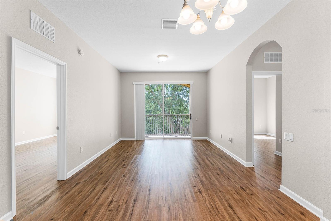
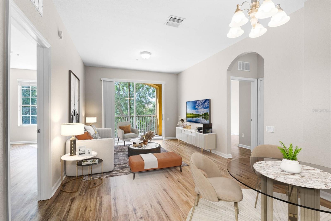
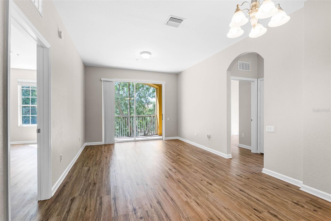
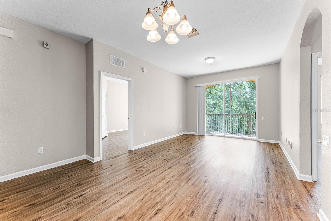

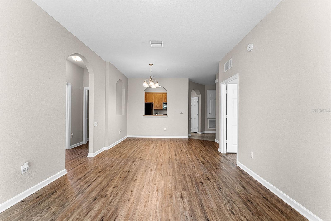
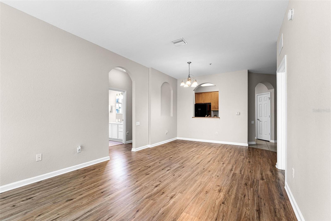
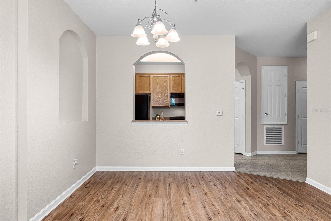
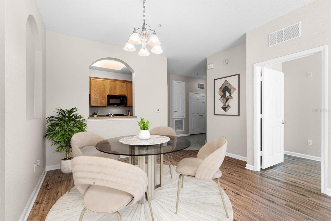

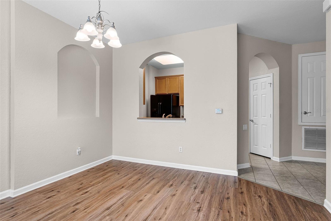
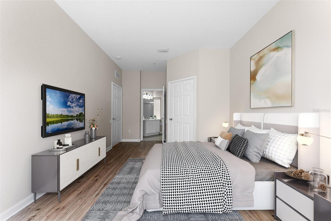
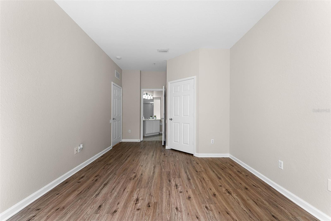
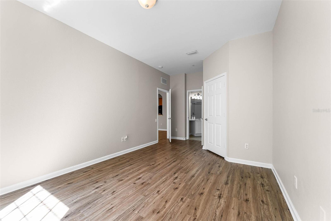

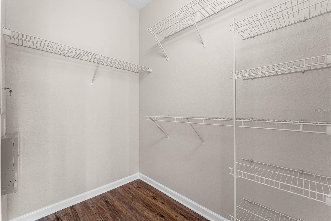
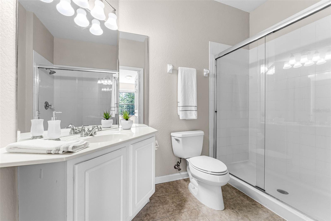
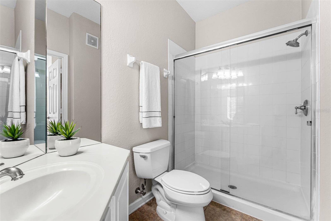
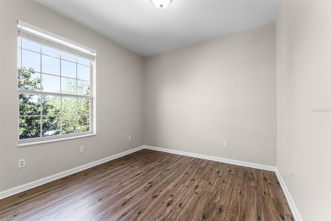
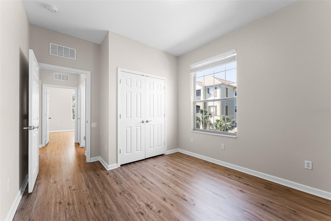

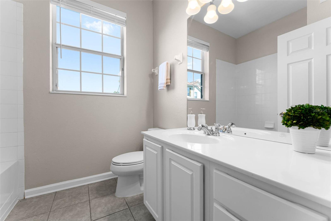
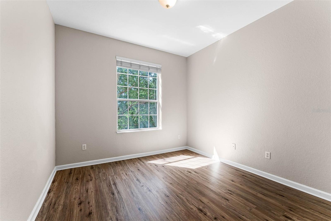
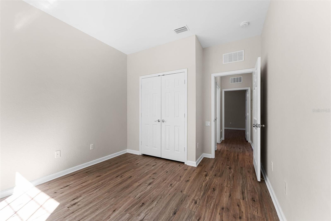
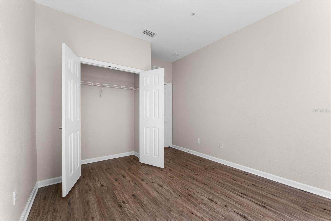
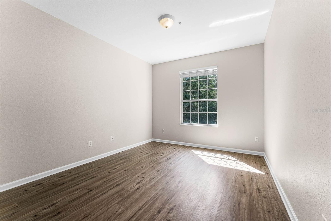
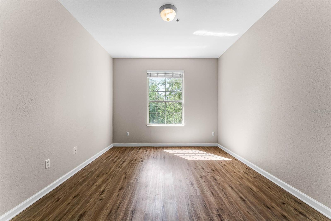
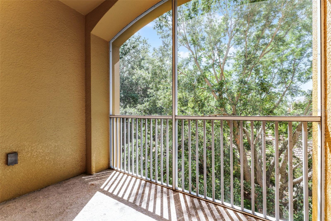
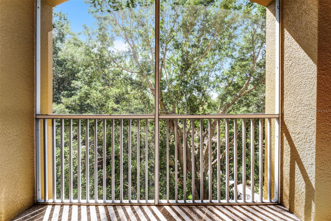
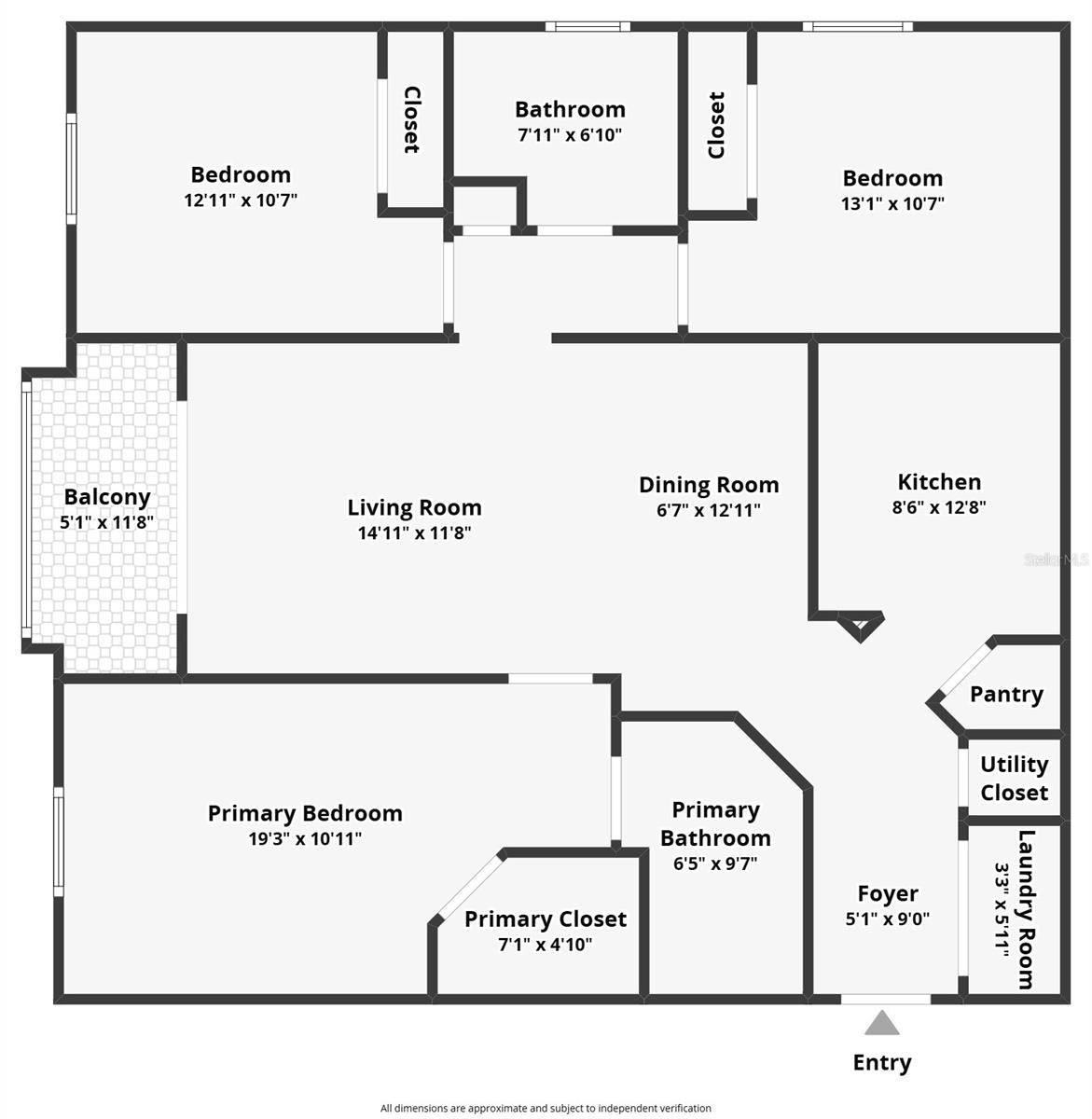
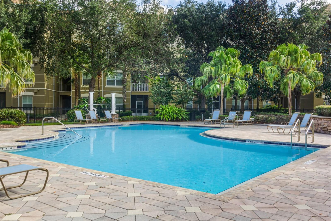
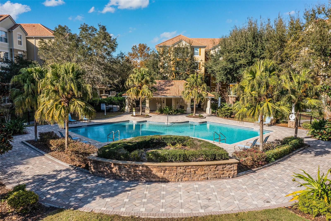
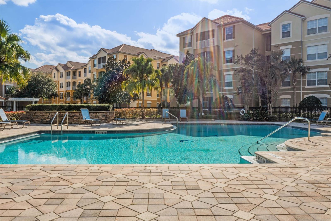
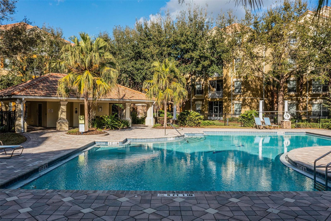
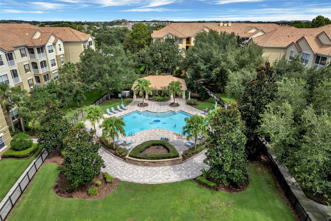
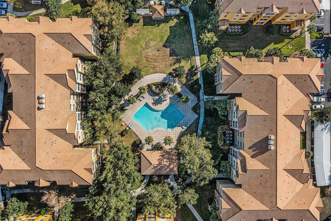
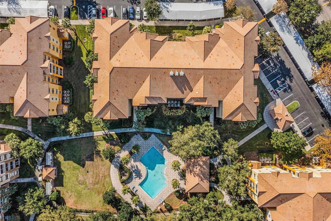
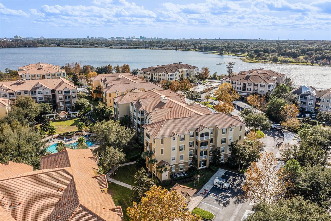
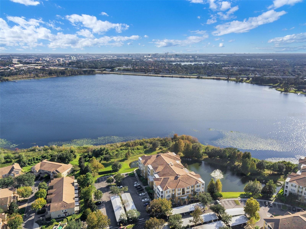
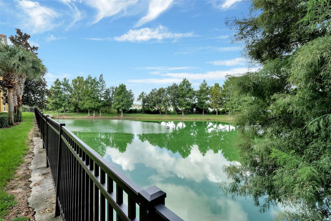
- MLS#: O6296380 ( Condominium )
- Street Address: 3314 Robert Trent Jones Drive 308
- Viewed:
- Price: $245,000
- Price sqft: $196
- Waterfront: No
- Year Built: 2007
- Bldg sqft: 1247
- Bedrooms: 3
- Total Baths: 2
- Full Baths: 2
- Garage / Parking Spaces: 1
- Days On Market: 22
- Additional Information
- Geolocation: 28.507 / -81.4709
- County: ORANGE
- City: ORLANDO
- Zipcode: 32835
- Subdivision: Stonebridge Reserve Ph 03
- Building: Stonebridge Reserve Ph 03
- Elementary School: Windy Ridge Elem
- Middle School: Chain of Lakes
- High School: Olympia
- Provided by: COLDWELL BANKER REALTY
- Contact: Alex Vastardis

- DMCA Notice
-
DescriptionOne or more photo(s) has been virtually staged. Welcome to the gated community of Stonebridge Reserve, where manicured grounds and a tranquil setting welcome you home. Take one of the two building elevators to the third floor, where youll find this spacious and beautifully updated 3 bedroom, 2 bathroom end unit with serene treetop views from every room. Step inside to discover a recently painted interior and newer luxury vinyl plank flooring throughout the great room and all bedrooms. The kitchen features abundant wood cabinetry, Corian countertops, a closet pantry, and a layout that opens seamlessly to a large great roomideal for both living and dining areas. Sliding glass doors lead to a screened balcony, perfect for enjoying your morning coffee or unwinding in the evening while taking in the lush, green surroundings. All bedrooms are generously sized, offering comfortable living for all. This unit also has a newer A/C unit (2023) and includes one assigned covered parking space, with additional open parking available. Just steps away is the resort style community pool. Conveniently located near shopping, dining, top rated schools, and major roadways, this home combines comfort, style, and unbeatable location.
All
Similar
Features
Property Type
- Condominium
The information provided by this website is for the personal, non-commercial use of consumers and may not be used for any purpose other than to identify prospective properties consumers may be interested in purchasing.
Display of MLS data is usually deemed reliable but is NOT guaranteed accurate.
Datafeed Last updated on April 29, 2025 @ 12:00 am
Display of MLS data is usually deemed reliable but is NOT guaranteed accurate.
Datafeed Last updated on April 29, 2025 @ 12:00 am
©2006-2025 brokerIDXsites.com - https://brokerIDXsites.com
