Share this property:
Contact Tyler Fergerson
Schedule A Showing
Request more information
- Home
- Property Search
- Search results
- 345 Hornbeam Drive, LONGWOOD, FL 32779
Property Photos
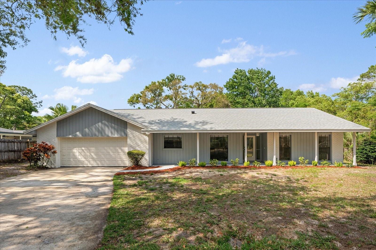

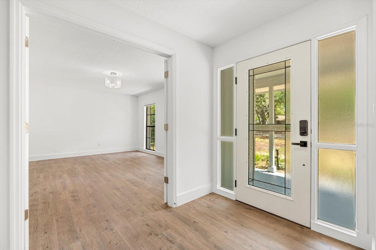
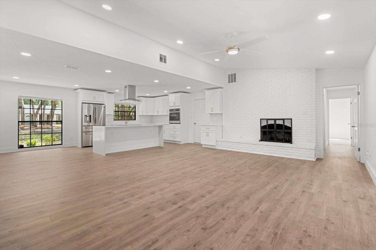
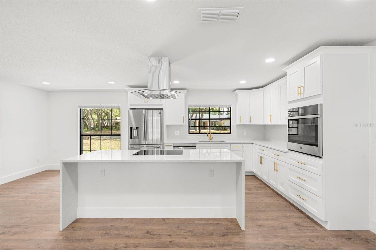
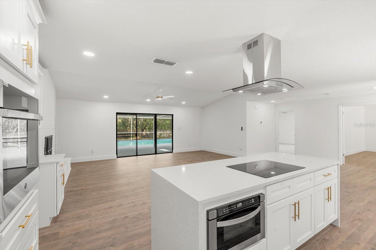
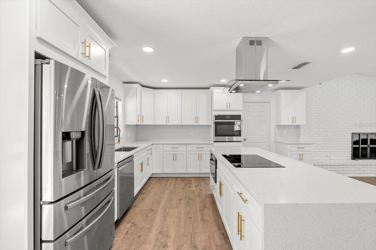
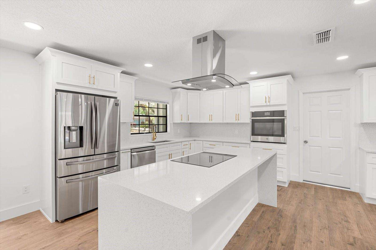
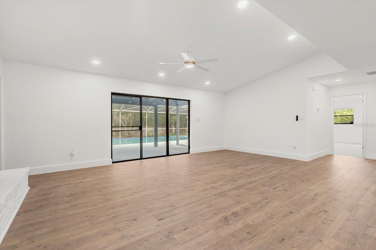
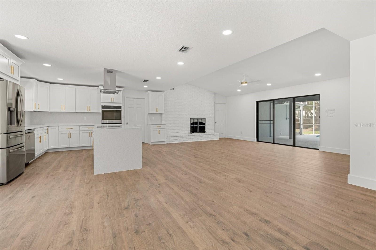
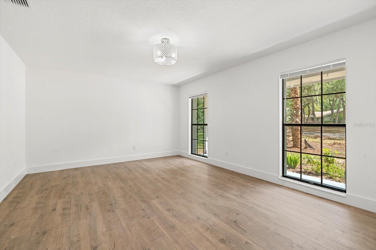
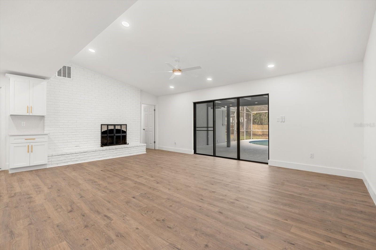
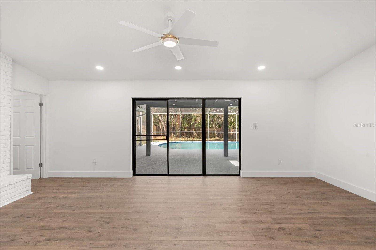
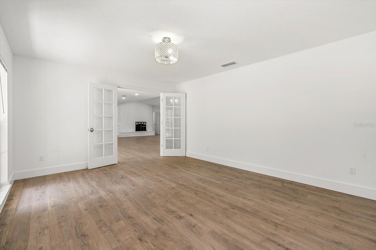
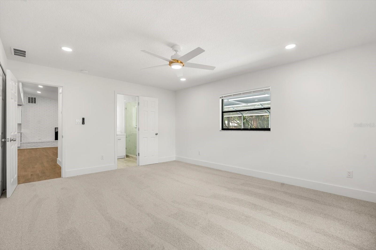
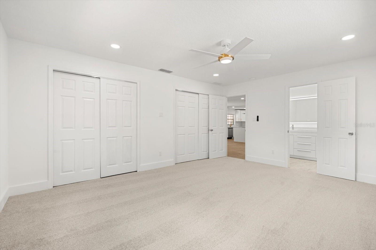
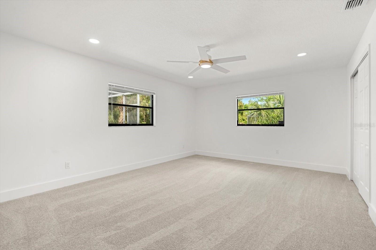
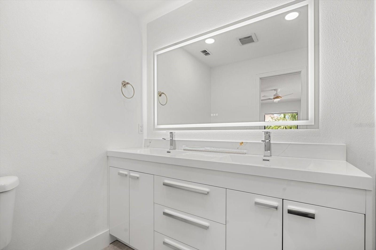
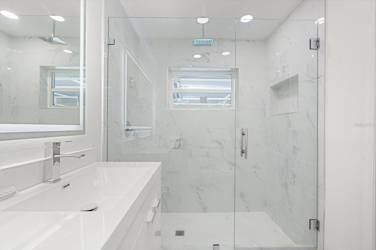
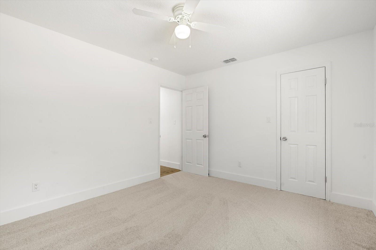
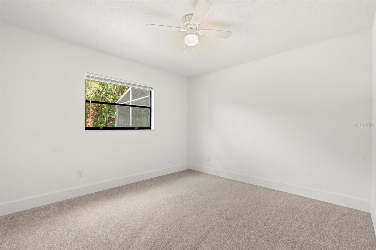
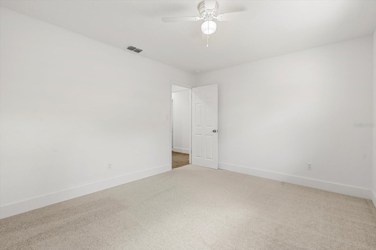
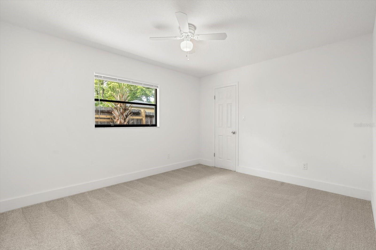
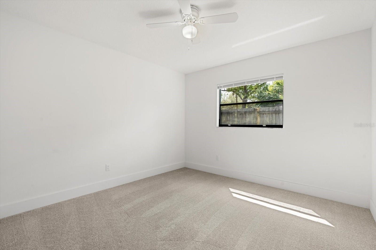
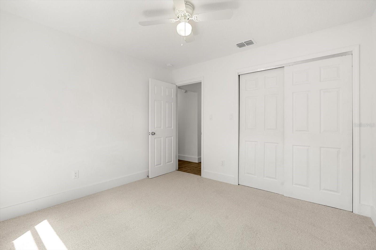
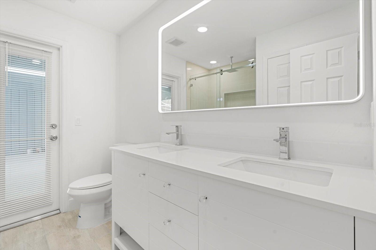
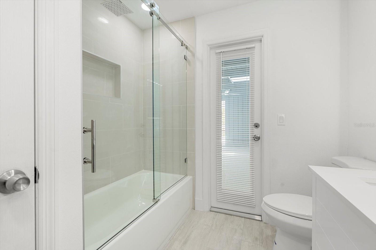
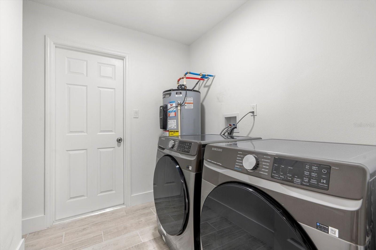

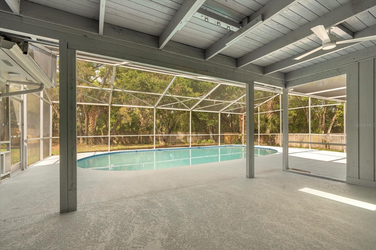
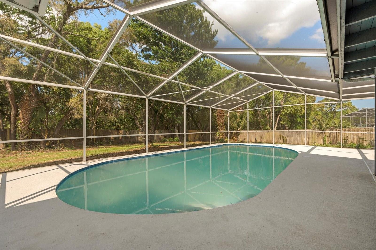
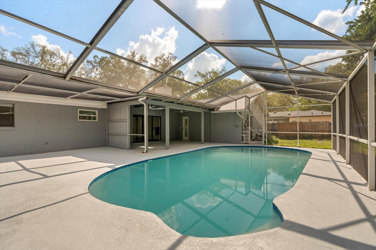
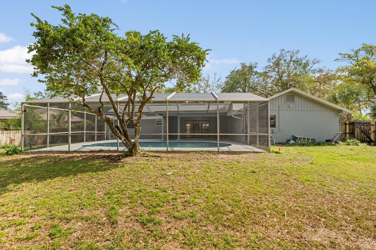

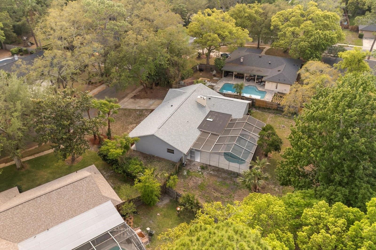
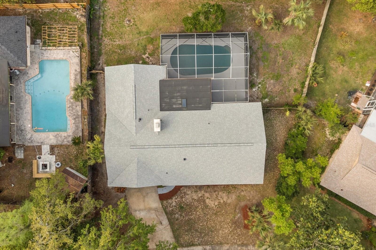
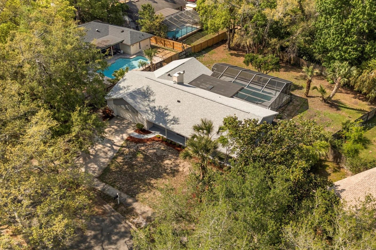
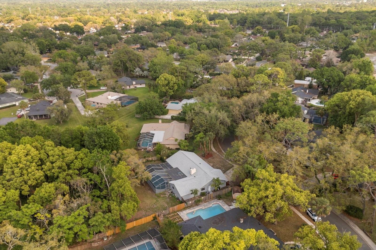
Reduced
- MLS#: O6296235 ( Residential )
- Street Address: 345 Hornbeam Drive
- Viewed: 15
- Price: $689,000
- Price sqft: $214
- Waterfront: No
- Year Built: 1978
- Bldg sqft: 3224
- Bedrooms: 4
- Total Baths: 2
- Full Baths: 2
- Garage / Parking Spaces: 2
- Days On Market: 16
- Additional Information
- Geolocation: 28.7064 / -81.4186
- County: SEMINOLE
- City: LONGWOOD
- Zipcode: 32779
- Subdivision: Sabal Point Amd
- Elementary School: Sabal Point Elementary
- Middle School: Rock Lake Middle
- High School: Lyman High
- Provided by: LPT REALTY, LLC
- Contact: Gea Gomez
- 877-366-2213

- DMCA Notice
-
DescriptionExquisite Modern Renovation in Sabal Point! Welcome to this stunningly remodeled 4 bedroom, 2 bathroom sanctuary, nestled in the highly sought after Sabal Point community of Longwood. A true masterpiece of modern design, this home has been thoughtfully updated with luxurious finishes and high end upgrades throughout. Step inside to find an open and airy floor plan, accentuated by gorgeous new flooring and fresh designer paint that create an inviting ambiance. The heart of the homethe brand new chefs kitchenboasts sleek stainless steel appliances, exquisite quartz countertops with a dramatic waterfall edge, and custom cabinetry, making it a dream for both cooking and entertaining. The spa inspired bathrooms have been elegantly remodeled with premium finishes, offering a retreat like experience. A brand new roof (2025), AC (2023), and water heater (2024) ensure years of worry free living. Outside, escape to your private backyard oasis, featuring a resurfaced pool and deck (2025), perfect for entertaining or unwinding in tranquility. The screened in porch offers additional space for year round enjoyment. Sabal Point is a community like no other, with scenic walking and jogging trails, a picturesque 3 mile loop, and direct access to the breathtaking Wekiva River Buffer Conservation Area, offering endless hiking and nature exploration. Plus, you're just minutes from major highways, shopping, and dining. This is more than a homeits a lifestyle. Schedule your private tour today and experience the pinnacle of luxury living in Sabal Point!
All
Similar
Features
Appliances
- Convection Oven
- Cooktop
- Dishwasher
- Dryer
- Microwave
- Range
- Refrigerator
- Washer
Association Amenities
- Playground
Home Owners Association Fee
- 497.21
Home Owners Association Fee Includes
- Recreational Facilities
Association Name
- Sentry Management/Mario Sanders
Association Phone
- 4077886700
Carport Spaces
- 0.00
Close Date
- 0000-00-00
Cooling
- Central Air
Country
- US
Covered Spaces
- 0.00
Exterior Features
- Irrigation System
- Sidewalk
- Sliding Doors
Fencing
- Wood
Flooring
- Carpet
- Ceramic Tile
- Laminate
Furnished
- Unfurnished
Garage Spaces
- 2.00
Heating
- Central
High School
- Lyman High
Insurance Expense
- 0.00
Interior Features
- Ceiling Fans(s)
- Solid Wood Cabinets
Legal Description
- LOT 61 BLK 3 SABAL POINT AMENDED PLAT PB 19 PGS 62 TO 64
Levels
- One
Living Area
- 2177.00
Lot Features
- Conservation Area
- In County
- Sidewalk
- Paved
Middle School
- Rock Lake Middle
Area Major
- 32779 - Longwood/Wekiva Springs
Net Operating Income
- 0.00
Occupant Type
- Vacant
Open Parking Spaces
- 0.00
Other Expense
- 0.00
Parcel Number
- 33-20-29-507-0300-0610
Parking Features
- Driveway
- Garage Door Opener
Pets Allowed
- Yes
Pool Features
- Deck
- In Ground
- Screen Enclosure
Possession
- Close Of Escrow
Property Condition
- Completed
Property Type
- Residential
Roof
- Shingle
School Elementary
- Sabal Point Elementary
Sewer
- Private Sewer
Style
- Other
Tax Year
- 2024
Township
- 20
Utilities
- BB/HS Internet Available
- Public
Views
- 15
Water Source
- Public
Year Built
- 1978
Zoning Code
- PUD
Listing Data ©2025 Greater Fort Lauderdale REALTORS®
Listings provided courtesy of The Hernando County Association of Realtors MLS.
Listing Data ©2025 REALTOR® Association of Citrus County
Listing Data ©2025 Royal Palm Coast Realtor® Association
The information provided by this website is for the personal, non-commercial use of consumers and may not be used for any purpose other than to identify prospective properties consumers may be interested in purchasing.Display of MLS data is usually deemed reliable but is NOT guaranteed accurate.
Datafeed Last updated on April 20, 2025 @ 12:00 am
©2006-2025 brokerIDXsites.com - https://brokerIDXsites.com
