Share this property:
Contact Tyler Fergerson
Schedule A Showing
Request more information
- Home
- Property Search
- Search results
- 32325 State Road 44, EUSTIS, FL 32736
Property Photos
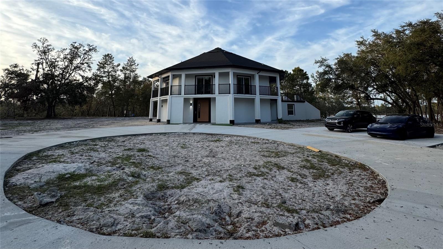

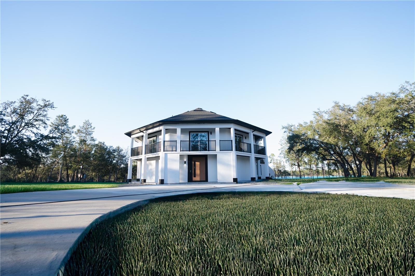
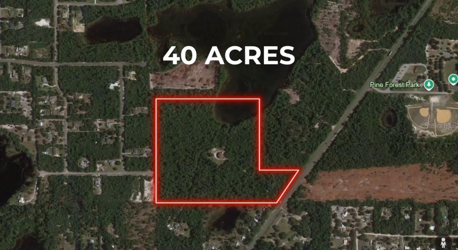
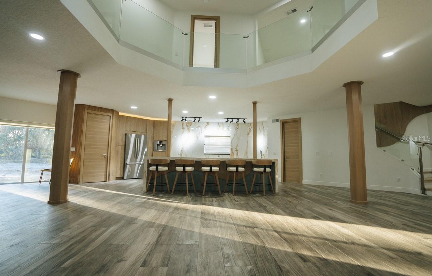
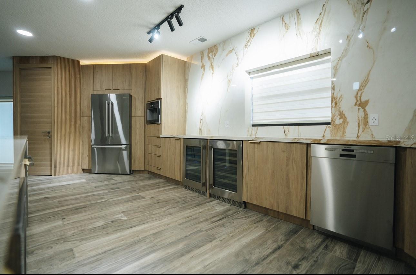
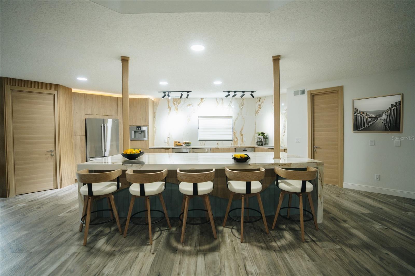
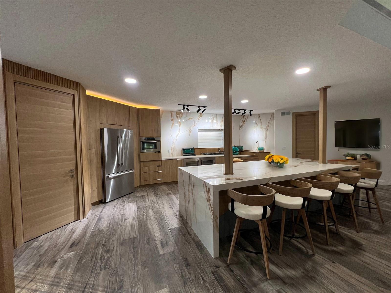
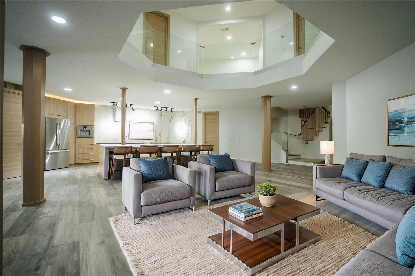
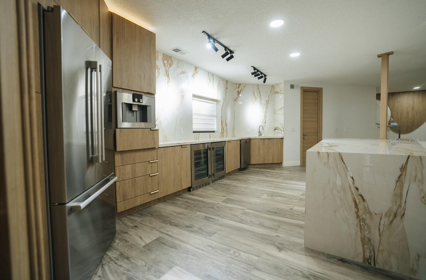

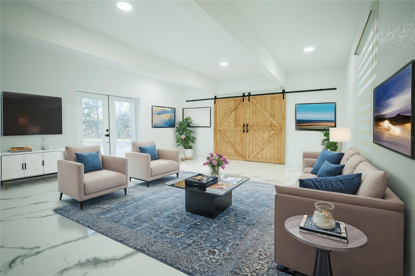
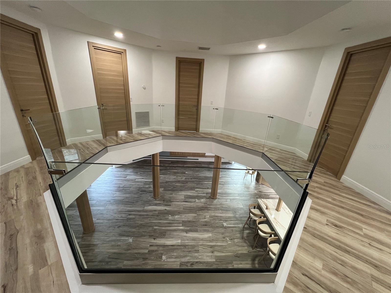
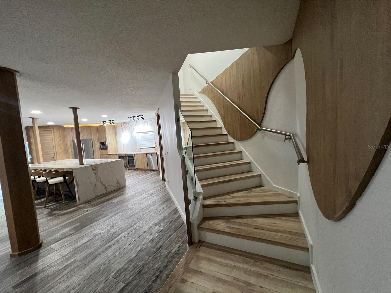
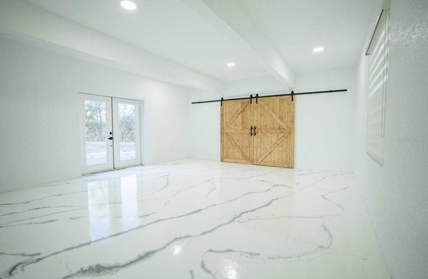
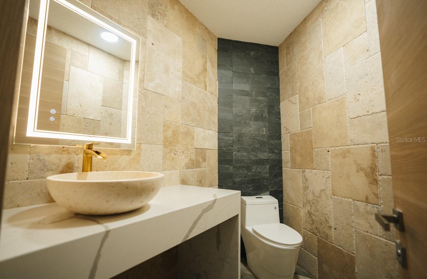
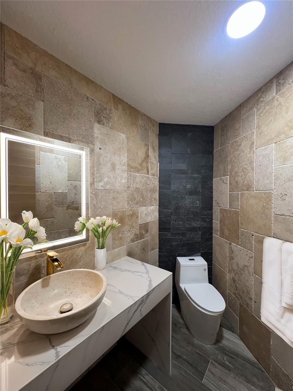
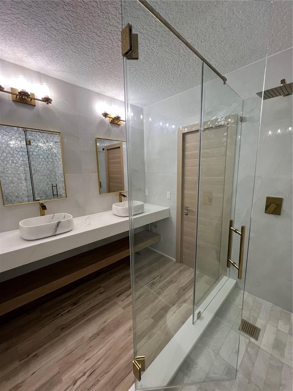
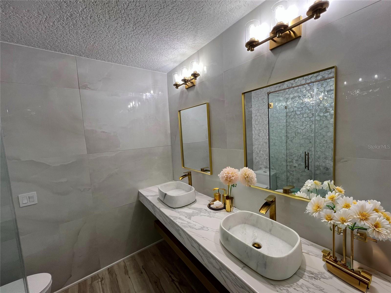
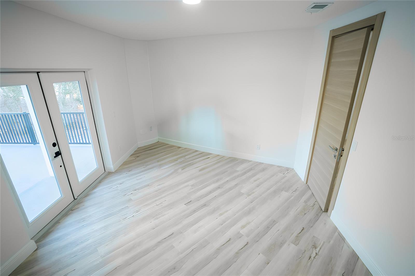
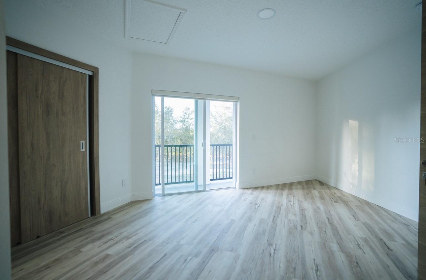
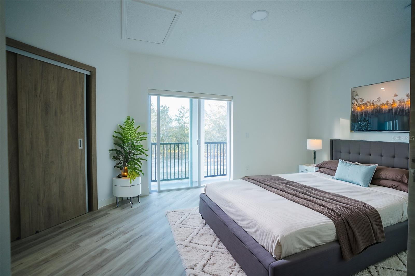
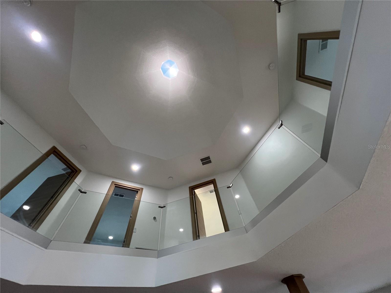
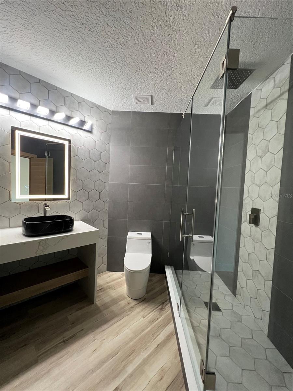
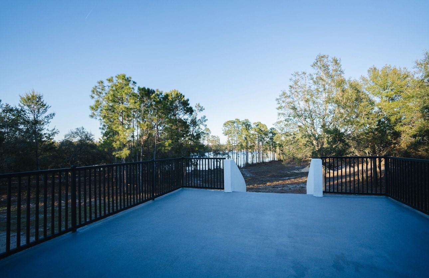
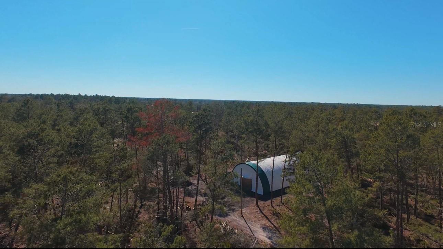
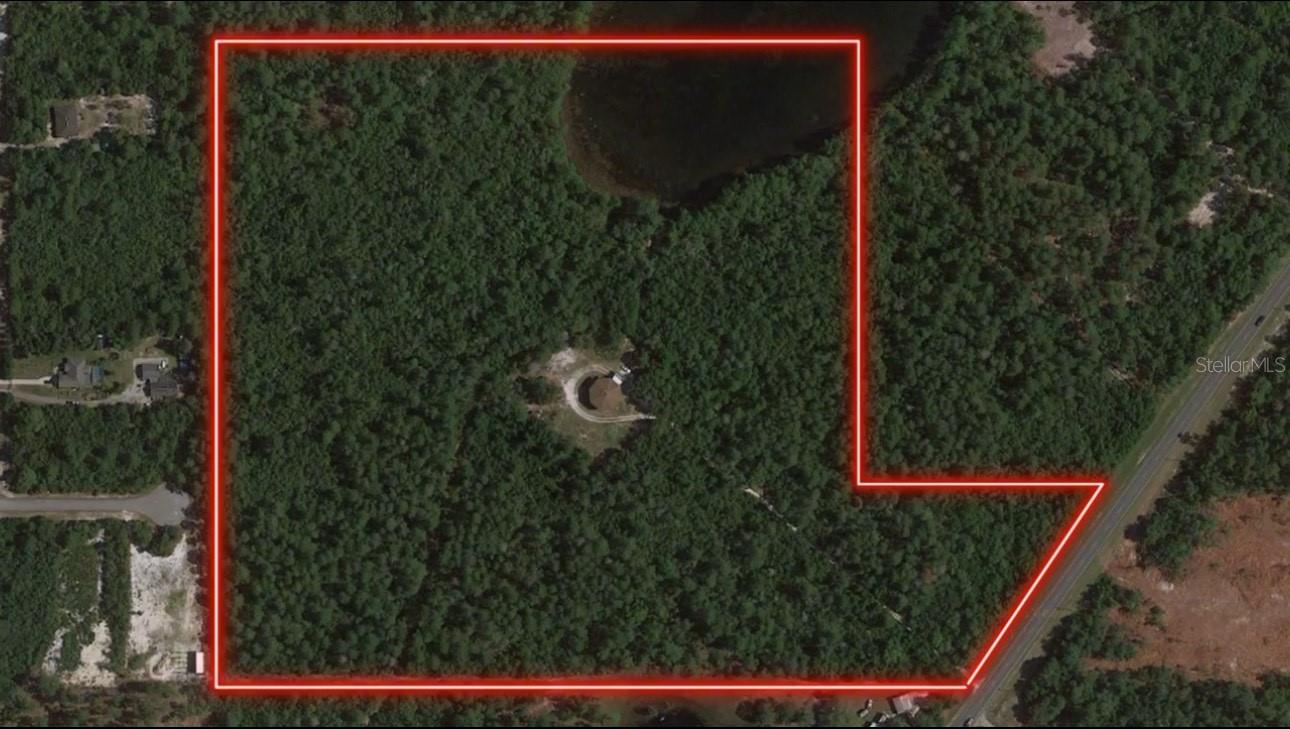
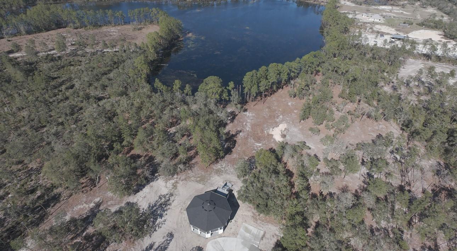
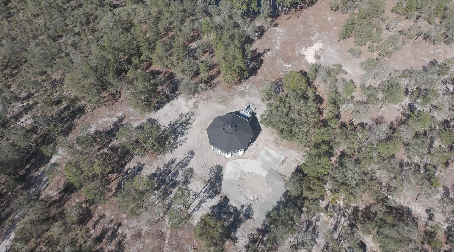
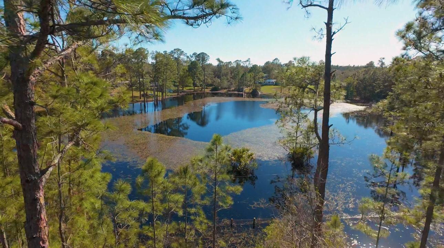
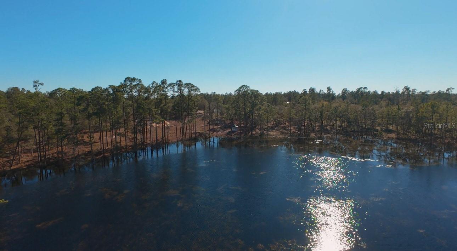
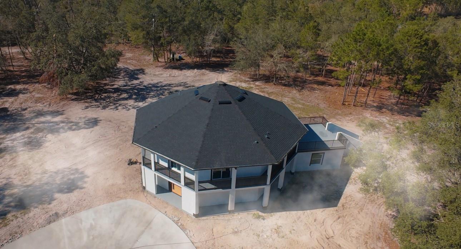
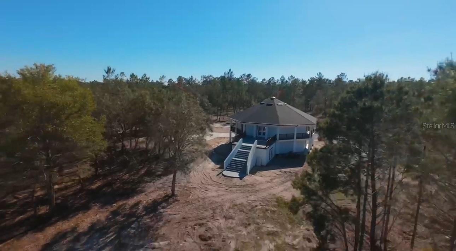




- MLS#: O6296183 ( Residential )
- Street Address: 32325 State Road 44
- Viewed: 11
- Price: $1,895,000
- Price sqft: $526
- Waterfront: No
- Year Built: 2003
- Bldg sqft: 3600
- Bedrooms: 5
- Total Baths: 4
- Full Baths: 2
- 1/2 Baths: 2
- Days On Market: 9
- Additional Information
- Geolocation: 28.9542 / -81.4235
- County: LAKE
- City: EUSTIS
- Zipcode: 32736
- Subdivision: 0002
- Provided by: WRA BUSINESS & REAL ESTATE
- Contact: Umberto Da Cunha Neto
- 407-512-1008

- DMCA Notice
-
DescriptionSet on 40 Private Acres with a Scenic Lake and Buildable High & Dry Land This architecturally unique octagon estate offers an unmatched blend of luxury, space, and versatility. Completely renovated with the finest materials and finishes, the 3,600 sqft residence features 5 spacious bedroomseach with private balcony access2 full bathrooms, 2 half baths, and a stunning gourmet kitchen designed for both beauty and function. The chefs kitchen is equipped with top of the line appliances, a built in coffee machine, an invisible oven seamlessly integrated into the kitchen island, double wine coolers, and sleek custom cabinetry. A striking pivot front door, centralized skylight, and elegant architectural details elevate the homes modern design. A separate 3,200 sqft warehouse adds even more potentialideal for an equestrian retreat, luxury short term rental, event venue, or private compound. Located directly on State Road 44, youre just minutes from DeLand & Apopka and within 40 minutes of both Disney and Orlando. A true one of a kind estate with endless possibilitiesschedule your private tour today. (Some of the photos may have been digitally enhanced).
All
Similar
Features
Appliances
- Cooktop
- Dishwasher
- Disposal
- Electric Water Heater
- Range
- Refrigerator
- Water Softener
Home Owners Association Fee
- 0.00
Carport Spaces
- 0.00
Close Date
- 0000-00-00
Cooling
- Central Air
Country
- US
Covered Spaces
- 0.00
Exterior Features
- Balcony
- Sliding Doors
Flooring
- Laminate
- Tile
Garage Spaces
- 0.00
Heating
- Central
Insurance Expense
- 0.00
Interior Features
- Eat-in Kitchen
- High Ceilings
- Open Floorplan
- Skylight(s)
Legal Description
- BEG AT SW COR OF NW 1/4
- RUN S 88DEG 45MIN 52SEC E 1396.99 FT TO NW'LY R/W LINE OF SR 44
- N 36DEG 08MIN 47SEC E ALONG NW'LY R/W LINE 270.39 FT
- N 53DEG 51MIN 13SEC W 15 FT
- N 36DEG 08MIN 47SEC E 200 FT
- S 53DEG 51MIN 13SEC E 15 FT
- N 36DEG 08MIN 47SE C E 17.39 FT
- N 88DEG 45MIN 52SEC W 500 FT
- N 01DEG 14MIN 08SEC E 903.80 FT
- N 88DEG 45MIN 52SEC W 1280.10 FT TO W BOUNDARY LINE OF NW 1/4
- S 03DEG 19MIN 22SEC E ALONG SAID W BOUNDARY LINE 1307.94 FT TO POB ORB 1283 PG 1439
Levels
- Two
Living Area
- 3600.00
Area Major
- 32736 - Eustis
Net Operating Income
- 0.00
Occupant Type
- Vacant
Open Parking Spaces
- 0.00
Other Expense
- 0.00
Parcel Number
- 04-18-29-0002-000-04700
Property Type
- Residential
Roof
- Shingle
Sewer
- Septic Tank
Tax Year
- 2024
Township
- 18
Utilities
- Electricity Connected
View
- Trees/Woods
Views
- 11
Virtual Tour Url
- https://www.propertypanorama.com/instaview/stellar/O6296183
Water Source
- Well
Year Built
- 2003
Listing Data ©2025 Greater Fort Lauderdale REALTORS®
Listings provided courtesy of The Hernando County Association of Realtors MLS.
Listing Data ©2025 REALTOR® Association of Citrus County
Listing Data ©2025 Royal Palm Coast Realtor® Association
The information provided by this website is for the personal, non-commercial use of consumers and may not be used for any purpose other than to identify prospective properties consumers may be interested in purchasing.Display of MLS data is usually deemed reliable but is NOT guaranteed accurate.
Datafeed Last updated on April 19, 2025 @ 12:00 am
©2006-2025 brokerIDXsites.com - https://brokerIDXsites.com
