Share this property:
Contact Tyler Fergerson
Schedule A Showing
Request more information
- Home
- Property Search
- Search results
- 2602 Shirehall Lane, WINTER GARDEN, FL 34787
Property Photos
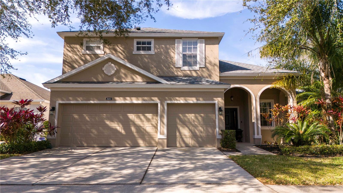

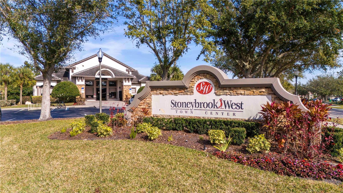
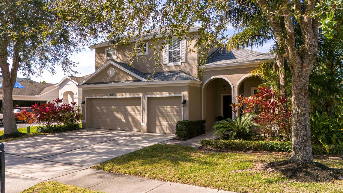
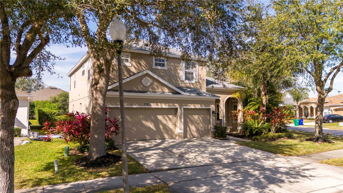
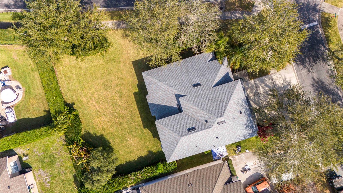
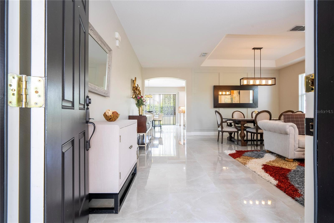
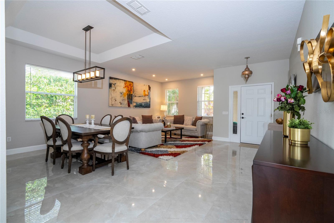
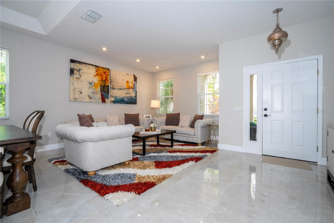
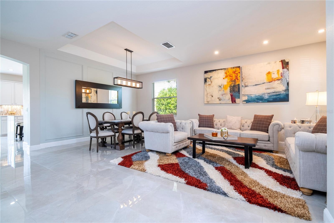
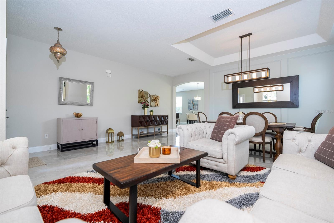
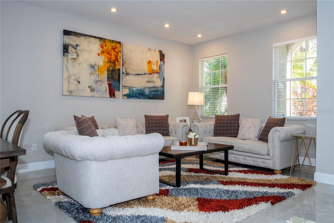
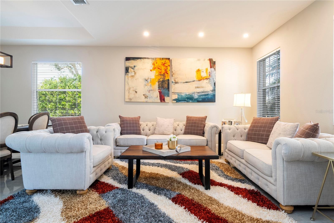
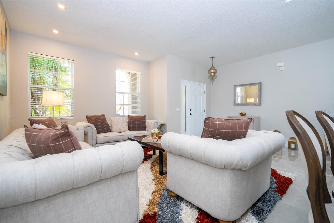
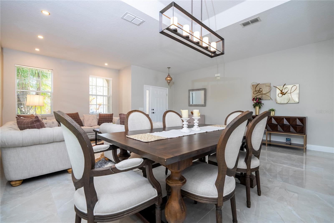
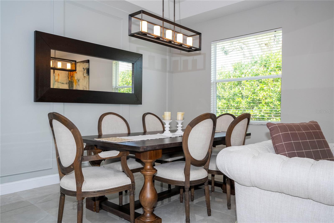
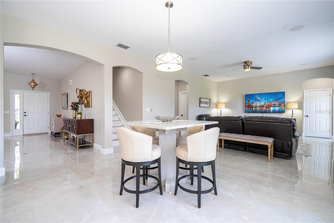
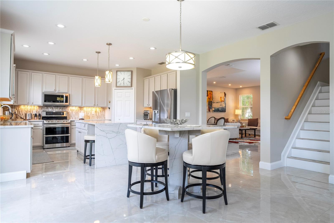
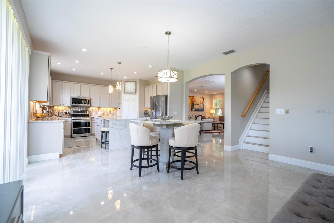
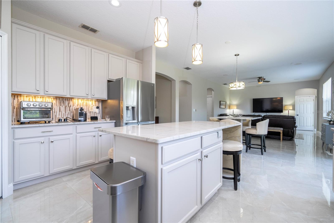
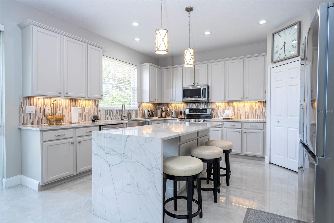
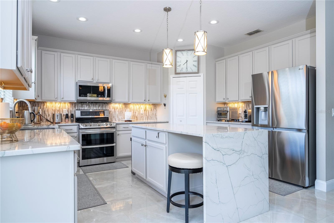
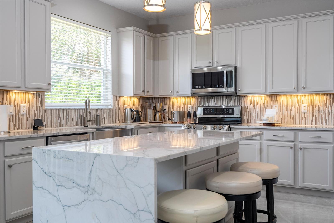
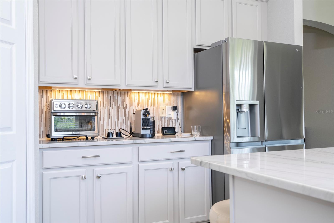
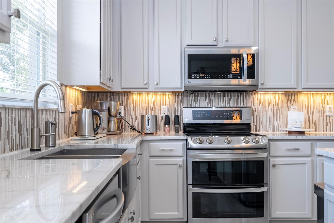
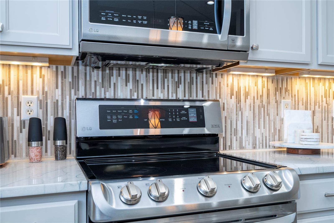
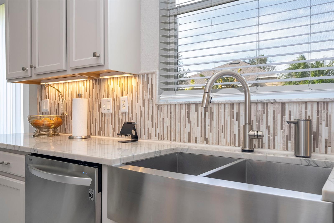
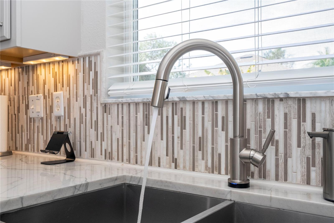
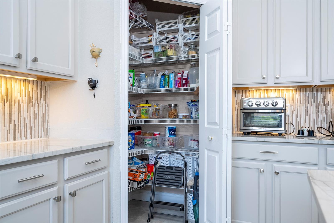
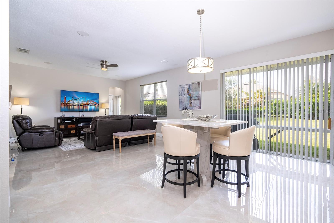
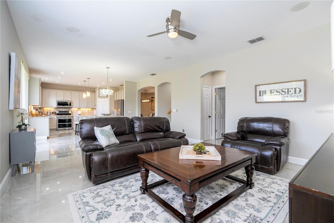

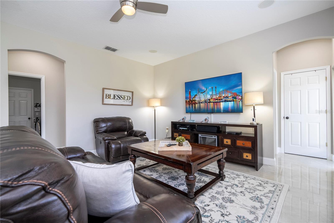
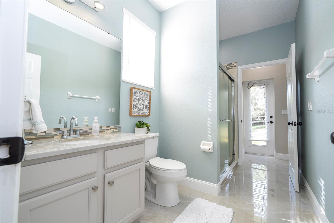
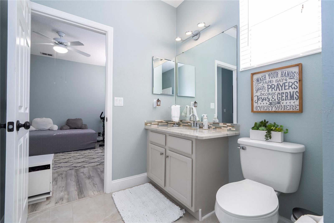
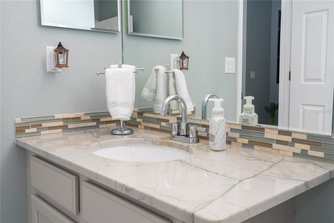
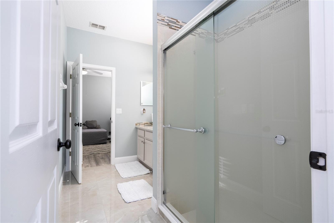
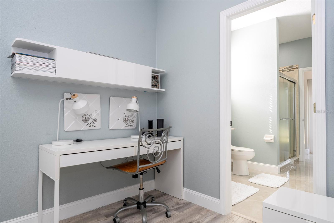
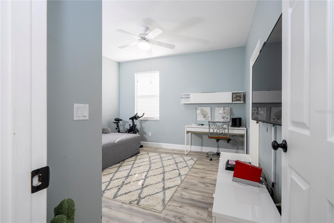
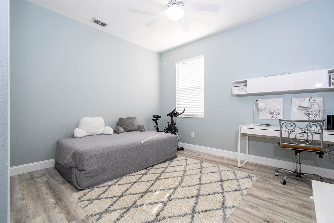
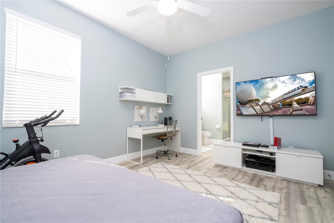
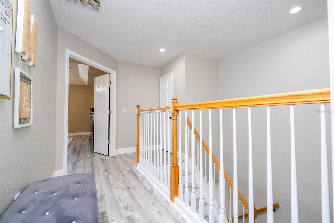
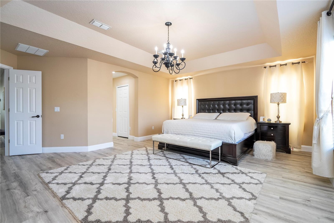
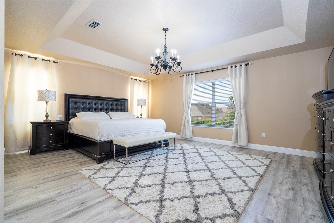
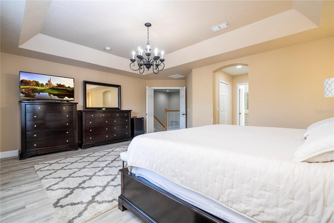
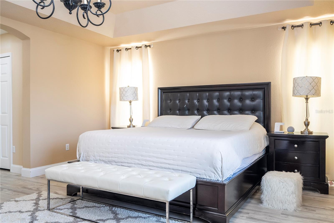
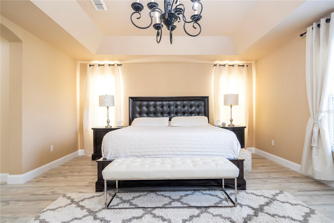
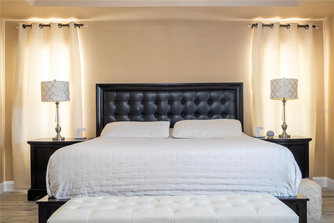
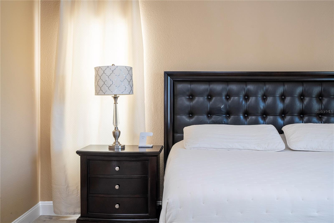
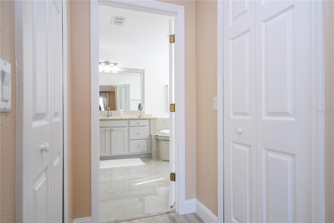
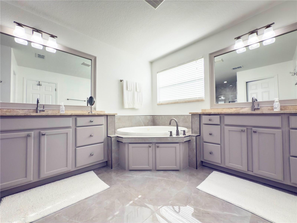
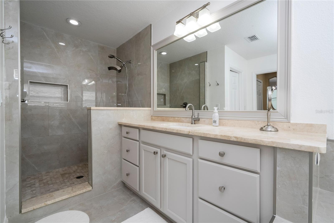
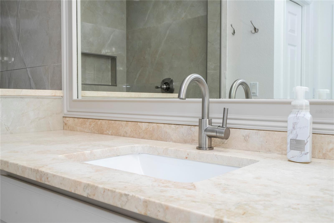
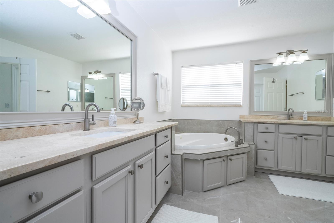
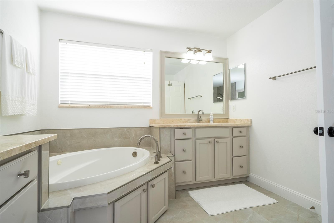
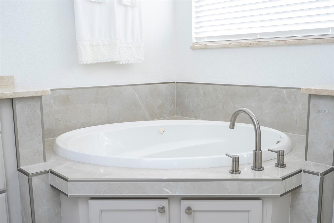
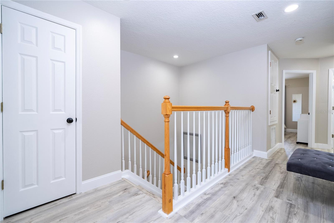
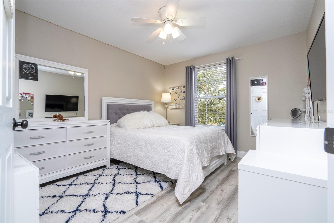
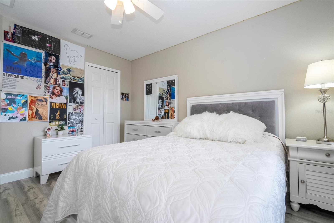
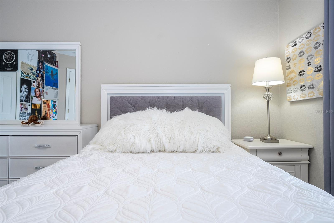
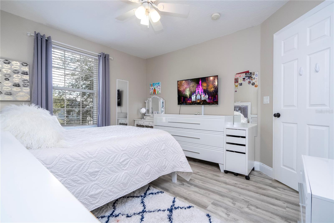
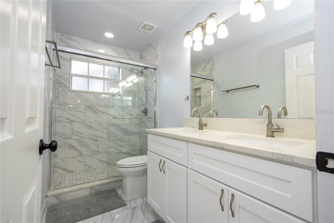
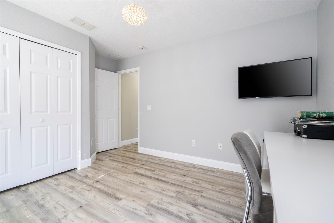
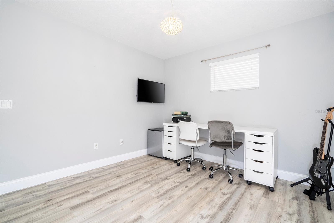
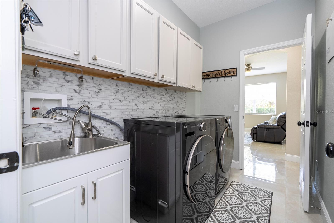
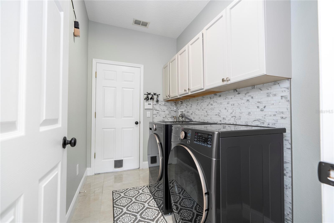
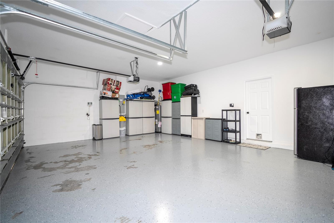
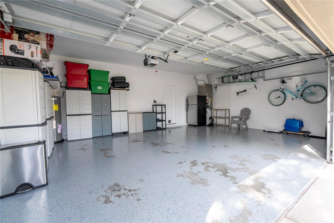
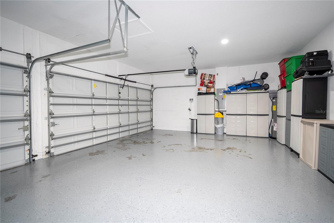
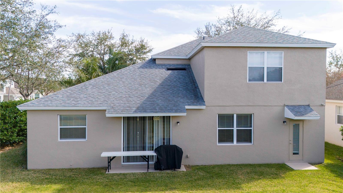
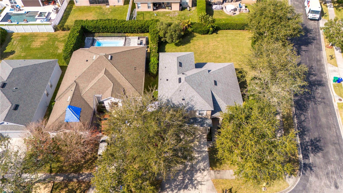
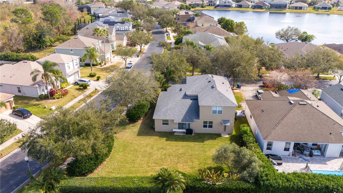

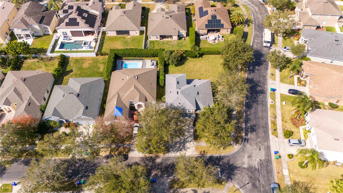
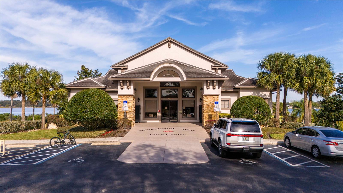
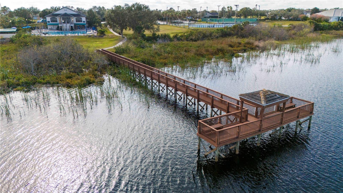
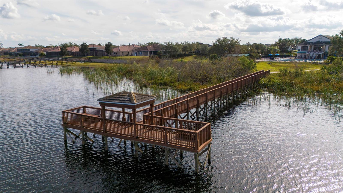
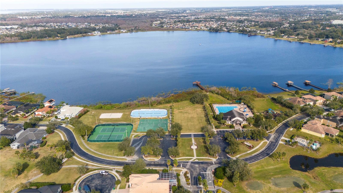
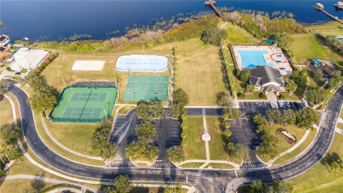
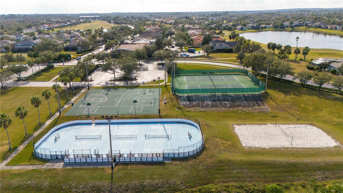
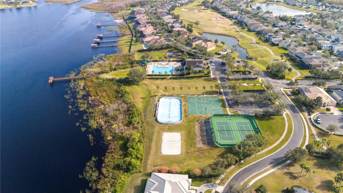
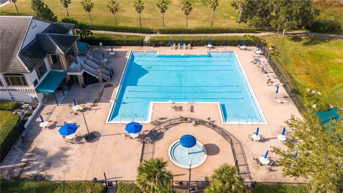
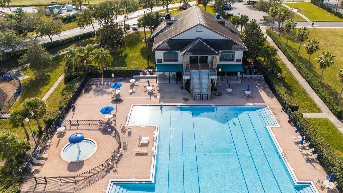
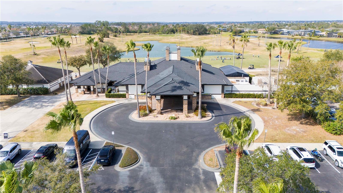
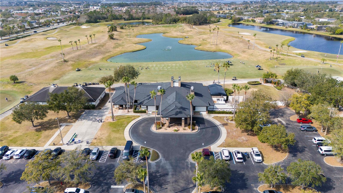
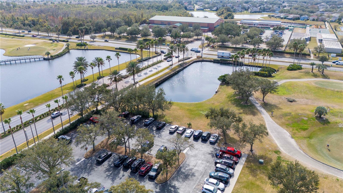
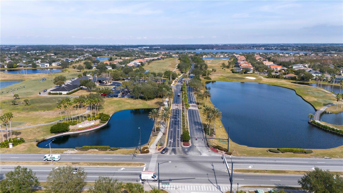
- MLS#: O6296062 ( Residential )
- Street Address: 2602 Shirehall Lane
- Viewed: 13
- Price: $779,000
- Price sqft: $219
- Waterfront: No
- Year Built: 2004
- Bldg sqft: 3558
- Bedrooms: 4
- Total Baths: 3
- Full Baths: 3
- Garage / Parking Spaces: 3
- Days On Market: 16
- Additional Information
- Geolocation: 28.5165 / -81.6073
- County: ORANGE
- City: WINTER GARDEN
- Zipcode: 34787
- Subdivision: Stoneybrook West Ut 04 48 48
- Elementary School: Whispering Oak Elem
- Middle School: SunRidge Middle
- High School: West Orange High
- Provided by: THE FLORIDA LOUNGE REALTY LLC
- Contact: Miriam Rogacheski
- 786-241-7619

- DMCA Notice
-
DescriptionWelcome to this stunning Fully Renovated beautifully 4 bedroom, 3 bathroom home in the prestigious STONEYBROOK WEST, a sought after golf course community with 24 hour security. As you step inside, youre greeted by a spacious living area, seamlessly connected to the formal dining room, setting the tone for an elegant and inviting home. Moving forward, the heart of the home unfolds a beautiful kitchen that has been completely remodeled, featuring a stunning waterfall island in quartz, brand new stainless steel appliances, and an open concept design that flows effortlessly into the family living space. Here, you can cook, dine, and unwind all at once, enjoying time with family whether its a casual breakfast or a cozy movie night. Just beyond the sliding doors, a spacious backyard on a corner lot offers endless possibilitiesplenty of room to design your own private oasis with a pool and entertainment area. This thoughtfully designed home also features a guest bedroom with a full bath on the first floor, while upstairs, youll find three additional bedrooms, including the expansive master suite. The master retreat boasts a luxurious en suite bathroom, complete with dual vanities, a jet tub, and a fully upgraded shower. Throughout the home, no carpet! The first floor is finished with elegant porcelain tile, while the upstairs features vinyl flooring. Additional upgrades include a new roof (2021), A/C (2021), and water heater (2024). Plus, HOA fees cover internet and cable! Resort Style Amenities: Clubhouse with resort style pool, fitness center, Playground, splash pad, tennis courts, basketball courts, volleyball, and hockey rink, pier, fishing, community boat ramp. This home offers the perfect blend of modern elegance, prime location, and top tier community amenities. Dont miss this incredible opportunityschedule your private tour today!
All
Similar
Features
Appliances
- Dishwasher
- Disposal
- Electric Water Heater
- Microwave
- Range
- Refrigerator
- Washer
Association Amenities
- Basketball Court
- Cable TV
Home Owners Association Fee
- 699.52
Home Owners Association Fee Includes
- Guard - 24 Hour
- Cable TV
- Internet
Association Name
- Leland Management/ Erin Lewis
Association Phone
- 407-654-1500
Carport Spaces
- 0.00
Close Date
- 0000-00-00
Cooling
- Central Air
Country
- US
Covered Spaces
- 0.00
Exterior Features
- Garden
- Irrigation System
- Private Mailbox
- Sidewalk
- Sliding Doors
Flooring
- Tile
- Vinyl
Garage Spaces
- 3.00
Heating
- Central
High School
- West Orange High
Insurance Expense
- 0.00
Interior Features
- Eat-in Kitchen
- Kitchen/Family Room Combo
- Living Room/Dining Room Combo
- PrimaryBedroom Upstairs
- Solid Surface Counters
- Thermostat
- Tray Ceiling(s)
- Walk-In Closet(s)
- Window Treatments
Legal Description
- STONEYBROOK WEST UT 4 48/48 LOT 122 BLK9
Levels
- Two
Living Area
- 2900.00
Lot Features
- Corner Lot
Middle School
- SunRidge Middle
Area Major
- 34787 - Winter Garden/Oakland
Net Operating Income
- 0.00
Occupant Type
- Owner
Open Parking Spaces
- 0.00
Other Expense
- 0.00
Parcel Number
- 03-23-27-8234-09-122
Pets Allowed
- Yes
Property Type
- Residential
Roof
- Shingle
School Elementary
- Whispering Oak Elem
Sewer
- Public Sewer
Tax Year
- 2024
Township
- 23
Utilities
- Cable Connected
- Electricity Connected
- Sewer Connected
- Sprinkler Meter
- Street Lights
- Water Connected
Views
- 13
Virtual Tour Url
- https://youtu.be/1S7qid19iJY?si=MnWj8Drej1SJlL8p
Water Source
- Public
Year Built
- 2004
Zoning Code
- PUD
Listing Data ©2025 Greater Fort Lauderdale REALTORS®
Listings provided courtesy of The Hernando County Association of Realtors MLS.
Listing Data ©2025 REALTOR® Association of Citrus County
Listing Data ©2025 Royal Palm Coast Realtor® Association
The information provided by this website is for the personal, non-commercial use of consumers and may not be used for any purpose other than to identify prospective properties consumers may be interested in purchasing.Display of MLS data is usually deemed reliable but is NOT guaranteed accurate.
Datafeed Last updated on April 21, 2025 @ 12:00 am
©2006-2025 brokerIDXsites.com - https://brokerIDXsites.com
