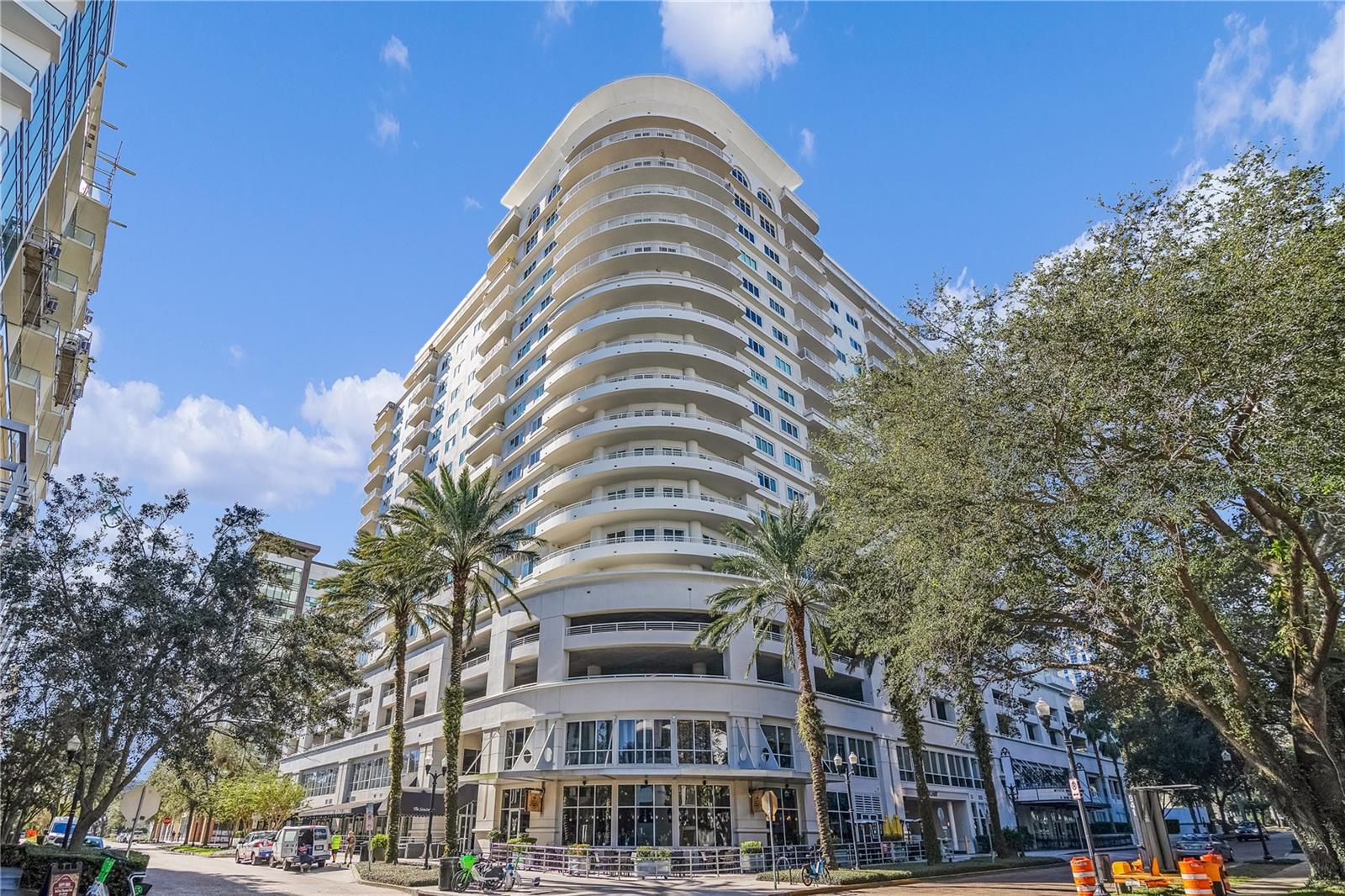Share this property:
Contact Tyler Fergerson
Schedule A Showing
Request more information
- Home
- Property Search
- Search results
- 100 Eola Drive 1102, ORLANDO, FL 32801
Property Photos





























































































- MLS#: O6296030 ( Residential )
- Street Address: 100 Eola Drive 1102
- Viewed: 128
- Price: $610,000
- Price sqft: $348
- Waterfront: No
- Year Built: 2005
- Bldg sqft: 1755
- Bedrooms: 2
- Total Baths: 3
- Full Baths: 2
- 1/2 Baths: 1
- Garage / Parking Spaces: 2
- Days On Market: 73
- Additional Information
- Geolocation: 28.541 / -81.3704
- County: ORANGE
- City: ORLANDO
- Zipcode: 32801
- Subdivision: Sanctuary Downtown Condo
- Building: Sanctuary Downtown Condo
- Elementary School: Lake Como Elem
- Middle School: Howard
- High School: Edgewater
- Provided by: SERHANT
- Contact: Shawn Layton
- 646-480-7665

- DMCA Notice
-
DescriptionSunrises, city views, and fireworksoh my! Perched on the 11th floor of The Sanctuary, facing iconic Lake Eola, this expansive 2 bedroom, 2.5 bath residence delivers front row seats to dazzling fireworks, golden hour sunsets, and the shimmering city skylineright from your private veranda. Inside, almost 1,800 square feet of well designed living space is waiting with high ceilings and large windows capture panoramic views and fill the home with natural light. Wide plank wood flooring runs throughout the home, creating a warm and polished backdrop. The open layout is ideal for both quiet mornings and lively evenings, with a spacious living and dining area that flows effortlessly into the kitchen. Here, quartz countertops, stainless steel appliances, a breakfast bar with a waterfall edge, and rich cabinetry balance form and function beautifully. The split bedroom layout offers privacy and comfort, with each bedroom featuring its own ensuite bathroom and walk in closet. The primary suite features a spa inspired ensuite with thoughtful finishes that reflect both luxury and ease with a dual sink vanity and a stunning zero entry walk in shower complete with a shower bench. Beyond your front door, The Sanctuary offers an unmatched lifestyle. From the 24/7 front desk and concierge service to the fully renovated fitness center, heated pool and hot tub, poolside cabanas, summer kitchen with grills, and a stylish resident lounge everything you need is already here. High speed internet, premium TV with Showtime, water, trash, and even a car wash station are all included in the HOA. Just steps from Lake Eola and surrounded by downtowns best dining, shopping, and cultural experiences, this is effortless city living at its finestwith a view that never gets old.
All
Similar
Features
Appliances
- Built-In Oven
- Cooktop
- Dishwasher
- Microwave
- Range
- Tankless Water Heater
Association Amenities
- Cable TV
- Elevator(s)
- Fitness Center
- Pool
- Sauna
Home Owners Association Fee
- 1188.87
Home Owners Association Fee Includes
- Guard - 24 Hour
- Cable TV
- Common Area Taxes
- Pool
- Escrow Reserves Fund
- Insurance
- Internet
- Maintenance Structure
- Maintenance Grounds
- Management
- Security
- Sewer
- Trash
Association Name
- Greg Reynolds
Association Phone
- 407-839-4700 x3
Carport Spaces
- 0.00
Close Date
- 0000-00-00
Cooling
- Central Air
Country
- US
Covered Spaces
- 0.00
Exterior Features
- Balcony
Flooring
- Tile
- Wood
Furnished
- Unfurnished
Garage Spaces
- 2.00
Heating
- Central
- Electric
High School
- Edgewater High
Insurance Expense
- 0.00
Interior Features
- Ceiling Fans(s)
- Crown Molding
- Eat-in Kitchen
- High Ceilings
- Kitchen/Family Room Combo
- Living Room/Dining Room Combo
- Open Floorplan
- Primary Bedroom Main Floor
- Solid Surface Counters
- Solid Wood Cabinets
- Split Bedroom
- Stone Counters
- Thermostat
- Walk-In Closet(s)
- Window Treatments
Legal Description
- SANCTUARY DOWNTOWN CONDOMINIUM 8249/2828UNIT 1102
Levels
- One
Living Area
- 1755.00
Middle School
- Howard Middle
Area Major
- 32801 - Orlando
Net Operating Income
- 0.00
Occupant Type
- Owner
Open Parking Spaces
- 0.00
Other Expense
- 0.00
Parcel Number
- 25-22-29-7800-01-102
Parking Features
- Assigned
- Common
- Covered
- Guest
- On Street
- Reserved
Pets Allowed
- Cats OK
- Dogs OK
- Number Limit
- Size Limit
- Yes
Possession
- Close Of Escrow
Property Type
- Residential
Roof
- Concrete
- Membrane
School Elementary
- Lake Como Elem
Sewer
- Public Sewer
Tax Year
- 2024
Township
- 22
Unit Number
- 1102
Utilities
- BB/HS Internet Available
- Cable Available
- Electricity Connected
- Public
- Sewer Connected
- Water Connected
View
- City
- Water
Views
- 128
Virtual Tour Url
- https://my.matterport.com/show/?m=KJGGbus9vsx&mls=1
Water Source
- Public
Year Built
- 2005
Zoning Code
- MXD-2/T
Listing Data ©2025 Greater Fort Lauderdale REALTORS®
Listings provided courtesy of The Hernando County Association of Realtors MLS.
Listing Data ©2025 REALTOR® Association of Citrus County
Listing Data ©2025 Royal Palm Coast Realtor® Association
The information provided by this website is for the personal, non-commercial use of consumers and may not be used for any purpose other than to identify prospective properties consumers may be interested in purchasing.Display of MLS data is usually deemed reliable but is NOT guaranteed accurate.
Datafeed Last updated on June 15, 2025 @ 12:00 am
©2006-2025 brokerIDXsites.com - https://brokerIDXsites.com
