Share this property:
Contact Tyler Fergerson
Schedule A Showing
Request more information
- Home
- Property Search
- Search results
- 315 5th Avenue, LEHIGH ACRES, FL 33936
Property Photos
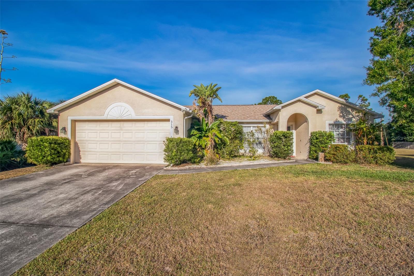

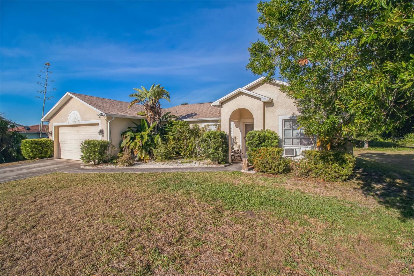
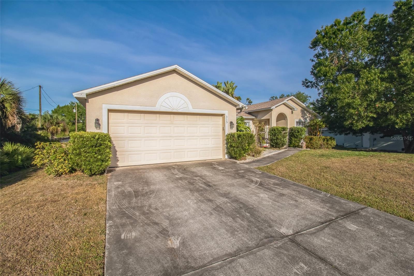
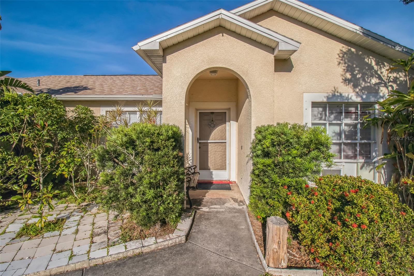
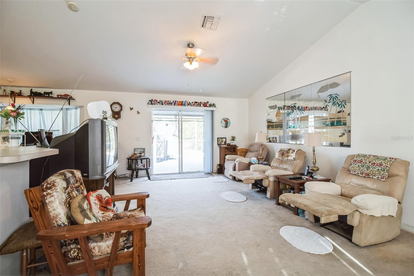
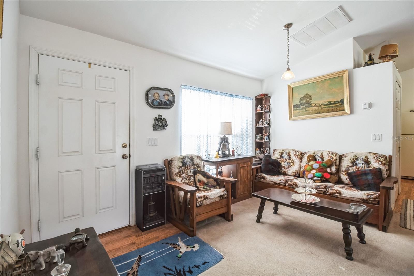
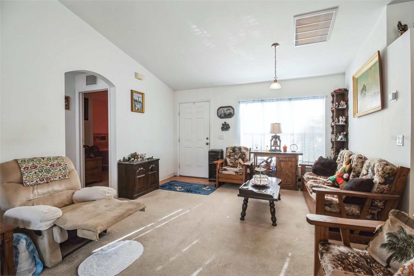
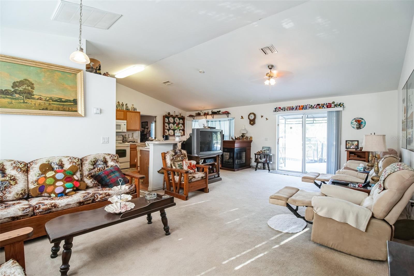
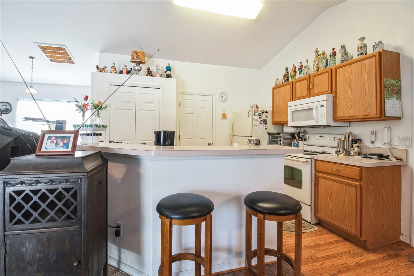
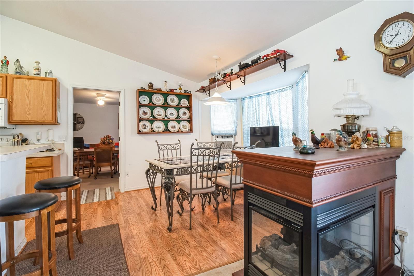
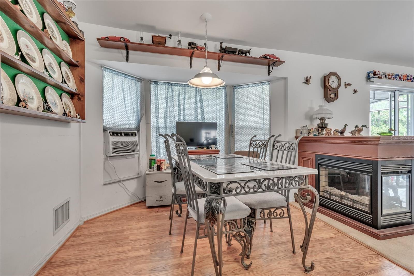
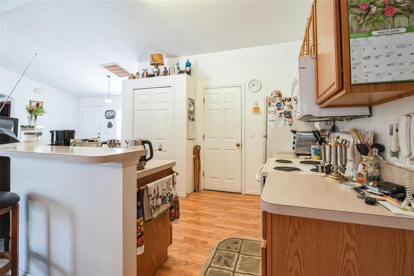
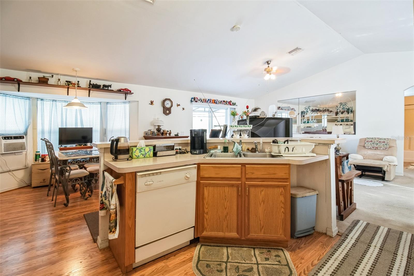
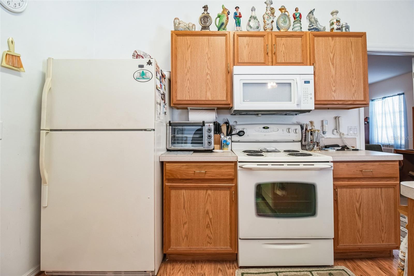
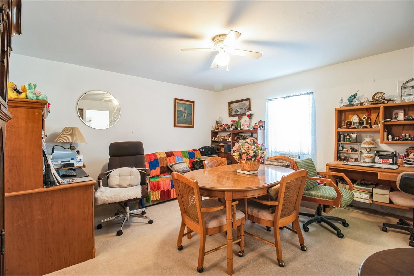

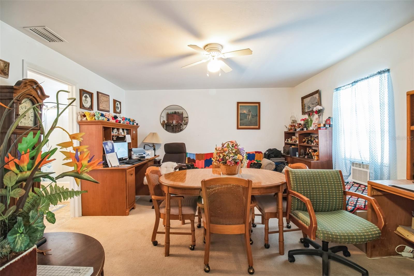
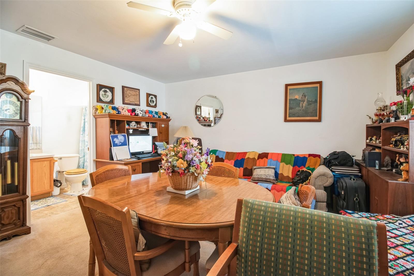
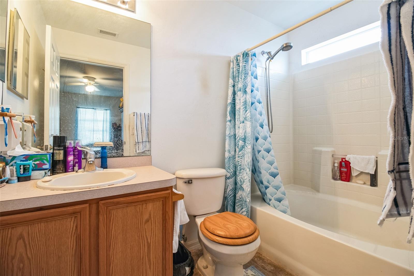
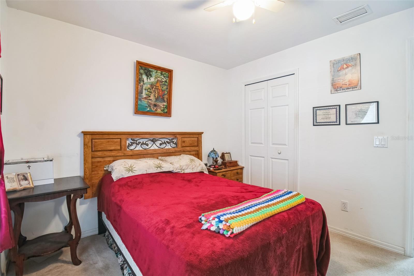
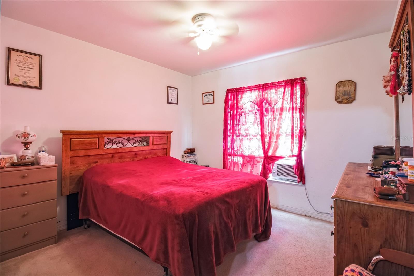
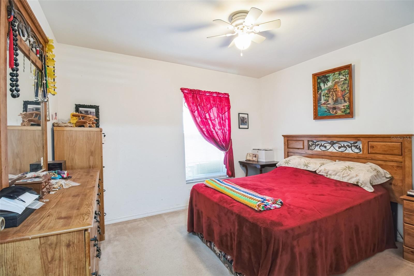
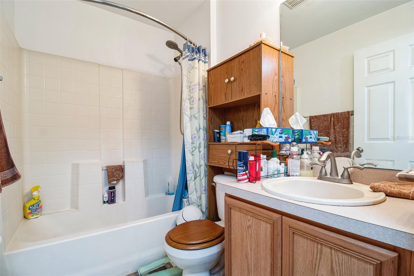
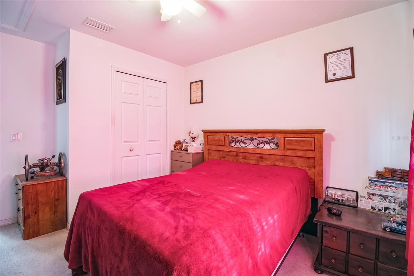
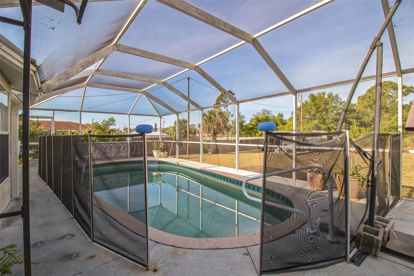
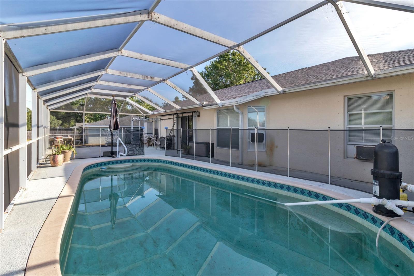
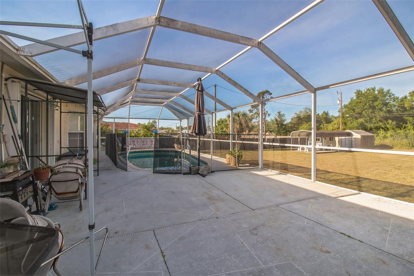
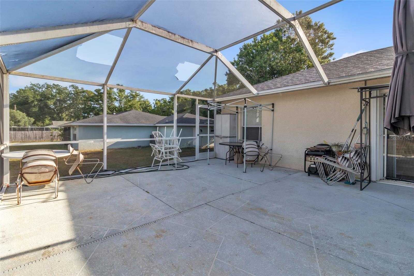
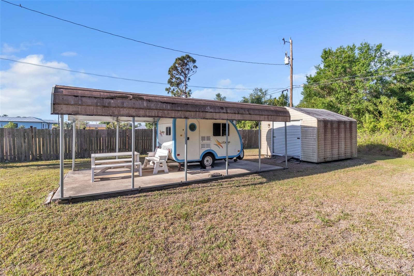

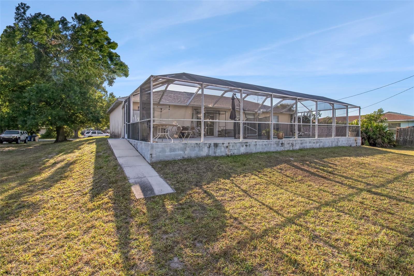
- MLS#: O6295864 ( Residential )
- Street Address: 315 5th Avenue
- Viewed: 7
- Price: $320,000
- Price sqft: $232
- Waterfront: No
- Year Built: 2004
- Bldg sqft: 1382
- Bedrooms: 3
- Total Baths: 2
- Full Baths: 2
- Garage / Parking Spaces: 3
- Days On Market: 18
- Additional Information
- Geolocation: 26.6125 / -81.6239
- County: LEE
- City: LEHIGH ACRES
- Zipcode: 33936
- Subdivision: Lehigh Acres
- Provided by: CITRUS LIVING REALTY, LLC
- Contact: Kristen DuMelle
- 407-243-7992

- DMCA Notice
-
DescriptionThis charming 3 bedroom, 2 bath concrete block home offers a desirable split floor plan and sits on a spacious half acre lotproviding plenty of room to grow or expand. Bring your toysthere's a covered carport for parking and a backyard shed perfect for storing tools or lawn equipment. Enjoy sunny Florida days in the screened in swimming pool, complete with a child safety fence for peace of mind. The home features a newer roof (2022), tropical landscaping, an electric fireplace, ample storage, and a kitchen with both a breakfast bar and dedicated dining space. With low property taxes and a quiet neighborhood setting, this is a great opportunity to own below market value. Dont miss out! *Buyers and/or Agents are to verify room sizes*
All
Similar
Features
Appliances
- Dishwasher
- Disposal
- Dryer
- Electric Water Heater
- Microwave
- Range
- Refrigerator
- Washer
Home Owners Association Fee
- 0.00
Carport Spaces
- 1.00
Close Date
- 0000-00-00
Cooling
- Central Air
- Wall/Window Unit(s)
Country
- US
Covered Spaces
- 0.00
Exterior Features
- Storage
Flooring
- Carpet
- Laminate
Garage Spaces
- 2.00
Heating
- Central
Insurance Expense
- 0.00
Interior Features
- Cathedral Ceiling(s)
- Ceiling Fans(s)
- Eat-in Kitchen
- High Ceilings
- Open Floorplan
- Primary Bedroom Main Floor
- Solid Wood Cabinets
- Thermostat
- Window Treatments
Legal Description
- LEHIGH ACRES UNIT 8 BLK 29 PB 15 PG 48 LOT 7
Levels
- One
Living Area
- 1382.00
Area Major
- 33936 - Lehigh Acres
Net Operating Income
- 0.00
Occupant Type
- Owner
Open Parking Spaces
- 0.00
Other Expense
- 0.00
Other Structures
- Shed(s)
Parcel Number
- 33-44-27-L1-08029.0070
Pool Features
- Child Safety Fence
- In Ground
Possession
- Close Of Escrow
Property Type
- Residential
Roof
- Shingle
Sewer
- Public Sewer
Tax Year
- 2024
Township
- 44
Utilities
- Cable Available
- Electricity Connected
- Phone Available
- Public
- Sewer Connected
Virtual Tour Url
- https://www.propertypanorama.com/instaview/stellar/O6295864
Water Source
- Public
Year Built
- 2004
Zoning Code
- RS-1
Listing Data ©2025 Greater Fort Lauderdale REALTORS®
Listings provided courtesy of The Hernando County Association of Realtors MLS.
Listing Data ©2025 REALTOR® Association of Citrus County
Listing Data ©2025 Royal Palm Coast Realtor® Association
The information provided by this website is for the personal, non-commercial use of consumers and may not be used for any purpose other than to identify prospective properties consumers may be interested in purchasing.Display of MLS data is usually deemed reliable but is NOT guaranteed accurate.
Datafeed Last updated on April 21, 2025 @ 12:00 am
©2006-2025 brokerIDXsites.com - https://brokerIDXsites.com
