Share this property:
Contact Tyler Fergerson
Schedule A Showing
Request more information
- Home
- Property Search
- Search results
- 35344 Wild Cherry Lane, FRUITLAND PARK, FL 34731
Property Photos
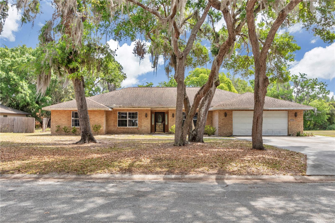

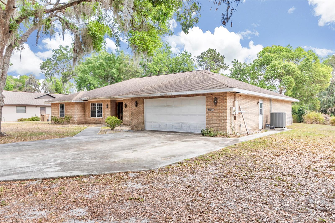
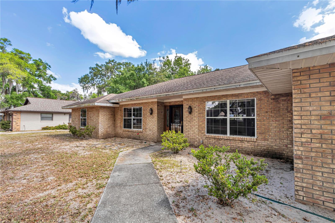
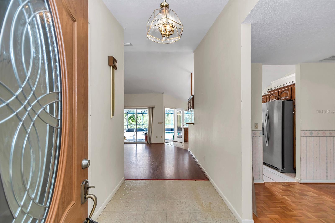
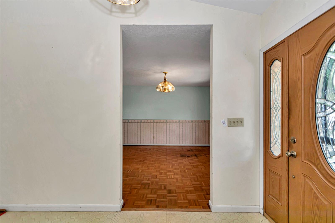
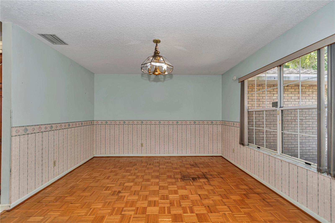
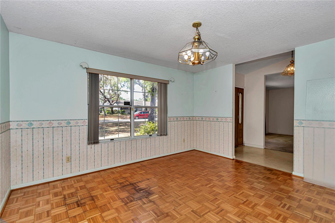
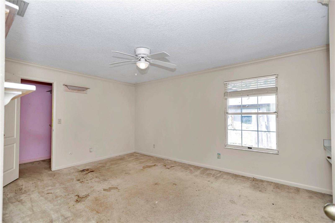
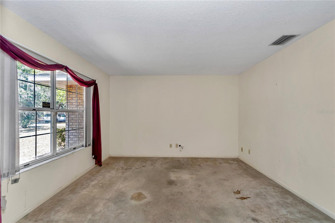
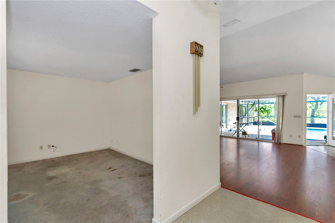
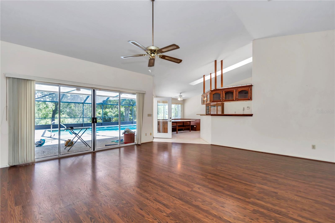
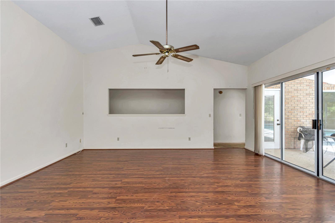
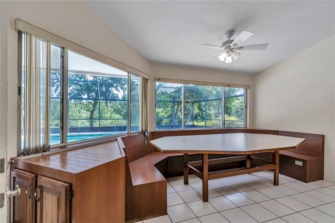
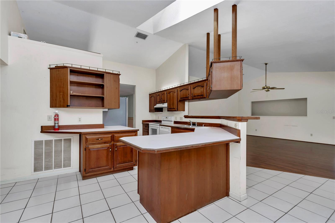
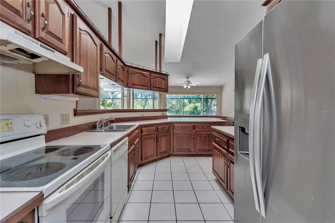
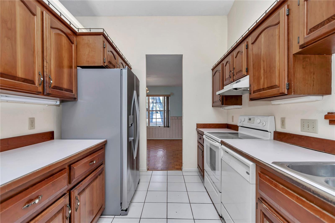
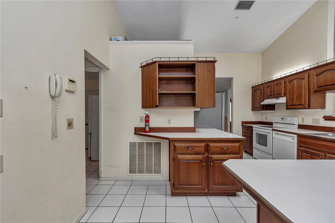
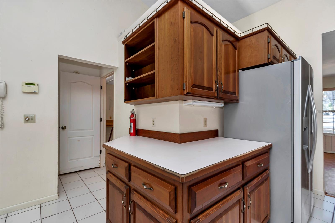
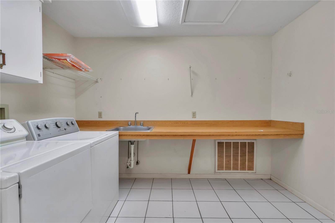
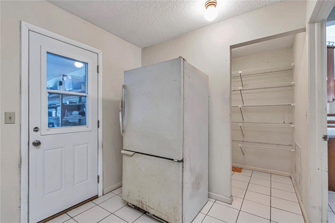
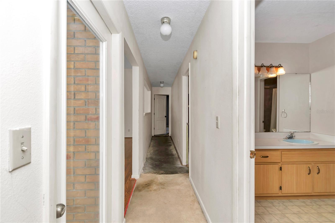
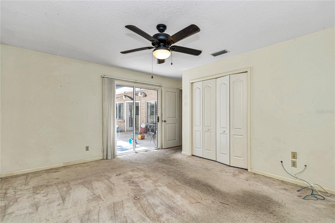
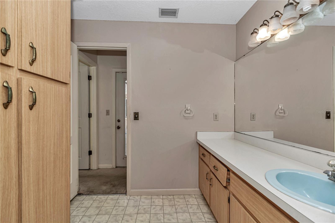
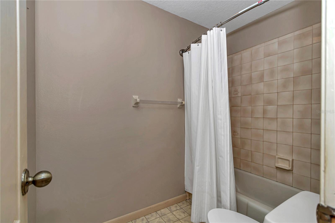
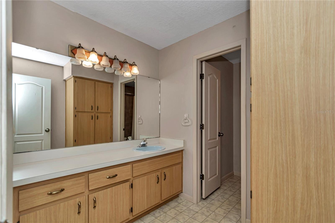
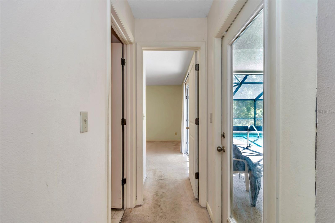
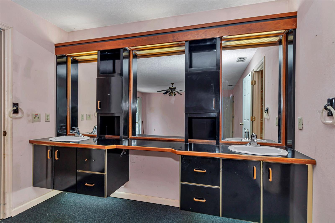
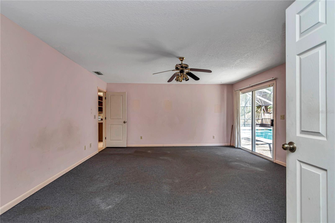
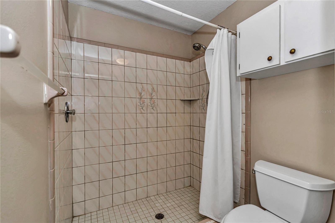
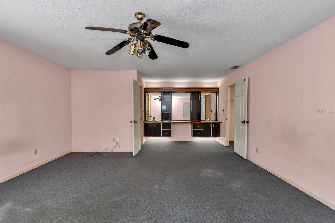
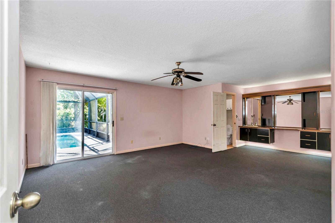
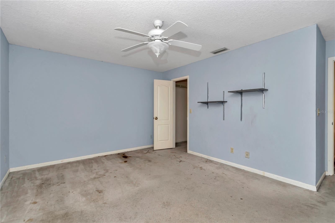

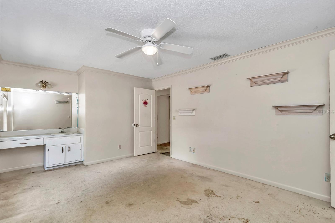
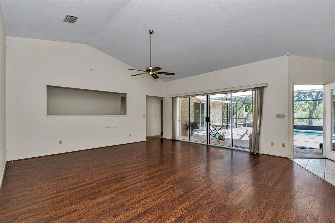
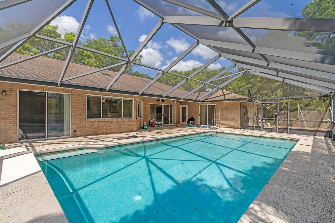
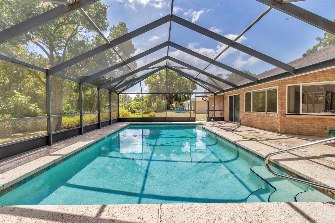
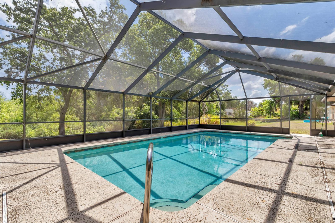
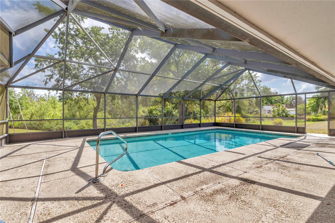
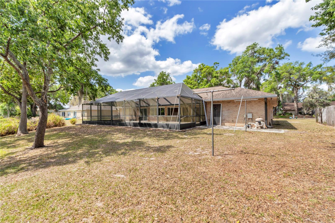
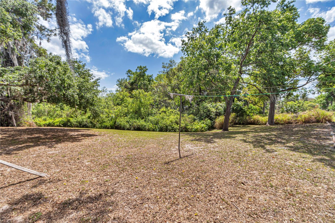
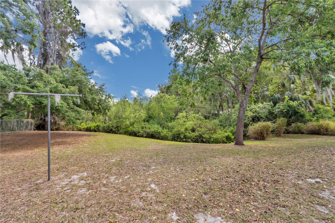
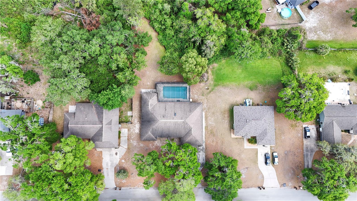
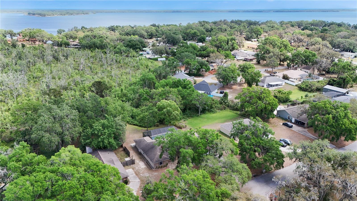
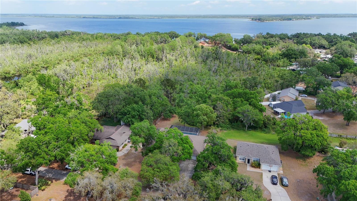
- MLS#: O6295726 ( Residential )
- Street Address: 35344 Wild Cherry Lane
- Viewed: 7
- Price: $425,000
- Price sqft: $123
- Waterfront: No
- Year Built: 1987
- Bldg sqft: 3468
- Bedrooms: 4
- Total Baths: 2
- Full Baths: 2
- Garage / Parking Spaces: 2
- Days On Market: 18
- Additional Information
- Geolocation: 28.8636 / -81.8621
- County: LAKE
- City: FRUITLAND PARK
- Zipcode: 34731
- Subdivision: Kings Cove Sub 4th Add
- Provided by: GAILEY ENTERPRISES REAL ESTATE
- Contact: Richard Gailey
- 770-733-2596

- DMCA Notice
-
DescriptionCharming Renovation Opportunity in Kings Cove with Pool Oasis ON A .52 of an acre lot!! Discover the potential within this inviting home nestled in the highly sought after Kings Cove neighborhood. Set on over half an acre, this property boasts a sturdy four sided brick exterior, ensuring longevity and classic charm. While the home requires renovation to make it your own, the bones of this residence lay the groundwork for an exceptional living experience. As you enter, you'll find that the spacious living room is the heart of this home, serving as the focal point for gatherings and relaxation. With large sliding doors that open up to the stunning inground pool area, the living room creates a seamless flow between indoor and outdoor living, allowing you to bask in the beauty of your own private oasis. Step outside onto the covered lanai, where you can enjoy countless sunsets by the pool, entertain friends, or unwind after a long day. The screened in enclosure not only provides comfort from the elements but also enhances your outdoor experience, allowing for year round enjoyment. Roof 2008, 2 hot water heaters 2018 and hvac 2020. The kitchen is another highlight of the home, featuring ample space to work with, and it comes complete with a lovely built in breakfast nook. Imagine sipping your morning coffee in this cozy corner, basking in the natural light that floods the space. Although it may need updating, this kitchen has the potential to become a culinary haven that reflects your personal style. This property offers endless possibilities for the savvy buyer who's eager to make their mark and create their dream home. With a large lot and a desirable location, you have the canvas to craft the perfect retreat tailored to your desires. Don't miss out on this opportunity to transform a house into your dream home! Envision the potential that this Kings Cove gem has close to all the lakes and boat ramps!!
All
Similar
Features
Appliances
- Dishwasher
- Range
- Range Hood
- Refrigerator
Home Owners Association Fee
- 0.00
Carport Spaces
- 0.00
Close Date
- 0000-00-00
Cooling
- Central Air
Country
- US
Covered Spaces
- 0.00
Exterior Features
- Private Mailbox
- Rain Gutters
Flooring
- Concrete
- Tile
- Wood
Garage Spaces
- 2.00
Heating
- Central
- Heat Pump
Insurance Expense
- 0.00
Interior Features
- Ceiling Fans(s)
- Eat-in Kitchen
- High Ceilings
- Living Room/Dining Room Combo
- Open Floorplan
- Split Bedroom
- Thermostat
- Vaulted Ceiling(s)
- Walk-In Closet(s)
- Window Treatments
Legal Description
- KING'S COVE SUB FOURTH ADD LOT 17 BLK A PB 25 PGS 56-57 ORB 4269 PG 1061 ORB 4366 PG 2353
Levels
- One
Living Area
- 2580.00
Area Major
- 34731 - Fruitland Park
Net Operating Income
- 0.00
Occupant Type
- Owner
Open Parking Spaces
- 0.00
Other Expense
- 0.00
Parcel Number
- 01-19-24-0180-00A-01700
Pets Allowed
- Yes
Pool Features
- In Ground
- Screen Enclosure
Property Type
- Residential
Roof
- Shingle
Sewer
- Public Sewer
Tax Year
- 2024
Township
- 19
Utilities
- Cable Connected
- Electricity Connected
- Sewer Connected
- Underground Utilities
- Water Connected
Virtual Tour Url
- https://www.propertypanorama.com/instaview/stellar/O6295726
Water Source
- Public
Year Built
- 1987
Zoning Code
- R-3
Listing Data ©2025 Greater Fort Lauderdale REALTORS®
Listings provided courtesy of The Hernando County Association of Realtors MLS.
Listing Data ©2025 REALTOR® Association of Citrus County
Listing Data ©2025 Royal Palm Coast Realtor® Association
The information provided by this website is for the personal, non-commercial use of consumers and may not be used for any purpose other than to identify prospective properties consumers may be interested in purchasing.Display of MLS data is usually deemed reliable but is NOT guaranteed accurate.
Datafeed Last updated on April 20, 2025 @ 12:00 am
©2006-2025 brokerIDXsites.com - https://brokerIDXsites.com
