Share this property:
Contact Tyler Fergerson
Schedule A Showing
Request more information
- Home
- Property Search
- Search results
- 11400 Lovers Lane, WINTER GARDEN, FL 34787
Property Photos
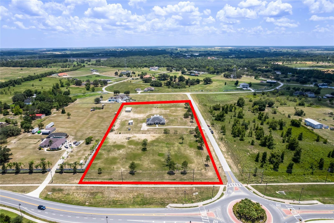

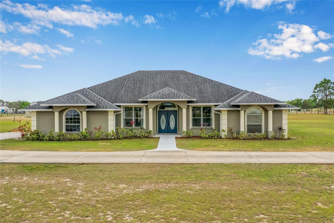
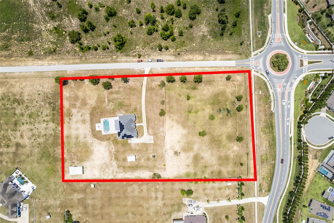
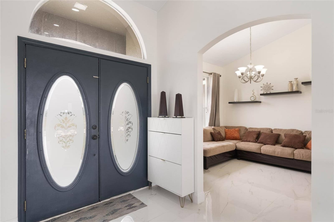
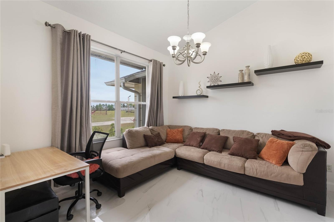
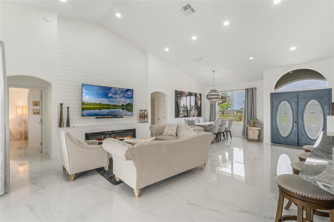
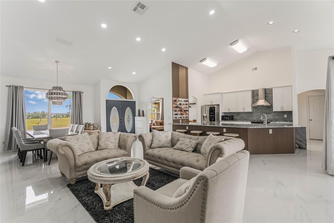
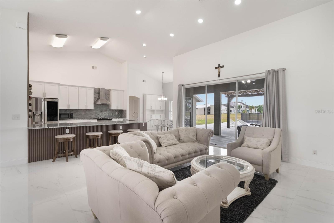
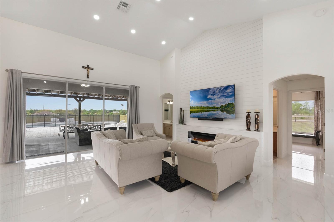
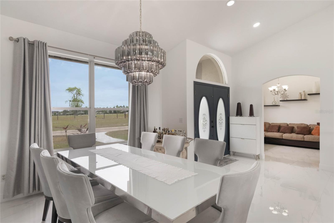
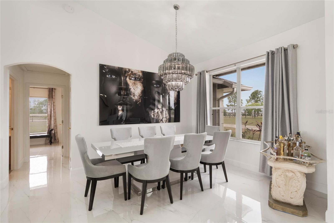
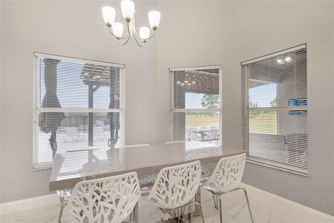
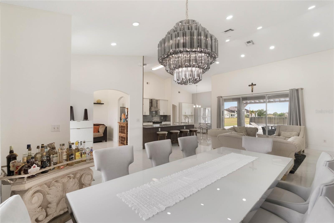
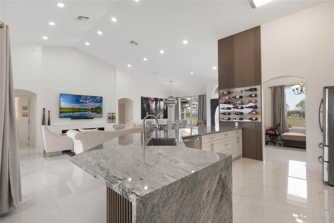
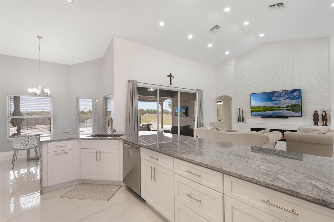
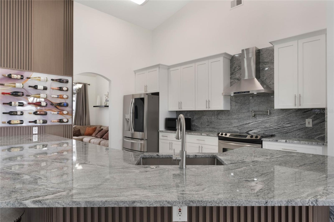
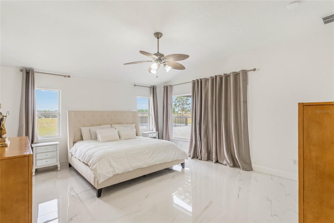
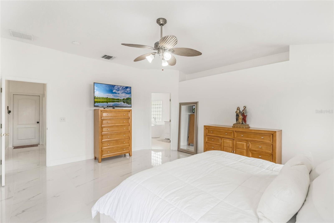
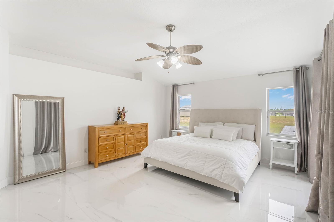
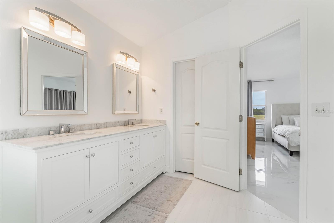
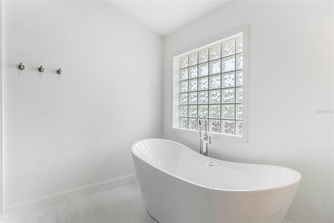
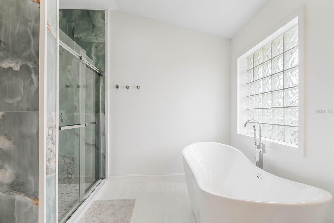
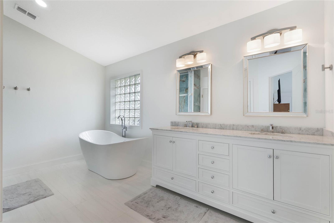
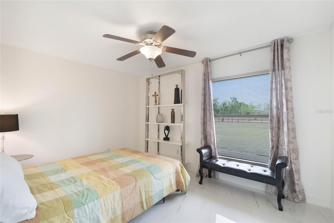
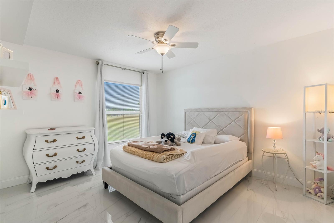
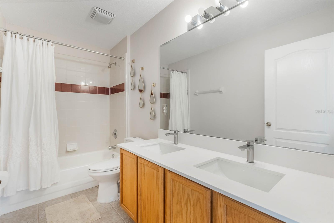
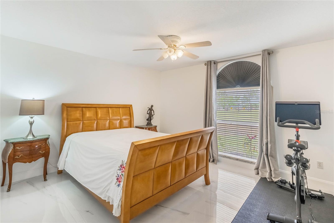
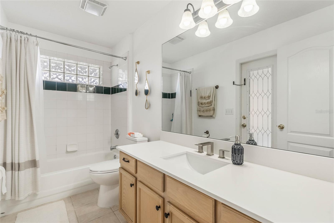
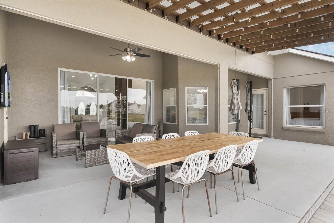
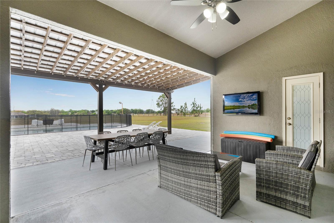
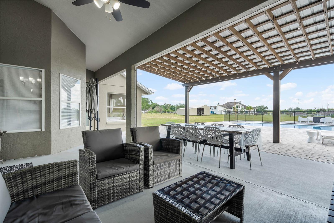
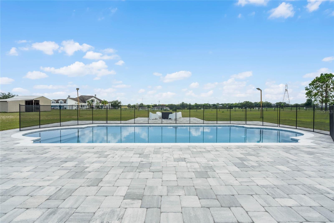
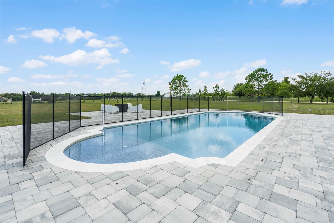
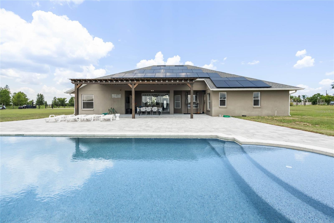
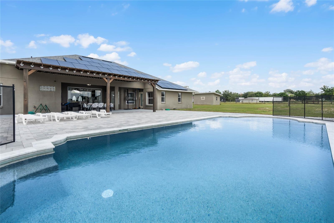
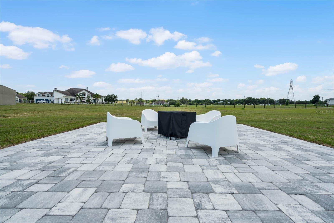
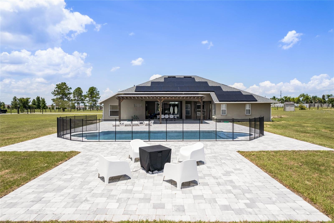
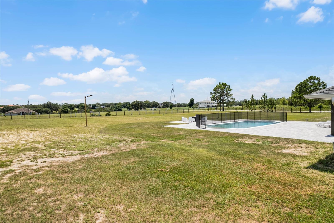
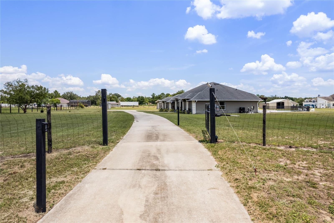
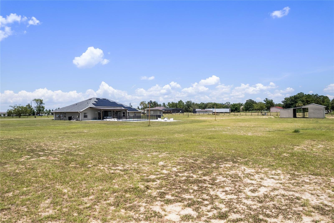
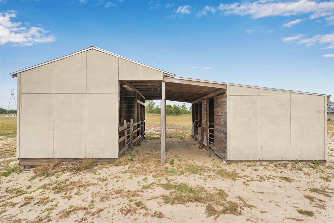
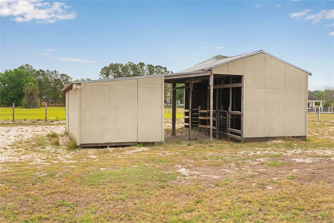
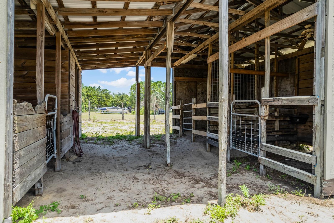
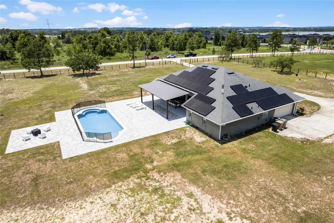
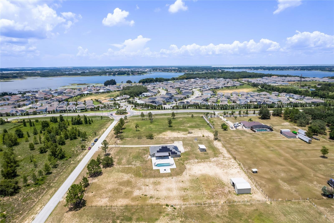
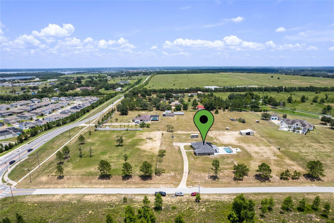
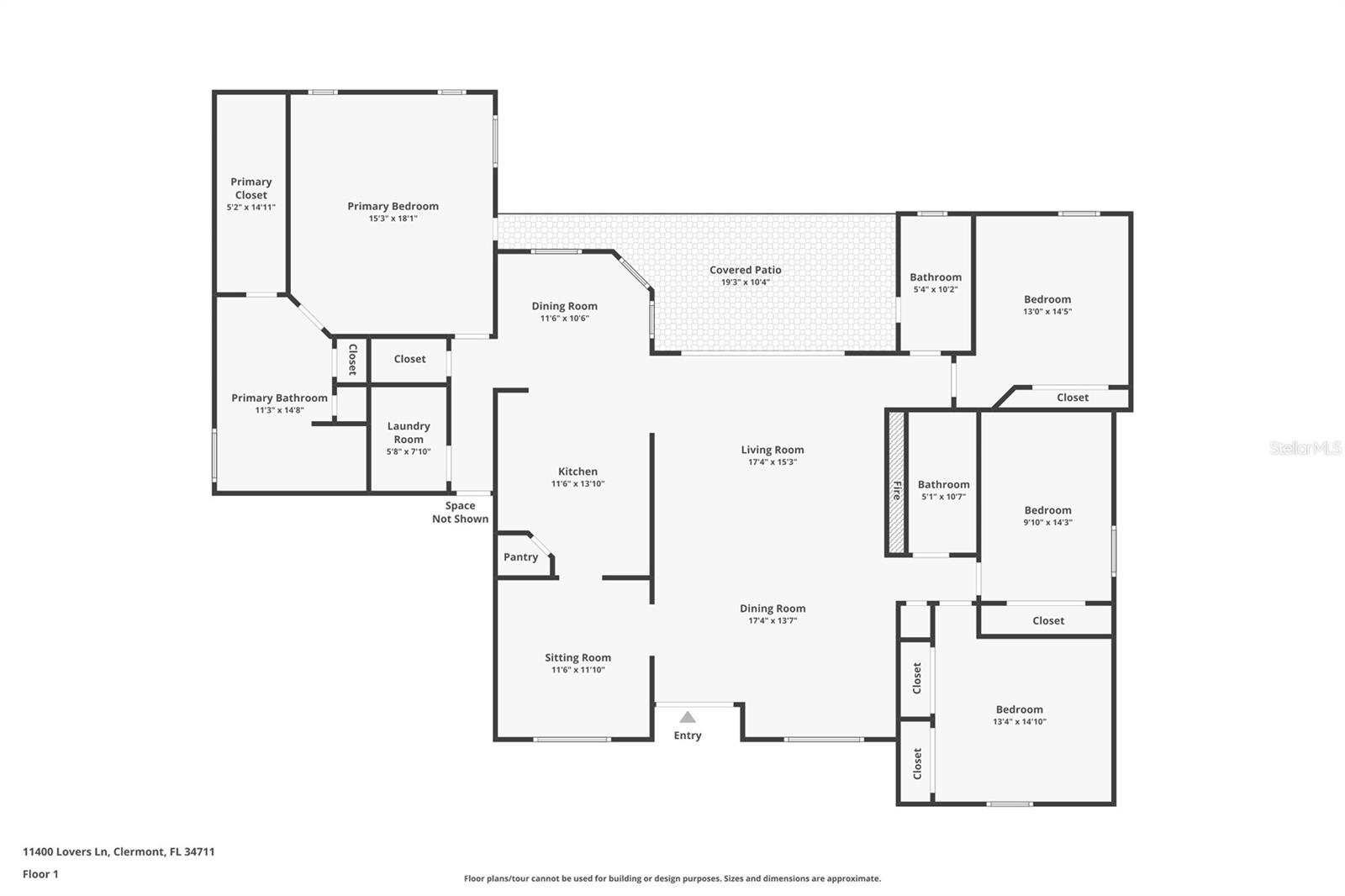
- MLS#: O6295587 ( Residential )
- Street Address: 11400 Lovers Lane
- Viewed: 3
- Price: $1,290,000
- Price sqft: $402
- Waterfront: No
- Year Built: 1999
- Bldg sqft: 3207
- Bedrooms: 4
- Total Baths: 3
- Full Baths: 3
- Garage / Parking Spaces: 2
- Days On Market: 18
- Additional Information
- Geolocation: 28.5134 / -81.6691
- County: ORANGE
- City: WINTER GARDEN
- Zipcode: 34787
- Subdivision: Avalon Estates
- Elementary School: Lost Lake Elem
- Middle School: Windy Hill Middle
- High School: East Ridge High
- Provided by: LPT REALTY, LLC
- Contact: Brad Bolton, LLC
- 877-366-2213

- DMCA Notice
-
DescriptionIf you've ever dreamed of country living, but don't want to give up your conveniences, then welcome to your DREAM property in desirable Winter Garden! This spacious 2,571 sq ft custom home sits on 4.6 acres and includes a 3 stall horse barn with a tack room, as well as an additional 10x20 garage. The home has so much natural light and views out of every window. The kitchen has been recently updated and it's a showstopper! Relax in the sparkling pool and enormous outdoor entertainment space. Property like this is a rare find! Avalon Estates is located close to several shops and restaurants, the Florida turnpike, 429 and 408 expressways, 11 miles from Disney World, 12 miles from Universal Studios, and is an easy 23 miles from Orlando International Airport. Reserve a private viewing of this exceptional country home and begin building memories today. Pool built in 2023 with a state of the art heating and cooling system.
All
Similar
Features
Appliances
- Dishwasher
- Electric Water Heater
- Microwave
- Range
- Range Hood
- Refrigerator
Home Owners Association Fee
- 0.00
Carport Spaces
- 0.00
Close Date
- 0000-00-00
Cooling
- Central Air
Country
- US
Covered Spaces
- 0.00
Exterior Features
- Lighting
- Rain Gutters
- Storage
Flooring
- Tile
Garage Spaces
- 2.00
Heating
- Electric
High School
- East Ridge High
Insurance Expense
- 0.00
Interior Features
- Ceiling Fans(s)
- Eat-in Kitchen
- High Ceilings
- Kitchen/Family Room Combo
- Open Floorplan
- Primary Bedroom Main Floor
- Stone Counters
- Thermostat
- Walk-In Closet(s)
Legal Description
- AVALON ESTATES PHASE 1 SUB LOT 5 PB 37 PGS 86-87 ORB 5884 PG 361
Levels
- One
Living Area
- 2517.00
Lot Features
- Cleared
- Level
- Oversized Lot
- Pasture
- Paved
- Zoned for Horses
Middle School
- Windy Hill Middle
Area Major
- 34787 - Winter Garden/Oakland
Net Operating Income
- 0.00
Occupant Type
- Owner
Open Parking Spaces
- 0.00
Other Expense
- 0.00
Other Structures
- Barn(s)
- Storage
- Workshop
Parcel Number
- 01-23-26-0100-000-00500
Parking Features
- Driveway
- Garage Door Opener
Pool Features
- Heated
- In Ground
Property Type
- Residential
Roof
- Shingle
School Elementary
- Lost Lake Elem
Sewer
- Septic Tank
Style
- Custom
Tax Year
- 2024
Township
- 23S
Utilities
- BB/HS Internet Available
- Electricity Connected
View
- Pool
Virtual Tour Url
- https://www.tourdrop.com/dtour/391240/Zillow-3D-MLS
Water Source
- Well
Year Built
- 1999
Listing Data ©2025 Greater Fort Lauderdale REALTORS®
Listings provided courtesy of The Hernando County Association of Realtors MLS.
Listing Data ©2025 REALTOR® Association of Citrus County
Listing Data ©2025 Royal Palm Coast Realtor® Association
The information provided by this website is for the personal, non-commercial use of consumers and may not be used for any purpose other than to identify prospective properties consumers may be interested in purchasing.Display of MLS data is usually deemed reliable but is NOT guaranteed accurate.
Datafeed Last updated on April 21, 2025 @ 12:00 am
©2006-2025 brokerIDXsites.com - https://brokerIDXsites.com
