Share this property:
Contact Tyler Fergerson
Schedule A Showing
Request more information
- Home
- Property Search
- Search results
- 4709 Flagstaff Court, ORLANDO, FL 32820
Property Photos
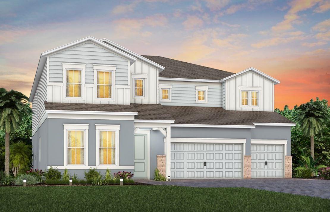

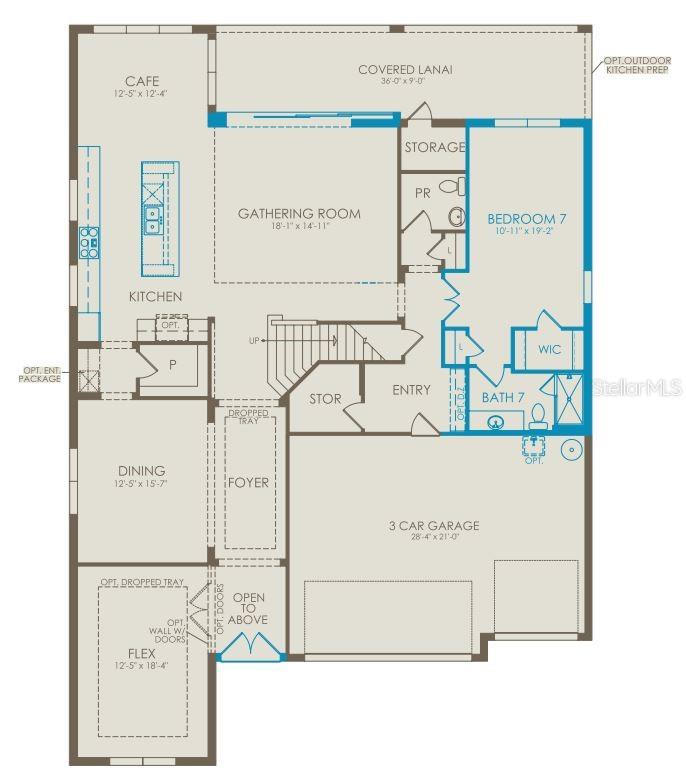

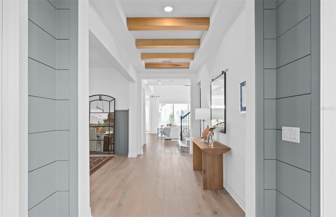
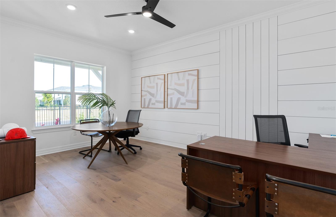
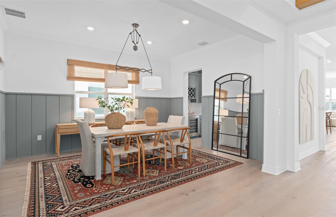

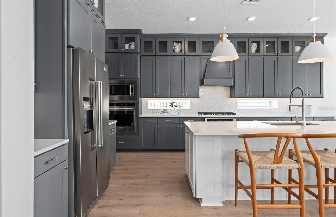
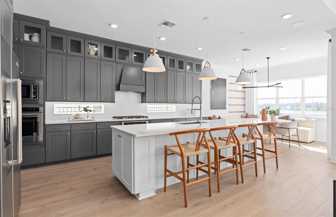
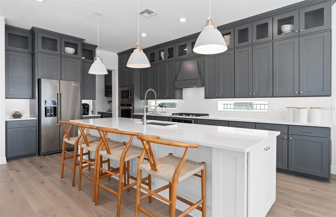
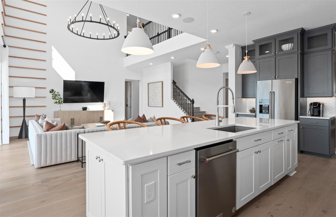
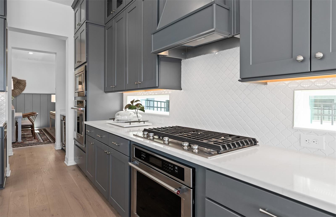
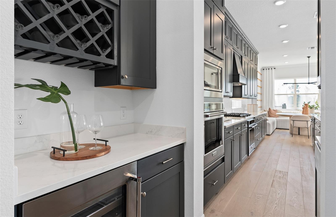
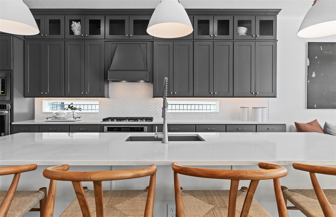
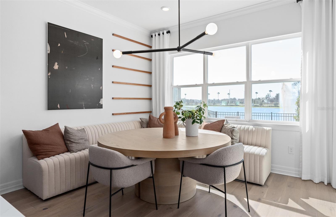
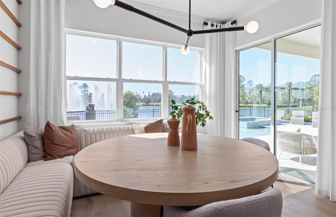
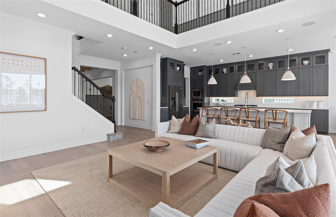
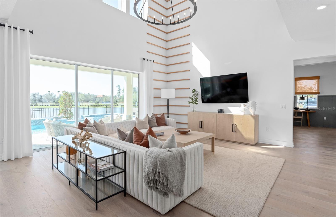
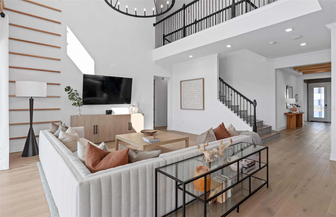
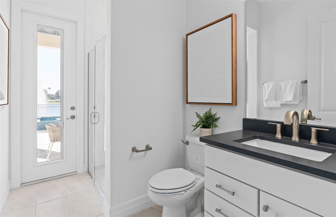
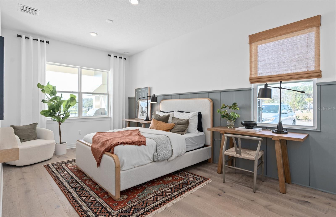
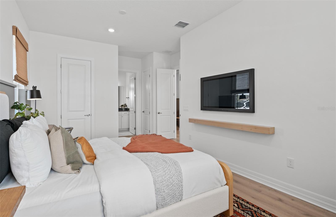
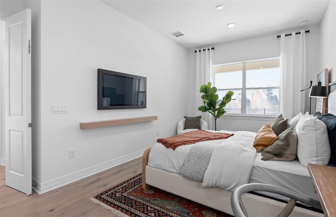
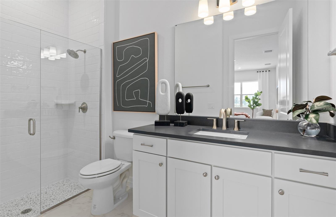
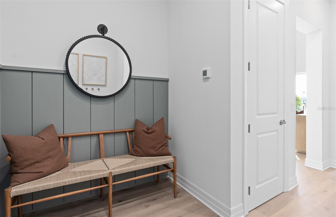
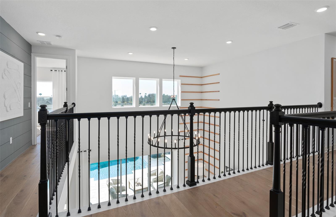
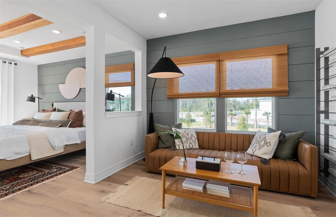
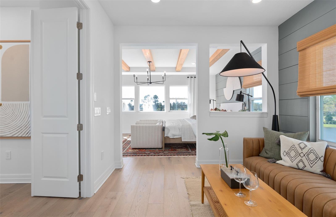
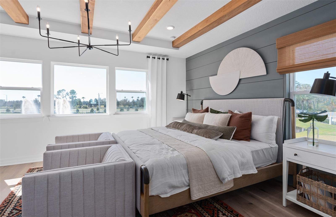


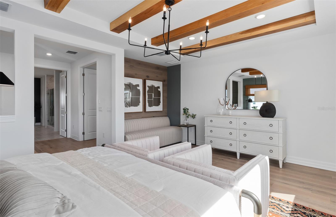
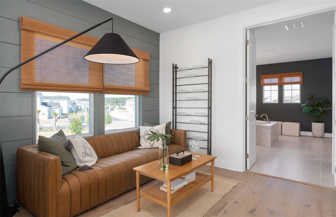
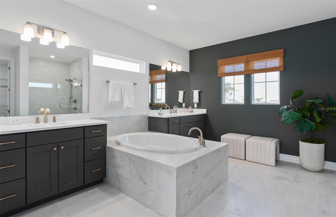
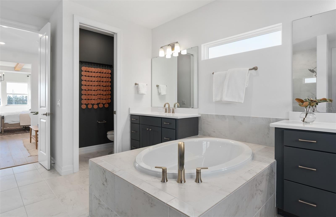
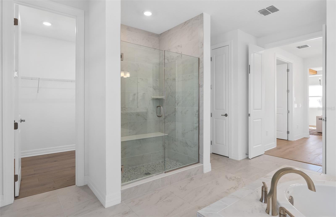
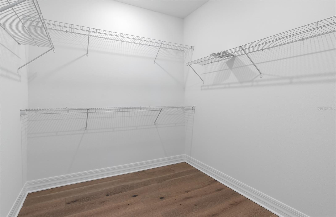
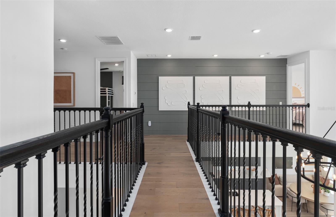
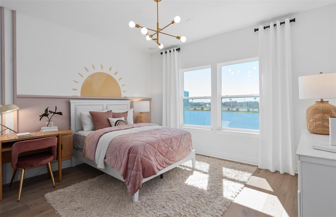
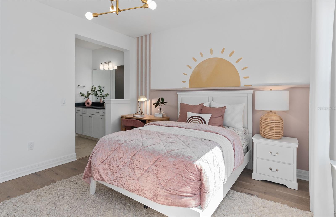
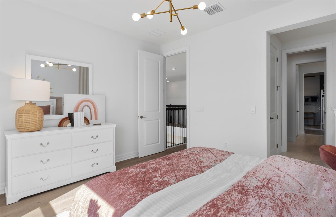
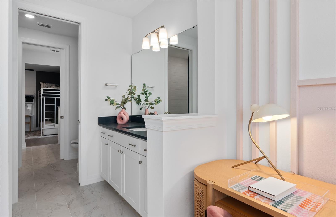
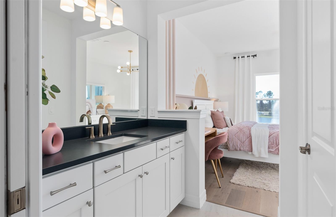
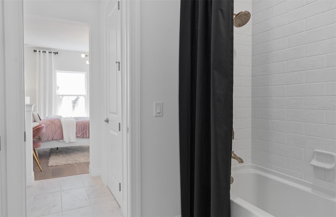
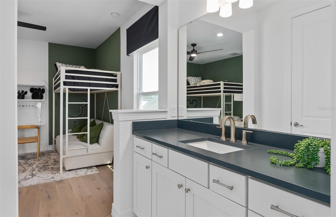
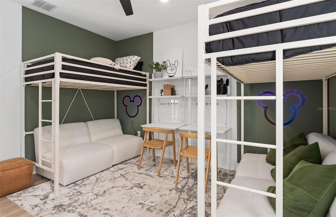
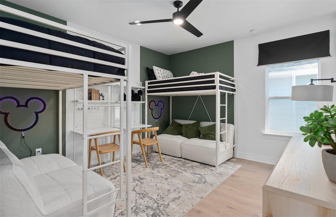
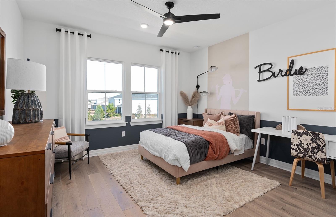
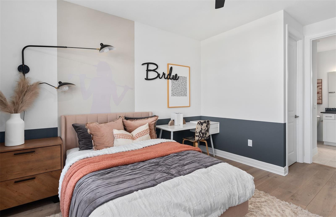
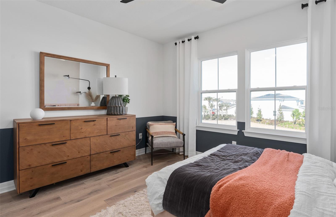
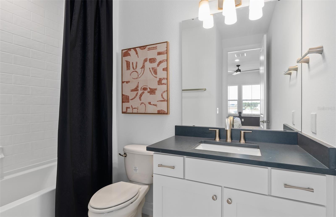
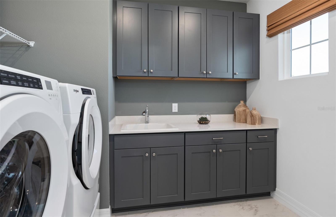
- MLS#: O6295577 ( Residential )
- Street Address: 4709 Flagstaff Court
- Viewed: 12
- Price: $974,850
- Price sqft: $222
- Waterfront: No
- Year Built: 2025
- Bldg sqft: 4400
- Bedrooms: 5
- Total Baths: 5
- Full Baths: 4
- 1/2 Baths: 1
- Garage / Parking Spaces: 2
- Days On Market: 19
- Additional Information
- Geolocation: 28.6085 / -81.0988
- County: ORANGE
- City: ORLANDO
- Zipcode: 32820
- Subdivision: Sunset Preserve
- Elementary School: East Lake Elem
- Middle School: Corner Lake Middle
- High School: East River High
- Provided by: PULTE REALTY OF NORTH FLORIDA LLC
- Contact: Adrienne Escott
- 407-250-9131

- DMCA Notice
-
DescriptionSunset Preserve offers new construction estate homes with half acre and lakefront homesites in a gated community. Enjoy private community boat ramp access to Lake Pickett or enjoy the outdoors at the lakefront open air pavilion and playground. Conveniently located near 417 & 408, you have an easy commute throughout Orlando. Enjoy the shopping, dining and entertainment located at nearby Waterford Lakes Town Center, Waterford Towers, the Oviedo Mall and East Colonial Drive. Introducing the exquisite Roseland Model home by Pulte! This stunning 5 bedroom, 4.5 bathroom masterpiece boasts an oversized cul de sac homesite backing up to conservation and a water view offering both privacy and natural beauty. As you step through the double entry glass doors, you are immediately greeted by a striking foyer that rises to the second floor, setting the tone for the entire home. To one side, an enclosed flex room offers versatility, while the formal dining room invites effortless entertaining. From there, you enter the heart of the homea chef inspired gourmet kitchen. Equipped with built in KitchenAid stainless steel appliances, including a refrigerator and wine cooler, the kitchen is a dream for culinary enthusiasts. Winstead White Soft close cabinetry is paired with exquisite quartz countertops, creating a timeless and sophisticated look, while a spacious walk in pantry ensures ample storage. The open concept design effortlessly connects the kitchen to the gathering room and cafe, where soaring ceilings create an airy, light filled space, perfect for both intimate gatherings and larger celebrations. Connected by a pocket sliding glass door, the covered lanai with outdoor kitchen pre plumb, offers a seamless transition to the outdoors, ideal for year round entertaining. Also located on the first floor is a Multi Gen Suite offering a spacious bedroom with its own linen closet, walk in closet, and attached bathroom complete with a frameless glass enclosed shower and quartz countertops. Upstairs, the private owners suite spans one side of the home, creating a peaceful retreat. The owners retreat area, ideal for reading or unwinding, leads into the spa inspired owners bath, where luxury knows no bounds. A garden tub, frameless glass enclosed shower, enclosed toilet, and double walk in closets create a sanctuary of relaxation. The second floor also offers two additional spacious bedrooms connected by a Jack and Jill bathroom, ensuring both privacy and convenience, while a third bedroom enjoys its own en suite bath, providing an added level of comfort and luxury. The upstairs laundry room, with a utility sink and Whirlpool washer and dryer, makes daily tasks a breeze. With an intelligently designed layout and meticulously curated finishes, this home offers the perfect balance of form, function, and style. It's the epitome of luxury living in a highly sought after location, blending convenience, sophistication, and thoughtful design into a living experience like no other. Schedule a tour today!
All
Similar
Features
Appliances
- Built-In Oven
- Cooktop
- Dishwasher
- Disposal
- Dryer
- Electric Water Heater
- Microwave
- Refrigerator
- Washer
Association Amenities
- Fence Restrictions
- Gated
- Playground
Home Owners Association Fee
- 189.00
Home Owners Association Fee Includes
- Management
- Private Road
Association Name
- Evergreen Lifestyles Management / Brett Smith
Association Phone
- 407-340-5904
Builder Model
- Roseland
Builder Name
- Pulte Homes
Carport Spaces
- 0.00
Close Date
- 0000-00-00
Cooling
- Central Air
Country
- US
Covered Spaces
- 0.00
Exterior Features
- Irrigation System
- Lighting
- Sidewalk
- Sliding Doors
Flooring
- Carpet
- Tile
Furnished
- Unfurnished
Garage Spaces
- 2.00
Green Energy Efficient
- Appliances
- HVAC
- Insulation
- Lighting
- Roof
- Thermostat
- Water Heater
- Windows
Heating
- Central
- Electric
- Heat Pump
High School
- East River High
Insurance Expense
- 0.00
Interior Features
- Eat-in Kitchen
- High Ceilings
- In Wall Pest System
- Kitchen/Family Room Combo
- Living Room/Dining Room Combo
- Open Floorplan
- PrimaryBedroom Upstairs
- Split Bedroom
- Stone Counters
- Thermostat
- Walk-In Closet(s)
Legal Description
- SUNSET PRESERVE - PHASE 3 112/39 LOT 210
Levels
- Two
Living Area
- 4400.00
Lot Features
- Cleared
- Conservation Area
- Cul-De-Sac
- Landscaped
- Level
- Oversized Lot
- Sidewalk
- Paved
- Private
Middle School
- Corner Lake Middle
Area Major
- 32820 - Orlando/Bithlo
Net Operating Income
- 0.00
New Construction Yes / No
- Yes
Occupant Type
- Vacant
Open Parking Spaces
- 0.00
Other Expense
- 0.00
Parcel Number
- 03-22-32-7904-02-100
Parking Features
- Driveway
- Garage Door Opener
Pets Allowed
- Yes
Pool Features
- Auto Cleaner
- Child Safety Fence
- Gunite
- In Ground
- Lighting
- Pool Sweep
- Tile
Property Condition
- Completed
Property Type
- Residential
Roof
- Shingle
School Elementary
- East Lake Elem
Sewer
- Septic Tank
Style
- Coastal
Tax Year
- 2024
Township
- 22
Utilities
- Cable Available
- Electricity Connected
- Phone Available
- Street Lights
- Underground Utilities
- Water Connected
View
- Trees/Woods
- Water
Views
- 12
Virtual Tour Url
- https://www.propertypanorama.com/instaview/stellar/O6295577
Water Source
- Public
Year Built
- 2025
Zoning Code
- ORG-R-CE-C
Listing Data ©2025 Greater Fort Lauderdale REALTORS®
Listings provided courtesy of The Hernando County Association of Realtors MLS.
Listing Data ©2025 REALTOR® Association of Citrus County
Listing Data ©2025 Royal Palm Coast Realtor® Association
The information provided by this website is for the personal, non-commercial use of consumers and may not be used for any purpose other than to identify prospective properties consumers may be interested in purchasing.Display of MLS data is usually deemed reliable but is NOT guaranteed accurate.
Datafeed Last updated on April 20, 2025 @ 12:00 am
©2006-2025 brokerIDXsites.com - https://brokerIDXsites.com
