Share this property:
Contact Tyler Fergerson
Schedule A Showing
Request more information
- Home
- Property Search
- Search results
- 1394 Stewart Street, WINTER PARK, FL 32789
Property Photos
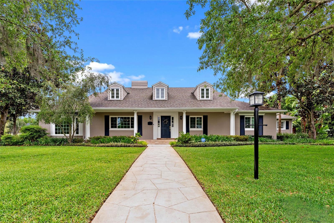

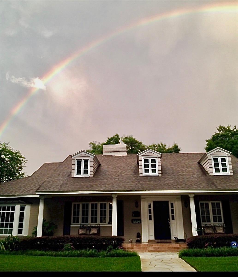
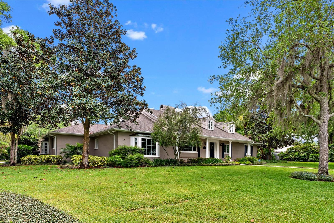
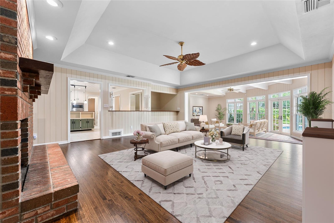
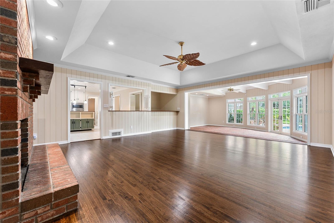

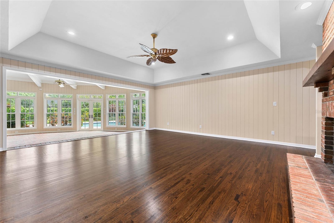
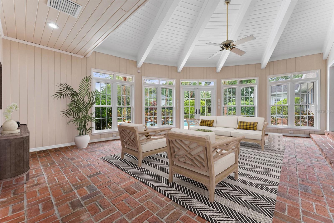
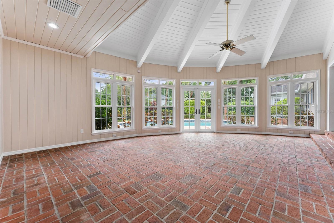
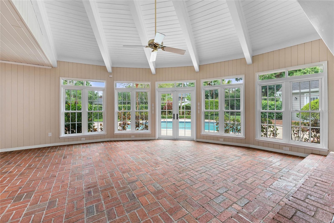

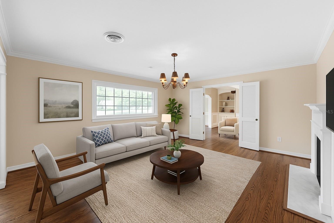
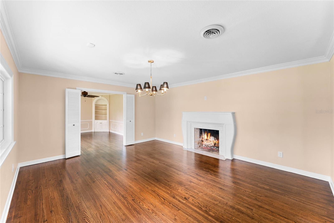
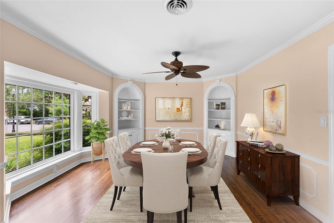
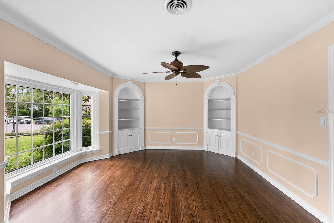
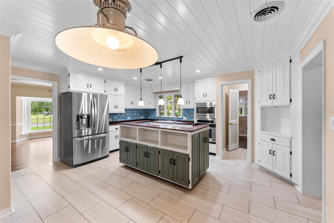
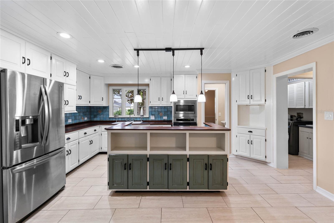
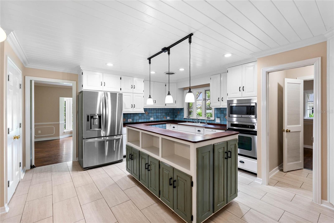
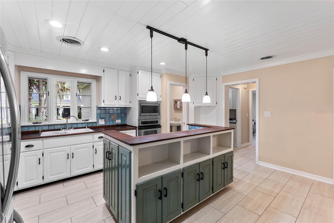
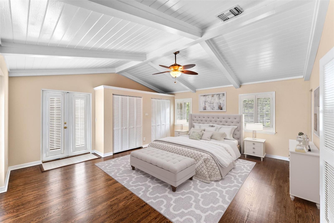
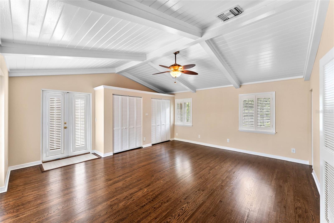
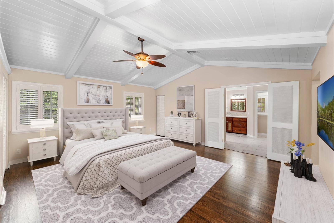
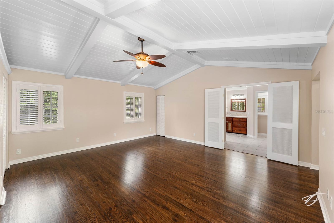
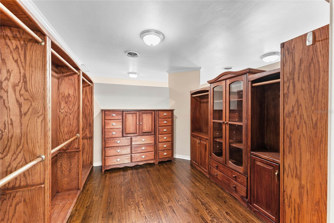
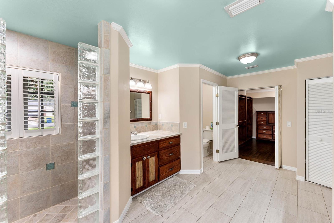
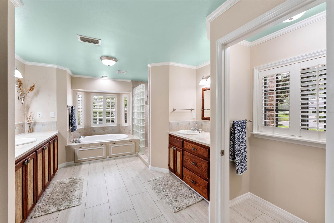
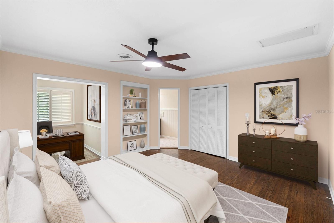
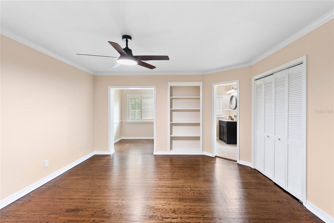
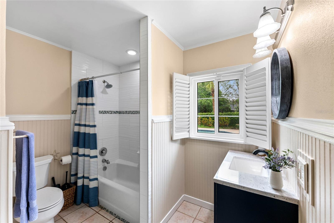

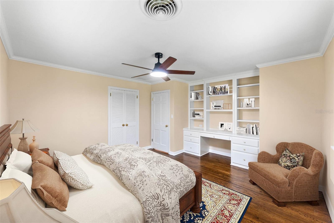
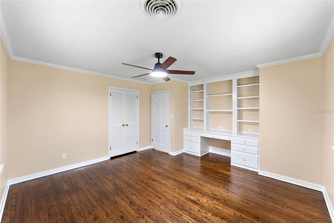
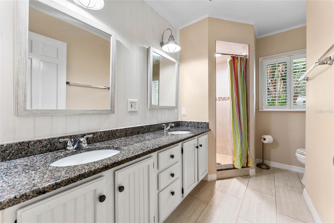
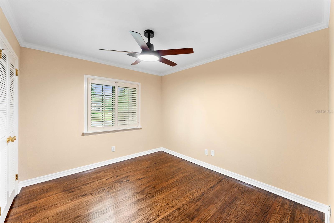
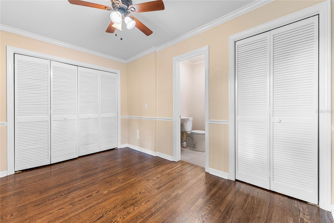
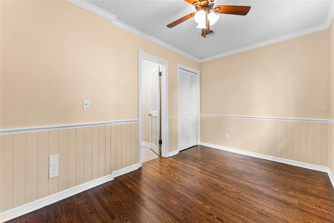
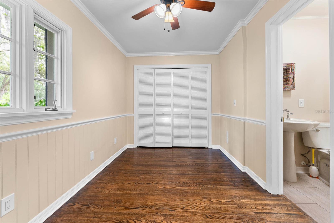
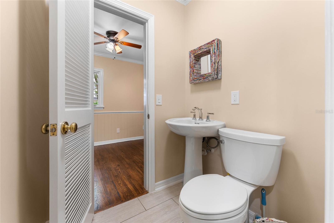
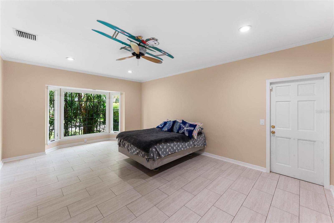
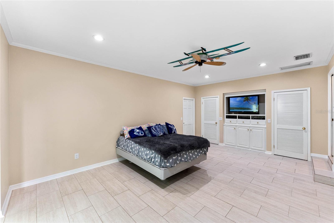
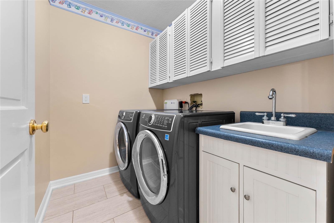
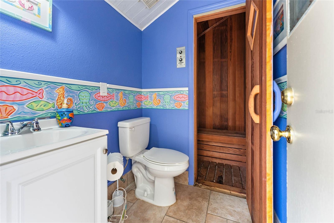
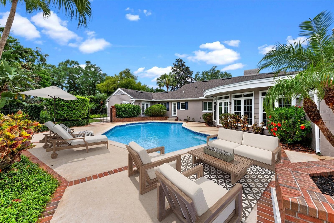
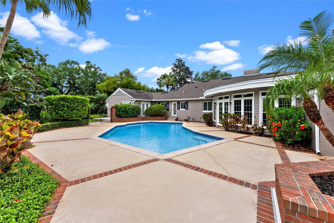
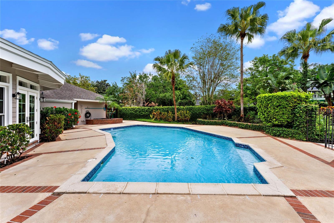
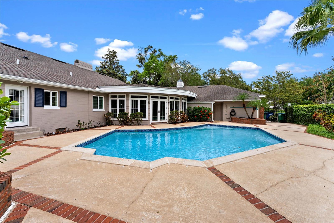

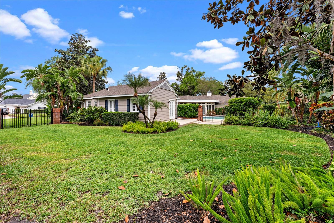
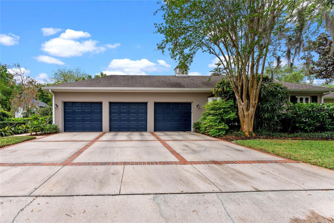
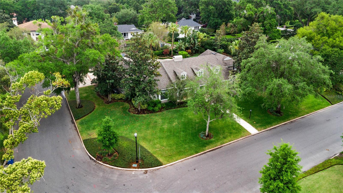
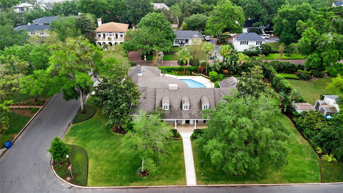

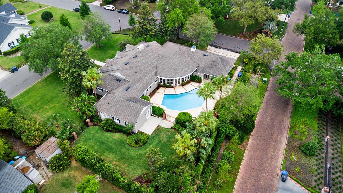
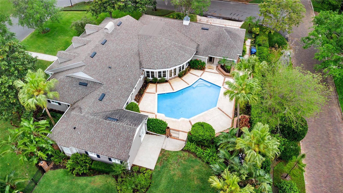
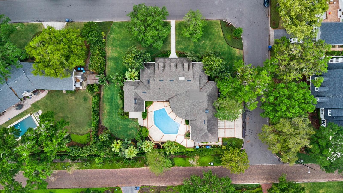
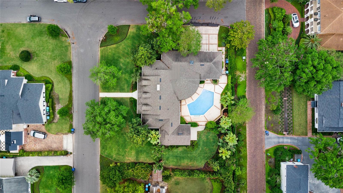
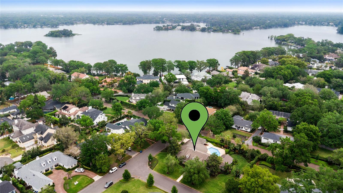
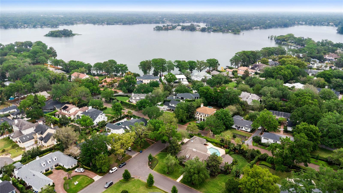
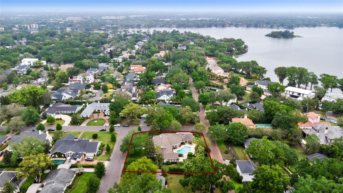
- MLS#: O6295451 ( Residential )
- Street Address: 1394 Stewart Street
- Viewed: 16
- Price: $2,199,000
- Price sqft: $437
- Waterfront: No
- Year Built: 1961
- Bldg sqft: 5029
- Bedrooms: 5
- Total Baths: 5
- Full Baths: 3
- 1/2 Baths: 2
- Garage / Parking Spaces: 3
- Days On Market: 12
- Additional Information
- Geolocation: 28.6113 / -81.3571
- County: ORANGE
- City: WINTER PARK
- Zipcode: 32789
- Subdivision: Park Grove
- Elementary School: Dommerich Elem
- Middle School: Maitland Middle
- High School: Winter Park High
- Provided by: REALTY ONE GROUP INSPIRATION
- Contact: Richard Vaughn
- 321-233-2300

- DMCA Notice
-
DescriptionOne or more photo(s) has been virtually staged. Five bedroom, 3900+ sq ft pool home with 3 car garage on a large corner lot in the sought after Park Grove neighborhood near Lake Maitland and Park Avenue. Great Room consists of a Family Room area with a wood burning fireplace and tray ceilings and a Sun Room area with bay windows and french doors overlooking the pool deck. Kitchen bordering the spacious Great Room Area, features a cooking island and custom teak counters with a closet pantry and an extra 7 x 5 storage area/dry bar and is adjacent to a butler pantry and laundry room. The luxurious Primary Suite, that opens to its own deck over the back yard and pool deck, features a coffered ceiling, a very large walk in closet as well as additional closet space. The large Primary Bath contains dual vanities, whirlpool tub, and separate shower. The Second Bedroom Suite includes an en suite bathroom, built in shelves and a corner window niche for make up or a reading/work area. Bonus Room with bay windows, built in shelves/entertainment center and dual closets has been utilized as an extra bedroom or as a gaming area. The Living Room, with a wood burning fireplace, is adjacent to the entry foyer and opens to the Dining Room featuring bay windows that could also serve as a sizable and elegant office area. The entire home features recently finished wood floors. 3 zone central HVAC system and dual pane energy efficient windows and updated, blown in insulation in attic will keep you comfortable all year round. Recent roof update. Near the Park Avenue Downtown District Imagine a downtown where history, art, and nature blend seamlessly, creating a vibrant and welcoming community. Here, the past meets the present in every shop, event, and stroll down the Avenue. Residents feel a deep sense of pride and belonging, while visitors are drawn to the charm and warmth that define our town.
All
Similar
Features
Appliances
- Dishwasher
- Disposal
- Dryer
- Electric Water Heater
- Range
- Refrigerator
- Washer
Home Owners Association Fee
- 250.00
Carport Spaces
- 0.00
Close Date
- 0000-00-00
Cooling
- Central Air
Country
- US
Covered Spaces
- 0.00
Exterior Features
- French Doors
- Irrigation System
- Rain Gutters
Flooring
- Ceramic Tile
- Wood
Garage Spaces
- 3.00
Heating
- Central
High School
- Winter Park High
Insurance Expense
- 0.00
Interior Features
- Ceiling Fans(s)
- Dry Bar
- Eat-in Kitchen
- High Ceilings
- Primary Bedroom Main Floor
- Sauna
Legal Description
- PARK GROVE W/125 LOT 3 & N 1/2 LOT 2 BLKA
Levels
- One
Living Area
- 3907.00
Lot Features
- Landscaped
- Paved
Middle School
- Maitland Middle
Area Major
- 32789 - Winter Park
Net Operating Income
- 0.00
Occupant Type
- Vacant
Open Parking Spaces
- 0.00
Other Expense
- 0.00
Parcel Number
- 31-21-30-6654-01-030
Pets Allowed
- Yes
Pool Features
- Gunite
Possession
- Close Of Escrow
Property Type
- Residential
Roof
- Shingle
School Elementary
- Dommerich Elem
Sewer
- Public Sewer
Tax Year
- 2024
Township
- 21
Utilities
- BB/HS Internet Available
- Cable Available
- Electricity Connected
- Sewer Connected
- Water Connected
Views
- 16
Virtual Tour Url
- https://www.propertypanorama.com/instaview/stellar/O6295451
Water Source
- None
Year Built
- 1961
Zoning Code
- R-1AA
Listing Data ©2025 Greater Fort Lauderdale REALTORS®
Listings provided courtesy of The Hernando County Association of Realtors MLS.
Listing Data ©2025 REALTOR® Association of Citrus County
Listing Data ©2025 Royal Palm Coast Realtor® Association
The information provided by this website is for the personal, non-commercial use of consumers and may not be used for any purpose other than to identify prospective properties consumers may be interested in purchasing.Display of MLS data is usually deemed reliable but is NOT guaranteed accurate.
Datafeed Last updated on April 21, 2025 @ 12:00 am
©2006-2025 brokerIDXsites.com - https://brokerIDXsites.com
