Share this property:
Contact Tyler Fergerson
Schedule A Showing
Request more information
- Home
- Property Search
- Search results
- 1545 Delightful Drive, DAVENPORT, FL 33896
Property Photos
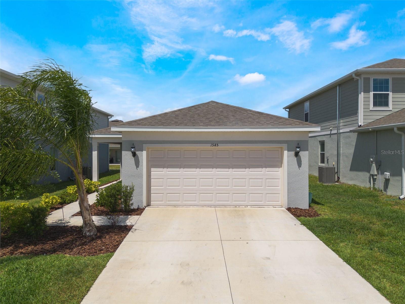

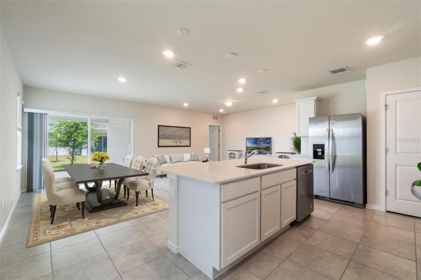
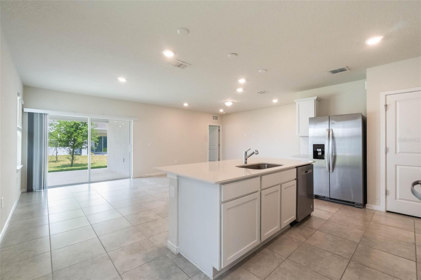


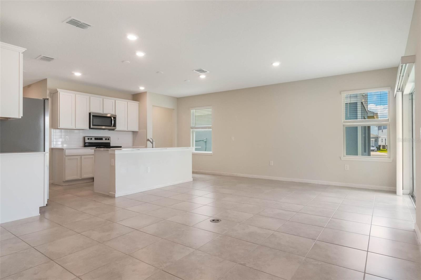
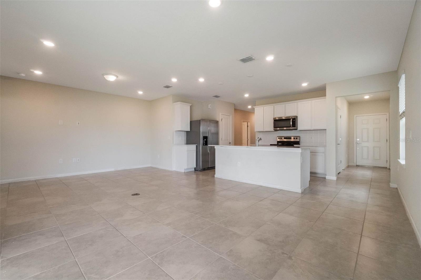
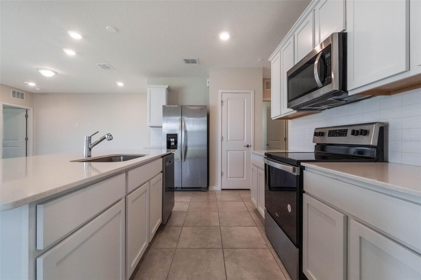
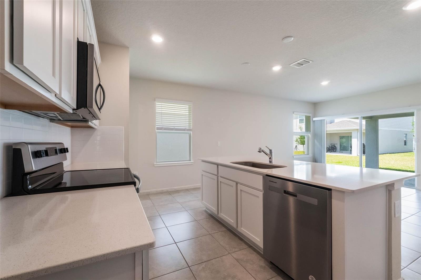
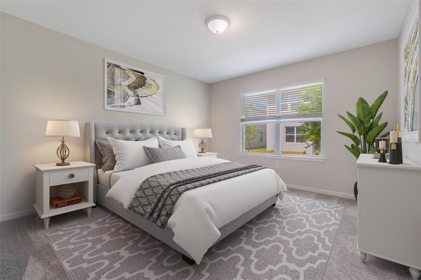
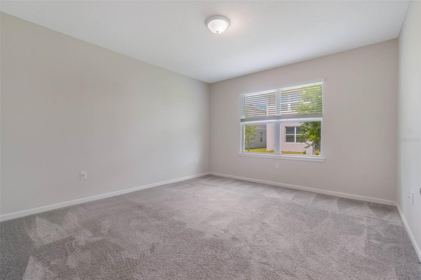
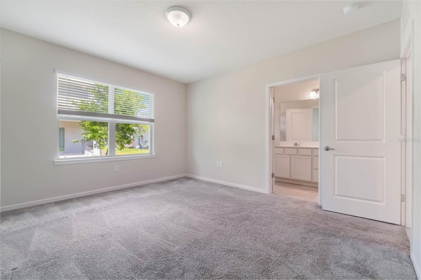
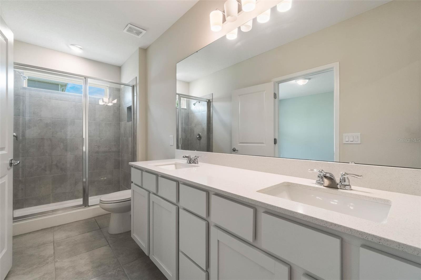
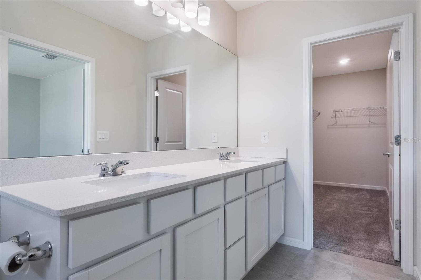
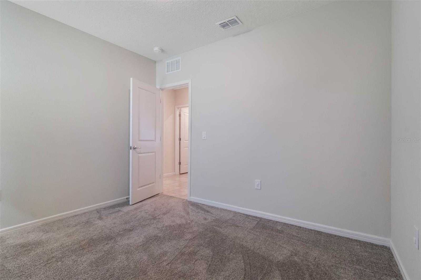

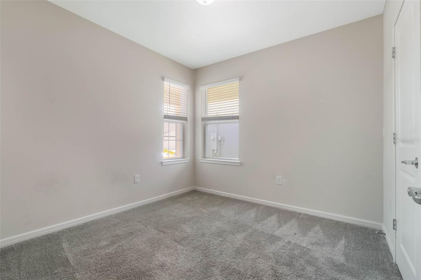
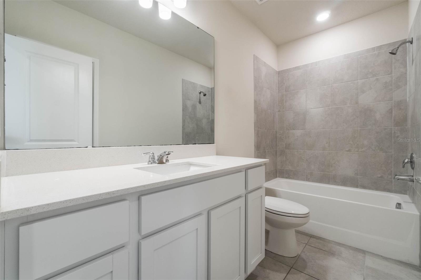
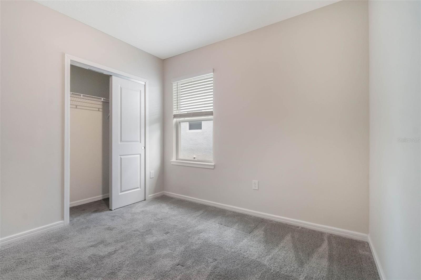
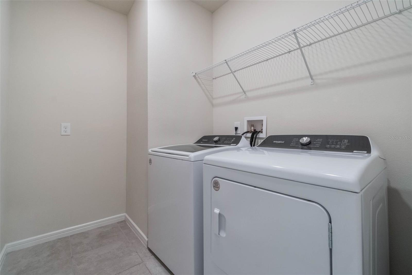
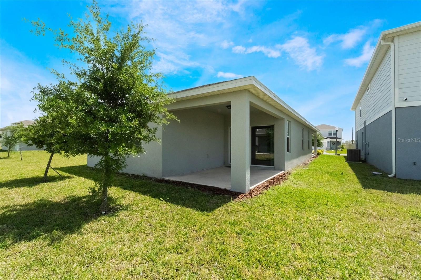
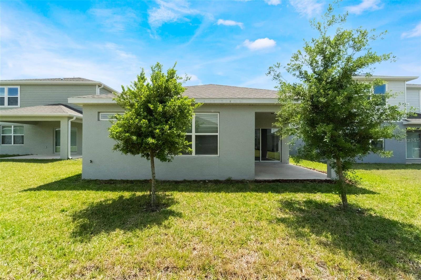
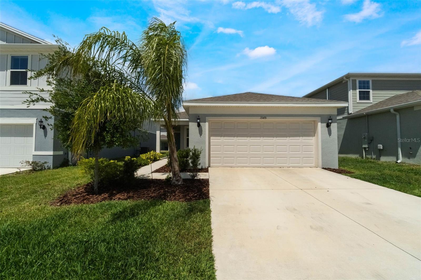

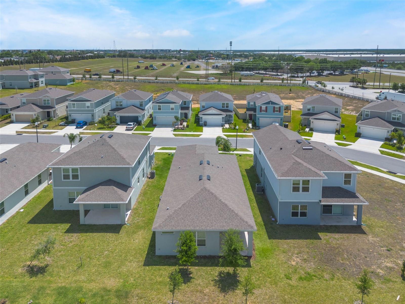
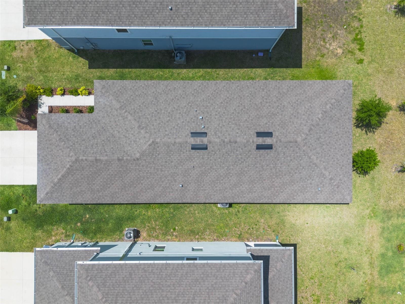
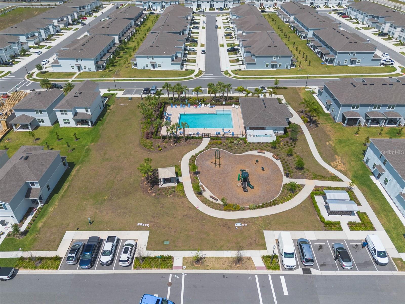
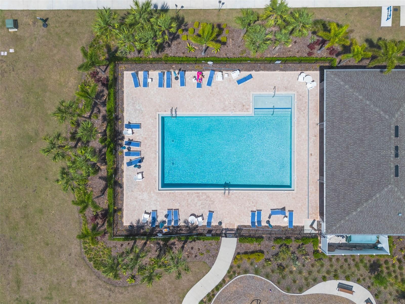
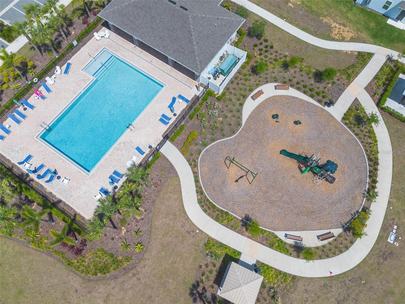
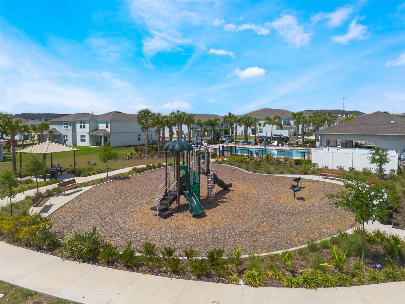
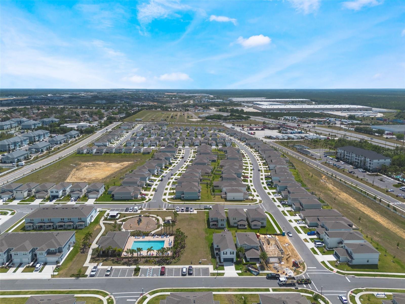
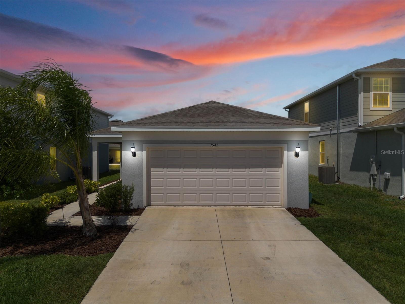

- MLS#: O6295372 ( Residential )
- Street Address: 1545 Delightful Drive
- Viewed: 4
- Price: $409,000
- Price sqft: $181
- Waterfront: No
- Year Built: 2023
- Bldg sqft: 2265
- Bedrooms: 4
- Total Baths: 2
- Full Baths: 2
- Garage / Parking Spaces: 2
- Days On Market: 11
- Additional Information
- Geolocation: 28.2461 / -81.6545
- County: POLK
- City: DAVENPORT
- Zipcode: 33896
- Subdivision: Belle Haven Ph 1
- Elementary School: Loughman Oaks Elem
- Middle School: Daniel Jenkins Academy of Tech
- High School: Davenport High School
- Provided by: THE WILKINS WAY LLC
- Contact: Justine Nielsen
- 407-874-0230

- DMCA Notice
-
DescriptionSeller offering $8,000 towards buyers closing costs! Don't wait to come see this newer constructed 4 bedroom 2 bath split plan open concept home! This home comes with fully transferable warranty from pulte. You will have the ease of buying newer construction without the wait! This home offers a fabulous chef's kitchen with quartz countertops , a large island for entertaining and prep, and stainless appliances. Tile flooring is throughout the main living areas for easy clean up and seamless open concept living. The beautiful lanai off of the main living area is perfect for indoor outdoor entertaining. The owners suite offers a private retreat with an en suite bathroom, dual sinks, an upgraded walk in tiled shower, and a spacious walk in closet. Three additional bedrooms, a secondary bathroom, and a conveniently located laundry room are on the other side of the home. Located in the belle haven community, one of davenports most sought after communities, minutes from hwy 27,1 4, posner park shopping, champions gate and disney! The community offers fantastic amenities, including a resort style pool with cabanas, a playground, and high speed internet and tv included in hoa feesall with no cdd fees! Schedule your showing today!!
All
Similar
Features
Appliances
- Dishwasher
- Disposal
- Dryer
- Electric Water Heater
- Microwave
- Range
- Refrigerator
- Washer
Home Owners Association Fee
- 151.00
Association Name
- Rafael Rojas
Association Phone
- 954-641-5101
Carport Spaces
- 0.00
Close Date
- 0000-00-00
Cooling
- Central Air
Country
- US
Covered Spaces
- 0.00
Exterior Features
- Irrigation System
- Sidewalk
- Sliding Doors
Flooring
- Carpet
- Ceramic Tile
Garage Spaces
- 2.00
Heating
- Central
High School
- Davenport High School
Insurance Expense
- 0.00
Interior Features
- Eat-in Kitchen
- High Ceilings
- Kitchen/Family Room Combo
- Living Room/Dining Room Combo
- Open Floorplan
- Primary Bedroom Main Floor
- Solid Surface Counters
- Split Bedroom
- Stone Counters
- Thermostat
- Walk-In Closet(s)
- Window Treatments
Legal Description
- BELLE HAVEN PHASE 1 PB 191 PG 30-35 LOT 62
Levels
- One
Living Area
- 1580.00
Middle School
- Daniel Jenkins Academy of Technology Middle
Area Major
- 33896 - Davenport / Champions Gate
Net Operating Income
- 0.00
Occupant Type
- Vacant
Open Parking Spaces
- 0.00
Other Expense
- 0.00
Parcel Number
- 27-26-06-701219-000620
Pets Allowed
- Yes
Property Type
- Residential
Roof
- Shingle
School Elementary
- Loughman Oaks Elem
Sewer
- Public Sewer
Tax Year
- 2024
Township
- 26
Utilities
- BB/HS Internet Available
- Cable Available
- Electricity Connected
- Phone Available
- Public
- Sewer Connected
- Street Lights
- Underground Utilities
- Water Connected
Virtual Tour Url
- https://www.tourdrop.com/dtour/391338/Zillow-3D-MLS
Water Source
- Public
Year Built
- 2023
Listing Data ©2025 Greater Fort Lauderdale REALTORS®
Listings provided courtesy of The Hernando County Association of Realtors MLS.
Listing Data ©2025 REALTOR® Association of Citrus County
Listing Data ©2025 Royal Palm Coast Realtor® Association
The information provided by this website is for the personal, non-commercial use of consumers and may not be used for any purpose other than to identify prospective properties consumers may be interested in purchasing.Display of MLS data is usually deemed reliable but is NOT guaranteed accurate.
Datafeed Last updated on April 21, 2025 @ 12:00 am
©2006-2025 brokerIDXsites.com - https://brokerIDXsites.com
