Share this property:
Contact Tyler Fergerson
Schedule A Showing
Request more information
- Home
- Property Search
- Search results
- 802 Sky Lake Circle C, ORLANDO, FL 32809
Property Photos
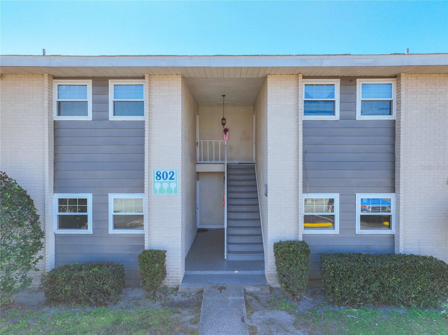

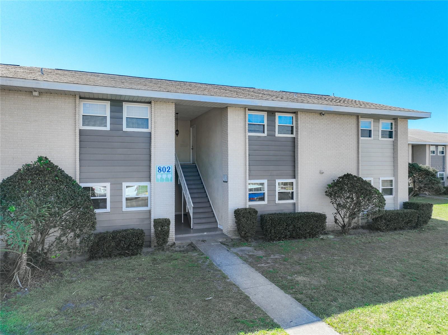
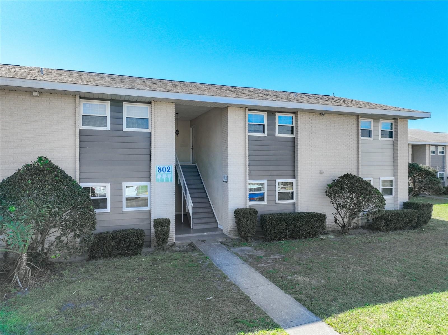
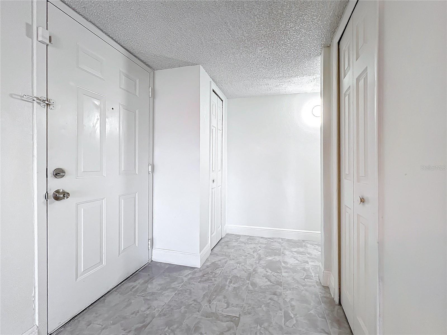
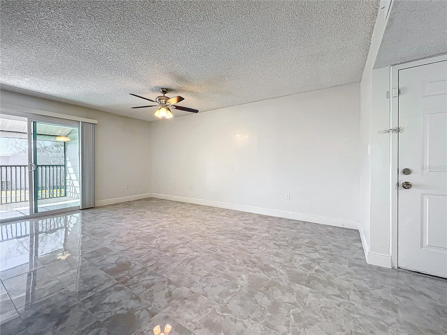
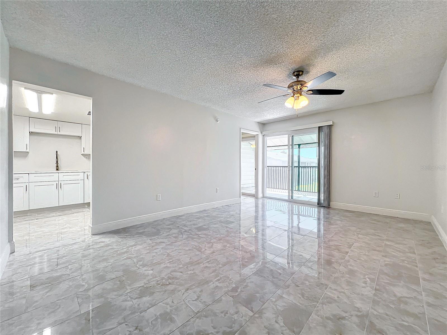
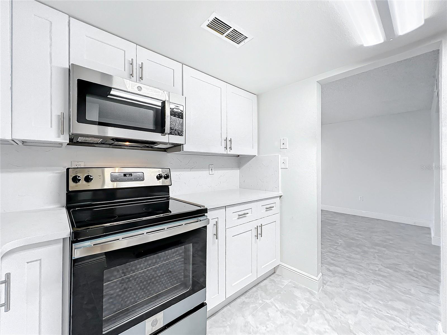
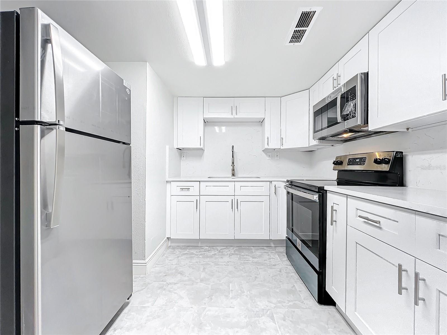
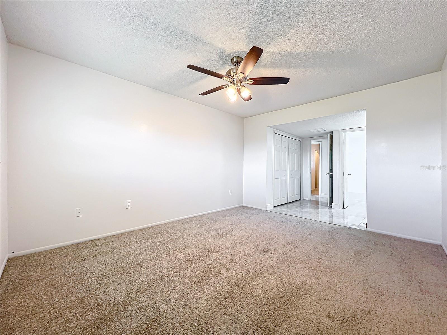
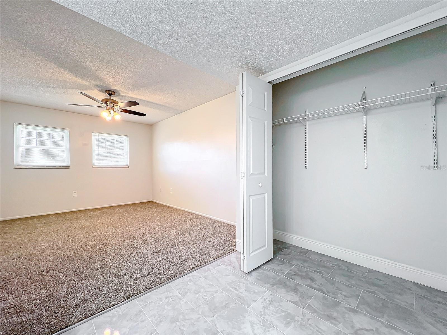
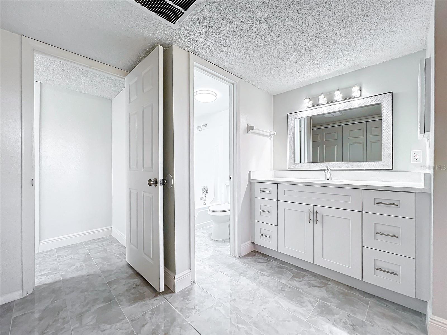
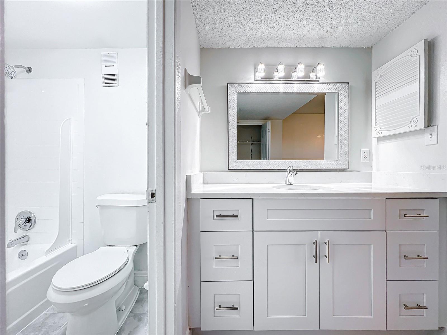
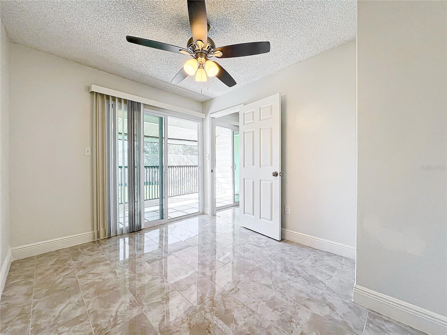
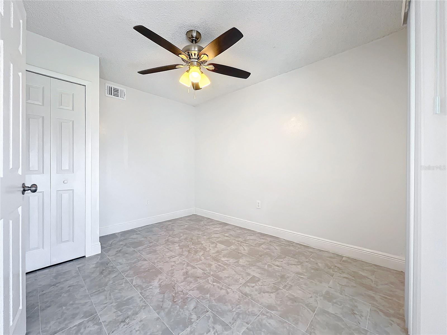
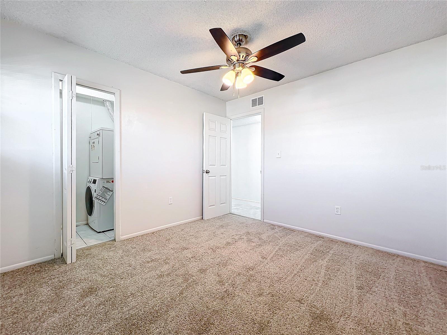
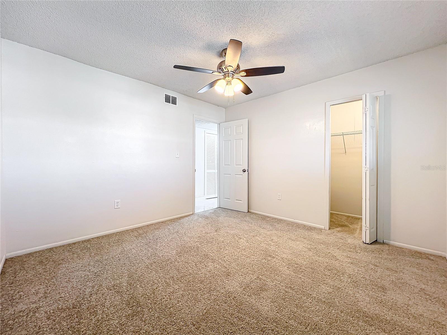
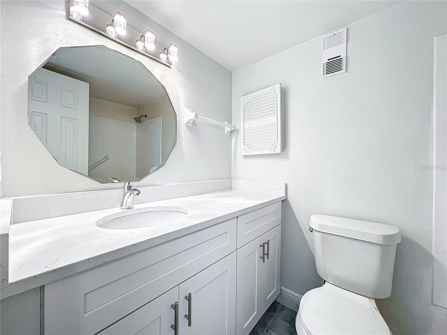
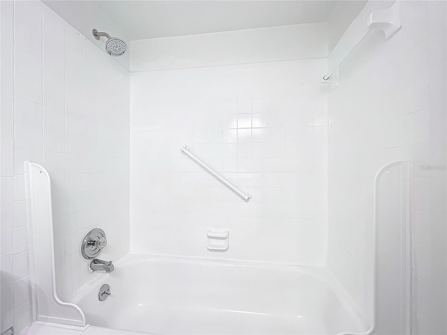
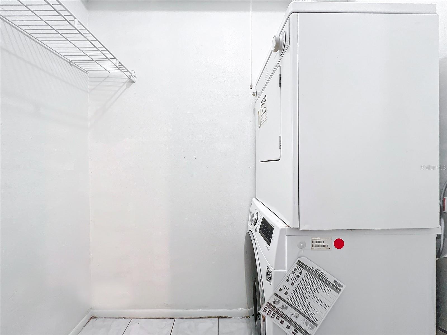
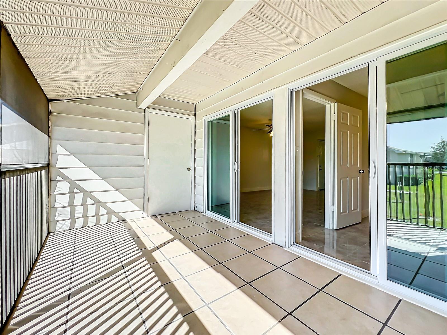
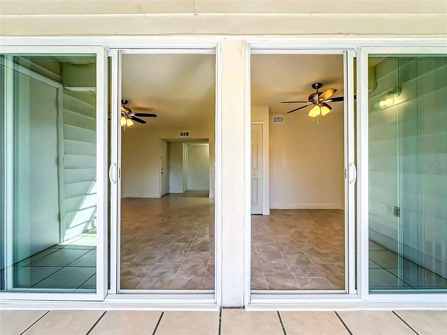
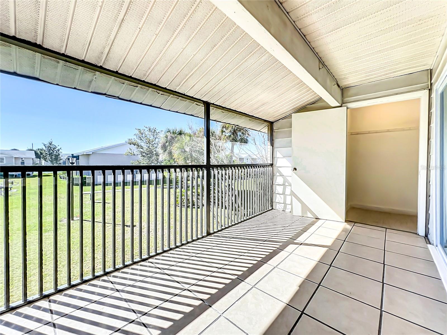

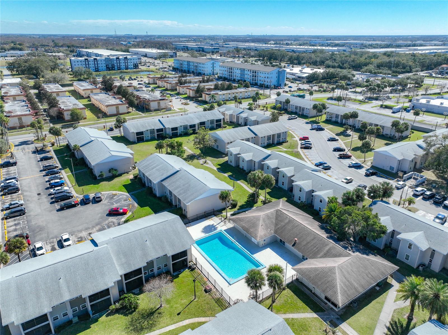
- MLS#: O6295194 ( Residential Lease )
- Street Address: 802 Sky Lake Circle C
- Viewed: 4
- Price: $2,250
- Price sqft: $2
- Waterfront: No
- Year Built: 1974
- Bldg sqft: 1178
- Bedrooms: 4
- Total Baths: 2
- Full Baths: 2
- Days On Market: 19
- Additional Information
- Geolocation: 28.4538 / -81.3881
- County: ORANGE
- City: ORLANDO
- Zipcode: 32809
- Subdivision: Las Palmas At Sand Lake Condo
- Building: Las Palmas At Sand Lake Condo
- Elementary School: Winegard Elem
- Middle School: Judson B Walker Middle
- High School: Oak Ridge High
- Provided by: REALTY ONE GROUP EVOLUTION
- Contact: Milena Nunez
- 786-477-4715

- DMCA Notice
-
DescriptionWelcome to this beautiful condo, with 4 bedroom, 2 bath recently ungraded, and fresh painted. When you enter to property, you will feel all new upgrades and will feel a great experience. New vanities that look functionality in both bathrooms. Spaces has with new/modern ceiling fans, and new light fixtures. Newly installed kitchen cabinets that provide ample storage, and new granite countertops. You can have privacy, and can control the natural light with new blinds at the windows. This condo is steps away from major roads, restaurants, supermarket, and malls.
All
Similar
Features
Appliances
- Microwave
- Range
- Refrigerator
Home Owners Association Fee
- 0.00
Association Name
- www.townsq.com
Carport Spaces
- 0.00
Close Date
- 0000-00-00
Cooling
- Central Air
Country
- US
Covered Spaces
- 0.00
Furnished
- Unfurnished
Garage Spaces
- 0.00
Heating
- Central
- Electric
High School
- Oak Ridge High
Insurance Expense
- 0.00
Interior Features
- Ceiling Fans(s)
- Open Floorplan
- Walk-In Closet(s)
- Window Treatments
Levels
- One
Living Area
- 1178.00
Middle School
- Judson B Walker Middle
Area Major
- 32809 - Orlando/Pinecastle/Oakridge/ Edgewood
Net Operating Income
- 0.00
Occupant Type
- Tenant
Open Parking Spaces
- 0.00
Other Expense
- 0.00
Owner Pays
- Water
Parcel Number
- 26-23-29-8070-05-030
Parking Features
- Guest
- On Street
- Open
Pets Allowed
- Breed Restrictions
- Dogs OK
- Pet Deposit
Property Condition
- Completed
Property Type
- Residential Lease
School Elementary
- Winegard Elem
Tenant Pays
- Carpet Cleaning Fee
- Cleaning Fee
- Re-Key Fee
Virtual Tour Url
- https://www.propertypanorama.com/instaview/stellar/O6295194
Year Built
- 1974
Listing Data ©2025 Greater Fort Lauderdale REALTORS®
Listings provided courtesy of The Hernando County Association of Realtors MLS.
Listing Data ©2025 REALTOR® Association of Citrus County
Listing Data ©2025 Royal Palm Coast Realtor® Association
The information provided by this website is for the personal, non-commercial use of consumers and may not be used for any purpose other than to identify prospective properties consumers may be interested in purchasing.Display of MLS data is usually deemed reliable but is NOT guaranteed accurate.
Datafeed Last updated on April 20, 2025 @ 12:00 am
©2006-2025 brokerIDXsites.com - https://brokerIDXsites.com
