Share this property:
Contact Tyler Fergerson
Schedule A Showing
Request more information
- Home
- Property Search
- Search results
- 3936 Parkhouse Drive, ORLANDO, FL 32824
Property Photos
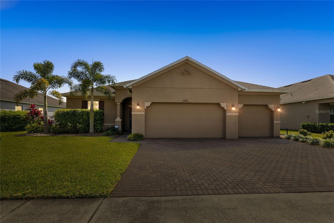

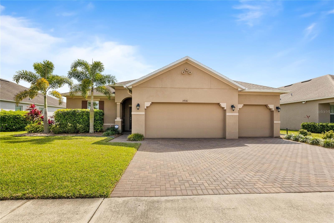
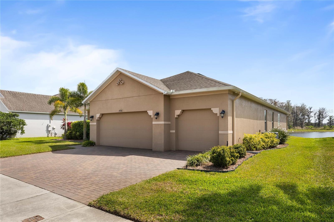
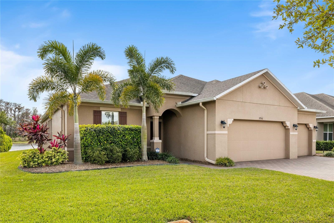
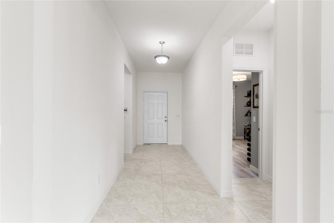
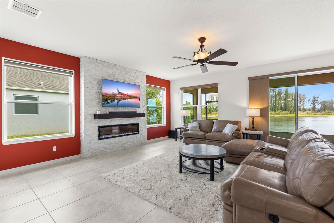
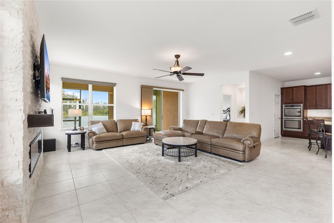
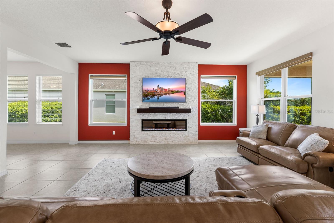
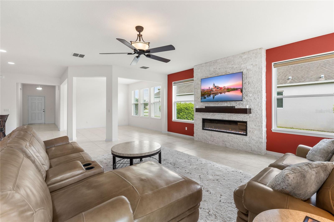
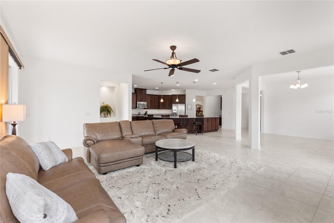

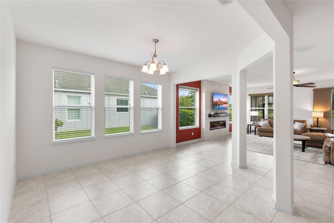
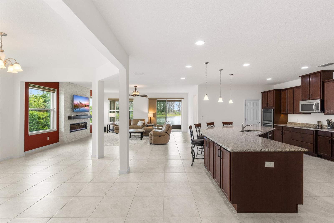
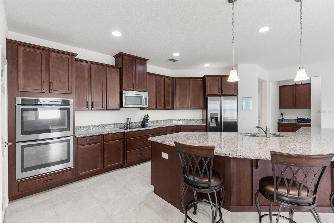
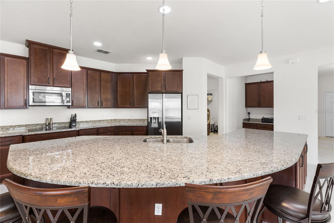

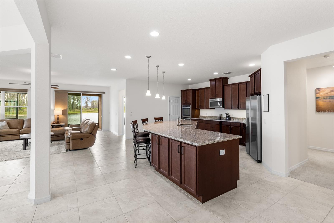
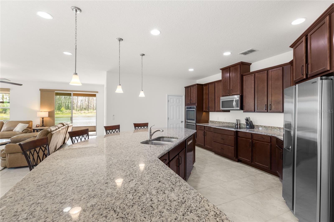
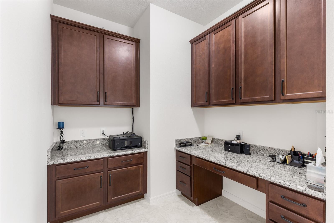
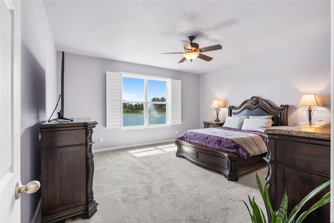
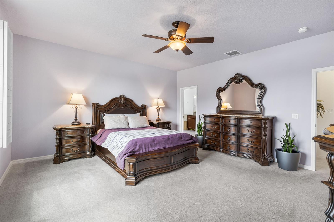
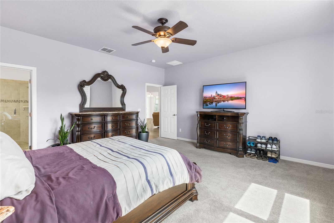
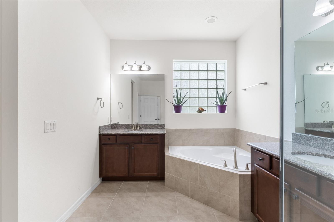
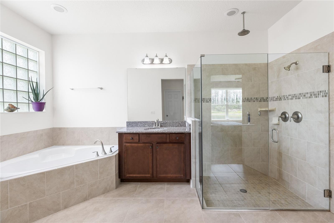
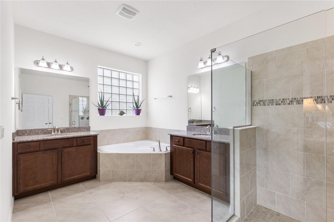
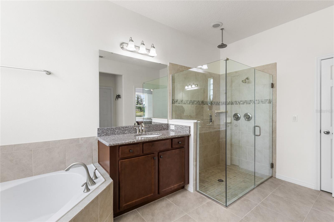
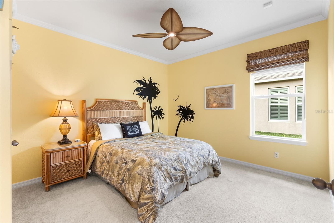
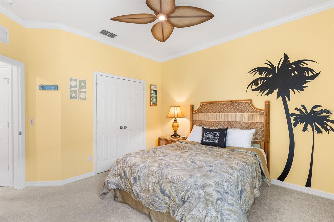
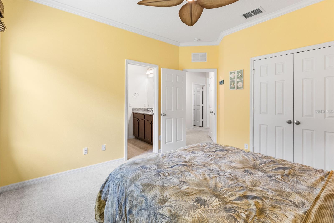
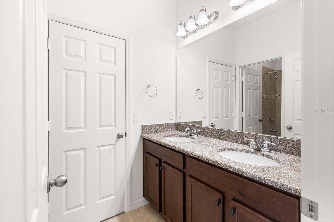
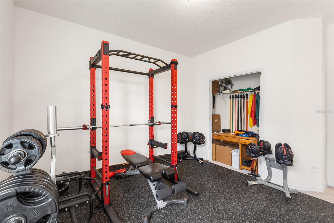
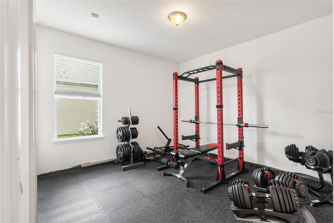
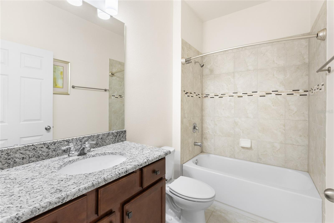
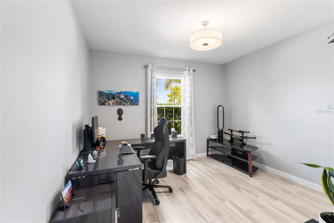
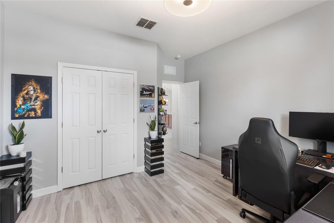
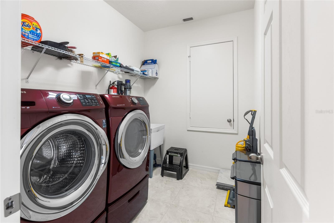
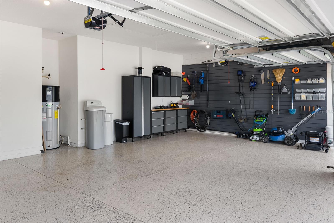
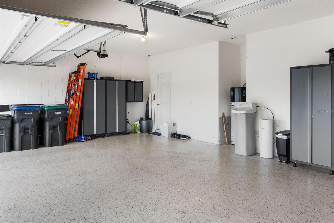
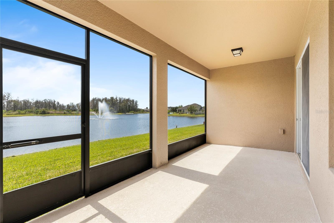
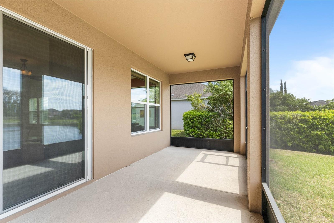
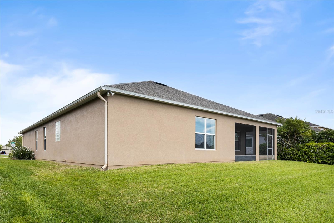
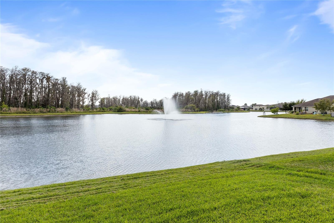

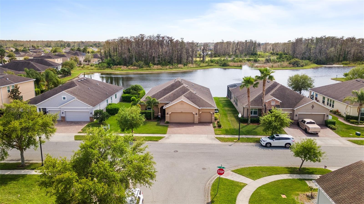
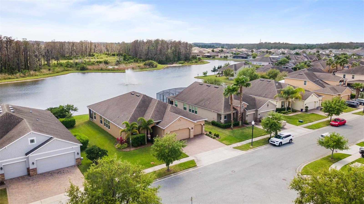
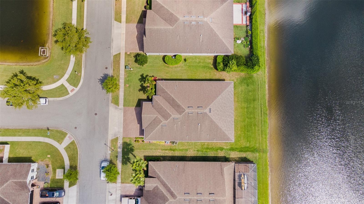
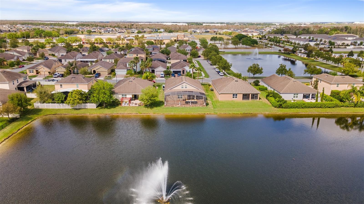
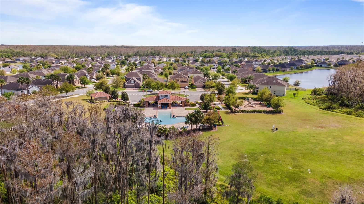
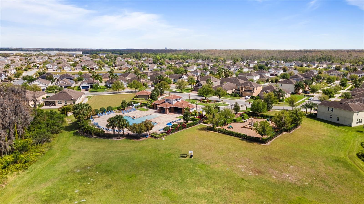
- MLS#: O6294929 ( Residential )
- Street Address: 3936 Parkhouse Drive
- Viewed: 18
- Price: $639,000
- Price sqft: $177
- Waterfront: Yes
- Wateraccess: Yes
- Waterfront Type: Lake Front
- Year Built: 2015
- Bldg sqft: 3617
- Bedrooms: 4
- Total Baths: 3
- Full Baths: 3
- Garage / Parking Spaces: 3
- Days On Market: 20
- Additional Information
- Geolocation: 28.3914 / -81.3436
- County: ORANGE
- City: ORLANDO
- Zipcode: 32824
- Subdivision: Reservesawgrass Ph 1
- Elementary School: Wetherbee Elementary School
- Middle School: South Creek Middle
- High School: Cypress Lake High School
- Provided by: HOMEVEST REALTY
- Contact: Erica Diaz
- 407-897-5400

- DMCA Notice
-
DescriptionWelcome home to this beautiful 4 bedroom 3 full bath SINGLE STORY home in Sawgrass Reserve, located between Meadow Woods and Lake Nona. Featuring a spacious open floor plan and a 3 car garage, this home offers both comfort and convenience. Enjoy serene water views from your backyard, perfect for peaceful living. The home has been very well maintained and features tile throughout the living areas and a gorgeous kitchen with granite countertops. The large primary suite is situated away from the other bedrooms and the bathroom features a soaking tub and a shower. The 3 way split floorplan is perfect for any family. Sawgrass Reserve provides a host of amenities including a community pool, playground, dog park, and walking trails, and is conveniently located near top rated schools, shopping, dining, and entertainment. Positioned in a prime Orlando location, Sawgrass Reserve is minutes away from the thriving Lake Nona area, known for its cutting edge medical facilities, educational institutions, and bustling Town Center. Proximity to Orlando International Airport (close but not TOO close) and major highways such as the 417 and the Florida Turnpike makes commuting and traveling a breeze. With Disney World, Universal Studios, and Downtown Orlando all within a short drive, entertainment and urban amenities are always within reach. This is more than just a house it's a home in a vibrant community, ready to create lasting memories.
All
Similar
Features
Waterfront Description
- Lake Front
Appliances
- Built-In Oven
- Cooktop
- Dishwasher
- Disposal
- Electric Water Heater
- Refrigerator
- Water Filtration System
- Water Purifier
- Water Softener
Home Owners Association Fee
- 210.00
Home Owners Association Fee Includes
- Pool
- Recreational Facilities
Association Name
- Artemis Lifestyles/Ester Tejada
Association Phone
- 407-705-2190 224
Builder Model
- Redwood
Builder Name
- Beazer
Carport Spaces
- 0.00
Close Date
- 0000-00-00
Cooling
- Central Air
Country
- US
Covered Spaces
- 0.00
Exterior Features
- Irrigation System
- Rain Gutters
- Sliding Doors
Flooring
- Carpet
- Tile
Furnished
- Unfurnished
Garage Spaces
- 3.00
Heating
- Central
High School
- Cypress Lake High School
Insurance Expense
- 0.00
Interior Features
- Ceiling Fans(s)
- Eat-in Kitchen
- Kitchen/Family Room Combo
- Open Floorplan
- Stone Counters
- Thermostat
- Walk-In Closet(s)
- Window Treatments
Legal Description
- RESERVE AT SAWGRASS - PHASE 1 80/126 LOT29
Levels
- One
Living Area
- 2762.00
Lot Features
- Landscaped
- Level
- Sidewalk
- Paved
Middle School
- South Creek Middle
Area Major
- 32824 - Orlando/Taft / Meadow woods
Net Operating Income
- 0.00
Occupant Type
- Owner
Open Parking Spaces
- 0.00
Other Expense
- 0.00
Parcel Number
- 19-24-30-7300-00-290
Pets Allowed
- Yes
Property Type
- Residential
Roof
- Shingle
School Elementary
- Wetherbee Elementary School
Sewer
- Public Sewer
Style
- Traditional
Tax Year
- 2024
Township
- 24
Utilities
- BB/HS Internet Available
- Cable Available
- Electricity Connected
- Fire Hydrant
- Public
- Sewer Connected
- Street Lights
- Water Connected
View
- Garden
- Water
Views
- 18
Virtual Tour Url
- https://www.zillow.com/view-imx/bfd2c4bd-f031-4742-9748-55c8806d8dcf?setAttribution=mls&wl=true&initialViewType=pano&utm_source=dashboard
Water Source
- Public
Year Built
- 2015
Listing Data ©2025 Greater Fort Lauderdale REALTORS®
Listings provided courtesy of The Hernando County Association of Realtors MLS.
Listing Data ©2025 REALTOR® Association of Citrus County
Listing Data ©2025 Royal Palm Coast Realtor® Association
The information provided by this website is for the personal, non-commercial use of consumers and may not be used for any purpose other than to identify prospective properties consumers may be interested in purchasing.Display of MLS data is usually deemed reliable but is NOT guaranteed accurate.
Datafeed Last updated on April 21, 2025 @ 12:00 am
©2006-2025 brokerIDXsites.com - https://brokerIDXsites.com
