Share this property:
Contact Tyler Fergerson
Schedule A Showing
Request more information
- Home
- Property Search
- Search results
- 525 Sheridan Boulevard, ORLANDO, FL 32804
Property Photos
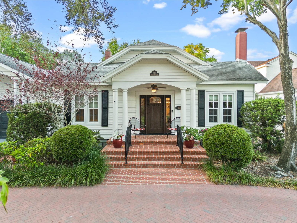

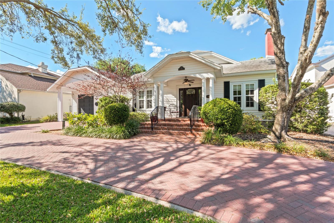
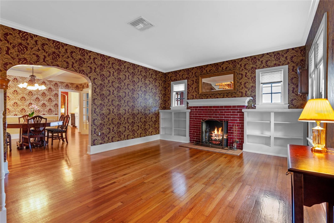
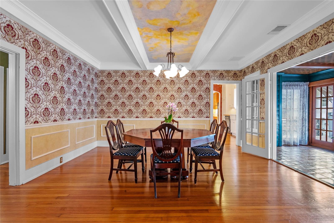
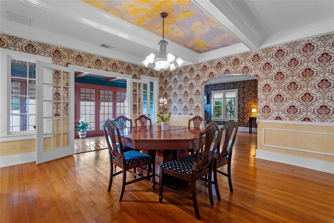
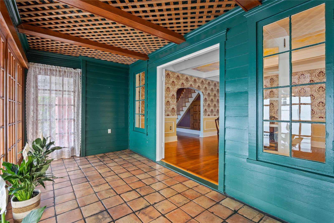
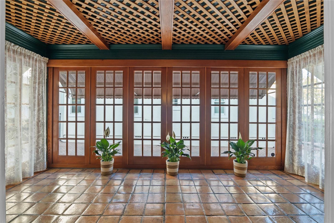
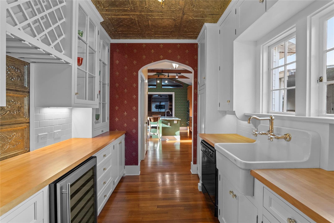
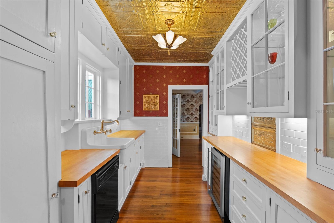
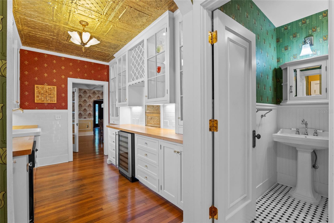
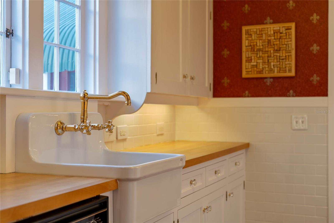
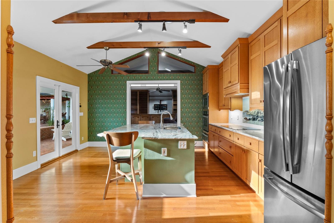
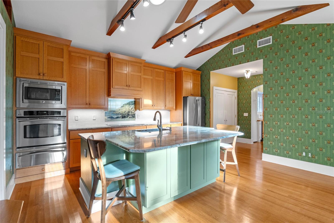
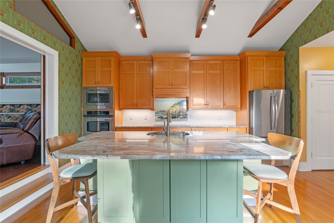
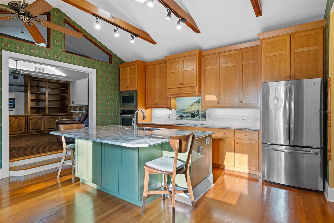
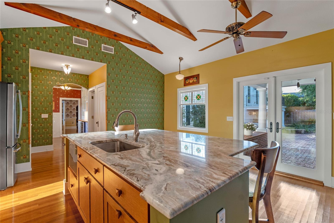
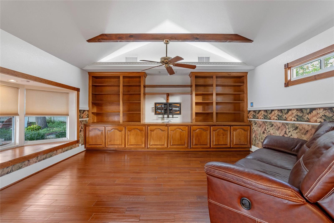
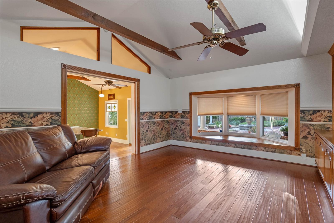
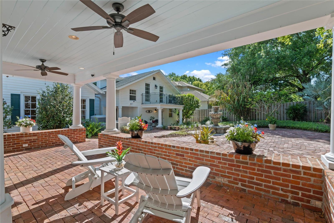
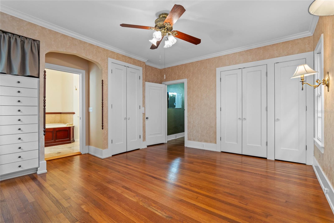
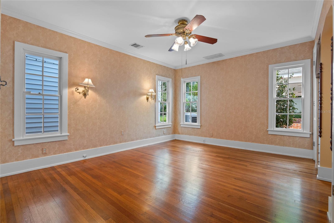
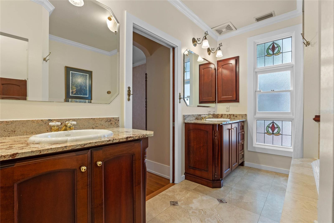
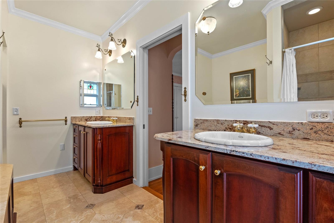
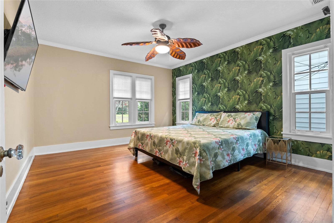
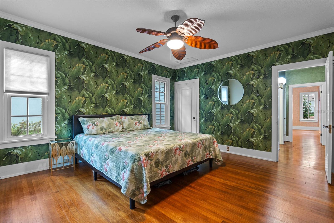
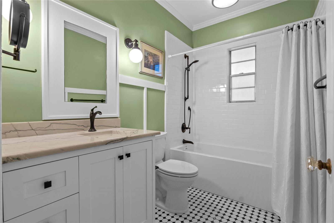
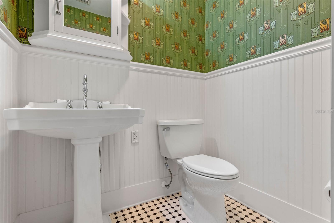
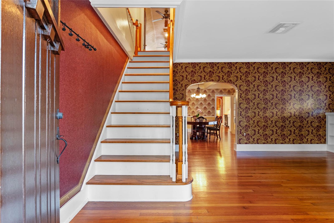
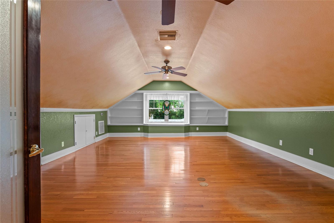
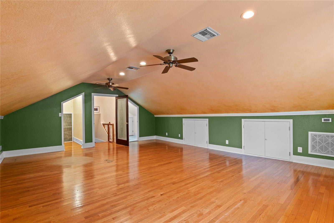
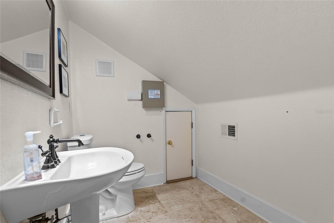
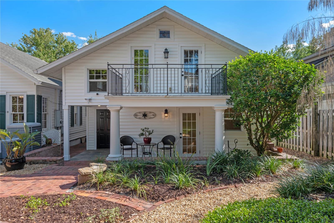
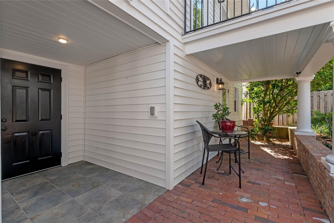
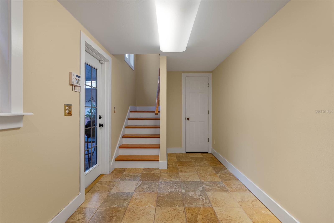
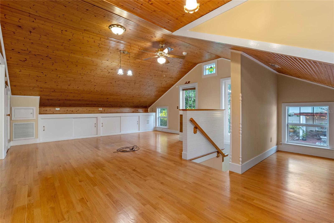
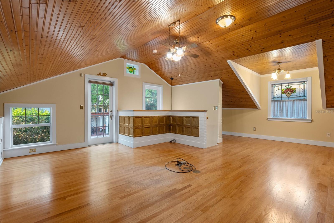
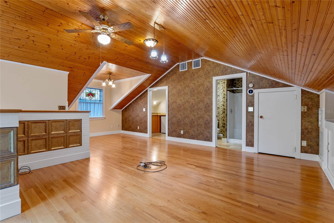
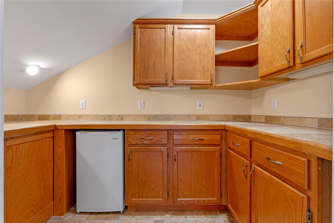
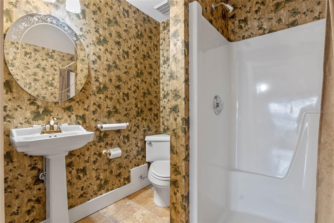
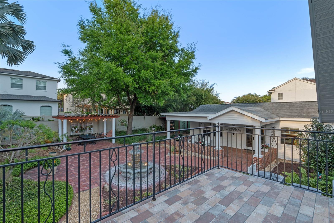
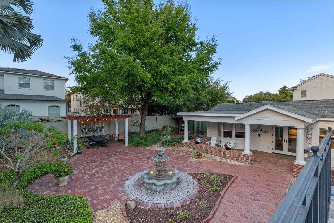
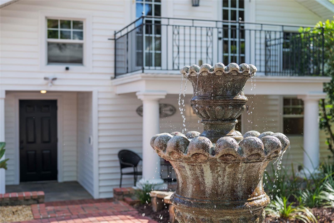
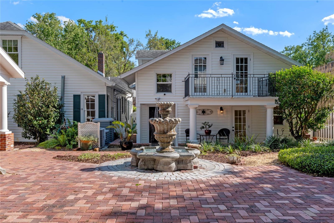
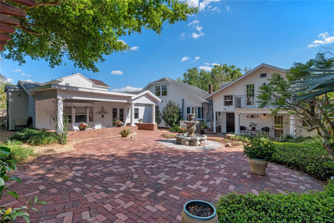
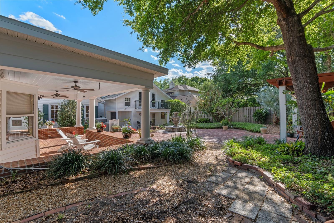
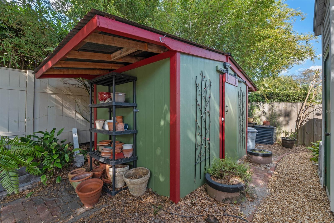
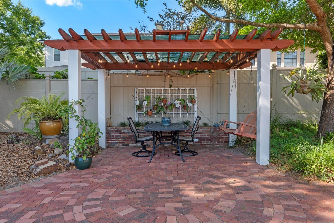
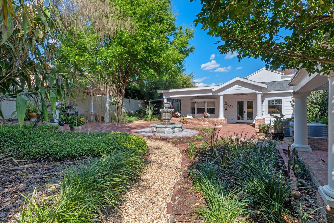
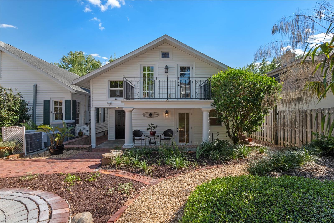
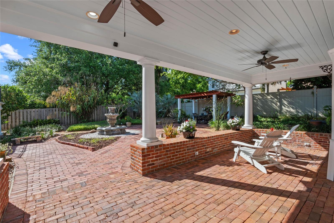
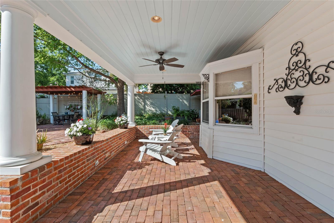
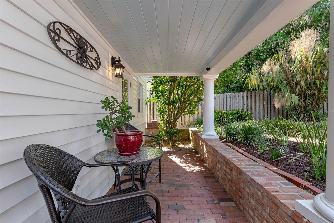
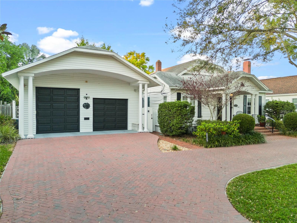
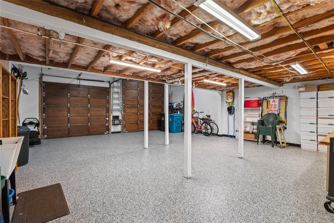
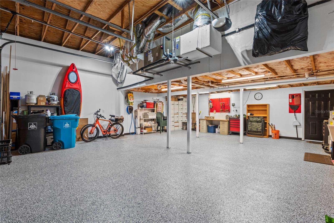
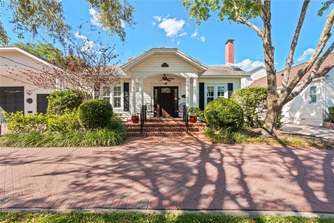
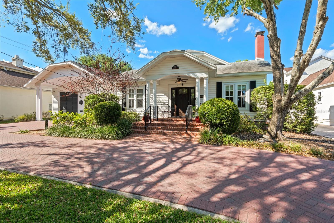
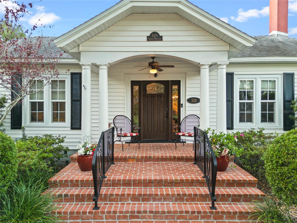













- MLS#: O6294466 ( Residential )
- Street Address: 525 Sheridan Boulevard
- Viewed: 76
- Price: $1,499,000
- Price sqft: $317
- Waterfront: No
- Year Built: 1926
- Bldg sqft: 4731
- Bedrooms: 4
- Total Baths: 4
- Full Baths: 3
- 1/2 Baths: 1
- Garage / Parking Spaces: 2
- Days On Market: 23
- Additional Information
- Geolocation: 28.5629 / -81.3868
- County: ORANGE
- City: ORLANDO
- Zipcode: 32804
- Subdivision: Adair Park
- Elementary School: Princeton Elem
- Middle School: College Park Middle
- High School: Edgewater High
- Provided by: FOLIO REALTY LLC
- Contact: Jennifer Dollar
- 407-917-0241

- DMCA Notice
-
Description**Modern Comfort Meets Historic Charm on Sought After Sheridan Blvd** Nestled on one of College Parks most iconic streets, this beautifully updated residence blends timeless design with todays conveniences. From the curb appeal to the custom interiors, every inch of this home has been thoughtfully maintained and upgraded. The main house offers three spacious bedrooms, including a luxurious primary suite with spa like bath, dual vanities, and three closets. The living areas are filled with characterfrom a cozy brick fireplace and custom built ins to vaulted ceilings and vintage style finishes. Entertain effortlessly in the formal dining room, unwind in the sun drenched family room, or escape with a book in the garden view library nook. The chefs kitchen boasts handcrafted cabinetry, granite counters, and an expansive island, all connecting seamlessly to the butlers pantry with wine storage. Step outside to a serene brick lined garden patio with pergola, perfect for evening gatherings under the stars. But the standout feature? A **detached two story garage apartment**a rare find in this neighborhood. Complete with a full bath, kitchenette, charming stained glass touches, and private balcony, its ideal for guests, rental income, or a private office retreat. The oversized garage includes updated electrical, epoxy floors, and even space for your RV or boat. Roof 2017. Located within walking distance to top rated schools and just minutes from downtown Orlando, this property offers the perfect balance of privacy, flexibility, and location. It is true what they say, you really can have it all in College Park!
All
Similar
Features
Appliances
- Built-In Oven
- Cooktop
- Dishwasher
- Dryer
- Range
- Refrigerator
- Washer
- Wine Refrigerator
Home Owners Association Fee
- 0.00
Carport Spaces
- 0.00
Close Date
- 0000-00-00
Cooling
- Central Air
Country
- US
Covered Spaces
- 0.00
Exterior Features
- Courtyard
- Garden
- Irrigation System
- Lighting
Fencing
- Fenced
Flooring
- Tile
- Wood
Garage Spaces
- 2.00
Heating
- Central
High School
- Edgewater High
Insurance Expense
- 0.00
Interior Features
- Eat-in Kitchen
- Primary Bedroom Main Floor
- Solid Surface Counters
- Solid Wood Cabinets
Legal Description
- ADAIR PARK L/46 LOT 26 & LOT 25 (LESS W17 FT THEREOF)
Levels
- Multi/Split
Living Area
- 3671.00
Lot Features
- City Limits
- Landscaped
- Oversized Lot
- Street Brick
Middle School
- College Park Middle
Area Major
- 32804 - Orlando/College Park
Net Operating Income
- 0.00
Occupant Type
- Vacant
Open Parking Spaces
- 0.00
Other Expense
- 0.00
Other Structures
- Shed(s)
- Storage
Parcel Number
- 23-22-29-0012-04-251
Parking Features
- Boat
- Circular Driveway
- Oversized
- RV Parking
Property Type
- Residential
Roof
- Shingle
School Elementary
- Princeton Elem
Sewer
- Public Sewer
Style
- Traditional
Tax Year
- 2024
Township
- 22
Utilities
- Public
View
- City
Views
- 76
Virtual Tour Url
- https://www.tourdrop.com/dtour/391060/Video-MLS
Water Source
- Public
Year Built
- 1926
Zoning Code
- R-1/T
Listing Data ©2025 Greater Fort Lauderdale REALTORS®
Listings provided courtesy of The Hernando County Association of Realtors MLS.
Listing Data ©2025 REALTOR® Association of Citrus County
Listing Data ©2025 Royal Palm Coast Realtor® Association
The information provided by this website is for the personal, non-commercial use of consumers and may not be used for any purpose other than to identify prospective properties consumers may be interested in purchasing.Display of MLS data is usually deemed reliable but is NOT guaranteed accurate.
Datafeed Last updated on April 21, 2025 @ 12:00 am
©2006-2025 brokerIDXsites.com - https://brokerIDXsites.com
