Share this property:
Contact Tyler Fergerson
Schedule A Showing
Request more information
- Home
- Property Search
- Search results
- 563 Copperdale Avenue, WINTER GARDEN, FL 34787
Property Photos
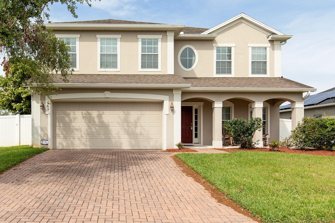

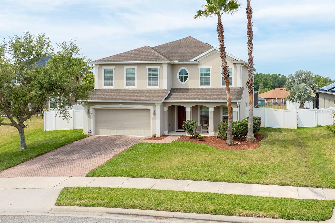
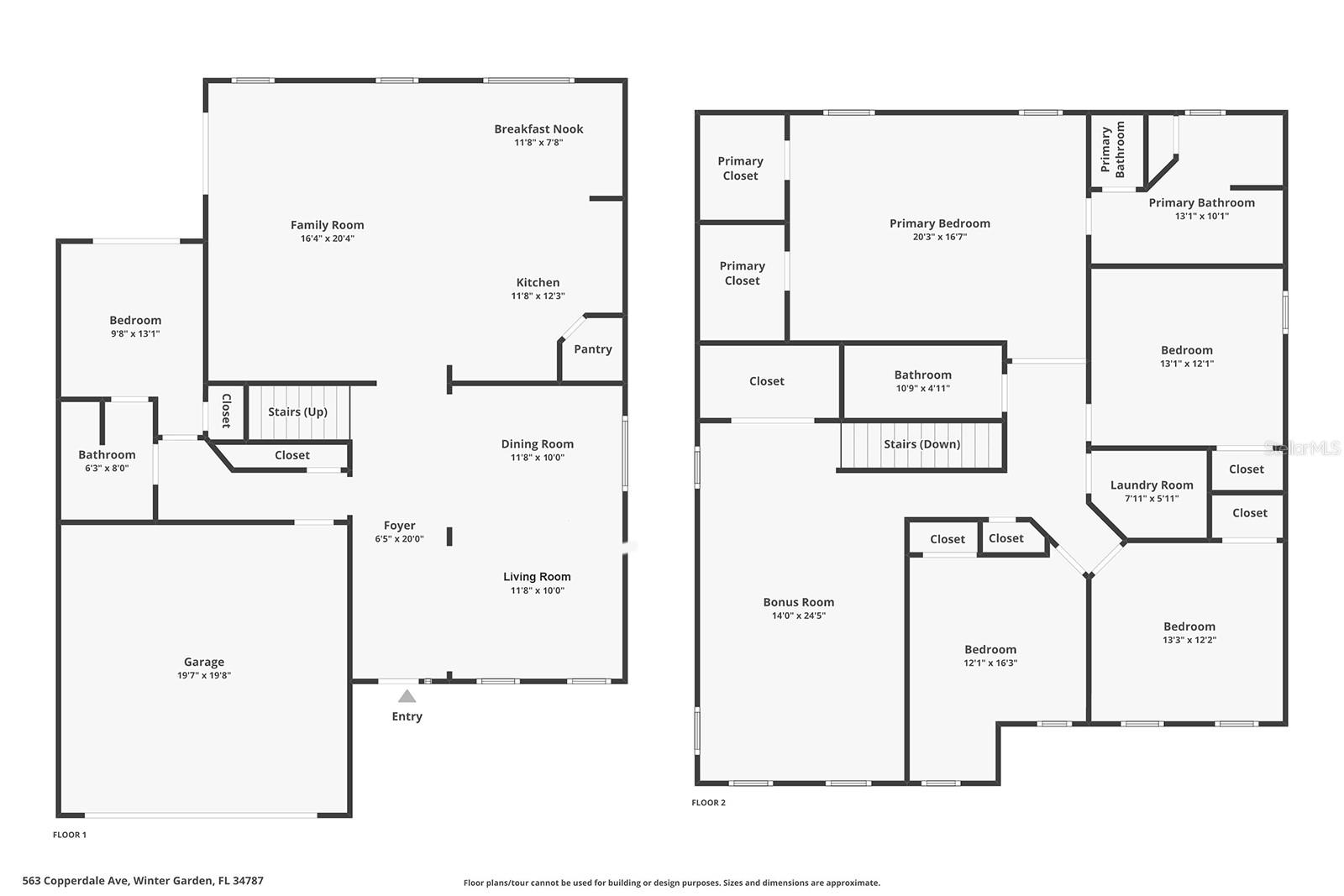
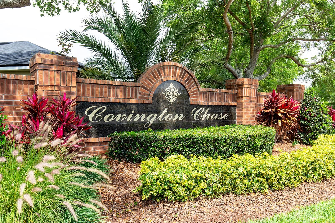
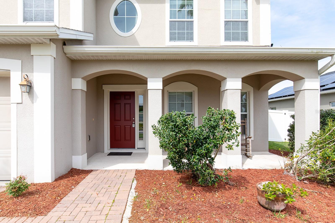
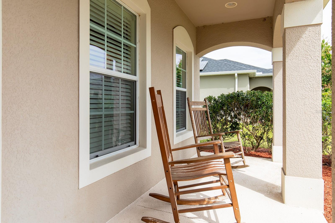
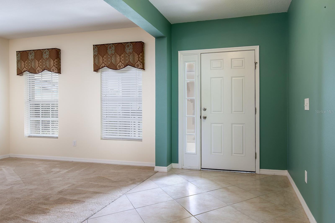
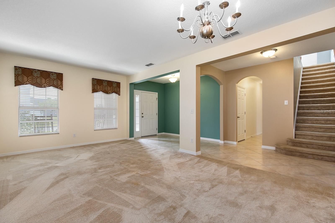
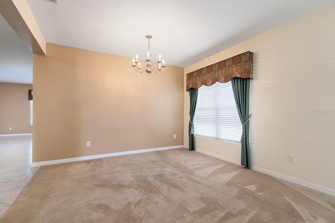
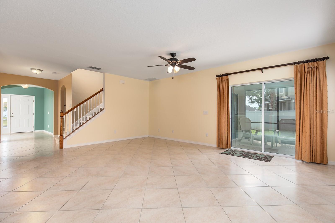
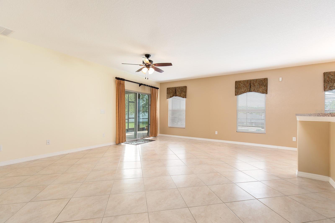
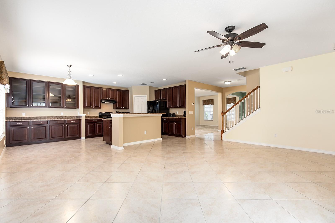
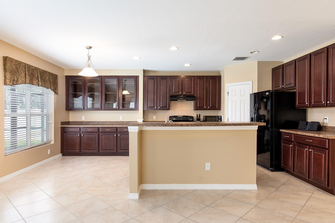
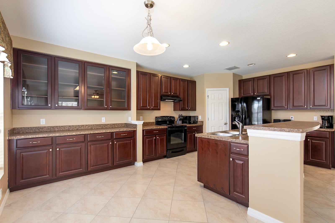
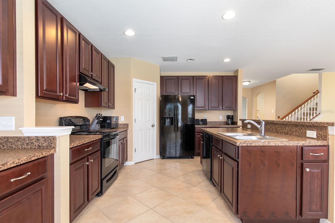
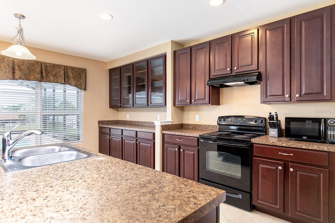
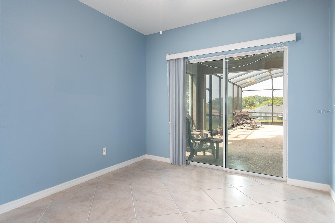
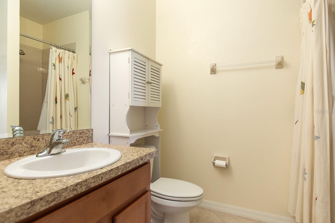
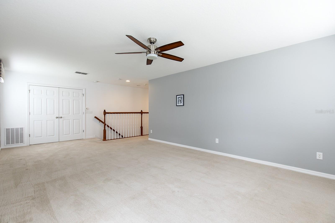
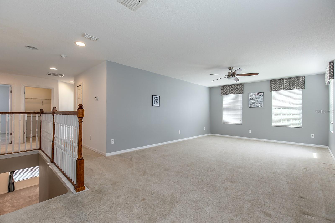
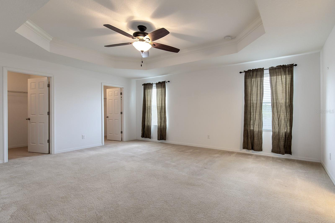
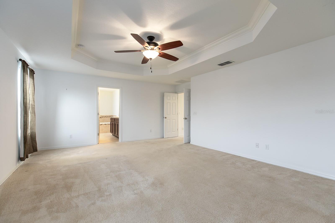
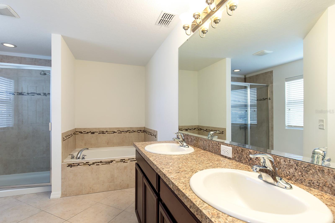
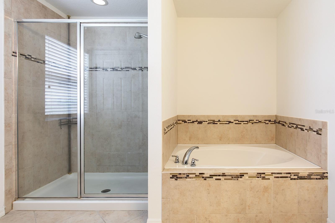
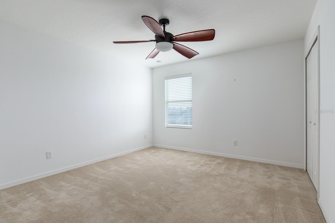
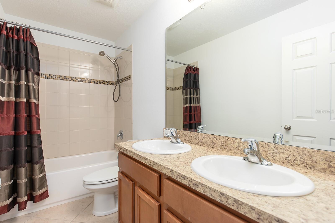
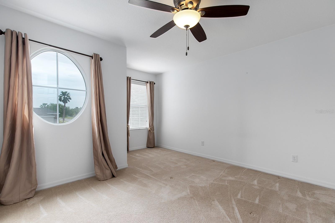
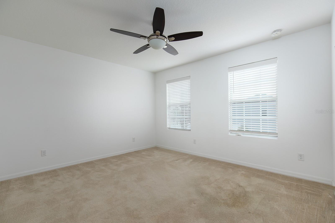
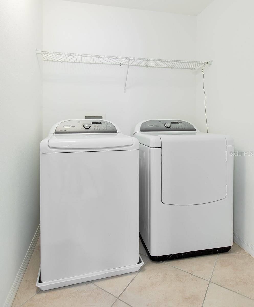
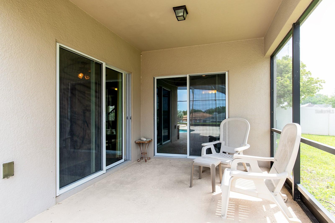
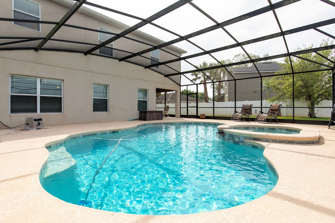
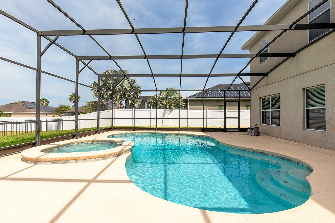
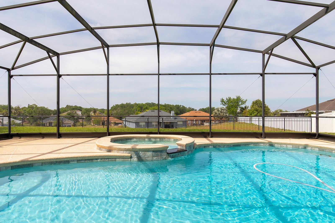
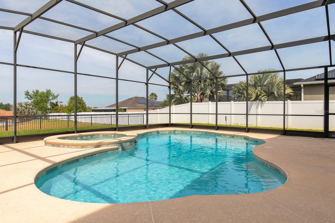
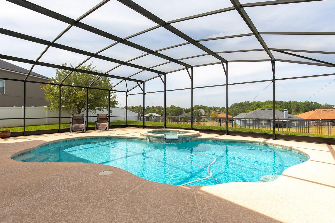
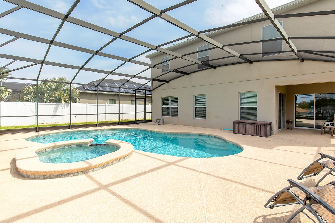
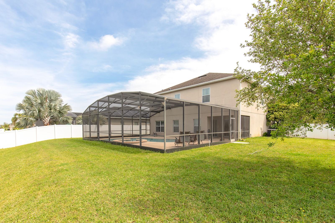
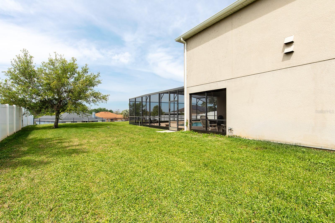
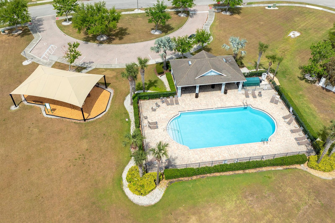
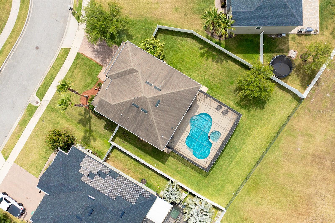
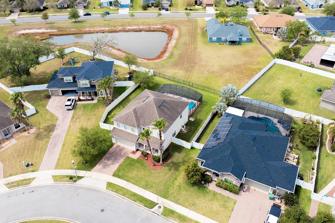
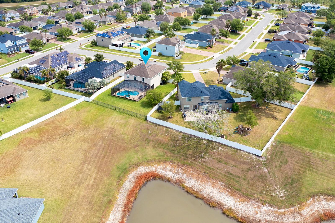
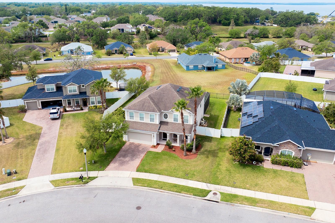
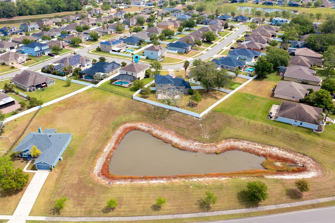
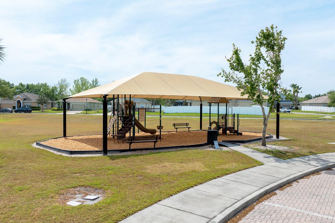
- MLS#: O6293957 ( Residential )
- Street Address: 563 Copperdale Avenue
- Viewed: 52
- Price: $760,000
- Price sqft: $200
- Waterfront: No
- Year Built: 2013
- Bldg sqft: 3791
- Bedrooms: 5
- Total Baths: 3
- Full Baths: 3
- Garage / Parking Spaces: 2
- Days On Market: 26
- Additional Information
- Geolocation: 28.5761 / -81.5779
- County: ORANGE
- City: WINTER GARDEN
- Zipcode: 34787
- Subdivision: Covington Chase Ph 2b
- Elementary School: Dillard Street Elem
- Middle School: Lakeview
- High School: Ocoee
- Provided by: KELLER WILLIAMS CLASSIC
- Contact: Michelle Richardson
- 407-292-5400

- DMCA Notice
-
DescriptionThis 5 bedroom, 3 bathroom gorgeous pool home is ready for a new family to make lasting memories! The highly sought after community of Covington Chase has only had 5 sales in the last 2 years! Once people discover this golf cart district of downtown Winter Garden, which is just a few blocks away from Lake Apopka, plus Plant Street area boutiques, dining, coffee shops, a Farmers Market, brewery, town activities and a fun Splash pad.. they dont leave! Plus a super low HOA! Yay! If you love to get out for exercise and fresh air, your home is next to the West Orange Trail miles of walking, biking, running or skipping if you like! Upon arriving at this wonderful home, you will be welcomed by the pavered driveway and tall pristine palms. When entering the home, an open feel and extra large dining and family rooms lend itself to great friend and family gatherings and pool parties! In the evening you can even watch the sunset from your pool or spa! Upstairs is an enormous loft, and 4 ample bedrooms. The primary is an oasis with a coffered ceiling and a beautiful spacious en suite. This home was built in late 2013. AC, Hot water heater, and roof are all 10 years old. This lovely community has a pool and playground. With this great location, a quick commute on the 429, 408, or turnpike will get you where you need to go quickly! Only 25 minutes to downtown, 27 minutes to Universal, and 33 minutes to Disney! Come visit us soon and imagine what your life could look like with all the fun so close by!
All
Similar
Features
Appliances
- Dishwasher
- Disposal
- Dryer
- Electric Water Heater
- Microwave
- Range
- Refrigerator
- Washer
Home Owners Association Fee
- 215.00
Association Name
- Morgan Skrabalak
Association Phone
- 407-374-2322
Carport Spaces
- 0.00
Close Date
- 0000-00-00
Cooling
- Central Air
Country
- US
Covered Spaces
- 0.00
Exterior Features
- Irrigation System
- Private Mailbox
- Sidewalk
- Sliding Doors
Fencing
- Other
- Vinyl
Flooring
- Carpet
- Tile
Garage Spaces
- 2.00
Heating
- Central
High School
- Ocoee High
Insurance Expense
- 0.00
Interior Features
- Ceiling Fans(s)
- High Ceilings
- Open Floorplan
- PrimaryBedroom Upstairs
- Solid Wood Cabinets
- Split Bedroom
- Stone Counters
- Thermostat
- Walk-In Closet(s)
- Window Treatments
Legal Description
- COVINGTON CHASE PHASE 2B 78/81 LOT 18
Levels
- Two
Living Area
- 3048.00
Middle School
- Lakeview Middle
Area Major
- 34787 - Winter Garden/Oakland
Net Operating Income
- 0.00
Occupant Type
- Vacant
Open Parking Spaces
- 0.00
Other Expense
- 0.00
Parcel Number
- 14-22-27-1785-00-180
Pets Allowed
- Yes
Pool Features
- Gunite
- In Ground
Property Type
- Residential
Roof
- Shingle
School Elementary
- Dillard Street Elem
Sewer
- Public Sewer
Tax Year
- 2024
Township
- 22
Utilities
- Public
Views
- 52
Virtual Tour Url
- https://www.zillow.com/view-imx/6cae0c90-3fc7-40e6-8ca0-9f1985a86bbb?setAttribution=mls&wl=true&initialViewType=pano&utm_source=dashboard
Water Source
- Public
Year Built
- 2013
Zoning Code
- PUD
Listing Data ©2025 Greater Fort Lauderdale REALTORS®
Listings provided courtesy of The Hernando County Association of Realtors MLS.
Listing Data ©2025 REALTOR® Association of Citrus County
Listing Data ©2025 Royal Palm Coast Realtor® Association
The information provided by this website is for the personal, non-commercial use of consumers and may not be used for any purpose other than to identify prospective properties consumers may be interested in purchasing.Display of MLS data is usually deemed reliable but is NOT guaranteed accurate.
Datafeed Last updated on April 25, 2025 @ 12:00 am
©2006-2025 brokerIDXsites.com - https://brokerIDXsites.com
