Share this property:
Contact Tyler Fergerson
Schedule A Showing
Request more information
- Home
- Property Search
- Search results
- 2054 Kensington Run Drive, ORLANDO, FL 32828
Property Photos
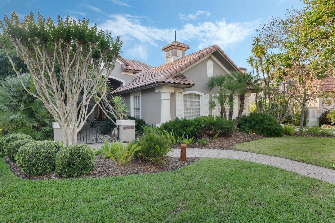

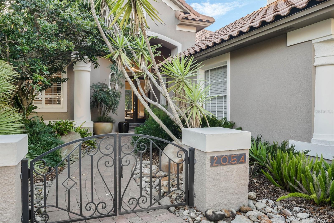
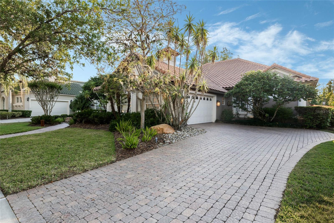
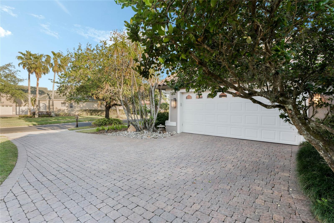
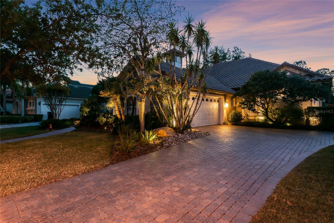
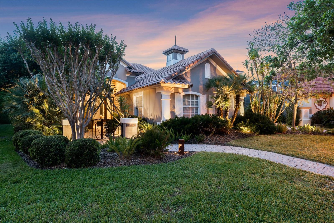
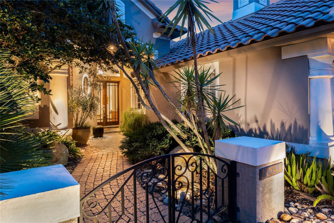
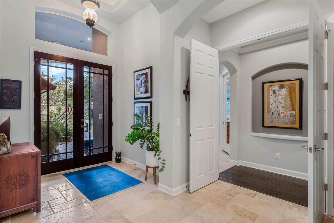
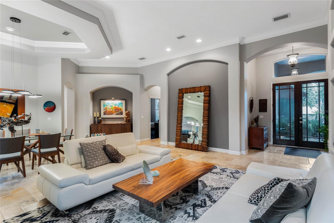
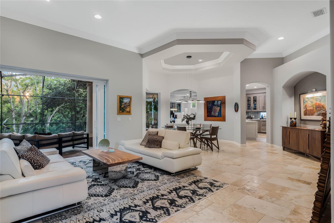
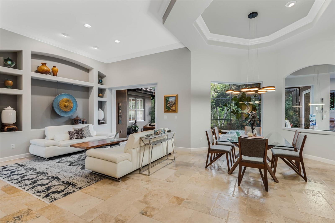
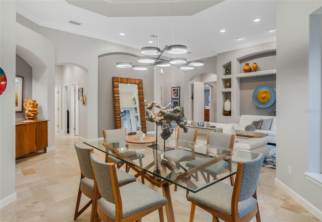
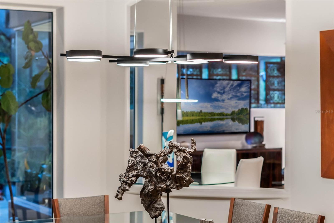
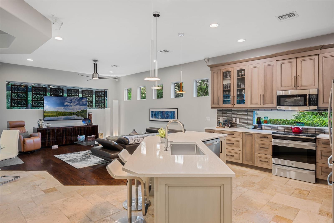
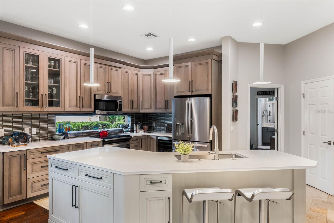
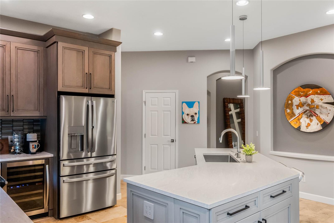
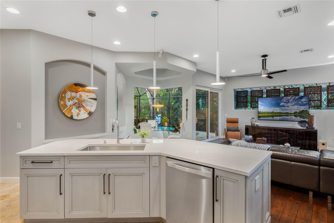
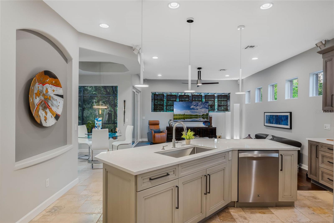
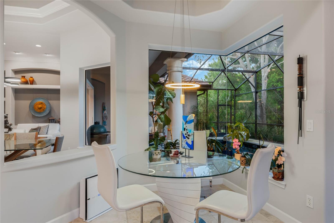
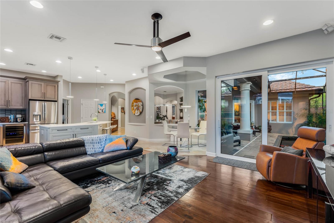
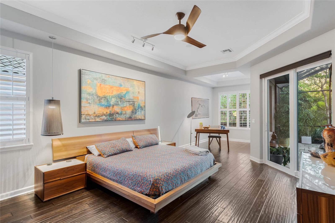
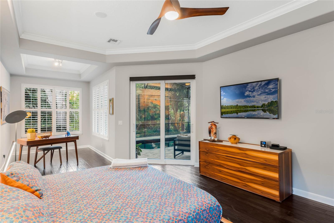
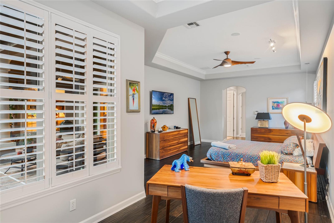
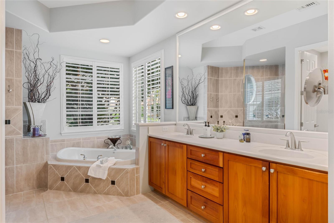
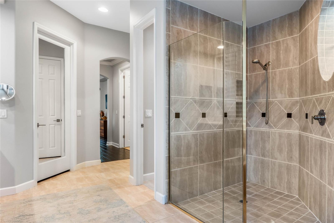
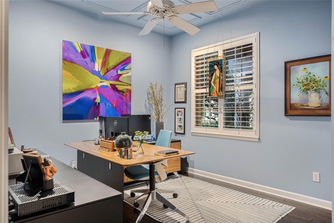
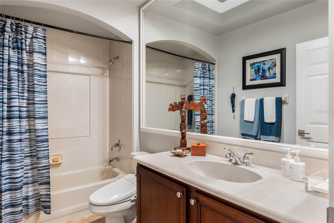
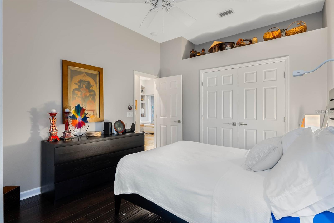
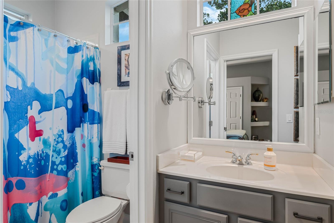
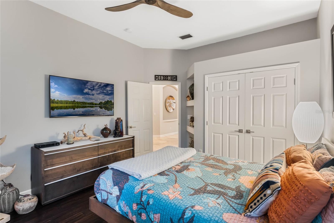
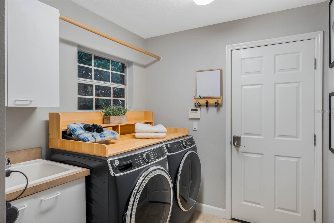
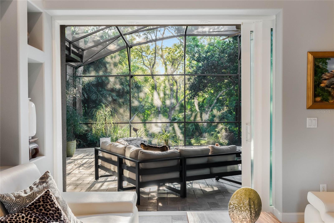
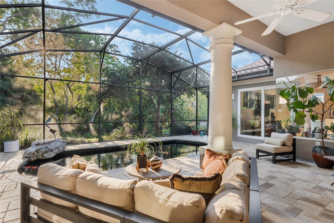
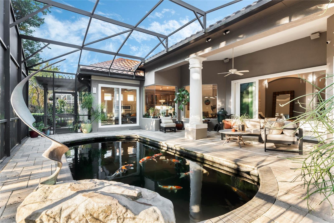
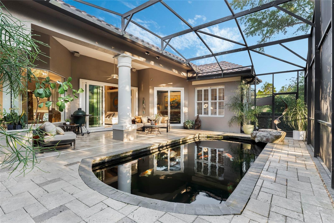
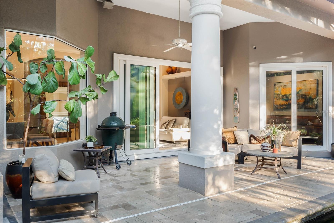
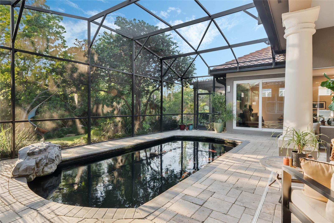
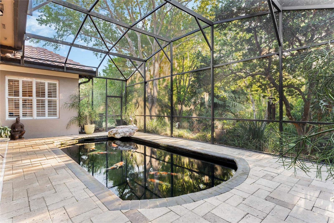
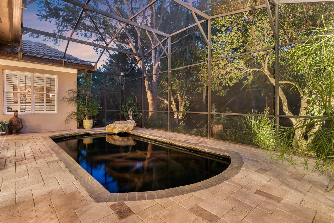
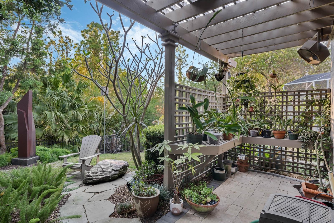
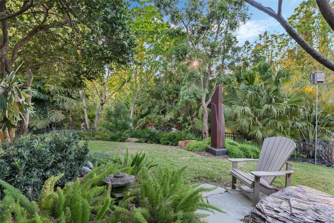
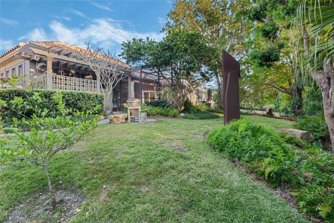
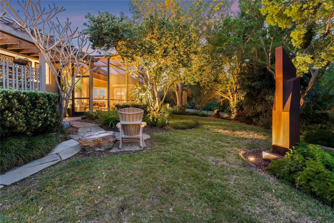
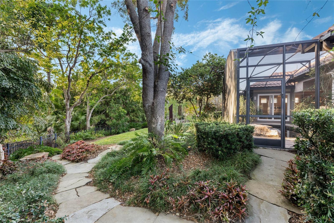
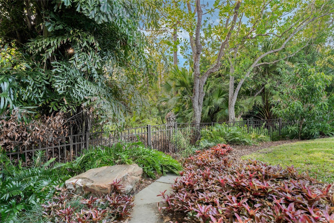
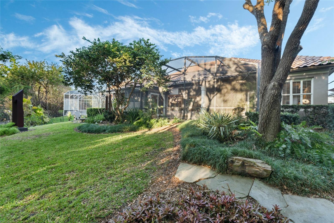
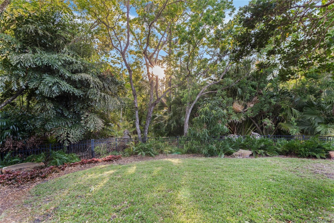
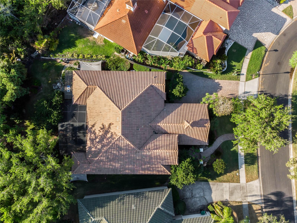
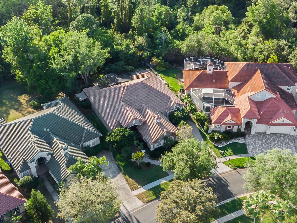
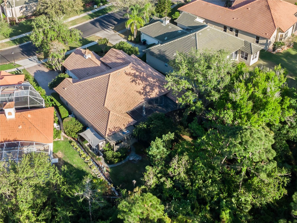
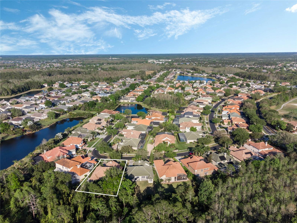
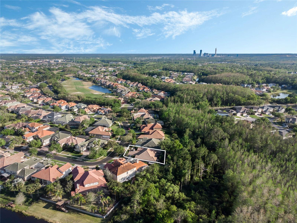
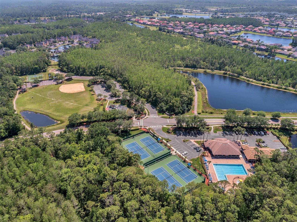
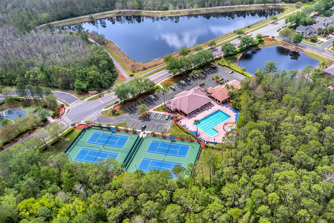
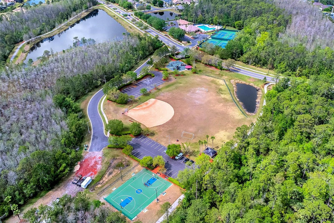
- MLS#: O6293709 ( Residential )
- Street Address: 2054 Kensington Run Drive
- Viewed: 71
- Price: $780,000
- Price sqft: $219
- Waterfront: No
- Year Built: 2000
- Bldg sqft: 3568
- Bedrooms: 4
- Total Baths: 3
- Full Baths: 3
- Garage / Parking Spaces: 2
- Days On Market: 23
- Additional Information
- Geolocation: 28.5244 / -81.1719
- County: ORANGE
- City: ORLANDO
- Zipcode: 32828
- Subdivision: Stoneybrook
- Elementary School: Stone Lake Elem
- Middle School: Avalon Middle
- High School: Timber Creek High
- Provided by: KELLER WILLIAMS ADVANTAGE 2 REALTY
- Contact: Yien Yao
- 407-393-5901

- DMCA Notice
-
DescriptionThis exquisitely appointed Mediterranean style custom home offering 4 bedrooms, 3 bathrooms, is nestled in a lush tropical setting within the prestigious 24 hour security guarded Stoneybrook Golf Community. Perfectly positioned on a quiet cul de sac street with no through traffic, this beautifully remodeled and artfully decorated residence exudes taste and style worthy of an architectural magazine. From the front yard, a meandering brick paver path leads to a tranquil Zen garden foyer. Through the stately mahogany double front doors with inset glass, a stunning interior welcomes you. With the backdrop of serene breathtaking verdant forest views and soft resonant tones from a wind chime, all the luxurious details begin to converge. From the graceful 12 foot ceilings with crown moldings, the elegant travertine and hardwood floors, to all the architectural details and designer fixtures throughout, this home is truly unparalleled. The heart of the home is a resplendent chefs kitchen featuring high end custom cabinetry, Cambria quartz countertops, and premium appliances. Expansive double pane sliding glass doors open to a screen enclosed lanai, where travertine pavers frame the serene focal point: a stunning formal Koi pond with champion grade Japanese Koi. Beyond, the backyard has been cultivated into an immersive garden oasis to complement the wooded conservation view, complete with mature tropical landscaping, black aluminum fencing, stone paved paths, LED lighting, and a charming gardeners pergola. The primary suite is a luxurious retreat with a seating area, frameless glass walk in shower, garden tub, and a Brondell bidet toilet. The secondary bedrooms offer flexible living arrangements: two share a Jack n Jill ensuite bathroom, while a separate bedroom enjoys its own adjacent bath ideal for guests or a home office. This exceptional home offers features too numerous to list. Please see the attached Features Sheet for details. Residents of Stoneybrook enjoy a resort style lifestyle with access to a state of the art clubhouse with a fitness center, swimming pools, playground, sports field, courts for tennis, basketball, and pickleball, all set amidst lush walking trails and golf vistas. Digital cable and high speed internet are included in the HOA! Located near top rated schools, Waterford Lakes Shopping Village, Avalon Park Town Center, UCF, Research Parkway, and highway access via 528, 408, and 417, this home is a complete package and a rare find. Dont miss this opportunity, schedule your private showing today!
All
Similar
Features
Appliances
- Cooktop
- Dishwasher
- Disposal
- Electric Water Heater
- Microwave
- Range
- Refrigerator
- Water Filtration System
- Water Softener
- Wine Refrigerator
Association Amenities
- Basketball Court
- Cable TV
- Clubhouse
- Fitness Center
- Gated
- Pickleball Court(s)
- Playground
- Pool
- Recreation Facilities
- Tennis Court(s)
Home Owners Association Fee
- 716.00
Home Owners Association Fee Includes
- Guard - 24 Hour
- Cable TV
- Pool
- Internet
- Recreational Facilities
Association Name
- Debra Zimmerman
- LCAM
Association Phone
- 407-249-7010
Builder Model
- Kent
Builder Name
- ABD
Carport Spaces
- 0.00
Close Date
- 0000-00-00
Cooling
- Central Air
Country
- US
Covered Spaces
- 0.00
Exterior Features
- Irrigation System
- Lighting
- Private Mailbox
- Rain Gutters
- Sidewalk
- Sliding Doors
Fencing
- Fenced
Flooring
- Hardwood
- Tile
- Travertine
Garage Spaces
- 2.00
Heating
- Central
- Electric
- Heat Pump
High School
- Timber Creek High
Insurance Expense
- 0.00
Interior Features
- Ceiling Fans(s)
- Crown Molding
- High Ceilings
- Kitchen/Family Room Combo
- Living Room/Dining Room Combo
- Primary Bedroom Main Floor
- Stone Counters
- Tray Ceiling(s)
- Walk-In Closet(s)
Legal Description
- STONEYBROOK UNIT 2 40/106 LOT 7 BLK 13
Levels
- One
Living Area
- 2786.00
Lot Features
- Conservation Area
- Landscaped
- Sidewalk
- Paved
- Private
Middle School
- Avalon Middle
Area Major
- 32828 - Orlando/Alafaya/Waterford Lakes
Net Operating Income
- 0.00
Occupant Type
- Owner
Open Parking Spaces
- 0.00
Other Expense
- 0.00
Parcel Number
- 01-23-31-1982-13-070
Parking Features
- Garage Door Opener
- Garage Faces Side
Pets Allowed
- Yes
Pool Features
- Gunite
- In Ground
- Screen Enclosure
Possession
- Close Of Escrow
Property Type
- Residential
Roof
- Tile
School Elementary
- Stone Lake Elem
Sewer
- Public Sewer
Style
- Mediterranean
Tax Year
- 2024
Township
- 23
Utilities
- BB/HS Internet Available
- Electricity Connected
- Public
- Sewer Connected
- Street Lights
- Underground Utilities
- Water Connected
View
- Trees/Woods
Views
- 71
Virtual Tour Url
- https://player.vimeo.com/video/1069965152?autoplay=1
Water Source
- Public
Year Built
- 2000
Zoning Code
- P-D
Listing Data ©2025 Greater Fort Lauderdale REALTORS®
Listings provided courtesy of The Hernando County Association of Realtors MLS.
Listing Data ©2025 REALTOR® Association of Citrus County
Listing Data ©2025 Royal Palm Coast Realtor® Association
The information provided by this website is for the personal, non-commercial use of consumers and may not be used for any purpose other than to identify prospective properties consumers may be interested in purchasing.Display of MLS data is usually deemed reliable but is NOT guaranteed accurate.
Datafeed Last updated on April 20, 2025 @ 12:00 am
©2006-2025 brokerIDXsites.com - https://brokerIDXsites.com
