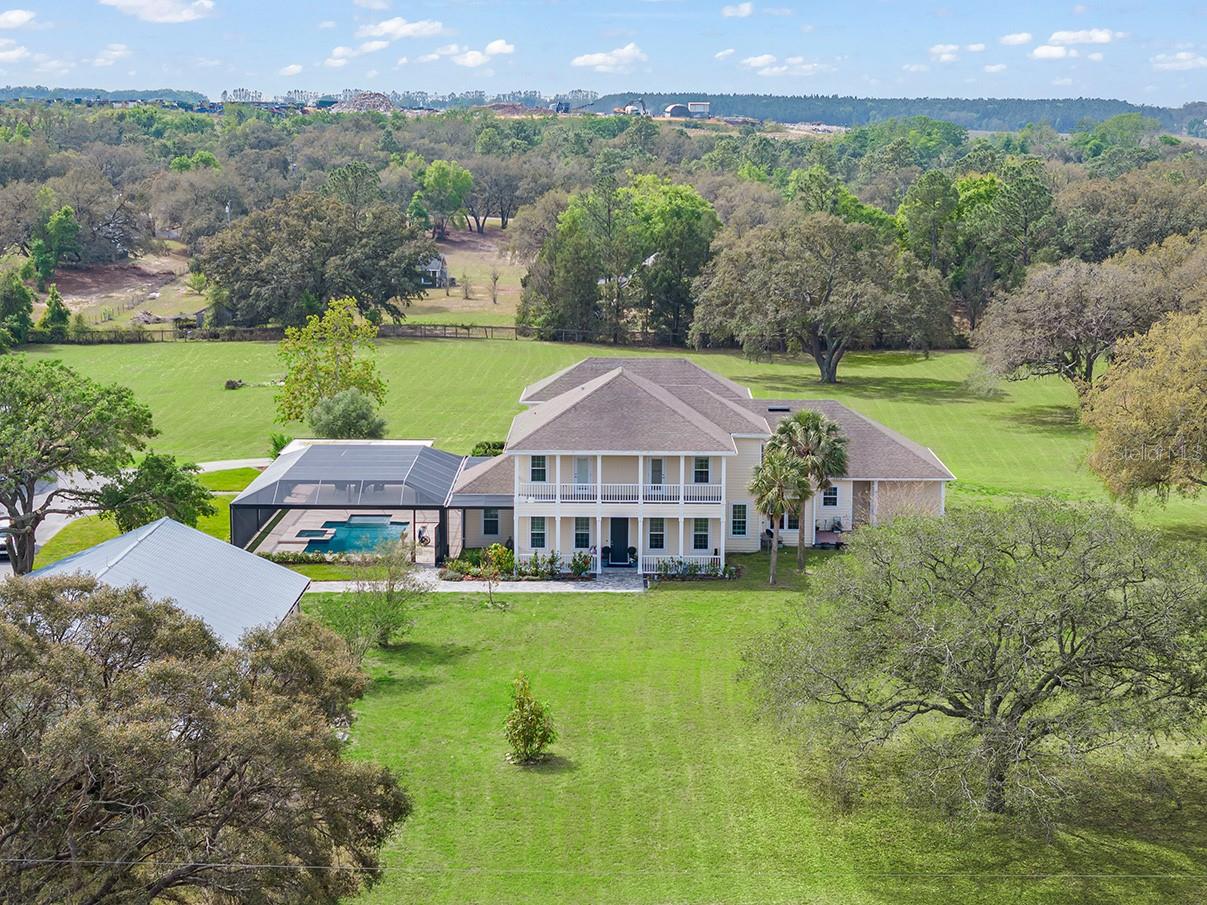Share this property:
Contact Tyler Fergerson
Schedule A Showing
Request more information
- Home
- Property Search
- Search results
- 17726 Dangler Road, WINTER GARDEN, FL 34787
Property Photos


























































- MLS#: O6293661 ( Residential )
- Street Address: 17726 Dangler Road
- Viewed: 147
- Price: $2,740,000
- Price sqft: $333
- Waterfront: No
- Year Built: 2002
- Bldg sqft: 8216
- Bedrooms: 5
- Total Baths: 6
- Full Baths: 6
- Garage / Parking Spaces: 7
- Days On Market: 75
- Additional Information
- Geolocation: 28.4952 / -81.6537
- County: ORANGE
- City: WINTER GARDEN
- Zipcode: 34787
- Subdivision: Lake Avalon Groves 2nd Rep
- Elementary School: Hamlin
- Middle School: Hamlin
- High School: West Orange
- Provided by: STOCKWORTH REALTY GROUP
- Contact: Rob Rahter
- 407-909-5900

- DMCA Notice
-
DescriptionRemarkable opportunity to own a sprawling equestrian friendly privately gated estate with a newer custom built 5 bedroom luxury home, detached 5 stall horse barn with studio apartment with kitchen, plus a separate 5 bay RV or car collectors garage building all on 5.11 acres within the Lake Avalon Rural Settlement. Escape from the hustle to a country retreat still minutes from Hamlin Town Center and Winter Garden Village but offering a quiet refuge with room to roam. The grand residence was extensively remodeled and expanded to add a soaring primary retreat with second floor loft, primary bath, catering kitchen and pantry, breakfast nook, Florida room, renovated pool and spa with sun shelf and added screen enclosure and Travertine decking, putting green, plus additional 3 car attached garage. Reimaged with additional living spaces and a functional floor plan built for families of any size. The expansive breakfast nook and beverage bar ensures theres ample room for everyday gatherings. The primary bedroom is downstairs plus a junior master suite. The master loft is a perfect space for a home office, gym, or extra closet space. Upstairs are three additional bedrooms, all ensuite, and a bonus room. A separate detached apartment is located off the stable for guests or a home office. The 5 stall barn and tack room are perfectly suited for on site horse boarding. The detached collectors garage is generous in size and built to accommodate cars, boats, or trailers or a spectacular workshop. The Lake Avalon Rural Settlement ensures quality of life is preserved in this area by restricting growth and protecting the communitys legacy; meaning, rest assured this area will remain mostly as it is now and not swallowed by subdivisions. Come experience a life uninterrupted and spread out with room for gardening, chickens, livestock, horses, or play all within a short drive to the shopping and restaurants of Winter Garden Village. Enjoy easy access to the SR 429 Expressway providing a direct route to downtown Orlando and beyond.
All
Similar
Features
Appliances
- Dishwasher
Home Owners Association Fee
- 0.00
Carport Spaces
- 0.00
Close Date
- 0000-00-00
Cooling
- Central Air
Country
- US
Covered Spaces
- 0.00
Exterior Features
- Balcony
- Storage
Fencing
- Wood
Flooring
- Tile
- Wood
Garage Spaces
- 7.00
Heating
- Central
High School
- West Orange High
Insurance Expense
- 0.00
Interior Features
- Cathedral Ceiling(s)
- Ceiling Fans(s)
Legal Description
- LAKE AVALON GROVES 2ND REPLAT 4/86 THE E1/2 OF TRACT 55-E
Levels
- Two
Living Area
- 6053.00
Middle School
- Hamlin Middle
Area Major
- 34787 - Winter Garden/Oakland
Net Operating Income
- 0.00
Occupant Type
- Owner
Open Parking Spaces
- 0.00
Other Expense
- 0.00
Other Structures
- Barn(s)
Parcel Number
- 07-23-27-4294-05-552
Parking Features
- Garage Door Opener
Pets Allowed
- Cats OK
- Dogs OK
Pool Features
- In Ground
- Screen Enclosure
Property Condition
- Completed
Property Type
- Residential
Roof
- Shingle
School Elementary
- Hamlin Elementary
Sewer
- Septic Tank
Style
- Traditional
Tax Year
- 2024
Township
- 23
Utilities
- Cable Connected
- Electricity Connected
Views
- 147
Virtual Tour Url
- https://youtu.be/AtoDr-iX7_s
Water Source
- Well
Year Built
- 2002
Zoning Code
- A-1
Listing Data ©2025 Greater Fort Lauderdale REALTORS®
Listings provided courtesy of The Hernando County Association of Realtors MLS.
Listing Data ©2025 REALTOR® Association of Citrus County
Listing Data ©2025 Royal Palm Coast Realtor® Association
The information provided by this website is for the personal, non-commercial use of consumers and may not be used for any purpose other than to identify prospective properties consumers may be interested in purchasing.Display of MLS data is usually deemed reliable but is NOT guaranteed accurate.
Datafeed Last updated on June 15, 2025 @ 12:00 am
©2006-2025 brokerIDXsites.com - https://brokerIDXsites.com
