Share this property:
Contact Tyler Fergerson
Schedule A Showing
Request more information
- Home
- Property Search
- Search results
- 1445 Windchime Lane, MELBOURNE, FL 32935
Property Photos
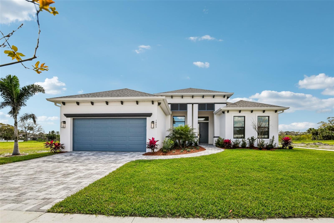

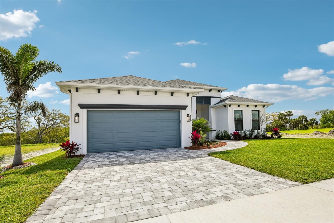
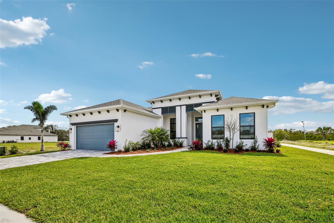
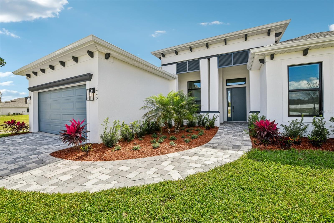
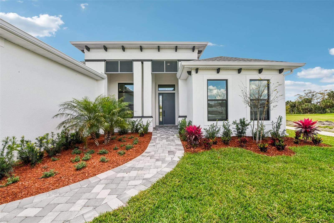
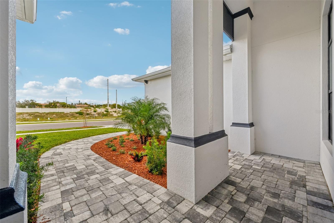
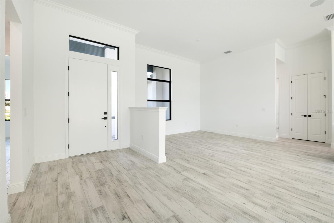
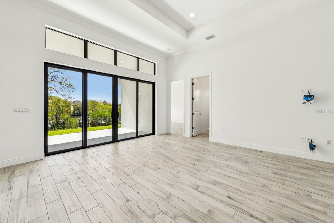
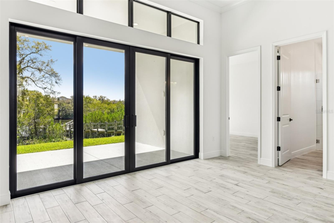
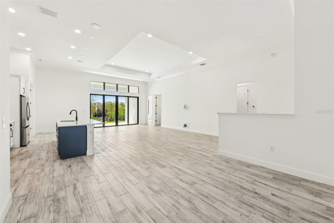
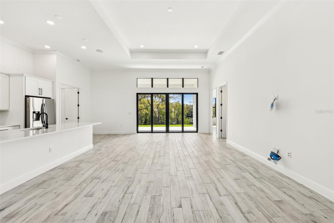
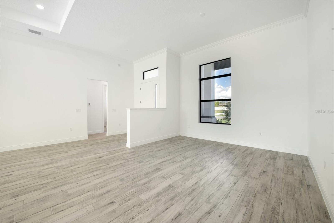
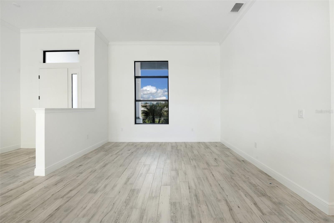
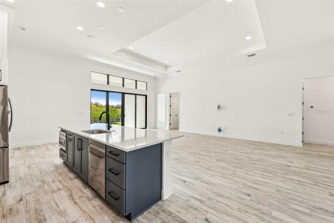
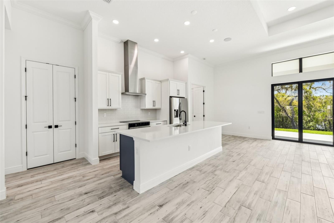
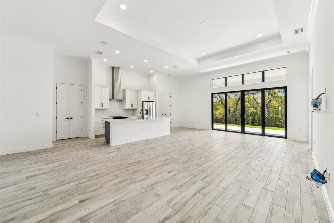
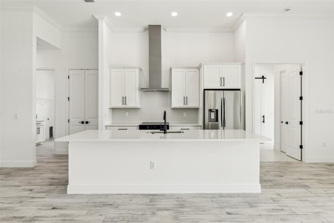
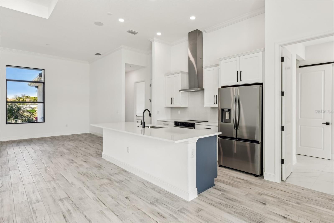
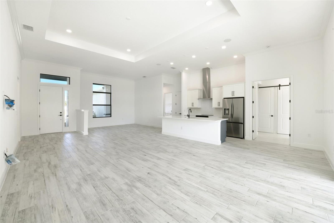
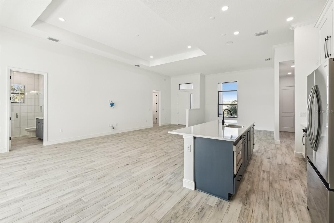
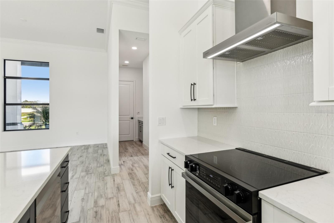
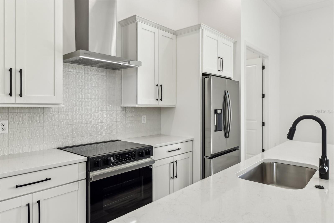
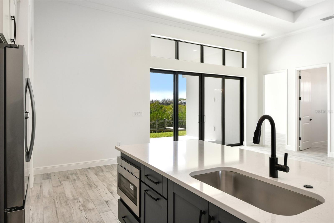
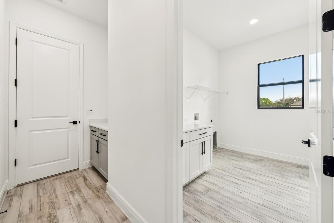
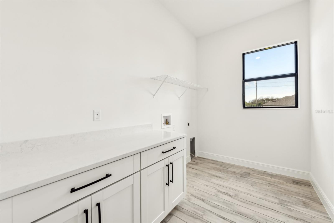
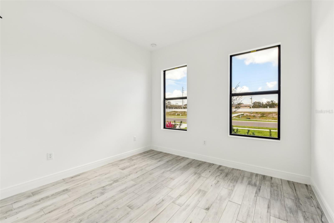
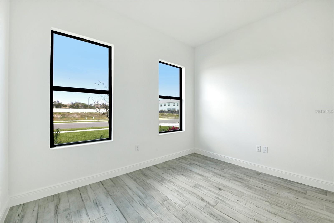
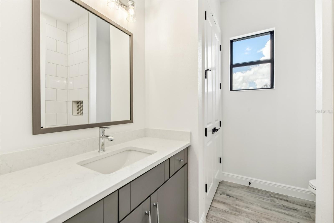
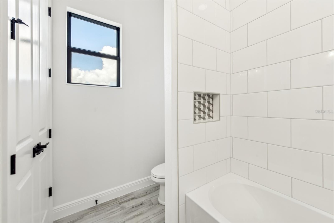
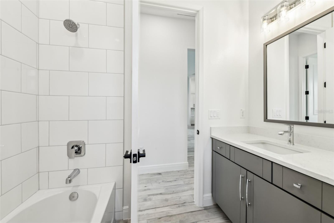
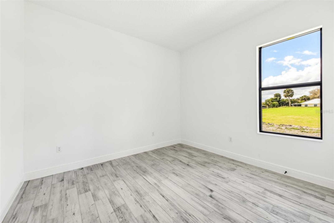
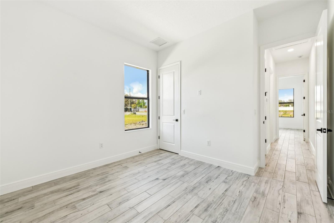
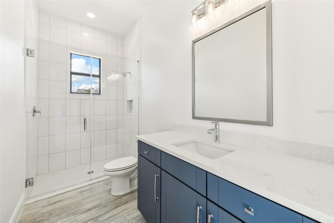
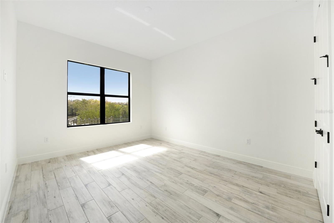
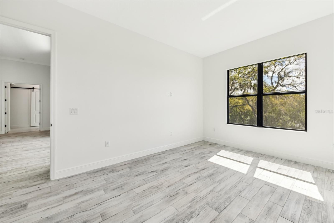
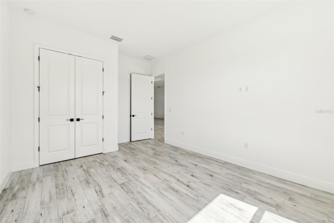
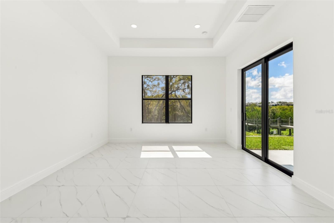
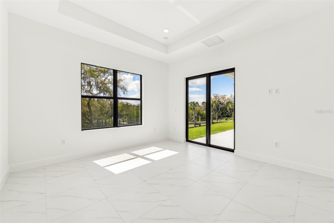
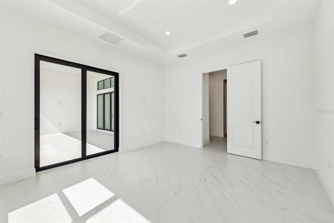
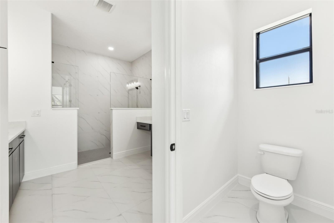
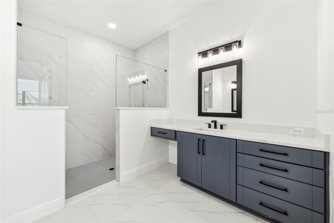
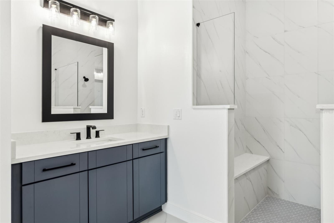
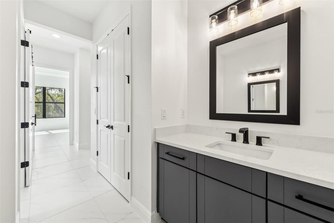
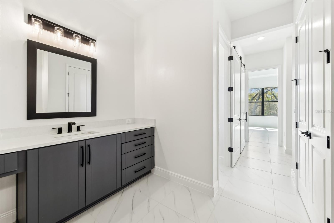
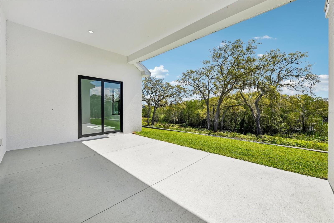
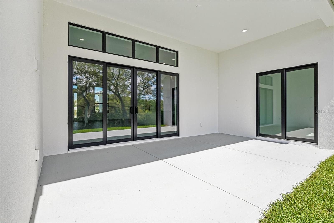
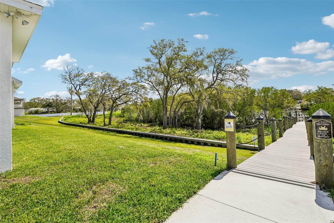
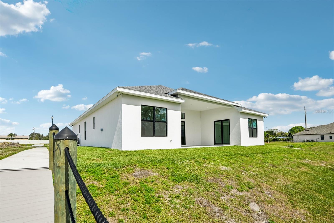
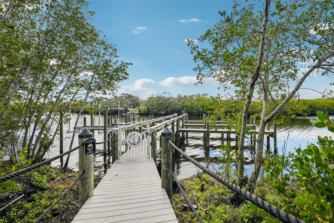
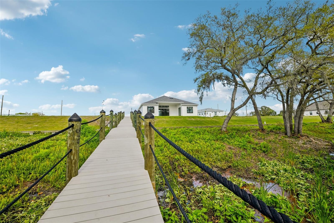
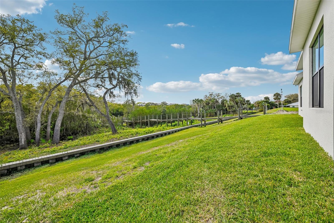
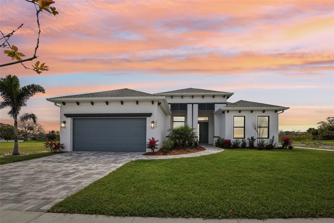
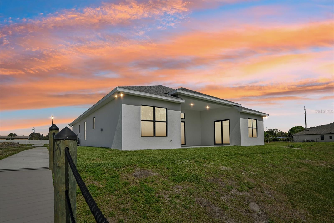
- MLS#: O6293529 ( Residential )
- Street Address: 1445 Windchime Lane
- Viewed: 63
- Price: $929,777
- Price sqft: $394
- Waterfront: Yes
- Wateraccess: Yes
- Waterfront Type: River Front
- Year Built: 2025
- Bldg sqft: 2357
- Bedrooms: 4
- Total Baths: 3
- Full Baths: 3
- Garage / Parking Spaces: 2
- Days On Market: 22
- Additional Information
- Geolocation: 28.1274 / -80.6396
- County: BREVARD
- City: MELBOURNE
- Zipcode: 32935
- Subdivision: Hidden Harbor Estates
- Provided by: ENGEL&VOELKERS MELB BEACHSIDE
- Contact: Shalom McGoffin
- 321-254-5275

- DMCA Notice
-
DescriptionOne or more photo(s) has been virtually staged. Builder Contract to be supplied Listing Agent to accompany if possible
All
Similar
Features
Waterfront Description
- River Front
Appliances
- Dishwasher
- Disposal
- Electric Water Heater
- Microwave
- Range
- Range Hood
- Refrigerator
Association Amenities
- Clubhouse
- Gated
- Pool
Home Owners Association Fee
- 565.00
Home Owners Association Fee Includes
- Pool
- Maintenance Grounds
Association Name
- Bayside Management Services Sara LaPointe
Association Phone
- 321-676-6446
Carport Spaces
- 0.00
Close Date
- 0000-00-00
Cooling
- Central Air
Country
- US
Covered Spaces
- 0.00
Exterior Features
- Sidewalk
Flooring
- Tile
Garage Spaces
- 2.00
Heating
- Electric
Insurance Expense
- 0.00
Interior Features
- High Ceilings
- Open Floorplan
- Primary Bedroom Main Floor
- Solid Surface Counters
- Split Bedroom
- Thermostat
- Walk-In Closet(s)
Legal Description
- HIDDEN HARBOR ESTATES LOT 14 BLK B
Levels
- One
Living Area
- 2357.00
Lot Features
- Conservation Area
Area Major
- 32935 - Melbourne
Net Operating Income
- 0.00
New Construction Yes / No
- Yes
Occupant Type
- Vacant
Open Parking Spaces
- 0.00
Other Expense
- 0.00
Parcel Number
- 3033436
Pets Allowed
- Yes
Pool Features
- In Ground
Possession
- Close Of Escrow
Property Condition
- Completed
Property Type
- Residential
Roof
- Shingle
Sewer
- Public Sewer
Tax Year
- 2025
Township
- 27
Utilities
- Cable Available
- Electricity Connected
- Sewer Connected
- Water Connected
View
- Water
Views
- 63
Virtual Tour Url
- https://www.propertypanorama.com/instaview/stellar/O6293529
Water Source
- Public
Year Built
- 2025
Zoning Code
- 007
Listing Data ©2025 Greater Fort Lauderdale REALTORS®
Listings provided courtesy of The Hernando County Association of Realtors MLS.
Listing Data ©2025 REALTOR® Association of Citrus County
Listing Data ©2025 Royal Palm Coast Realtor® Association
The information provided by this website is for the personal, non-commercial use of consumers and may not be used for any purpose other than to identify prospective properties consumers may be interested in purchasing.Display of MLS data is usually deemed reliable but is NOT guaranteed accurate.
Datafeed Last updated on April 19, 2025 @ 12:00 am
©2006-2025 brokerIDXsites.com - https://brokerIDXsites.com
